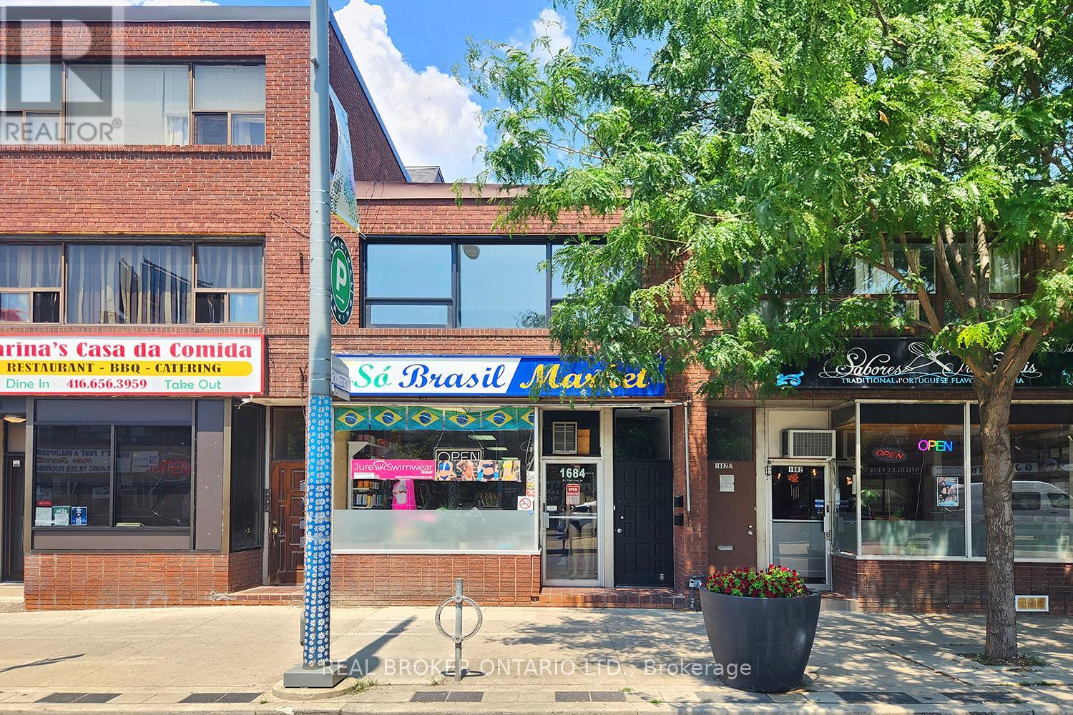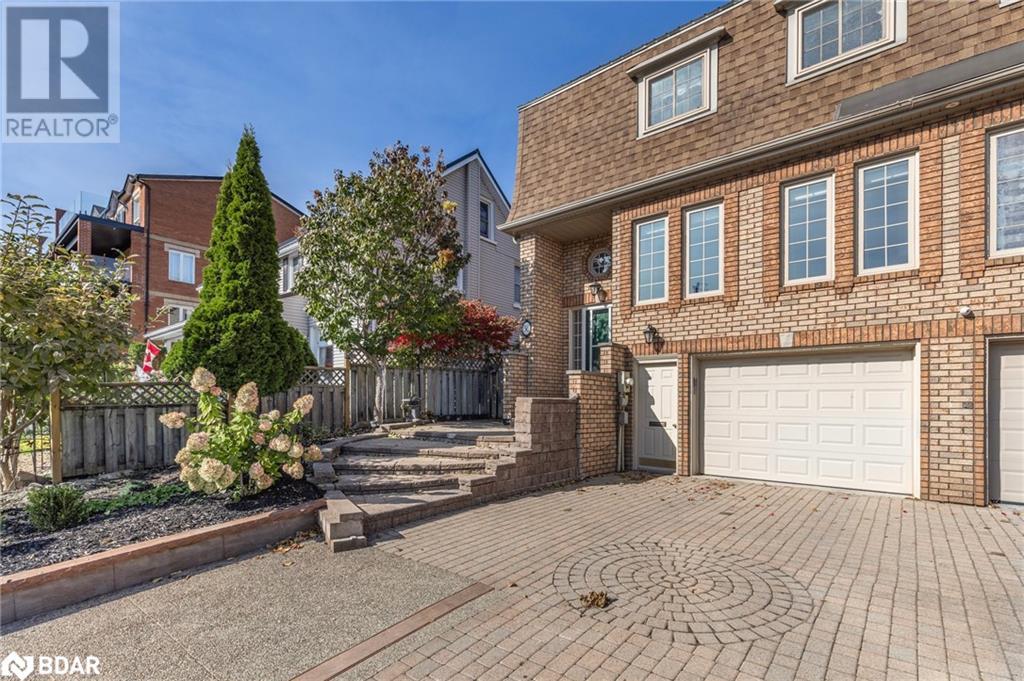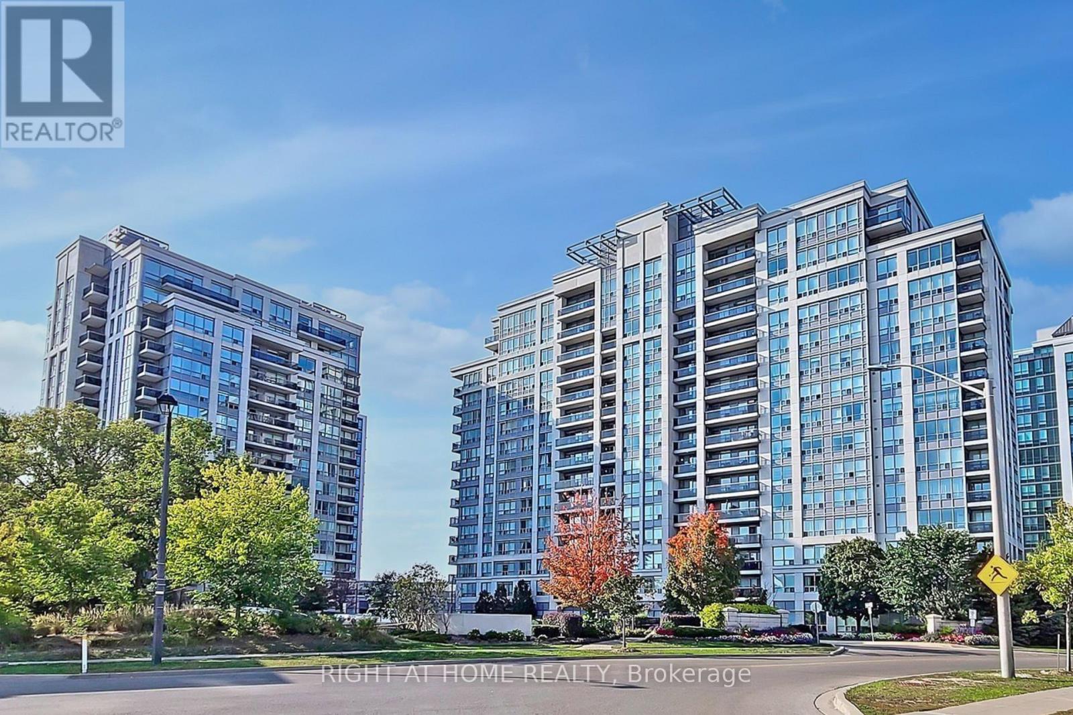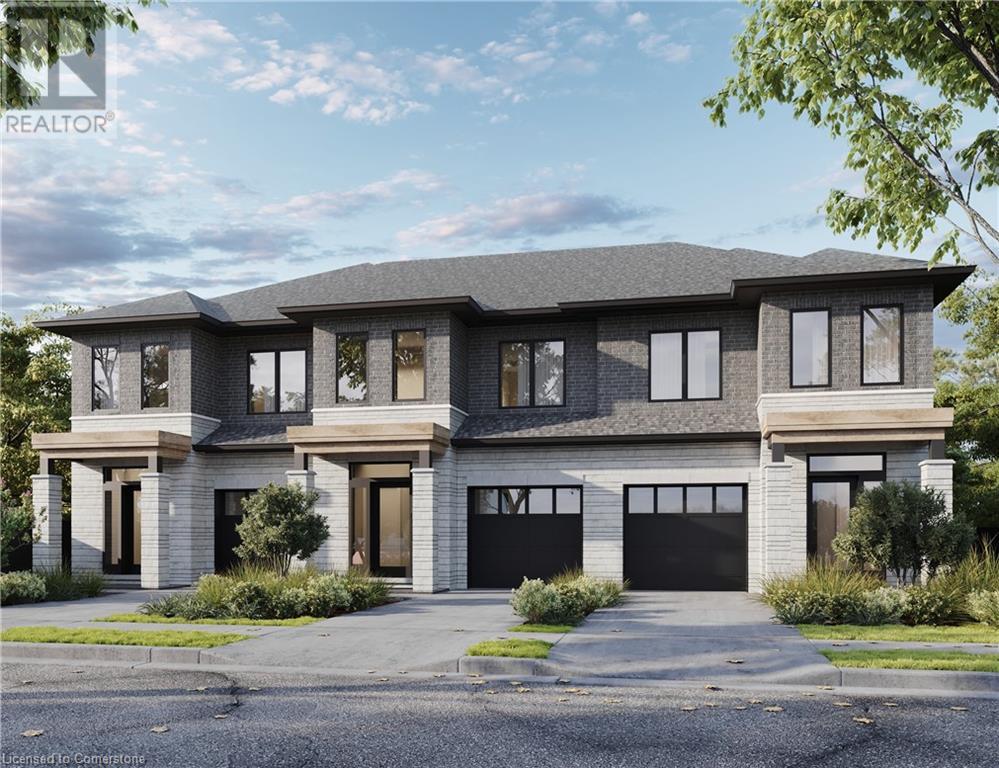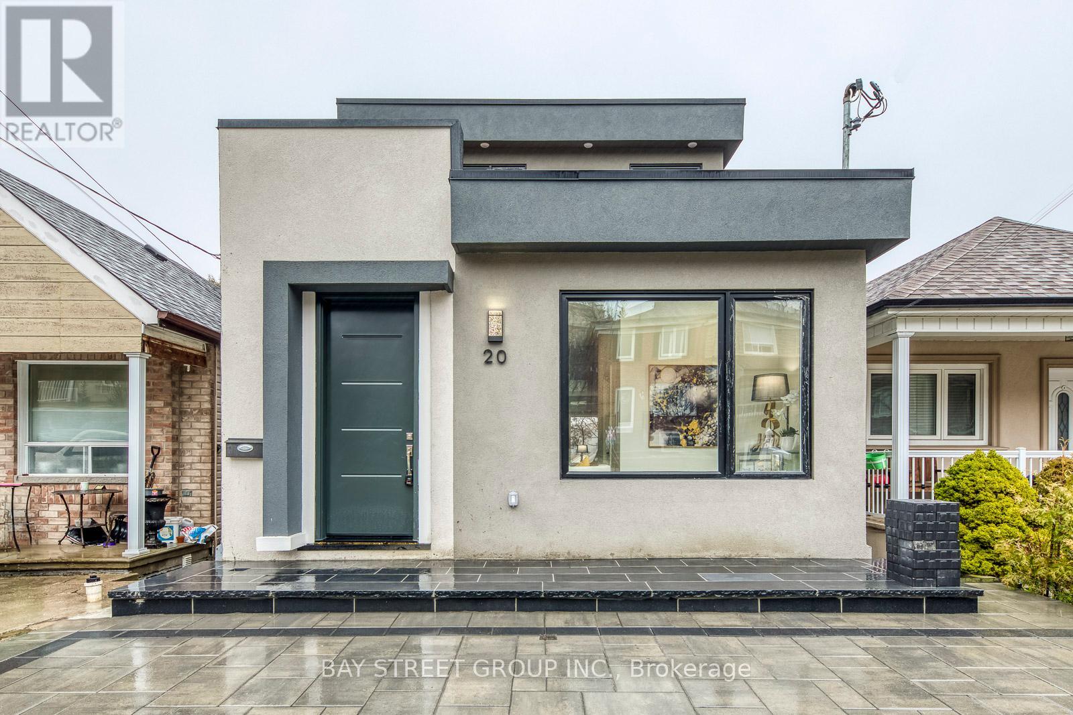3033 Townline Road Unit# 353
Stevensville, Ontario
STEPS TO WALKING TRAIL … 353-3033 Townline Road (Cricket Lane) is a 2 bedroom, 2 bathroom, 1309 sq ft bungalow located in the Parkbridge Black Creek Adult Lifestyles Community, where residents enjoy fantastic amenities, including a clubhouse w/both indoor & outdoor pools, sauna, shuffleboard, tennis courts & a variety of weekly activities like yoga, line dancing, bingo & more. A large, covered porch welcomes you to this spacious home. Step inside to the open living area, branching off to a cozy family room with decorative trim in the doorway, and a bright dining room connecting to the kitchen. The functional kitchen offers abundant cabinetry and counter space, along with cabinet rails providing additional storage space above. Conveniently located off of the kitchen is a separate laundry room with side entrance. Both bedrooms boast WALK-IN CLOSETS with the primary bedroom offering a 4-pc ensuite bathroom, as well. Updated roof. Monthly Fees $1004.48 ($825.00 Land Lease + $179.48 Taxes). CLICK ON MULTIMEDIA for virtual tour, floor plans & more. (id:50787)
RE/MAX Escarpment Realty Inc.
1684 St Clair Avenue W
Toronto (Weston-Pellam Park), Ontario
Located in vibrant St Clair West corridor, this retail unit offers an exceptional opportunity for your business to thrive. Featuring both main and lower levels (above grade retail space 2000 sq ft), this versatile space can be transformed into any ideal space. Possibilities are endless: from retail shops, professional services, office workspaces, medical clinics, or fitness studios. Situated in a high-traffic area surrounded by established businesses, popular eateries, and residential neighbourhoods, the location ensures strong foot traffic and excellent visibility. With its proximity to transit and a growing community, this space is perfect for businesses looking to tap into a dynamic and diverse customer base. Dont miss the chance to make your mark and join the St. Clair Gardens BIA! **EXTRAS** Attached garage & laneway parking. Tenant/Tenant's Agent to verify all measurements, permitted usage, zoning, and additional costs (TMI). Tenant to pay hydro, gas, 50% water. (id:50787)
Real Broker Ontario Ltd.
36 Kempenfelt Drive
Barrie, Ontario
Custom quality built, 3 bedroom, 3 washroom, two story home on a quiet, one way street across from the water of Lake Simcoe, Kempenfelt Bay. Large waterfront park just a 300 foot walk to the east. Stroll to downtown shops and restaurants or along the lakefront trail around the city. 1743 sq ft, 2150 total finished including the lower level, inside access to the oversized single garage and 3 car unistone driveway. No lawn care or grass, just nice gardens, stone patio, and a large deck with glass railings. New metal roof, attic insulation added, and skylight sealed in 2006. Step inside to hardwood staircases and floors up from the front entrance, or to the inside entry from the garage to a mudroom area with full bathroom, laundry room and storage. Main floor with eat in kitchen overlooking and walking out to the deck, dining room, powder washroom, and bright living room with gas fireplace. Upstairs has an office area in the upper foyer, three bedrooms, and another full bath. Large primary bedroom with a walk-in closet. Most windows, garage door, kitchen counters, fridge, stove, and furnace (2009) have been replaced. Fantastic property in one of the best locations. Come see it soon. (id:50787)
Royal LePage First Contact Realty Brokerage
Royal LePage Locations North Brokerage
44 Furrow Lane
Toronto (Islington-City Centre West), Ontario
Meticulously Maintained Executive Style Freehold 3 Br Townhome Dunpar Built. Situated In An Upscale Enclave, Walking Distance To Islington Subway! Open Concept Gourmet Kitchen W/Maple Cabinetry, Pot Lights, S/S Appliances, W/Out To Deck. 3rd Flr Master Retreat W/Gas Fireplace W/In Closet, Spa Like Bath. Hardwood Flrs Throughout. Lower Lvl Den/Office, Access 2 Car Garage From Lower Lvl.Common Elements Fees, $165.00 For Snow Removal, Landscape & Garbage Removal (id:50787)
Realty 7 Ltd.
1202 - 60 Disera Drive
Vaughan (Beverley Glen), Ontario
Two split bedrooms apartment with 2 full washrooms, Conveniently located within area of Thornhill City Centre,Corner 2 bdm apartment with split bedrooms,Walking distance to Promenade Mall, Walmart,Restaurants,Transportation. Minutes to HWY 7,407,404,400.Great amenities include pool,sauna,guest rooms,security.Sabbath elevator.Open balcony with two sided view.Please remove shoes. Property is professionally cleaned. (id:50787)
Right At Home Realty
63 Compass Trail Unit# 7
Port Stanley, Ontario
**PRICED TO SELL***Check out this incredible Executive Bungalow Townhouse located in the heart of Port Stanley, just minutes from the lake! This luxurious single-floor living space offers 1250 sq ft of comfort and convenience, with an inviting open concept layout connecting the upgraded living area, high-end kitchen, and lofty great room. The elegant townhouse includes a generously sized primary bedroom with a lavish ensuite bathroom, a second bedroom, a full bathroom, a laundry room, and direct garage access, all on one level. You can relax at the resort-style pool just steps from your door, and the nearby park offers a serene escape into nature. The unfinished basement presents limitless possibilities, allowing you to customize the space to your liking. Don't miss out on the luxury living at #7-63 Compass Terrace, where convenience, comfort, and elegance come together to create your dream home. (id:50787)
Ipro Realty Ltd
5300 Concession 6 Road
Adjala-Tosorontio, Ontario
297 Acres Of Prime Farm Land, Featuring 250 Acres Workable Land. 200 Acres Is Tile Drained, Has Underground Pipes For 2 Pivot Irrigation Systems, Access To 3 Road Frontages. Fully Insulated 60 X 165 Ft Barn With Ventilation System For Storing Vegetables/Potatoes. Excellent Soil For All Crops Or Sod. Also Features 4 Bedroom Home With 1 Bedroom Basement In-Law Suite, Built In 1997. (id:50787)
Coldwell Banker Ronan Realty
5300 6 Concession Road
Adjala-Tosorontio, Ontario
297 Acres Of Prime Farm Land, Featuring 250 Acres Workable Land. 200 Acres Is Tile Drained, Has Underground Pipes For 2 Pivot Irrigation Systems, Access To 3 Road Frontages. Fully Insulated 60 X 165 Ft Barn With Ventilation System For Storing Vegetables/Potatoes. Excellent Soil For All Crops Or Sod. Also Features 4 Bedroom Home With 1 Bedroom Basement In-Law Suite, Built In 1997. (id:50787)
Coldwell Banker Ronan Realty Brokerage
3033 Townline Road Unit# 310
Stevensville, Ontario
A HIDDEN GEM … Lovely, updated 2 bedroom, 2 bathroom, 1554 sq ft bungalow with DETACHED GARAGE and double wide driveway on an extra wide lot!! 310-3033 Townline Road (Pinewood Drive) is located in the Parkbridge Black Creek Adult Lifestyles Community, where residents enjoy fantastic amenities, including a clubhouse w/both indoor & outdoor pools, sauna, shuffleboard, tennis courts & a variety of weekly activities like yoga, line dancing, bingo & more. This spacious home features a living room with gas fireplace and XL window, a large, chef’s kitchen with breakfast bar island and built -in cooktop, pull-out drawers, abundant cabinetry, counter space and storage, and opens to the separate dining area. BONUS Family room also allows space for a craft area, guest space, or sitting room and provides access to the deck. The primary bedroom boasts a walk-in closet PLUS additional closet, 4-pc ensuite with WALK-IN TUB/SHOWER & separate jacuzzi tub. A second well-sized bedroom and 3-pc bath w/walk-in shower w/seat, laundry room with outside access, and plenty of storage completes the home. The XL covered deck at the back provides a private area to relax and enjoy the outdoors. UPDATES include furnace 2021, roof 2018 & A/C 2018. Monthly Fees $1097.10 ($825.00 Land Lease + $272.10 Taxes). CLICK ON MULTIMEDIA for virtual tour, floor plans & more. (id:50787)
RE/MAX Escarpment Realty Inc.
36 Kempenfelt Drive
Barrie (North Shore), Ontario
Custom quality built, 3 bedroom, 3 washroom, two story home on a quiet, one way street across from the water of Lake Simcoe, Kempenfelt Bay. Large waterfront park just a 300 foot walk to the east. Stroll to downtown shops and restaurants or along the lakefront trail around the city. 1743 sq ft, 2150 total finished including the lower level, inside access to the oversized single garage and 3 car unistone driveway. No lawn care or grass, just nice gardens, stone patio, and a large deck with glass railings. New metal roof, attic insulation added, and skylight sealed in 2006. Step inside to hardwood staircases and floors up from the front entrance, or to the inside entry from the garage to a mudroom area with full bathroom, laundry room and storage. Main floor with eat in kitchen overlooking and walking out to the deck, dining room, powder washroom, and bright living room with gas fireplace. Upstairs has an office area in the upper foyer, three bedrooms, and another full bath. Large primary bedroom with a walk-in closet. Most windows, garage door, kitchen counters, fridge, stove, and furnace (2009) have been replaced. Fantastic property in one of the best locations. Come see it soon. (id:50787)
Royal LePage First Contact Realty
420 Red Oak Avenue
Hamilton, Ontario
*Pre-construction opportunity* Closing summer/fall of 2026. A beautiful open concept, modern style, townhouse family home located in Stoney Creek. Quality finishes throughout the home, three beds and three baths make for comfortable living. Contact listing agent at 905-645-4147 for more details on the project. (id:50787)
Exp Realty
20 Rochdale Avenue
Toronto (Caledonia-Fairbank), Ontario
Price To Sell! Five Reasons To Buy 20 ROCHDALE Avenue**Stunning Custom Built Home** 1. Midtown Convenience Close To Public Transit, Crosstown LRT Station, Schools, Parks, Cedarvale ravine (trails, tennis courts, dog park, splash pad);2. Back To Park With Potential Backyard Unit; 3. Walkout Basement; 4. Brand New Custom-Built 3 Bedroom, 4 Bathroom With Fully Open Concept and 10' Ceiling And 9' Ceiling On Second; 5 Rough-In Kitchen in Walkout Basement, Potential for In-Law Suite. Home Provides a Bright and Spacious Interior Adorned With Breathtaking Park Views, Features Include: Full Height Windows With Fire Protection Screen, Offering An Abundance Of Natural Light; Gourmet Kitchen With High-End Stainless Steel Appliances; Laundry on Second Floor. If Buyer Is Shown By Listing Agent, Co-op comm. will be reduced to 1.5% + HST. (id:50787)
Bay Street Group Inc.


