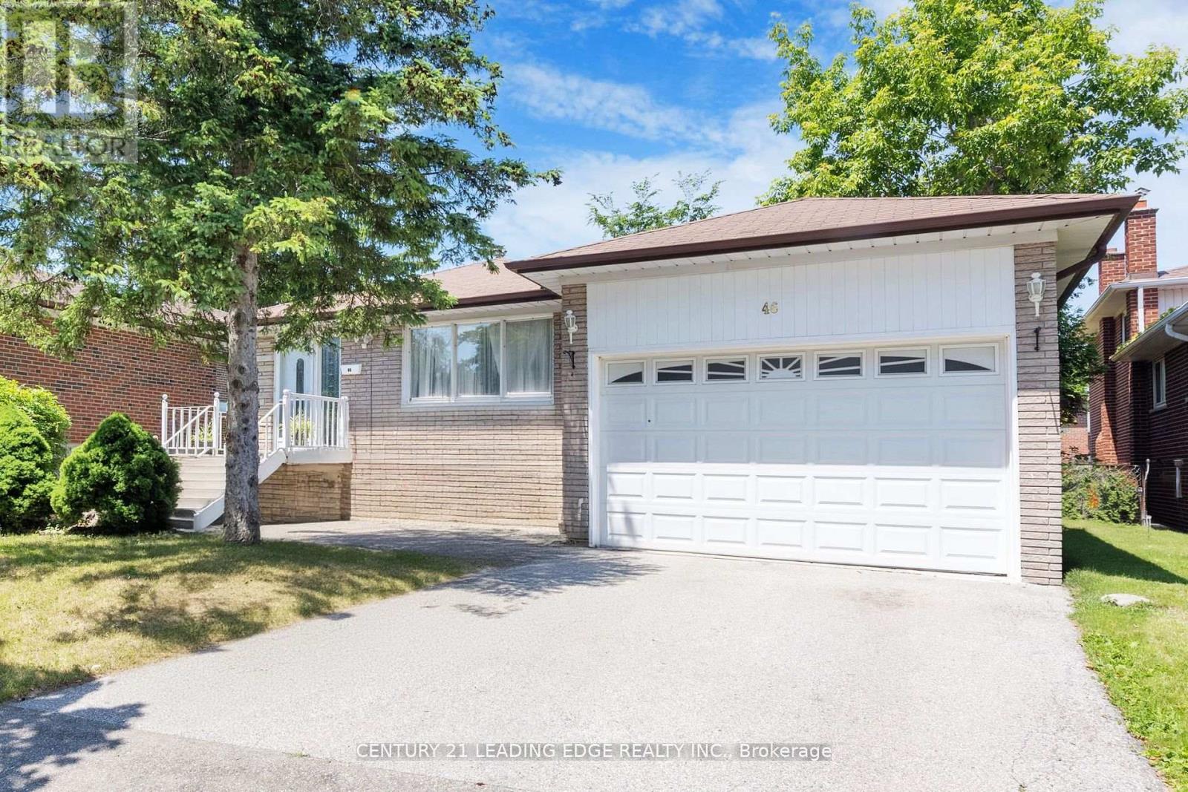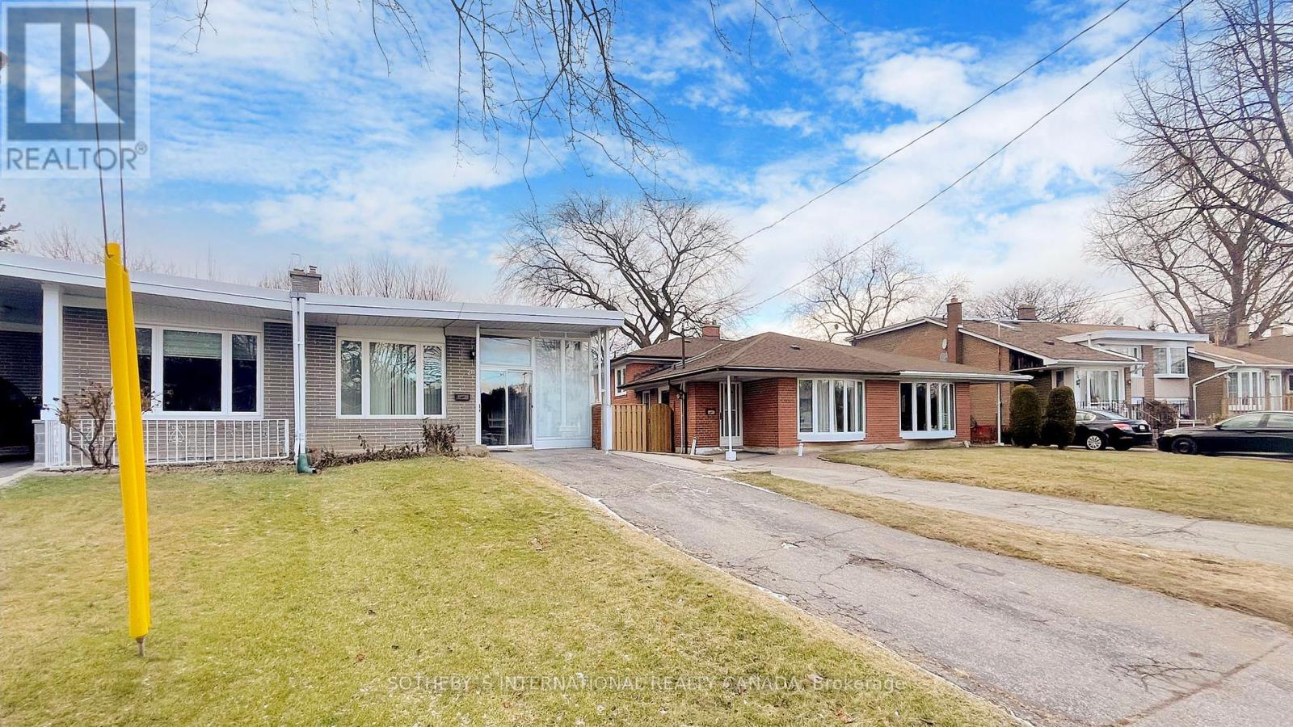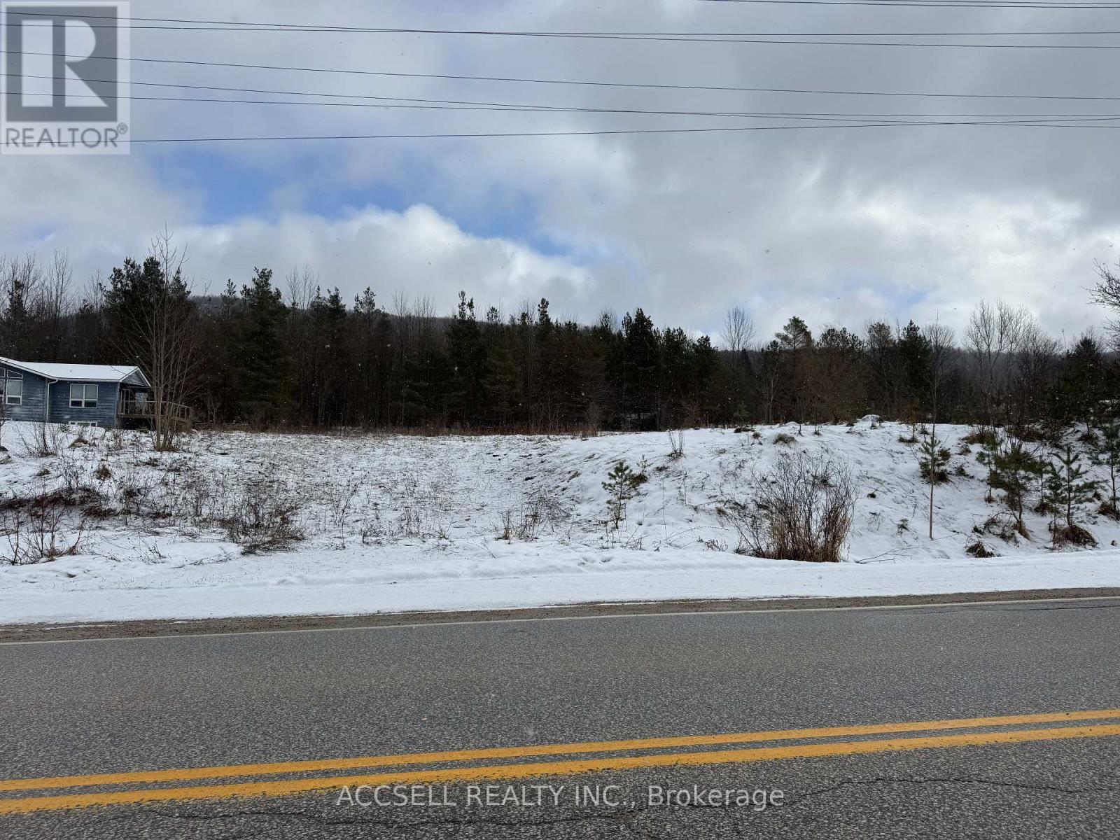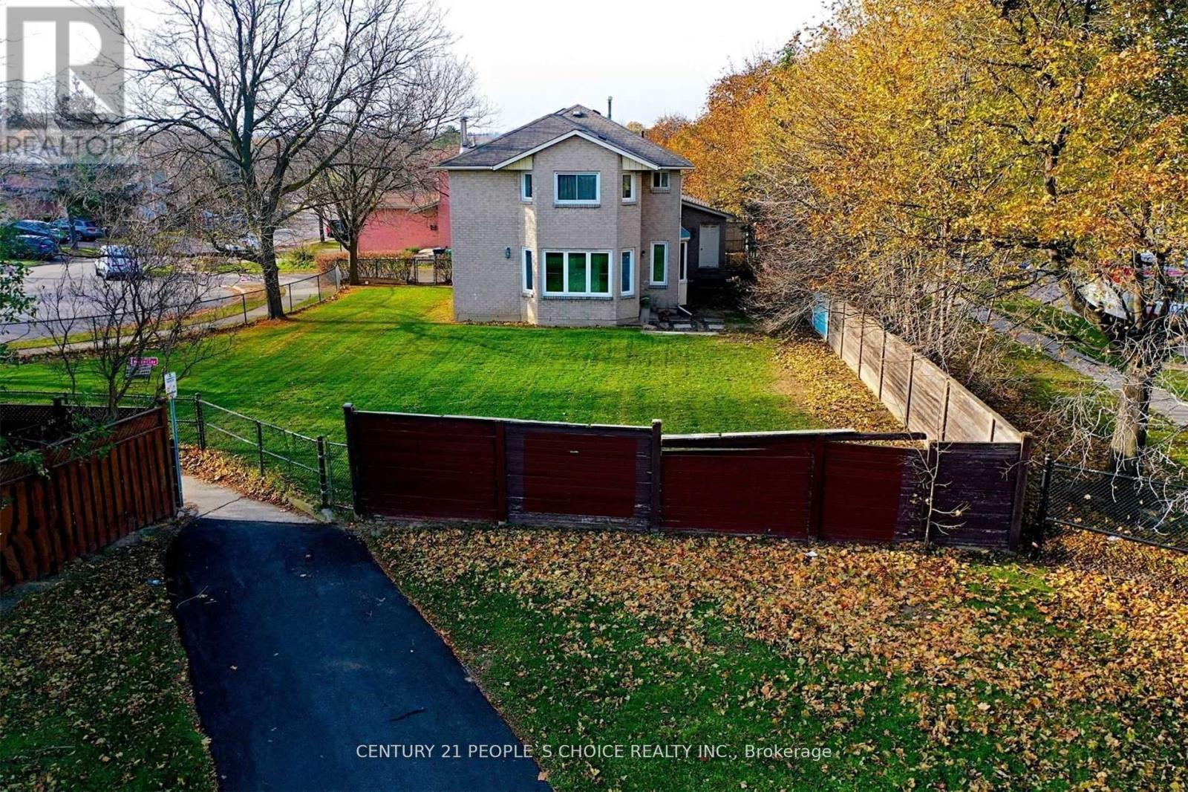1512 Holborn Road
East Gwillimbury, Ontario
Investors, Contractors or Car Enthusiasts do I have a property for you! This prime piece of property is situated on over 2.2 acres of land within 1 km of the future Bradford Bypass and 2.5km from the Hwy 404/Queensville interchange. At the corner of Leslie and Holborn road lies this renovated 2bedroom bungalow with all new plumbing, electrical, in floor radiant heating & spray foam insulation. The interior has vaulted ceilings, a modern kitchen with quartz countertops, center island, pot lights, stainless steel appliances and a beautiful 4 piece bathroom. Newer windows and doors, new concrete basement entrance to a premium mechanical room, laundry and tons of storage space. Brand new wooden deck and board and batten exterior. Plus an amazing steel insulated heated(Natural GAS) shop with separate driveway, large overhead door and mezzanine. Ample room to park20-25 vehicles. Great for anyone that needs a large workshop or garage. **EXTRAS** New Sump pump, weeping tiles & water proofing, 200 Amp service, constant water pressure equipment, 2tankless water heaters, water softener, iron & filtration system. (id:50787)
Royal LePage Security Real Estate
1421 Swallowtail Lane
Pickering, Ontario
Welcome To Your Dream Home In Pickering! Located In The Highly Sought-After Mulberry Community. This Stunning Brick And Stone Design Features A Double Door Entry To Spacious Porch & 3432 Sq. Ft. Of Total Finished Living Space. Open Concept Main Floor With Library Rm, Large Dinning & Family Room Perfect For Entertaining With Stone Gas Fireplace. Main And 2nd Floor 9ft Ceiling.2nd Floor Entertainment Area. Master Bedroom Featuring His/Hers Walk-In Closets And 5-Piece En-Suite Prime Location, Minutes To 407, 401, 412, And Pickering Go Station. (id:50787)
Homelife/future Realty Inc.
46 Budworth Drive
Toronto (West Hill), Ontario
Welcome to 46 Budworth Dr! This Stunning Newly Fully Renovated 3+1 Bed and 3 Bath Backsplit is Located in the West Hill Community! This Home is situated on a 50 ft lot with a Double Car Garage. Look No Further! This is what your family has been searching for! Main Floor is Open Concept with a Living Space, Dining Room, Eat In Kitchen, Family Room with Fireplace and Walkout. This Home has Beautifully Upgrade Laminate Flooring and a Double Garage w/ Lots of Storage. Large Backyard, perfect for entertaining! Fully Finished Basement with second kitchen, separate entrance and an additional bedroom, perfect for an in-law suite or potential rental income! Just Add Your Personal Touch And You'll Have Your Perfect Home Surrounded By Schools, Parks, Restaurants, Grocery, Shopping, Public Transit, the Beautiful Grey Abbey Park on the Lake And Much More! (id:50787)
Century 21 Leading Edge Realty Inc.
2305 - 10 Queens Quay W
Toronto (Waterfront Communities), Ontario
Welcome To The Residences Of The World Trade Centre. Resort Style Living In The Harbourfront With Amenities Like No Other. Lake Views, Steps To Transit, Union Station, Path Access, Scotia Bank Arena, Rogers Centre, Centre Island, Sugar Beach, Distillery District, St. Lawrence Market. This 1700 square feet Spacious Two Bed 3 Bath Sub- Penthouse Suite Does Not Disappoint. Enjoy Dreamy Lake Views From Every Room. Light Filled Large Rooms. Walk In Laundry. 24 Hour Concierge, Squash Courts, Fitness Centre, Indoor & Outdoor Pools, Sauna, Hot Tub, Theatre, Party Rm, Golf Simulator, Car Wash, Kids Playroom, Roof Top Deck & Guest Suites. All Utilities, Cable & Internet Included In Maintenance Fees. Includes Parking And 2 Lockers (id:50787)
Sotheby's International Realty Canada
A110 - 1650 Victoria Park Avenue
Toronto (Victoria Village), Ontario
A new 1 (one) Bed plus Den condo apartment in a newly built community in the popular Victoria Village neighborhood. Conveniently located on Victoria Park Ave between Lawrence Ave and Eglinton Ave. No one lived in this unit before. 2 washrooms, modern kitchen, large size Den (a bedroom size), Laminate floors throughout the unit. TTC bus on door steps, Few minutes walk to Eglinton Crosstown LRT Train. Very conveniently located. Major highways, shopping plaza, post office, Bank, Grocery and all other amenities are near by. Master bedroom has Ensuite washroom and walk in closet. The modern kitchen has stone countertop, Whirlpool stainless steel appliances, Double sink, Ceramic backsplash and also Ensuite Washer & Dryer. The tenant requires to pay utility bills. Enjoy living in a new condo community. Friendly and inviting neighbors! **EXTRAS** Stainless steel Fridge, Stove and Dishwasher, washer & Dryer, window coverings (id:50787)
Century 21 Titans Realty Inc.
11 Shorncliffe Avenue
Toronto (Casa Loma), Ontario
Welcome to 11 Shorncliffe Ave, a magnificent and completely renovated residence situated on a coveted 45 x 155 south-facing lot, nestled in the tranquil heart of Forest Hill. Boasting over 5,500 square feet of thoughtfully designed living space, this home masterfully combines classic charm with modern sophistication. Step into the grand main floor, where open-concept living and dining areas seamlessly blend with a cozy family room, making it ideal for entertaining. The gourmet chef's kitchen is a culinary dream, featuring top-of-the-line appliances, ample workspace, and custom cabinetry designed to please even the most discerning chef. Throughout the home, you'll find wonderful architectural details that bring a unique character and charm to each room. Retreat to the third-floor sanctuary, where the primary suite offers a peaceful oasis. Complete with a stunning ensuite bath, this wonderful space also includes a private rooftop terrace, perfect for unwinding under the open sky. A wood-burning fireplace adds warmth and elegance to the room, creating an inviting atmosphere. Outside, the expansive lot provides plenty of room for relaxation and enjoyment with a wonderful rear yard and spectacular, oversized deck. Additional features include 5-car parking, ideal for hosting guests, and a fully finished lower level that offers versatile space for recreation and fitness as well as a second floor home office. Situated on a quiet, tree-lined street, 11 Shorncliffe Ave promises the ultimate in luxurious living in one of Toronto's most prestigious neighbourhoods. This exquisite property is a rare gem that balances comfort, style, and sophistication at every turn!!! (id:50787)
Harvey Kalles Real Estate Ltd.
96 Crimson Millway
Toronto (St. Andrew-Windfields), Ontario
One Of A Kind Townhouse At Bayview Mills Is Situated In A Quiet Part Of The Complex, where luxury meets convenience in a symphony of sophisticated living. As you step through the front door, the open concept main floor unfolds before you, boasting an oversized custom German-made kitchen that is a culinary artist's dream. The granite countertops, polished to perfection, glisten under the ambient lighting, while the unique designer staircase stands as a centerpiece, a sculptural marvel that takes your breath away.The living space, designed with social gatherings in mind, features built-in speakers that fill the room with rich acoustics, setting the stage for memorable evenings with loved ones. The custom round cut granite countertops offer a unique touch that elevates the aesthetic of the entire main floor.Ascend the breathtaking staircase to the private quarters, where the master suite awaits, a sanctuary of comfort with a large walk-in closet that promises ample space for your wardrobe. The additional bedrooms offer a canvas for personalization, each one a cozy retreat for family or guests.This townhouse is not just a home; it's a lifestyle choice. Located within walking distance to shopping, prestigious private and public schools, and lush ravines, it offers an urban oasis just moments from the city's pulse. The easy access to TTC and major highways ensures that the rest of the city is within reach.At 96 Crimson Millway, every detail has been carefully curated to create an atmosphere of elegance and ease. It's more than a home; it's a statement of living well. Come, be captivated by the charm and sophistication that await you. **EXTRAS** All window coverings by Hunter Douglas,KichenAid Oven & Microconvection.Wolf cooktop,Whirlpool Washer And Dryer,instantaneous hot water tap,B-In Speakers. Ac .custom cabinetry w/ pull out bar and custom round cut granite countertops. (id:50787)
Prestige World Realty Inc.
18 Olsen Drive
Toronto (Parkwoods-Donalda), Ontario
Welcome To This Gorgeous Rare Found Detached Sidesplit 4 House Located On Prestigious Don Mills/York Mills Parkwoods-Donalda Community. Surrounded By Lots Of Rebuilt Houses. Good Land Value For Rebuild As Well. Steps To Private Club Donalda Golf Club.Large Corner Lot With Triple Car Garage, Large Drive Way Could Park 4 Cars. Multi Levels Living Spaces Offers Potential Living/Rental Income.South/North Facing With Sunfilled Rooms. $$Upgrades, Professional Renovated Kitchen With Miele Appliances, Built-In Oven, Speed Oven And Dishwasher. Bright Spacious Primary Bedroom With 3Pc Ensuite. Hollywood-Style Soundproof Media Room With Fireplace, Could Walk-Out To Yard. Finished Basement With Recreation Room. Close To Top Ranked Schools, Surrounded By Parks And Trails, Mins To Hwy 401/404, Public Transit, Supermarkets, Restaurants, Fairview Mall, North York General Hospital, Plaza, Parks And All Essential Amenities. (id:50787)
Homelife Landmark Realty Inc.
M - 20 Niantic Crescent
Toronto (Parkwoods-Donalda), Ontario
This impeccably renovated home boasts a seamless blend of modern design and luxurious finishes. Featuring four generously sized bedrooms and two full bathrooms, every detail has been thoughtfully curated to create an atmosphere of refined comfort. The newly remodeled kitchen and bathrooms are equipped with state-of-the-art amenities, including sleek contemporary vanities, glass shower enclosures, and LED-lit mirrors, all designed to elevate the living experience. Throughout the residence, engineered beige wide plank flooring exudes durability and sophistication, while large porcelain tiles and exquisite glass tile backsplashes enhance the aesthetic appeal, offering both beauty and practicality with easy maintenance. The home's neutral palette, featuring harmonious shades of white and gray, creates a serene and inviting ambiance. The open-concept floor plan is designed to maximize space and light, with expansive wall-to-wall windows, glass-panelled doors and a side entrance that complements the airy and bright living space. The entire main and upper levels are bathed in natural light, creating seamless flow between the interior and exterior. A covered front porch provides year-round comfort, while the enormous private backyard offers an ideal space for outdoor relaxation and entertainment. Located in proximity to the prestigious Donalda Golf Club and top-rated schools, this home is also steps away from Roywood Park. This home enjoys easy access to Highway 401 and public transit, while a selection of suburban parks, encompassing over 8 acres, offer tennis and basketball courts, sports fields, and playgrounds for children. Be the first to move into this beautifully reimagined residence, and embrace the opportunity to create a cherished family sanctuary in the highly desirable North York neighborhood of Toronto. (id:50787)
Sotheby's International Realty Canada
3873 Concession Rd 3
Adjala-Tosorontio, Ontario
Very private building lot. Well located on a quiet road. Close to Loretto. Level, and easy to build on. 196x218 FT. Row of trees on North and West boundaries ideal for natural windbreak. Build your dream home. (id:50787)
Coldwell Banker Ronan Realty
Pt Lt 62 Pl 441 Road
Grey Highlands, Ontario
Rarely found vacant land opportunity in Kimberley's Beaver Valley! Mixed use zoning, endless possibilities. Minutes from Beaver Valley Ski Club and the Talisman development (id:50787)
Accsell Realty Inc.
28a Steven Court
Brampton (Heart Lake West), Ontario
Vacant Land (id:50787)
Century 21 People's Choice Realty Inc.












