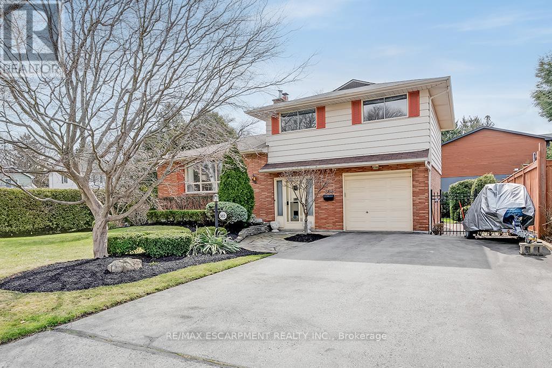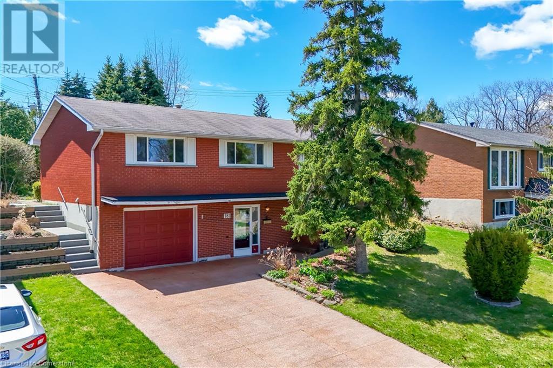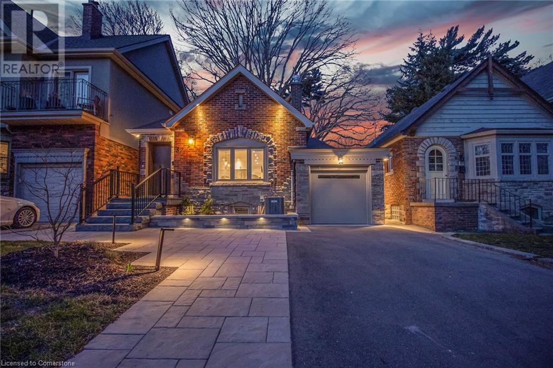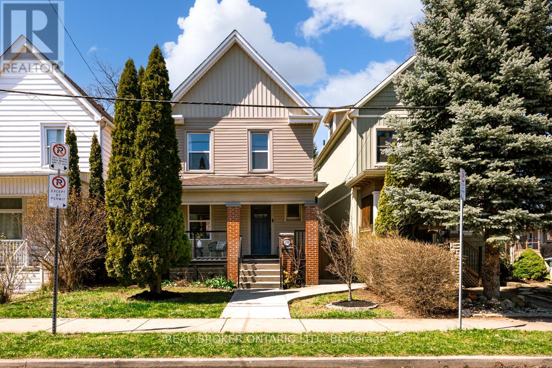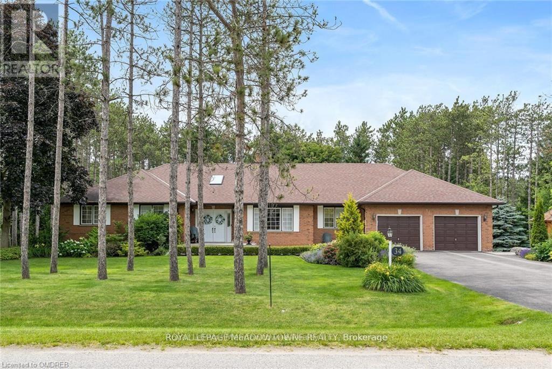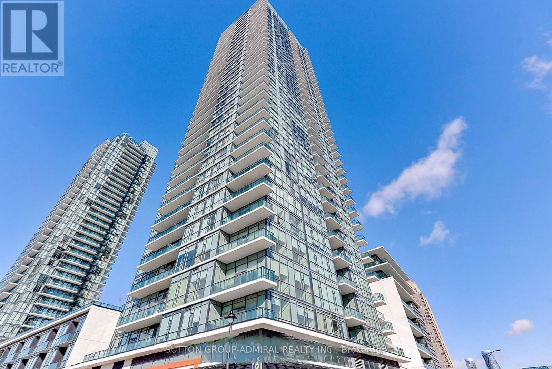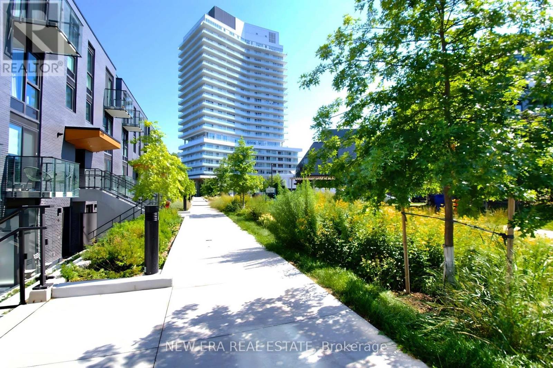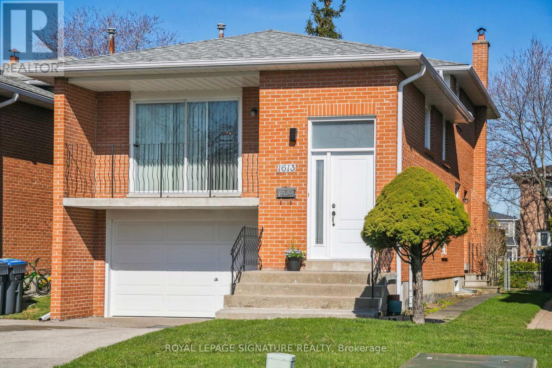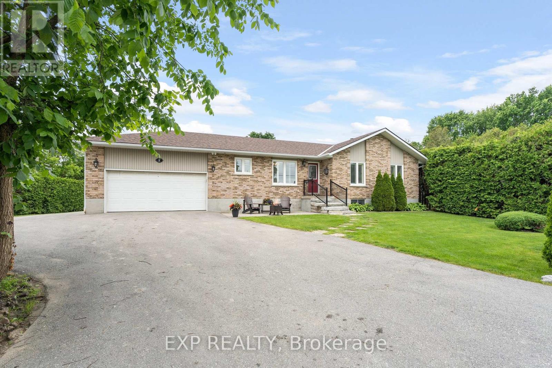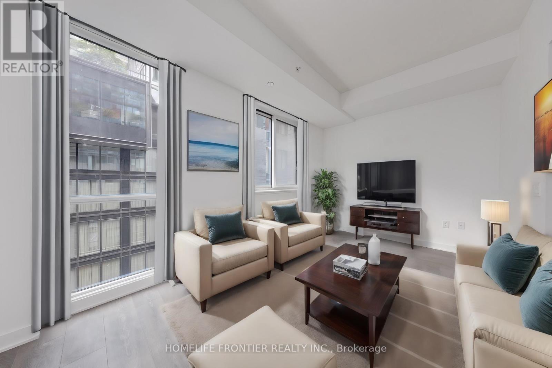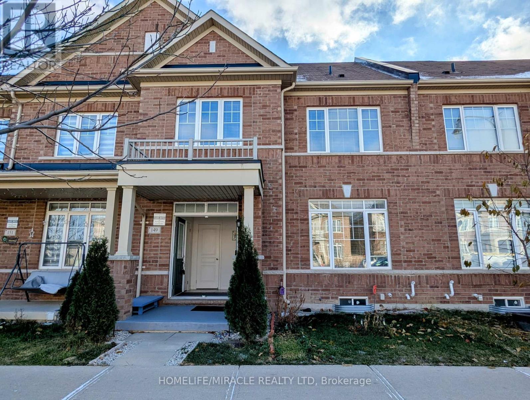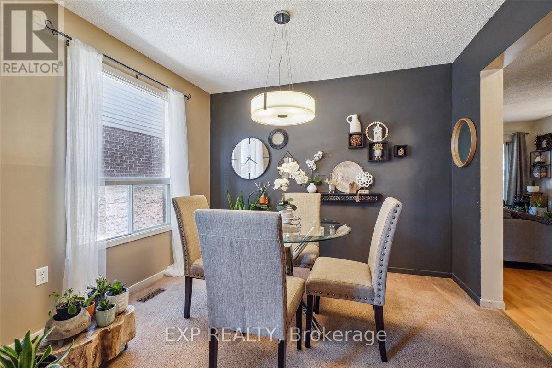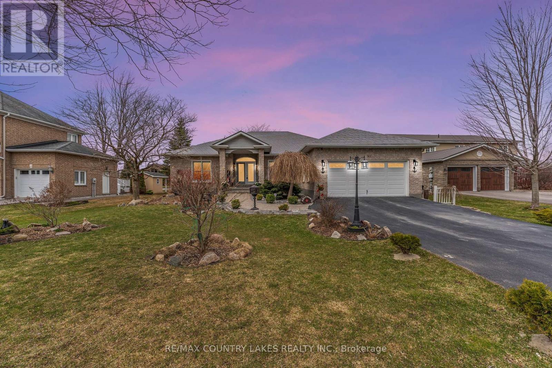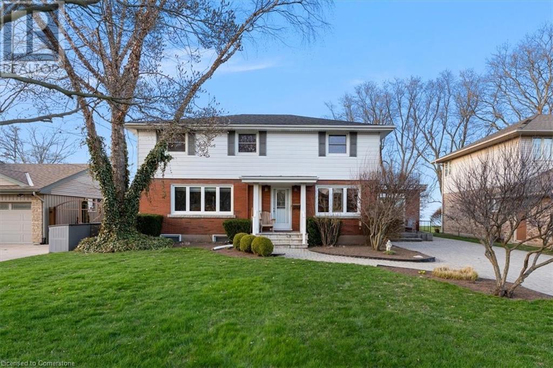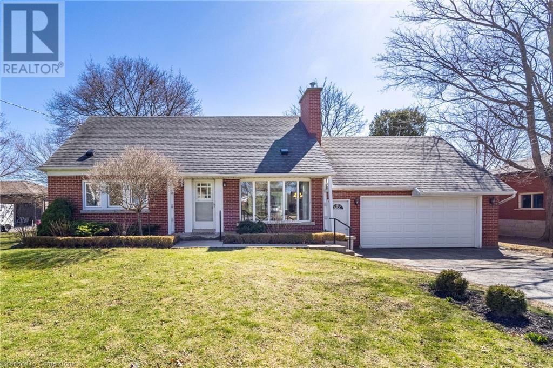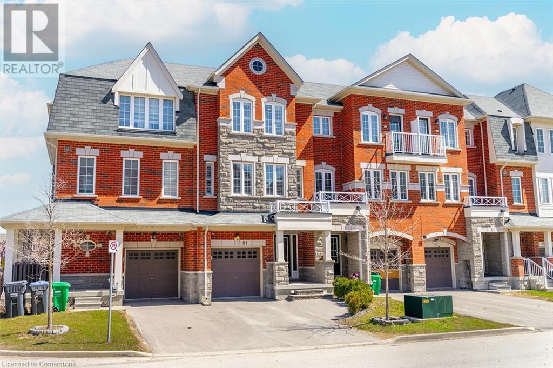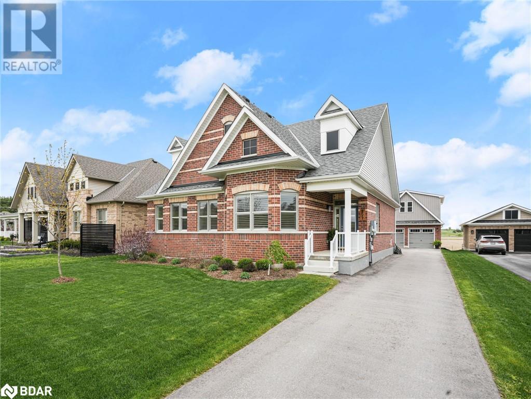710 - 760 Whitlock Avenue
Milton (Cb Cobban), Ontario
A brand new Premium 1 Bedroom Plus Den in the 7th Floor with Balcony, 1 Full Washroom (3Pieces) and In-Suite Laundry- 1 Parking Unit and 1 Locker Unit- Intensively Upgrades by the Sellers including A Stylish Kitchen with Quartz Countertops, Centre Island, Backsplash and Stainless Steel Appliances- 10'6" High Ceilings- Rare Mid-Rise Community in Milton, Custom Media Wall & Elegant Pot Lights In Living / Dining Area, Good Sized Master Bedroom with Floor to Ceiling Windows and Sliding Closet. Separate Den for Private Home Office, Exclusive Amenities boasting a state-of-the-Art Fitness Facility, Party Room, Movie Theatre, and Rooftop Terrace with Dining and Fireside Seating.- East Exposure with Panoramic View- (id:50787)
Homelife 247 Realty
363 East Side Crescent
Burlington (Brant), Ontario
Beautiful 4 level side-split on an oversized private lot in south Burlington! This home has 3 bedrooms, 2 full bathrooms and has been lovingly maintained by the same owners for 60 years! The home is located on a quiet crescent and has so much potential. There is approximately 1400 square feet above grade plus a partially finished lower level! The ground floor of the home has a family room, garage access, a 3-piece bathroom, access to the backyard and plenty of natural light. The main level includes a large living / dining room combination with a wood burning fireplace and hardwood flooring. The eat-in kitchen has ample storage space and ground floor access. The bedroom level has 3 bedrooms, a 4-piece bathroom and hardwood flooring throughout. The lower level features a large rec room, laundry and storage area! The exterior of the home features a double driveway with parking for 6 vehicles, an in-ground irrigation system, and a private pool-sized backyard with a large wood deck, gazebo and mature landscaping. This home is situated on a quiet street within a fantastic neighbourhood. Conveniently located close to all amenities and major highways and walking distance to schools and parks! (id:50787)
RE/MAX Escarpment Realty Inc.
39 Abbott Avenue E
Aurora, Ontario
Welcome to 39 Abbott Avenue - Nestled in one of the most sought-after family-friendly neighbourhoods, this stunning home offers over 2,800square feet of beautifully finished functional open concept living space with 9 foot ceilings on the main floor. Perfectly located just minutes from the vibrant shops and restaurants along Bayview Avenue, and in close proximity to top-rated amenities, including the brand-new Dr. G.W. Williams Secondary School opening this fall. This meticulously maintained home features elegant hardwood flooring and crown moulding throughout, creating a seamless blend of comfort and sophistication. Each bedroom is thoughtfully designed with direct access to a bathroom, providing convenience and privacy for the whole family. Step outside to a private, professionally landscaped backyard-your own oasis ideal for relaxing or entertaining. Don't miss the opportunity to own a home in a safe family friendly community. It presents a fantastic opportunity to customize and create your dream space in an unbeatable location. (id:50787)
Royal LePage Your Community Realty
181 Burrwood Drive
Hamilton, Ontario
Tucked away on a quiet street in one of the city’s most sought-after family neighbourhoods, this charming 3-bedroom, 1.5-bath raised ranch is full of warmth, character, and potential. From the moment you step inside, you’ll be greeted by an abundance of natural light pouring through the updated oversized windows. The original hardwood floors add timeless charm, and there's so much original character just waiting for your personal touch. Enjoy the convenience of an attached garage and the peaceful setting surrounded by parks and top-rated schools... everything a family could ask for! Whether you're upsizing, starting fresh, or looking for a home to make truly your own, this is a rare opportunity you won’t want to miss. Come fall in love - your next chapter starts here! (id:50787)
Keller Williams Complete Realty
87 Fallingbrook Road
Toronto, Ontario
Welcome to 87 Fallingbrook Road, an extensively renovated raised bungalow in one of Toronto’s most coveted neighbourhoods. Designed with comfort, style, and versatility in mind, this home offers exceptional living inside and out. Step into the bright, open-concept main floor where the living and dining areas connect effortlessly to a chef’s kitchen designed to impress- all centered around a stunning custom fireplace mantel that adds warmth and character to the space. Enjoy quartz countertops, stainless steel appliances and a designer backsplash. Off the dining area, a bonus office space offers the perfect spot for working from home or a quiet place to unwind, with direct access to the private backyard. Two generous bedrooms are tucked quietly down the hall, including a serene primary retreat with crown moulding, hardwired internet, and a custom-built closet designed for style and storage. The main bath offers a glass-enclosed shower and built-in cabinetry. The fully finished basement is a true in-law suite, complete with egress windows, ensuite laundry, separate entrance, and full sound and fire separation. A sink rough-in in the second bedroom adds potential for a home business! Step outside to your private, low-maintenance backyard oasis with professional landscaping, ambient lighting, a mature oak tree, and a retractable awning to relax outdoors. BONUS: The fully legal, insulated shed is a true extension of the home—ideal as a gym, studio, or escape space, with heating, cooling, skylights, pot lights, a smart lock, and its own panel. Additional highlights include 200 AMP service, EV charger rough-in, WiFi-controlled garage and shed, sump pump, backwater valve, R70 attic insulation, owned water heater and a comprehensive fire/safety system with sprinklers. Close to schools, the lake, and all city amenities—this home is move-in ready, tech-savvy, and truly one of a kind. (id:50787)
Nashdom Realty Brokerage Inc.
143 Renfrew Trail
Welland, Ontario
Located in the desirable City of Welland, this one-and-a-half-year-old home features three bedrooms, two and a half bathrooms, and a balcony. The property boasts three stainless steel appliances, an eight-foot front door, and a nine-foot ceiling on the main floor. Hardwood flooring is featured throughout the main floor and stairs. The home is conveniently located near Seaway Mall, grocery stores, Niagara College, major shopping centers, a theater, Hwy 406, and many other amenities. With a contemporary open-concept design and numerous upgraded features, this home is a must-see (id:50787)
RE/MAX Escarpment Realty Inc.
RE/MAX Escarpment Realty Inc
895 Maple Avenue Unit# 128
Burlington, Ontario
Welcome to The Brownstones. A well-maintained, well managed 2-bedroom walk-up townhouse located in the Heart of Burlington. This unit is bright, lots of natural light, with a highly functional open plan main floor layout. Features include: 2 bathrooms, spacious living/dining areas, hardwood flooring, private patio, and a finished basement with a large Family Room that is ideal for family time, a home office, gym, or additional living space. Enjoy the morning sun on your own private patio backing onto a quiet common area, perfect for relaxing or entertaining. Some updates include newer front door & garage door, auto garage door opener and central vac. Conveniently located near Mapleview Mall, it is a short walk to all of the amenities downtown has to offer. Including great schools, the GO Station, local transit and Burlington’s waterfront. A fantastic opportunity for first-time buyers, downsizers, or investors. This condo townhome checks all the boxes! (id:50787)
Royal LePage Burloak Real Estate Services
Lower - 262 Murray Street
Peterborough Central (North), Ontario
North of Downtown Peterborough. 1 Parking Included in the rent. Extra Parking available at additional cost. Spacious and Bright Bedrooms, Living Room and Eat-in Kitchen. Newer Floors. Easy access to the best restaurants, pubs, coffee shops, salons, local shopping, and nightlife hotspots that Peterborough has to offer. All utilities, heat, water and sewer are the responsibility of the tenant. (40182754) (id:50787)
Homelife Landmark Realty Inc.
41 Denlaw Road
London, Ontario
Do not wait to view 41 Denlaw Road! Beautifully updated and meticulously maintained this semidetached home will not disappoint. With 3 generous sized bedrooms and 1 and a half baths this is the perfect fit for first time buyers or families ready to downsize. The yard is beautifully landscaped and has 2 auxiliary buildings for all your storage needs. The finished basement adds a great space to entertain or relax in the peace and quiet. Located in North West London, everything you need is a short commute away including Costco, Masonville mall, shopping, UWO, public/catholic schools and restaurants. (id:50787)
Century 21 Atria Realty Inc.
928 - 1 Jarvis Street
Hamilton (Beasley), Ontario
***INCLUDES PARKING & LOCKER*** Step into your pristine 1+1 bedroom at 1 Jarvis! Revel in contemporary living with insulated windows, sleek cabinetry, quartz countertops & backsplash, mosaic shower, porcelain flooring, custom vanity, integrated dishwasher, and stainless steel appliances. Building amenities: fitness centre, co-working lounge, and retail space. Easy Access To Hwy 403, QEW, Lincoln M. Alexander, Red Hill Valley Parkways, West Harbour, and Hamilton GO. The HSR Bus is only 10 minutes to McMaster University, Mohawk College, St Joseph Hospital, Public Transit, Shopping, Restaurants, Schools and More. Don't miss this upscale opportunity! (id:50787)
Hartland Realty Inc.
137 Avondale Street
Hamilton (Crown Point), Ontario
Amazing on Avondale! This stunning Crown Point 4 bedroom home boasts tasteful and quality updates while preserving classic historical elements such as wide trim and original heating vents. Cozy up in the living room with a glass of wine by the fireplace, host a family gathering in the large dining room or have a kitchen party at the granite island. The four bedrooms upstairs are finished to the same standard as the main floor and the bathroom has a tub with jets and gorgeous tiles. The spacious third level can be easily finished and expanded (see the house next door for an example!) and the basement poses a perfect opportunity to finish as a family room, a rec room or even a separate unit. With room for 3 cars to park in the large fenced in backyard, built-in planters to grow your own veggies as well as a BBQ hooked up to the gas line, this home is truly a sanctuary. If it weren't for all the fun shops and restaurants on Ottawa Street, you'd never want to leave. With tons of schools, parks and recreational spaces this is the perfect place for you and your family to put down roots. Come see for yourself at the open house Saturday and Sunday 2-4 pm. (id:50787)
Real Broker Ontario Ltd.
Berkshire Hathaway Homeservices Toronto Realty
44 Mccurdy Avenue
Hamilton (Waterdown), Ontario
Less than one year old! This 3 bedroom, 2.5 bath County Green Home is acentermately 1800 square feet and boasts top quality finishes throughout backing onto greenspace! The home features a fantastic open concept floor plan with spacious room sizes and sits in a quiet, family friendly neighbourhood. The main level includes a large and spacious covered entrance with natural light flooding the front foyer, a large living space for entertaining, and a gourmet eat in kitchen. The kitchen features granite counters, a large center island, stainless steel appliances-including electric stove with a hood fan.. Upstairs, there are three extremely generously sized bedrooms and a 4 piece main bath with upgraded granite countertops. The master bedroom features a large walk-in closet, as well as a 3 piece ensuite with upgraded glass in the spacious shower. The unfinished lower level has plenty of potential with great ceiling height, large windows, and rough in for a 3 piece bathroom. On the outside the home features a single car garage with electric car charger and inside entry, single car driveway and backyard backing onto parkland! (id:50787)
RE/MAX Escarpment Realty Inc.
34 Pine Ridge Road
Erin, Ontario
Don't miss this exceptional 4-bdrm, 5-bath bungalow w/finished lower level * Nestled on a private 1-acre professionally landscaped lot, this home boasts numerous quality upgrades * You'll be surprised by the size & multiple living areas, including a family room w/fireplace & walk-out to deck, large dining area overlooking the living room w/vaulted ceilings & a stunning stone accent wall w/fireplace, and gorgeous sunroom addition w/heated floors & fireplace overlooking the backyard * At the heart of the home, the large updated kitchen has stainless steel built-in appliances, white cabinets & granite counters * It was designed with a love for cooking; offering ample counterspace & storage * The large windows in the kitchen, family room & sunroom bring the outside beauty in, creating a serene & seamless connection with nature * The spacious primary suite offers a walk-in closet, W/O to sunroom, and beautifully updated 5-pc ensuite w/quartz counters, heated floors, separate shower, and luxurious soaker tub w/jets * The other bedrooms are generously sized w/ample closet space * The lower level has a large living area, extra large bedroom, 3-pc bath & roughed-in kitchen plumbing + W/O to backyard * There are abundant gardens & trees for privacy, along with a 2-level deck, gazebo, and fenced area for children & pets * There's a handy storage/utility area with access from the home to the backyard through double doors; making it perfect for all your toys & garden equipment * The driveway & garage accommodates 8-10 cars, plus there's a concrete driveway for an RV or trailer * This home combines classic comforts with serene outdoor living, making it ideal for families, entertainers, & nature enthusiasts alike * Located in desirable Pine Ridge Estates ~ just minutes to Erin village with charming shops, restaurants, arena, community theatre & schools * For the outdoor enthusiast, theres plenty of trails, conservation areas, parks, tennis courts, golf courses, ski club & more! (id:50787)
Royal LePage Meadowtowne Realty
42 Northhill Avenue
Cavan Monaghan (Millbrook), Ontario
Welcome to this beautifully designed 2-bedroom, 2-bathroom bungalow (1,456 sq. ft.), offering the perfect blend of comfort and style. The open-concept layout boasts a spacious, family-sized kitchen with ample cabinetry, a central island, granite countertops, stainless steel appliances, and a stylish backsplash. The huge breakfast area flows seamlessly into the large living room, making it perfect for entertaining. Step outside through the walk-out to the fully fenced backyard and enjoy a private outdoor retreat. The private primary suite features his and her walk-in closets and a luxurious 4-piece ensuite with a glass shower cabin and a freestanding tub. A well-appointed second bedroom offers a double closet and a large window that allows plenty of natural light. The main floor laundry, with access to garage with 14' ceiling, adds to the convenience of this thoughtfully designed home. The huge unfinished basement (1,456 sq. ft.), with a rough-in for a bathroom, presents a fantastic opportunity for customization to suit the new owner's preferences. Set in a desirable neighborhood with fantastic neighbors, this bungalow is ideal for those seeking one-level living with modern comforts. Conveniently located just minutes from Cavan Monaghan Community Centre, local amenities, scenic trails, and a conservation area. Easy access to Highway 115, just 10 minutes to Highway 407, 15 minutes to Peterborough, and 25 minutes to Rice Lake. (id:50787)
Royal LePage Your Community Realty
1053 Garner Road E
Hamilton (Ancaster), Ontario
A breathtaking, newly constructed 2023 built executive freehold townhouse, ideally situated in the prestigious heart of Ancaster's desirable Meadowlands, offering 2,032 sq. ft. of Diligently crafted living space. The home features 3.5 baths, 9-ft ceilings and wood stairs with wrought iron spindles lead to the upper floors where you'll find 3 spacious bedrooms. The main living area is enriched with elegant hardwood flooring, smart dimmer pot lighting, and a refined separate dining space. Carefully designed with high-end finishes throughout, complemented by an open-concept layout that radiate sophistication. The modern design kitchen includes SS appliances, quartz countertops, backsplash, and an island with a breakfast bar overlooking the dining area and sunlit living room. Wooden Deck, and walk-out to the yard. A Powder room with upgraded mate blue vanity and fully automatic garage access complete the main level. The primary suite features a spacious walk-in closet and a lavish 5-piece ensuite, complete with a freestanding tub and dual sinks. The second bedroom includes a sleek 3-piece bathroom with a generously sized window that fills the space with natural light. The third bedroom, a studio-style retreat on the top level, boasts its own private 3-piece ensuite, a spacious walk-in closet, access to a balcony, and expansive windows that invite in plenty of natural light. The home includes a beautifully designed family room that offers flexibility to serve as a home office or be easily converted into a fourth bedroom. The 700sqft basement remains unfinished, featuring a 3-piece rough-in and additional windows to allow for plenty of natural light. House is still under Tarion New Home Warranty and comes with 200 AMP electrical panel(worth 6K$) which supports EV charging. Enjoy the convenience of upper-level laundry and a prime location just moments away from Tiffany Hills, scenic parks, top-rated schools, shopping centers, minutes from Highway 403 and many more! (id:50787)
Homelife/miracle Realty Ltd
93 Tremaine Drive
Kitchener, Ontario
Fantastic Opportunity to buy a luxurious & beautiful house nestled in the heart of Edgewater Estates, Kitchener. This Bright & open concept, move-in ready Detached home situated across a serene park with no front neighbors, a perfect choice for families or savvy investors. The property boasts 2-car garage & 3-car driveway. Step inside to discover a freshly painted interiors featuring a welcoming foyer with 9ft ceilings, overlooking a light-filled living room with hardwood flooring & large windows. The expansive dining room is perfect for hosting large family gatherings. The elegant family room is the heart of the home, featuring a cozy gas fireplace & pot lights all over. Kitchen is a chef's dream, features maple wood cabinetry, granite counters, stylish backsplash & SS Appliances. The main level also has a versatile bedroom & 3PC bathroom. At 2nd level, a spacious hallway leads to 4 generously sized bedrooms & 3 full bathrooms. The master suite is a true retreat, offering walk-in closet & 5pc ensuite features Fully Functional JACUZZI, perfect to destress after long day at work adding a touch of exquisite extravagance to bedroom interior. 2 of the additional bedrooms share a Jack/Jill 4pc bathroom, while the third 4pc bathroom & a versatile media room add to the home's functionality. The upper laundry is Cherry on the Cake. The fully finished LEGAL BASEMENT with LOOK-OUT feature is designed for multi-generational living or as an income-generating opportunity. It offers 2 bedrooms, 3pc bathroom, a fully equipped kitchen, a separate laundry room, abundant storage & Huge Rec Room. This property comes with High-End UV Light Air Sterilizer & Ionizer adding new dimension for healthy living. Outside, the private, fully fenced backyard offers Decent size Deck for outdoor parties & BBQ with nice garden. Located in an amazing neighborhood, this home is close to top-rated schools, parks, Chicopee Ski Hill, shopping & more. Don't miss this opportunity, Book Your showing Today! (id:50787)
Cityscape Real Estate Ltd.
1030 Heritage Road
Burlington, Ontario
A freestanding building featuring heavy power with three separate services to the building (1,600 Amps, 600 amps, and 400 amps), oversized doors, cranes, and a paint booth, with a dust collection system. Very clean white boxed warehouse and epoxy floors, with the ability to have outside storage in the rear. Five-ton cranes, with ten-ton tandem lifting capacity. Conveniently located at QEW and Appleby Line, great access to Hwy 403 and many amenities. (id:50787)
Colliers Macaulay Nicolls Inc.
806 - 4099 Brickstone Mews
Mississauga (Creditview), Ontario
Step into this breathtaking 2 Bedroom + 1 Spacious Den, 2 Full Bathroom condo in the coveted Parkside Village, where modern design meets exceptional convenience. This light-filled corner unit features floor-to-ceiling glass walls, offering unobstructed panoramic views and an abundance of natural sunlight throughout. The functional open-concept layout showcases engineered hardwood flooring, a sleek eat-in kitchen with granite countertops, stainless steel appliances, and a spacious den that can easily be converted into a third bedroom or home office. Selected Few of the Photos are Virtually Staged to show you the possibilities of what can be done in this incredible space. Perfectly situated just a 5-minute walk to Square One Shopping Centre, Sheridan College, YMCA, Living Arts Centre, Mississauga Transit Terminal, and GO Bus Station, with easy access to major highways, restaurants, a medical center, and daily essentials all within walking distance. Residents of Parkside Village enjoy access to an impressive 50,000 sq ft of world-class amenities, including an indoor pool, hot tub, sauna, state-of-the-art gym, yoga studio, games and billiards rooms, a movie theatre, library, kids playroom, rooftop gardens with BBQ areas, multiple party rooms, elegant lounges, a wine cellar, and an internet lounge. The building also features on-site property management, 24-hour concierge service, and ground-floor retail including Starbucks for you to quickly grab your morning brew, offering a lifestyle of comfort and convenience. (id:50787)
Sutton Group-Admiral Realty Inc.
37 - 7284 Bellshire Gate
Mississauga (Meadowvale Village), Ontario
Stunning, Sun-Drenched End Unit Townhouse Overlooking a Serene Ravine in the Prestigious Levi Creek Community of Meadowvale Village. This Home Boasts a Spacious Open-Concept Design, Modern Stainless Steel Appliances, and a Master Suite with a Private Ensuite Bath and Walk-In Closet. Loads of upgrades. Key Features Include: 3+1 Bed , 4 Bath Fully finished walk-out basement featuring a large recreation room with pot lights and a newly renovated bathroom.Newly Installed Quartz Full height Backsplash and Countertops in the Kitchen, New Gas Stove and Fridge .Newly installed over the range Microwave.New Washer and Dryer still under warranty .Foyer and Kitchen floor has Gorgeous ceramic tiles.New Attic Insulation and Recently Renovated all bathrooms. Newly installed interlock in front and Concrete Patio in backyard Furnace Central A/C and Roof updated. In-Ground Sprinkler System.Direct Access to Garage from inside the house.Visitor parking right next to unit. The low maintenance fee covers a range of services, including roof upkeep, road salt, snow removal, grass cutting, common areas, visitor parking, and more. Conveniently located near top-rated schools, parks, walking trails, shopping, and major highways. (id:50787)
Ipro Realty Ltd.
2281 Dunforest Crescent
Oakville (Wm Westmount), Ontario
*Beautiful Detached, 4 Bedroom Home In Sought-After West Oak Trails *Quiet, Child-Safe Crescent In Family-Oriented Neighbourhood *Great Location Close To Schools, Parks, Public Transit, Hospital, Shopping & More! *Great Layout *Open Concept Main Level With 2Pc Bathroom & Access To The Garage *Combined Living & Dining With Hardwood Flooring & Large Windows *Kitchen With Ceramic Flooring, Stainless Steel Appliances, Breakfast Area & Walk-Out To The Yard *Large Living Room With Hardwood Flooring & Large Window. Primary Retreat With Hardwood Flooring, Walk-In Closet & 4 Piece En Suite *3 Good-Sized Bedrooms With Hardwood Flooring, Closets & Windows. Parking For 3 Cars! (id:50787)
RE/MAX Aboutowne Realty Corp.
1904 - 20 Brin Drive
Toronto (Edenbridge-Humber Valley), Ontario
Welcome to Kingsway by the River where city living meets nature. This bright and spacious 2-bedroom, 2-bathroom condo offers stunning views of the Humber River and Lambton Golf Course from your oversized 175 sqft balcony, finished with high-quality composite decking perfect for quiet mornings or sunset unwinds. Enjoy a smart, open-concept layout with floor-to-ceiling windows, 9 smooth ceilings, wide plank flooring, and a breakfast bar with extra storage. The kitchen features sleek quartz countertops and built-in stainless steel appliances. The primary bedroom includes ensuite bath, and walkout to the balcony. Immaculately maintained and move-in ready. Residents have access to resort-style amenities including a fitness centre, party room, 7th-floor rooftop terrace with BBQs, guest suite, and more. Located in a prime pocket of Etobicoke, surrounded by top-rated schools, scenic trails, shops, dining, and steps from the new Marche Leos Market. A fantastic unit in a coveted community this ones not to be missed! (id:50787)
New Era Real Estate
130 - 165 Hampshire Way
Milton (De Dempsey), Ontario
Welcome to this meticulously designed charming freehold townhome offering the perfect blend of convenience and comfort. Bright and airy, step inside the open-concept main level featuring9-foot ceilings, hardwood floors, and chef's kitchen with granite countertops, oversized island, and a walk-out balcony - perfect for hosting and entertaining. The third floor boasts a spacious primary bedroom with a walk-in closet, expansive windows, and a convenient office nook, ideal for work-from-home (WFH) needs. The second bedroom offers a bright and spacious layout with a generous closet and large window. Adding to the convenience, this home includes a private garage with direct interior access, providing security, and extra storage. Conveniently located minutes from Highway 401, Go Station, and within close proximity to schools, parks, shopping, and more. A rare opportunity to own a beautifully updated townhome in an unbeatable location don't miss out! (id:50787)
RE/MAX Experts
33 Courtleigh Square
Brampton (Heart Lake East), Ontario
Located In The Desirable Heart Lake Neighbourhood. This Freehold Townhouse Has Been Very Well Maintained. Featuring Brand New Kitchen and New Floors Throughout Main Floor 2023) . 3 Good Sized Bedrooms, Walk Out To Large Deck In A Private Fully Fenced Yard. Beautifully Landscaped Front Yard With Large Paved Double Driveway. Close To All Amenities, Plaza, Schools, Highways, Parks. New Furnace (2024) , New Eavestrough (2024) , New Siding (2024) New Washer/Dryer. New Laminate and Vinyl in Basement (2024). 2nd Fridge in Basement. (id:50787)
Royal LePage Signature Realty
1613 Lewes Way N
Mississauga (Rathwood), Ontario
First Time Offered - Rare 5-Level Backsplit in Prime Rathwood Community.This impeccably maintained home reflects years of dedicated care and top-quality upkeep.Featuring comfort and flexibility with 4 spacious bedrooms, 2 full bathrooms, balcony off the large living room and convenient garage access. The unique multi-level design and four separate entrances provide endless possibilities-perfect for large families, income potential,or in-law accommodations. The lower levels feature a kitchen and a bathroom rough-in for easy future additions. Convenient access to multiple highways, top-rated schools, shopping malls,transit and within walking distance to Rockwood Mall and just minutes from Markland Woods.Enjoy a generous backyard for the entertaining lovers or garden enthusiasts! An extra-large cold cellar, and the comfort of living in one of Mississauga's most established neighbourhoods.Don't miss your opportunity to call this rare gem your home! (id:50787)
Royal LePage Signature Realty
81 New Pines Trail
Brampton (Heart Lake East), Ontario
Welcome to 81 New Pines Traila spacious 3-bedroom, 5-bathroom freehold townhouse in Bramptons Heart Lake East, featuring 1,901 sq ft plus a finished basement with a separate entrance. This home offers flexibility for families or multi-generational living across four levels. Enjoy oak hardwood flooring, granite kitchen counters, pot lights, California shutters, and stainless steel appliances - this home is move-in-ready. The second level includes a large family room and an open-concept galley-style kitchen and large dining area, while the third floor features a primary suite with a walk-in closet, private balcony, and an ensuite bathroom. If you enjoy the outdoors, you'll appreciate being surrounded by parks. Whether walking over to White Spruce Park or taking a short drive to spend the day at Heart Lake Conservation Park, there's no shortage of things to do in the neighbourhood. This property is conveniently located just minutes from schools, Trinity Common Mall, and major highways. This one is a rare offering that checks all the boxes and provides tremendous overall value. (id:50787)
Century 21 Miller Real Estate Ltd.
22 Mistdale Crescent
Brampton (Fletcher's Meadow), Ontario
Welcome To This Beautiful 3 Bedroom Semi-Detached All Brick House With 2 Full Washrooms On The 2nd Floor, Located In A Great Neighborhood, Open Concept Layout , Good Size Eat - In Kitchen With Back Splash Combined With Breakfast Area W/Out To The Backyard. Master Bedroom 4 Pc Ensuite With Jacuzzi And W/I Closet. Freshly Painted Home. .Minutes Away From Go Station..Close To Transit, School, Plaza... Shows 10 +++++. (id:50787)
Pontis Realty Inc.
1201 - 714 The West Mall N
Toronto (Eringate-Centennial-West Deane), Ontario
Envision your perfect weekend: savoring morning coffee in your vibrant balcony garden with loved ones. Lounge in your bright, airy living room or create culinary magic in your spacious, expertly designed kitchen this Etobicoke masterpiece is yours to claim! This 2+1 bedroom condo boasts over 1200 sq. ft. Open-concept living with all-inclusive maintenance fees covering heat, hydro, water, cable, and internet. A spacious, well-ventilated, designer living area . Work or host in style with a custom-designed Den featuring a built-in bed and lots of storage. Relax on your enclosed balcony adorned with bespoke furniture, pillows, and cushions (plants excluded). Plus, a dedicated storage room that keeps everything tidy Prime Etobicoke location! Steps from Centennial Park, Cloverdale Mall, Sherway Gardens, and Highways 401/427 for seamless commutes. Elevate your lifestyle with a gym, indoor/outdoor pools, sauna, tennis court, party room, and bike storage. Your dream home awaits schedule a viewing today! (id:50787)
Realbiz Realty Inc.
2943a Bloor Street W
Toronto (Stonegate-Queensway), Ontario
**Prime Investment or Owner-User Opportunity in the Heart of The Kingsway!**Welcome to 2943A Bloor Street West a rare chance to own a freestanding commercial building in one of Etobicokes most desirable and high-traffic neighbourhoods. This well-maintained mixed-use property features approx. 800 sq. ft. of main-level retail storefront, perfect for boutique shops, professional services, or retail ventures. The space is bright, welcoming, and offers fantastic visibility on bustling Bloor Street West.**Bonus: 650 sq. ft. of basement space**ideal for storage, staff use, or future expansion potential. The upper level boasts a 700sq. ft. private office suite, currently leased, generating immediate and stable income.**Additional highlights include**[4 dedicated parking spaces (2 front, 2 rear) ]; [High pedestrian and vehicular exposure]; [Just steps to Royal York Subway Station]; [Minutes from the new Etobicoke Civic Centre & Bloor Street retail corridor];Surrounded by upscale dining, boutique shops, banks, parks, and residential density, this location offers both incredible foot traffic and curb appeal. Zoned for versatility and ready for a wide range of business uses, its perfect for entrepreneurs, investors,and professionals seeking a flagship location.Whether you're expanding your portfolio or launching your business in a prestigious neighbourhood, this property checks every box.**Don't miss this chance to secure a foothold in one of Etobicoke's most established commercial nodes!** (id:50787)
Cityscape Real Estate Ltd.
13 - 6679 Shelter Bay Road
Mississauga (Meadowvale), Ontario
Nestled in a quiet corner of the complex, this stunning corner-unit townhome offers the perfect blend of privacy, space, and convenience in a highly desirable location. Step inside to a spacious foyer with a gorgeous curved hardwood staircase leading up to the main living area. The spacious living and dining area feature bright potlights, beautiful laminate flooring, and large windows that flood the space with natural light, creating a warm and welcoming atmosphere At the heart of the home, the gourmet eat-in family kitchen is a dream for both cooking and entertaining, featuring sleek updated appliances, quartz countertops, ample storage and a spacious breakfast area complete with a charming wood-burning fireplace. From the kitchen, step out to your backyard, ideally located next to a playground, making it an excellent space for family fun, entertaining, or simply unwinding after a long day. Upstairs, you'll find three generously sized bedrooms, including a primary suite with its own private ensuite, ensuring comfort and convenience for the whole family. With tons of living space, a functional layout, and its move-in-ready condition, this home is designed to accommodate your lifestyle effortlessly. Plus, with visitor parking nearby and an unbeatable location just steps away from shopping at Meadowvale Town Centre, a community centre, public transit, Meadowvale GO Train, parks, and more, you'll enjoy both convenience and a sense of community. Don't miss your chance to call this incredible home yours! (id:50787)
RE/MAX Hallmark Realty Ltd.
8 Griffith Avenue
Georgina (Pefferlaw), Ontario
Lovely Brick Bungalow On A Fully-Hedged And Private Lot, Nestled In The Village Of Pefferlaw Only Minutes To Lake Simcoe. Main Floor Features Eat-In Kitchen, Laundry, Three Good-Sized Bedrooms, California Shutters And Double Walk-Out To Back Deck. Full Basement Offers High Ceilings And 4th Bedroom With Room And Material For Ensuite. Direct Access From House To Heated And Insulated 20x24 Garage With Side Door And Storage. Large Paved Driveway, And Back Shed With Hydro, Allows Space For Trailers And All Your Toys! (id:50787)
Exp Realty
240 Collings Avenue
Bradford West Gwillimbury (Bradford), Ontario
Spectacular, Fully Renovated, 2,000+ Sq Ft Total Living Space Semi-Detached In The Heart Of Bradford. Rare Opportunity To Own A Turnkey Home In One Of The More Desirable Areas Of This Vibrant Town. Conveniently Located Near Public And Catholic Schools, Bradford Community Centre, Bradford Public Library, Countless Parks And Many Other Amenities. Thousand Spent On Upgrades Including Brand New Flooring Throughout, Fully Renovated Kitchen Including New Appliances And Quartz Countertop, Fresh New Carpet In Basement, And Much, Much More. Come See For Yourself. You Will Not Be Disappointed. (id:50787)
Right At Home Realty
28 Vivian Creek Road
East Gwillimbury (Mt Albert), Ontario
Brand New 2 Bedroom, 1 Bathroom With Separate Entrance, Ensuite Laundry, Lots Of Storage Space, Electric Fireplace, Close To Schools, Community Centre, Parks And Trails, Minutes To Hwy 404 , To Foodland Super Market And Local Main Street. Lease Includes (Water, Heat, Hydro, 1 Parking Spot). (id:50787)
Homelife/bayview Realty Inc.
20 Hughes Crescent
Ajax (Central), Ontario
Welcome To 20 Hughes.... A Beautiful Freehold Townhome Nestled In Central Ajax. The Main Level Boasts An Updated Kitchen With Quartz Countertops & Breakfast Area. Retreat To The Cozy Living Room, Which Features Hardwood Floors, A Built-In Electric Fireplace & Cabinets, Accent Wall, Crown Moulding & Walks Out To A Private Deck. The Primary Bedroom Features 2 Large Closets & A Beautifully Renovated 4PC Semi-Ensuite. The House Is Completed With a Finished Basement Including A 3PC Washroom. Centrally Located Close To Schools, Shopping, Parks & Community Center. Quick Access To 401 & Hwy 2. (id:50787)
Sutton Group-Heritage Realty Inc.
211 - 936 Glen Street
Oshawa (Lakeview), Ontario
Beautifully updated 2 bedroom condo in a quiet, clean and well maintained building. Freshly painted throughout, new luxury vinyl flooring in living room, bedrooms and washroom. Updated Kitchen features new cupboards and hardware, quartz counters, and subway tile backsplash. All new doors and hardware throughout, new light fixtures, 2 linen closets, new bathroom vanity. Generous sized balcony off the living room provides for a quiet setting to take in the sunshine. Newer laundry machines on the main floor of the building, a party/meeting room, and lots of visitor parking available. This unit comes with 1 exclusive parking spot, if needed you can rent additional spot from the property management. Included: Heat, Hydro, Water. Tenant responsible for their own internet. FIBE TV is now in the building. Convenient location close to 401, shopping, school, park, bus transit. Pets allowed with some restrictions (id:50787)
Royal LePage Connect Realty
Main - 11 Dalehurst Ave Avenue
Toronto (Morningside), Ontario
Welcome to this updated home in a prime Scarborough location, situated on a 50 ft wide lot with a large private backyard and a convenient storage shed. Recently renovated with hardwood floors, pot lights, quartz countertops, and fresh paint throughout, the home features three spacious bedrooms, one and a half bathrooms, and a brand new ensuite washer/dryer combo. Just minutes from Food Basics, retail shops, Highway 401, Scarborough Town Centre, TTC, and the Civic Centre, this property also offers easy access to the University of Toronto Scarborough and Centennial College Morningside Campus making it ideal for families, students. (id:50787)
Right At Home Realty
705 - 115 Blue Jays Way
Toronto (Waterfront Communities), Ontario
Want to have a quiet life in busy Downtown area & want to live in a safe and luxury area in downtown area? Then this unit will bring you the wonderful life! There is a path that leads directly to the subway station. You can jog everyday with your pets and spend mindful days in harbourfront. Why hesitate? Go and see it today!! (id:50787)
Homelife Frontier Realty Inc.
904 - 887 Bay Street
Toronto (Bay Street Corridor), Ontario
Amazing South & East View, Elegant 2 Bedroom With 2 Full Bathrooms, Bright Corner Unit In Luxury "Opera Place" In Downtown Core. Approximately 1002 Sq.Ft. With Balcony, 24 Hrs Concierge, Gym And Party Room. Close To Subway, U Of T, Hospitals, Restaurants, Queen's Park, YMCA, Eaton Center, Yorkville And Financial District. Utilities (Hydro, Heat, Water) Are Included In The Rent. Upgrades: Hardwood Floor Throughout. (id:50787)
Century 21 Leading Edge Realty Inc.
D - 14 Gross Street
Brighton, Ontario
This stacked freehold townhouse is located in picturesque Brighton, Ontario, close to the town center, schools, beaches, and Provincial Park. It features a flexible design with 2 or 3 bedrooms and 3 bathrooms spread across 3 levels, offering approximately 1,750 square feet of living space through out. On the main level, you'll find a south-facing living room that is filled with natural light, a formal dining room featuring a bay window, and an eat-in kitchen equipped with white cabinets, included appliances, ample counter and cabinet space, and a pantry. The upper level includes two large bedrooms, including a double-sized master suite with a spacious closet and a renovated 3-piece ensuite bathroom (updated in 2016). The second bedroom is next to an updated 4-piece bathroom (renovated in 2018/19). The lower level features an additional 2-piece bathroom, a laundry room with a sink, access to an insulated and drywalled garage, and a lower 3rd bedroom room that could serve as a family room as well. Recent updates include newer windows (2016-2020), all three bathrooms, shingles (2016), newer laminate on main floor and an efficient furnace and air conditioning system. The exterior boasts a fully fenced yard with a rear deck, a single garage with a paved driveway, firepit area, storage options, and absolutely no grass to cut. The front and rear yards are landscaped with a mix of interlocking walkways, decorative gravel, and shrubbery. Don't miss the opportunity to own this centrally located home in pristine condition, offered at an affordable price! (id:50787)
Home Choice Realty Inc.
149 Remembrance Road
Brampton (Northwest Brampton), Ontario
Meticulously Clean Paradise Builder built Excellent **FREEHOLD 2 STOREY** Townhouse in Northwest Brampton- perfect blend of comfort and style. This beautiful house on WIDER LOT than any other traditional townhouse Featuring **DOUBLE DOOR ENTRY**, **DOUBLE CAR GARAGE**, 9 Feet Ceiling throughout, 3 Bedrooms and 3 Bathrooms, Open Concept layout with tons of Natural Sun Light, Living/Family combined Area. A welcoming foyer leads to a generous size Double Door Closet at entry and sunlight filled living room with large windows and illuminated by pot lights. Large Eat-In Kitchen W/Breakfast Bar offering 4 seating arrangements and seamlessly connects to a Dining Area where you can host your guests for a perfect gatherings. Ascend the beautiful wooden staircase with wooden spindles to discover a luxurious Master Retreat with a beautiful 4 PC Ensuite boasting a decent size bathtub, Standing Shower, vanity, and a separate spacious walk-in closet. Additional 2 decent size Bedrooms with Large windows in each bedrooms, Good size Closets and Additional Linen Closet beside the Second Washroom. A good rated school steps from the home, a beautiful park right across the street, close to Mount Pleasant GO station, Recreational facility, Shopping plaza, Future Hwy 413 will be passing through close proximity increases the potential growth of this NW Brampton community, all amenities & restaurants within few kms are only few reasons to call this your perfect nest. It features an excellent practical layout with elegant laminate flooring on Main Floor, an open concept, Pantry Area, Main floor Ensuite laundry with lots of storage area and nice courtyard with complete privacy. Move in Ready Home, perfect For First Time Home Buyers or investor. Don't miss this opportunity. MUST SEE !! Good Vibe and appeal as you enter the house, will surely lead to making this beauty your Home. (id:50787)
Homelife/miracle Realty Ltd
7 Rosset Valley Court
Halton Hills (Georgetown), Ontario
Nestled in a safe and quiet cul-de-sac, this beautiful 4-bedroom, 2.5-bath, 2-storey family home offers the perfect blend of comfort, charm, and community. Located near top-rated schools, its an ideal setting to raise you family. Imagine the kids riding their bikes or playing a pickup game of hockey in the court, while friendly neighbours wave hello! Step inside to discover a spacious layout with an open-concept eat-in kitchen and family room leading you to a covered deck, perfect for everyday living and entertaining. The walk-out basement opens to a covered patio and your own private oasis: a lush, landscaped backyard with firepit, the perfect spot to unwind as the sun sets. Parking is a breeze with an attached garage and a wide driveway without a sidewalk, that can accommodate six vehicles. This home is not just a place to live, its where memories are made. Just Minutes from Georgetown GO and steps from downtown, you'll enjoy the best of both worlds: small-town charm and big-city convenience. Explore nearby Silver Creek Conservation Area, Cedarvale Park, and countless outdoor adventures from hiking to kayaking. Love local? Don't miss events at the Fairgrounds, or stroll through historic Main Street for unique shops, cozy cafés, and popular favourites like the Copper Kettle and Heathers Bakery. Come see why Georgetown is one of the GTAs most sought-after communities and why 7 Rosset Valley could be your forever home. Open House Saturday & Sunday 1:00pm - 5:00pm! (id:50787)
Exp Realty
46 - 2187 Fiddlers Way
Oakville (Wm Westmount), Ontario
Step into this beautifully renovated family home. Over $110000 spent on upgrades! Amazing open concept living space, this home features 3 spacious bedrms, 2.5 bath. It sits on a premium lot with unobstructed views. Recent renovations incl stunning new flooring throughout! Luxurious 24 x 24 porcelain tiles, sleek wide plank flooring,extensive use of LED pot lights & 9' ceilings. Freshly painted in comforting Benjamin Moore hues!Step inside welcoming 1.5 storey entryway with new tiles! The living & dining room complete with neutral tone vinyl wide plank floors & abundant natural light, provide the perfect space for gatherings. The updated kitchen features gorgeous white quartz countertops & backsplash. Brand-new stainless steel appliances: LG refrigerator, Frigidaire stove & stainless D/W. Spacious eat-in area & breakfast bar make it ideal for casual meal or dine alfresco on new deck. Perfect to enjoy breathtaking sunsets. The refinished grey toned wood stairs with iron pickets lead you to the upper level. New crystal chandelier. Private retreat in the spacious primary bedroom, complete with walk-in closet. 3-piece ensuite offers new modern tiles. 2 additional bedrooms share an updated 4-piece main bathroom, featuring a new vanity, new flooring and shower heads.Lower level boasts a spacious recreation room w/ modern & durable vinyl flooring! Plus, walkout basement provides a separate entrance & convenient access to backyard. Enjoy a covered patio area that has been waterproofed for your enjoyment with fully fenced backyard! Large laundry room with waterproof vinyl flooring & plenty of storage space.This home is perfectly situated in the family-friendly Westmount. Bordered by Bronte Creek & Sixteen Mile Creek, surrounded by forests and scenic trail with easy access to highways, shopping, the GO station, recreation centre and steps to NEW Oakville hospital & top rated schools public elementary & high school, this home has it all! (id:50787)
Royal LePage Real Estate Services Ltd.
50 Laguna Parkway
Ramara, Ontario
Custom designed 1950 Sq Ft Bungalow. Direct waterfront. This elegant home is immaculate from the updated kitchen with granite counters and island to the living room with a cosy fireplace to gather around. The primary bedroom features a 5pc ensuite , fireplace, walk in closet. The second bedroom offers a walk out to the 3 season sunroom with a hot tub. This room overlooks the water with stunning views. Professional landscaping makes this home a must and is ready to move in. Family room is open concept with the kitchen with separate dining and living rooms. S/S appliances. Large crawl space for your extras along with a large double garage. The updated laminate flooring and crown moulding adds a warm touch along with 3 walkouts to the sunroom. (id:50787)
RE/MAX Country Lakes Realty Inc.
20 Lakeside Drive
Grimsby, Ontario
Welcome to 20 Lakeside Drive, Grimsby – Waterfront Living at its Best! Enjoy panoramic views of Lake Ontario and the Toronto skyline from this charming 1956 family home. Featuring a bright showstopper family sunroom with a gas fireplace, an eat-in kitchen with walkout to the deck, and an additional livingroom cozy with gas fireplace, with sliding doors to step outside onto the deck. The bedrooms are spacious, with opportunity to create additional bedrooms, if you have a big family. The finished basement includes a separate walk down entrance, large bedroom with walk-in closet, 3-piece bath, rec room, laundry, storage and cold room—ideal for in-laws or income potential. Well-maintained with annual HVAC and fireplace inspections (twice a year). Magnolia and lilac trees, two sheds, and water access via backyard stairs. A rare lakeside gem! Whether you're watching the boats go by with the sunrise over the lake or watching the stars from your backyard, 20 Lakeside Drive is a rare opportunity to own waterfront property in one of Grimsby's most scenic location. Shingles replaced (2018). (id:50787)
Revel Realty Inc.
1005 - 3237 Bayview Avenue
Toronto (Bayview Woods-Steeles), Ontario
Live in Luxury at the Heart of North York! Welcome to one of Toronto's most coveted addresses where style, convenience, and comfort meet. This stunning condo is located in a prestigious, upscale building just steps from Bayview Subway Station and offers seamless access to Highways 401 & 407, top-rated schools, Bayview Village Mall, and every essential amenity you could ask for. Step inside and experience elevated living with 9-foot ceilings, floor-to-ceiling windows, a carpet-free interior, and a spacious walk-out balcony perfect for morning coffee or evening relaxation! The building offers 24-hour concierge and security, fob-controlled entry, a fully equipped fitness center, party room, bike storage, and guest suites ... basically everything you need for a modern, worry-free lifestyle. Whether you're a first-time buyer or seasoned investor, this rare opportunity won't last long. Schedule your private showing today and see why this unit is truly a standout! (id:50787)
Pontis Realty Inc.
9115 Airport Road
Glanbrook, Ontario
Welcome to 9115 Airport Road! Charming country-style living with all the amenities of the City. Enjoy a feels like a rural space just minutes from Upper James Street. Children walk to Mount Hope Elementary School, and the property is located east of John C. Munro Hamilton International Airport. The main level layout includes kitchen, dining room, living room, 2 bedrooms and a full bathroom. Walk out from the kitchen to a seasonal sun room and access to the backyard, (fenced on 2 sides) with a spectacular treehouse for the children. With 2 additional bedrooms and another full bath on the second level, this home offers many options for home office or a multi generational blended family. There is a large 2 car garage and a double width driveway with a 'turnaround' providing parking for 12 vehicles. (id:50787)
Keller Williams Edge Realty
81 New Pines Trail
Brampton, Ontario
Welcome to 81 New Pines Trail—a spacious 3-bedroom, 5-bathroom freehold townhouse in Brampton’s Heart Lake East, featuring 1,901 sq ft plus a finished basement with a separate entrance. This home offers flexibility for families or multi-generational living across four levels. Enjoy oak hardwood flooring, granite kitchen counters, pot lights, California shutters, and stainless steel appliances - this home is move-in-ready. The second level includes a large family room and an open-concept galley-style kitchen and large dining area, while the third floor features a primary suite with a walk-in closet, private balcony, and an ensuite bathroom. If you enjoy the outdoors, you'll appreciate being surrounded by parks. Whether walking over to White Spruce Park or taking a short drive to spend the day at Heart Lake Conservation Park, there's no shortage of things to do in the neighbourhood. This property is conveniently located just minutes from schools, Trinity Common Mall, and major highways. This one is a rare offering that checks all the boxes and provides tremendous overall value. (id:50787)
Century 21 Miller Real Estate Ltd.
10 Morrison Creek Crescent
Oakville, Ontario
Introducing 10 Morrison Creek Crescent - an inviting and sophisticated home nestled on one of River Oaks' most desirable streets. Lovingly maintained by its original owners, this meticulously cared-for property offers nearly 4,000 sqft of finished living space. The main level features soaring ceilings ranging from 9 to almost 10 feet in height, creating a bright, open ambiance that flows seamlessly throughout the home. Spacious principal rooms are enhanced by oversized windows that flood the space with natural light and offer serene views of the outdoors. Follow the grand two-storey foyer upstairs to discover four generously sized bedrooms, including an expansive primary suite complete with a walk-in closet and a spacious ensuite bathroom. The finished lower level is the perfect retreat - ideal for a kids’ zone or home theatre - featuring a wet bar, a three-piece bathroom, and an abundance of storage. Uniquely situated, this property boasts a private, fully fenced backyard with ample room for a pool or the opportunity to bring your backyard dreams to life. Conveniently located near top-rated schools, scenic walking trails, major highways, and the Uptown Core, this home combines everyday convenience with the charm and tranquility of a mature, family-friendly neighbourhood. Your dream home awaits. (id:50787)
RE/MAX Escarpment Realty Inc.
227 Mary St Street
Creemore, Ontario
Welcome to this turnkey Bungalow, where everything is conveniently located on one floor and you'll appreciate the ease and comfort of everyday living in this thoughtfully designed home! Featuring a great layout, where the heart of home is centred around a beautiful kitchen, which has a large centre island and eat in area, perfect for entertaining. This space is open concept and also offers a living room with gas fireplace, and there is an additional large family room, offering more room for family to enjoy. Beyond the kitchen awaits a large back deck, the perfect backdrop for outdoor gatherings. Back inside, you will appreciate all the upgrades throughout, the large primary bedroom and ample storage space provided in the crawl space. Completing this exceptional property is a double car detached garage, which has a finished 350 sqft loft, providing versatility and additional space to suit your needs, whether it be a gym, office or used as additional living space. Situated in great town of Creemore, which offers amazing festivals, farmers markets, cafes and has all the amenities you need. This 5 year old is home is ready for you to move in and enjoy! (id:50787)
RE/MAX Hallmark Chay Realty Brokerage


