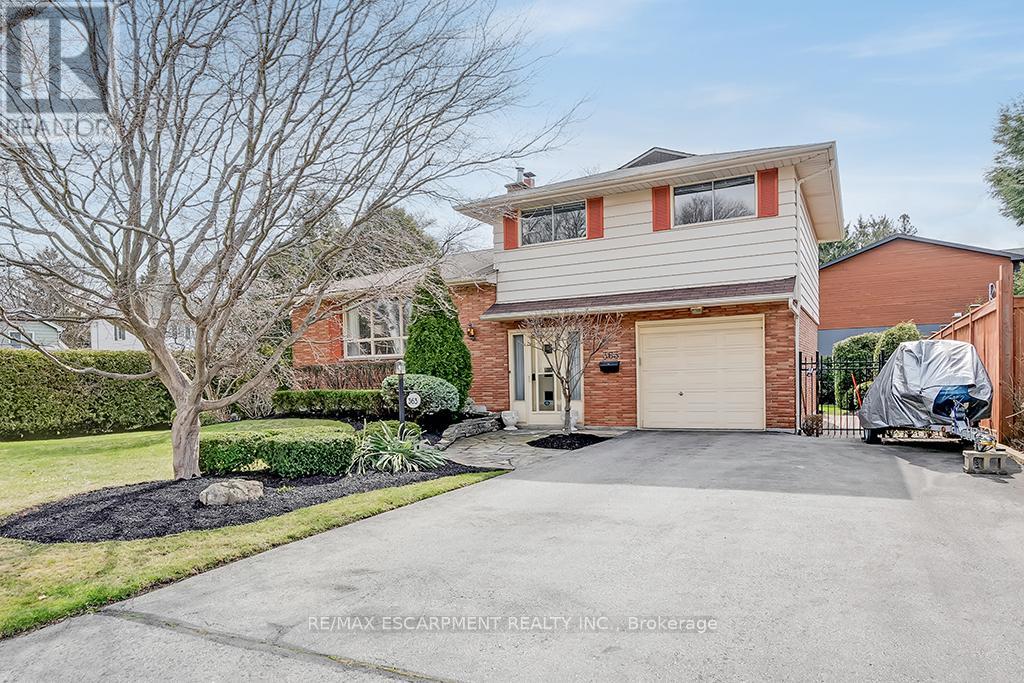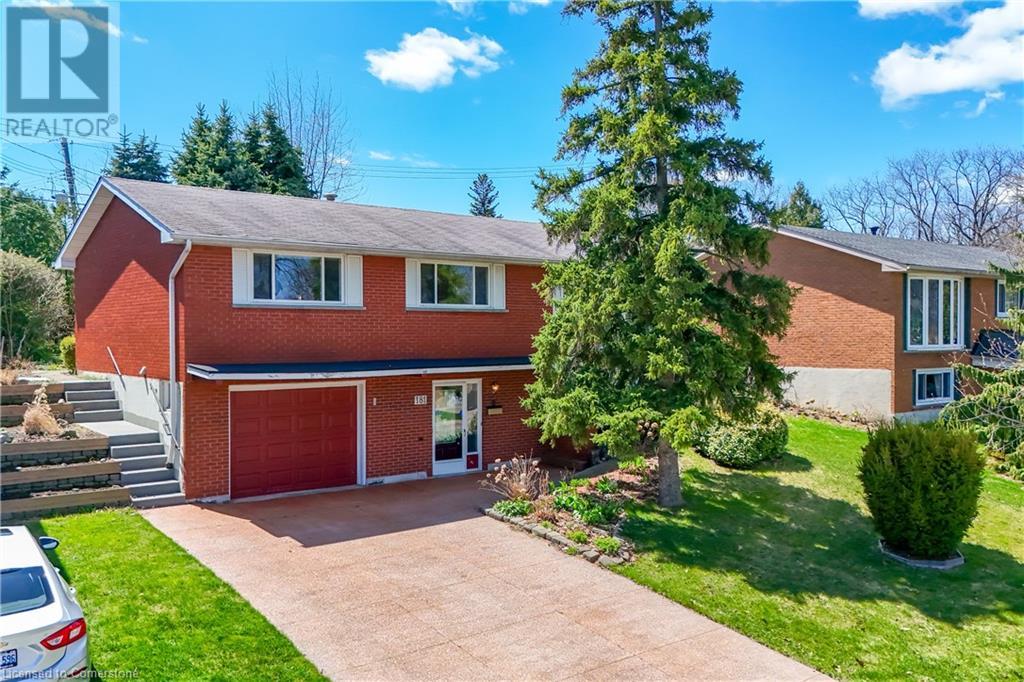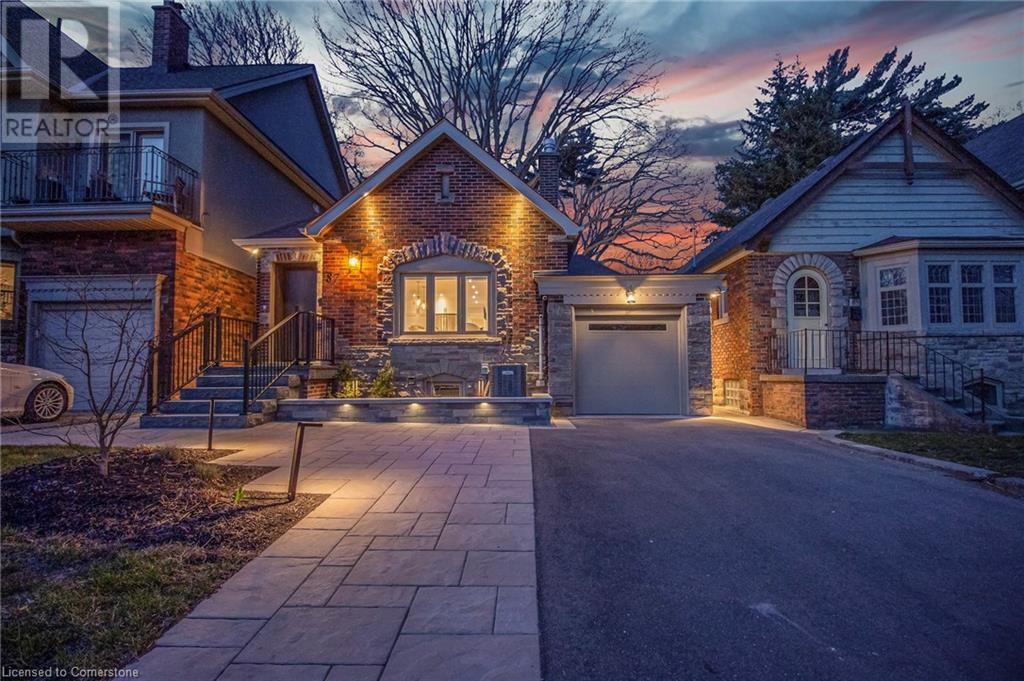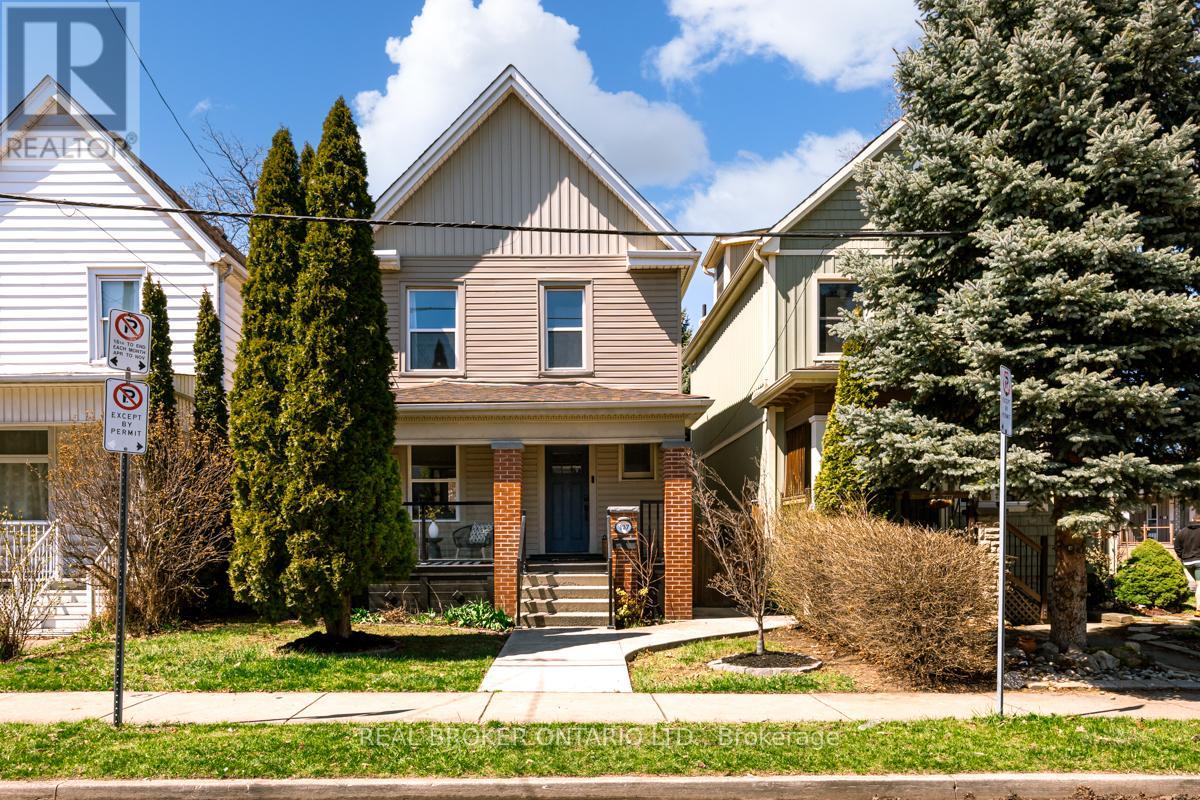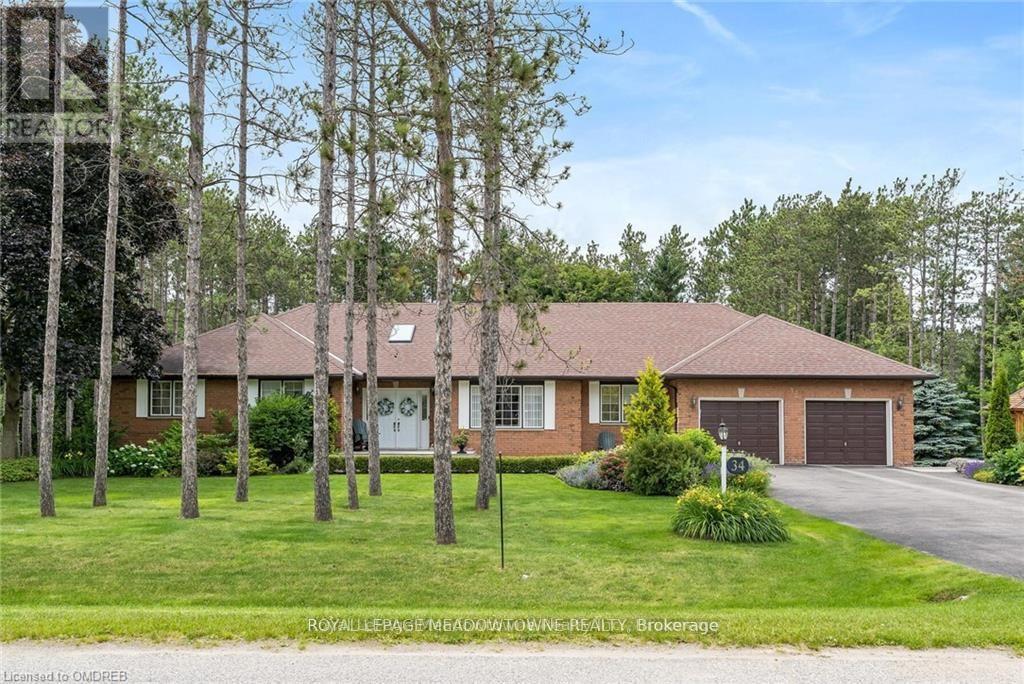363 East Side Crescent
Burlington (Brant), Ontario
Beautiful 4 level side-split on an oversized private lot in south Burlington! This home has 3 bedrooms, 2 full bathrooms and has been lovingly maintained by the same owners for 60 years! The home is located on a quiet crescent and has so much potential. There is approximately 1400 square feet above grade plus a partially finished lower level! The ground floor of the home has a family room, garage access, a 3-piece bathroom, access to the backyard and plenty of natural light. The main level includes a large living / dining room combination with a wood burning fireplace and hardwood flooring. The eat-in kitchen has ample storage space and ground floor access. The bedroom level has 3 bedrooms, a 4-piece bathroom and hardwood flooring throughout. The lower level features a large rec room, laundry and storage area! The exterior of the home features a double driveway with parking for 6 vehicles, an in-ground irrigation system, and a private pool-sized backyard with a large wood deck, gazebo and mature landscaping. This home is situated on a quiet street within a fantastic neighbourhood. Conveniently located close to all amenities and major highways and walking distance to schools and parks! (id:50787)
RE/MAX Escarpment Realty Inc.
39 Abbott Avenue E
Aurora, Ontario
Welcome to 39 Abbott Avenue - Nestled in one of the most sought-after family-friendly neighbourhoods, this stunning home offers over 2,800square feet of beautifully finished functional open concept living space with 9 foot ceilings on the main floor. Perfectly located just minutes from the vibrant shops and restaurants along Bayview Avenue, and in close proximity to top-rated amenities, including the brand-new Dr. G.W. Williams Secondary School opening this fall. This meticulously maintained home features elegant hardwood flooring and crown moulding throughout, creating a seamless blend of comfort and sophistication. Each bedroom is thoughtfully designed with direct access to a bathroom, providing convenience and privacy for the whole family. Step outside to a private, professionally landscaped backyard-your own oasis ideal for relaxing or entertaining. Don't miss the opportunity to own a home in a safe family friendly community. It presents a fantastic opportunity to customize and create your dream space in an unbeatable location. (id:50787)
Royal LePage Your Community Realty
181 Burrwood Drive
Hamilton, Ontario
Tucked away on a quiet street in one of the city’s most sought-after family neighbourhoods, this charming 3-bedroom, 1.5-bath raised ranch is full of warmth, character, and potential. From the moment you step inside, you’ll be greeted by an abundance of natural light pouring through the updated oversized windows. The original hardwood floors add timeless charm, and there's so much original character just waiting for your personal touch. Enjoy the convenience of an attached garage and the peaceful setting surrounded by parks and top-rated schools... everything a family could ask for! Whether you're upsizing, starting fresh, or looking for a home to make truly your own, this is a rare opportunity you won’t want to miss. Come fall in love - your next chapter starts here! (id:50787)
Keller Williams Complete Realty
87 Fallingbrook Road
Toronto, Ontario
Welcome to 87 Fallingbrook Road, an extensively renovated raised bungalow in one of Toronto’s most coveted neighbourhoods. Designed with comfort, style, and versatility in mind, this home offers exceptional living inside and out. Step into the bright, open-concept main floor where the living and dining areas connect effortlessly to a chef’s kitchen designed to impress- all centered around a stunning custom fireplace mantel that adds warmth and character to the space. Enjoy quartz countertops, stainless steel appliances and a designer backsplash. Off the dining area, a bonus office space offers the perfect spot for working from home or a quiet place to unwind, with direct access to the private backyard. Two generous bedrooms are tucked quietly down the hall, including a serene primary retreat with crown moulding, hardwired internet, and a custom-built closet designed for style and storage. The main bath offers a glass-enclosed shower and built-in cabinetry. The fully finished basement is a true in-law suite, complete with egress windows, ensuite laundry, separate entrance, and full sound and fire separation. A sink rough-in in the second bedroom adds potential for a home business! Step outside to your private, low-maintenance backyard oasis with professional landscaping, ambient lighting, a mature oak tree, and a retractable awning to relax outdoors. BONUS: The fully legal, insulated shed is a true extension of the home—ideal as a gym, studio, or escape space, with heating, cooling, skylights, pot lights, a smart lock, and its own panel. Additional highlights include 200 AMP service, EV charger rough-in, WiFi-controlled garage and shed, sump pump, backwater valve, R70 attic insulation, owned water heater and a comprehensive fire/safety system with sprinklers. Close to schools, the lake, and all city amenities—this home is move-in ready, tech-savvy, and truly one of a kind. (id:50787)
Nashdom Realty Brokerage Inc.
143 Renfrew Trail
Welland, Ontario
Located in the desirable City of Welland, this one-and-a-half-year-old home features three bedrooms, two and a half bathrooms, and a balcony. The property boasts three stainless steel appliances, an eight-foot front door, and a nine-foot ceiling on the main floor. Hardwood flooring is featured throughout the main floor and stairs. The home is conveniently located near Seaway Mall, grocery stores, Niagara College, major shopping centers, a theater, Hwy 406, and many other amenities. With a contemporary open-concept design and numerous upgraded features, this home is a must-see (id:50787)
RE/MAX Escarpment Realty Inc.
RE/MAX Escarpment Realty Inc
895 Maple Avenue Unit# 128
Burlington, Ontario
Welcome to The Brownstones. A well-maintained, well managed 2-bedroom walk-up townhouse located in the Heart of Burlington. This unit is bright, lots of natural light, with a highly functional open plan main floor layout. Features include: 2 bathrooms, spacious living/dining areas, hardwood flooring, private patio, and a finished basement with a large Family Room that is ideal for family time, a home office, gym, or additional living space. Enjoy the morning sun on your own private patio backing onto a quiet common area, perfect for relaxing or entertaining. Some updates include newer front door & garage door, auto garage door opener and central vac. Conveniently located near Mapleview Mall, it is a short walk to all of the amenities downtown has to offer. Including great schools, the GO Station, local transit and Burlington’s waterfront. A fantastic opportunity for first-time buyers, downsizers, or investors. This condo townhome checks all the boxes! (id:50787)
Royal LePage Burloak Real Estate Services
928 - 1 Jarvis Street
Hamilton (Beasley), Ontario
***INCLUDES PARKING & LOCKER*** Step into your pristine 1+1 bedroom at 1 Jarvis! Revel in contemporary living with insulated windows, sleek cabinetry, quartz countertops & backsplash, mosaic shower, porcelain flooring, custom vanity, integrated dishwasher, and stainless steel appliances. Building amenities: fitness centre, co-working lounge, and retail space. Easy Access To Hwy 403, QEW, Lincoln M. Alexander, Red Hill Valley Parkways, West Harbour, and Hamilton GO. The HSR Bus is only 10 minutes to McMaster University, Mohawk College, St Joseph Hospital, Public Transit, Shopping, Restaurants, Schools and More. Don't miss this upscale opportunity! (id:50787)
Hartland Realty Inc.
137 Avondale Street
Hamilton (Crown Point), Ontario
Amazing on Avondale! This stunning Crown Point 4 bedroom home boasts tasteful and quality updates while preserving classic historical elements such as wide trim and original heating vents. Cozy up in the living room with a glass of wine by the fireplace, host a family gathering in the large dining room or have a kitchen party at the granite island. The four bedrooms upstairs are finished to the same standard as the main floor and the bathroom has a tub with jets and gorgeous tiles. The spacious third level can be easily finished and expanded (see the house next door for an example!) and the basement poses a perfect opportunity to finish as a family room, a rec room or even a separate unit. With room for 3 cars to park in the large fenced in backyard, built-in planters to grow your own veggies as well as a BBQ hooked up to the gas line, this home is truly a sanctuary. If it weren't for all the fun shops and restaurants on Ottawa Street, you'd never want to leave. With tons of schools, parks and recreational spaces this is the perfect place for you and your family to put down roots. Come see for yourself at the open house Saturday and Sunday 2-4 pm. (id:50787)
Real Broker Ontario Ltd.
Berkshire Hathaway Homeservices Toronto Realty
44 Mccurdy Avenue
Hamilton (Waterdown), Ontario
Less than one year old! This 3 bedroom, 2.5 bath County Green Home is acentermately 1800 square feet and boasts top quality finishes throughout backing onto greenspace! The home features a fantastic open concept floor plan with spacious room sizes and sits in a quiet, family friendly neighbourhood. The main level includes a large and spacious covered entrance with natural light flooding the front foyer, a large living space for entertaining, and a gourmet eat in kitchen. The kitchen features granite counters, a large center island, stainless steel appliances-including electric stove with a hood fan.. Upstairs, there are three extremely generously sized bedrooms and a 4 piece main bath with upgraded granite countertops. The master bedroom features a large walk-in closet, as well as a 3 piece ensuite with upgraded glass in the spacious shower. The unfinished lower level has plenty of potential with great ceiling height, large windows, and rough in for a 3 piece bathroom. On the outside the home features a single car garage with electric car charger and inside entry, single car driveway and backyard backing onto parkland! (id:50787)
RE/MAX Escarpment Realty Inc.
34 Pine Ridge Road
Erin, Ontario
Don't miss this exceptional 4-bdrm, 5-bath bungalow w/finished lower level * Nestled on a private 1-acre professionally landscaped lot, this home boasts numerous quality upgrades * You'll be surprised by the size & multiple living areas, including a family room w/fireplace & walk-out to deck, large dining area overlooking the living room w/vaulted ceilings & a stunning stone accent wall w/fireplace, and gorgeous sunroom addition w/heated floors & fireplace overlooking the backyard * At the heart of the home, the large updated kitchen has stainless steel built-in appliances, white cabinets & granite counters * It was designed with a love for cooking; offering ample counterspace & storage * The large windows in the kitchen, family room & sunroom bring the outside beauty in, creating a serene & seamless connection with nature * The spacious primary suite offers a walk-in closet, W/O to sunroom, and beautifully updated 5-pc ensuite w/quartz counters, heated floors, separate shower, and luxurious soaker tub w/jets * The other bedrooms are generously sized w/ample closet space * The lower level has a large living area, extra large bedroom, 3-pc bath & roughed-in kitchen plumbing + W/O to backyard * There are abundant gardens & trees for privacy, along with a 2-level deck, gazebo, and fenced area for children & pets * There's a handy storage/utility area with access from the home to the backyard through double doors; making it perfect for all your toys & garden equipment * The driveway & garage accommodates 8-10 cars, plus there's a concrete driveway for an RV or trailer * This home combines classic comforts with serene outdoor living, making it ideal for families, entertainers, & nature enthusiasts alike * Located in desirable Pine Ridge Estates ~ just minutes to Erin village with charming shops, restaurants, arena, community theatre & schools * For the outdoor enthusiast, theres plenty of trails, conservation areas, parks, tennis courts, golf courses, ski club & more! (id:50787)
Royal LePage Meadowtowne Realty
93 Tremaine Drive
Kitchener, Ontario
Fantastic Opportunity to buy a luxurious & beautiful house nestled in the heart of Edgewater Estates, Kitchener. This Bright & open concept, move-in ready Detached home situated across a serene park with no front neighbors, a perfect choice for families or savvy investors. The property boasts 2-car garage & 3-car driveway. Step inside to discover a freshly painted interiors featuring a welcoming foyer with 9ft ceilings, overlooking a light-filled living room with hardwood flooring & large windows. The expansive dining room is perfect for hosting large family gatherings. The elegant family room is the heart of the home, featuring a cozy gas fireplace & pot lights all over. Kitchen is a chef's dream, features maple wood cabinetry, granite counters, stylish backsplash & SS Appliances. The main level also has a versatile bedroom & 3PC bathroom. At 2nd level, a spacious hallway leads to 4 generously sized bedrooms & 3 full bathrooms. The master suite is a true retreat, offering walk-in closet & 5pc ensuite features Fully Functional JACUZZI, perfect to destress after long day at work adding a touch of exquisite extravagance to bedroom interior. 2 of the additional bedrooms share a Jack/Jill 4pc bathroom, while the third 4pc bathroom & a versatile media room add to the home's functionality. The upper laundry is Cherry on the Cake. The fully finished LEGAL BASEMENT with LOOK-OUT feature is designed for multi-generational living or as an income-generating opportunity. It offers 2 bedrooms, 3pc bathroom, a fully equipped kitchen, a separate laundry room, abundant storage & Huge Rec Room. This property comes with High-End UV Light Air Sterilizer & Ionizer adding new dimension for healthy living. Outside, the private, fully fenced backyard offers Decent size Deck for outdoor parties & BBQ with nice garden. Located in an amazing neighborhood, this home is close to top-rated schools, parks, Chicopee Ski Hill, shopping & more. Don't miss this opportunity, Book Your showing Today! (id:50787)
Cityscape Real Estate Ltd.
1030 Heritage Road
Burlington, Ontario
A freestanding building featuring heavy power with three separate services to the building (1,600 Amps, 600 amps, and 400 amps), oversized doors, cranes, and a paint booth, with a dust collection system. Very clean white boxed warehouse and epoxy floors, with the ability to have outside storage in the rear. Five-ton cranes, with ten-ton tandem lifting capacity. Conveniently located at QEW and Appleby Line, great access to Hwy 403 and many amenities. (id:50787)
Colliers Macaulay Nicolls Inc.

