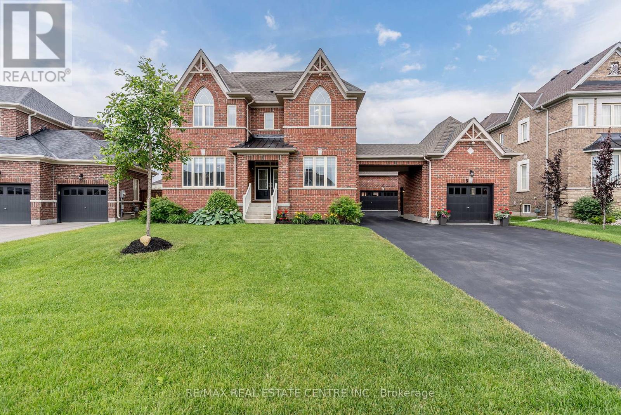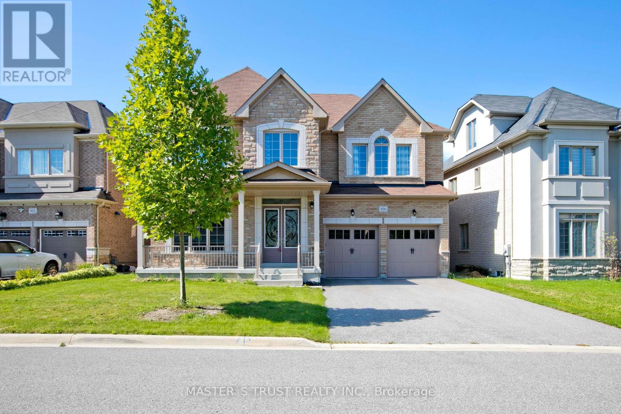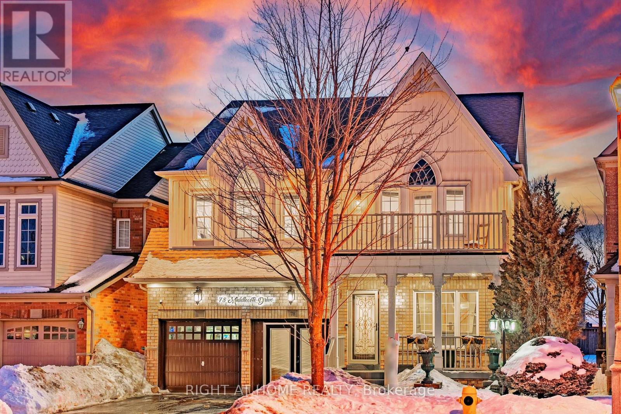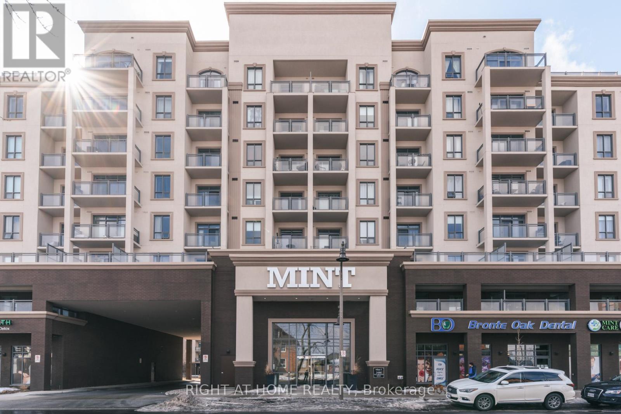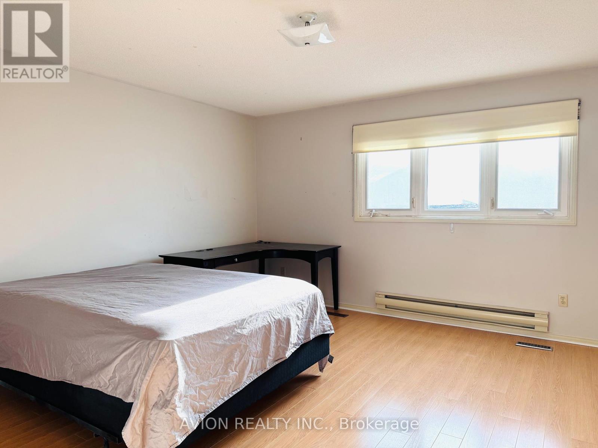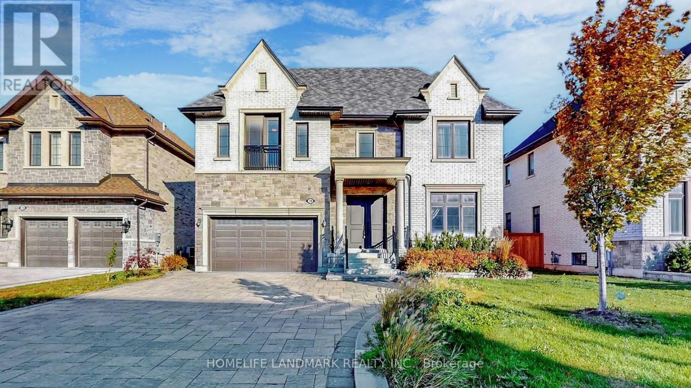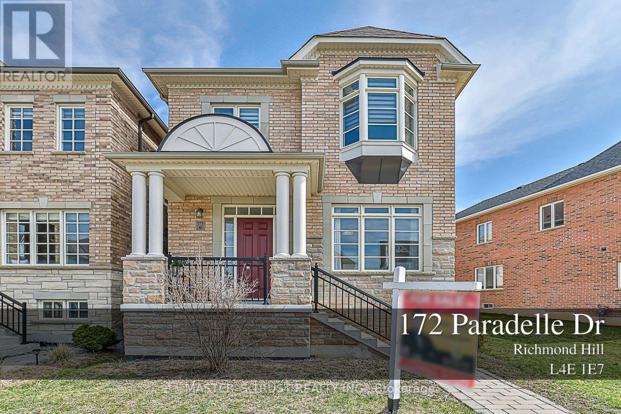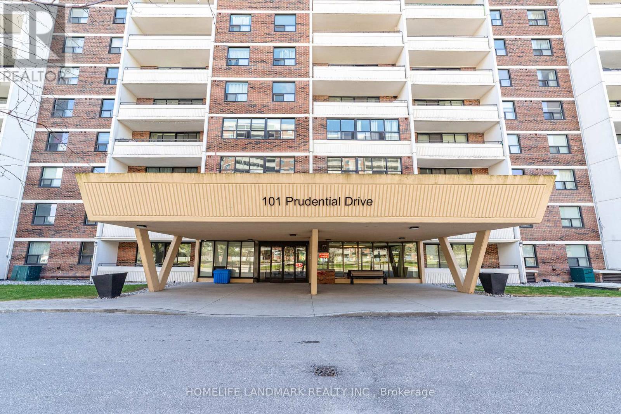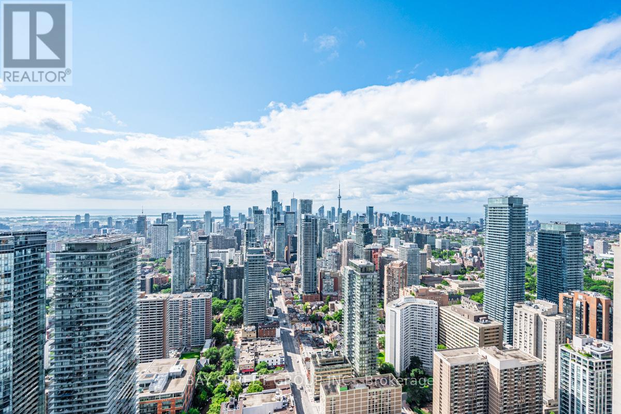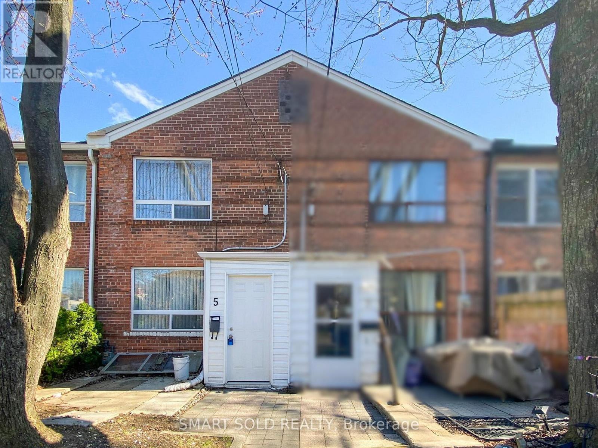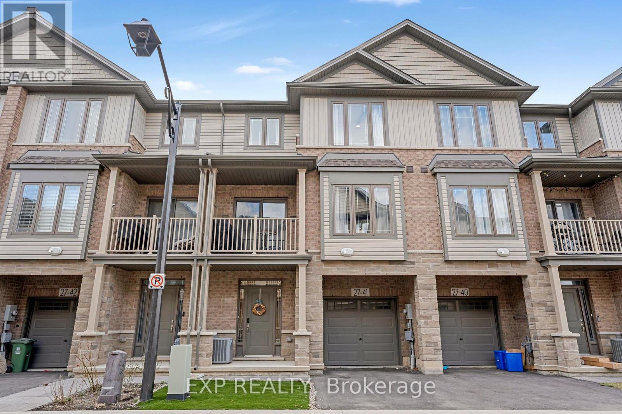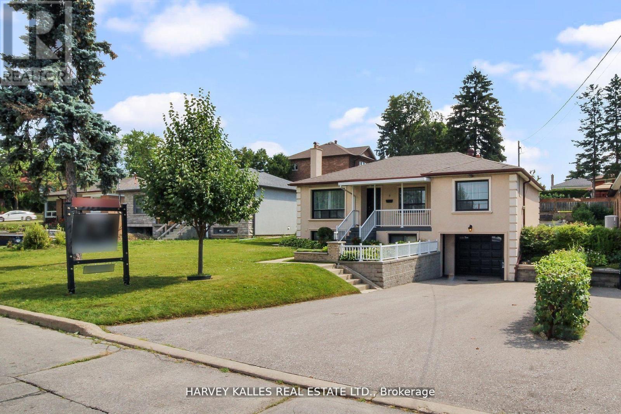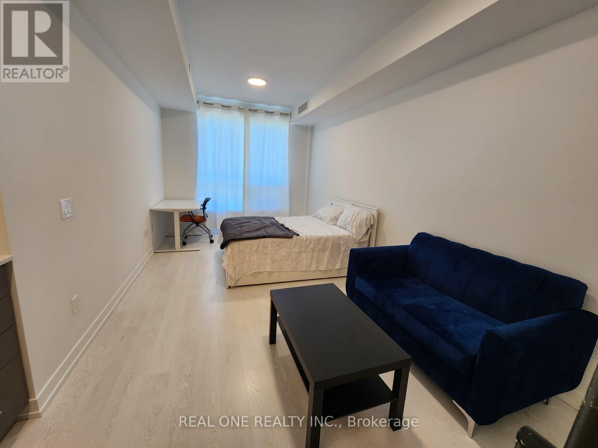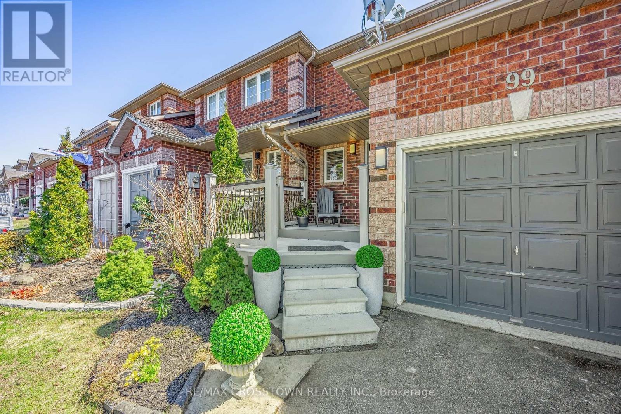5 Skelton Street
Mono, Ontario
A Very Rare "Cambridge" Model On A Premium Lot. 3-Car Garage With A Unique Porte Cochere Leading Into A Quaint Courtyard & An Additional Direct Side Entrance To Kitchen For Added Privacy. 4 Bedrooms Plus Office, Which Can Be Converted Into A 5th Bedroom. Painted In Neutral Colours. Bright White Kitchen With Quartz Countertops & Modern Backsplash. Open Concept Living/Kitchen/Breakfast Area With Bow Window & Fireplace. Upgraded LED Light Fixtures. Main Floor Laundry With Second Coat Closet, Added Cabinetry, & Separate Entrance To The Garage. Oversized Primary Bedroom With Sitting Area, His & Hers Closets, & 5Pc Ensuite With Frameless Glass Shower & Tub. Lots of Windows Throughout To Enjoy The Sunlight. Large Lot with Back Frontage of 95ft. Located On A Quiet Street With No Sidewalk At The Front. Walking Distance To Park And Island Lake Conservation Area For Fishing, Hiking & Community Events. Close To Hospital, Schools, & All Town Of Orangeville Amenities. (id:50787)
RE/MAX Real Estate Centre Inc.
7 Mccutcheon Road
Mulmur, Ontario
Escape The Hustle & Bustle And Embrace The Serenity Of Year Long Living In This Quaint Hamlet! Decompress & Be One With Nature On 3.61 Acres Of Property w A Pond & An Inground Pool. An Idyllic Spot To Entertain Family & Friends w Grounds To Play, Wooded Area To Explore, Parking For 8 Cars, Access To 2 Swim Ponds & Walking Trails Near By. This Unique, Custom Built Chalet-Style Home Has 3 Bedrooms, 2 Baths, Large Formal Dining, Living w Vaulted & Beamed Ceiling, Updated Kitchen, A 3 Season Sunroom, Multiple Walk Outs & Wrap Around Balcony. There's A Detached 2 Car Garage w Workshop Area & Bonus Room Above. **A New Eljen Septic System Was Installed June/24** Part Of The Spring Water Lakes Association, Annual Fees For Membership & Snow Levey Are Approx. $525/Yr. (Under NEC & NVCA Jurisdiction). (id:50787)
RE/MAX Real Estate Centre Inc.
Th 3 - 4070 Parkside Village Drive
Mississauga (City Centre), Ontario
Everything Is Just Steps Away. Three Bedroom Townhouse Modern Finishes Such As 9Ft Ceilings, Hardwood On Main Floor, Bright Kitchen Complete With Stainless Steel Apps.. Master Room With Luxurious 4 Piece Ensuite, W/I Closet And Private Balcony. Stunning Rooftop Terrace . 1740 sq feet of living space + 33 balcony + 317 terrace. This private outdoor terrace is perfect spot to enjoy your morning coffee or relaxing after long day. Steps to Sq 1 Mall, celebration Square, City Hall, Sheridan College, YMCA,The Livings Arts Center, highways, transit and much more. (id:50787)
Homelife Superstars Real Estate Limited
444 Maybank Avenue
Toronto (Junction Area), Ontario
Welcome to the Toronto's Desirable Junction Area This 2-storey detached Home Client Remarks Love to Host? THIS IS YOUR HOME! Chef's Kitchen with a Spacious open concept main floor loaded with natural light and a cozy family room with a charming fireplace, perfect for gatherings and relaxation. outdoor views from the solarium, a lovely space to unwind or entertain. This Unique Property has a Private Separate Basement with separate Entrance potential offering multiple streams of income opportunities from the ease of your home - making living in Toronto super affordable! Conveniently situated in the Junction. The backyard also features a Portuguese-style handmade oven. steps away from the Stockyards Village & near the Future Smart track Go Station this stunning property has it all! Located On A Quiet Tree-Lined Street, Short Drive to High Park, near all Amenities, Shops and Eateries this Beautiful Home is a Must See! **EXTRAS** Outdoor Pizza Oven, 2 Garage +Driveway at the front (id:50787)
RE/MAX Realty Services Inc.
216 Squire Crescent
Oakville (Go Glenorchy), Ontario
This executive freehold townhome is a rare combination of design, luxury, and functionality, offering exceptional value with countless upgrades throughout and no maintenance fees. The home is equipped with numerous upgrades, including a tankless water heater, reverse osmosis system, and a recently upgraded garage door. With over 2,000 sq. ft. of living space and 9-foot ceilings throughout, this residence strikes the perfect balance of style and comfort. Upon entry, you'll immediately notice the heated tile in the entrance way and the engineered hardwood floors that flow throughout the main and second floors, making this home carpet-free. The ground floor features a versatile family room, perfect for relaxation or additional living space, along with a walk-out to the fully decked backyard, offering a serene outdoor retreat. The open-concept main floor showcases a stunning great room, while the upgraded kitchen, complete with a gas stove, flows seamlessly onto a composite deck, perfect for outdoor entertaining. The main floor also includes a den/office, ideal for remote work or as a quiet space. Upstairs, you'll find three spacious bedrooms and two full bathrooms, including the primary bedroom with a relaxing 4-piece ensuite and a spacious walk-in closet. The added convenience of laundry on the third floor makes daily living even easier. Located just steps from parks, shopping, and top schools, this home is truly move-in ready. Schedule your private viewing today homes like this don't last long! (id:50787)
Rock Star Real Estate Inc.
719 - 1060 Sheppard Avenue W
Toronto (York University Heights), Ontario
One of the best layout units at Metro Place Condos, this clean and spacious 588 sq.ft. unit plus 80 sq.ft. balcony has been fully renovated with fresh paint, new flooring, modern light fixtures, a custom wall unit in the living room, and an upgraded kitchen. Super clean. It features a rare walk-in closet, extra storage space in the laundry area, and a quiet north-facing exposure that keeps you away from busy street noise. Located right next to the staircase for easy access and less noise. it's just minutes from Downsview Subway Station, Highway 401, and Yorkdale Mall making it a perfect choice for York U or U of T students seeking a stylish and convenient place to call home. (id:50787)
RE/MAX Experts
31 Massachusetts Lane
Markham (Wismer), Ontario
New 4 Bedroom End Unit Townhouse Located In Top Community* Bright, Spacious & Practical Layout* Steps To Home Depot, Food Basic, Shops, Restaurants, Cafe* Mins To Mount Joy Go Station. Go Bus ,Top Ranked Bur Oak S.S. And Donald Cousens P.S. * Separate Entry* (id:50787)
Real One Realty Inc.
926 Ernest Cousins Circle
Newmarket (Stonehaven-Wyndham), Ontario
Prestigious High Demand Copperhill Neighborhood. Spacious & Bright 5 Bed 5 Bath Premium Center Lot Detached Double Garage Home With 3540Sft. Incredible Open Concept Layout. Well Maintained! Hardwood Fl Throughout Main And 2nd FL Hallway. Upgrade 10 Ft Smoothing Ceiling On Main Fl And 9 Ft 2nd Fl. 200 Amp power. Crown Molding At Main Fl & Master Bedroom. Upgraded Staircase With Iron Pocket. Great Kitchen W/Centre Island, Upgrade Built In Gas Stove & S/S Appliances. 2nd Fl Laundry. No Sidewalk. **EXTRAS** Convenient to transit, shopping T&T, Hwy 404, Transit & Go Train. Min to Top ranked schools: Stonehaven PS, Newmarket HS. (id:50787)
Master's Trust Realty Inc.
703 - 4725 Sheppard Avenue E
Toronto (Agincourt South-Malvern West), Ontario
Prime Location Future Subway Across The Road! Spacious & Bright Open Concept 2 Split Bedroom 2 Bath Unit Featured Panoramic South Views. Large Windows. New Laminate Floors & New Window Blinds. Sized Primary Bedroom With Large Walk-In Closet & 3Pc Ensuite, Walkout To Balcony. Ensuite Laundry & Storage Room. 2 Walkouts To Open Balcony. Great Amenities: Indoor/Outdoor Pool, Tennis Court, Racket Court, Gym And More! Close To STC, UofT, Hwy 401, Canadian Tire, Restaurants, Groceries, TTC And Future Subway Station. (id:50787)
Homelife Landmark Realty Inc.
41 Davisbrook Boulevard
Toronto (Tam O'shanter-Sullivan), Ontario
Welcome to 41 Davisbrook Boulevarda beautifully renovated backsplit on a spacious 50 x 110 ft lot in a desirable, family-friendly neighborhood. This versatile home features 3 bedrooms and 2 washrooms on the main level, plus an additional 3 bedrooms and 2 washrooms in the finished basement with a separate entrance, offering excellent potential for rental income or multi-generational living. Recent upgrades include new windows, updated flooring, renovated bathrooms. Enjoy nearby shopping, dining, and convenient access to transit and Hwy 401, with green spaces like Stephen Leacock Park and Tam OShanter Park just minutes away perfect for outdoor activities and an active lifestyle. (id:50787)
RE/MAX Atrium Home Realty
78 Middlecote Drive
Ajax (Northeast Ajax), Ontario
Stunning Model Home by Great Gulf Approximately 3400, Move-In Ready! Welcome to this beautifully designed Great Gulf model home, offering the perfect blend of luxury, functionality, and modern living. This spacious 4-bedroom home boasts ample storage, walk-in closets, and a master suite featuring his and hers walk-in closets. Interior Highlights: Spacious Bedrooms: Each bedroom comes with plenty of storage and walk-in closets. Natural Light & Elegance: Large windows, hardwood flooring, and pot lights throughout. Gourmet Kitchen: Featuring a gas stove and high-end LG fridge. Cozy Living Space: Gas fireplace for a warm and inviting atmosphere. Finished Basement: Includes a recreation room, one bedroom, a washroom, and a storage room. Home Office: Half of the garage is professionally converted into a heated office space with a French door entrance. Laundry Room: Equipped with a high-end LG washer and gas dryer. Freshly Painted: Professionally done for a modern and refreshed look. Exterior & Upgrades: Landscaped Backyard: Featuring a gazebo and storage shed for outdoor enjoyment. Front & Side Landscaping: Builder-designed front porch seating area with beautiful landscaping. New Roof & AC: Shingles replaced in 2023, along with a brand-new AC unit. This move-in ready home is perfect for families looking for a spacious, stylish, and well-maintained living space. Do not miss the chance to own this exceptional property! (id:50787)
Right At Home Realty
Bsmt - 7 Silver Spruce Drive
Toronto (L'amoreaux), Ontario
Welcome to Your New Home! Separate Entrance. Are you a student or young professional looking for a comfortable, modern, and move-in-ready space? This beautifully furnished, newly finished basement apartment could be your perfect fit! 2 Spacious Bedrooms: Plenty of room for rest, study, or relaxation.Modern 4-Piece Bathroom: Clean, bright, and newly renovated. Brand-New Kitchen: Equipped with newer appliances perfect for home-cooked meals.Fresh Laminate Flooring: Stylish and easy to maintain throughout the apartment.Private Separate Entrance: Enjoy your own space and privacy. Move-In Ready & Hassle-FreeJust bring your suitcase! The apartment comes fully furnished, so you can settle in right away without any extra hassle. Prime Location-Minutes to Highway 401 & 407: Easy for commuting or getting around the city.Close to Public Transit: Quick access to TTC buses and subway stations.Nearby Amenities: Walk to Bridlewood Mall for shopping, groceries, and dining, or unwind at beautiful Lamoreaux Park. Perfect For:Students wanting a peaceful yet connected place to study and relax.Professionals looking for a modern, convenient home base in Scarborough. (id:50787)
Homelife Landmark Realty Inc.
3706 - 108 Peter Street
Toronto (Waterfront Communities), Ontario
Absolutely Stunning 1 Yr New Luxurious Condo, Bright Corner Unit With An Unobstructed Southeast View With 2 Bedroom And 2 Washroom Offers a Split Layout. 9' Ceiling, Modern Kitchen W/Stainless Steel B/I Appliances & Quartz Counter Top. Plenty of Upgrades Including Stylish Contemporary LED Lighting Fixtures, Custom Backsplash, Cabinets, Kitchen Pot Lights & Dual Hand Held Shower. Custom Blinds Throughout. Close to TTC, Groceries, U of T, Financial District, Rogers Centre, Parks & Top-rated Restaurants. Fabulous Amenities Including : Gym, Rooftop Pool, Party Room, Concierge, Paid Visitor Parking, Co -working Space & More! 1 Parking Included. (id:50787)
Homelife New World Realty Inc.
79 Heathview Avenue
Toronto (Bayview Village), Ontario
A stunning detached luxury home offering the best value in North Yorks prime Bayview Village neighbourhood. Excellent opportunity for development or a new build: 50 by 120 rectangular lot located near Finch Avenue. Fully-fenced private Backyard. Convenient Traffic/Transportation Access: HWY 401/404/DVP, Finch & Bayview Subway stations, GO Train Station. Close to Bayview Village Mall, Supermarket, many shops & eateries, North York General Hospital. Top-rated schools in North York: Earl Haig SS - Bayview MS - Elkhorn PS. (id:50787)
Right At Home Realty
33 Charles Street E
Toronto (Church-Yonge Corridor), Ontario
Large 1+1 Unit with 10ft ceiling floor to ceiling windoes with South East exposure. Large enclosed Den with a closet can be used as 2nd bedroom. Walking distance to U of T, Yorkville, surrounded by restaurants, banks and shopping center. Step away from Bloor Subway Station. (id:50787)
Aimhome Realty Inc.
1 - 31 Southdale Avenue
Kitchener, Ontario
A Bright and cozy bachelor apartment featuring a glass bathroom. Situated in a 4 Plex's basement. Includes heat, water, and one parking space outside. Laundry is conveniently located next door. Close to schools, public transportation, Highway 8, and numerous other facilities. This mature, peaceful region is waiting for you. (id:50787)
RE/MAX Twin City Realty Inc.
85 Yorkview Drive
Toronto (Stonegate-Queensway), Ontario
Location!location!location!Upgrade All-Brick/Stone Bungalow Sitting On south side A 40X133 premium Lot W/Sep Entry In **Highly Desired Norseman Heights**finished basement rented. This Home Provides Many Opportunities For Growing Families. Lrg Windows W/Lots Of Natural Light Into The Living and dining Room W/Hardwd Floor, Private & Spacious Backyard, two bedrooms In Bsmt W/Utility/Storage Rm.furnace HWT and CAC all owned, Attached Garage. Walk To Royal York, Islington, Schools, Ttc, Shops, Cafes &Parks. Mins To Gardiner/427 & Sherway Gardens! (id:50787)
Homelife Landmark Realty Inc.
1206 - 4070 Confederation Parkway
Mississauga (City Centre), Ontario
Parkside Village Condo, Walk To Square One, Library, Ymca, City Hall. Sunny/Bright One Bedroom/ One Washroom Condo With Large Open Balcony Which Has Great Eat South And North Views Of City. Nice Layout, One Bus To Subway, 24 Hours Concierge, Recreation Centre, One Underground Parking And Locker (id:50787)
Highland Realty
2009 - 2212 Lake Shore Boulevard W
Toronto (Mimico), Ontario
Functional 1+1 unit featuring laminate flooring throughout, floor-to-ceiling windows, 9-foot ceilings, and a large walk-in closet. A variety of retail options are available on the ground level, including Metro, Shoppers Drug Mart, LCBO, Starbucks, and more. Walk to Humber Bay Park and enjoy easy access to the QEW. Residents of this condo can take advantage of premium amenities such as a gym, pool, hot tub, media room, meeting room, outdoor patio, recreation room, BBQ area, guest suites, and 24-hour concierge service. (id:50787)
Aimhome Realty Inc.
320 - 2486 Old Bronte Road
Oakville (Wm Westmount), Ontario
Spacious and Bright 739 sqft 2 Bed 1 Bath Unit with a Rare 345 sqft Open Terrace. Looking for A+ Non-Smoker Non-Pet Tenants, Close to Schools, Restaurants, Grocery, Minutes away from Hwy QEW/407. Brand New Floors. Tenant pays for Hydro, Water, Internet. (id:50787)
Right At Home Realty
7602 Redstone Road
Mississauga (Malton), Ontario
One-of-a-Kind Masterpiece built in 2022, situated on a CORNER premium lot with approx. 6000 Sq. ft. of luxury living space (4078 Sf ABOVE GRADE). 9 BEDROOMS 8 BATHROOMS in total! This home offers a contemporary design with luxury finishes throughout. As you step through the main foyer you're greeted with heated floors that extend throughout the dining, kitchen, and living areas. Two main-level guest bedrooms (or office spaces) share a Jack-and-Jill 5-piece ensuite with custom built-in closet. Exquisite millwork enhances the homes elegance. The gourmet-style kitchen is a chefs dream, equipped with top-of-the-line appliances with a separate spice kitchen. The dining area comfortably seats 10, making it ideal for large family gatherings. Adjacent to the dining area, the expansive living room features a cozy Dimplex fireplace, creating the perfect ambiance. For entertaining, the grand great room is a showstopper with its 17-FOOT SOARING CEILINGS, luxurious chandeliers that provide an impressive, opulent feel. Large windows flood the space with natural sunlight and equipped with motorised shades. Hardwood flooring throughout this great room complements the homes elegant style, and accent feature walls add a unique, custom touch to the design. Second level features 9-foot ceilings, a sitting area with electric fireplace and a primary bedroom thats truly a retreat, w 2 large walk-in closets, and a spa inspired 5 piece ensuite bathroom. Additionally, the second floor offers 3 more well-sized bedrooms, each with its own ensuite bathroom and walk-in closet. Accent walls and craftsmanship details blends seamlesslessly, adding character to each bedroom. The second floor also features a convenient laundry room. The finished walkout basement is a standout feature. It comes with permits to convert into two units one with a bedroom and bathroom, and the other with two bedrooms and a bathroom, making it perfect for extended family, guests, or as a rental opportunity. (id:50787)
Ipro Realty Ltd.
Room A - 15 Cantertrot Court
Vaughan (Brownridge), Ontario
This bright and spacious bedroom is available for rent! The room is furnished with a bed and a desk, and offering plenty of space for your personal touch. It features beautiful laminate flooring and large windows that fill the room with natural light. Shared kitchen equipped with modern stainless steel appliances. Shared bathroom and Laundry. One parking spot on the driveway is included.The location is ideal, with easy access to public transit, shopping, and restaurants, all within a short distance. Hwy 407 is also nearby, making commuting a breeze. (id:50787)
Avion Realty Inc.
Room C - 15 Cantertrot Court
Vaughan (Brownridge), Ontario
Location! This bright and charming bedroom is now available for rent! The room is fully furnished, spacious, and filled with natural light. It features laminate flooring and access to a shared modern kitchen with stainless steel appliances. Shared bathroom and laundry, and one parking spot on the driveway is included.Located just steps from the YRT terminal, with direct TTC access to York University, this welcoming community is conveniently close to shopping, the library, restaurants, public transit, and offers easy access to Hwy 407. (id:50787)
Avion Realty Inc.
4315 - 1000 Portage Parkway
Vaughan (Vaughan Corporate Centre), Ontario
Experience modern living with breathtaking views and high-end finishes throughout. This open-concept unit boasts soaring ceilings, creating a bright and spacious feel. Located in the rapidly growing Vaughan Metropolitan Centre, you're just steps from the VMC Subway Station, Vaughan Mills, and York University. Enjoy the convenience of nearby supermarkets, restaurants, shopping plazas, a library, YMCA, and major banks. Plus, with easy access to Highways 400 and 407, commuting is a breeze! (id:50787)
Right At Home Realty
78 Fitzgerald Avenue
Markham (Unionville), Ontario
Welcome to This Luxurious Residence in the Prestigious Heart of Unionville!This stunning 5,000+ sqft home offers an exquisite blend of modern elegance and sophisticated design. Featuring 6 parking spaces and soaring 10' ceilings on the main level, the home boasts 2 spacious living rooms adorned with opulent crystal chandeliers.The open-concept gourmet kitchen is equipped with top-of-the-line built-in appliances, sleek granite countertops, and custom cabinetry perfect for culinary enthusiasts. Step outside onto the architecturally designed modern deck, ideal for both entertaining and relaxation in the outdoors.The 9' ceilings on the second floor are complemented by an extra-large skylight, bathing the space in abundant natural light. Each of the 4 spacious bedrooms features its own ensuite bath and walk-in closet, while the iconic master suite is accentuated by elegant Gucci wallpaper, adding a luxurious touch.The open-concept finished basement offers a versatile recreation space, alongside an additional bedroom and bathroom, perfect for guests or family. (id:50787)
Homelife Landmark Realty Inc.
384 Becker Road
Richmond Hill (Crosby), Ontario
One-of-a-Kind Gem in the Highly Sought-After Crosby Neighborhood! This beautifully maintained 4-bedroom detached carpet-free home sits on an incredible 53.60 x 225.89 ft. lot. The spacious living and dining areas flow seamlessly, while the lower-level family room provides direct access to a vast backyard perfect for entertaining and outdoor activities. Recent updates include a new roof (Oct. 2024), Flooring (Oct. 2024, major portion), Furnace (Oct. 2023), A/C (Oct. 2023), HWT (Oct. 2021). Nestled in the heart of Crosby, this home is just a short walk to parks, and close to transit, shopping, top-rated schools (including an IB program), and highways 404 and 407. (id:50787)
Bay Street Integrity Realty Inc.
36 Laurier Avenue
Richmond Hill (Oak Ridges), Ontario
Client RemarksExperience Elegance And Comfort In This Stunning 4-Bedroom, 4-Bathroom Custom-Built Home Located In The Prestigious Oak Ridges Community Of Richmond Hill. Spanning Close To 3000 Sq. Ft., This 6-Year-Young Residence Boasts $100K+ In Builder Upgrades, Offering A Modern Yet Timeless Design. The Grand 19-Ft Foyer Welcomes You With Soaring 10-Ft Ceilings On The Main Level And 9-Ft Ceilings Upstairs, Enhancing The Home's Open And Airy Feel. Oversized Upgraded Windows And Large Doors Flood The Interior With Natural Light. Upgraded Stylish Lights And A Stunning Chandelier Further Elevate The Homes Sophisticated Ambiance. The Gourmet Kitchen Is Outfitted With KitchenAid Appliances, Granite Countertops with Central Island And Custom Cabinetry. Pot Lights And Hardwood Floors Extend Throughout, Leading To The Primary Suite With A Tray Ceiling, Walk-In Closet, And Spa-Like 5-Piece Ensuite. Each Additional Bedroom Features Direct Bathroom Access For Privacy And Convenience. Situated On A Quiet, No-Exit Street, This Home Offers A Double-Door Entrance With Covered Porch, A 2-Car Garage, And A 4-Car Driveway. Conveniently Located Near Top-Ranked Schools (Pace, Oak Ridges Public), With Easy Access To Nature Trails, Go Station & Hwy 404/400. A Must-See Home! (id:50787)
Smart Sold Realty
54 Ingleside Street
Vaughan (East Woodbridge), Ontario
Absolutely Stunning Sun-Filled Beautifully Maintained Freehold Townhome with Finished Basement. Elevator Enhancing Accessibility & Simplifying Work for Groceries, Laundry & Food for Rooftop Parties. Attached Garage With No Sidewalk. All Bedrooms With Individual Ensuite Bathrooms. 9Ft Ceiling On Ground & 2nd Floor with Extended 8ft High Interior Doors & High Baseboards. Hardwood Floor Throughout. Fresh High Quality Durable Sherwin-Williams Paint Throughout. Smooth Ceiling, Pot Lights, Upgraded Lighting & Upgraded Window Coverings Throughout. Custom Modern Accent Walls in Family, Dinning, & Primary Bedroom. All Bathrooms with New Updated Countertops, Light Fixtures & Mirrors. Kitchen Features Huge Centre Island, Luxury Silestone Countertop, Backsplash, Toe-Kick Sweep Vacuum Pan, & Gas Stove. All Quartz Window Sills Across the House. Ground Floor Bedroom Has Private Access to Own Backyard. Stair Skylight. Deep Storage on Huge Rooftop Terrace (Close to 500 sqft) for Patio Furniture. Gas Outlets in both Balcony & Rooftop Terrace. Cold Room in Basement. Central Vacuum, Humidifier, & Advanced HVAC Climate Control System. High Demand Location Close To Highway 400 & 427, Shopping Mall, Restaurants, Parks & Walking Trail. See 3D Virtual Tour! (id:50787)
Homelife New World Realty Inc.
520 - 60 South Town Centre Boulevard
Markham (Unionville), Ontario
Discover the essence of modern urban living in this charming condo nestled in the heart of Markham. Featuring a spacious bedroom and a versatile den, this unit offers comfort and flexibilityperfect for relaxing or working from home.The open-concept kitchen blends seamlessly with the living area, enhanced by a nine-foot ceiling, upgraded backsplash, and stylish flooring.Enjoy a lifestyle of elegance with 24/7 concierge service and exceptional amenities, including a rooftop garden, sauna, steam room, indoor pool, gym, party room, billiards, and games lounges. (id:50787)
Anjia Realty
172 Paradelle Drive
Richmond Hill (Oak Ridges Lake Wilcox), Ontario
Welcome To Oak Ridges Lake Wilcox, A New painted 4 Bed Rooms With 3 Shower Room On Second Floor, Hard Wood On Main/2nd Floor. Gorgeous Family Room And Upgraded 10' Ceiling On Main With Hard Wood. Open Concept Eat-In Kitchen , S/S Appliances, Double Garage Mins To The Hwy 404 And Go Train Station. Must See!!! (id:50787)
Master's Trust Realty Inc.
1110 - 101 Prudential Drive
Toronto (Dorset Park), Ontario
Welcome to your next home or investment opportunity in the heart of Scarborough! This inviting condo is full of potential and ready for you to make it your own. With a flexible layout, you can easily transform the space - remove the partial wall for an oversized, open-concept living area, or fully enclose it to create a separate second bedroom. The large, open balcony offers a lovely view over the front of the building, while the peaceful ravine and Arsandco Park behind provide a tranquil, green setting.The building itself is quiet, exceptionally well maintained, and features newly updated, sparkling clean common areas. Youll enjoy the benefits of low maintenance fees and property taxes, making this an affordable choice in a prime location.Step outside and youre just moments away from everything you need. Public transit is right at your door, and its only a short walk to the Lawrence East LRT station, making commuting simple and convenient. Groceries, pharmacies, major retailers, and the Scarborough Town Centre are all nearby, along with schools, hospitals, parks, places of worship, restaurants, and more. Quick access to Highway 401 puts the entire city within easy reach.This unit is vacant and ready for immediate occupancy, with the status certificate already ordered for your peace of mind. Whether youre looking for a place to call home or a smart investment, this condo offers the perfect blend of comfort, convenience, and value.Priced to selldont miss your chance to make this wonderful space yours. Book your viewing today and imagine the possibilities! (id:50787)
Homelife Landmark Realty Inc.
22 Oakdene Crescent
Toronto (Danforth), Ontario
Welcome to 22 Oakdene Crescent - an exceptional, fully upgraded 4-bedroom family home nestled on one of Toronto's most beloved tree-lined streets. Set on a coveted 27-foot extra-wide lot, this home combines timeless character with over $200,000+ in tasteful renovations designed for modern living. The spacious interior features hardwood floors throughout, solid wood-frame windows, and a rare four-bedroom layout - all located on the second floor. The primary retreat is a sun-drenched haven, complete with skylights and a custom mother-of-pearl ensuite. Three fully renovated bathrooms offer elevated convenience. At the heart of the home lies a modern open-concept kitchen, outfitted with high-end JennAir stainless steel appliances, a gas range, an oversized custom stone island, and a new LG 36" French door fridge (2024) - perfect for entertaining and everyday living. The formal living and dining rooms exude vintage elegance, featuring oak coffered ceilings, original ornate windows, and an Egyptian crystal chandelier. Enjoy immersive sound throughout with built-in Sonos Bluetooth speakers on every level, including the finished basement. The home also boasts a detached garage, a cedar-lined storage room, a durable metal roof, and an owned tankless water heater - no rental systems in the home! Tucked away on a quiet crescent near top-rated schools, including Earl Haig and Monarch Park Collegiate with its renowned IB Program, this home sits in one of Toronto's most sought-after neighbourhoods - ranked #1 in 2023 as Toronto Life's Best Places to Live. All of this is just steps from The Danforth, a vibrant, walkable community filled with shops, restaurants, parks, and easy subway access. This is a rare opportunity to own a turnkey family home in one of Toronto's most desirable communities. (id:50787)
Century 21 Leading Edge Realty Inc.
1911 - 68 Abell Street
Toronto (Little Portugal), Ontario
Welcome to this exceptionally maintained 2-bedroom condo in one of Toronto's most vibrant neighbourhoods. This bright, open-concept suite features rich laminate flooring throughout, a modern kitchen with granite countertops and stainless steel appliances, and floor-to-ceiling windows that flood the space with natural light. The second bedroom - currently set up as a home office - offers excellent flexibility. Highlights include a spacious 4-piece washroom, convenient ensuite laundry, and a large private balcony with unobstructed views perfect for relaxing or entertaining. Exceptionally well maintained building with dedicated security/concierge, large updated gym, billiards room, theatre room, roof top terrace and more. You also get a prime parking spot and large locker. Pride of ownership shines throughout. Steps from Queen West, Liberty Village, parks, shops, cafés, and multiple transit options. A perfect blend of style, comfort, and convenience in the heart of the city. (id:50787)
Welcome Home Realty Inc.
102 College View Avenue
Toronto (Forest Hill South), Ontario
Welcome to 102 College View Avenue a stunning family home nestled in the heart of prestigious Chaplin Estates. Thoughtfully renovated with impeccable attention to detail, this home seamlessly blends timeless charm with modern elegance. Set on a quiet, tree-lined street, the home greets you with exceptional curb appeal, featuring a lush Magnolia tree and vibrant perennial gardens, a true gardeners paradise. Inside, you'll find a sun-drenched family room adorned with a gas fireplace framed by elegant marble and a custom built-in, perfect for relaxing or entertaining. The spacious living room, also featuring a gas fireplace, flows effortlessly into the formal dining room ideal for hosting memorable gatherings. At the rear, a serene backyard oasis awaits, complete with a large deck designed for summer entertaining. Upstairs, the stylish and serene Primary Suite boasts a beautifully appointed 4-piece ensuite and walk-in closet. Three additional well-sized bedrooms, a 4-piece family bath, and a convenient hallway linen closet complete the second floor. The finished basement expands the living space with a cozy step-down family room featuring a third fireplace perfect for movie nights or a kids' play area. Enjoy being just a short walk to the future Avenue Road LRT Station, top-rated public and private schools, boutique shops, parks, and some of the city's best restaurants. Don't miss the opportunity to make this exceptional home yours in one of Torontos most coveted family-friendly neighbourhoods. (id:50787)
Bosley Real Estate Ltd.
1902 - 955 Bay Street
Toronto (Bay Street Corridor), Ontario
Close To Wellesley Subway, U Of T.Great Amenities Including Outdoor Terrace & Pool, Sauna & Hot Tub, Fitness Room, Theatre, Party Room, Dining Room, Meeting Room, Library, 24Hrs Concierge/Security. (id:50787)
Master's Trust Realty Inc.
5105 - 1 Bloor Street E
Toronto (Church-Yonge Corridor), Ontario
Iconic 1 Bloor, Heart Of Downtown Toronto, Direct Access To 2 Lines Of Subway, W/T Designer Boutiques, Fine Dining On Bloor St. & Yorkville, R.O.M., U Of T Campus, Open Large Balcony, Panoramic South View Of The Lake Ontario & Cn Tower, 24 Hrs Concierge, 50,000 Sq. Ft. Of Amenities, Indoor & Outdoor Pool, Gym, Sauna, Party Room & Lots More. Fully Furnished Unit. Large Den Can Be Used As Second Bedroom. Rental Income of $4000 per Month for Past Two Years! (id:50787)
Bay Street Group Inc.
5 Khedive Avenue
Toronto (Englemount-Lawrence), Ontario
Fully Renovated Freehold Townhouse In The Heart Of Lawrence Manor! This Beautifully Updated 2-Bedroom Home Showcases A Bright Open-Concept Layout With Modern Finishes Throughout. The Spacious Eat-In Kitchen Walks Out To A Private Patio Featuring A Covered Outdoor Lounge Area And A Garden Space, Perfect For Relaxing Or Entertaining. Gleaming Hardwood Floors, A Stylish Renovated Bathroom, And A Finished Upper Level Offering Additional Living Or Play Space. The Functional Basement Provides Potential For An In-Law Suite Or Rental Income Opportunity. Recent Mechanical Upgrades Include Furnace (2021) And A/C (2023). A Rear Laneway Connects The Private Parking Spot To The Backyard Gate For Added Convenience. Ideal For First-Time Buyers, End-Users, Or Investors Looking For A Turnkey Property. Located Just Steps From TTC, Parks, Schools, Shopping, And More! Do not Miss This Rare Opportunity In A Highly Desirable Neighbourhood! (id:50787)
Smart Sold Realty
412 - 909 Bay Street
Toronto (Bay Street Corridor), Ontario
Luxurious 1-Bedroom Condo For Rent At The Allegro Residence. The Building Is Walk To Ttc, Bloor Street Shopping And Yorkville, Close To All Major Hospitals And The Financial District. The Bedroom And Living Room Are Walk Out To Huge Balcony To Lounge Or Entertain. (id:50787)
RE/MAX Rouge River Realty Ltd.
2312 Malcolm Crescent
Burlington, Ontario
Wow! This property offers a private backyard oasis complete with a heated in-ground salt water pool, a party-sized deck with newer rails & a gazebo with a stylish peaked steel roof, ideal for entertaining or relaxing in style. It's your perfect summer retreat. Set on a generous 50+ ft pie-shaped lot in Burlington’s sought-after Brant Hills neighbourhood. Truly Incredible value for this spacious 3-bedroom detached home (linked underground). Lovingly maintained by its original owners, this home blends functionality with thoughtful updates throughout. The main floor features a welcoming sunken living room open to the dining area, a convenient powder room, and a modernized kitchen with stainless steel appliances including a French door fridge, built-in microwave and stainless steel stove. The breakfast bar and updated sliding doors open onto the backyard, making indoor-outdoor living seamless. Upstairs, the spacious primary bedroom includes semi-ensuite access to an updated bathroom featuring a soaker tub/shower combo, a modern vanity and heat lights for added comfort. The finished basement adds versatile living space with a cozy rec room, bar area (sink disconnected), laundry zone and ample storage with built-in shelving. Additional highlights include: Single-car garage with automatic opener & side yard access, Widened driveway; accommodating 3 vehicles (potential for 4), Concrete front porch, Newer roof, upgraded insulation, windows (with transom accents at the front) & newer HVAC system. Brand new carpeting on stairs, primary bedroom & basement, too. Did we mention the pool? Located minutes from downtown, top-rated schools, parks, shopping, and major routes including Highways 5 & 407, this home is perfect for families or couples who love to entertain and appreciate quality updates. Burlington—voted Canada’s #1 mid-sized city—offers an amazing lifestyle and community. Don’t miss this opportunity to make 2312 Malcolm Crescent your forever home! (id:50787)
Housesigma Inc.
41 - 27 Rachel Drive
Hamilton (Stoney Creek), Ontario
Modern 3-Storey Freehold Townhome in Prime Stoney Creek Location. Welcome to 27 Rachel Drive, Unit 41a stylish, carpet-free townhome built in 2022, nestled in the sought-after Community Beach neighborhood of Stoney Creek. Offering 1,358 sq. ft. of thoughtfully designed living space, this 3-storey home features 2 bedrooms + loft, 1 +1 bathrooms, and modern finishes throughout perfect for todays lifestyle. Step into a bright, welcoming foyer with a versatile flex space ideal for a home office or cozy sitting nook. A private driveway and single-car garage offer both convenience and added storage. On the second level, you'll find an open-concept layout with 9-ft ceilings, stylish laminate flooring, and large windows that flood the space with natural light. The designer kitchen includes upgraded stainless steel appliances, ample cabinetry, and a breakfast bar ideal for casual meals or entertaining. The spacious living and dining areas flow seamlessly to a private patio, the perfect place to enjoy your morning coffee or unwind at the end of the day. Upstairs, the primary bedroom features a generous walk-in closet, complemented by a well-sized second bedroom and a multi-functional loft great as a reading corner, home office, or lounge area. You'll also find a convenient bedroom-level laundry and a modern 4-piece bathroom on this floor. Just steps from Lake Ontario, and minutes from Costco, Starbucks, and Fifty Point Conservation Area home to a marina, beach, and scenic walking trails this location combines nature and convenience. With easy access to the QEW for travel to Niagara or Toronto, commuting is effortless. Don't miss the chance to own this beautifully upgraded home in one of Stoney Creeks most desirable neighborhoods! (id:50787)
Exp Realty
299 Dalgleish Trail
Hamilton, Ontario
Welcome to this bright and beautifully finished end-unit four-bedroom townhome in the sought-after Hannon community of Hamilton. Designed with modern living in mind, this spacious home offers stylish heavy-duty vinyl floors, sleek stainless steel appliances, and a private balcony perfect for morning coffee or evening unwinding. With three full bathrooms, a convenient powder room, and a full-sized basement, theres plenty of space for family life and entertaining. The double car garage and double driveway provide generous parking for you and your guests. Ideally located close to top-rated schools, parks, grocery stores, and retail shops, this is a fantastic opportunity to enjoy comfort, convenience, and community all in one. (id:50787)
RE/MAX Hallmark Realty Ltd.
5 Liscombe Road
Toronto (Rustic), Ontario
Welcome to 5 Liscombe! A recently renovated and upgraded Raised-Bungalow. This 3-bedroom, 2 FULL bath gem is situated on a spacious 58 x 100 ft lot, offering ample room for outdoor activities and gardening. This inviting property boasts a beautiful sunroom, perfect for relaxing and enjoying the view of the lush backyard. The fully finished basement features a separate living area and Separate entrance, access to a garage and cold cellar, ideal for guests, in-laws, or rental potential. With ample living space, this home offers a perfect blend of comfort and convenience, ready to meet all your family's needs. Don't miss the opportunity to make this delightful property your own! Steps Away From, Transit, Shops, Bakeries, Hospitals, Yorkdale Mall, The 401 Corridor And so much More. Excellent Rental Opportunity For Investors. (id:50787)
Harvey Kalles Real Estate Ltd.
1596 Leblanc Court
Milton (Fo Ford), Ontario
THIS GORGEOUS MODERN FREEHOLD TOWNHOME OFFERS MANY UPGRADES, SPACIOUS PRINCIPAL ROOMS & AN UNOBSTRUCTED SOUTHEASTERN VIEW. THE ATTRACTIVE & WELL DESIGNED OPEN CONCEPT MAIN FLOOR PROVIDES A CONVENIENT 2 PIECE WASHROOM & IS PERFECT FOR ENTERTAINING FEATURING AN UPGRADED BRIGHT KITCHEN WITH LARGE WINDOW, BUILT-IN STAINLESS STEEL APPLIANCES & STYLISH COUNTERTOPS. THE KITCHEN OVERLOOKS THE AIRY LIVING ROOM WITH RECESSED LIGHTING AS WELL AS THE DINING AREA FEATURING A WALK-OUT TO THE UPPER PATIO. THE GENEROUS MAIN BEDROOM OFFERS A 4 PIECE ENSUITE BATHROOM PLUS A WALK-IN CLOSET. A 2ND BEDROOM WITH LARGE WINDOW, A 4 PIECE BATHROOM & A MAIN FLOOR LAUNDRY AREA COMPLETE THE 3RD FLOOR. THE GROUND FLOOR FEATURES A WELCOMING FOYER WITH UTILITY / STORAGE ROOM & GARAGE ACCESS. SIMPLY MOVE IN & ENJOY! (id:50787)
International Realty Firm
11 Kester Court
East Gwillimbury (Sharon), Ontario
Developed by GREAT GULF, Almost brand new house(only occassionally used), Located in a Beautiful, Safe and peaceful community, Within Walking Distance to New Elementary Schools and Community Park. A lot of Upgraded configurations including appliances, windows and doors,10.5 feet ceiling, Wood flooring, Oak staris, Large windows in basement and etc. Unfinished basement will give the buyer a chance to crease his/her ideal space. (id:50787)
Aimhome Realty Inc.
108 - 251 Hemlock Street
Waterloo, Ontario
Welcome to SAGE 6 at 251 Hemlock Street! Situated in an enviable location near Wilfrid Laurier University & the University of Waterloo, Conestoga College. this 2-beds, 2-full-bath, fully furnished condo unit presents an excellent living space for students and professionals. This vacant condo provides an ideal setup for roommates with two 4-pc bathrooms. The kitchen features stainless steel appliances & granite countertops. Additionally, enjoy the convenience of in-suite laundry. Ground floor suite walk out to backyard. Beyond the unit itself, the building offers an array of amenities: Ensuite Laundry, well-equipped Fitness Room, Rooftop Terrace, Garden, Lounge with Meeting/Study Room, Wet Bar and Secure Bike Parking. Low Maintenance includes Building Insurance, Common Elements, Heat, Water, High Speed Internet! With its proximity to both universities, as well as nearby amenities such as shopping plazas and libraries, this property is perfectly positioned. Plus, with easy access to public transportation, getting around has never been easier. Don't miss this Gem! (id:50787)
Crimson Rose Real Estate Inc.
509 - 415 Main Street W
Hamilton (Kirkendall), Ontario
**Student Welcome!** Free high speed Internet included in the rent!! Furnished with double bed, couch, desk,chair,coffee table and night stand! 1 Year NewStudio Unit at WestGate Condo! Insuite washer and dryer! Laminate flooring throughout. Kitchen with stone counter and ss appliances. Perfect size for single working professional or student. 10 mins direct bus to McMaster University from your door steps.walkable to four neighbourhood parks: Victoria Park, Hill Street Park, Jackson Playground and Cathedral Park. Grand Two-Storey Lobby, Virtual Concierge, Mailroom, Parcel Pickup, Dog-Washing Station, Community Garden, Rooftop Terrace with Study Rooms, Private Dining Areas, Barbecues, Shaded Seating, Yoga Space and a Party Room.Available immediately. (id:50787)
Real One Realty Inc.
3065 Robert Lamb Boulevard
Oakville (Jm Joshua Meadows), Ontario
Welcome to Brand New Luxury 3 storey FreeholdTownhouse in Joshua Creek of the Heart of Oakville. Spacious 4 Bedrooms (1 Bdrm on Main Floor with 3Pc Bathroom and Shower) and 3.5 Washroom. 9" Ceiling with Open Concept and Bright Sunshine. Lots Of Storage Space With Walk in Closets. Inside access to the garage. Basement for extra storage. Situated in a peaceful and welcoming community with highly rated schools nearby. It is conveniently located close to shopping centers, restaurants, and recreational facilities. Easy access to major highways and public transportation. (id:50787)
Highland Realty
99 Courtney Crescent
Barrie (Painswick South), Ontario
Freehold 3 bedroom townhouse in South Barrie with extra long driveway and 4 parking spaces. Inside, you will find newer flooring throughout this carpet-free home, perfect for easy maintenance and modern living. The main floor features a bright, open living area, stylish kitchen with stainless steel appliances, and a cozy dining space with walk-out to a private, fully fenced backyard, ideal for relaxing or entertaining. Upstairs, enjoy three generously sized bedrooms and a 4-piece bathroom. The finished basement is perfect for a home office, gym, or kids play area. It features open rec space, a 2-piece washroom, laundry, and storage space. Move-in ready and close to parks, schools, shopping, and Hwy 400. A great opportunity for first-time buyers, investors, or growing families looking to move from condo living to having your own backyard space. (id:50787)
RE/MAX Crosstown Realty Inc.

