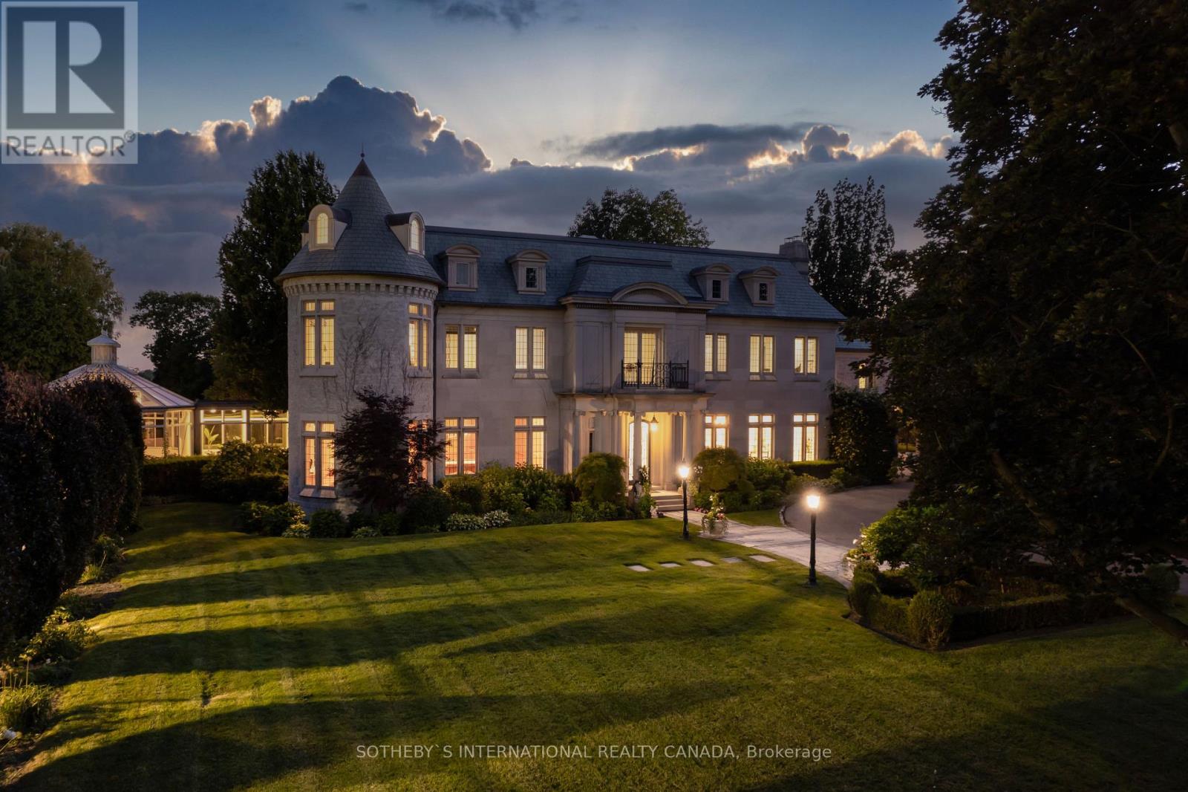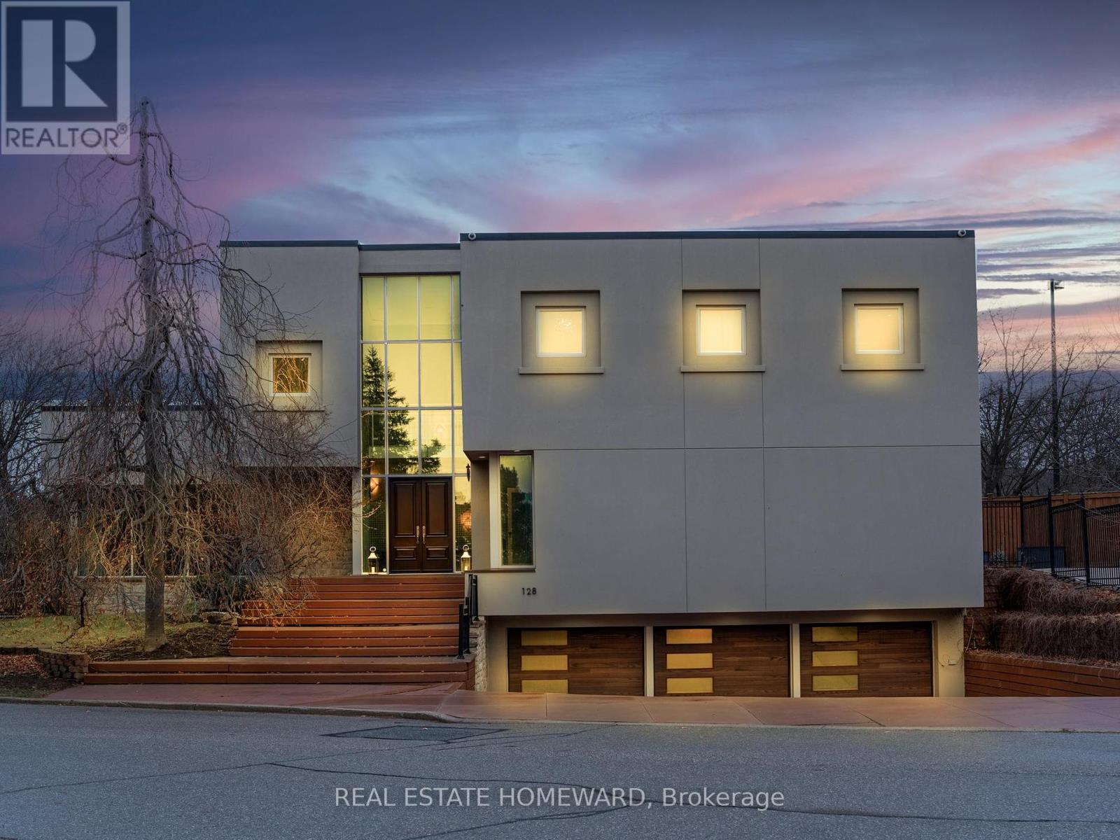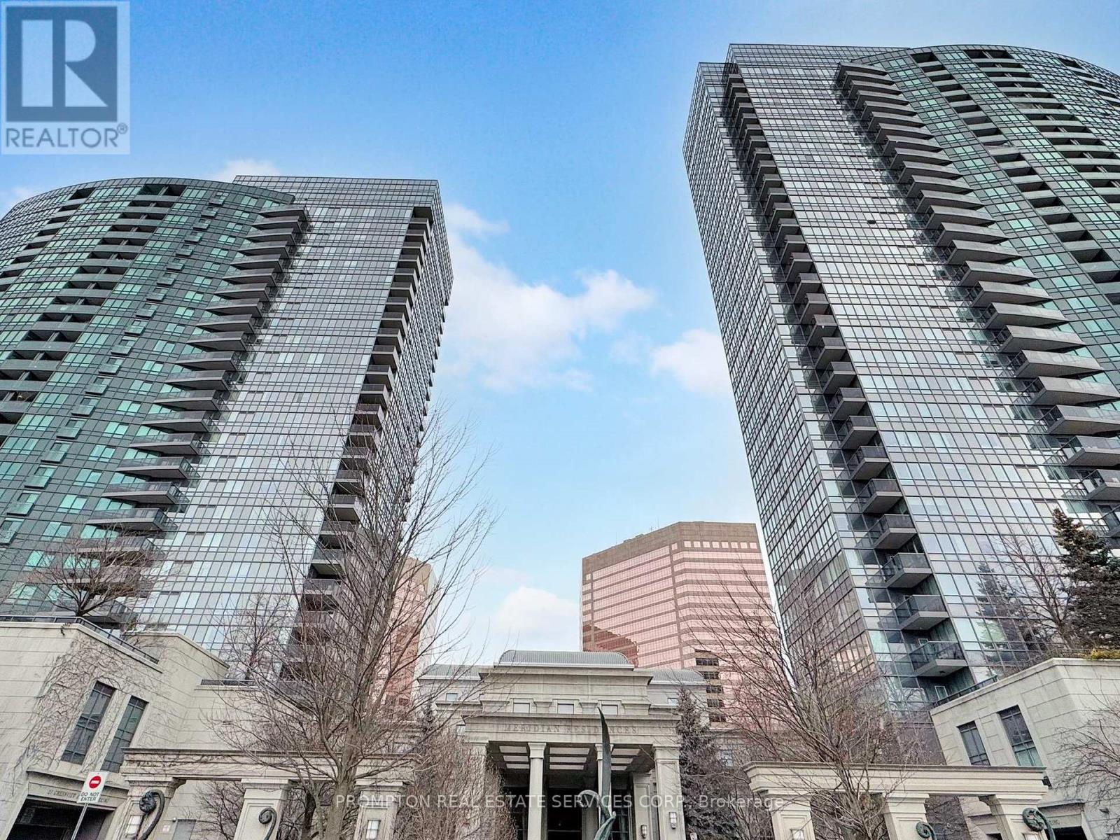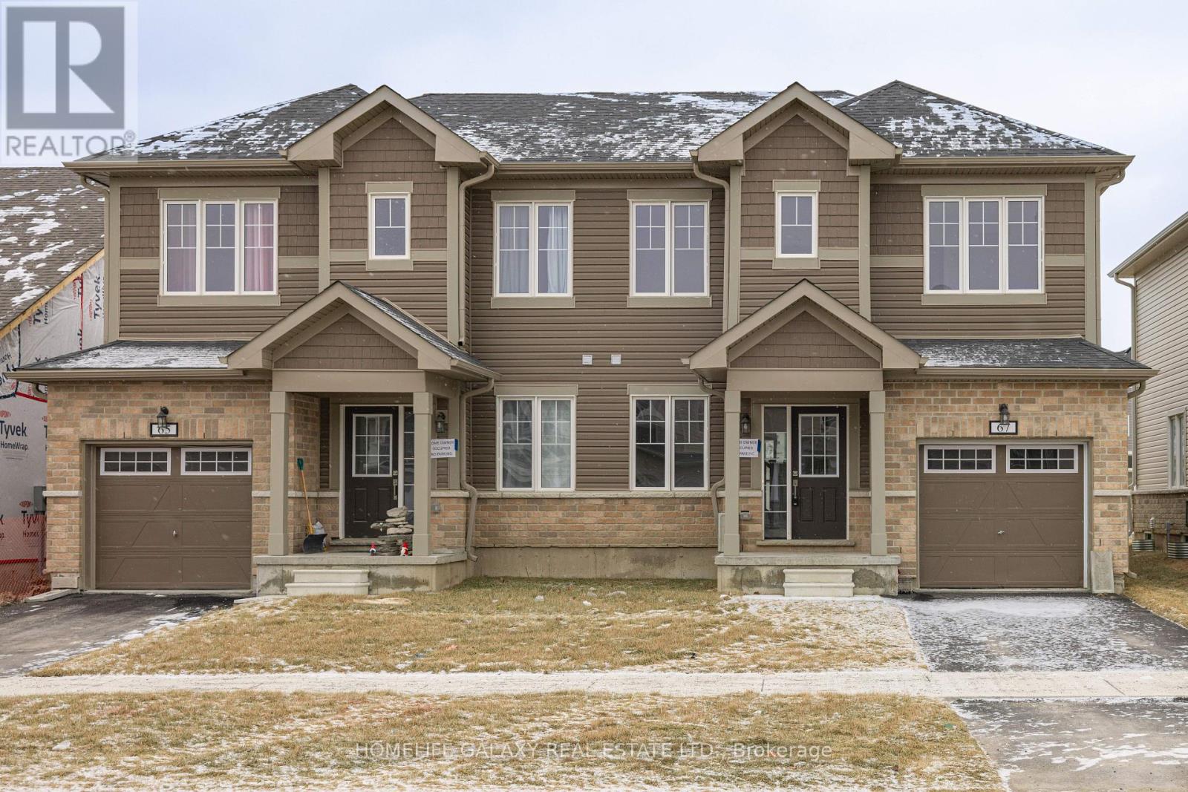12990 Regional Rd 39 Road
Uxbridge, Ontario
Unique opportunity at 12990 Regional Rd 39 in Zephyr, ON. This charming church facility is now available for rent, offering a spacious sanctuary area with stunning vaulted ceilings and beautiful windows that fill the space with natural light. The property also features a rear meeting room complete with a kitchen area, making it an ideal setting for community groups, nursery schools, or other gatherings. Located near Zephyr Park, this property provides a serene and welcoming environment for your next venture. Embrace the potential of this distinctive space and create a vibrant community hub in the heart of Zephyr. Don't miss out on this exceptional rental opportunity! (id:50787)
RE/MAX All-Stars Realty Inc.
22 Sedgewick Crescent
Toronto (Ionview), Ontario
Much More Living Space than Most Brand New Homes !! Nestled on a safe and family-friendly residential street in Treverton Park, located just 5 minute walk from the Kennedy Subway/GO/LRT/Bus Terminal and amenities. Many Appealing Features in this huge 3700 sq ft home (incl bsmt): 5+2 bdrms, 4 bathrooms, 2-storey brick home with interesting Architectural Facade, large landscaped stone patio areas at front, side & back of house. New Hardwood floors throughout main & 2nd floor '24, whole house fully painted in '24. Bright home with many Large Picture Windows! Home was previously a 3 bdrm bungalow remodeled, extended and addition of 2nd storey in '09. Bathrooms all updated/renovated. The living room is large & L-shaped with fireplace & potlights. The large kitchen with granite counters, double sink & plenty of cupboard storage has room for a table/eating area and has a walk out to the backyard. Separate entrance to Bsmt apt that was built with heavy duty laminate floor and was rented as 1 bdrm. It could be rented as 2 bdrm basement apt or leave one room for storage. Potential to rent bsmt for approx. $2000/mth. Large 44 x 110 ft lot, with mature trees & perennial plants, fenced for privacy, great outdoor space! Such a Wonderful home, you will love it! **EXTRAS** Great house, and neighbourhood. Convenient Location; close to all amenities, transit, highways, schools & recreation too. Has been a well-loved home with many improvements over the years. Check out the attachments for more info on upgrades (id:50787)
RE/MAX Hallmark Realty Ltd.
2301 - 5 Massey Square
Toronto (Crescent Town), Ontario
5 Massey Sq. is the perfect place to relax in a bustling city! Minutes away from Taylor-Massey Creek trails, The Beaches, shopping/dining/entertainment along Danforth Ave; Transit made easy w/ close access to the DVP & TTC. Incredibly spacious unit, flooded w/ natural light ft. western exposure & large open balcony! Convenience at your fingertips w/ an ensuite washer/dryer & spacious living/dining area that's perfect for entertaining. Pride in ownership shows w/ upgrades thru-out: fridge/freezer, washer/dryer (2020); renovated bathrm (2022); custom closet doors main entrnce (2024); new hallway light fixtures; self-adhesive laminate floor in main foyer & kitchen (2024). Incredible building amenities incldng squash & basketball courts & indoor pool & fitness centre! Low maintenance fees include all utilities! **EXTRAS** Ample parking spots for rent directly from management, only $56.10 p/month. Free visitor parking. Affordable annual locker rental only $112.20 p/year! Lobby entrance, intercom & security system in building all in process of being upgraded. (id:50787)
Keller Williams Empowered Realty
45 Bayview Ridge
Toronto (Bridle Path-Sunnybrook-York Mills), Ontario
Arguably one of the most iconic estates in Toronto, this French-style chateau sits on a sprawling 3.12 acre, double lot in the prestigious enclave of Bayview Ridge. Designed by the famed Canadian architect Gordon Ridgely, this exquisite property is truly incomparable. The private grounds have an undeniable sense of European opulence with unobstructed West views of the Rosedale Golf Club, lavish gardens designed by Ron Holbrook, a negative-edge infinity pool, a reflecting pond with a stepped waterfall, stone gate entry to a circular drive, tennis court, flagstone terraces, and stone cabana. The exterior facade is just as remarkable as the property itself. Spanning nearly 150' wide and 100' deep, it is a combination of Indiana-buff limestone and rubble-stone cladding with Vermont unfaded green slate shingles, and lead-coated copper flashings, eaves, and downspouts. The asymmetrical shape is highlighted by the South wing: an awe-inspiring, two-story turret with crawling ivy, transom windows, and custom limestone trim. With over 15,000 square feet of living space, this 6+2 bed, 10 bath home was built to accommodate a large family, complete with a separate apartment for a live-in nanny or additional family members. The finishes inside this home are extraordinary with almost surgical precision and laser-like craftsmanship. The entire house features Brazilian cherry wood with African inlay hardwood floors, intricate crown moulding, acid-etched antique "Crema Marfil" marble floors, custom built-in millwork, solid North American cherry wood doors, crown moulding, Indiana limestone (around fireplaces), coffered ceilings, heated bathroom floors, and so much more. **EXTRAS** Over 15K Sq Ft Of Living Space, 6+2 Beds, 10 Baths, 10+ Parking, 7 Fireplaces, Bordeaux Inspired Wine Cellar, Tasting/Cigar Rm, Grand Dining Rm W/ Fire, Luxe Sauna, Two Pools, Tennis Crt, Reflecting Pond, Gym, Nanny Suite & Sunset View (id:50787)
Sotheby's International Realty Canada
128 Laurentide Drive
Toronto (Parkwoods-Donalda), Ontario
You deserve a home as unique as you are, unlock your dreams and step into this masterpiece of architectural art! This one-of-a-kind residence, built on 2 lots, is designed for those who value elegance, openness, and the perfect balance of modern comfort and timeless warmth. The main floor boasts five expansive living areas seamlessly connected, with no doors to divide the space yet offering an intimate sense of privacy. A stunning 14-foot cathedral ceiling, loft-inspired design elements, and open spaces create an atmosphere of grandeur. Four glass doors lead to different areas of the backyard, ensuring a harmonious indoor-outdoor flow. With six fireplaces scattered throughout, this home becomes the ultimate destination for both cozy family evenings and vibrant entertaining. The master suite is truly a dream come true, a retreat with two walk-outs to a private terrace, the size of a one-bedroom condo. This luxurious space is set apart from the rest of the second floor by a floating passage, offering tranquility and exclusivity. A diagonal skylight spans the entire second floor, flooding the home with natural light. The spa-like ensuite pampers you with a hidden sauna, while the extended skylight illuminates the walk-in closet and the hallway leading to the second-floor common area. Here, you'll find a cozy space perfect for a reading nook or a nightly gathering before bedtime. This area connects three generously sized bedrooms and invites you to pause, reflect, and take in the beauty of life. Floor-to-ceiling loft-sized windows stretch from ground to roof, framing breathtaking views of each morning's glory and filling the home with light and inspiration. Featured in The Globe and Mail on November 25, 2005, this house is celebrated as "Thoroughly modern but never cold." Its not just a home; its an experience , a space where you can live, dream, and create memories that last a lifetime. **EXTRAS** Property built on 2 lots , as per the plan of survey. (id:50787)
Real Estate Homeward
1907 - 501 St Clair Avenue W
Toronto (Casa Loma), Ontario
Welcome to your dream home in this stunning 2-bedroom, 2-bathroom corner condo, perfectly situated to capture breathtaking, South West unobstructed views of the city skyline and lush greenery. This spacious residence features an inviting floor plan with floor-to-ceiling windows that flood the space with natural light, creating a serene ambiance. As you enter, you're greeted by a striking feature wall that sets a luxurious tone. Enjoy the modern look of brand new wide plank flooring throughout, complemented by fresh baseboards and elegant crown moulding with customizable dimmable lighting. Each room is equipped with stylish blinds for privacy and light control, while upgraded light fixtures and thoughtfully placed pot lights elevate the homes ambiance. Both bathrooms feature luxurious glass enclosed showers for a spa-like experience, along with efficient built-in storage solutions to keep clutter at bay. Ample built-in closets throughout provide plenty of storage options, and the primary bedroom boasts a spacious walk-in closet with custom built-ins for optimal organization. With black-out blinds designed for restful sleep, this condo combines luxury with comfort in an unbeatable location. **EXTRAS** Enjoy the ideal mix of urban convenience and community charm, with shops, cafes, and restaurants just steps away. Nearby parks provide a serene escape, and excellent transit options make commuting effortless. (id:50787)
Forest Hill Real Estate Inc.
3412 - 8 Eglinton Avenue E
Toronto (Mount Pleasant West), Ontario
Affordable Price For 1 BED + DEN, 2 BATH With 1 Parking & 1 Locker At Yonge/Eglinton Area. Den Also Can Be Used As 2nd Bedroom W/ Sliding Door. Unobstructed Views With Bright South Balcony, Floor To Ceiling Windows, Laminate Floor Throughout, Modern Kitchen With B/I Appliances. Direct Subway Access& Eglinton LRT. Steps To Subway, Grocery, Shopping Mall, Movie Theatre, Park & More. Great Amenities. Indoor Pool On The 25th Floor Overlooking The City, CN Tower View, Jacuzzi, Yoga Studio,Media Rm, Guest Suites & And Much More! Do Not Miss This Great Opportunity! **EXTRAS** B/I Appliances (Fridge, Stove, Ceramic Cook Top, Hood, Dishwasher, Microwave). Stack Washer/Dryer,All Electrical Light Fixtures, Window Coverings. (id:50787)
Royal LePage Your Community Realty
2811 - 15 Greenview Avenue
Toronto (Newtonbrook West), Ontario
Ready to Move-in unit, Recent Fully Renovated, New flooring and New paint. Functional Layout With Bright and spacious 2 bedrooms in 2 sides of the unit& 2 bathrooms, with high flooring unobstructed view, Excellent Location In Heart Of North York. Luxurious Tridel "Meridian Residence". Short Walk To Subway. Easy Access To Hwy404&401. Amenities Here Include A Gym / Exercise Room, Pool, 24 Hrs Concierge And A Party Room As Well As Guest Suites, Meeting / Function Room, Parking Garage, Sauna, Security Guard.1 Parking and 1 Locker are Included. (id:50787)
Century 21 King's Quay Real Estate Inc.
231 Southwood Court
Oakville (1001 - Br Bronte), Ontario
Welcome to this exceptional west-facing home nestled on a peaceful court in prestigious Bronte, where elegance meets modern comfort. Recently updated in 2018, this thoughtfully designed residence offers a harmonious blend of sophistication and functionality across three well-appointed levels. The heart of the home showcases a stunning open-concept layout where natural light streams through generous windows, connecting the custom kitchen to the dining and living areas. Step outside through the kitchen walkout to discover perfect entertaining spaces, including a dedicated barbecue area. The upper level presents a luxurious primary bedroom featuring an ensuite bathroom and spacious closets with built-in organizers. Two additional bedrooms, a main bathroom, and an oversized laundry room complete this floor. The main level family room provides a cozy retreat, opening to a covered outdoor terrace enhanced by a gas fireplace and television-ready setup. Downstairs, discover additional living space with a, media room, two bedrooms, and a 3 pc bathroom. The expansive backyard is a private oasis, showcasing a newly installed inground pool (2020) surrounded by thoughtfully landscaped grounds. This location offers the perfect balance of tranquility and convenience, minutes from the scenic Lake Ontario waterfront, shopping destinations, and the Bronte GO Station. Families will appreciate the proximity to quality schools and easy highway access. Surrounded by upscale custom homes, this property presents an extraordinary opportunity in one of Oakville's most desirable neighborhoods. (id:50787)
RE/MAX Escarpment Realty Inc.
Ph2 - 2170 Marine Drive
Oakville (1001 - Br Bronte), Ontario
This spectacular penthouse condo has been meticulously renovated with top-tier finishes, offering approximately 2,400 sq ft of luxurious living space, including two bedrooms and a versatile den featuring a murphy bed for added convenience. You'll be captivated by breathtaking views of the lake, harbour and Escarpment from the comfort of your own home. The gourmet kitchen features exquisite custom cabinetry by Top Notch Cabinets, complemented by natural stone counters and Dacor appliances. Throughout the condo, you'll find elegant white oak flooring, 7 baseboards and high-end Emtek satin brass and Schaub hardware, all enhanced by LED pot lights that add a touch of sophistication. Floor-to-ceiling windows flood the space with natural light, while vaulted ceilings create an airy, open feel. Enjoy the convenience of Hunter Douglas motorized blinds and the warmth of a Dimplex Linear 75 electric fireplace, creating a serene atmosphere throughout. Thoughtfully designed California Closets and custom cabinetry provide ample storage solutions, ensuring everything has its place. Step outside onto your spacious west-facing balcony, perfect for unwinding and enjoying stunning sunsets. This exceptional condo truly must be seen to be appreciated. Experience the perfect blend of luxury and comfort in one of Oakville's most sought-after locations. (id:50787)
Royal LePage Real Estate Services Ltd.
Ph03 - 717 Bay Street
Toronto (Bay Street Corridor), Ontario
Fully Renovated With Quality Laminate Flooring Throughout, French Doors, Crown Moulding, Bathrooms With Granite Counter Tops, And Lots More. Great Location In Financial District. Walk To Eaton Centre, U Of T, Toronto Metropolitan University, Major Hospitals, Shopping &Subways. Indoor Running Track, Gym, Pool, Party Room, Includes Parking, Hydro And Basic Cable Tv **EXTRAS** All Electrical Light Fixtures, All Window Coverings, Stainless Steel Fridge And Stove, Microwave, B/I Dishwasher, Washer And Dryer. Rent Include Hydro , One parking (id:50787)
RE/MAX Excel Realty Ltd.
67 Oakmont Drive
Loyalist (Bath), Ontario
Welcome to the Historic Village of Bath, located on the shores of Lake Ontario, Semi detached 2-storey home is located within the Loyalist Country Club Community. The Allandale model features a modern kitchen with new stainless steel appliances, quartz counter-tops, pantry, ceramic flooring, eat in kitchen and separate dining area. Upstairs are 3 generous bedrooms. The primary bedroom includes a walk-in closet and ensuite. Walk to the water, explore waterfront parks, or rent a kayak at Centennial Park. With the Marina nearby, enjoy easy access to the award-winning Loyalist Country Club, charming restaurants, and trails like the Loyalist Parkway, perfect for cycling along the shoreline. Just minutes from wine country and the sandy beaches of Prince Edward County, and a short drive to Kingston or Napanee. You do not want to miss this. (id:50787)
Homelife Galaxy Real Estate Ltd.












