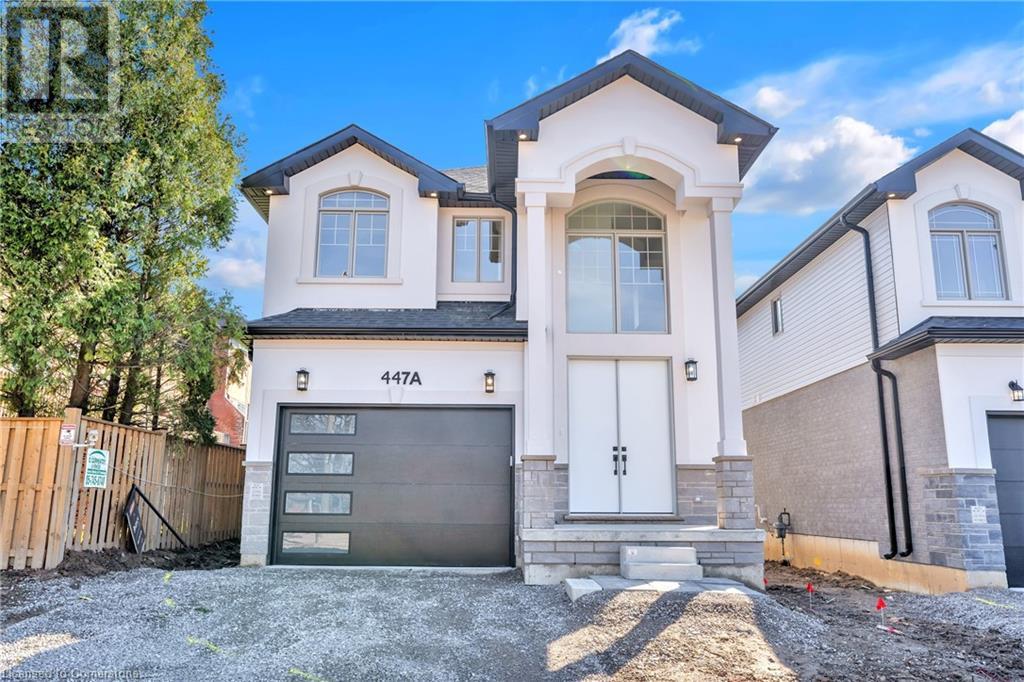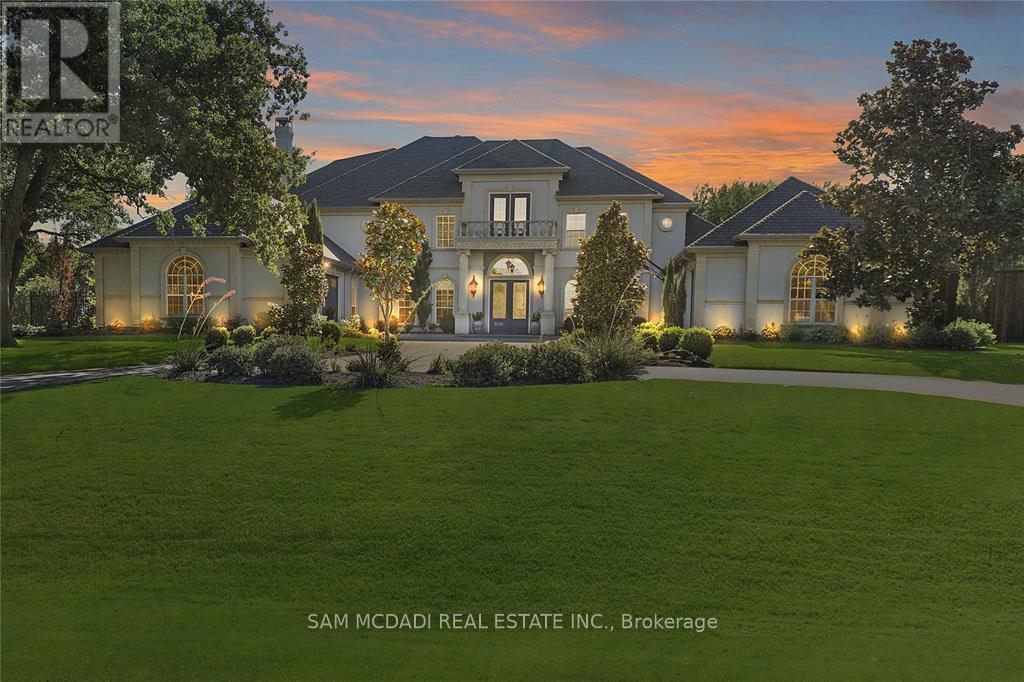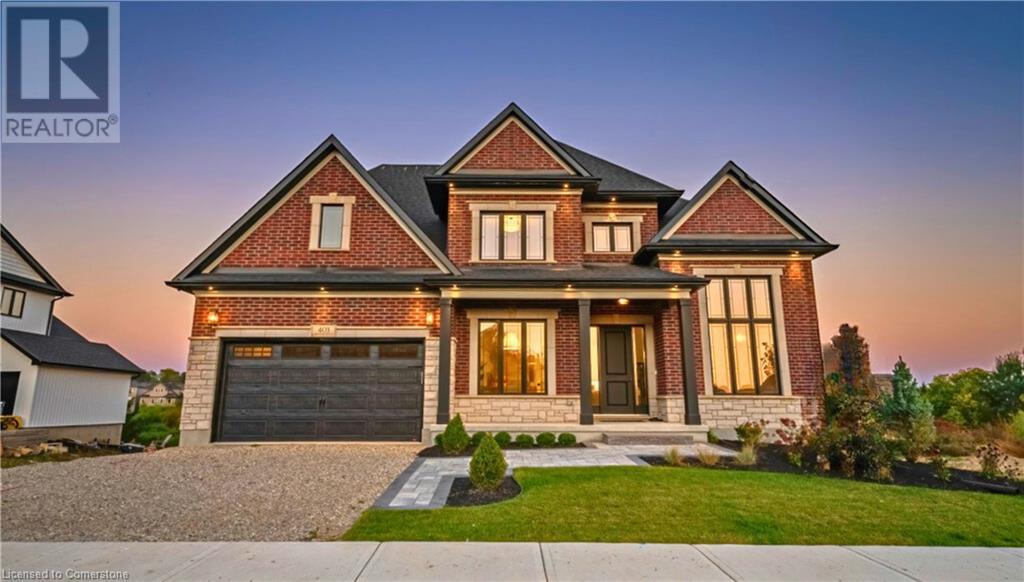447 A Stone Church Road W
Hamilton, Ontario
This exquisite Zeina Homes custom-built home on Hamilton's West Mountain features a 4-bedroom, 2.5-bathroom layout over two stories. Highlights include a 9-foot ceiling on the main floor, open-concept design, oak staircase, oversized windows, granite countertops, and a cozy gas fireplace. The home boasts a separate side entrance to the basement, second-floor laundry, and a 1-car garage with inside entry. Situated on an oversized lot, it offers easy access to schools, shopping, highways, and more, blending elegance with convenience (68463153) (id:50787)
RE/MAX Escarpment Realty Inc.
3353 Crescent Harbour Road
Innisfil, Ontario
Location!! Location!! Nestled on prestigious Crescent Harbour road, surrounded by MILLION DOLLAR + Homes, this private oasis is situated on the shores of Lake Simcoe with breath taking views of the water. the property has 50ft direct access to beautiful shallow Shorelines. New drilled well(Nov 22) and septic tested & approved by township (may 2023). Build your dream home overlooking the lake surrounded by trees and only 40 minutes from the GTA!!! (mostly land value, current dwelling down to studs refer to picture) **EXTRAS** Fieldstone wall at the water, dry boathouse with concrete shared rooftop (id:50787)
Intercity Realty Inc.
0 Mitchell Road
Belleville (Belleville Ward), Ontario
Attention Developers And Investors Only Minutes To Belleville Urban Area. Description 25 Acres Of Flat Land With 1344' Road Frontage On Mitchell Rd & 549.83 Frontage On Airport Pkwy. The Area Is A Combination Of Accessory Farms Use, Pa Use Residential, Estate Residential Use, Hamlets, Future Proposed Hwy 401 Corridor Off The Central Expressway Between Toronto And Montreal With Ottawa Only 3 Hours On Hwy 401 W And Only 1.5 Miles To Industrial Park To The West. Extras: The Entire Landholding Has Been Herbicide / Pesticide-Free. VTB Is Available. Severances Granted Had Wells Drilled Over 14 Gpm With Sufficient Quantity And Quality Of Water To Meet. **EXTRAS** The Entire Landholding Has Been Herbicide / Pesticide-Free. Financing Is Available. Severances Granted Had Wells Drilled Over 14 Gpm With Sufficient Quantity And Quality Of Water To Meet. (id:50787)
Sam Mcdadi Real Estate Inc.
3573 Fiorina Street
Windsor, Ontario
Build your dream home on this vacant lot in LaSalle's prestigious Seven Lakes community. HADI CUSTOM HOMES proudly presents this massive 2 storey, to be built home that you can personalize with your own selections. The main floor boasts a bright living room with 17 ft. ceilings and gas fireplace, an inviting dining room with access to a covered patio, a functional kitchen with quartz counter tops, a bedroom, and a 4 PC bath. The second story offers two suites: a Master Suite and Mother-In-Law Suite each with a private ensuite bath. The Master Suite also features a spacious W/I closet and has access to a large private balcony. 2 additional bedrooms, a 4 PC bath and laundry room complete the second floor of this gorgeous home. With a 3 car garage, additional basement space, and side entrance this is truly the home you deserve. Pictures are from a previous model and have been virtually staged. (id:50787)
Realty One Group Flagship
75 Green Meadows Circle
Toronto (Don Valley Village), Ontario
High Demand Area With A Lot Of Newer Houses. Close to Everything. Highway 401,404, Schools, Library, Shopping Mall. Very Spacious 1 Bedrooms With Furniture. Please note there is no living and dining room and lease two rooms with exclusive washroom. Share Kitchen With other tenant in Basement . Big Windows. Very Bright and Clean. One Parking Space Available. All Utilities and High Speed Internet Included. If the potential tenant can find the roommate together , there is another room for lease together. Share One Washroom With Another Room. (id:50787)
Real One Realty Inc.
3109 - 950 Portage Parkway
Vaughan (Vaughan Corporate Centre), Ontario
SHOWSTOPPER - HIGHLY Sought After 2 Bedroom + small study (770 SqFt) With Bright Floor To Ceiling Windows + Double Balcony Access In Tc3. Incredible Corner Unit With Sw Unobstructed Exposure. Huge 317 SqFt Wrap-around balcony with access through 2 sliding balcony doors. Enjoy The Luxuries Of Gym, 24-Concierge, Meeting Rooms + More. Very Bright, 9 Ft Ceilings 317 Sqft Wrap-Around Balcony. Entertainers Delight With An Open Concept Kitchen & Living Space. Walk To The Subway & Head Downtown, Buses, Shopping, Theatres, Entertainment, Hwy 400, Hwy 7. **EXTRAS** BI stovetop, BI Oven, BI Fridge, BI Hoodfan, BI Dishwasher, Microwave, Washer & Dryer. Condo corp. has promotional contracts with Bell for high speed internet & YMCA membership (these may end at any point based on condo corp. agreements). (id:50787)
Homelife Landmark Realty Inc.
223 Monarch Avenue
Ajax (South West), Ontario
Ground level work/office/shop unit facing Monarch ave, this lease is ONLY for work/ office use . Almost 800 sqft of space and a half washroom(powder room) on ground level.Located in fast developing Downtown Ajax, quick walk/drive to Ajax GO Station, Highway 401, local beaches, schools, parks, hospitals, and shopping centers (id:50787)
Exp Realty
492 Country Club Crescent
Mississauga (Clarkson), Ontario
Rarely offered premier estate nestled in the heart of Clarkson, this private family home is surrounded by soaring tree lines &professionally landscaped gardens. Perfectly balanced with traditional comforts & modern upgrades, this timeless property offers approx 5000 square feet of livable space. Draped in picturesque windows w/ commodious principle rooms throughout & 4fireplaces. Open concept kitchen w/ eat-in breakfast area. Bosch appliances, B/I coffee station & 3 w/o access to the cascading back deck. Exceptional great room w/ vaulted ceilings & panoramic windows overlooking backyard. Primary retreat features agas fireplace, spacious W/I closet with bespoke closet organizers & spa-like 5pc ensuite. Spacious secondary bedrooms w/ large closets. Lower level laundry room w/ B/I linen closets. Fully renovated lower level w/ lrg rec room w/ gas fireplace, additional guest suite & lrg storage area. (id:50787)
RE/MAX Escarpment Realty Inc.
73 Workman Crescent
Plattsville, Ontario
Special Offer: Receive 10,000 in design dollars to use towards upgrades! Indulge in luxury living with The BERKSHIRE Model by Sally Creek Lifestyle Homes. This exquisite home will captivate you with its exceptional features and finishes. Boasting 9' ceilings on the main and lower level, 8' ceilings on the second... plus extended height ceiling as you walk in and in the dining room. Option to extend ceiling height to 10' on main and 9' in second levels. Revel in the craftsmanship of this 4-bedroom, 3.5-bathroom masterpiece, complete with a den & several walk-in closets for added convenience. This home enjoys engineered hardwood flooring, upgraded ceramic tiles, oak staircase with wrought iron spindles, quartz counters throughout, plus many more superior finishes. Modem living meets timeless style in this masterfully designed home. The custom kitchen, adorned with extended-height cabinets and sleek quartz countertops, sets the stage for hosting memorable gatherings with family and friends. A stunning servery and walk-in pantry complete this dream kitchen! Nestled on a 60' lot the home includes a 2-car garage and a sophisticated exterior featuring brick and stone accents (siding on 2nd level sides and back). This home seamlessly blends high-end finishes into its standard build. Elevate your living experience with The Berkshire Model where luxury knows no bounds. To be built with full customization available. 2025 occupancy. Photos are of the upgraded Berkshire model home. (id:50787)
RE/MAX Escarpment Realty Inc.
407 - 6523 Wellington Road
Centre Wellington (Elora/salem), Ontario
The Quarry Suite is only one of two units built with this fabulous 1,358 sf north & east facing water view of the Elora Gorge with a 344 sf terrace. This is a unique, elegant 2-bedroom, 2-bath, end of the hall, corner suite. This magnificent development adds to the already well-known reputation of this extremely desirable Ontario village. Voted by the prestigious magazine, Travel + Leisure as one of the best small towns in Canada. This unit can offer a luxurious lifestyle living opportunity with an outstanding rental income option. Building amenities include fitness gym, common room, professional centre, dog grooming area, garden terrace, exterior gardens, lookout & terrace, fitness terrace, coffee station. Use of some related amenities provided at the Elora Mill Hotel & Spa. Steps to Canada's #1 spa/wellness destination & the award-winning Elora Mill. The village offers historical 19th-century buildings, that's been kept alive by a vibrant community of artists, chefs, and entrepreneurs, guaranteeing the future of this envied Ontario community. This may be one of the best condominium opportunities presently being offered in Ontario. **EXTRAS** Amenities include fitness gym, common room, professional centre, dog grooming area, garden terrace, exterior gardens, lookout & terrace, fitness terrace, coffee station. Use of some related amenities provided at the Elora Mill Hotel & Spa. (id:50787)
Chestnut Park Real Estate Limited
22 Wild Ginger Lane
Springwater (Midhurst), Ontario
Welcome to Midhurst Valley by Countrywide Homes. Live in the First Phase of a Master Planned Community Neighbouring Barrie. This Beautiful 25' Semi-Detached "BLOSSOM" Model is Nestled Within an Serene Landscape and Allows You to Experience a Lifestyle Enriched by All Four seasons. This Home Provides You with Over 2.000 Sq. Ft. of Open Concept Living Space. Smooth Ceilings T/O, Hardwood Flooring T/O, Walk Out Basement. Enjoy the Luxury of a Countrywide Built Home Where Over $150,000 in additional value and comes standard in your new home. (id:50787)
P2 Realty Inc.
90 Trethewey Drive
Toronto (Beechborough-Greenbrook), Ontario
Detached purpose built multiplex. Six Large Units! Eglinton and Black Creek well maintained. 5 large 2 bedroom, 1 Bachelor. Situated within easy reach of the 401 and 400 Highways, TTC on Trethewey and direct bus to new Eglinton Subway and within walking distance of local schools. Close to crosstown subway. New roof 2018, furnace 2009, boiler 2009, garage doors 2017, each unit convert to breakers from fuses 2019. No knob & tube. Income $103,126.68 gross. (all info from Seller, purchaser to verify) PROPERTY IS FULLY TENANTED, ALL TENANTS TO BE ASSUMED. DO NOT ASK FOR VACANT POSSESSION. PHOTOS ARE FROM A PREVIOUS LISTING. 5 car garage. Floor plans on attachments. Total sq footage 6,888 (floorplans) includes basement. **EXTRAS** PROPERTY IS FULLY TENANTED, ALL TENANTS TO BE ASSUMED. DO NOT ASK FOR VACANT POSSESSION. PHOTOS ARE FROM A PREVIOUS LISTING (id:50787)
Harvey Kalles Real Estate Ltd.












