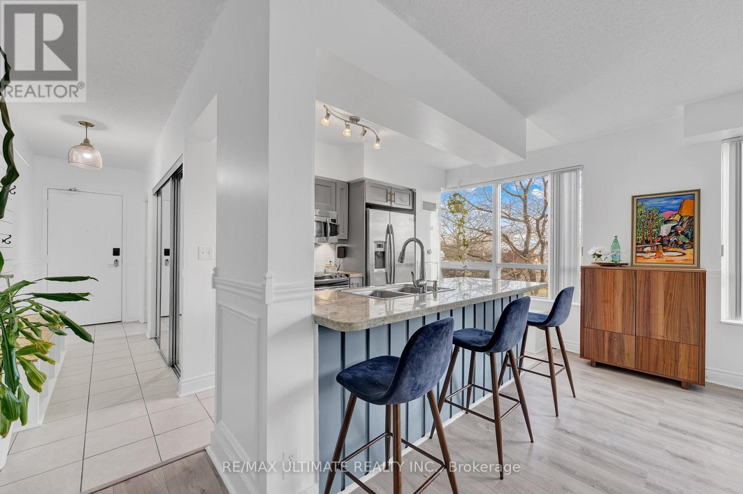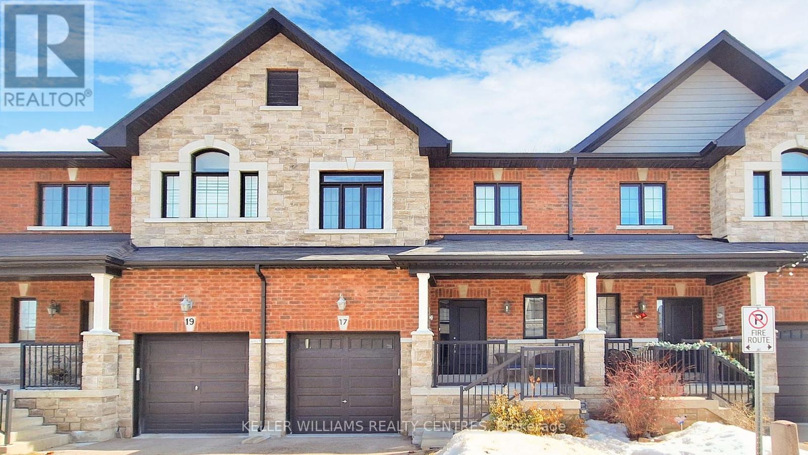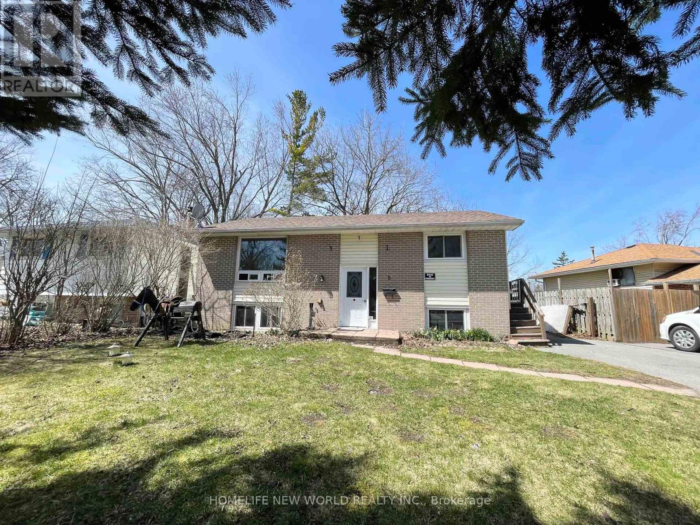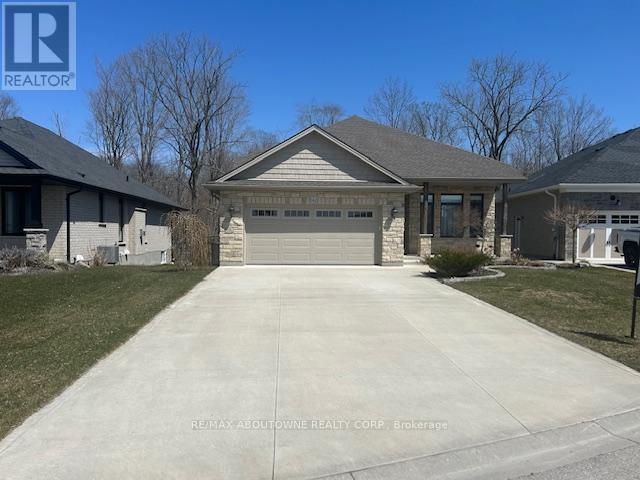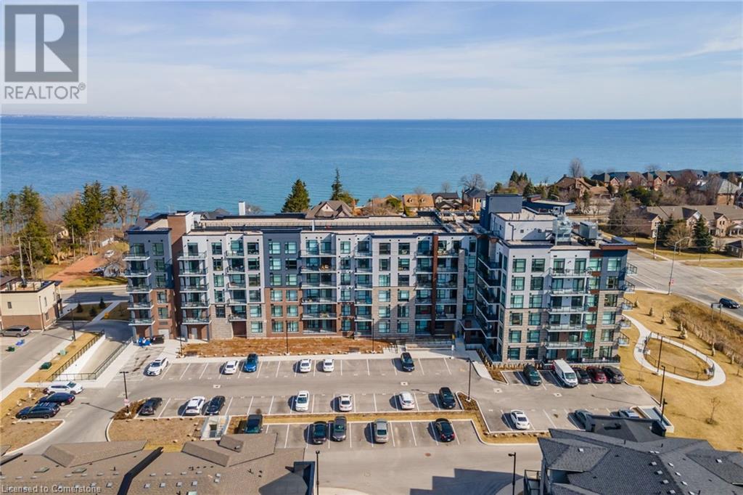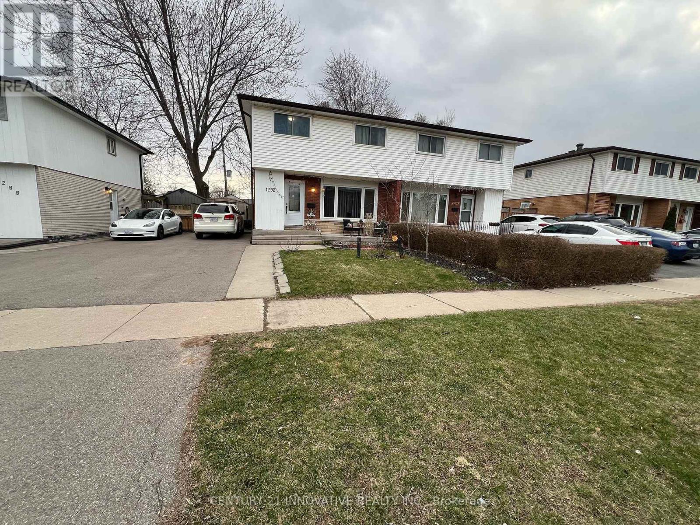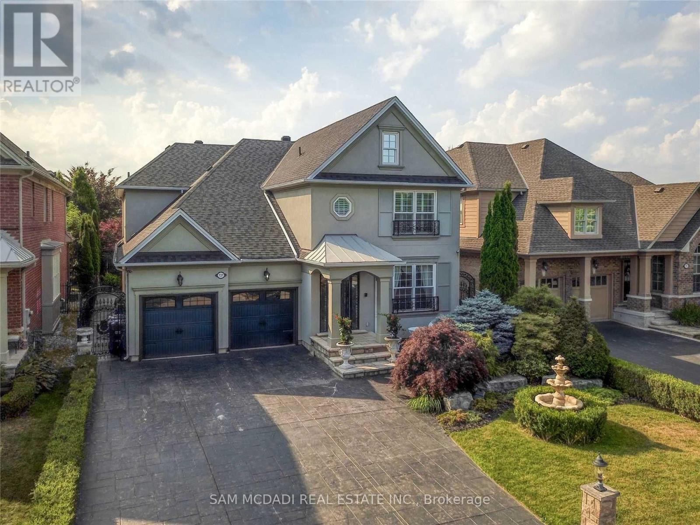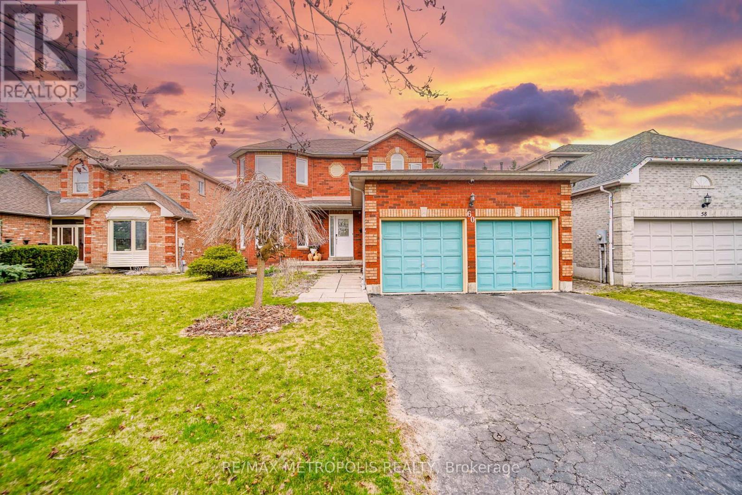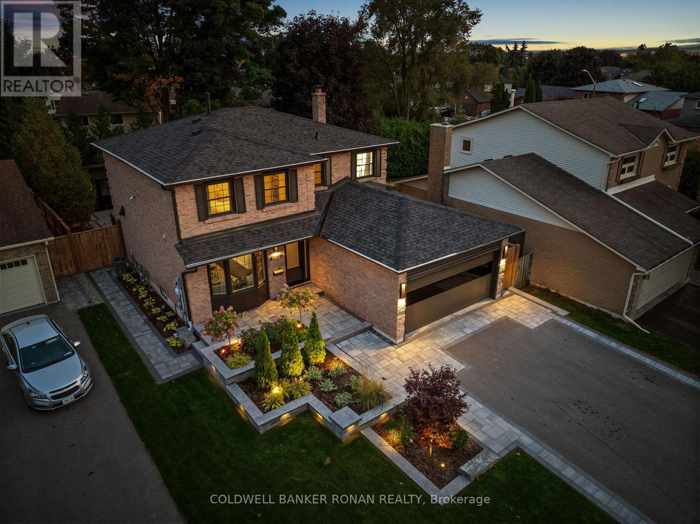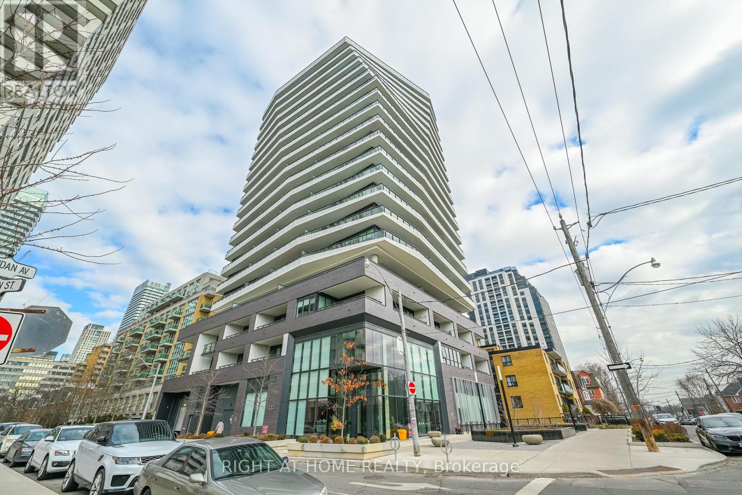11 Coppermill Drive
Toronto (Rexdale-Kipling), Ontario
Welcome to 11 Coppermill Drive! Where Comfort Meets Community Living. This beautiful 1.5-storey detached home is tucked away on a quiet, family-friendly street in one of the most convenient neighbourhoods around. Thoughtfully maintained both inside and out, this home offers the perfect blend of coziness, character, and everyday functionality. Step into a space filled with warmth and charm, where natural light pours in and each room invites you to make lasting memories. The expansive backyard is a true gem ideal for family gatherings, BBQS, or simply enjoying some peace and quiet in your own private oasis. The finished basement with a separate entrance offers added flexibility, perfect for extended family, hosting guests, or creating a private space to work or relax. With an extended driveway that comfortably fits up to 3 cars, making day-to-day living and entertaining that much easier. Located just minutes from schools, parks, highways, shopping, plazas, and more, this home offers the kind of lifestyle that's hard to beat. Whether you're starting a family or simply looking for a home that offers both comfort and convenience, 11 Coppermill Drive is ready to welcome you. (id:50787)
Royal LePage Signature Realty
201 - 1910 Lake Shore Boulevard W
Toronto (South Parkdale), Ontario
Amazing 1145 Sq Ft Suite & At Desirable Park Lake Residences! Welcome to Suite 201 where luxury meets nature on the beautiful shores of Lake Ontario. This stunning 3 bedroom/2 plus den corner suite offers breathtaking lake views from every room, making every morning feel like a retreat. Spanning 1,145 sq. ft., this south-facing suite is bathed in natural light and features a smart layout, ensuring maximum comfort and functionality. Modern, open-concept kitchen features a large breakfast island with seating, stainless steel appliances, and sleek granite countertops. Bright & Spacious Living Area W/Built-in computer/shelf nook, perfect for work or study, Corner Primary Retreat Has A Large Walk-in closet + spa-style 4-piece ensuite, The den is spacious enough to serve as a third bedroom, home office or playroom. Carpet-Free & freshly painted a crisp white. This suite is move-in-ready. Ensuite Laundry, Parking & Locker Included, EV Charging Station, Unbeatable Location, 5th Floor Rooftop features landscaped outdoor terrace with BBQ Station & picnic tables while the terrace offers picture perfect views of Lake Ontario an High Park. Steps from High Park, Beaches & Martin Goodman Trail, Ideal for outdoor lovers Minutes to Bloor West Village, Sunnyside Beach & Humber Arch Bridge Excellent Transit Options Transit Score 78, Bike Score 89 Top-Rated Schools Nearby Swansea Jr & Sr Public, Humberside Collegiate. Pet Friendly Building, You Wont Be Dissapointed! Pet Friendly. (id:50787)
RE/MAX Ultimate Realty Inc.
17 Charmuse Lane
East Gwillimbury (Holland Landing), Ontario
Amazing Home in Holland Landing-Move in Ready! Don't Miss Out on this stunning Builders Model Home in a Family Friendly Community! With 3 Bedrooms, 3 Bathrooms and 1800 sq ft. of Modern Living Space .This Home has it all. The Open Kitchen features Quartz Counter Tops, A Centre Island, S/S Appliances( 2025 Fridge & Microwave) and a stylish Backsplash. Plus a Walk Out to your own Deck and Backyard for easy Outdoor Living!. Enjoy Motorized Zebra Blinds, Built in Cabinets, 9ft Ceilings. Pot lights an a cozy Gas fireplace. Hardwood Floors throughout, including in the Master Bedroom with a beautiful Oak Staircase. Automatic Garage door with Direct Access into the House. Upstairs, you will find a convenient Laundry area and Spacious Bedrooms with walk -in closets and Berber Carpet ( 2nd and 3rd Bedroom). The Primary En-suite has a 5 piece Bathroom with Dual Sinks and Granite Counter Top. The Shared Bathroom between 2nd and 3rd Bedroom also features a Granite Countertop. Located just minutes from Hwy 404 & 400,Upper Canada mall, Southlake Hospital,parks,schools,shops and restaurants. This move-in ready home wont last! (id:50787)
Keller Williams Realty Centres
1804 - 5740 1804 Street
Toronto (Newtonbrook West), Ontario
The Palm Residences located right across Yonge/Finch subway station. Spacious 2 split bedrooms + 1 den, 2 full bathrooms. Open balcony with unobstructed view. Granite countertop in kitchen. Walk to groceries, shops, banks and restaurants. No pets and no smoking. Tenanted until 31 May 2025. 24-hr prior notice. (id:50787)
Homelife New World Realty Inc.
8077 Brookside Drive
Niagara Falls (213 - Ascot), Ontario
Welcome to your dream home in the heart of Niagara Falls! This stunning two-story residence offers 2800 sq ft of luxurious living space that Includes Stunning Open to Above area, featuring 4 spacious bedrooms and 4 elegant bathrooms. Nestled on a serene, quiet street, this property boasts a Dramatic High ceiling in the main floor living room, creating an airy and open ambiance. The modern kitchen is a chef's delight, equipped with stainless steel appliances, a large island , and a walk-in pantry. The open concept design seamlessly connects the kitchen to the grand two-story foyer, perfect for entertaining guests. Large master suite is a true retreat, complete with a Beautiful ensuite bathroom and an oversized walk-in closet. Each additional bedroom has its own bathroom access, ensuring comfort and convenience for family and guests alike. This home is truly a pleasure to show and will captivate you with its elegance and thoughtful design. (id:50787)
Homelife Real Estate Centre Inc.
506 - 107 Roger Street
Waterloo, Ontario
Step into the epitome of urban sophistication at 107 Roger Street, Unit #506, in Waterloo, Ontario. This stunning condominium, boasting 605 square feet of meticulously designed living space, offers two bedrooms and two bathrooms, ideal for modern urban living. The sleek island kitchen, complete with built-in microwave, dishwasher, and stove, beckons culinary exploration, while the inclusion of a built-in dryer and refrigerator adds convenience to daily life. Luxuriate in the indulgent bathrooms featuring TV outlets, perfect for unwinding after a long day. With exclusive condo amenities like an elevator for easy access and a stylish party room, entertaining becomes effortless. Live in luxury for a lease price of $2250 in this meticulously crafted residence, where every detail has been carefully considered to offer the pinnacle of comfort and elegance. (id:50787)
Exp Realty
8 Graham Road
Quinte West (Trenton Ward), Ontario
This 4 Bed 2 Bath Home is located in a family-friendly neighbourhood. Great layout with 2 Beds Up and 2 Down, many updates including newer Kitchen, Flooring & Painting, Carpet Free for whole house. The Sunroom on the back is a bonus addition, as well the recreation room in the lower level giving more spaces for the family. The Lot is deceivingly big with an oversized 2 car garage in the back with driveway access, fully fenced backyard provide a private retreat for everyone & pets. Just minutes from school, parks, shopping, highway & CFB Trenton. (id:50787)
Homelife New World Realty Inc.
4664 Wellington Road 35 Road
Puslinch, Ontario
93+ Acres Agriculture Land with 3 Rd Frontage available for Farming for Lease, Just Off Hwy 401 & Hwy 6, Located At The Northwest Corner Of Downey Rd/ Forstell Rd, Directly Across The St From The City Of Guelph, .Edge Of Guelph, 80+Acres Useable Land (id:50787)
Homelife/miracle Realty Ltd
142 Old Field Lane
Central Elgin (Port Stanley), Ontario
Gorgeous 4 level sidesplit family home with 3+1 bedrooms,3 baths located in the desirable Port Stanley neighbourhood. Impressive 12' ceilings throughout main floor. Open concept Living Room with many windows throughout adding natural light. Gourmet eat-in kitchen with above windows, loads of cabinetry, stainless steel appliances, including gas stove, a large breakfast bar, quartz counters & door to the private 2 tiered deck overlooking ravine. Upper level features 3 generous sized bedrooms, 4pc main bath, 3pc master bedroom ensuite & laundry area. Third/lower level with separate walk-out great for large family or in-law suite & comes complete with Family Room, Kitchenette, an additional Bedroom, 4pc bath & access to pattern concrete patio. Unspoiled fourth/basement level could be converted into office, rec room or 5th bedroom. 6 parking spaces (double car garage & 4 on driveway). Minutes to the beaches of Lake Erie, marina, shops, restaurants. Close to parks, library & schools. (id:50787)
RE/MAX Aboutowne Realty Corp.
600 North Service Road Unit# 613
Stoney Creek, Ontario
Welcome to this breathtaking 1-bedroom condo on the building's top floor, situated directly across from Lake Ontario! Enjoy the added convenience of underground parking for one vehicle and a unit-level storage locker. From the moment you step inside, you are greeted by tall ceilings, exceptional natural light, tasteful flooring, and a thoughtfully designed floor plan. The foyer is spacious and offers a full-size coat closet. The eat-in kitchen features white cabinetry, ample storage and counter space, stainless steel appliances, and a wide peninsula. The living room is beautiful and bright, with a sliding door walkout to your private balcony, which is the ideal space for relaxing outdoors, taking in the panoramic lake views, or watching the sunrise. The spacious bedroom features a double closet with built-in organizers and expansive east-facing windows. Completing this great home is a 4-piece bathroom and in-suite laundry. This well-maintained, mid-rise condominium offers a media room, a party room, a pet spa, visitor parking, and a rooftop terrace with barbecues and plenty of seating. This serene location is just steps from the waterfront, the Newport Yacht Club marina, and numerous parks, and is close to renowned restaurants, wineries, fruit farms, and golf courses. Ideal for commuting, enjoy easy highway access to the QEW Toronto and Niagara. Now is your chance to make this beautiful Stoney Creek condo yours! (id:50787)
RE/MAX Escarpment Realty Inc.
3 Benton Street
Brampton (Bram East), Ontario
Welcome to this beautifully updated 4-bedroom semi-detached gem, ideally situated in a sought-after neighouborhood - perfect for families and professionals alike! Step inside to discover a bright and airy living and dining area, designed for effortless entertaining and everyday comfort. The spacious kitchen offers ample storage and functionality, ideal for cooking up memories with loved ones. Enjoy the comfort of four well- proportioned bedrooms, offering versatility for growing families, guests, or a dedicated home office. Recent renovations add incredible value and peace of mind, including: Roof (2018), stylish laminate flooring (2020), modern kitchen cabinetry (2020), basement bathroom (2018), basement tiling (2018). The fully finished basement features a second kitchen and private entrance - perfect for in-laws, guests, or potential rental income. Step outside to a beautifully maintained backyard, your own private retreat for relaxation, play, or weekend barbecues. This home offers comfort, style, and flexibility - everything you need to move in and enjoy. Don't miss this fantastic opportunity! (id:50787)
Homelife/cimerman Real Estate Limited
1292 Nottingham Avenue
Burlington (Mountainside), Ontario
Step Into This Beautifully Updated Turnkey 2-Story, 4 Bed/2 Bath Semi-Detached Home, Where Modern Elegance Meets Effortless Living This Beautifully Renovated Meets Effortless Living This Beautifully Renovated Home Has Been Completely Transformed To Showcase Modern Style And Smart Functionality. Enjoy The Added Space With Thoughtfully Designed Extensions To Both The Master Bedroom And Kitchen. The Sun-Filled Living Room Offers A Welcoming Ambiance Ideal For Cozy Nights In Or Entertaining Friends And Family. Step Outside To Your Own Private Backyard Retreat, Fully Fenced And Adorned With Vibrant Perennial Gardens Perfect For Relaxing Or Hosting Summer Get-Togethers. Nestled In The Sought-After, Family-Friendly Mountainside Community, This Turn-Key Property Combines Comfort, Space, And Convenience. Don't Miss Your Chance To Own A Home That Truly Has It All! $$$ Spent New Counters, S.S. Appliances, Pot Lights, New Floor, Crown Moldings. New Electrical Panel New Humidifier, Furnace Still Under Warranty, A/C is 5 years old & Roof is 6 years old (id:50787)
Century 21 Innovative Realty Inc.
003 - 95 Dundas Street W
Oakville (1008 - Go Glenorchy), Ontario
Fully upgraded 1+1 Bedroom with an oversized, covered, ground level terrace. This new Oakville condo has stainless appliances, ensuite laundry, oversized cupboards, quartz countertops, kitchen island and excellent amenities including Gym, Rooftop patio and BBQ, Party room. This unit is also very close to Oakville Hospital, Schools, Public Transit, Parks, Shopping, 3 Highways (407,403,QEW), Restaurants and the GO Transit Station. Convenient underground parking space and ample locker storage space is also included. (id:50787)
RE/MAX Escarpment Realty Inc.
7 Jennifer Court
Toronto (Downsview-Roding-Cfb), Ontario
Renovator's Dream with Rental Income Potential - Nestled in a Quiet Court in Desirable Downsview-Roding Community, this Spacious (2100 Sq.Ft) 4-Level Sidesplit Features a Double Garage, 6-Car Driveway (no sidewalk), Formal Living/Dining with Large Picture Windows and Crown Mouldings, Spacious Eat-In Kitchen with Granite C/T & Backsplash, an Inviting Family Room with Walk-Out to Patio, Separate Entrance and 3-Pc Bath. The Upper Level Features a Large Primary Bedroom with Walk-Out to Balcony, 2 More Generous Bedrooms, and a 4-Pc Bath. The Finished Basement Offers an Additional 1300 Sq.Ft of Living Space complete with Eat-In Kitchen, Fireplace and Wet Bar - Customizable Space for Future Potential In-Law Suite. Steps To School, Shops, Downsview Park - Minutes to York University, Humber River Hospital, TTC/Subway and Quick Access to Highway 401. This Gem is Waiting for Your Creative Touch! (id:50787)
RE/MAX Premier Inc.
727 Merlot Court
Mississauga (Lorne Park), Ontario
Nestled within theluxury living in the prestigious Water colours community of Lorne Park.Exquisite Craftsmanship And Luxury Finishes 3205 Sqft +1251Sqft Professionally Finished Basement Equipped With Wetbar, Sauna& Wine Cellar. Large Principal Rooms And Entertainment Spaces. Luxurious Master Retreat With Spa Like 5Pc Ensuite. 2nd Bdrm W/Ensuite Wshrm. Bdrm 4 &5 Have Jac & Jill Wshrm.Crown Moldings through out & Pot Lights. An Inviting Family Room with a cozy gas fireplace, and a private main-floor office ideal for remote work from home.Enjoy The Privacy Of This Luxurious Backyard Oasis With Gazebo.Spectacular neighbourhood with a plethora of esteemed public and private schools and amenities, including: Port Credit and Clarkson Village's charming restaurants/boutiques, Rattray Marsh Conservation Area + a quick commute to downtown Toronto via GO Train or the QEW, + more! (id:50787)
Sam Mcdadi Real Estate Inc.
45 Copeland Road
Brampton (Fletcher's West), Ontario
Offers Anytime! 45 Copeland is being offered for sale for the first time! It is nestled away in a serene cul-de-sac, this stunning four-bedroom home offers an ideal retreat for families seeking comfort and convenience. Being offered for sale for the first time since being built, the large floor plan is designed for both relaxation and entertaining, featuring an extra sunken sitting area that adds a unique touch and enhances the overall spaciousness. The heart of the home is the huge, modernized kitchen, complete with hardwood floors and ample space for culinary adventures. With an updated powder room and two fully renovated bathrooms, you'll enjoy contemporary finishes and the luxury of style throughout. The primary bedroom is particularly impressive, boasting a generous sitting area, built in closets and an exquisite renovated bathroom! The huge unfinished basement presents a blank slate of potential for extra living space; a potential rental unit, or an in-law suite, allowing for versatile options to suit your needs. Outside, the sun-soaked private backyard is an entertainer's dream, complete with a lovely patio that's perfect for summer BBQs and gatherings with loved ones. With a roof that's only four years old, a rare frontage size, and a mature front garden this property offers both beauty, privacy and longevity. Conveniently located within walking distance to local stores, schools, and scenic pathways, you'll appreciate the perfect blend of tranquility and accessibility. Don't miss your chance to own this exceptional home that combines modern living with a peaceful atmosphere, ideal for creating lasting memories. (id:50787)
Royal LePage Connect Realty
60 Irwin Drive
Whitby (Downtown Whitby), Ontario
Location! Location! Location! Welcome to this stunning and spacious 4+3 bedroom home with a double garage, ideally located in one of the most sought-after and family-friendly neighborhood. This home is very close to the highway, Canadian Tire, grocery stores, restaurant, hotels, banks, park, & schools. You and your family can also enjoy the lake at Rotary Sunrise lake park on a hot summer day. The main floor features a generous living and dining area, and the heart of the home -the kitchen- flows seamlessly into a bright breakfast area that walks out to a large deck and a beautifully fully fenced backyard, creating a perfect indoor-outdoor living experience. The spacious primary bedroom offers a peaceful retreat with a private ensuite and his-and-her closets, while the additional bedrooms on the second floor, are bright, well-sized, and versatile. The fully finished basement is a true bonus, offering three additional spacious bedrooms, perfect for a large family, in-laws, a home office setup, or income potential. Whether you're looking for multigenerational living or extra space to grow, this home offers the flexibility to meet your needs. Another bonus, furnace, AC, hot water tank are owned. Don't miss your chance to own this exceptional property that truly has it all-space, style, convenience, and lasting value. (id:50787)
RE/MAX Metropolis Realty
1437 Manitou Court
Oshawa (Samac), Ontario
Exquisite Fully Upgraded Home with Walkout Basement in Samac, Oshawa! The basement has been beautifully renovated and now features modern finishes, adding to the home's overall appeal and functionality.This stunning 4+1 bedroom, 3+1 bathroom home offers just under 3,000 sq. ft. of luxurious living space, featuring hardwood floors throughout and a fully finished walkout basement with double doors and wide stairsideal for multi-generational living or potential rental income.The gourmet kitchen is a chefs dream, boasting top-end Jenn-Air appliances, including a 48 fridge, two stoves, stovetop, and dishwasher. Custom built-in closets and organized storage enhance every room.Every inch of this home has been meticulously upgraded with new roof shingles, windows, doors, shaker-style interior doors, eaves, soffits, and a garage door. The heated & air-conditioned 2-car garage plus 6 additional driveway spaces provide ample parking.Step outside to a fully landscaped, maintenance-free backyard oasis featuring pavers, faux grass, ambient lighting, a beautiful pergola with pot lights, and a spacious shed. The front yard is equipped with a Rain Bird irrigation system for effortless care.For added security, the home includes a Lorex 8-camera in-house system. Major mechanical upgrades include a new AC, furnace, and hot water heater all owned! A rare opportunity in Sama move-in ready and truly one of a kind. Don't miss out! (id:50787)
Coldwell Banker Ronan Realty
5804 - 8 Eglinton Avenue E
Toronto (Mount Pleasant East), Ontario
Spectacular Panoramic City View Penthouse Corner Suite. In The Heart Of Midtown Toronto. Prime Location, Breathtaking Unobstructed View, 2 Bathrooms Split Layout, 9' Feet Ceiling, 692 Sqft+257 Sqft Warp Around Balcony, Modern Kitchen, Open Concept Five Star Building Amenities With Concierge, Exercise Room, Party Room, An Infinity Indoor Pool On The 25th Floor. Direct Underground Access To The Yonge Subway & Lrt Eglinton, Centre Mall, Restaurants. New flooring and fresh paint. (id:50787)
Rc Best Choice Realty Corp
302 - 285 Mutual Street
Toronto (Church-Yonge Corridor), Ontario
Welcome to this impeccably renovated 2-bedroom, 2-bathroom residence in the coveted north tower of radioCITY - a landmark address that blends contemporary style with downtown convenience. This thoughtfully curated suite features soaring 9-foot ceilings and a serene west-facing balcony, perfect for enjoying the golden-hour. Situated on a lower floor, the unit offers the flexibility of stair or elevator access, ideal for urban ease. Inside, brand-new engineered hardwood floors flow seamlessly throughout, complementing the sleek, fully updated bathrooms and a newly installed heat pump. The kitchen is outfitted with modern smart appliances and custom cabinetry, combining form and function with sophistication, Elegant, remote-controlled Hunter Douglas blinds in the living area and premium blackout drapes in the primary suite provide effortless comfort and privacy. A private parking space is included - a rare luxury in such a central location. Just steps from the subway, streetcars, and the Maple leaf Gardens Loblaws, this residence places you at the center of it all. Prestigious institutions like TMU and the University of Toronto are within close reach, while cultural and shopping destinations - including the Eaton Centre, Distillery District and Yorkville - are a short stroll away. Discover the perfect balance of modern comfort and cosmopolitan lifestyle in this beautifully appointed downtown home. (id:50787)
Chestnut Park Real Estate Limited
1902 - 108 Peter Street
Toronto (Waterfront Communities), Ontario
Welcome to a rare and sophisticated living experience in the highly sought-after Peter & Adelaide Condos. This fully furnished 3-bedroom, 2-bathroom residence is designed for discerning professionals who seek luxury, convenience, and effortless city living in one of Toronto's most vibrant neighborhoods. Step inside to a beautifully curated space, where modern furnishings, high-end finishes, and a thoughtfully designed layout create a seamless blend of comfort and style. Expansive windows food every room with natural light, while two private balconies provide breathtaking northeast views of the cityscape the perfect backdrop for morning coffee or evening cocktails. The primary bedroom is a true retreat, featuring a king-size bed, oversized closet, and a spa inspired ensuite with a walk-in shower. Step outside to your private balcony and soak in the city's energy from the comfort of your own oasis. The second bedroom offers a queen-size bed and ample storage, while the third bedroom, with a twin bed, also doubles as a dedicated work space ideal for professionals working remotely. Designed for effortless living, this rental is fully inclusive of utilities and high-speed internet simply bring your suitcase and settle in. The open-concept living and dining area is perfect for both relaxation and entertaining, with stylish furnishings that complement the space. The modern kitchen is fully equipped, offering everything you need for home-cooked meals or entertaining guests. The second bathroom features a deep soaker tub, providing a tranquil escape from the city's hustle and bustle. Meanwhile, an included private parking spot and locker offer rare convenience in this prime downtown location. Living at Peter & Adelaide Condos means access to world-class amenities, including a rooftop pool with panoramic city views, a cutting-edge gym, and 24-hour concierge services. With a perfect 100 walk score, you'll be just steps away from Toronto's top restaurants, luxury shopping,*** (id:50787)
Royal LePage Terrequity Realty
1810 - 736 Bay Street
Toronto (Bay Street Corridor), Ontario
Welcome to Suite 1810 at 736 Bay Street where value, comfort, and location converge in one of downtown Toronto's most connected addresses. This sun-filled southeast corner unit offers nearly 1,000 SF of elegantly designed and updated living space. Enjoy a spacious 2-bedroom, 2-bathroom layout, that offers both privacy and functionality perfect for professionals, executives, downsizers, or buyers seeking an exceptional property in a central downtown setting. Features floor-to-ceiling windows, a spacious open-concept kitchen with updated full-sized appliances, granite counters, oversized stainless steel sink, new designer light fixtures, new pot lights, and stylish new roller shades. Both bedrooms are generously sized to accommodate king-sized beds, with large double closets and modern spa-like baths. Enjoy living in a well-managed building with all-inclusive maintenance fees, 24-hour concierge, and outstanding amenities including an indoor pool, guest suites, fully-equipped fitness centre, sauna, party/meeting rooms, a large common terrace, and more.Located in the heart of College Park, you are just steps to the PATH, subway, Eaton Centre, hospitals, Farm Boy, Loblaw's, Yorkville, and the Entertainment & Financial Districts. This is refined urban living at its best! See Video Tour for more. (id:50787)
RE/MAX Condos Plus Corporation
1008 - 11 Lillian Street
Toronto (Mount Pleasant West), Ontario
Welcome to the stunning condo at 11 Lillian Street, in the heart of Midtown Toronto! This unit offers a spacious living room with a walk- out onto the balcony, one bedroom, with an ensuite, a versatile den, quality kitchen with s/s appliances, and ensuite laundry. Located in a prime location, you're just steps from all the amenities that Yonge and Eglinton has to offer, including grocery stores, dining, shopping, HWY 401, public transportation, and more! Enjoy the wonderful amenities, including concierge, a gym, party room, bar lounge, and rooftop patio in this luxurious living space. Book a showing today and move into your new home in time to enjoy the summer in this gorgeous area! (id:50787)
Right At Home Realty
503 - 252 Church Street
Toronto (Church-Yonge Corridor), Ontario
Brand new luxury condo at prime location in core of Downtown Toronto. Right at Church and Dundas, with all necessities steps away. A beautiful open unit with its own walkout to balcony. The terrace provides extra entertaining and relaxing space with a great view in the heart of Downtown. Modern, luxurious finishes for easy contemporary living. The primary bedroom includes floor to ceiling windows for extra lighting and outdoor views. Den is spacious for extra bed or office space. Perfect for professionals and/or students and/or young couples. Minutes to GO Transit, TTC, shopping, TMU, George Brown and much much more. (id:50787)
RE/MAX Realtron Blue Force Realty


