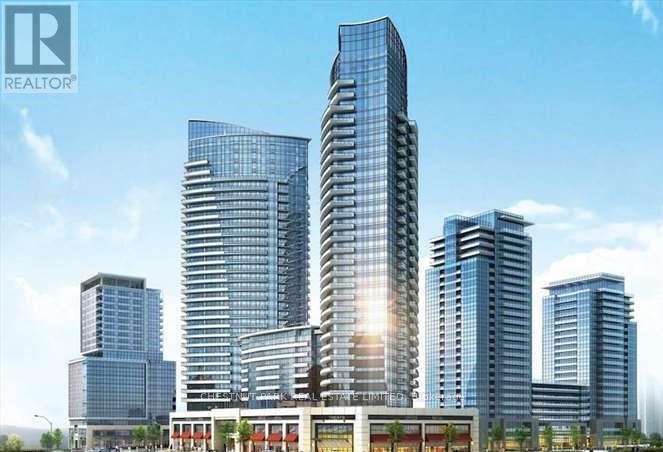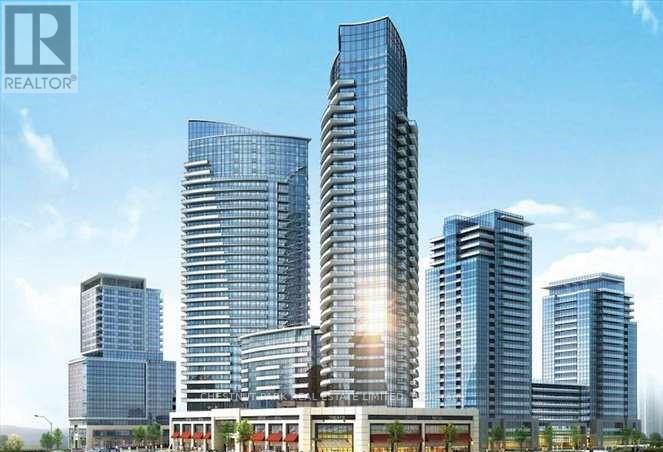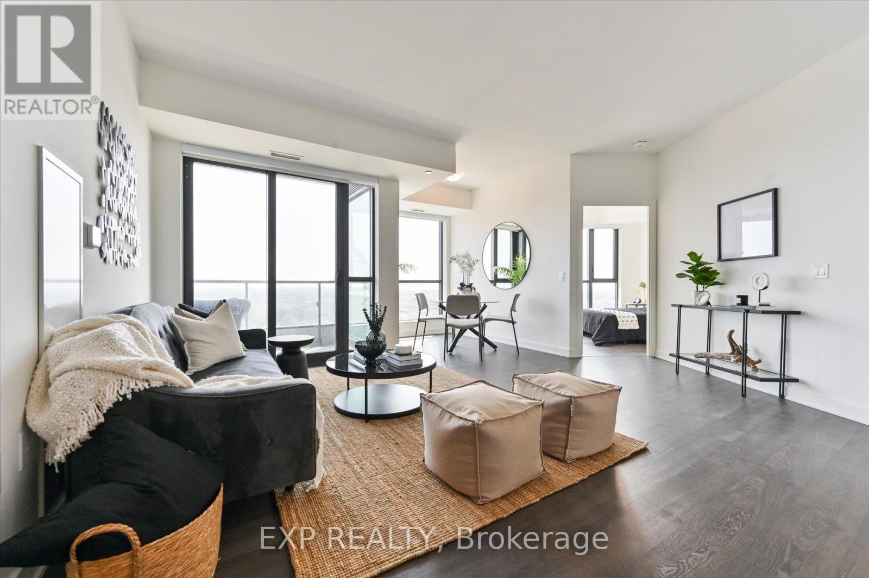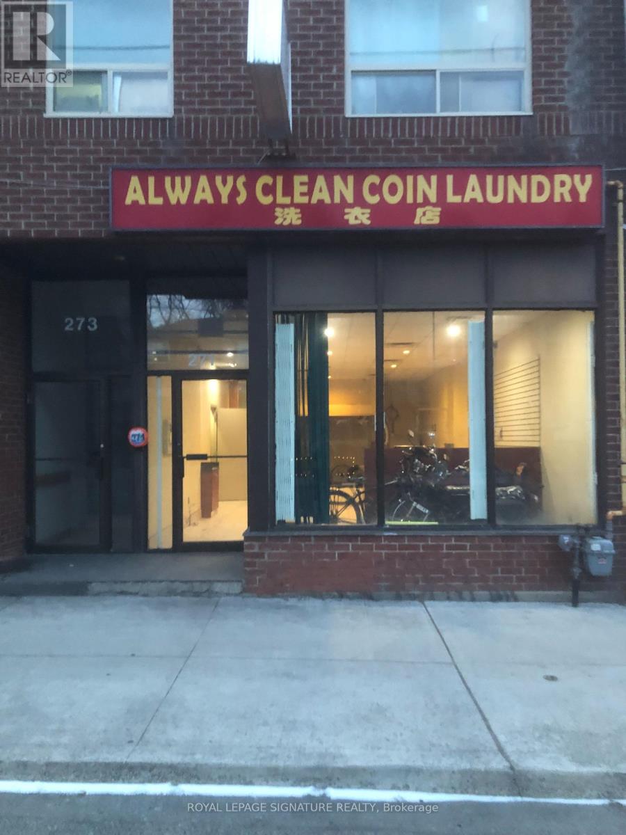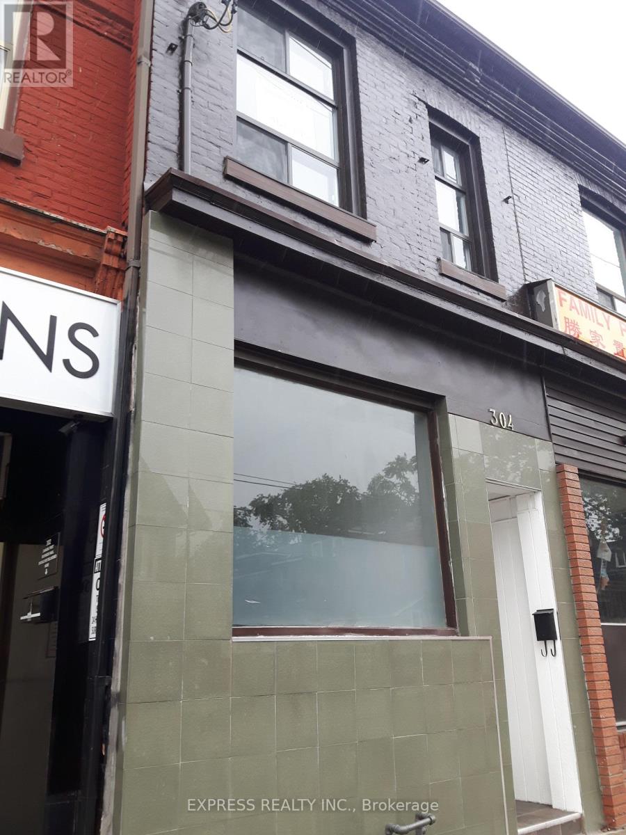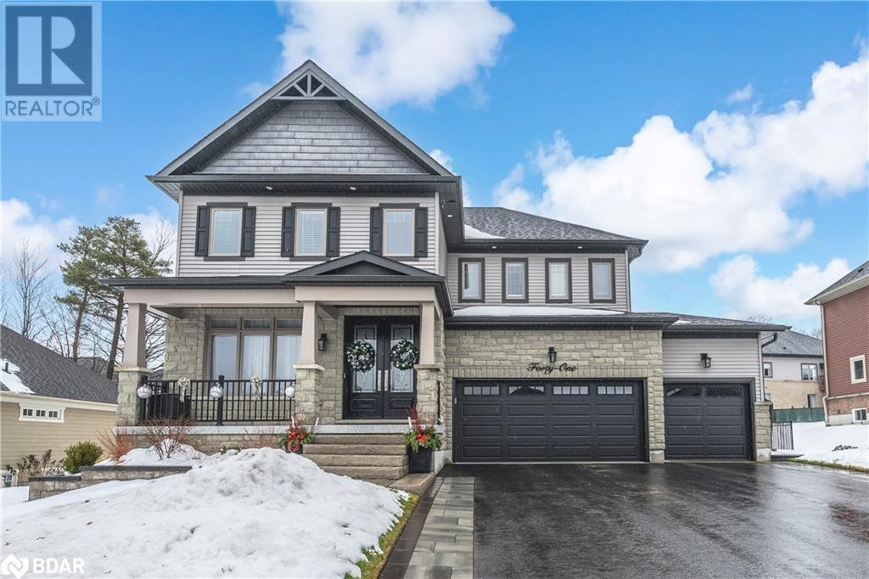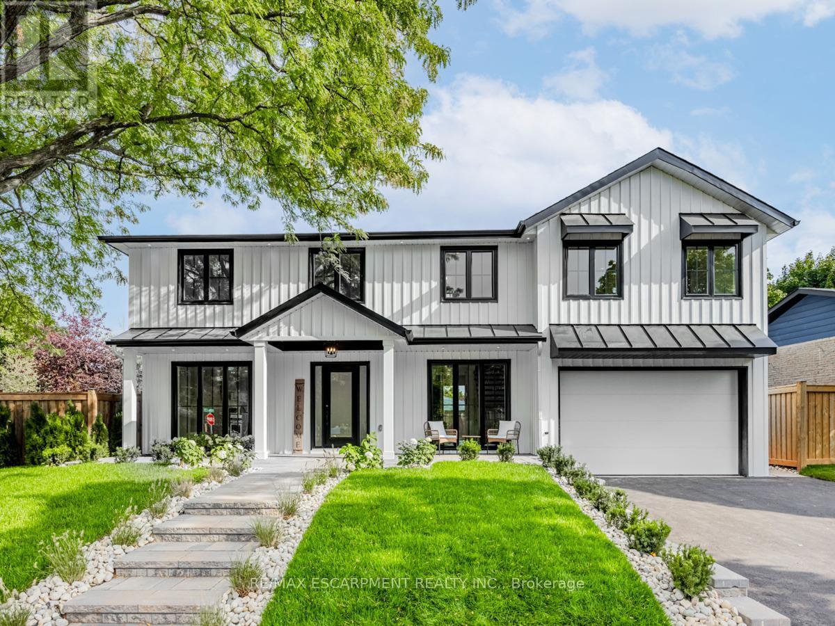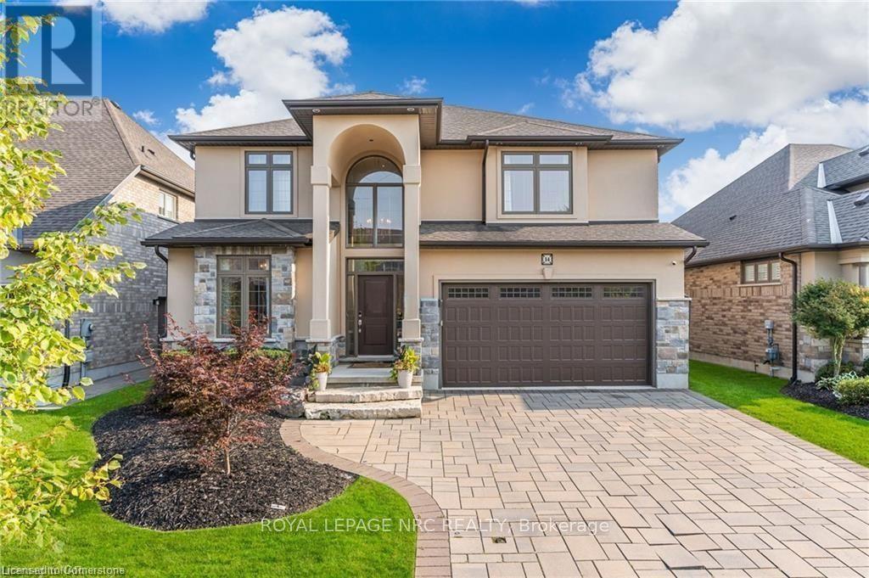208 - 7181 Yonge Street
Markham (Thornhill), Ontario
Prime retail space at Shops on Yonge in the World on Yonge mixed-use development complex. 3 adjacent units 206, 207, 208 can be sold separate or together with total of 792 sq. ft. Elevator access and excellent frontage being adjacent to escalators on 2nd floor. Unit (s) suitable for variety of retail/office/business use (207 & 208 currently a salon). Over 100 retail and service shops. Plenty of parking, public transit, tons of amenities and excellent location. **EXTRAS** Just Blocks North Of Steeles Avenue, Close Proximity To Hwys 407, 404, 400 And Hwy 7. Spaces Can Be Combined. (id:50787)
Chestnut Park Real Estate Limited
207 - 7181 Yonge Street
Markham (Thornhill), Ontario
Prime retail space at Shops on Yonge in the World on Yonge mixed-use development complex. 3 adjacent units 206, 207, 208 can be sold separate or together with total of 792 sq. ft. Elevator access and excellent frontage being adjacent to escalators on 2nd floor. Unit (s) suitable for variety of retail/office/business use (207 & 208 currently a salon). Over 100 retail and service shops. Plenty of parking, public transit, tons of amenities and excellent location. **EXTRAS** Just Blocks North Of Steeles Avenue, Close Proximity To Hwys 407, 404, 400 And Hwy 7. Spaces Can Be Combined. (id:50787)
Chestnut Park Real Estate Limited
2410 - 7895 Jane Street
Vaughan (Concord), Ontario
Welcome To This Modern And Chic 2-Bedroom, 2-Bathroom Furnished Condominium (The Met) Situated In The Highly Desirable City Of Vaughan. Boasting Contemporary Finishes, 9'Ceilings, Floor To Ceiling Windows, The Vaughan Metropolitan Centre Ttc Subway/Viva/Zum/Go Transit. Close To Vaughan Mills Mall, Hwy400- 407, Restaurants/Movie Theatre/Costco, York University & Wonderland. Amenities: 24 Hour Concierge, Gym, Visitor Parking, Party Room, Games & Theatre Room. With Its Prime Location, This Is An Ideal Place To Call Home. **EXTRAS** 1 Parking, 1 Locker, Stainless Steel Fridge, Built-In Dishwasher, Slide-In Glass Stove, Built-In Microwave, Quartz Kitchen Counters W/ Under-Mount Sink, Lots Of Closets. 24 Hour Security. (id:50787)
Royal LePage Associates Realty
1006 - 120 Eagle Rock Way
Vaughan (Maple), Ontario
Welcome to The Mackenzie By Pemberton, a fresh community next to Maple Go Station and conveniently located near major highways, schools, high-end shopping, dining, entertainment, and parks! This exquisite condo features three bedrooms, a den, and three bathrooms, with an abundance of natural light streaming through floor-to-ceiling windows with southeast exposure. Its prime location means you're just minutes from Highway 400, making your commute effortless. The unit includes parking and a locker for added convenience. Experience modern living with amenities such as a concierge guest suite, party room, rooftop terrace, fitness center, and visitor parking. **EXTRAS** S/S Fridge, Stove, Microwave, Built-In Dishwasher. Under-cabinet lighting, Stone Countertops, Front Load Stacked Washer/Dryer. (id:50787)
Exp Realty
63 - 130 Bass Pro Mills Drive
Vaughan (Concord), Ontario
Attention Investors or End User!! Rare chance to own a prime commercial unit of approximately 1,273 Sq Ft in a highly coveted location. This property offers exceptional exposure for your business, being just steps away from Vaughan Mills Mall and with easy access to Highway 400. Take advantage of the thriving population growth and constant development in the area, guaranteeing a high-demand location for your business. This unit has everything you need. Don't miss out on this amazing opportunity! **EXTRAS** UNIT 63, LEVEL 1, YORK REGION STANDARD CONDOMINIUM PLAN NO. 1026. Maintenance Fee- $279.27 (id:50787)
Realty Executives Priority One Limited
271 Broadview Avenue
Toronto (South Riverdale), Ontario
Commercial the first floor with 1 Washroom Facing Busy Street is for lease, 24 Hrs TTC Stops At The Door. Good For High Tech or Internet Office, Real Estate Brokerage or Mortgage Brokerage, Lawyer's, Pharmacy, Medical Clinic, Doctor's Office, Education training or Student Learning Center, Massage/SPA, Other Commercial Services. The Rent is $3200/M. Tenant Pays Hydro/Gas/Water/Tax. One Parking Space is For Rent $100. Tenant needs to buy $2M Insurance. **EXTRAS** Half month for first year, $600 for 2nd year, $500 for 3rd year, $400 for four year and $400 for fifth year (id:50787)
Royal LePage Signature Realty
Upper - 304 Brodview Avenue E
Toronto (South Riverdale), Ontario
Downtown South Riverdale! Upper Floor 2 Bedroom Suite At Broadview & Gerrard (Next To Degrassi Street Park), Tommy Thompson Park, Cherry Beach. Restaurants, Shops, Library And Much more. Mins To Dvp And Gardiner. Direct Ttc 504.505 Shops Outside The Building, Minutes To Distillery District And Downtown Toronto. Bus 501B/504D To Dundas Square/Distillery District; George Brown/Tmu, UofT. Very High Ceiling. Shared Backyard As Patio, Lots Of Street Parking. **EXTRAS** ***AAA Tenant Only*** Tenant Pay Hydro/Heat; Water Flat Fee $25/M. No Pets & No Smoking. Elfs, S&S. Hwt(R), Central Air Condition, Stove, Fridge, And 1 Ceiling Fan (id:50787)
Express Realty Inc.
41 Landscape Drive
Oro-Medonte, Ontario
IMMACULATE EXECUTIVE HOME FEATURING A 3-CAR GARAGE, CUSTOM BACKYARD OASIS & HIGH-END FINISHES! This property offers unparalleled convenience, located near ski hills, golf courses, and just steps from the luxurious Vettä Nordic Spa. With a new school and community center development nearby, along with a stunning park featuring tennis, pickleball, and basketball courts, you'll have everything you need at your doorstep. Step into your private backyard oasis, enclosed by a stunning wrought-iron fence. Dive into the 32'x16' in-ground kidney-shaped pool, complete with three custom water fountains cascading from the flower bed. The custom landscaped patio, surrounded by perennial gardens and tall grasses for added privacy, features a built-in firepit area. The patio is also equipped with a gas line and two BBQ hookups, along with a change house/bar. As you enter through the elegant double doors with beautiful glass inserts, you'll be greeted by engineered hardwood and upgraded porcelain floors throughout the main floor. High ceilings, pot lights, large windows with custom shades, and all-new doors accentuate the luxurious feel of this home. The open-concept dining room, living room, and kitchen create an inviting atmosphere for entertaining. The living room features a cozy gas fireplace with built-ins, seamlessly flowing into the professionally designed kitchen. With entertaining in mind, the kitchen boasts a patio door walkout with custom screens and shades. Upstairs, two primary suites each feature dual closets with built-ins and private ensuite bathrooms, while two additional bedrooms share a full bathroom. The finished basement adds versatile living space with 9' ceilings, a spacious rec room, a fifth bedroom, a 3-piece bathroom, and an infrared sauna, perfect for relaxation and rejuvenation. From its prime location and stunning outdoor oasis to its elegant interiors and practical living spaces, this #HomeToStay offers an exceptional lifestyle for discerning buyers. (id:50787)
RE/MAX Hallmark Peggy Hill Group Realty Brokerage
2212 Urwin Crescent
Oakville (Bronte West), Ontario
Welcome To 2212 Urwin Crescent, Nestled In The Prestigious Bronte Village Of Southwest Oakville, Just A Short Walk From The Lake. Immerse Yourself In One Of Oakville's Most Exquisite Backyards, Featuring A Covered Outdoor Living Space Complete With A Fireplace And An Outdoor Bathroom. This Remarkable Residence Boasts Over 3,000 Square Feet Of Executive Living Space, Including Four Plus One Bedrooms And Six Luxurious Bathrooms, Designed For An Open-concept Lifestyle On The Main Floor. The Brand-new Custom Kitchen Offers Seamless Access To The Outdoor Dining Area, Showcasing Stunning Views Of The Pristine Swimming Pool And Meticulously Crafted Landscaping. Indulge In The Rewards Of Your Hard Work Within This Extraordinary Masterpiece, Where Every Detail Reflects Sophistication And Luxury. Experience Unparalleled Living In A Setting That Truly Redefines Opulence. (id:50787)
RE/MAX Escarpment Realty Inc.
683 11th Street
Hanover, Ontario
Fabulous Investment Business available for sale WITH PROPERTY !! GREAT RETURNS & PROFITS with LOW-KEY Investment!! This recently renovated car wash has seen over $160,000 in upgrades in the past year, including: New alarm systems and security cameras; Advanced water softener and pump stations; State-of-the-art trifoam cannon; Updated electrical systems in the bays; Enhanced lighting and fresh paint, Designed for low maintenance, the facility operates exclusively on card payments no coin machines. The car wash features:3 car bays and 1 truck bay, Space to expand to four vacuums (currently two installed);With these modern upgrades and thoughtful design, this car wash offers a robust investment opportunity with minimal ongoing upkeep. Don't miss out on this chance to own a successful and profitable business in a prime location. Income & Expense statement will be available upon request.. (id:50787)
Luxe Home Town Realty Inc.
14 Tuscany Court
St. Catharines, Ontario
Located in a quiet cul-de-sac and set among an array of stately homes, 14 Tuscany Court is sure to impress! From the pristine interlocking driveway with decorative edging, to the portico entrance, attention to detail is evident throughout. Hand-scraped engineered hardwood flooring, custom chandeliers set in decorative medallions and strategically set pot lights. So much natural light streams in from the many windows, giving the home a bright and airy feeling. Formal living and dining rooms, ideal for entertaining. The chef's kitchen is a dream with its large centre island, custom cabinetry, state-of-the-art appliances and butler's pantry. Relax in the spacious family room with focal gas fireplace or walk out into the sunroom, with another fireplace and enjoy your backyard views all year round! Main floor laundry in mudroom off garage. Step out into the gorgeous backyard oasis with fibreglass pool, installed this year, heated and beautifully lit at night so that you can enjoy a swim at any time! So much room to soak up the rays and plenty of green space to play soccer with the kids. Barbeque in style or sit at the outdoor bar and enjoy a glass of local wine. The second storey showcases a large landing and four bedrooms, two of which are primary suites! The main primary bedroom is complete with stunning 5-piece ensuite and walk-in closet. The second primary is spacious with a 3-piece ensuite. The other two bedrooms share a jack and jill bath that has the upper laundry. The basement is extremely bright and does not feel like a basement at all! Huge rec room with mood lighting, gas fireplace with custom mantle and built-ins and kitchenette/bar. Enjoy great parties here! Your guests can stay in the private guest bedroom with 3-piece bath. Gym and music rooms can be used as home offices. This home checks so many boxes, offering comfort, style, luxury.... home! (id:50787)
RE/MAX Realty Enterprises Inc.
3338 Homestead Drive
Mount Hope, Ontario
Amazing 50x200 ft lot in municipal Mount Hope! Close to all amenities and highways. Build your custom dream home or take advantage of a permit-ready plan for a 2 storey home with an accessory 2 storey additional dwelling unit (ADU). This ADU plan makes this property perfect for 2 families, in-laws, multi-generational living, extended family, or as an investment (rent out one unit for extra income to help mortgage qualifying). The units are 1709 sqft and 1561 respectively, side by side above grade, attached by garage only, 3 or 4 bedroom plans available, separate entrance to each basement, plus an additional detached 2 car garage in the rear. This property offers endless opportunities for the savvy buyer looking for ore space or a large lot for all their families' needs! Both 3334 and 3338 Homestead are available but being sold separately for $699,900. (id:50787)
Royal LePage State Realty

