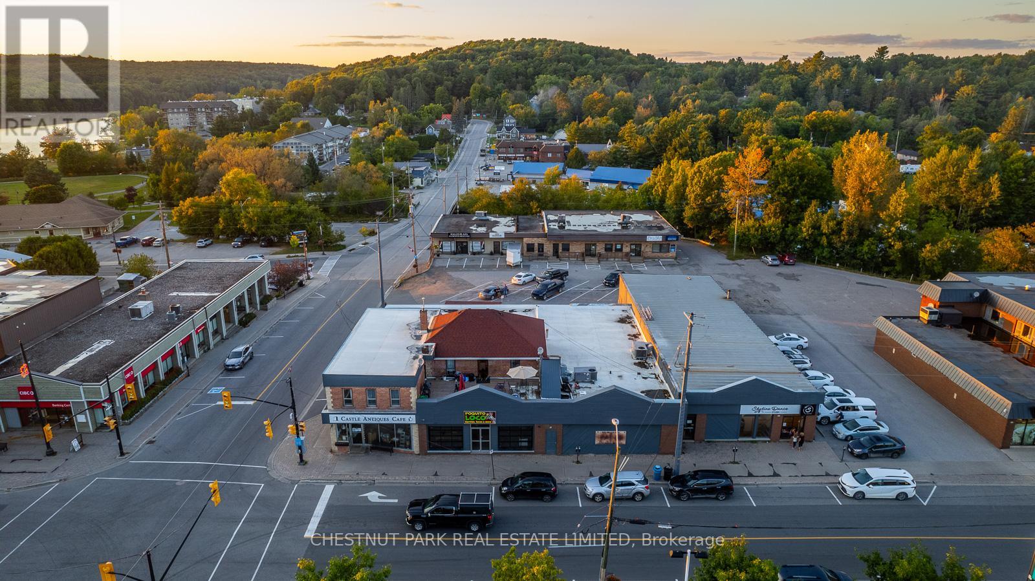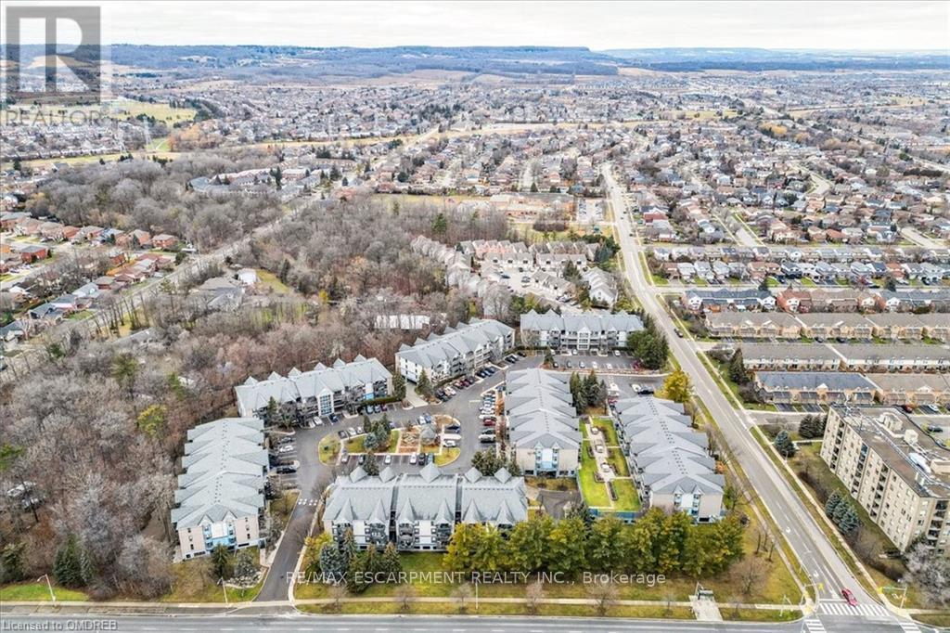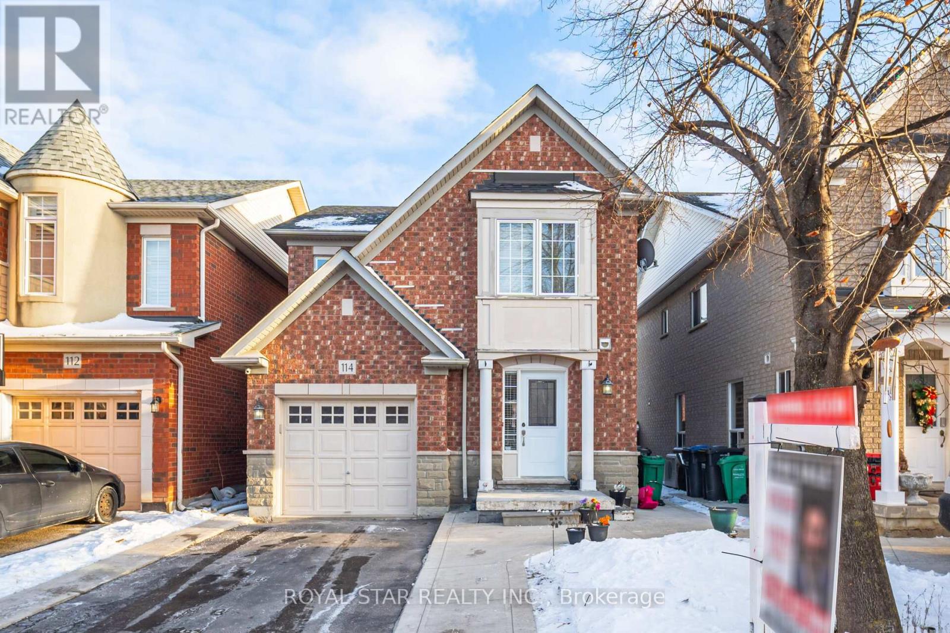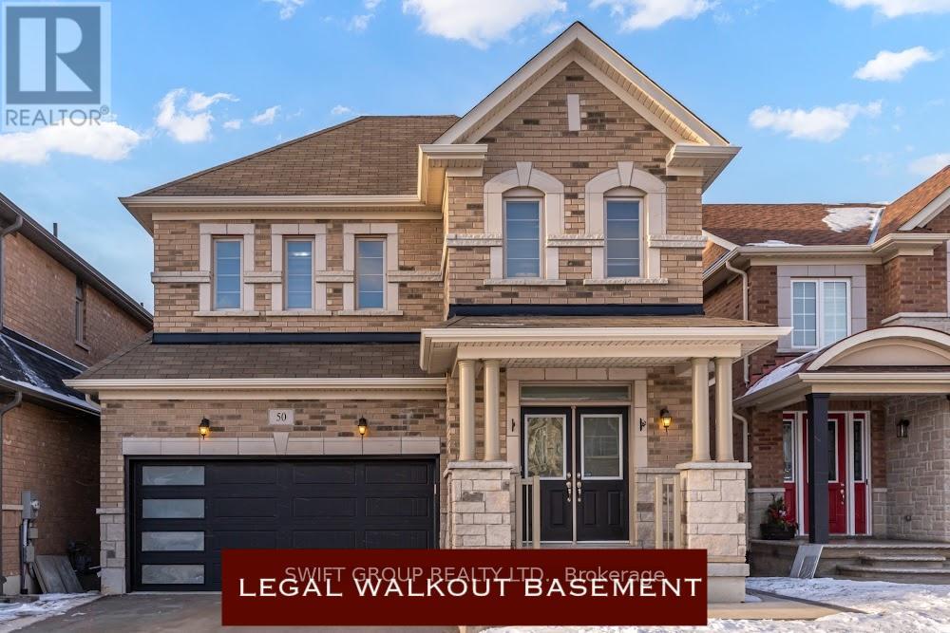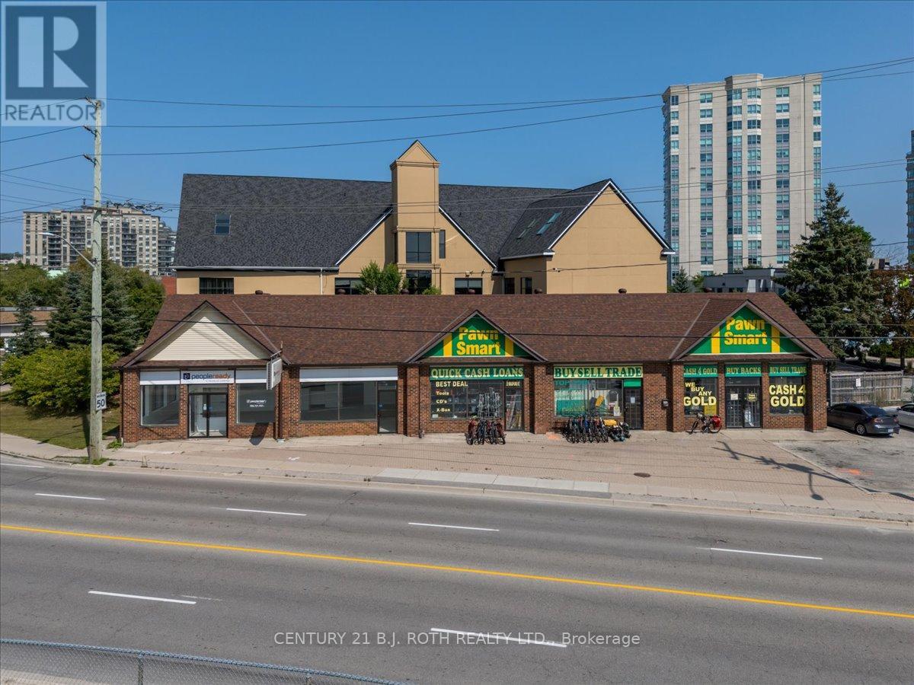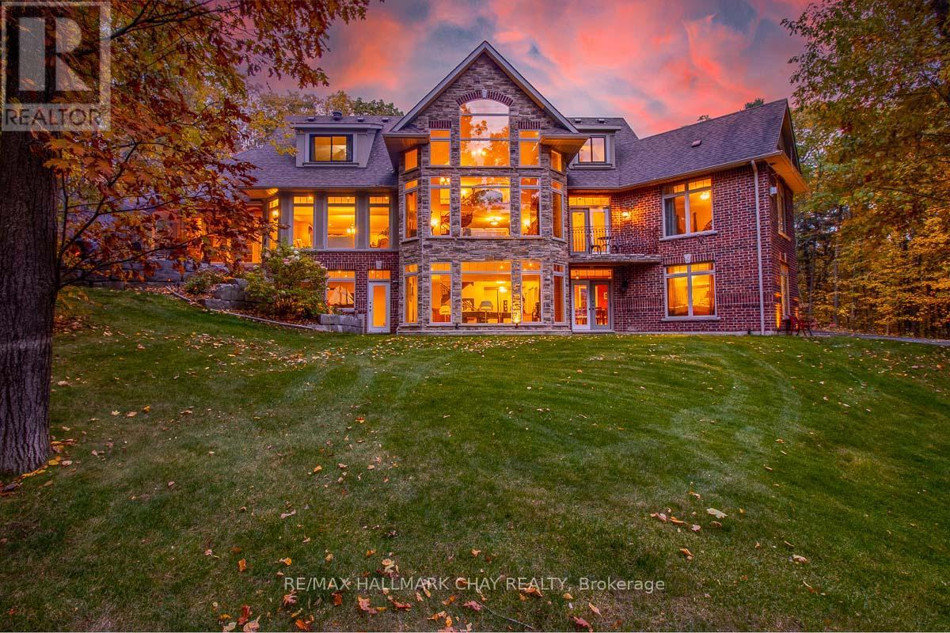223/225 Highland Street
Dysart Et Al (Dysart), Ontario
Welcome to the heart of Haliburton, where prime commercial real estate meets unparalleled opportunity! Perfectly positioned on a major thoroughfare, this exceptional property is the cornerstone your business needs to thrive in this bustling town. With over 12,000 square feet of combined retail and cafe space, the property provides a blank canvas for your entrepreneurial vision. Its open-concept layout and flexible design offer limitless customization options. The lower level adds an impressive 10,000 square feet, ideal for virtually any commercial use. Recent building updates and renovations ensure that you can focus on business without worrying about major repairs. This property isn't just space; its a smart investment. Two income-generating apartments guarantee steady rental revenue, while a popular local eatery and an on-site dance studio contribute additional income streams, making this property a true revenue powerhouse. Beyond its business potential, this property is a cherished community hub. The cafe, store, and dance studio are already woven into the fabric of Haliburton, ensuring a loyal and engaged customer base. The property spans two separately deeded parcels, offering exciting opportunities for expansion or future resale. Whether you're looking to grow an existing business, launch a new venture, or invest in a thriving community, this property is your gateway to success. Don't miss this rare chance to own a piece of Haliburtons vibrant commercial landscape. (id:50787)
Chestnut Park Real Estate Limited
1371 10th Concession Road W
Hamilton, Ontario
Welcome To 1371 Concession 10 W, A Beautifully Renovated Bungalow On 14 Scenic Acres Where A Quiet Road Ends. This RemarkableProperty Features A Private 7-Acre Forest, A Stocked Pond, And A 3200 Sqft Detached Garage/Shop/Mancave. The Home Boasts 4+1 Bedrooms And 5Bathrooms, Showcasing True Pride Of Ownership. The Large Custom Eat-In Kitchen Offers Quartz Countertops, Built-In Appliances, And Ample Storage Space. The Formal Living And Dining Rooms, Separated By A Two-Sided Wood-Burning Fireplace, Open Onto The Backyard, Making It The PerfectSpace For Entertaining. The Raised Family Room Addition Features Vaulted Beamed Ceilings And A Fireplace, Creating A Cozy Atmosphere. A LargeOffice Space Is Perfect For Those Working Remotely. The Primary Suite Offers 9ft Tray Ceilings, A Walk-In Closet, And A Luxurious 5-Piece Ensuite.Three Additional Bedrooms And An Open-Concept Laundry/Mudroom Complete The Main Level. Head Downstairs To The Rec Room With A Wet Bar,Bonus Room, 2-Piece Bathroom, Garage Access, And A Separate Entry To A Private Living Area. This Space Is Perfect For An In-Law Suite, Featuring 1Bedroom, 1 Bathroom, And A Kitchen. The Backyard Is A Private Oasis And An Entertainer's Dream. The Inground Saltwater Pool With A Built-In Spa,Pool Cabana With An Outdoor Kitchen, Fireplace, 3-Piece Bathroom, Heaters, And A Putting Green All Overlook The Stunning Treelined Property.Minutes From Highway 401 And Valens Lake, This Property Is A Nature Lovers Masterpiece. With Its Serene Setting, Private Amenities, And ConvenientLocation, 1371 Concession 10 W Is The Perfect Country Home For Those Seeking Tranquility And Luxury. **When Searching The Property ForDirections Please Search 1371 Concession 10 W, Hamilton** **EXTRAS** Fully Renovated in 2015 - New Electrical,Plumbing,HVAC,Roof,Windows. In-Law Suite W/Sep.Entry, 3200 sqft Detached Shop, Private StockedPond W/ Bunkie, All New Irrigation System (2023), Salt Water Inground Pool W/ Spa (2022), & More. (id:50787)
Keller Williams Real Estate Associates
2133 Spring Street
Cramahe (Castleton), Ontario
Nestled in the heart of Castleton, this stunning stone-clad contemporary home showcases thoughtful new construction ICF home with an array of modern features including in-floor radiant heating. With an attached garage, durable metal roof, and the convenience of main-level living, this property exemplifies effortless elegance. The bright and open interior boasts large windows, soaring ceilings, and sleek modern flooring. The kitchen is a true centrepiece designed to maximize both functionality and style. A wall of windows above the sink floods the space with natural light, while ample counter space, ceiling-height cabinets with open display areas, stainless steel appliances, tile backsplash, and a spacious island with contemporary lighting create an inviting atmosphere for cooking and gathering. The main floor includes a well-appointed bedroom, a full bathroom, and a finished laundry room featuring a sink and cabinetry perfect for seasonal storage and household organization. Upstairs, the private primary suite spans the entire second floor, offering a serene retreat. The sunlit bedroom with vaulted ceilings opens onto a sprawling private deck, ideal for enjoying your morning coffee or unwinding in the evening. The ensuite bathroom completes the space with a glass walk-in shower and a large vanity. The outdoor living area includes a patio with a stone half-wall for added privacy, perfect for barbecues, and a generous green space for relaxation or play. Located close to amenities, the vibrant downtown Warkworth, and with direct access to the 401, this newly built home is the perfect choice for those seeking low-maintenance, turn-key living. (id:50787)
RE/MAX Hallmark First Group Realty Ltd.
26 Bramsteele Road
Brampton (Brampton East Industrial), Ontario
M2 Zoned, Industrial Freestanding building, Functional corner lot, Prime location with exposure, Easy access from two streets, Close to Highways 410, 407 & Steeles, Secured Yard. Vacant possession on closing. Zoning permits a wide variety of uses including Outside storage, Used car dealership, Auto garage, Auto body shop & auto rental Etc... Desirable area of Brampton. 9900 sq ft building on 0.747 acres of land. Legal Description: PT LT 1 CON 2 EHSCH PT 2, 43R459 EXCEPT PT 1, 43R1794 ; BRAMPTON **EXTRAS** M2 Zoned, Industrial Freestanding building, Functional corner lot, Prime location with exposure, Secured Yard. Area:32,550.03 ft(0.747 ac) Measurements:150.37 ft x 228.66 ft x 100.12 ft x 70.80 ft x 171.47 ft- GeoWarehouse. (id:50787)
Acres Real Estate Inc.
662 - 664 The Queensway
Toronto (Stonegate-Queensway), Ontario
STUNNING RESTAURANT FOR SALE ON A VIBRANT PART OF THE QUEENSWAY. DOUBLE WIDE FRONTAGE AND GREAT STREET PRESENCE. 2,800 SQUARE FEET OF CLEAN OPEN SPACES RECENTLY RENOVATED TOP TO BOTTOM. PRIVATE BACK PATIO AND TWO PRIVATE DINING ROOMS. LICENSED FOR 90 PEOPLE OVER TWO FLOORS PLUS REAR PATIO. CURRENTLY OFFERING MEDITERRANEAN FAIR BUT VENUE LENDS ITSELF TO ANY CONCEPT OR CUISINE. **EXTRAS** BIG MONEY SPENT ON RENOS AND EQUIPMENT. THIS PLACE HAS IT ALL. LANLDORD WILLING TO REFESH THE LEASE FOR A NEW 5 PLUS 5 ON ASSIGMENT. (id:50787)
Century 21 Regal Realty Inc.
213 - 2030 Cleaver Avenue
Burlington (Headon), Ontario
Premium Ravine Unit at Forest Chase- Location & Size Matter, this unit has BOTH! Almost 1100 sq ft of living space plus the private balcony overlooking ravine & forest- 2 parking spots & storage locker included- Corner Suite with spacious entry hallway leading to your sprawling open concept great room- Double Garden Doors to the West facing balcony where you can enjoy the Muskoka like forest views- BBQs permitted- Bright Main Bedroom with 2 large windows & Walk in Closet- Spacious 2nd Bedroom- 5 piece bathroom has double sinks- soaker tub & separate shower- Convenient in suite laundry- This pet friendly complex is meticulously maintained by a top property management company- Located in Headon Forest, one of Burlingtons most desirable residential neighbourhoods- Walking distance to schools, nature trails, public transit, grocery stores, medical, coffee shops, Restaurants and all the must have amenities. Close to all major highways, QEW- 407etr & Hwy 5 & Go Transit- Condo fees include building insurance, common elements, exterior maintenance, water & ample visitor parking. Compare the superior location to the others and see why ravine units are such a rare offering! (id:50787)
RE/MAX Escarpment Realty Inc.
114 Penbridge Circle
Brampton (Fletcher's Meadow), Ontario
Stunning 3 Bedroom Fully Renovated House With Attached Garage. Freshly Painted. Walking Distance From Plaza, School, Bus Stop, Park, Recreational Center. Open Concept Living/Dining Rooms. Spacious Kitchen With New Quartz Countertop And Potlights In Living Area. Surveillance Cameras Included In Beautiful, Must See Property. **EXTRAS** All Electric Light Fixtures, Broadloom Where Laid, Fridge, Stove, Washer & Dryer. (id:50787)
Royal Star Realty Inc.
31 - 1095 Cooke Boulevard
Burlington (Lasalle), Ontario
Welcome to your dream house located at a prime location in Burlington. Soho Model 1621 sq ft (as per builder plan)steps to Aldershot Go station, LaSalle Park and Lake. open concept living room and dining room with 9 ft ceiling. upgraded kitchen with a center island and a large eat-in area. spacious 2 bedrooms with 4pc ensuites, 3rd floor laundry room. rooftop Terrace For Personal Entertainment enjoy your view and summer. close to hwy 403, 407, qew. Oversized 2-Car Garage With Large Storage Area. **EXTRAS** Existing Fridge, stove, dishwasher, washer & dryer all existing lights and fixtures. Maintenance Covers Lawn And Snow Removal and heating. (id:50787)
Ipro Realty Ltd.
50 Deer Ridge Trail
Caledon, Ontario
Step into this breathtaking 4 + 2-bedroom home, where luxury, comfort, and modern design come together to create the ultimate living experience. Featuring two master bedrooms, a spacious living room, a cozy family room, and an elegant formal dining area, this home is perfect for family living and entertaining. The upgraded kitchen dazzles with built-in stainless steel appliances, quartz countertops throughout, stylish cabinetry, and modern tiles The interior is further elevated by gleaming hardwood floors, a grand hardwood staircase, and pot lights on the main floor and basement, creating a warm and inviting ambiance. Zebra blinds throughout the home add a sleek, modern touch, while the serene ravine lot offers privacy and tranquility in the expansive backyard, complete with interlocking at the front and back and a natural BBQ gas line hookup.Upstairs, three full washrooms with upgraded quartz finishes provide convenience and style. The fully legal walkout basement offers exceptional versatility, featuring a spacious bedroom and full washroom for tenants, perfect for rental income. The remaining half of the basement is reserved for the homeowners, complete with a lounge space and an upgraded washroom, ensuring privacy and comfort. The garage has been thoughtfully enhanced with modern steel garage doors, featuring sleek horizontal panels and high R-value insulation, ensuring energy efficiency and a contemporary aesthetic. This home combines thoughtful upgrades, ample living space, and unmatched potential, making it a rare and remarkable find. Schedule your private viewing today! (id:50787)
Swift Group Realty Ltd.
8 Falvo Street
Wasaga Beach, Ontario
Beautiful Large Family 4 Br 3 Bath Detached Home in Wasaga Sands By Baycliffe . $50,000 +++Spend On Upgrades.Hardwood Floors&Staircase.Neutral Colors.Open Concept Kitchen With Walk Out To .Deck/Yard.Maytag Appliances.Gas Fireplace In Family Room.Large Breakfast Dinning Area.Bright Bedrooms With Ensuite Bath.Inside Entry To The 2 Car Garage.Large Basement.Ready To Your Finishing Touches.Oversized Windows In Basement.Large Deck.New Private Deck Installed.Fully Fenced Backyard.Corner Lot***Quiet Family Neighbourhood.Min To Wasaga Beach,Blue Mountain,Collingwood,Schools,Stores,Restaurants,Parks.Dont Miss The Opportunity To Own This Beautiful Home.Costco Opening Soon 3 in Away! **EXTRAS** All Lights Fixures,All SS Appliances,Washer/Dryer,All Windows Coverings,Patio Furnitures,Gazebo,BBQ,CAC,Tarion Certificate. (id:50787)
RE/MAX Real Estate Centre Inc.
1&2 - 29-31 Bradford Street
Barrie (City Centre), Ontario
Take advantage of this exceptional opportunity to lease a versatile retail plaza offering 2,500 SF of prime space on a 0.336 AC lot, located in a high-visibility area with strong traffic flow. Zoned Transitional Centre Commercial (C2-1), the property accommodates a wide range of commercial and institutional uses, perfect for diverse business needs. This property offers flexibility to suit your specific business requirements. Take advantage of this strategic location in a booming market. Secure your place in this prime, high-visibility spot and elevate your business to the next level! (id:50787)
Century 21 B.j. Roth Realty Ltd.
1 Pierce Court
Springwater (Midhurst), Ontario
PRESENTING 1 Pierce Court in Springwater. Stunning 6 bed/6 bath custom executive home sits on over 4 acres of complete privacy in highly sought after Forest Hill Estates. Pass the privacy gates, wind up the driveway, you will find this custom-built Daycore home unveiled! This one of a kind custom home features many high-end design finishes such as stunning windows, cathedral ceilings and floor-to-ceiling stone fireplace. The impeccably designed eat-in kitchen is a Chef's dream for valued family time or entertaining in the heart of this home's sitting area. Primary bedroom suite with spacious walk in closet, Juliette balcony, very well appointed spa-like ensuite. Convenience of laundry, over-sized mudroom, and access to the upper garage round out this level. 2nd level offers a sitting area, and a private living space contained within a wing of this residence, with two bedrooms and semi-ensuite. Another private wing features a third bedroom, also with ensuite. Vast amount of functional space continues into the lower level with multiple walkouts providing plenty of natural light. Enjoy family time or entertaining in the large rec room, games at the pool table, refreshments at the wet bar, movies in the home theatre, or exercise in the home gym. Lower level is well-suited for complete home-based business, or this space can easily become standalone living quarters. This home provides an abundance of functional space with room to grow, space to tend to the needs of your business. Enjoy the comfort offered for entertaining family and guests with many multi-purpose spaces. Attention to detail flows to the outdoor oasis of this property - complete with immaculate stonework, mature trees and gardens, multiple patio spaces and a fully screened-in Muskoka room with 2-way gas fireplace. Extensive parking for personal, guest, client vehicles, RVs, as well as the enclosed parking offered by upper & lower level garages. This truly is a property you will be proud to call home! **EX (id:50787)
RE/MAX Hallmark Chay Realty

