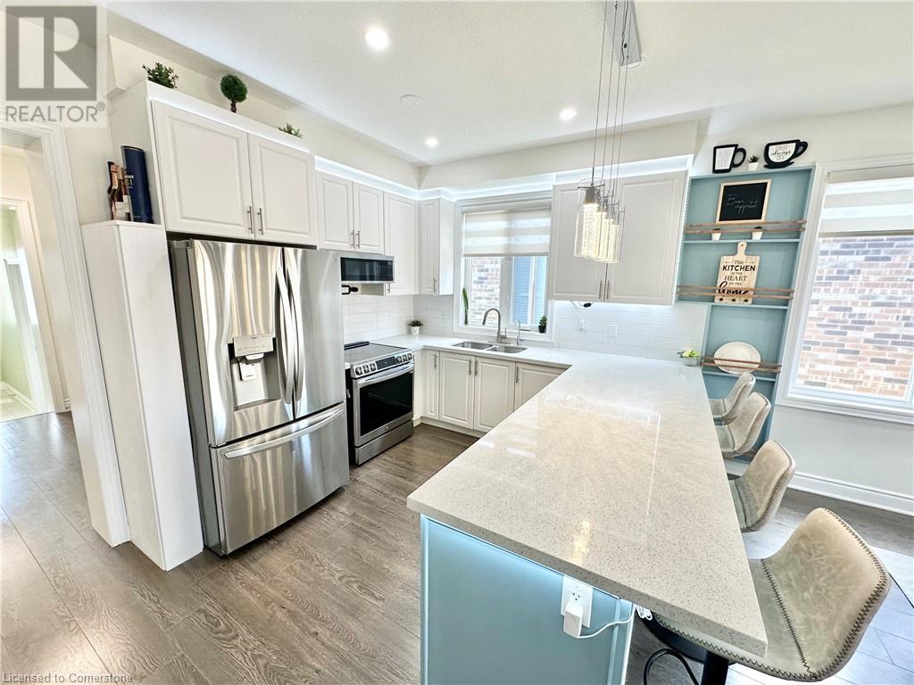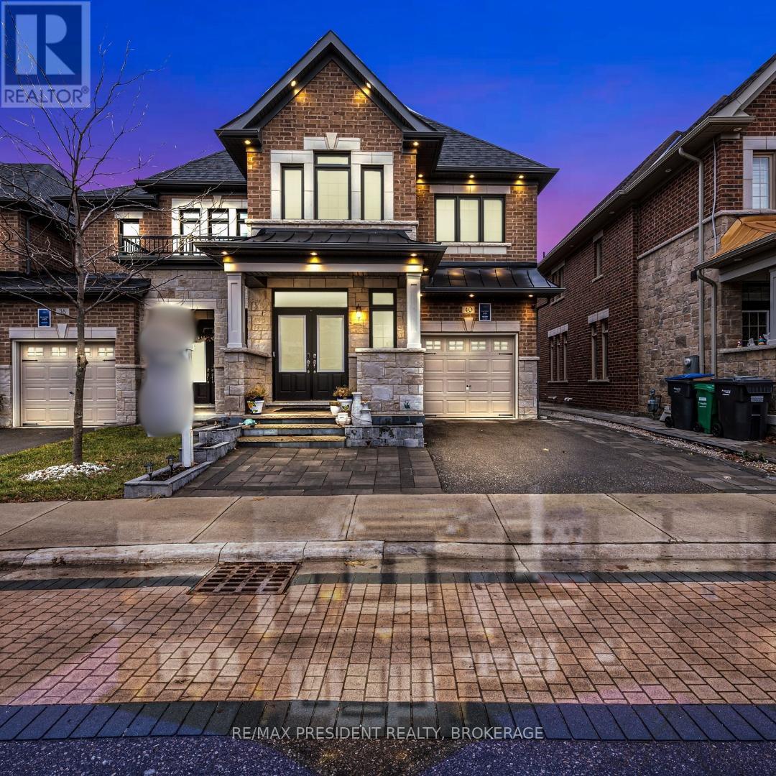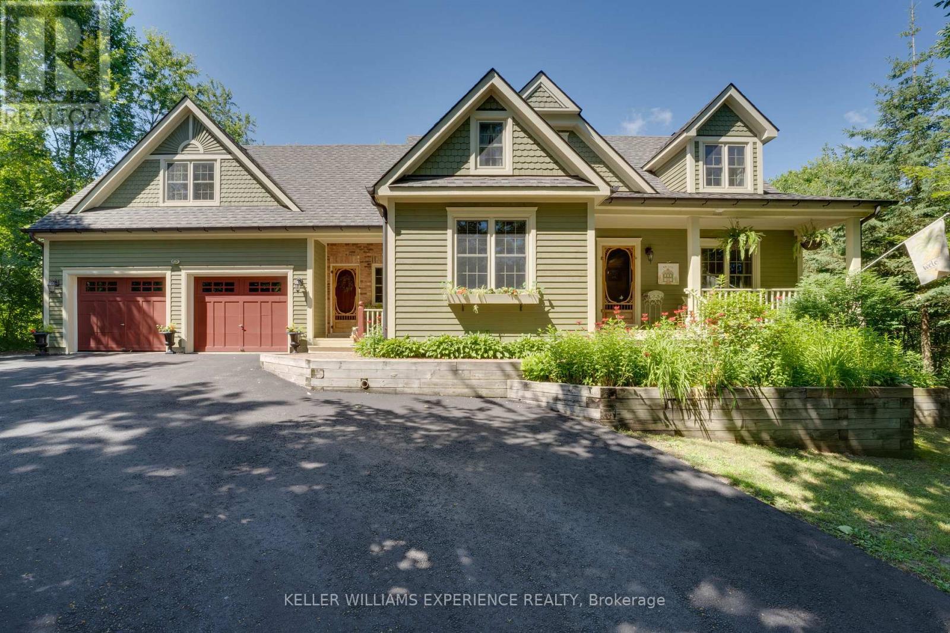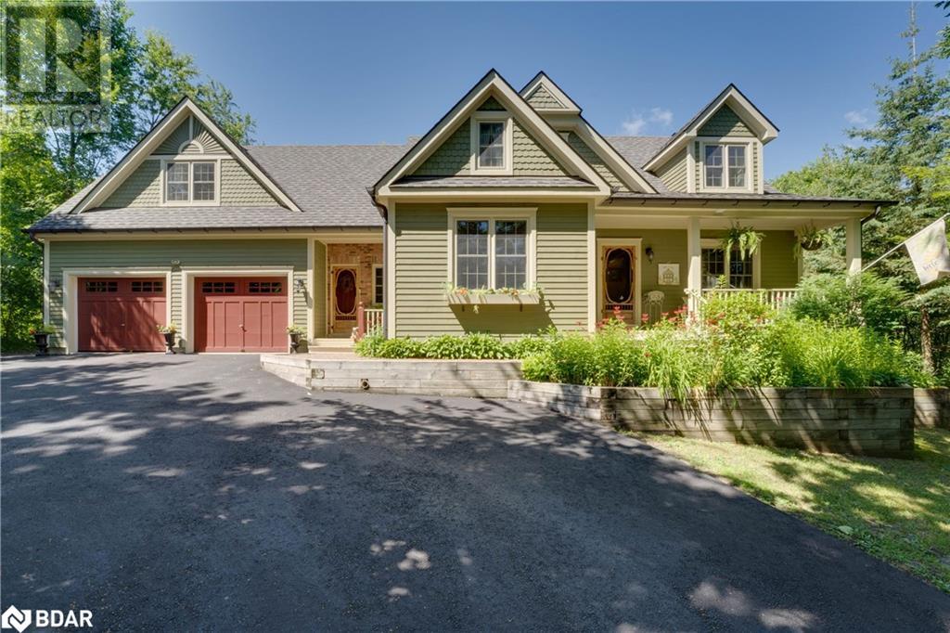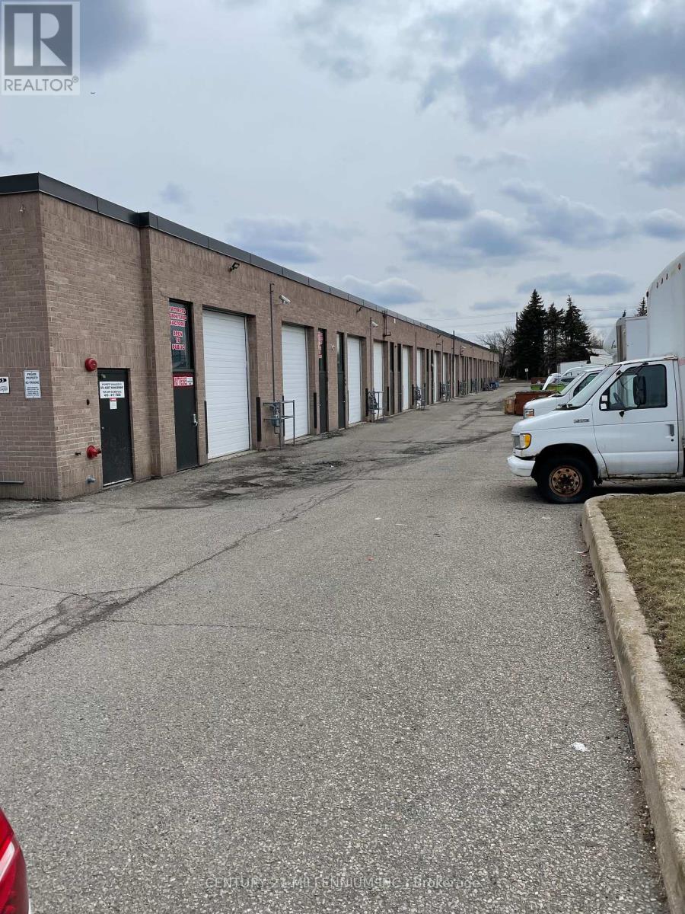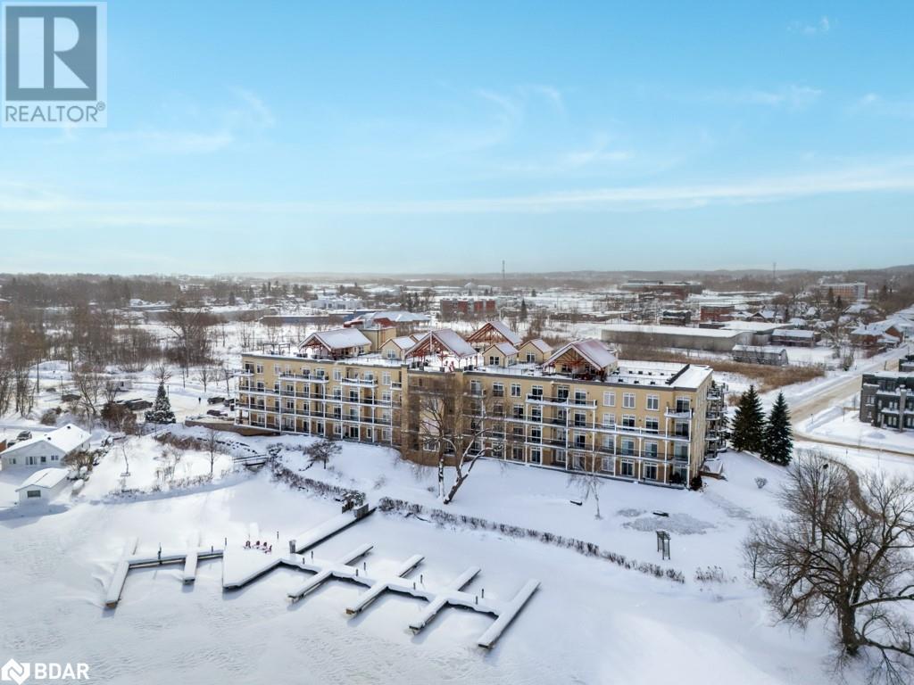511 Brethour Road
Hastings Highlands (Herschel Ward), Ontario
Calling all nature lovers to a rarely offered custom built log home on a fantastic 6.5 acres of land just 10 minutes from Bancroft airport & 2 mins to Lake Baptiste. This property is surrounded by tons of luscious green trees providing ultimate privacy and space for endless possibilities. Perfect for all year round living, cozy cottage retreat for relaxation and personal enjoyment, or generate huge streams of income by converting this multi purpose property to a luxury air b n b with tons of space for outdoor activities & private walking trails. Features 6 bedrooms, 5 bathrooms, a bright and spacious main floor with an open concept layout & treetop views from every room. Huge great room with soaring cathedral ceilings and beautiful fireplace. Chef inspired kitchen with custom counters & centre island. Spacious home office for all your remote work needs. This 4000 sq ft raised bungalow offers a completely separate soundproofed walk out basement with three spacious bedrooms w/separate 3-pc ensuite bathrooms. Spacious rec area with kitchenette and cozy brick fireplace. Venture outside to huge wrap around deck with sunroom, or lower level patio. 2 bay garage with carport, circular driveway with ample parking. Move in and enjoy or capitalize off this amazing investment opportunity. **EXTRAS** Outdoor boiler with back up propane furnace, steel roof (id:50787)
RE/MAX Hallmark Realty Ltd.
50 Seaton Crescent
Tillsonburg, Ontario
Absolutely Stunning! Welcome To 50 Seaton Cres Tillsonburg! This 2-Year Old, Detached Bungalow Has 9-ft Ceiling, Well-Maintained, Carpet Free, W/ Lots Of Upgrades & Has Everything You Don't Want To Miss. Stunning Open Concept Layout W/ Oversized Kitchen, Quartz Counter, Stainless Steel Appliances, Backsplash & Lots Of Cabinetry. The Dining Area Is Perfectly Laid Out Between Kitchen & Living W/ Large Window & Pot Lights. The Living Area Has Lots Of Natural Light & Has Walk Out Door To The Fully Fenced Backyard With Deck. The Bedrooms Are All Oversize & The Master Bedroom Has Huge Walk In Closet & An En-suite With Large Walk In Bath. The Other 2 Rooms Are Huge Enough To Fit A King Or Queen Size Beds W/Large Windows, Common Full Washroom & Lots Of Storage Space. Bring Luxury To Life W/ Family & Friends W/ The Massive Unfinished Basement Used As Rec Room At The Moment With One Bedroom Space Perfect For Entertaining. Don't Miss This All-Brick Detached Bungalow In This Quiet And Newer Neighbourhood. (id:50787)
Century 21 Millennium Inc
40 Oakmore Lane
Brampton (Bram West), Ontario
Absolute Showstopper, must see to believe it! This Home has everything to offer, RAVINE LOT, 2500 Square Ft in the most desired location.This beautifully maintained luxury townhouse feels like Semi- Detached offers approximately 2500 sq. ft. of above-ground living space in a prime location, Ravine Lot with easy access to major highways, public transit, banks, and grocery stores. Featuring rich hardwood flooring throughout the main floor, a spacious dining area with walkout to a private patio, this home provides the option for multi-generational living or an in-law suite. With two entrances, one of which could serve as a separate entry to the basement which is finished by Keneff, this property offers excellent potential for customization. Included are high-end stainless steel appliances and a washer & dryer, making this home the perfect blend of comfort, convenience, and style. If you are looking to upsize or downsize then this Home is for you. Dont miss this opportunityschedule a viewing today! (id:50787)
RE/MAX President Realty
26 Paddy Dunn's Circle
Springwater (Midhurst), Ontario
Nestled among the trees in sought-after Springwater, this charming New England-inspired, Cape Cod style, custom-built home awaits. No detail has been overlooked whether it's the copper eavestroughs, stained glass windows, tin ceilings, 1 thick, wide plank pine floors or the charming clawfoot tub, you won't be disappointed. This half-acre property is surrounded by mature trees and offers abundant privacy, ideal when using your heated, in-ground saltwater pool or entertaining around your outdoor bar and patio. Inside you'll find over 3800 sq ft of finished living space in this 3 bdrm, 3 bath home. The open-concept kitchen, breakfast area, and living room flow into the sunfilled four-season Muskoka room which features in-floor radiant heat and hot tub. Enjoy colder nights gathered around the hearth in the living room while soaking in the ambiance of the wood-burning fireplace. The separate dining room is ideal for family gatherings over the holidays or sharing meals with friends. This home also features a spacious private office ideal for working from home or running a professional practice. Located less than 5 minutes from the bustling city of Barrie, less than 50 minutes from the Vaughan Metropolitan Centre, and just minutes from skiing and winter fun you'll find its location ideal! Don't let this charming home pass you by. Come see for yourself. Book your showing today! (id:50787)
Keller Williams Experience Realty
26 Paddy Dunn's Circle
Springwater, Ontario
Nestled among the trees in sought-after Springwater, this charming New England-inspired, Cape Cod style, custom-built home awaits. No detail has been overlooked whether it’s the copper eavestroughs, stained glass windows, tin ceilings, 1” thick, wide plank pine floors or the charming clawfoot tub, you won’t be disappointed. This half-acre property is surrounded by mature trees and offers abundant privacy, ideal when using your heated, in-ground saltwater pool or entertaining around your outdoor bar and patio. Inside you’ll find over 3800 sq ft of finished living space in this 3 bdrm, 3 ½ bath home. The open-concept kitchen, breakfast area, and living room flow into the sunfilled four-season Muskoka room which features in-floor radiant heat and hot tub. Enjoy colder nights gathered around the hearth in the living room while soaking in the ambiance of the wood-burning fireplace. The separate dining room is ideal for family gatherings over the holidays or sharing meals with friends. This home also features a spacious private office ideal for working from home or running a professional practice. Located less than 5 minutes from the bustling city of Barrie, less than 50 minutes from the Vaughan Metropolitan Centre, and just minutes from skiing and winter fun you’ll find its location ideal! Don’t let this charming home pass you by. Come see for yourself. Book your showing today! (id:50787)
Keller Williams Experience Realty Brokerage
2 - 42 Regan Road
Brampton (Northwest Sandalwood Parkway), Ontario
Commercial condo unit for sale at a prime location in Brampton. Good opportunity for investors or end users. Drive in unit with one washroom. Many uses are permitted as per zoning. (id:50787)
Century 21 Millennium Inc.
2301 Crystal Beach Road
Innisfil (Alcona), Ontario
Stunning waterfront property for sale nestled in the heart of Innisfil. Experience Serene waterfront living in this charming and cozy four-season bungalow with breathtaking views of Lake Simcoe. 33ft waterfront offering sandy bottom for young families and swimmers located steps away from Innisfil beach park. This property features a completely refurbished,two-bedroom, one washroom with open concept living space creating a bright atmosphere. Good size kitchen with ample counter and cupboard space for entertaining. Living room has sliding doors to your family size deck, with gas BBQ hookup, which faces the waterfront. Bonus; newly built in 2021 oversized two-car detached garage, heated and insulated with 60 amp, perfect for a buyer who dreams about plenty of storage and parking for boats, jet skis and waterfront essentials. Close to shopping, school, cafe, restaurants & 14 min. to the 400 for easy commute to Toronto. **Don't miss out on this opportunity for waterfront living**. **EXTRAS** ** please note: camera on premises and is LIVE** (id:50787)
RE/MAX Crosstown Realty Inc.
69 Teal Crest Circle
Brampton (Credit Valley), Ontario
One of the largest freehold homes on the street, offering much more space than meets the eye! The wide, open interior boasts a highly functional layout. The master bedroom features double doors, a 4-piece Ensuite, and a walk-in closet. The finished basement includes a rec room, and there's convenient access from the garage to a fully fenced backyard, backing onto neighboring homes. No sidewalk means extra parking space. Perfect for first-time buyers! Don't miss the opportunity to see it today! (id:50787)
Homelife/miracle Realty Ltd
401 - 140 Cedar Island Road
Orillia, Ontario
Enjoy penthouse living at its finest in this stunning 2-bedroom plus den, 3-bathroom condo, nestled in Orillias sought-after Elgin Bay Club. Designed with retirees, downsizers, and working professionals in mind, this residence offers modern interiors, breathtaking views, and unparalleled access to nature and city amenities. As you step into the open-concept living space, you are greeted by abundant natural light pouring through expansive windows, new flooring throughout the living/dining/kitchen areas and freshly painted which contributes to this expansive, easy living space. The living room features a cozy gas fireplace and transitions seamlessly into the dining area, which is ideal for entertaining. Step out onto the private balcony to take in the stunning views of the Port of Orillia. The spacious eat-in kitchen is immaculate, with under-cabinet lighting, ample cupboard storage, and a walk-in pantry that keeps everything within easy reach. The primary bedroom offers generous space, complete with a large walk-in closet and a luxurious 4-piece ensuite featuring a separate glass shower and jacuzzi tub. For added convenience, the unit includes a den perfect for home office or extra storage along with in-suite laundry. Upstairs, the open-concept loft provides a versatile space for entertaining, leading to a large exclusive rooftop terrace with panoramic views of Lake Couchiching. Beyond the home, Elgin Bay Club boasts exceptional amenities, including a party room, rooftop deck, underground parking, visitor parking lot, and direct waterfront access with included boat slip and storage for canoes or kayaks. Located steps from Couchiching Beach Park, the Lightfoot Trail, and downtown Orillia, this location strikes the perfect balance between charm and convenience. (id:50787)
RE/MAX Right Move
Upper - 10 Huckleberry Lane
Markham (Bayview Glen), Ontario
Located In High Demand Bayview Glen, Prime Thornhill District, This Property Offers An Exceptional Opportunity For Families and Friends With 8 Bedrooms, Each With Its Own Private Ensuite Bathroom, Offering Unparalleled Comfort & Privacy. South Facing 121.10 Ft X 150Ft Lot & Circular Drive. Spacious Bright & Recently Renovated. Short Walk To Bayview Glen Public School, Ttc, And Parks. Steps To Shopping Center, Easy Access To Hwys **EXTRAS** Main & 2nd floor for lease. Tenant Pay 2/3 Utilities(Hydro, Water, Gas)Cable, Cutting Grass, Snow Removal. (id:50787)
Bay Street Integrity Realty Inc.
Bsmt - 305 Via Romano Boulevard
Vaughan (Patterson), Ontario
Upper Thornhill 2 Bedroom walk out basement , bright double door private entrance and above grade large window in Bedroom 1 and Family/Dining room, Kitchen , 4PC Bathroom , Laminate floors , washer, 1 parking on the Drive way. Highly desirable area, close to all amenities, Non smoker, No pet. High speed internet included. Tenant manage the walk way to the basement and entrance to the basement. (id:50787)
Century 21 Atria Realty Inc.
140 Cedar Island Road Unit# 401
Orillia, Ontario
Enjoy penthouse living at its finest in this stunning 2-bedroom plus den, 3-bathroom condo, nestled in Orillia’s sought-after Elgin Bay Club. Designed with retirees, downsizers, and working professionals in mind, this residence offers modern interiors, breathtaking views, and unparalleled access to nature and city amenities. As you step into the open-concept living space, you are greeted by abundant natural light pouring through expansive windows, new flooring throughout the living/dining/kitchen areas and freshly painted which contributes to this expansive, easy living space. The living room features a cozy gas fireplace and transitions seamlessly into the dining area, which is ideal for entertaining. Step out onto the private balcony to take in the stunning views of the Port of Orillia. The spacious eat-in kitchen is immaculate, with under-cabinet lighting, ample cupboard storage, and a walk-in pantry that keeps everything within easy reach. The primary bedroom offers generous space, complete with a large walk-in closet and a luxurious 4-piece ensuite featuring a separate glass shower and jacuzzi tub. For added convenience, the unit includes a den perfect for home office or extra storage along with in-suite laundry. Upstairs, the open-concept loft provides a versatile space for entertaining, leading to a large exclusive rooftop terrace with panoramic views of Lake Couchiching. Beyond the home, Elgin Bay Club boasts exceptional amenities, including a party room, rooftop deck, underground parking, visitor parking lot, and direct waterfront access with included boat slip and storage for canoes or kayaks. Located steps from Couchiching Beach Park, the Lightfoot Trail, and downtown Orillia, this location strikes the perfect balance between charm and convenience. (id:50787)
RE/MAX Right Move Brokerage


