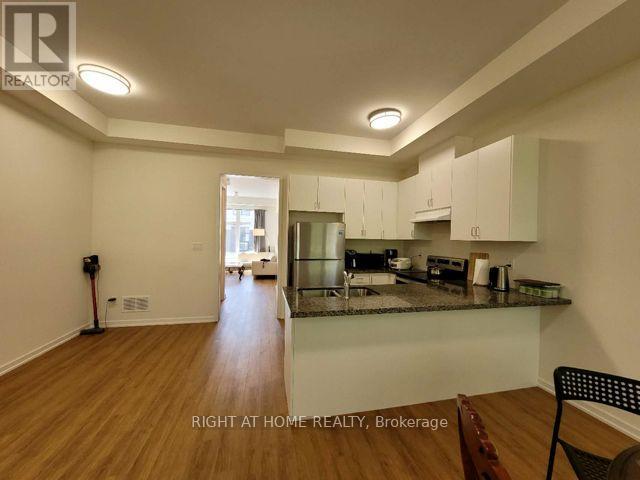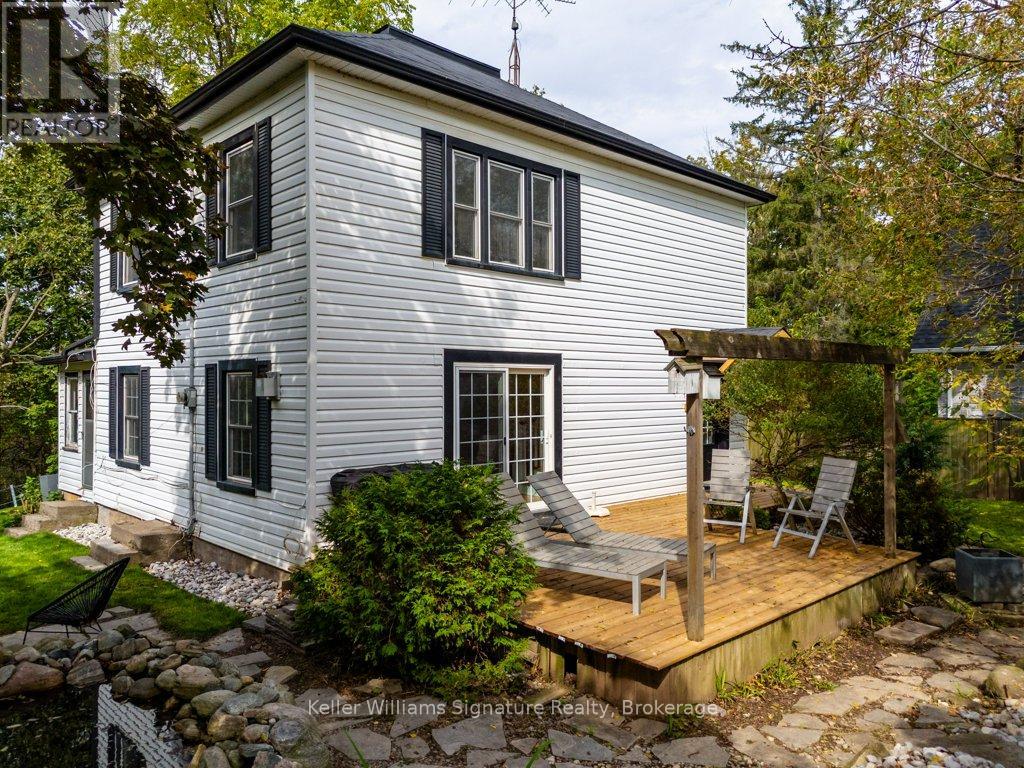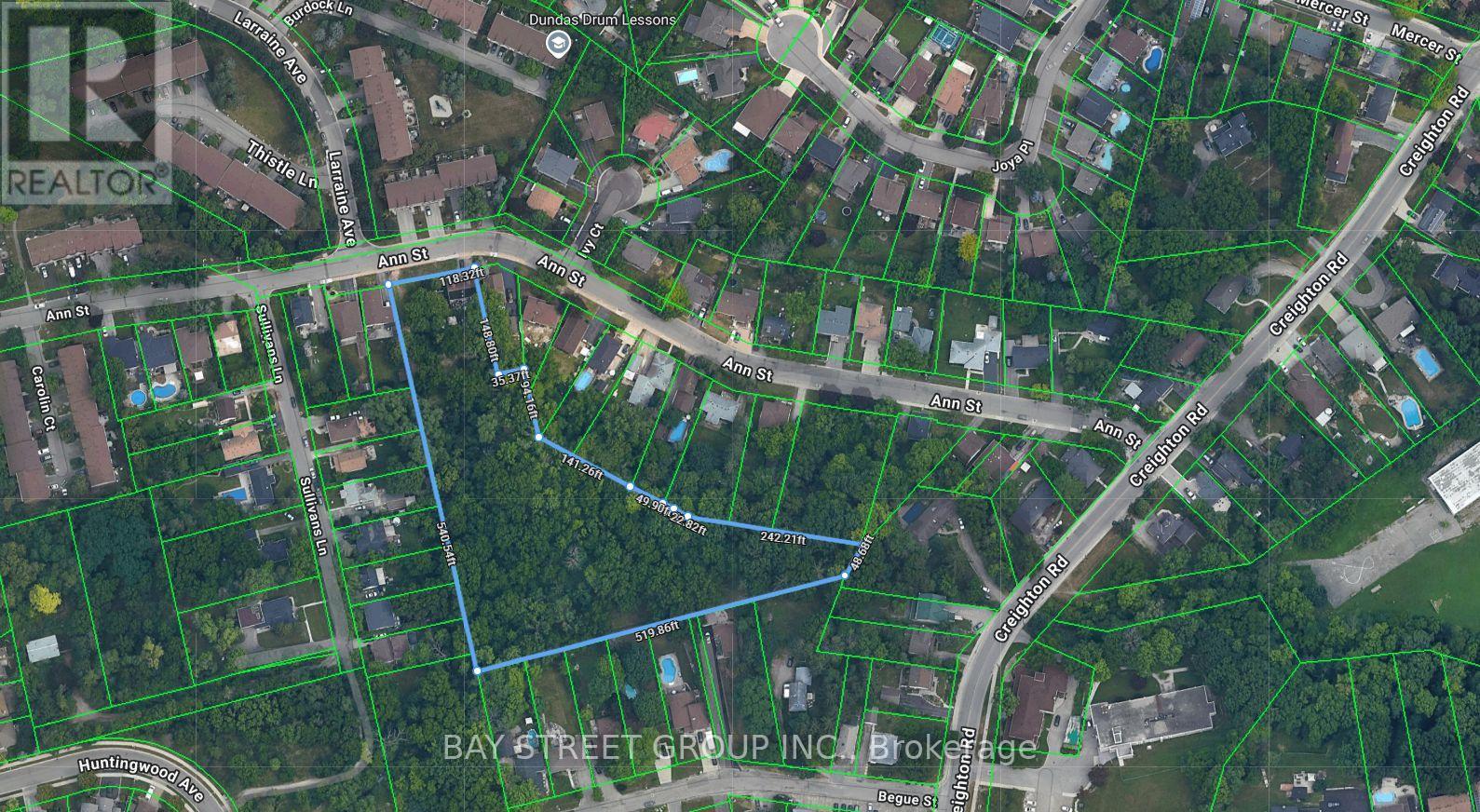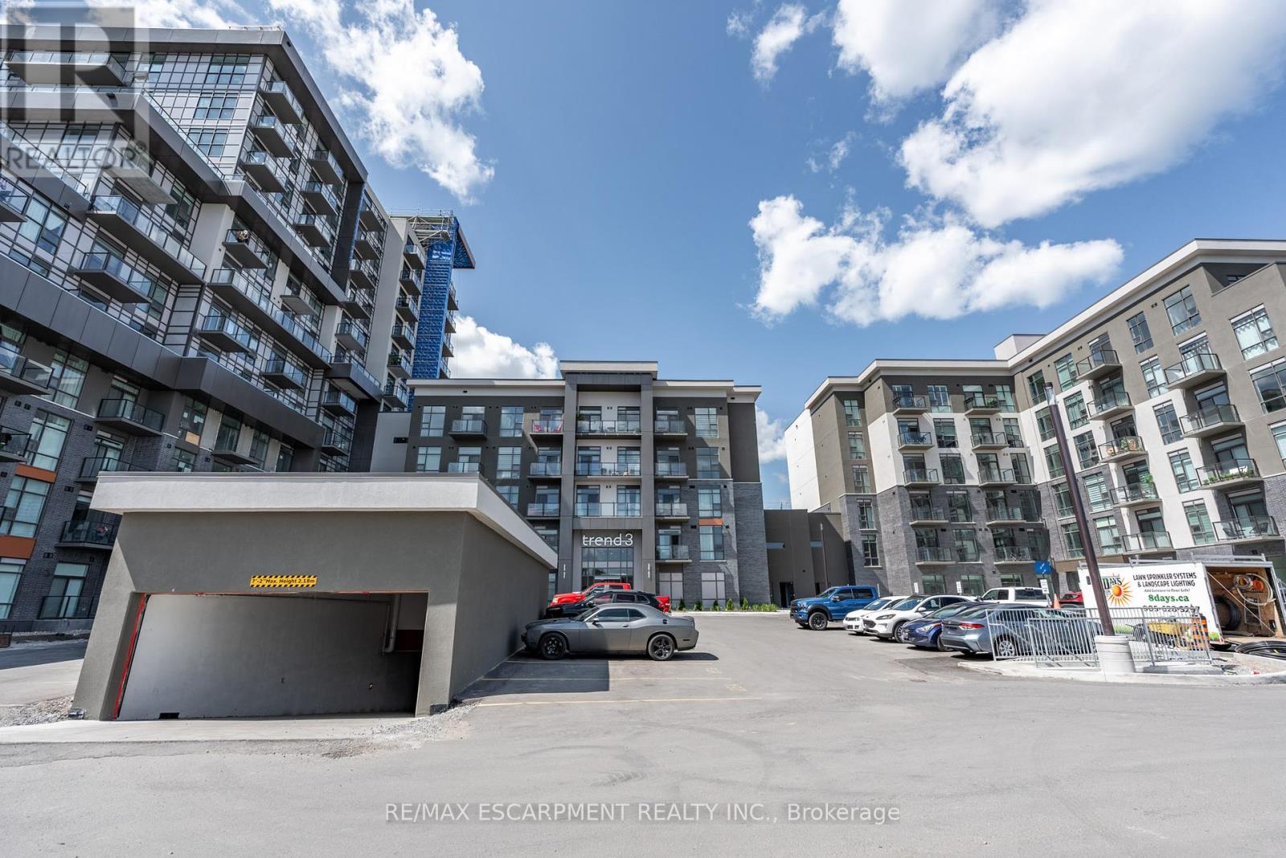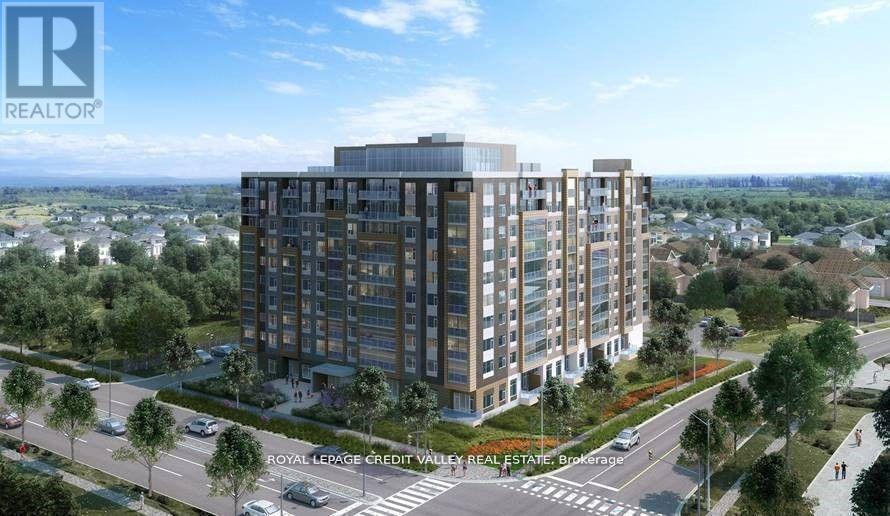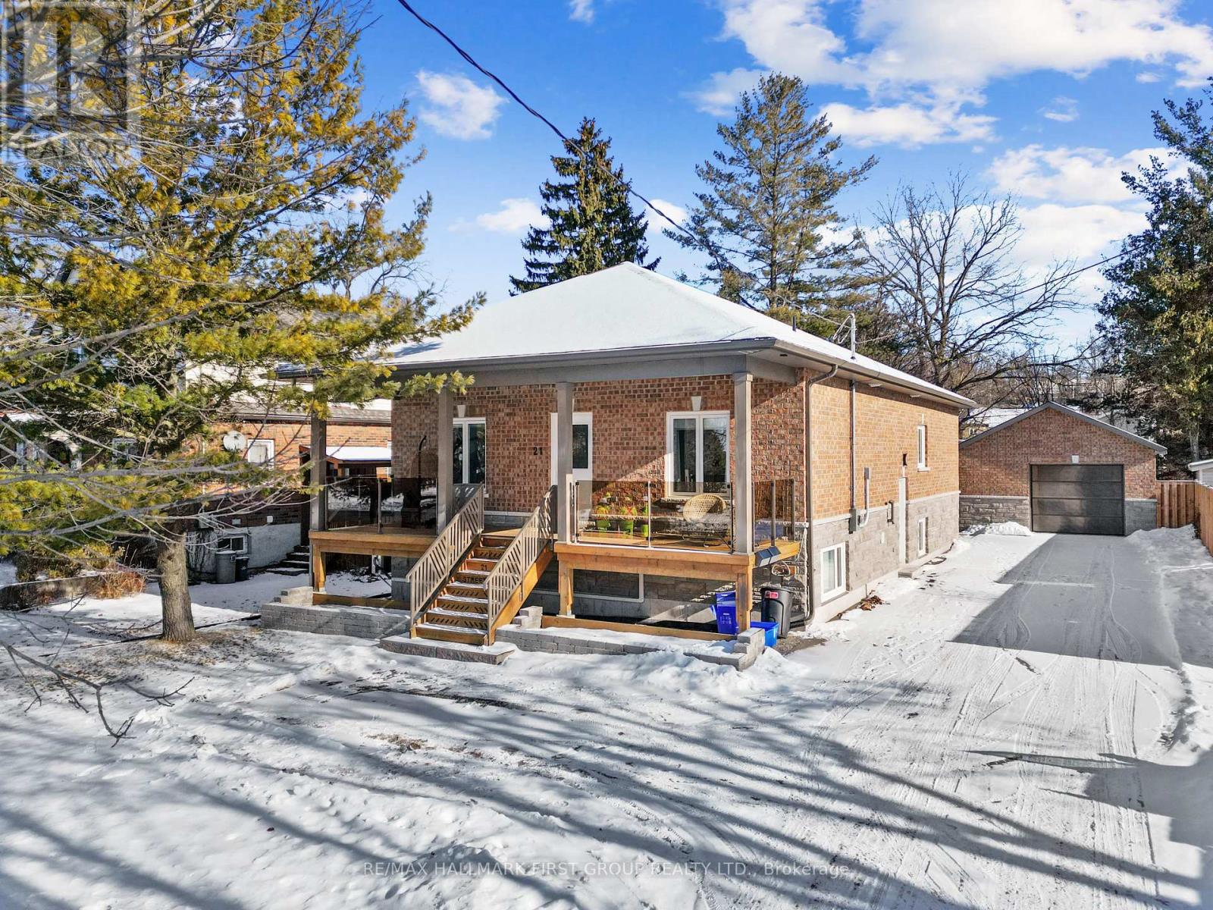41 Suncrest Drive
Toronto (Bridle Path-Sunnybrook-York Mills), Ontario
Masterfully Updated Bridle Path Home! On Sprawling Forested Lot Bordering Sunnybrook Park. Nestled Within The Much Sought After Glenorchy Community. Showcases Refined Style & Superior Attention To Detail. One Of The Largest Properties & Most Desirable Locations In The Area. Expansive Principal Spaces Beautifully Appointed W/ Contemporary Finishes. In-Ceiling Speakers Throughout & Dual-Entry Elevator Servicing 4 Levels. Stunning 21-Ft. Foyer W/ Custom Chandelier & Porcelain Floors. Family Room W/ Gas Fireplace & Walk-Out To Extraordinary Backyard Retreat. Gourmet Chef-Inspired Kitchen W/ Custom Cabinetry, Quartz Finishes & Walk-Out To Pool. Formal Living Room W/ Linear Fireplace & Bookmatched Stone Surround. Primary Suite W/ Bespoke Walk-In Closet, Opulent 6-Piece Ensuite W/ SteamCore Spa & Soaking Tub. Second Bedroom W/ Custom Built-Ins & 3-Piece Ensuite. Third Bedroom W/ Built-In Wardrobe & Convenient Access To 4-Piece Bath. Potential For Large Rooftop Patio. Graceful Main Floor Office W/ Porcelain Floors, Beautiful Views & Access To 4-Piece Bathroom. Lower Level Boasts Rough-In For Second Kitchen, Nanny Suite, 4-Piece Bathroom, Vast Entertainment Room W/ Rough-In For Bar & Walk-Up Access To Backyard. Highly Sought-After Backyard Retreat W/ Oversized Pool, Generous Green Space & Patio, Professional Landscaping, Unobstructed Sun Exposure, Tree-Lined Privacy. Sophisticated Street Presence W/ 10-Vehicle Heated Circular Driveway. Exceptional Address In Torontos Most Exclusive Neighbourhood, Both Secluded In Nature & Situated For Convenience. Immediate Access To Sunnybrook Park, Minutes To Top-Rated Private & Public Schools, Edwards Gardens, Granite Club, Sunnybrook Hospital, York University Glendon Campus, Major Highways & Transit. A Luxury Home Of Unparalleled Distinction. **EXTRAS** B/I Speaker System, Home Alarm & Security Camera System, Irrigation, Automatic Exterior Lighting, Outdoor Pool W/ Water Feature, SteamCore Spa, 2 A/C, 2 Furnace, Electrolux Central Vac (id:50787)
RE/MAX Realtron Barry Cohen Homes Inc.
3106 - 295 Adelaide Street W
Toronto (Waterfront Communities), Ontario
Welcome To" The Pinnacle On Adelaide" Located In The Heart Of Entertainment District, Perfect For Both Play And Work. Beautiful 1 Bed + Den Unit. Reno Top To Bottom Approx 644 Sqft + Balcony Appox 50Sqft. Amazing City East View, Great Open Concept Layout, Modern Kitchen W/ S/S Upgraded Apps. Luxury Building W/ Top Notch Amenities And Finishes. Exceptional Building Amenities Include: 24 Hr Concierge, Visitor Parking, Indoor Swimming Pool, Hot Tub, Sauna, Gym, Lounge, Party Room and much more! Steps To Path, Financial District, Shops, Ttc, Theater, T.I.F.F, Restaurants, Rogers Centre. Easy Access to Highways, Streetcar, Subway, With a 5 star hotel like lobby to greet ur visitors, guest suites, visitor parking & Uber/Taxi friendly entrance for unrushed passenger pick-up drop-off And All That Downtown Has To Offer. You Name It! (id:50787)
Real One Realty Inc.
62 Pantheon Lane
Markham (Wismer), Ontario
2 yr new modern townhome in demanded Wismer community, 2246sf, total 5Brs +5 washrooms , good size backyard , high ceiling main & upper, open concept, large windows, top ranking schools, closed to park, schools, supermarket, Markville Mall **EXTRAS** Washer. dryer, fridge, stove, dishwasher, garage door opener, CAC , ELF, Window coverings (id:50787)
Living Realty Inc.
505 Markham Street
Toronto (Palmerston-Little Italy), Ontario
Fully furnished private ROOM . All utilities are included in the rent, providing you with a hassle-free living experience. Situated in a lively neighborhood, you'll have easy access to public transportation (Bathurst subway, Street cars and Buses) right at your door step, as well as an array of restaurants, cafes, Super markets (Freshco) shops Schools (George Brown College, University of Toronto), Libraries . Don't miss out on this exceptional rental opportunity. **EXTRAS** fridge, microwave oven, stove, coin operated laundry in basement, water dispenser (id:50787)
Right At Home Realty
664 Wallace Street
Chatham-Kent (Wallaceburg), Ontario
This great family home sitting on a large corner lot in the community of Wallaceburg is a must-see! Having had a significant remodel within the last couple of years, there is nothing to do but move in and enjoy views of the Syndenham River from your living room. The unique floorplan features the kitchen, dining and living rooms, bathroom, as well as two bedrooms on the main floor. The entire top floor loft is a wonderfully spacious primary bedroom that you don't want to miss. Enjoy the summer days in the fully fenced backyard with above ground pool. Act quickly! **EXTRAS** Extensively renovated and packed with upgrades since 2022: new kitchen, flooring, furnace, A/C, appliances, plumbing, fence, pool filter system-the list is endless! (id:50787)
RE/MAX Real Estate Centre Inc.
133 Black Willow Crescent
Blue Mountains, Ontario
AVAILABLE FOR SEASONAL LEASE BEGINNING APRIL 2025 * Welcome To Your Perfect Spring Retreat Near Blue Mountain Ski Resort * Escape To This Enchanting Home, Nestled In The Heart Of The Windfall Community * This Well-Appointed Home Has An Open-Concept Floor Plan Including Gas Fireplace, Quartz Countertops, and Large Windows Overlooking The Backyard * 3 Spacious Bedrooms, With Large Primary Bedroom Boasting Beautiful Soaker Tub and Walk-In Shower * Convenient Second-Floor Laundry * Fully Finished Basement Provides Additional Recreation Space, Including a Foosball Table *Beautiful View Of The Mountains From Your Front And Back Yard * Year-Round Access to The Shed - A Gorgeous Facility With Outdoor Pools, Hot Tubs, Sauna, Gym, etc. * Close To Downtown Collingwood and Walking Distance to Blue Mountain! * $3,000/Month + Utilities. No Smokers. Pets Will Be Considered. $3,000 Utility/Damage Deposit. Rental Application & References Required. (id:50787)
Century 21 Heritage Group Ltd.
6123 Guelph Line
Burlington, Ontario
Craving a peaceful escape from the city without sacrificing convenience? This charming century-old home in Lowville, Burlington, offers the perfect blend of serenity and accessibility. Nestled in the picturesque countryside, this lovingly maintained property is ideal for young families and professional couples seeking both tranquility and modern living.The heart of the home is the newly renovated kitchen, featuring bright, modern finishes and sleek stainless steel appliances perfect for creating culinary masterpieces. A 2-piece powder room adds a touch of modern convenience, while the refinished hardwood floors throughout the home enhance its warmth and character.The spacious living and dining area, with a cozy gas fireplace, provides a welcoming space for relaxation or entertaining. Outside, the expansive new deck offers the perfect spot for summer BBQs, with views of a tranquil pond and the surrounding natural beauty. Enjoy morning coffee in the sunroom, where the sounds of chirping birds create the ideal setting to start your day. Upstairs, you'll find three generously sized bedrooms and a stylish 4-piece bathroom, providing comfort for the whole family. The lower level offers a flexible bedroom or rec room, ample storage, laundry facilities, and an additional 3-piece bathroom perfect for guests or family gatherings. For those who enjoy hands-on projects, the detached garage with a workshop area offers plenty of possibilities. (id:50787)
Keller Williams Signature Realty
241 - 28 Prince Regent Street
Markham (Cathedraltown), Ontario
Client RemarksA True Classic And Modern Fusion Pond View!This Spacious And Bright Unit Boasts Tall 9Ft Ceilings & Over 30K Worth Of Upgrades!858Sqft.Gleaming Granite Countertops W/ Ceramic Backsplash, Beautiful Tiles In Living Space, Spa-Like Bathrooms. Close To Shop, Schools, Parks & Ponds, Transportation, Restaurants , 404 Hwy, And The Iconic Cathedral Of The Transfiguration! Large 10'3 X 5'9' Balcony. Leed Efficiency Building! **EXTRAS** S/S Fridge,S/S Dishwasher,S/S Stove,B/I Microwave, Washer, Dryer, Water Softener In Primary Ensuite,All Existing Elf's & Window Coverings. 1 Locker & 1 Parking Space. Ensuite Hot Water Tank (Rental), Ensuite Heating Unit And Ac. (id:50787)
RE/MAX Excel Realty Ltd.
59-61 Ann Street
Hamilton (Dundas), Ontario
Attention developers, investors and builders! 3+ acre lands! in quiet Dundas! Existing house was extensively renovated. Walk up basement with separate entry. Severance was conditionally approved before (expired). Property being sold AS IS. Buyer and/or Buyers Agent to do their Due Diligence. (id:50787)
Bay Street Group Inc.
902 - 470 Dundas Street E
Hamilton (Waterdown), Ontario
Welcome to the epitome of condo living in Waterdown! Nestled in the heart of the community, Unit 902 at Trend 3 offers unparalleled comfort and convenience in a brand-new, never lived-in space. This spacious 880 square foot starter condo is thoughtfully designed with a warm, neutral colour scheme that creates a cozy and inviting atmosphere. With two bedrooms and two full bathrooms, you'll find plenty of room for relaxation and everyday living. Take in breathtaking views from every corner of your new home, an aspect that truly sets this condo apart. What makes Unit 902 truly irresistible is the $18,000 worth of luxurious upgrades, elevating your living experience to a new level of sophistication. Adding to the allure are two rare parking spots, ensuring that you have plenty of space for your vehicles a true luxury in condo living. Ready to make Waterdown your home? This is your opportunity to experience the best in modern condo living. RSA. (id:50787)
RE/MAX Escarpment Realty Inc.
828 - 401 Shellard Lane
Brantford, Ontario
The Ambrose is a contemporary 10-story structure equipped with convenient amenities. It provides private garage access through a remote control or access card. Inside, you'll find a welcoming lobby with concierge service and outdoor visitor parking. Each suite has individual thermostats for personalized temperature control. The suites boast up to 9-foot ceilings (asper the floor plan), with LED pot lights illuminating the hallway and laundry area. The flooring is elegantly designed. The kitchen is equipped with designer cabinets and stone countertops, featuring a stainless steel undermount sink. Over the island, you'll find stylish pendant lighting. Stainless steel appliances, including a refrigerator and dishwasher, are energy-efficient. The kitchen also includes a contemporary microwave oven and an energy-efficient stainless steel stove. In-suite laundry is made efficient with stacked energy-efficient washer and dryer, complemented by tile flooring in the laundry area. **EXTRAS** Level 1 offers amenities like a lobby with concierge services, bicycle storage, a mail room, a parcel room, and a dog wash station. On Level 6, you'll find a yoga studio, a party room with a connectivity lounge, a terrace for the party room (id:50787)
Royal LePage Credit Valley Real Estate
21 Hope Street N
Port Hope, Ontario
Discover a prime investment opportunity with this meticulously maintained duplex, offering flexibility to live in one unit while generating income from the other or maximize returns by renting out both. Nestled in a peaceful neighbourhood steps from Trinity College, this property combines convenience with charm. The upper-level unit boasts a bright and spacious layout with hardwood floors throughout. An open-concept living and dining area features recessed lighting, while the modern kitchen impresses with built-in stainless steel appliances, a tile backsplash, generous quartz counter space, and a breakfast bar. The private primary suite includes a walk-in closet and ensuite bath, complemented by two additional bedrooms and a full bathroom. The lower level expands the living space with a large recreation room, games area, and laundry room. A self-contained 1-bedroom, 1-bathroom unit on the lower level mirrors the high-quality finishes of the main floor, including quartz countertops in the open-concept kitchen and high ceilings. Outdoor living is a highlight, with a deck perfect for barbecues, a patio area featuring a hot tub and pergola, and a spacious backyard with a fire pit. The detached garage adds versatility and convenience to the property. Conveniently located near amenities, downtown and uptown shopping, and with easy access to Highway 401, this property is perfectly positioned for modern living and investment success. (id:50787)
RE/MAX Hallmark First Group Realty Ltd.



