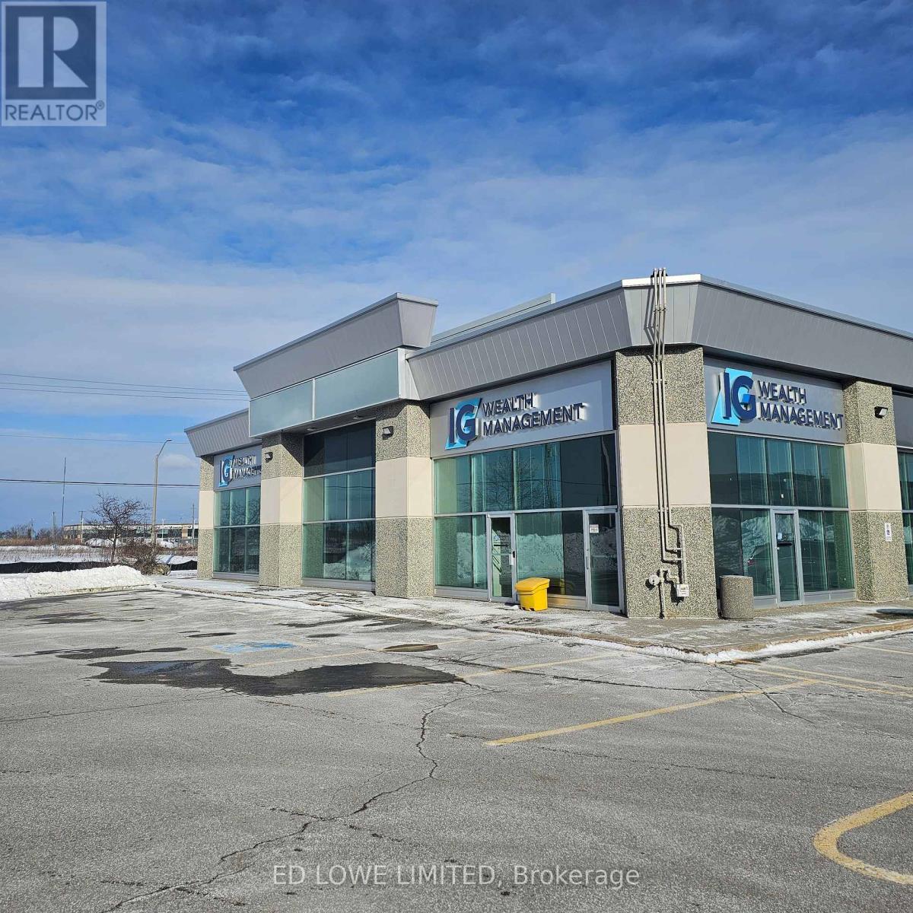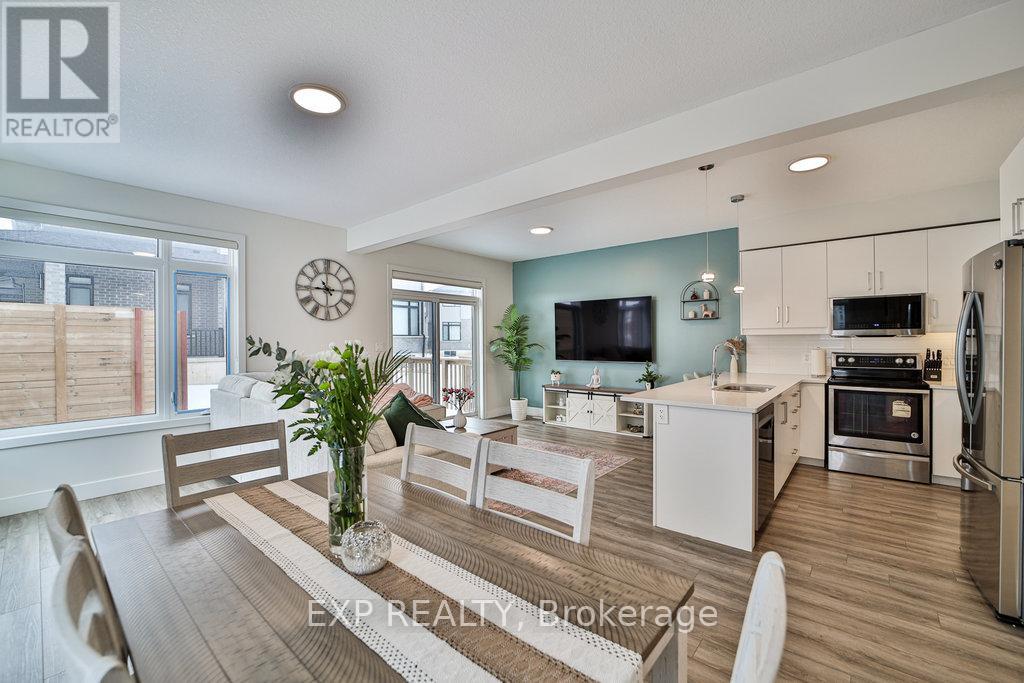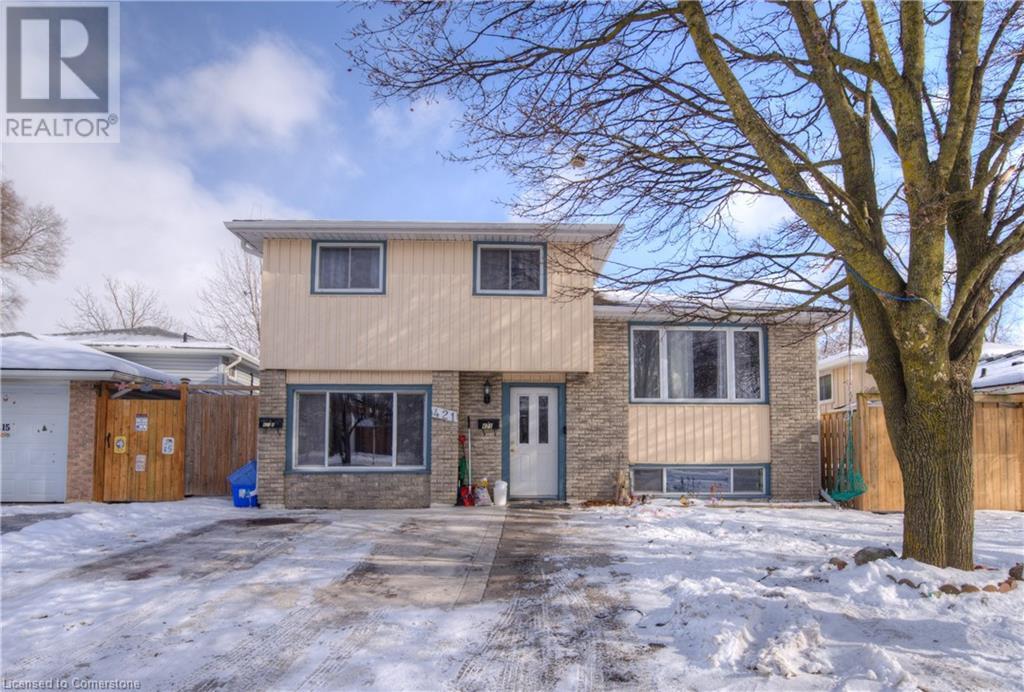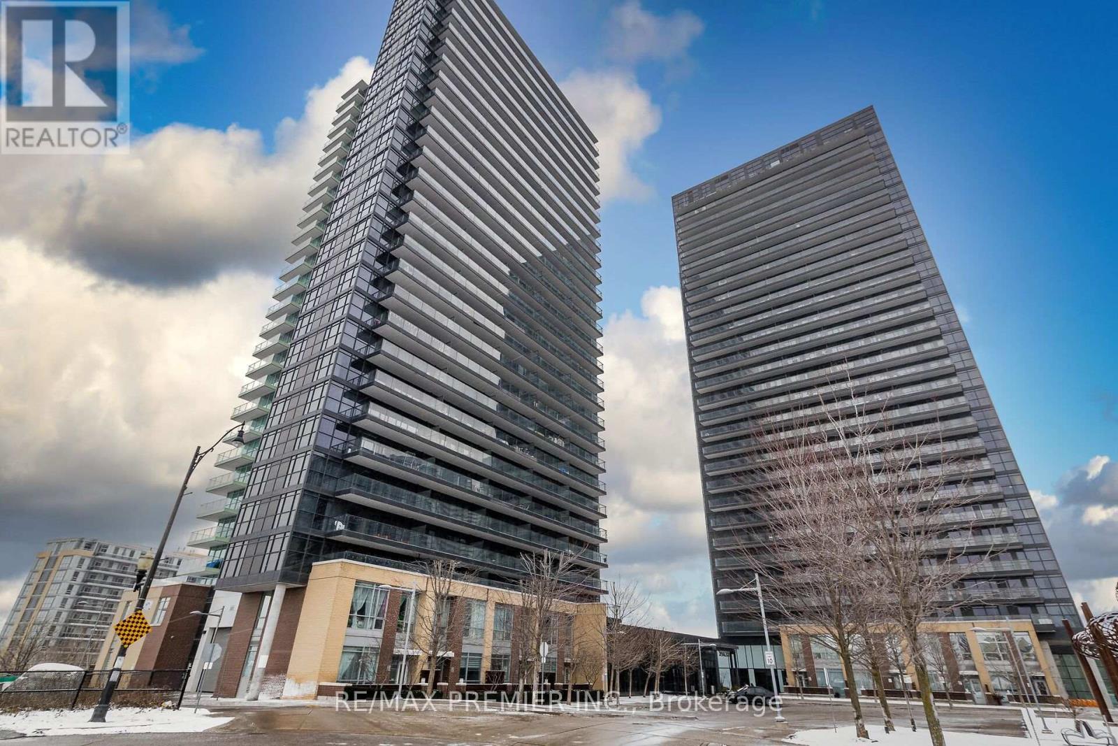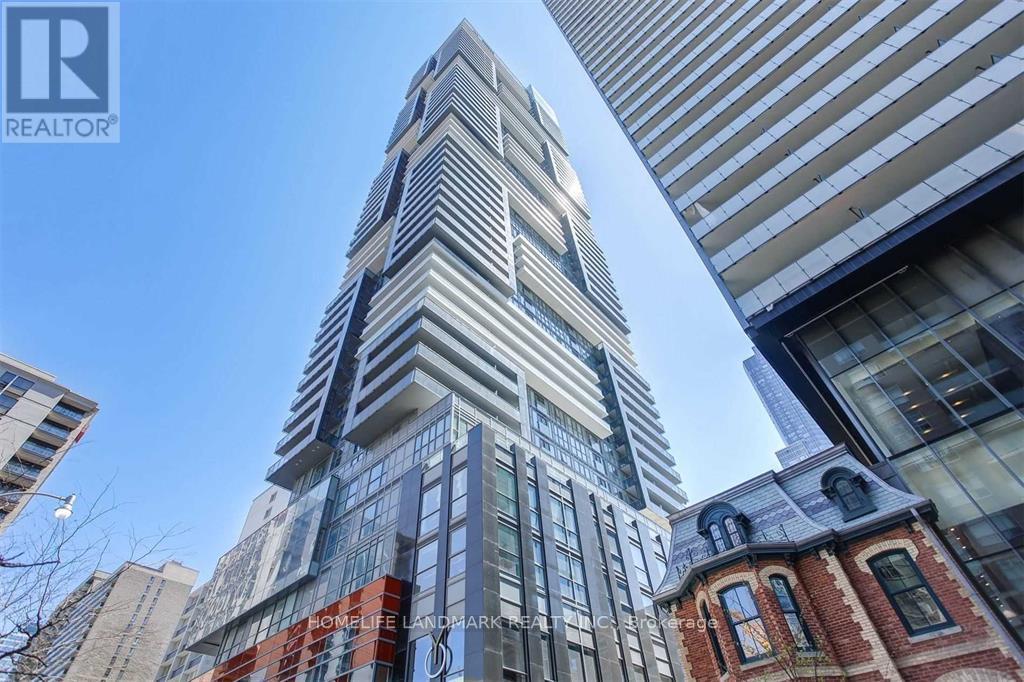3438 Clayton Trail
Oakville (Go Glenorchy), Ontario
This beautifully designed 1-bedroom legal basement apartment offers a seamless blend of comfort and style. Featuring a bright, open-concept layout, the space is perfect for singles or couples seeking convenience and modern living. Highlights includes engineered hardwood floors, a sleek kitchen with quartz countertops and stainless-steel appliances, open to the living and dining area, a spacious bedroom with ample closet space, a spa-inspired three-piece bathroom with a quartz countertop, in-suite laundry with a stacked, full-size washer and dryer, one parking space included. Ideally located in a sought-after area, this apartment is close to shopping, dining, parks, trails, public transit, and major highways, making it the perfect choice for those who value both functionality and convenience. Immediate possession is available schedule a viewing today! **EXTRAS** Stove, TV, Fridge, Washer, Dryer, Ensuite Laundry. Parking Spot Included. (id:50787)
Real City Realty Inc.
138 Commerce Park Drive
Barrie (0 West), Ontario
9029 s.f. of excellently finished office space available Barrie's south end. Free standing building, accessible from Commerce Park Dr or Norris Dr. Building sits on the corner of the lot with excellent visibility and parking. Numerous offices, open work space, large boardroom, smaller meeting rooms, 3 washrooms, kitchenette. Close to Highway 400, shopping, restaurants, Galaxy Cinemas, Walmart, Sobeys etc. Tenants pay utilities. $17.00/s.f./yr & $6.50/s.f./yr TMI + HST. (id:50787)
Ed Lowe Limited
6 - 250 Bayview Drive
Barrie (0 East), Ontario
2000 s.f. (approx) of Industrial space in Barrie's busy south end. Storefront style unit. Easy access to Hwy 400. Plenty of parking. $13.00/s.f./yr & TMI $6.50/s.f./yr + HST, utilities. Annual escalations. (id:50787)
Ed Lowe Limited
19 - 3575 Southbridge Avenue
London, Ontario
OPEN HOUSE: SAT & SUN (Jan 25 & 26) 2PM-4PM. Your Dream Home Awaits! Step Into Modern Elegance With This Stunning Corner Townhome, Built In 2022, Offering Privacy, Space, And Style. With Over 1,500 Sq. Ft. Of Living Space, High Ceilings, And Modern Finishes, This Home Features 3 Spacious Bedrooms And 2.5 Washrooms, All For A Low Maintenance Fee Of Just $135/Month. The Main Floor Includes A Foyer With A Double-Door Closet, A 2Pc Powder Room, And Garage Access. The Open-Concept Living And Dining Room Leads To A Deck, While Roller Blinds On All Windows Allow Natural Light To Shine Through. The Chefs Dream Kitchen Features Stainless Steel Appl, Double Sink, Soft-Closing Cabinets, A Breakfast Bar, A Double-Door Fridge, Stove As-Is (Gas Option Available), A B/I Microwave W/ O/H Exhaust (2024), And A Dishwasher (2024). The Second Floor Offers Carpet-Free Bedrooms, Including A Primary Bedroom W/ A Walk-In Closet And Built-In Cabinets, Plus A 3Pc Ensuite W/ A Built-In Shower Seat And His & Her Sinks. An Additional 4Pc Washroom Includes A Tub, His & Her Sinks, And Convenient Storage. The Unfinished Basement Offers Endless Potential With A Rough-In For Another Bathroom, Making It The Perfect Blank Canvas For Your Creative Vision. Washer (2023) Dryer (2022). Rental: HWT ($57/Month) Dont Miss This Opportunity! (id:50787)
Exp Realty
421 Preston Parkway
Cambridge, Ontario
Welcome to your spacious and versatile side-split home in Cambridge’s desirable Preston area! Ideally located minutes from the 401, Conestoga College, the new Cambridge Soccer Complex, and shopping amenities, this property is also within walking distance to a local elementary school, making it perfect for families. The unique layout features a main foyer that provides access to three distinct living spaces, offering privacy and flexibility. The main floor includes a kitchen, dining room, bedroom, a convenient two-piece bathroom, and a two-piece ensuite. On the upper main level, you’ll find a bright, open space with three generously sized bedrooms and a four-piece bathroom. The basement offers a two-piece ensuite and is equipped with a stove receptacle, providing additional versatility. With its ideal location and flexible layout, 421 Preston Parkway is a must-see. Schedule your showing today! (id:50787)
Revel Realty Inc.
5 - 40 Bell Farm Road
Barrie (Alliance), Ontario
2500 s.f. Industrial unit located in Barrie's north end just off of Hwy 400 on Bell Farm Road. Reception area, open area and washroom. 1 dock level door. Annual escalations. $13.00/s.f./yr & $5.33/s.f./yr TMI + HST. Unit heater, no a/c. (id:50787)
Ed Lowe Limited
2508 Glengarry Road
Mississauga (Erindale), Ontario
Welcome to this stunning and spacious 4,400 sq. ft. residence, featuring 4+3 bedrooms and 6 bathrooms, where modern design meets premium materials and finishes. Ideally located minutes from Credit Valley Golf Club and close to all amenities, this home boasts a 10-foot ceiling on the main level, 9-foot ceilings on the upper and lower levels, and an impressive open-to-above foyer and hallway with 25-foot ceilings and 4 skylights. The open-concept kitchen, with its large central island, seamlessly flows into the family room, featuring a southwest-facing picture window that bathes the space in natural light. Enjoy cozy evenings by the gas fireplace, or step through expansive glass doors onto the deck, complete with a gas hookup, ideal for relaxing in the peaceful, private backyard. Each bedroom includes an en-suite bathroom and walk-in closet, with the master suite enjoying additional natural light through skylights in the bathroom and walk-in closet. A private balcony extends from the master suite, offering a perfect retreat. For added convenience, a second-floor living area, laundry room, and drinking water system are also included. The finished basement provides ample space with large rooms, a sauna, and a walk-out, completing this exquisite home designed for comfort and elegance. **EXTRAS** Fresh Air Exchange System; cost-effective Hydronic infloor heating, Entry and hallway with open-to-above, Sauna, Heat pump (id:50787)
Mccann Realty Group Ltd.
200-B01 - 350 Burnhamthorpe Road W
Mississauga (City Centre), Ontario
Self contained fully furnished office space, 4 private offices with reception area and dedicated suite entrance. Discover your next business edge at this prime office location with fully furnished and serviced private spaces, offering seamless accessibility from major highways and transit options, including LRT, MiWay, Zm, and GO Transit. Nestled in a high-density residential area, this executive 'self-contained' space is within walking distance of Square One Shopping Centre, Celebration Square, City Hall, and the Living Arts Centre. The building features modern, flexible offices designed for productivity, with high-end furnishings and 24/7 access. Tailored membership options cater to every budget, while on-site amenities such as Alioli Ristorante and National Bank enhance convenience. Network with like-minded professionals and enjoy a workspace fully equipped to meet all your business needs. Offering budget-friendly options ideal for solo entrepreneurs to small teams of lawyers, accountants, architects, designers etc with private and spacious office space for up to 10 people. **EXTRAS** Fully served executive office. Mail services, and door signage. Easy access to highway and public transit. Office size is approximate. Dedicated phone lines, telephone answering service and printing service at an additional cost. (id:50787)
RE/MAX Premier Inc.
3101 - 33 Singer Court
Toronto (Bayview Village), Ontario
Welcome to 33 Singer Court Unit 3101, a rarely offered east-facing sub-penthouse condo unit that combines urban convenience with natural tranquillity. This stunning 1-bedroom + den unit, which can easily serve as a 2nd bedroom, boasts a bright & functional layout with unobstructed panoramic east-facing views. Sunlight fills the space from morning to afternoon, creating a warm & inviting atmosphere throughout the day. The interior features 9-foot smooth ceilings & a spacious open-concept design that seamlessly integrates the kitchen, living, & dining areas, making it perfect for entertaining or relaxing. The modern kitchen includes an eat-in center island & sleek laminate flooring. A private balcony, accessible from both the living space & the bedroom, offers the perfect spot to enjoy your morning coffee while taking in the breathtaking views. The unit also includes a 4-piece washroom, one parking, & one locker for added convenience. This condo is a nature lover's dream nestled in the heart of suburbia. Step outside to discover scenic trails, bike paths, & serene green spaces that provide the perfect escape for jogging, cycling, or simply enjoying the outdoors. The location offers the best of both worlds, combining access to peaceful outdoor amenities with the convenience of city living. Ideally situated near Highways 401 & 404, this unit ensures effortless commuting. Public transit, including subway & GO stations, is just minutes away, along with shopping, restaurants, & entertainment. Essential services such as a top-rated hospital & other amenities are also nearby. Don't miss this incredible opportunity to own a sun-filled, sub-penthouse condo with the perfect blend of modern living & natural beauty. Book your private showing today! **EXTRAS** All electric light fixtures & window coverings, S/S Appliances: Fridge, Stove, B/I Dishwasher, Exhaust vent. 2 in 1 Washer/Dryer, Den or possible 2nd bedroom w/Sliding barn door, Laminate floor, Balcony w/Wooden tile floor. (id:50787)
RE/MAX Premier Inc.
1820 Trappers Trail Road
Dysart Et Al (Dudley), Ontario
Welcome to Peaceful Negaunee Lake - Part of the Miskwabi Lake Headwater Area. This Well-built, Double-Insulated 4 Season Cottage has had Many Upgrades and Additions Over the Last Three Years. It Features 3 Bedrooms w/ a 4-Pc Bathroom, a Newly Built Bunkie with Loft, Which Provides extra Sleeping Quarters. Open Concept Living/Dining/Kitchen Area with Large Picture Windows and a Recently Installed Woodburning Stove. Walkout to a Newly Built, Large Deck with Tempered Glass Railing Overlooking the Lake. Recent Tree Trimming Allows for an Unobstructed Lake View. Laminate Flooring Throughout, Cathedral Ceilings, Double Pane Windows, Potable Drinking Water and Electric Baseboard Heat, with Wi-fi Connection. Stairs Lead to Waterfront and Dock. Well-maintained Municipal Roads Allows for Easy Year-round Access. Shoreline is Rock and Sand Mix. Lake is Spring Fed and +70 Feet Deep in the Middle. Stunning Views of Undeveloped Forest Across the lake. Enjoy the Tranquility of a Non-Motorized Lake While Taking Advantage of a Public Access and Boat Launch on Miskwabi Lake a Few Minutes Away. Only 15 Minutes to Haliburton for Shopping and Services. (New Bunkie w/Loft & Hydro, Wood Burning Fireplace, Spray Foam Insulation of Crawl Space, Winterized Water Line/New Pump, Installation of Water Filter System all in 2021), New Wraparound Deck w/ Tempered Glass Railing - 2022, Regravelled Driveway - 2023. PUBLIC OPEN HOUSE SATURDAY FEB 1, NOON TO 4PM **EXTRAS** SEE LIST OF INCLUSIONS/EXCLUSIONS (id:50787)
RE/MAX All-Stars Realty Inc.
80 Singhampton Road
Vaughan (Kleinburg), Ontario
Brand New Never Lived Freehold End Unit Townhouse (Like Semi) Gorgeous Finishes and upgrades, 9Feet Ceilings on Main and 2nd floors. Prime BR W/5PC En-Suite & Large W/I Closet. The Home Features Modern Open Concept Kitchen W/SS Appliances, Combined Living & Dining Rms w/Fireplace, Tons of Storage, Spacious Lining Closet. Located In Desirable, Quiet, Established & Family Friendly Neighborhood. Easy Access To Highways, Amenities, Shops, Top Ranking Schools, Walk To Hiking Trails & Parks. **EXTRAS** ***BASEMENT NOT INCLUDED*** Tenant shares utilities cost with basement tenants and HWT rental. Tenant is responsible for lawn care and ice/snow removal. (id:50787)
Kingsway Real Estate
5805 - 7 Grenville Street
Toronto (Bay Street Corridor), Ontario
Great Locations In The Downtown Core. Bright & Spacious 2Bd+2Bath Corner Unit. Large Balcony With Amazing City Views, Modern Furnished Unit. Designer Kitchen. Indoor Pool On Floor 66, Sky Lounge, Gym, Patios, Party Rm, Visitor P. 24Hrs Concierge/Security. Min To Ttc, U Of T, Subway, Ryerson, Yorkville, Shopping, Restaurant And More. **EXTRAS** All Elf's, Cook Top, Fridge, Dishwasher, Microwave, Washer/ Dryer. Non-Smokers And No Pets. (id:50787)
Homelife Landmark Realty Inc.


