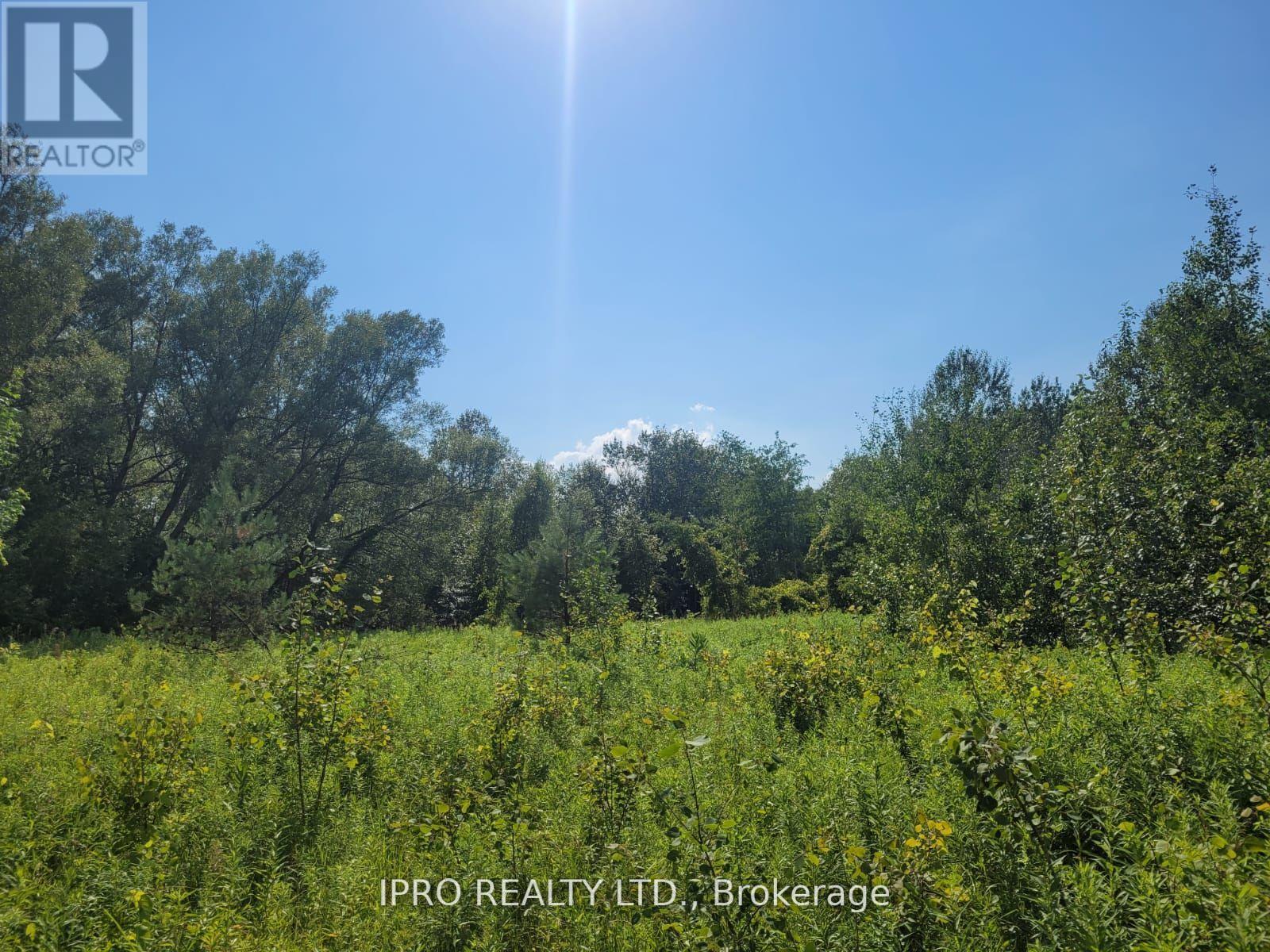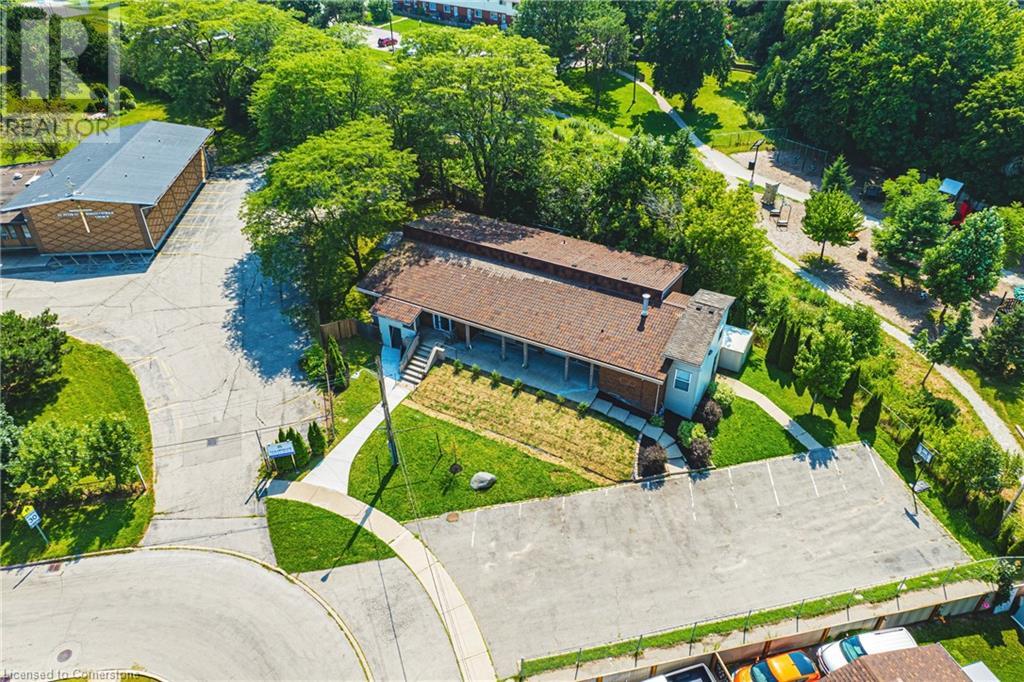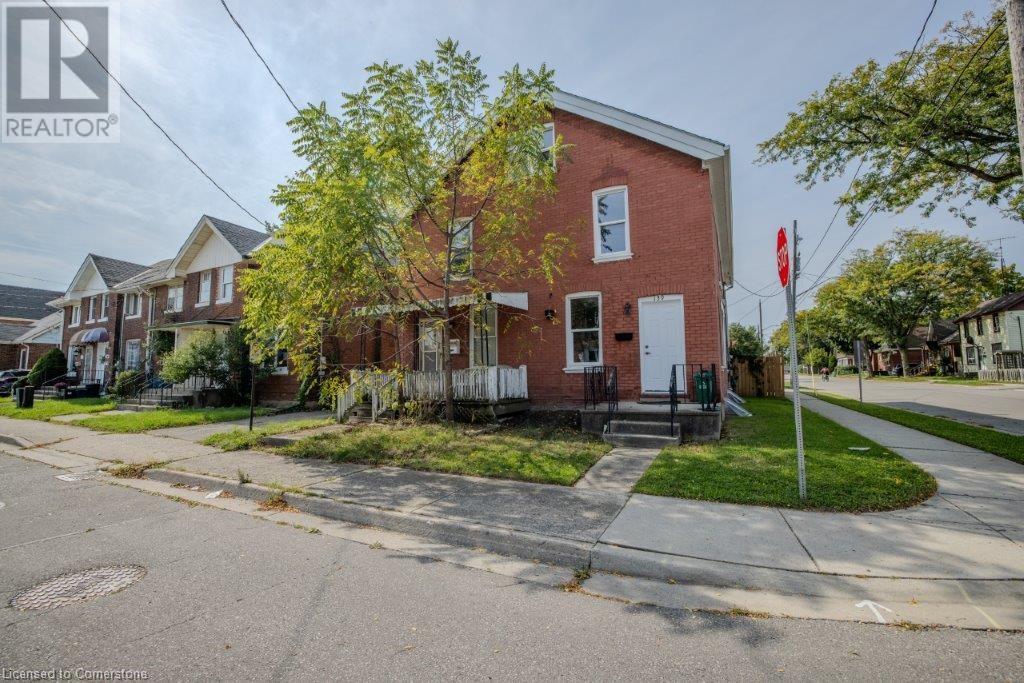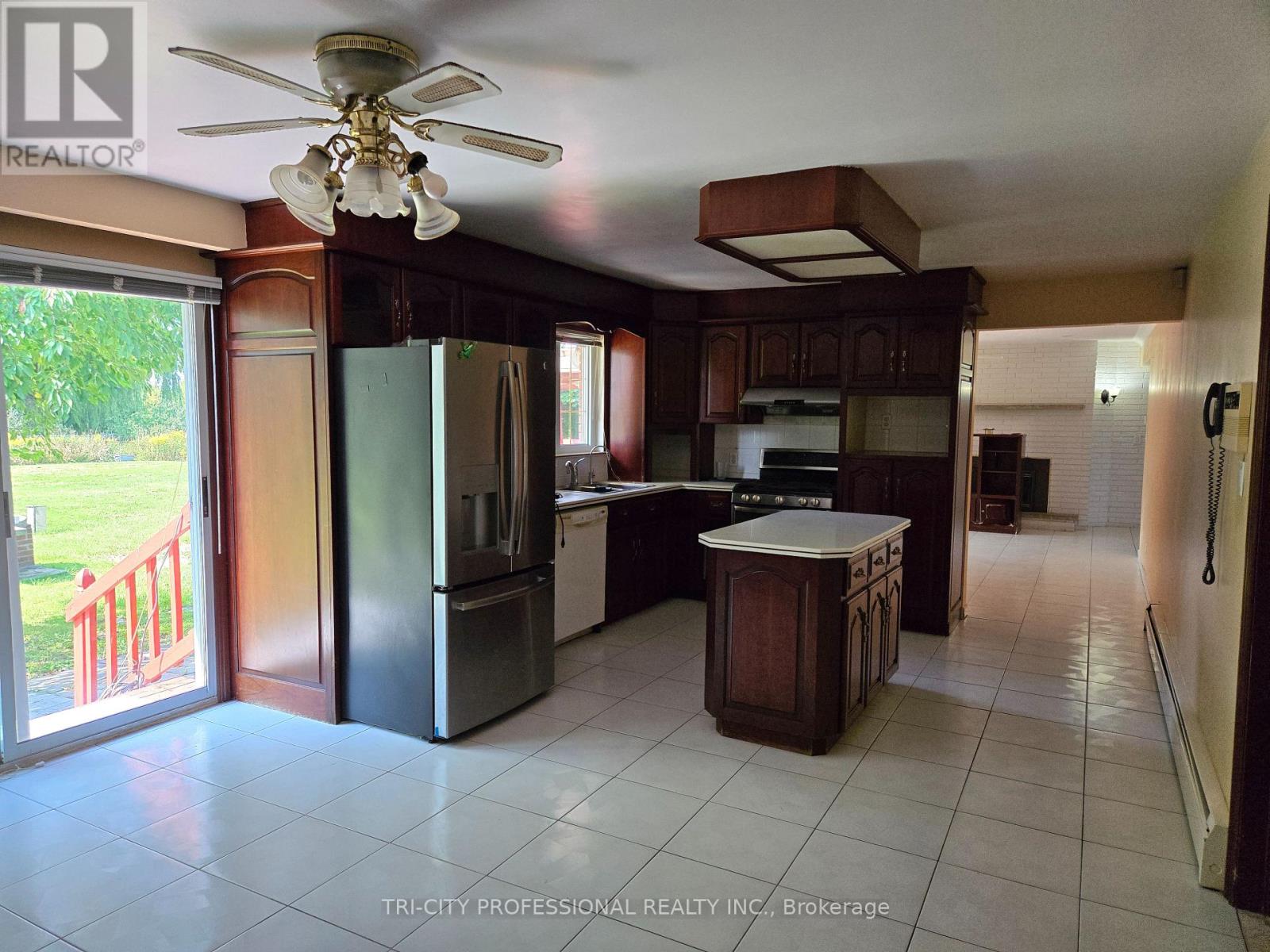2 Heath Street
Hamilton, Ontario
Discover this extraordinary freestanding building, situated on a large lot with plenty of parking. Approx 5923 sq ft. Designed for inpatients and medical facility, this unique property is zoned for multi-res use, allowing up to six units and providing unparalleled versatility for various applications, including residential, medical, hostel, Airbnb, and more! (buyer to verify). In 2020 the building was totally renovated, with over $500,000 spent, including kitchens, bathrooms, windows, doors, and flooring. An elevator connects all floors, making the building fully wheelchair accessible. The property boasts 7 well- appointed offices, 6 spacious bedrooms each with an ensuite bath, and 3 additional bathrooms. It is equipped with 2 kitchens, 2 saunas, a communal room, a lunchroom, a boardroom, a large laundry room, a gym, 2 coffee stations, and a large, bright reception area, enhancing its appeal for diverse business opportunities. Its prime location offers easy access to the Red Hill Parkway and QEW, making it highly accessible and attractive for both residential and commercial uses. Whether you're looking to establish a multi-res dwelling, a medical facility, or an innovative business hub, 2 Heath Street is a versatile and valuable opportunity in Hamilton's vibrant neighborhood! Motivated Seller. (id:50787)
Royal LePage Macro Realty
12 - 1576 Stone Church Road E
Hamilton (Hannon), Ontario
Ideal and conveniently located industrial condo in Stoneridge Place. Zoned M3 which permits many uses (buyer and buyer agent to verify specific use). Perfect for office space, showroom, retail or service. Approximately 2000 square feet on ground level plus a well-sized mezzanine ideal for office space, storage or other uses. One garage door, one door in rear, two doors in front. 1 full bathroom as well as 2 other two-piece bathrooms. 3 parking spots located in front. Approximately 2000 square feet with excellent exposure and close proximity to other businesses, LINC, Red Hill Valley Parkway. Great space and location for any business or service! RSA. (id:50787)
Royal LePage State Realty
139 Superior Street
Brantford, Ontario
Welcome to 139 Superior Street, Brantford! This Motivated Seller proudly offers a beautifully updated all-brick, semi-detached home, perfect for first-time buyers or savvy investors. Boasting 3 spacious bedrooms, 1.5 bathrooms, and a fully finished basement, this carpet-free property combines modern style with everyday functionality. Renovated in September 2024 and featuring a new electrical panel, it’s completely move-in ready with fresh, contemporary finishes throughout. Ideally situated, this home is just steps from a bus stop, ensuring easy commuting. It’s surrounded by fantastic amenities, including parks, walking trails, schools, and the casino, offering a vibrant and convenient lifestyle. The private backyard provides the perfect setting for outdoor relaxation, gardening, or entertaining guests. This is a fantastic opportunity to own a stylish, move-in-ready home in a prime location. Don’t miss out—schedule your showing today! (id:50787)
Homelife Miracle Realty Ltd
1382 Storey Drive
Milton, Ontario
FULLY FURNISHED! Don't miss this rarely offered spacious 5+2 beds 4+1 baths 1+1 kitchens detached house in sought Beaty neighbourhood in Milton. This beauty has around 5500+ Sqft of functional living space. Filled with an abundance of natural light. Features Hardwood Floors in Main Floor, 9' Ceilings, Crown Moulding, Hardwood Floors And Pot Lights Throughout The Home A Formal Living And A Separate Dining Room, Modern Kitchen A With Large Breakfast Area, Cozy Family Room With Cast-Stone Fireplace O/L The Yard. The Very Generous & Functional Floor Plan Provides Abundant Space for Hosting Gatherings or Simply Unwinding After a Long Day. The Stunning Gourmet Kitchen, Features Top-of-the-line Stainless Steel Appliances, a Large Kitchen Island with Breakfast Bar, and Ample Storage. Whether You're a Culinary Enthusiast or Prefer Casual Dining with Family and Friends this Kitchen is Sure to Inspire Your Inner Chef. Retreat to the Tranquility of the Four Well-Appointed Bedrooms, Each Offering Plush Furnishings, Ample Closet Space, and Luxurious Bedding. The Master Suite is a True Sanctuary, Complete with a Spa-like Ensuite Bathroom Including a Spacious her and his closets, Double Sink and Jacuzzi Tub for the Ultimate in Relaxation. Step Outside on the Patio & Deck to Your Own Private Outdoor Oasis, Featuring a Meticulously Landscaped Backyard. Whether You're Enjoying Morning Coffee al Fresco or Hosting a Summer BBQ with Friends and Family, this Space is Perfect for Outdoor Living and Entertaining. Enjoy Convenient Access to an Array of Amenities, Including Shopping, Dining, Parks, Minutes to the 401 and Public Transportation Options. (id:50787)
Ipro Realty Ltd.
13894 Innis Lake Road
Caledon, Ontario
Location, Location, Location! Located outside greenbelt, Just south of King st. close to future 413, Lots of potential, build your future dream house! (id:50787)
Tri-City Professional Realty Inc.
14107 Highway 48
Whitchurch-Stouffville, Ontario
Excellent opportunity to own large acreage just outside of Stouffville! Great location on Hwy 48, just north of Bloomington Rd. Total of 94.07 Acres (per Geowarehouse) complete with an older 4 bedroom farm house and two twin bank barns, perfect for your animals. Property is located near Golf Courses, Lifestyle Communities, Minutes to Stouffville and an easy Commute to the GTA. (id:50787)
RE/MAX All-Stars Realty Inc.
Part Lots 6-7 Concession 2 Rd
Lowbanks, Ontario
57 Acre vacant lot parcel currently used for cash cropping located close to Lake Erie and the town of Dunnville. (id:50787)
Royal LePage NRC Realty
44 Pelech Crescent
Hamilton, Ontario
Welcome to 44 Pelech Crescent, a stunning 3-bedroom, 4-bathroom brick home located in the highly sought-after Summit Park community on Stoney Creek Mountain. This meticulously maintained property, built in 2011, offers over 2,000 square feet of thoughtfully designed living space. The open-concept main floor features a spacious living room, dining area, and a modern kitchen with quartz countertops and a center island. Upstairs, the primary bedroom boasts a luxurious 4-piece ensuite with a jetted tub and stand-up shower, while two additional bedrooms share a well-appointed bathroom. Recent updates include a roof, furnace, central air conditioner, tankless water heater, and water softener, front door & garage door. The finished basement provides an excellent opportunity for additional living space. The low-maintenance backyard is perfect for relaxing or entertaining, complete with artificial turf and a large hot tub. Located in a family-friendly neighborhood close to schools, shopping, parks, and with easy highway access, this home is perfect for busy families seeking convenience and comfort. Don’t miss the chance to make this exceptional property your new home! (id:50787)
Royal LePage Macro Realty
707 Niagara Boulevard
Fort Erie (332 - Central), Ontario
Niagara River view from this grand style 2,500+ sq ft home, on a 287' deep lot. Relax and enjoy the river view from this Inviting front porch. Currently divided into 2 units, but can be easily returned to single family home. As 2 separate unit homes it is perfect for extended families. Main Floor has a Large eat-in kitchen with island and ceramic floors, 2 bedrooms (or 1 bedroom depending on front room use preference), 3pc bath and Laundry-mud room. Huge principle rooms with hardwood floors, original wood trim with built-ins and pocket doors. The 2nd level has hardwood floors, large living room, 2 good sized bedrooms, 4pc bath and full kitchen (kitchen could be returned to bedroom use if single family home is preferred). Finished 3rd floor is perfect for a games room/rec room. Extra Large Detached double garage with paved driveway for multi vehicle parking. Deep back yard with privacy height wood fence. In close walking distance to downtown Jarvis St shopping. Easy access to the USA via the Peace Bridge and travel the Niagara via QEW, Hwy-3 and the Picturesque Niagara Parkway. Enjoy views of the Niagara River from the large front porch and front room windows from all 3 levels of the home. **EXTRAS** This beautiful Niagara River character home with 2500 sq ft of living space could be enjoyed as a large single family home or separately as 2 fully independent homes with their own kitchens and separate entrances. A main floor 2 bedroom (optional 1 Bdrm) and a 2 bedroom unit on the 2nd and 3rd levels. (id:50787)
Ipro Realty Ltd.
106 South Parkwood Boulevard
Woolwich, Ontario
Features include gorgeous hardwood stairs, 9' ceilings on main floor, custom designer kitchen cabinetry including upgraded sink and taps with a beautiful quartz countertop. Dining area overlooks great room with electric fireplace as well as walk out to a huge 300+ sqft covered porch. The spacious primary suite has a walk in closet and glass/tile shower in the ensuite. Other upgrades include pot lighting, modern doors and trim, all plumbing fixtures including toilets, carpet free main floor with high quality hard surface flooring. Did I mention this home is well suited for multi generational living with in-law suite potential. The fully finished basement includes a rec room, bedroom, 3 pc bath. Enjoy the small town living feel that friendly Elmira has to offer with beautiful parks, trails, shopping and amenities all while being only 10 minutes from all that Waterloo and Kitchener have to offer. Expect to be impressed. (id:50787)
RE/MAX Twin City Realty Inc.
518 - 30 Inn On The Park Drive
Toronto (Banbury-Don Mills), Ontario
Welcome to **Auberge On The Park** A Condo that feels like a HOUSE. Approx 1953Sqft+Terrace. This stunning, brand new and rare 2-storey condo boasts a spacious layout featuring **2 bedrooms + den** and **3.5 baths**. Enjoy expansive living spaces with separate **family, living, and dining rooms**, complemented by high ceilings and convenient **2nd-floor laundry**. The modern kitchen comes fully equipped with top-of-the-line **Miele appliances**, and front-loading washer and dryer. Step outside to a large terrace, perfect for relaxing or entertaining. Conveniently located with easy access to transit and highways, this move-in-ready home. Includes **1 parking**. Locker available for purchase. Don't miss out! TRIDEL Builder Open House: Saturday February 22nd, 1-3pm! See you there! (id:50787)
Sotheby's International Realty Canada












