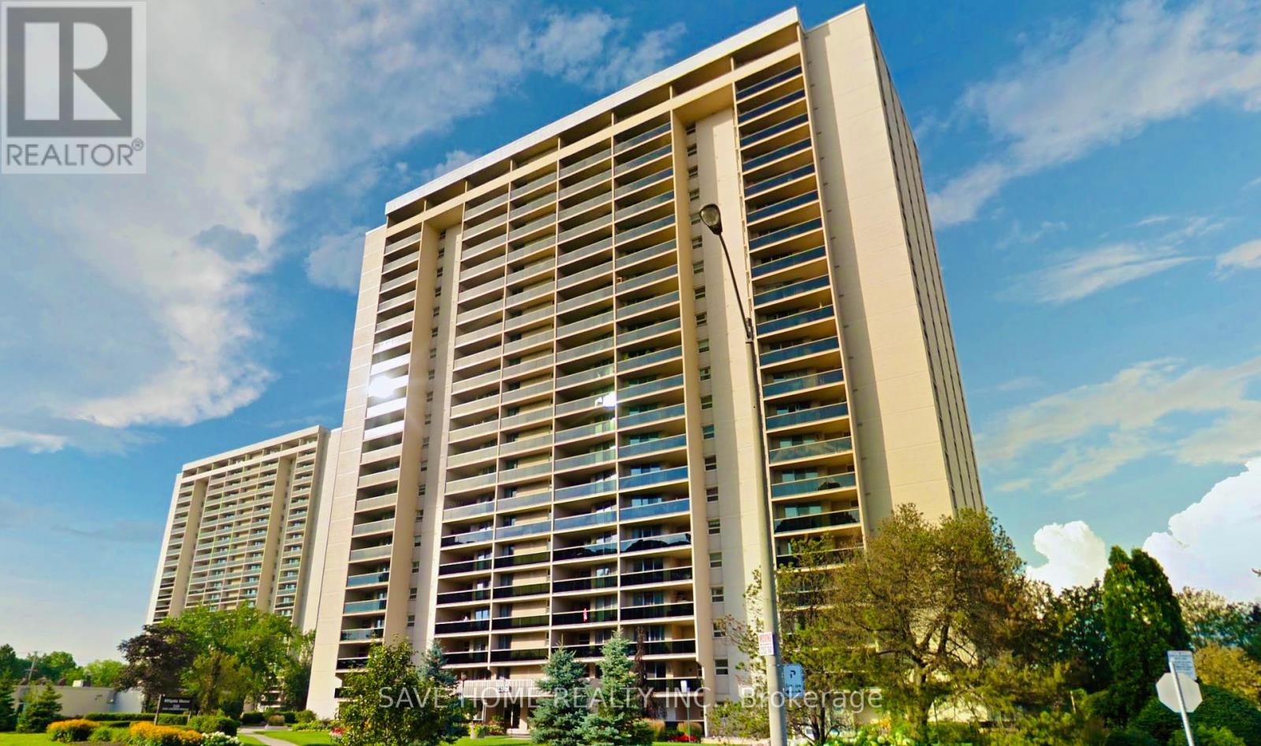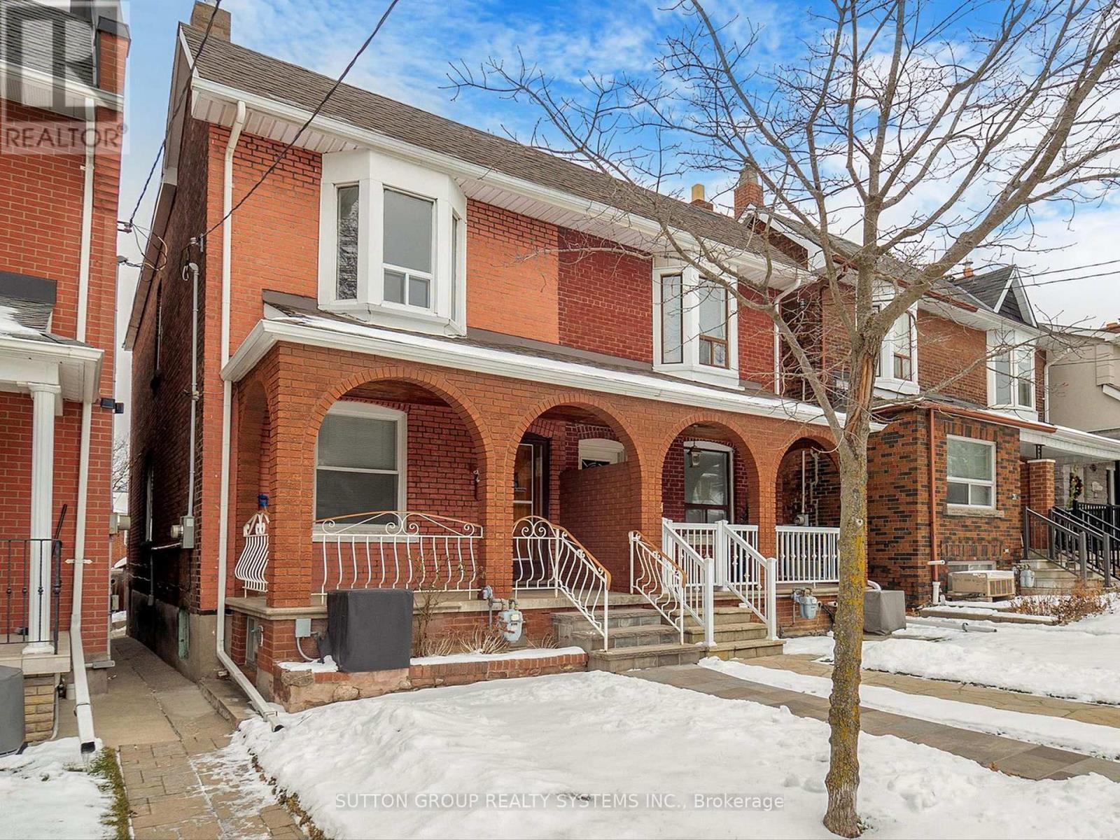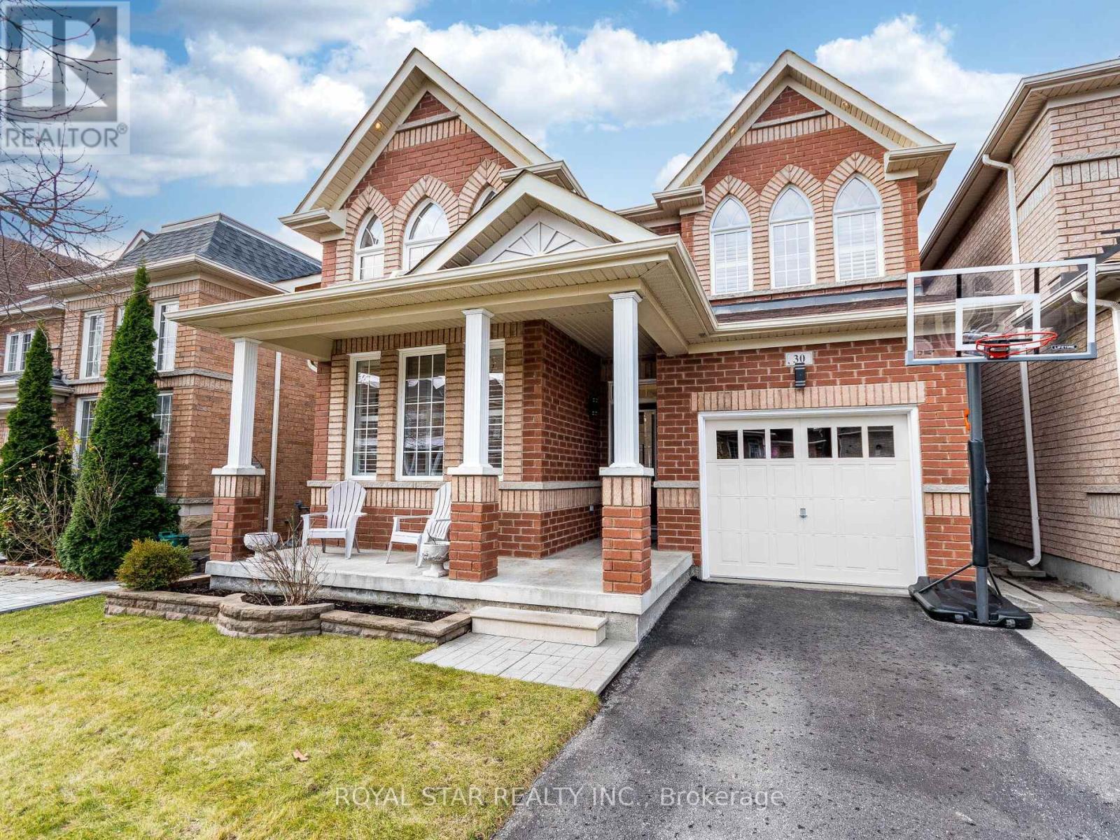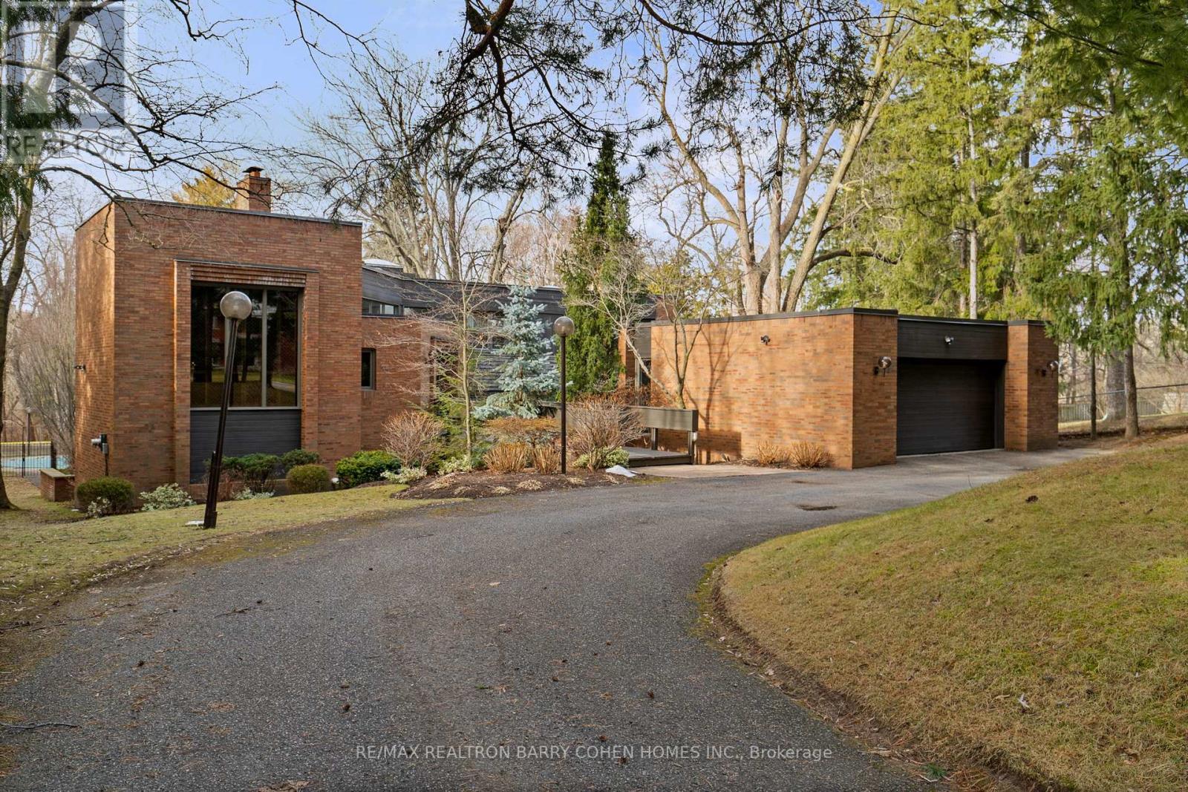50-51 - 5100 South Service Road
Burlington (Industrial Burlington), Ontario
PRIME LOCATION - Unique 5032 Sq Ft Office Space + 1071 Sq Ft Industrial Space (Total 6103 Sq Ft ) in Burlingtons Twin Towers, with Excellent QEW Exposure and highway access at the Appleby and Walkers Line interchanges. Ideal place for a discreet users ,BC1 Zoning (Office & Industrial) permits various uses. Both the units are combined with a designated access to the 2nd Level. Main Level Features 1886 Sq Ft office space&1071 Sq ft Industrial space with 18 ft clear height on 306 Sq Ft Floor area &14 ft drive in loading door. 2nd Level Features, full of natural light 3146 sq Ft office space. Main Level industrial space can easily be converted to expand office space or vice versa. Both Levels have private offices, meeting rooms, board rooms ,4 washrooms, Kitchenette. 4 designated parking spaces in front of the building & ample visitors parking in the complex. Please view the media tour.Floor plan and complete feature sheet is available.Electrical-Entry Main Service 600v/200Amp, 75Kva Transformer, Secondary Service 120/208v (id:50787)
RE/MAX Real Estate Centre Inc.
804 Shadeland Avenue
Burlington (Lasalle), Ontario
Beautiful Fully Furnished Ravine Home Available For Short Term Lease. With Its Spacious Lot Backing Onto A Ravine, It Offers A Serene Escape From Urban Life Surrounded By Nature's Beauty. And With 3 Bedrooms And 2 Bathrooms, It Provides Comfortable Living Accommodations. The Main Floor, With Its Lovely Kitchen, Dining Area, And Living Room, Seems Like A Cozy Hub For Daily Life. The Sitting Area Offers Incredible Views Of The Surrounding Landscape, Creating A Peaceful Atmosphere. The Location Is Ideal With Proximity To Lake Ontario, Parks, A Marina, And A Golf Club, Offering Plenty Of Opportunities For Outdoor Recreation. And With Easy Access To Major Highways And Downtown, It Strikes A Balance Between Convenience And Tranquility. This Home Is A Perfect Blend Of Countryside Charm And Urban Convenience, Offering A Lifestyle That's Both Refreshing And Convenient. Enjoy Short Term Rental For Up To 6 Months, Available Fully Furnished or Unfurnished. (id:50787)
RE/MAX Escarpment Realty Inc.
2210 - 299 Mill Road
Toronto (Markland Wood), Ontario
This stunning 3-bedroom condo seamlessly combines comfort, luxury, and convenience. The spacious living areas create a cozy, inviting atmosphere perfect for families, while the upgraded gourmet kitchen with quartz countertops, a large island, and stainless-steel appliances is a chef's dream. Enjoy panoramic Mississauga skyline views from not one, but two private balconies.Located in the heart of Markland Wood, youre just minutes from Rockwood Mall, Silverthorne Collegiate, Markland Wood Golf Club, Centennial Park, Sherway Gardens, the airport, and more! making commutes a breeze. You're just one bus ride away from either Kipling or Islington Stationensuring a seamless connection to the rest of the city.Forget about electricity or water billsenjoy free, unlimited Wi-Fi and TV services from Rogers, adding unmatched value. (id:50787)
Save Home Realty Inc.
35 Day Avenue
Toronto (Corso Italia-Davenport), Ontario
Welcome To 35 Day Avenue, Make A Smart Investment! Situated In Prime, Trendy Corso Italia, Steps To St Clair, Residential Property With The Potential Of Three Self-Contained Units, Perfect For Live In, Rent Or For Extended Family, Very Well Maintained Family Home, It Features Laminate Flooring Throughout, Three Bedrooms, Two Kitchens Plus One Roughed-In in The Basement, Two Full Bathrooms, Generous Sized Bedrooms, Incredible Opportunity! Walk To TTC, Trendy Shops, Restaurants, Bakeries, Cafes And Amenities. Close To Library, Schools, Parks, Recreation Centre, Public Swimming Pool, Skating Rink & Much More! **EXTRAS** Fridge, Stove, Hood fan, Washer, Dryer, All Electric Light Fixtures, All window coverings, Gas Furnace & Equipment, Central Air Conditioning & Equipment (2021) (id:50787)
Sutton Group Realty Systems Inc.
75 Welham Road
Barrie (400 East), Ontario
Industrial stand-alone located in south central Barrie, just east of Hwy 400 / Essa Road interchange and north of Mapleview Drive. An excellent opportunity to lease a functional industrial facility situated on 0.8 AC offering 18,076SF of versatile space. This property is ideal for businesses seeking a useful combination of warehouse and office. The main warehouse features a bay size of 60'x120', with 20' clear, a large 12'x12' drive-in door, dedicated shipping office & washroom. Windows along the roof line allow for ample natural light throughout warehouse. In the back warehouse is a bit larger, with bay size of 60'x140' and 22' clearance at its peak. This space is equipped with a 10'x12' drive-in door & a 12'x14' dock-level door, providing flexible access for various shipping & receiving needs. Natural gas forced air heating and 200 amp / 600 volt 3 phase power service the building. The office area spans approx. 2,476SF over two floors. The main level includes a welcoming reception area, 3 offices, a lunchroom, 2 washrooms, & convenient access to the warehouse. On the 2nd floor, there are private offices, storage, washroom, kitchenette, a large boardroom (with 2 additional offices at back), ideal for meetings or collaborative work. Office area is serviced with natural gas forced air furnace & central air. The property includes 6 parking spaces at the front of the building, a shared driveway with the neighboring property, and a large functional rear yard with large turning radius and secondary access off of Hamilton Rd. Yard is partially fenced property for added security. MIT incl snow clearing, utilities are the responsibility of the tenant. Available for possession starting February 1st, with flexible lease terms to accommodate various business needs. Also listed for Lease - 65 Welham Road. Building is also available for sale, but only together with neighbouring building - 65 Welham Road. (id:50787)
Sutton Group Incentive Realty Inc.
65 Welham Road
Barrie (400 East), Ontario
Modern A-Frame Industrial Building in Barrie, minutes from Hwy 400, on the corner of Hamilton & Welham Roads. Discover this exceptional 2-year-old industrial stand-alone building on a 1.78 AC lot offering a blend of functionality & modern design. Conveniently located in south central Barrie, this property provides approximately 31,630 SF of warehouse space and 2,760 SF of office space, totaling 34,390 SF of well-designed space, ideal for a variety of industrial uses within the GI zoning allowances. The warehouse features a spacious layout measuring 151' by 181' +/-, with 24' x 44' column spacing throughout and clear ceiling heights ranging from 32.5' at the peak to 22.6' at the sides. This space is equipped with 600-amp, 600-volt, three-phase power, housed in an separate and secure electrical room with exterior access. The warehouse includes bright LED lighting, 7 natural gas forced air units, a full wet pipe sprinkler system, security system wiring, 4 truck-level dock doors (12' x 12') with levelers, 6 man doors, and a dedicated shipping office and accessible washroom. Large windows provide ample natural light, enhancing the work environment while reducing costs. The main office area at the front of the building is bright and welcoming, featuring two separate access points and 11 parking spaces at the entrances. The layout includes a large reception area, a lunchroom with warehouse access, several private offices, a boardroom, and 3 accessible washrooms. The office is serviced by two dedicated natural gas-fired furnaces and two central air units, ensuring year-round comfort. Shared access off Welham Road with additional rear access from Hamilton Road. Shipping area designed for a large turning radius. Yard is partially fenced property for added security. MIT incl snow clearing, utilities are the responsibility of the tenant. Also listed for Lease - 75 Welham Road. Building available for sale, but only together with neighbouring building - 75 Welham Road. (id:50787)
Sutton Group Incentive Realty Inc.
14 Lloyd Cook Drive W
Springwater (Minesing), Ontario
Top 5 Reasons You Will Love This Home: 1) Breathtaking, custom-built home situated in the sought-after Snow Valley Highlands, exuding elegance and sophistication throughout 2) Boasting over 3,100 square feet on a single floor and 5,460 square feet of total living space, this home is sure to impress from the moment you walk through the front door 3) Situated on the perfect lot, backing onto a ravine and surrounded by a mature forest, offering the ultimate experience of peace and tranquility 4) Fully finished walkout basement with 9' ceilings, heated flooring throughout, and a completely separate in-law suite ideal for beloved family members who want a quality living space 5) Stately curb appeal and architectural elegance enhanced by the stone exterior, dramatic roofline, oversized garage with tandem parking for three vehicles, and room to spare. 5,460 fin.sq.ft. Age 15. Visit our website for more detailed information. (id:50787)
Faris Team Real Estate
30 Wickson Street
Markham (Box Grove), Ontario
Beautifully Upgraded 3-Bedroom, 3-Bathroom Home with Exceptional Features Nestled in a Desirable Markham Location Within Walking Distance to Numerous Amenities and Highly Ranked Schools, This Meticulously Maintained Home Exemplifies Pride of Ownership. Boasting a Thoughtfully Designed Layout with 9- Ft Ceilings, It Includes 3 Spacious Bedrooms, 3 Modern Bathrooms, a Spacious Family Room, and an Inviting 17-Ft Ceiling Living/Dining Room. Located Close to Parks, Walk-In Clinics, Banks, Dollarama, Longo's, Walmart, Starbucks and More, This Home is The Perfect Blend of Modern Upgrades and Convenient Living. Upgraded with Stunning Quartz Countertops, Modern Stainless-Steel Appliances, Including a Gas Stove (2022), Modern LED Screen Refrigerator (2023), and Enhanced with New, Elegant Lighting. A Generously Large Master Bedroom Including a 4-Piece Dining En-Suite Featuring a Walk-In Shower. New Roof Shingles (2023), Wide Plank Engineered Hardwood Floors (2023). New Furnace (2021), Air Conditioner, Central Humidifier, Shutters for all Windows (2022), and Freshly Painted Interior. Warm and Inviting Home Featuring a Gas Fireplace, Pot Lights, and Abundant Natural Light. A Premium Fully Fenced Lot with a Well-Maintained Deck and Lawn, Complete with Triple Sliding Glass Patio Doors and a Natural Gas Connection for BBQ. Loft and Shelving Built In the Garage for Extra Storage and Also Huge Cold Storage in the Basement. Located on a quiet street. (id:50787)
Royal Star Realty Inc.
35 Aurora Heights Drive
Aurora (Aurora Heights), Ontario
A Beautiful Detached Bungalow In Established & Desirable Aurora Heights Neighbourhood. This House Features Three Bedrooms on Main floor with Eat-In Kitchen & Large Bay Window In Living Room. Finished Basement With Separate Entrance. Two Bedrooms, Living Room & Kitchen In The Basement For In-Law Or Extra Income. Custom Built Shed In The Backyard And Three Additional Sheds For Extra Storage. Stainless Steel Fridge And Stove, Hood Fan, Dishwasher, Washer & Dryer On Main Floor, Fridge, Stove, Washer & Dryer In The Basement. All The Sheds In The Backyard. Very Good Tenant In The Basement, Willing To Stay. **EXTRAS** Stainless Steel Fridge And Stove, Hood Fan, Dishwasher, Washer & Dryer On Main Floor, Fridge, Stove, Washer & Dryer In The Basement. All The Sheds In The Backyard. (id:50787)
Royal LePage Your Community Realty
125 Major Buttons Drive
Markham (Sherwood-Amberglen), Ontario
Markham Location in HWY 7 & Ninth Line , Demand area, Garage Door, Front Door, Roof, Fireplace , Kitchen counter top, Cabinets, all windows & washroom in the basement that all were replaced about one and half years ago, long back yard, Big Lot 43.12 x 128.61 feet, Brick house with double garage, Hardwood Floor through,, Easy Access to 407 & Amenities. Very Bright & Clean, Excel move in condition (id:50787)
Homelife New World Realty Inc.
529 Marc Santi Boulevard
Vaughan (Patterson), Ontario
* Treasure Hill Built Freehold Unit Townhome Like Semi W/ Double Garage in the sought-after Area**very good price in the neighborhood *Facing Nature Trees* Beautifully Designed Hm Features Upgraded Kitchen & Open Dining Area W/ Center Island** Spacious Great Room Filled W/ Natural Light All Day* Upgrade Led Lights & Pot Lights* 9 ft Smooth Ceilings* Extra Large Windows & Hardwood Flooring Throughout* Direct access To the Double Garage* Located in a Top-notch School District *Easy Access to Public Transit, Hwys, the GO train, schools, parks, shops, and much more! (id:50787)
Real One Realty Inc.
18 Old English Lane
Markham (Bayview Glen), Ontario
Designed And Built By Its Owner. Outstanding Sprawling Custom Residence Nestled On 1 Acre Mystical Ravine Wooded River Lot. Frank Lloyd Wright Inspired. Situated On One Of The Largest Lots. This Exceptional Family Home With A Circular Drive, Pool, Terraces And Tennis Court Features Exemplary Amenities, High-End Craftsmanship, Extraordinary Scale & Unparalleled Privacy. Expansive Principal Spaces W/ Floor-To-Ceiling Windows & Walk-Out Access To Backyard. Library W/ Custom Bookshelves, Wood-Burning Fireplace & Secondary Access To Primary Suite. Vast Eat-In Kitchen, Family Room W/ Wood-Burning Fireplace & Integrated Cabinetry. Primary Suite W/ Private Walk-Out Balcony Overlooking Backyard, Spa-Like Ensuite & Two Walk-In Closets. Upstairs Level Presents 4 Bedrooms Featuring Custom Built-Ins & 2 Semi-Ensuites. Entertainers Basement W/ New Flooring, New Above-Grade Windows, Oversized Rec. Room, Nanny Suite, Spa W/ Cedar Sauna & Powder Room. Beautifully Appointed Front Yard W/ Architectural Landscaping With Soaring Mature Trees. Esteemed Bayview Glen Address On Arguably Thornhill/Markhams Most Sought After Street. Minutes From Bayview Golf & Country Club, Parks, Top-Rated Private And Puclic Schools, Transit And Easy Quick Hwy Access & Access To Endless Nature Trails. **EXTRAS** 2x Furnaces, 2x A/C, CVAC, Landscape Lighting, Irrigation, Home Alarm System, 2x JennAir BBQ Cooktops, KitchenAid F/F, Whirlpool DW, KitchenAid Double Oven, Cedar Sauna, Whirlpool Washing Machine, Maytag Dryer, Tennis Court, Outdoor Pool. (id:50787)
RE/MAX Realtron Barry Cohen Homes Inc.












