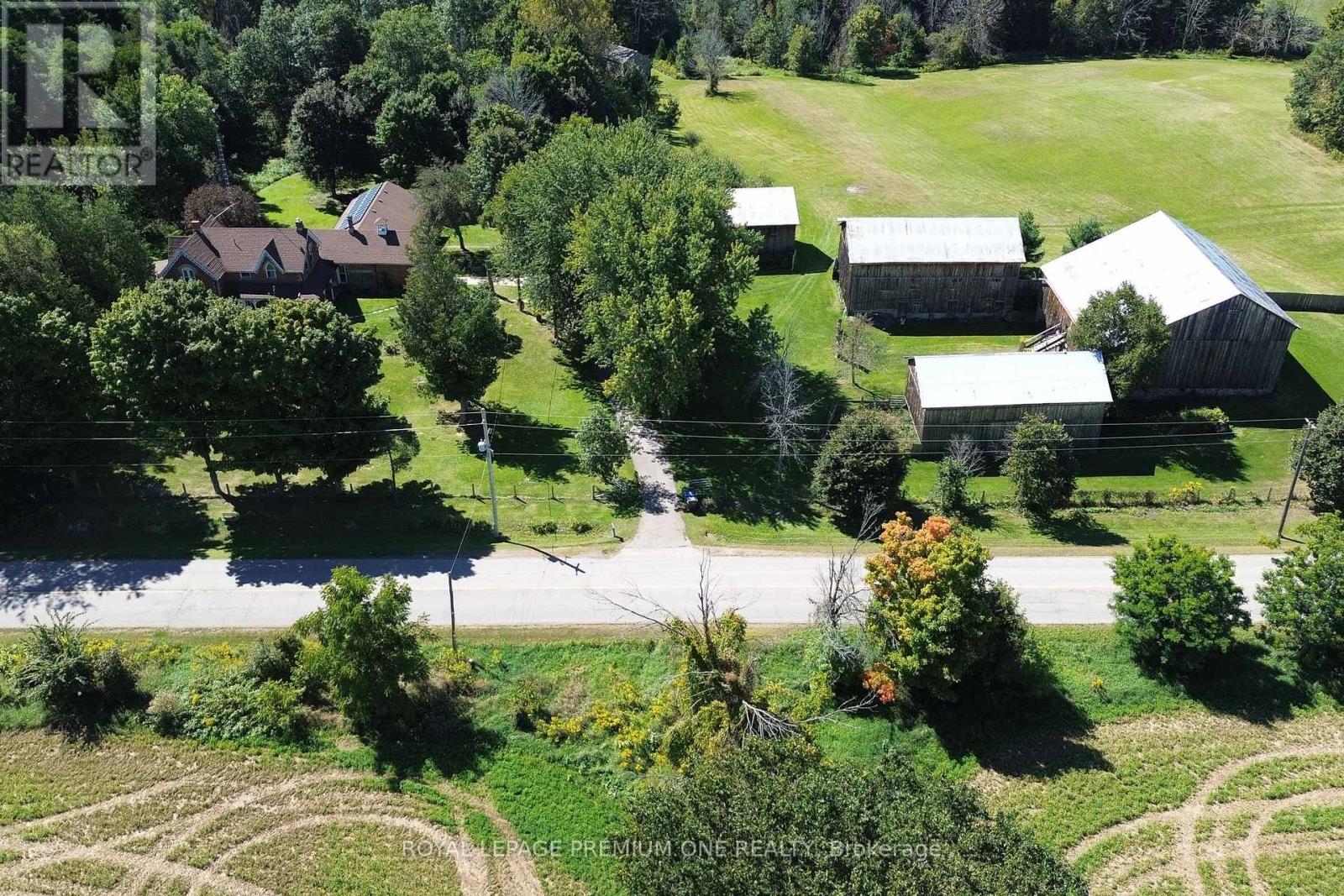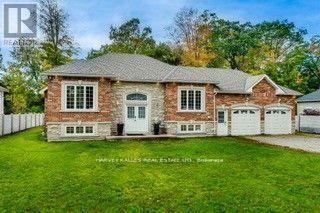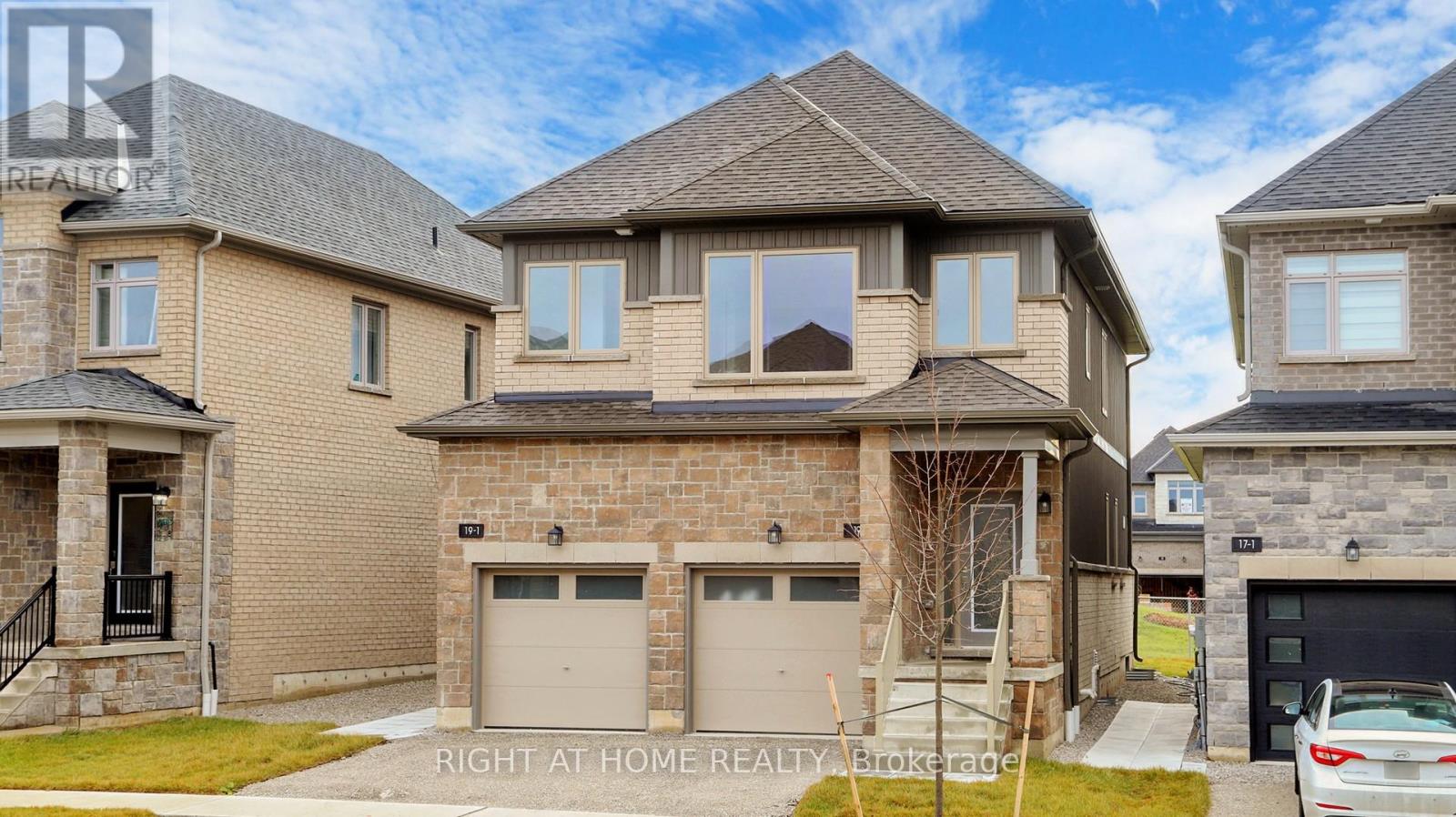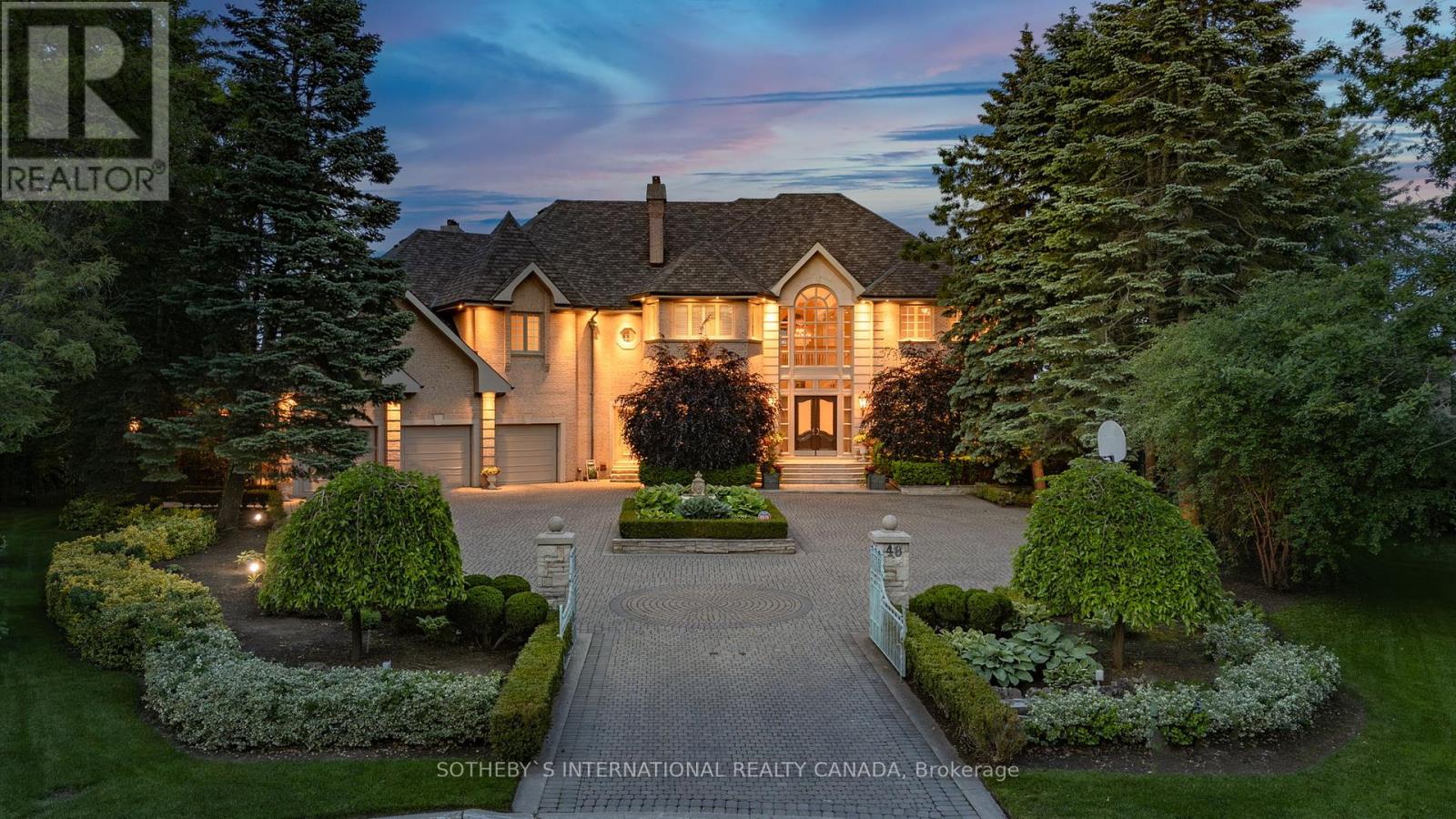14650 Heart Lake Road
Caledon (Inglewood), Ontario
Bursting with charm and storied in history. This 1864 gem and 5 out buildings are with period features and old world character. The Alexander Smith farmhouse is a good representation of the vernacular style known as "Ontario Gothic". This style is the L-Shaped floor plan, polychromatic brick patterning, buff brick quoins and voussoirs. The residence also has coursed polychromatic end chimneys, a projecting bay window, lancet & paired gable windows. A porch with decorative bargeboards wraps around the NE corner of the house. Attached to the NW corner of the house is the summer kitchen & brick carriage house with the original farm bell on the roof. Located across the farm lane, are the 5 out buildings. The buildings consist of the chicken house, implement shed, and three timber frame barns set in a U-Shape, all with medium pitched gable roofs & board and batten cladding. The farm complex is surrounded by a mix of open fields, natural growth cedar & areas of reforestation. A cedar rail fence lines the property. Make this property your hobby farm or transform it into an income property by way of hosting events like weddings or corporate gatherings. How about turning it into a wellness retreat or a bed & breakfast. Even add additional outbuildings and increase your income capabilities. The opportunities at this farm complex are endless. (id:50787)
Royal LePage Premium One Realty
1507 - 2520 Eglinton Avenue W
Mississauga (Erin Mills), Ontario
Beautiful 1-Bed and 1-Bath Condo with New 9' Ceilings. Includes 1 Underground Parking & 1 Locker. *Beautiful view of the CN Tower from the 15th floor. *Located In The Central Erin Mills, Walking Distance To Hospital, Erin Mills Town Centre, Communities, Schools, Parks, Grocery Stores. Near Hwy 401 & 403 Modern Kitchen, Laminate Throughout. Amenities Include Gym, Fitness Centre, Library, Party Room & Outdoor Courtyard. **EXTRAS** Ideally located in Central Erin Mills, this condo is within walking distance to Credit Valley Hospital, Erin Mills Town Centre, top-rated schools, community amenities, parks, and grocery stores. With easy access to Highways 401 and 403 (id:50787)
Cityscape Real Estate Ltd.
1a - 560 Bryne Drive
Barrie (400 West), Ontario
1027 s.f. of office space located in the south Barrie shopping area. Excellent signage and parking. Easy access to Highway 400. Close to Walmart, Galaxy Cineplex, restaurants and shopping. $18.95/s.f./yr + $7.57/s.f./yr TMI + HST. No mezzanine. Tenant pays utilities. Yearly escalations. (id:50787)
Ed Lowe Limited
58 Oliver Drive
Tiny (Perkinsfield), Ontario
This custom all brick home is just steps away from beautiful Balm beach & stunning sunsets of Georgian Bay. Nestled on a quiet street in community full of outdoor activities. 9 foot ceilings & large windows offering plenty of natural light. Main floor laundry & bsmt laundry. Custom kitchen w/quartz countertops. New septic & leaching bed, new roof, new furnace, new 700 sq.ft composite deck! Brand new fence on both sides & wood on the beck. Freshly painted with few new appliances! Lorex cameras, Smart Ecobee wall unit & smart wifi door locks! Potential in-law suite on lower level. Tennis & pickle ball courts 3 min walk. (id:50787)
Harvey Kalles Real Estate Ltd.
58 Oliver Drive
Tiny (Perkinsfield), Ontario
This custom all brick home is just steps away from beautiful Balm Beach & stunning sunsets of Georgian Bay. Nestled on a quiet street in community full of outdoor activities. 9 foot ceilings & large windows offering plenty of natural light. Main floor laundry & bsmt laundry. Custom kitchen w/quartz countertops. New septic & leaching bed, new roof, new furnace, new 700 sq.ft composite deck! Brand new fence on both sides & wood on the beck. Freshly painted with few new appliances! Lorex cameras, Smart Ecobee wall unit & smart wifi door locks! Potential in-law suite on lower level. Tennis & pickle ball courts 3 min walk. (id:50787)
Harvey Kalles Real Estate Ltd.
19 Barnyard Trail
Barrie, Ontario
Brand New Detached House in New development area of Yonge and Mapleview and close to School ,Parks, House has lots of upgrades in flooring ,trims, kitchen. It is a premium lot , back to park .Main floor is 9 ft ceiling with two Closets near door ,Bright living room walk to big balcony .Enjoy Open concept ,modern & up graded kitchen ,Porcelain Tiles, Quartz Countertops with breakfast Bar and Big Pantry. Second level offers ;4 Big Bedrooms; Master with W/I Closet & 4 piece Ensuite ,Second Bedroom with Ensuite & Closet, Third & Fourth Bedrooms with closets and one more 4 piece full Bathroom.Two lining closets, laundry room located upstairs, Engineering Hardwood Flooring Main & Second, Laundry in Second Floor.There is fire protection and sound barrier between main floor & basement. Basement is legal unit and is not included in this lease .Brand New high Efficiency SAMSUNG appliances has been installed .Separate utilities bills. (id:50787)
Right At Home Realty
10 - 4 Cox Boulevard
Markham (Unionville), Ontario
Beautiful 3-Bedroom, 3-Bathroom Townhouse in Prime Markham Location. This stunning townhouse is situated in the heart of Markham, at the intersection of Hwy 7 and Warden Avenue. It falls within the top school zones for both primary and high schools, making it an ideal home for families. Key Features: 3 spacious bedrooms and 3 modern bathrooms- Water fees, snow removal, and landscaping included - Two underground parking spaces no worries about extreme weather- Conveniently located: Just a 5-minute drive to various restaurants, grocery stores, Home Depot, and more **EXTRAS** *For Additional Property Details Click The Brochure Icon Below* (id:50787)
Ici Source Real Asset Services Inc.
48 Old Park Lane
Richmond Hill (Bayview Hill), Ontario
Introducing the crown jewel of Bayview Hill now available for the discerning few. Set on the most prestigious street in the neighbourhood, this exquisite estate, originally built by the developer as their personal residence, blends timeless European elegance with modern luxury. Situated on a sprawling, fan-shaped lot, the gated mansion offers breathtaking views of Richmond Hill, Markham, Toronto, and beyond. Every detail of this home exudes sophistication, from its ultra-luxurious custom finishes to its meticulously landscaped grounds, ensuring total privacy. The expansive outdoor space includes a 50-foot in-ground pool, multiple gazebos, rock gardens, fountains, and an outdoor kitchen with a pizza oven creating the perfect setting for both relaxation and grand entertaining. Spanning over 8,000 square feet of living space, this estate features 5+1 bedrooms, grand rooms with 10-foot ceilings, and five fireplaces. Multiple walkouts lead to a stunning stone terrace that overlooks the grounds, offering seamless indoor-outdoor living. At the heart of the home is a striking bifurcated staircase set within a 24-foot-high barrel-vaulted marble foyer, an architectural masterpiece. The sun-drenched solarium with Mexican tile and underfloor heating adds warmth and elegance, while a private hot tub invites ultimate relaxation. The lower level is an entertainers dream, with a media room, billiard room, grotto-style wine cellar, steam room, and a full kitchen opening to the garden-ideal for hosting unforgettable gatherings. The 4-car climate-controlled garage, complete with a car hoist, ensures convenience and luxury. The primary suite offers dual bathrooms, two dressing rooms, and a private studio space. Recent upgrades, including geothermal heating and cooling, ensure comfort and efficiency. Located in one of the GTAs top school districts, with Bayview Hill and Bayview High nearby, this exceptional estate offers the ultimate in luxury living. Seeing is believing. (id:50787)
Sotheby's International Realty Canada
170 Garden Avenue
Richmond Hill (South Richvale), Ontario
Pride of Ownership in Prestigious South Richvale! This exceptionally well-maintained Freshly Painted home is a true gem, nestled on a sprawling 73' x 140' lot in a coveted neighborhood surrounded by multi-million dollar homes. Inside, the functional layout is designed to maximize comfort and style. The 3 south-facing bedrooms on the second floor are filled with natural light, radiating warmth and positive energy throughout the home. A family room with 12' vaulted ceilings, perfect for gatherings or quiet evenings. An extended driveway accommodating up to 6 cars, providing ample parking. Huge potential to grow and expand, making it an ideal choice for families and investors alike. **EXTRAS** Located in the heart of South Richvale, this home offers unmatched convenienc. Steps to the prestigious Langstaff High School. Close to golf courses, shopping plazas, the GO Station, and a host of amenities. (id:50787)
Royal LePage Your Community Realty
516 Quail Ridge Drive
Aurora (Aurora Estates), Ontario
Welcome to the Extraordinary Lifestyle at Beacon Hall. A Secure Gated Condominium Community Surrounded by 260 acres of Rolling Hills & Pine Forests with a World Class Golf Course in your Back Yard. This Spectacular Home is one of 46 Forested Residences with a total of only 80 Residences on this Magnificent Property. Gate House with 24 Hour Security Guard for the utmost privacy & security. This Outstanding Community is unparallel to any other gated community in the area. This Home has been updated to give it an elegant but comfortable traditional feel. New Kitchen with Built-in Appliances, Quartz Counters, Porcelain tiles, updated bathrooms. Media Room with projector & screen, Built-in in Bar & Wine fridge (id:50787)
RE/MAX Hallmark York Group Realty Ltd.
7 George Ellis Drive
Georgina (Keswick North), Ontario
** Taxes to be Determined**Quality built by Treasure Hill ($30k worth of upgrades + Treasure Hill Tech Genius package) ).Brand New & Beautiful 2-Storey Treasure Hill-Built Home In A Quiet The best deal From Treasure Hill .Brand New & Beautiful 2-Storey Treasure Hill-Built Home In A Quiet Neighbourhood! Open Concept Layout W/ 4 Bedrooms & Upgraded Ensuites 4-bathroom Treasure Hill Camden 2 model, Elevation C. **2616 sqft** The main floor invites you into an expansive open concept living and dining, and a welcoming family room w/gas fireplace. Smooth ceilings upgrade in whole house , pot lights , Natural wood kitchen upgrade with stone countertop, stained oak staircases. All bathrooms upgraded quartz countertop. The kitchen is a culinary haven tailored for any discerning chef w/large center island and flush breakfast bar. Ascend to the upper level and discover tranquility in the well-appointed bedrooms, each designed with thoughtful touches. The master suite is a true sanctuary, offering a spa-like 5 piece ensuite for ultimate relaxation and a generously sized walk-in closet., Double Car Garage W/ 2 Parking Spaces In Driveway,Separate entrance with rough in & Unfinished Basement! This Home Is Located Within A Family-Friendly Neighbourhood Close To All Amenities Including Hwy 404, walking distance to Lake, community center , Cinema Stores, Schools, Banks, Parks, Plazas, Libraries, Churches, Schools. (id:50787)
RE/MAX Professionals Inc.
118 Ina Lane
Whitchurch-Stouffville (Stouffville), Ontario
Meticulously maintained 4 bedroom family home in prime location of Wheeler's Mill. Situated on a premium 45 ft. lot, features a great functional layout for spacious room sizes, bright kitchen with tall cabinets, oversized island, butler's pantry, granite counters, glass backsplash and extra large window with window seat, hardwood and ceramic floors throughout, 9 ft. ceilings on main floor, architectural arches, primary bath with jacuzzi and glass shower, exterior pot lights, large front porch with landscaped garden. Short walk to schools, parks and trails. **EXTRAS** S/S Electrolux fridge and stove, B/I dishwasher, washer & dryer, all Elfs, all window coverings, reverse osmosis in kitchen, gas & electric fireplace, CAC, Carrier furnace (2021), water softener(2025), roof(2023), deck(2022). (id:50787)
Royal LePage Your Community Realty












