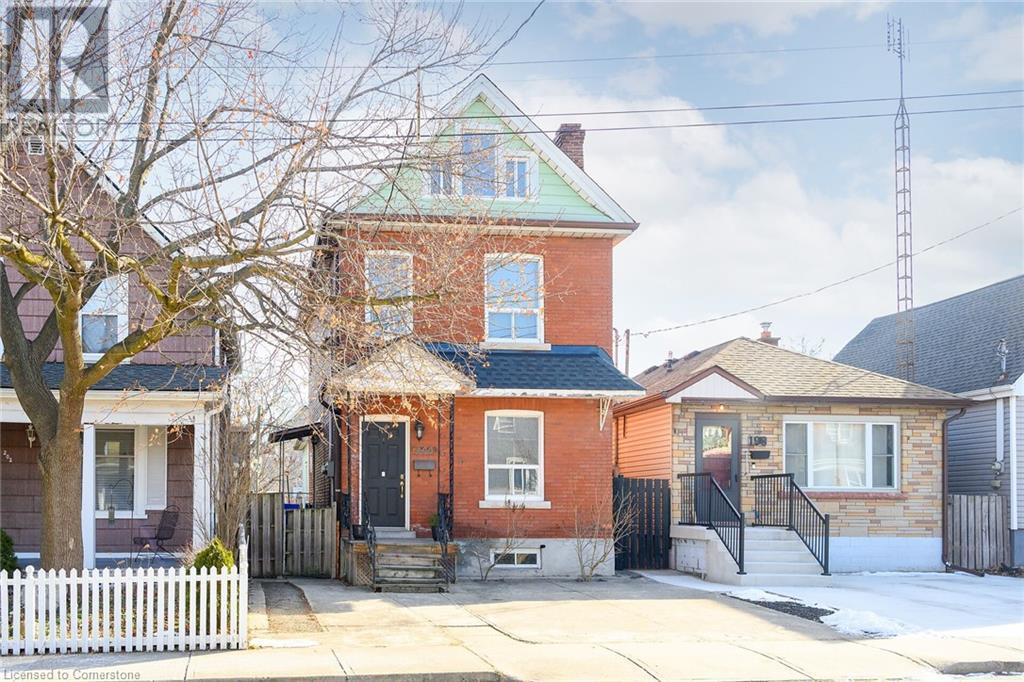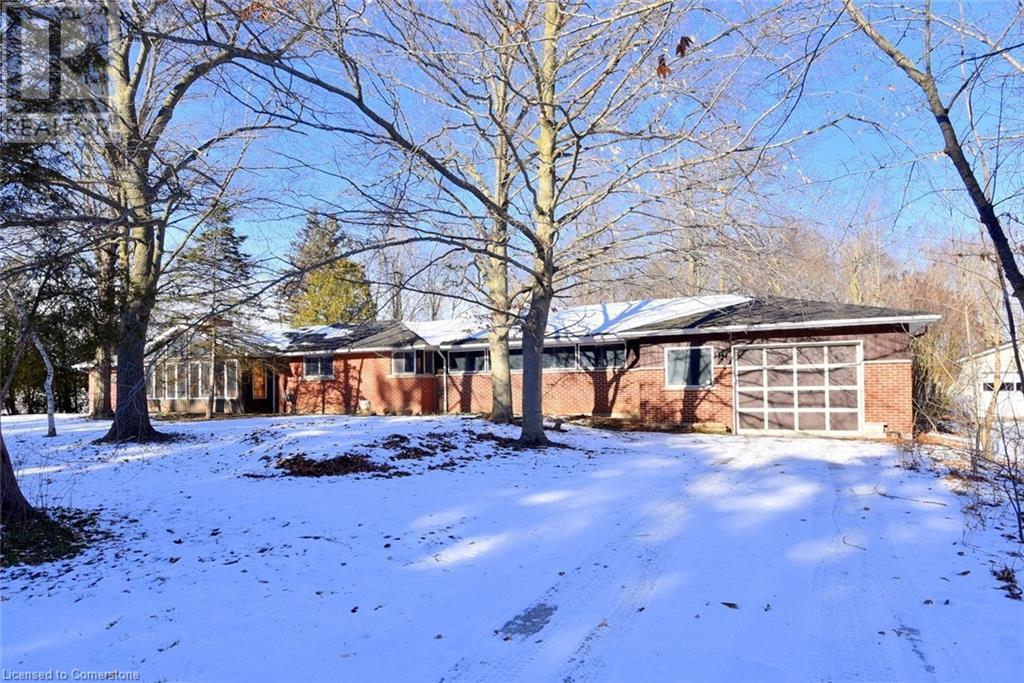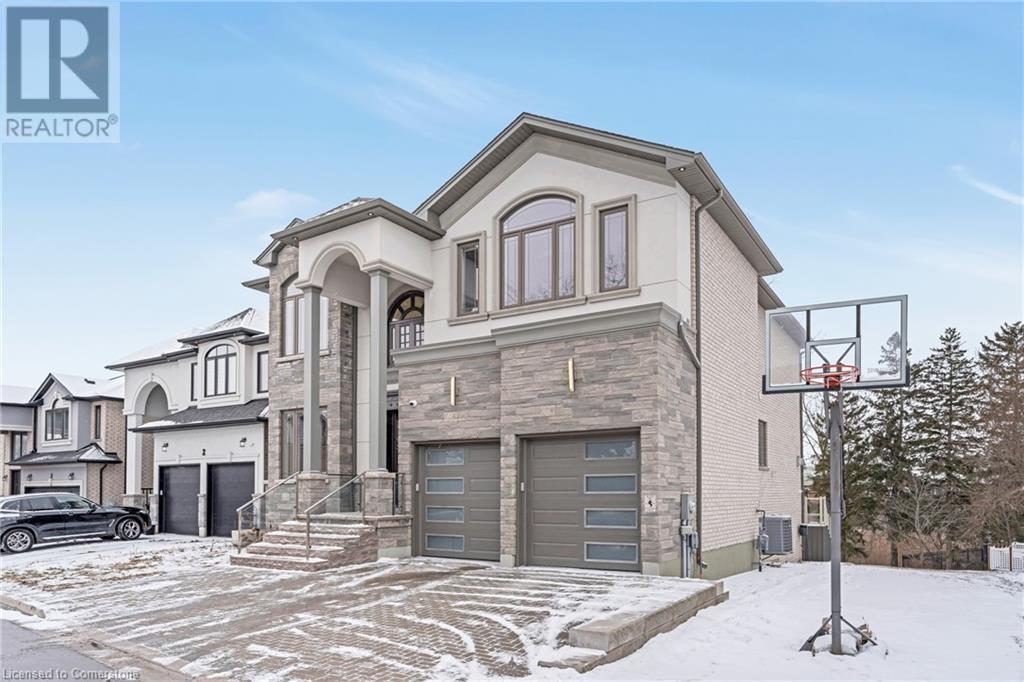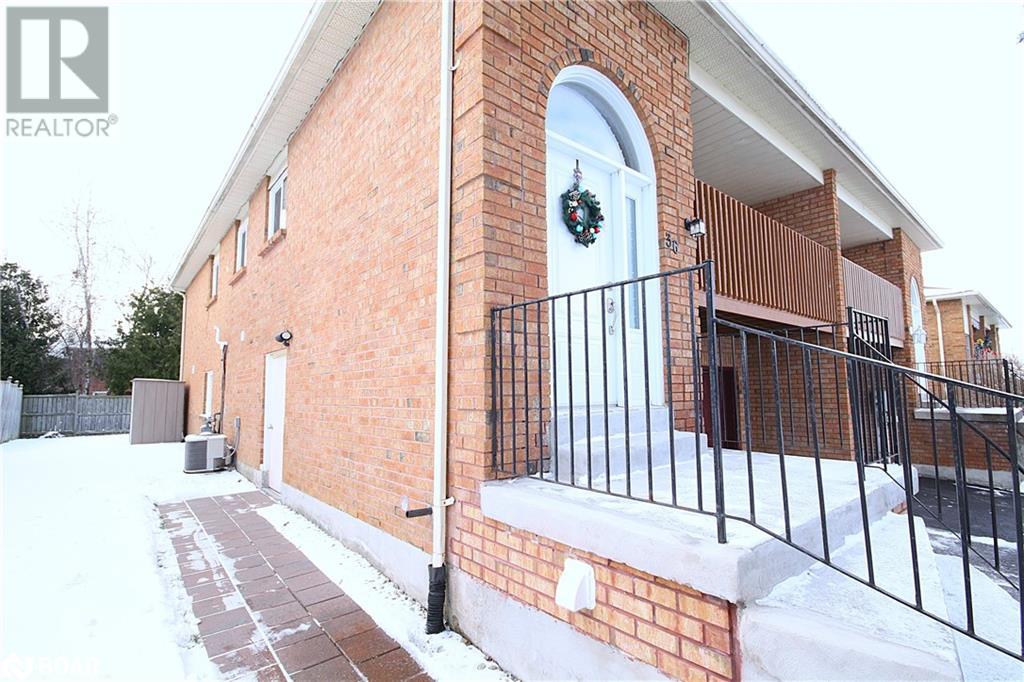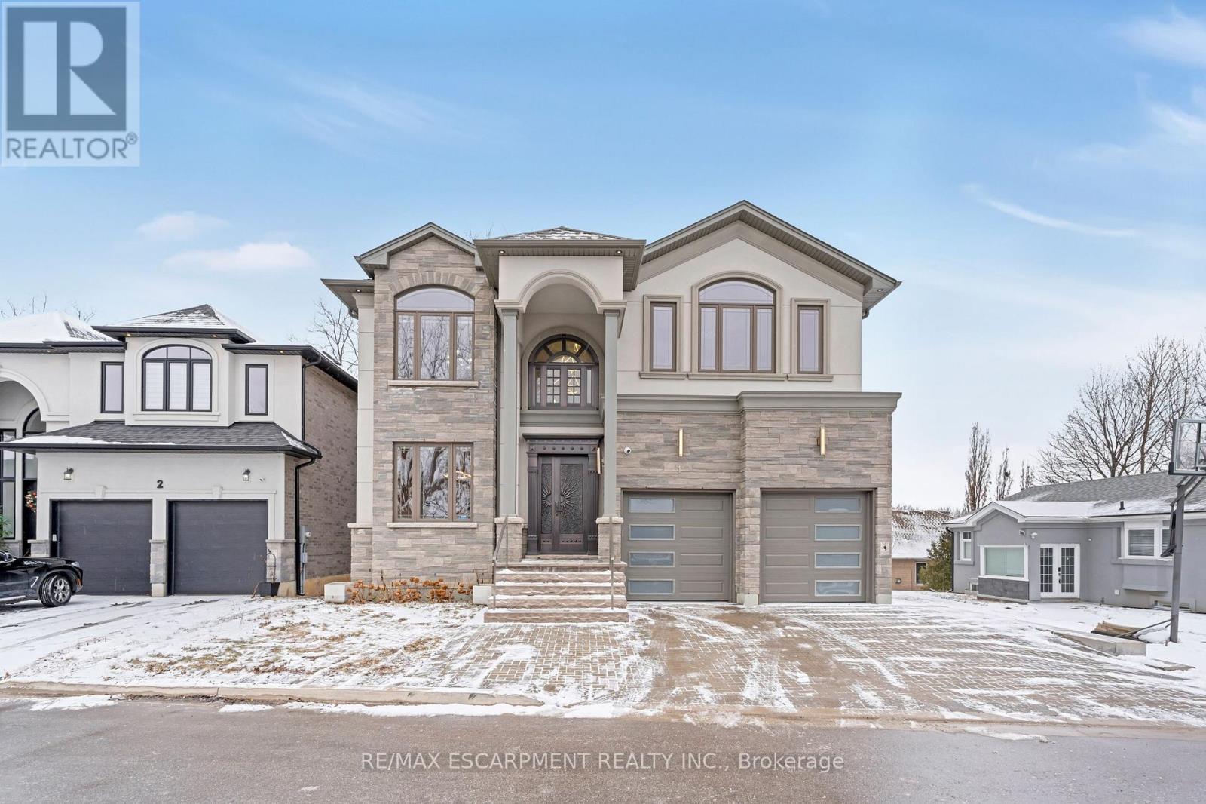7 Atessa Drive Unit# 18
Hamilton, Ontario
Welcome to this attractive townhome on Hamilton’s Central Mountain, offering the perfect blend of modern comfort and convenience. Built in 2011, this 1431 square foot gem boasts a stylish exterior with a combination of brick, stone, and siding, a single-car garage with inside entry, and a rare bonus surfaced driveway that's not shared with any other unit. Step onto the covered front porch and inside to the spacious foyer. The front multi-purpose room, adorned with an oversized window and transom, currently serves as an office/den but offers flexibility for a formal living room. The open-concept main level is an entertainer's dream, featuring a large living room, a dining room with a tray ceiling and sliding door leading to the spacious rear yard, and a stunning kitchen with stainless steel appliances, granite countertops, modern backsplash, undermount lighting, and a breakfast bar for 4. The convenient main-level powder room is a plus. Hardwood flooring flows throughout the main level, complemented by a wood staircase leading to the upper level. Upstairs, the primary retreat awaits with a walk-in closet and a luxurious 3-piece ensuite featuring an oversized glass shower. Two additional large bedrooms, bedroom-level laundry, and a well-appointed 4-piece bathroom complete the upper level. An unspoiled basement awaits your finishing touches - plenty of potential. Fully-fenced rear yard with bonus exterior door leading directly into the garage. Nestled in a small, well-managed complex, enjoy easy access to major transportation routes, public transit, shopping, parks, and schools. With a reasonable monthly fee of $180.04 covering private road maintenance, snow removal, and landscaping of common areas, this home offers worry-free living. Updated water heater (2024) included in the sale. (id:50787)
Royal LePage State Realty
200 Kensington Avenue N
Hamilton, Ontario
Solid brick 3 bedroom beauty in the sought after crown point area. Spacious open concept living with updates throughout. Separate hydro meters for potential extra income. Gas fireplace in master bedroom, fenced in yard & 2 car parking. Flexible closing. Move in & enjoy! RSA. (id:50787)
Royal LePage State Realty
9360 Dickenson Road Road W
Mount Hope, Ontario
Welcome to this lovely bungalow! Situated on an expansive lot measuring 150 x 200 feet, this property offers boundless potential for your dream home. As you step inside, you'll discover three beautifully appointed bedrooms, each designed to provide comfort and relaxation. The home includes an attached two-car garage, along with a spacious attached workshop as well as ample parking and even includes a convenient turnaround area. Also included is a 32 x 22 foot out building providing extra storage. The heart of the home is the large, bright living room, where natural light floods the space, creating an inviting and airy atmosphere. The fireplace adds a touch of warmth, making it the perfect spot for entertaining guests or simply unwinding after a long day. The basement is partially finished and offers a versatile space that can be transformed to suit your unique needs, whether it's additional living quarters, a home gym, or a creative studio. With so much potential, this property is truly a gem waiting to be discovered. Don't miss out on the opportunity to explore all that this charming bungalow has to offer. Schedule your visit today and envision the endless possibilities that await you! (id:50787)
Com/choice Realty
360 Conklin Road Unit# Second Floor
Brantford, Ontario
Class A office/medical space available in bustling Conklin plaza in the growing heart of the Tutela Heights region of Brantford. Space is brand new construction and is move-in ready! No tenant improvements needed as the space is newly finished. Ideal for medical tenants. Contact listing agent for more details. This is an opportunity you don't want to miss! (id:50787)
Homelife Professionals Realty Inc.
120 Court Drive Unit# 18
Paris, Ontario
Welcome to this impressive 3-storey townhome, just one year young and designed for modern elegance and low-maintenance living. Featuring 3 spacious bedrooms and 2.5 beautifully designed bathrooms, it’s perfect for families and professionals alike. Step inside to find tons of natural light flooding the open space, complemented by luxurious vinyl plank floors throughout. The ground level features a convenient den with a walkout, perfect for a home office, a cozy reading nook or secondary living space. Heading upstairs, the bright white chef’s kitchen boasts extended-height cabinets, quartz countertops, sleek stainless steel appliances and gleaming backsplash perfect for entertaining. The charming balcony off the kitchen is ideal for morning coffee or evening gatherings. You'll appreciate the added convenience of laundry being on the same level. Upstairs 3 bedrooms including a primary suite with oversized walk-in closet and ensuite along with a second full bathroom finishes off this meticulously designed and executed level. A one-car garage and a driveway for extra parking leave nothing to be desired. Located just steps away from all the amenities you need, this property offers a perfect blend of comfort and accessibility. With custom finishes throughout, this home is a true showcase of modern design and functionality. Don’t miss your chance to own this stunning townhome, where luxury meets practicality in a vibrant community! (id:50787)
RE/MAX Escarpment Realty Inc.
1261 Mohawk Road Unit# 1
Hamilton, Ontario
Discover unparalleled luxury in this stunning custom-built home, nestled on a private road in the prestigious area of Ancaster. Originally crafted by the builder for personal use, this residence epitomizes elegance and attention to detail, boasting numerous upgrades throughout. The home features impressive 10-foot ceilings on the main floor, 9-foot ceilings on the second floor, and an equally spacious 9-foot ceiling in the basement. Its grand entrance is marked by a magnificent copper-wrapped front door, imported from overseas at a cost of $30,000. The property is equipped with a 3-zone HVAC system, high-end appliances, and a state-of-the-art drinking water filtration system. Enjoy outdoor entertaining on the aluminum deck, while inside, you'll find 7 generous bedrooms, 2 sleek kitchens, and 5 full bathrooms, offering ample space for family and guests. The walkout basement provides additional living options and versatility. The home also features an interlock driveway, an epoxy-finished garage floor, and is equipped with two EV charging plugs. The oversized 200 AMP electrical panel ensures ample power supply for all modern needs. Conveniently located just minutes away from Costco, a plethora of amenities, and close proximity to major highways, this home flawlessly combines opulence with practicality for the discerning homeowner and much more. (id:50787)
Royal LePage Macro Realty
RE/MAX Escarpment Realty Inc.
899 Pape Avenue
Toronto (Danforth Village-East York), Ontario
StoreFront with Apt In Vibrant Pape Village. Great Value! Main Floor: Well Established Business That Has Been A Community Icon. Roof (2015). Upper Floor: A Move-in Ready Apartment With 2 Separate Entrances, Live-Work Possibility. Recently Updated Open-Concept (2 Bedroom And Den), Heating And AC (2015), Windows (2015).Private Parking At Rear. You'll Have Full Control as the Property Will Be Provided Vacant On Closing. Its Close To The Future LRT (get downtown in only 10 minutes). Don't Miss This Rare Opportunity To Own A Piece Of Pape Village History! Environmental Assessment Ph 2 completed and ready for review by interested parties. **EXTRAS** Business Assets Are In Good Condition And Available For Sale Separately For A Reasonable Price. (id:50787)
Royal LePage Maximum Realty
146 Weldrick Road W
Richmond Hill (North Richvale), Ontario
Welcome to 146 Weldrick Road West, a beautifully maintained home in the heart of Richmond Hills desirable North Richvale neighborhood. This property combines modern functionality with timeless design, offering a spacious and versatile layout perfect for families or those seeking additional rental income. Inside, youll find a bright and open living space, highlighted by a recently upgraded kitchen featuring sleek cabinetry, ample counter space, and stainless steel appliances. The main floor boasts large windows that flood the living and dining areas with natural light, creating a warm and inviting atmosphere. The generously sized bedrooms provide comfort and privacy, while the updated bathrooms add a touch of modern luxury.One of the standout features of this home is the fully finished basement apartment with a separate entrance. Ideal for multi-generational living or as a rental unit, the basement offers additional living space, a full kitchen, a bathroom, and plenty of room to make it your own. Step outside to a meticulously landscaped backyard, perfect for outdoor gatherings or quiet relaxation. The attached garage and extended driveway offer ample parking, enhancing the practicality of this home. Situated in a vibrant and family-friendly community, this property is conveniently located near top-rated schools, including St. Theresa of Lisieux Catholic High School, and offers easy access to parks like Mill Pond Park, shopping, dining, and public transit. With its prime location and additional income potential, 146 Weldrick Road West is a rare find. Dont miss your chance to own this exceptional property. Schedule a private showing today and discover why this home is the perfect place for your family! (id:50787)
Exp Realty
36 Porritt Street
Barrie, Ontario
Turnkey investment opportunity! Very clean and well maintained legal duplex in quiet southwest end neighborhood. Current upstairs long-term tenant paying 1950.00 per month(leaving at the end of April). Basement is currently rented at 1600.00 per month(1 year lease). Basement apartment has new floors, fresh paint, new vanity and glass shower doors, new stove, hood fan, newer fridge. Windows and doors have been replaced. Newer unistone walkway. Upstairs 3 bedroom is very clean and bright with generous sized living spaces, eat-in kitchen, living dining room combination, a large covered front balcony from the living room and another off the bedroom. New owner has the opportunity to live up or down and easily rent out the other space. Very close to schools, public transit, shopping, and easy access to highway. Don't miss out on this amazing property! Heating:$125.10, Water:$121.10, Electric Expense: $96.60, Hot Water heater rental:$30.50, Property taxes:$4168.00 (id:50787)
RE/MAX Hallmark Chay Realty Brokerage
1261 Mohawk Road
Hamilton (Ancaster), Ontario
Discover unparalleled luxury in this stunning custom-built home, nestled on a private road in the prestigious area of Ancaster. Originally crafted by the builder for personal use, this residence epitomizes elegance and attention to detail, boasting numerous upgrades throughout. The home features impressive 10-foot ceilings on the main floor, 9-foot ceilings on the second floor, and an equally spacious 9-foot ceiling in the basement. Its grand entrance is marked by a magnificent copper-wrapped front door, imported from overseas at a cost of $30,000. The property is equipped with a 3-zone HVAC system, high-end appliances, and a state-of-the-art drinking water filtration system. Enjoy outdoor entertaining on the aluminum deck, while inside, you'll find 7 generous bedrooms, 2 sleek kitchens, and 5 full bathrooms, offering ample space for family and guests. The walkout basement provides additional living options and versatility. The home also features an interlock driveway, an epoxy-finished garage floor, and is equipped with two EV charging plugs. The oversized 200 AMP electrical panel ensures ample power supply for all modern needs. Conveniently located just minutes away from Costco, a plethora of amenities, and close proximity to major highways, this home flawlessly combines opulence with practicality for the discerning homeowner and much more. (id:50787)
RE/MAX Escarpment Realty Inc.
18 - 120 Court Drive
Brant (Paris), Ontario
Welcome to this impressive 3-storey townhome, just one year young and designed for modern elegance and low-maintenance living. Featuring 3 spacious bedrooms and 2.5 beautifully designed bathrooms, its perfect for families and professionals alike. Step inside to find tons of natural light flooding the open space, complemented by luxurious vinyl plank floors throughout. The ground level features a convenient den with a walkout, perfect for a home office, a cozy reading nook or secondary living space. Heading upstairs, the bright white chefs kitchen boasts extended-height cabinets, quartz countertops, sleek stainless steel appliances and gleaming backsplash perfect for entertaining. The charming balcony off the kitchen is ideal for morning coffee or evening gatherings. You'll appreciate the added convenience of laundry being on the same level. Upstairs 3 bedrooms including a primary suite with oversized walk-in closet and ensuite along with a second full bathroom finishes off this meticulously designed and executed level. A one-car garage and a driveway for extra parking leave nothing to be desired. Located just steps away from all the amenities you need, this property offers a perfect blend of comfort and accessibility. With custom finishes throughout, this home is a true showcase of modern design and functionality. Don't miss your chance to own this stunning townhome, where luxury meets practicality in a vibrant community! (id:50787)
RE/MAX Escarpment Realty Inc.
152 Settlers Road
Kawartha Lakes, Ontario
This unique design Country Home sits on a fabulous property of 1.24 Acres and is the perfect escape From The City! Features Family Sized Eat-In Kitchen with walk-out to deck and step down Dining/Breakfast Rm w/lots of windows overlooking the property, Huge Living Room with 17 ft Vaulted Ceilings w/Skylights and Propane Gas Fireplace- perfect for Family gatherings. Convenient Laundry on Main Level along with 3-pc Bathroom and Large Bright Bedroom. Upstairs features 2 more Bedrooms and a full 4-piece Bathroom. Finished Basement has access through the rear of the home and perfect for extended family featuring Rec Rm, Bedroom and Workshop. Unwind after a long day on the Full Width Front Porch Or Rear Deck and enjoy the sounds of the stream or watch your Horses as it features a 2 Stall Horse Barn complete with Water & Separate Hydro Service, Paddocks/ Riding Ring. Property also has a Huge Double Bay Garage and Parking in Driveway for 6+ cars, 2 - 8x10 sheds and located in desirable Ops Township within 20 Mins To Chemong, Sturgeon and Pigeon Lakes! Many Updates include: Septic, Furnace, Central Air Conditioner, Water Softener/Filter System All done in 2021/2022, Exterior Painted 2024 **EXTRAS** 2 Patio Sliders '24, 2-Stall Barn w/Hydro and Water, Septic '21 & Pumped Out '23, Water Pressure Tank '21, Fenced Riding Area/Paddocks, 2 Sheds Approx 8 x 10 ft each (id:50787)
RE/MAX Realtron Turnkey Realty


