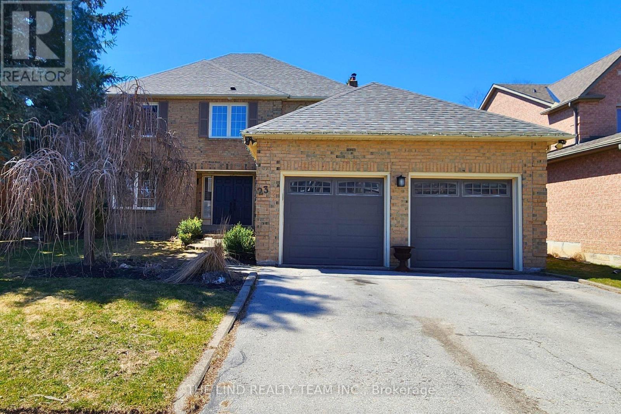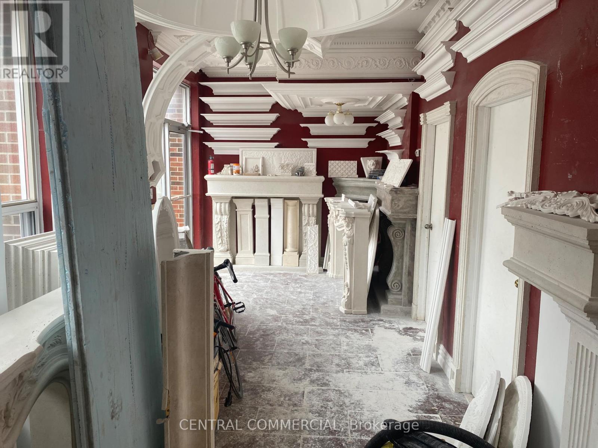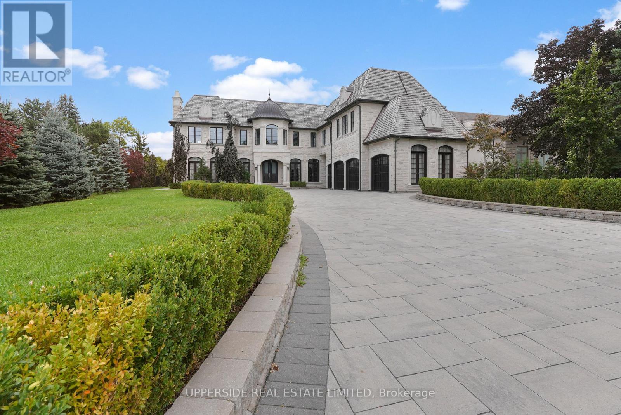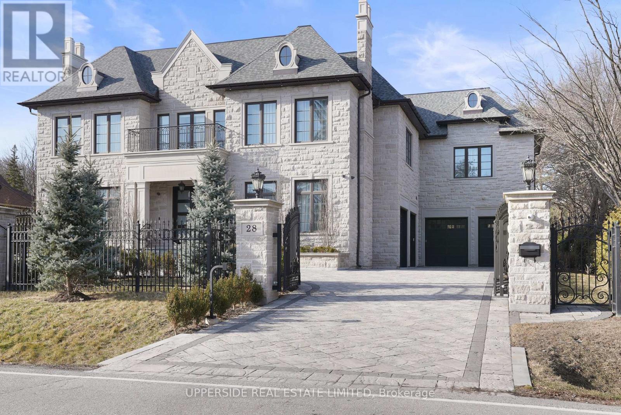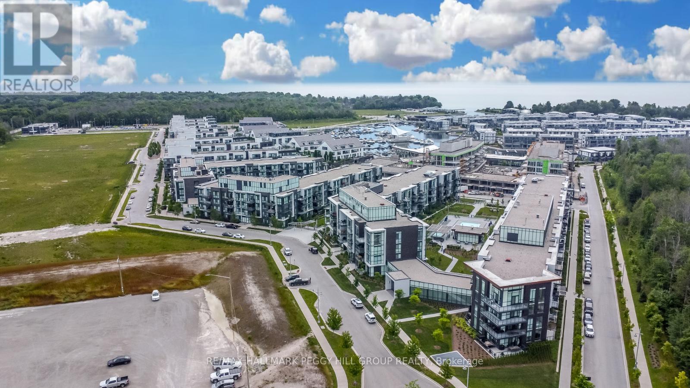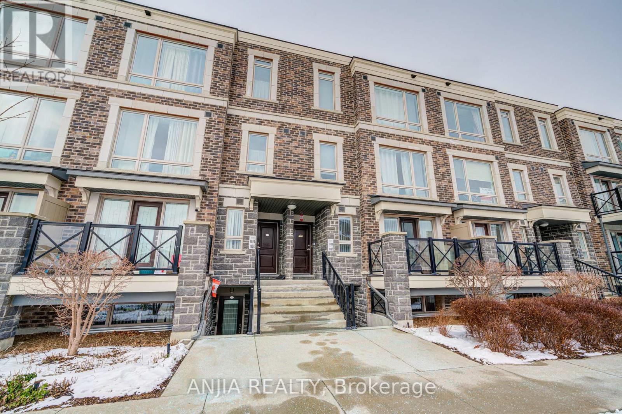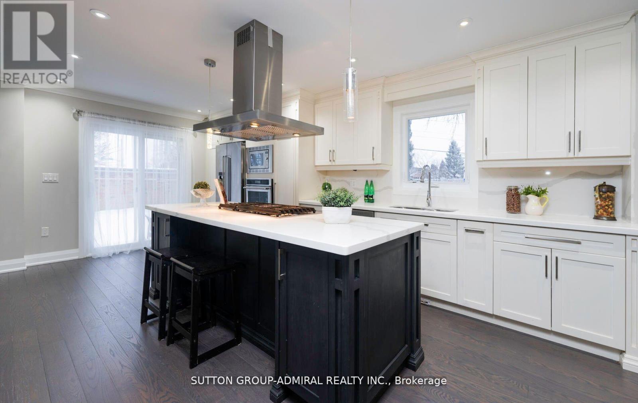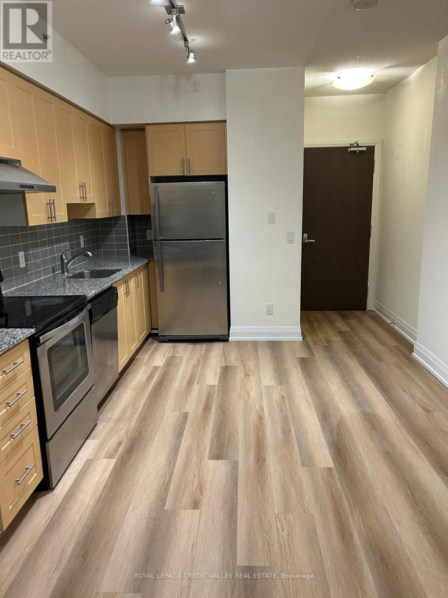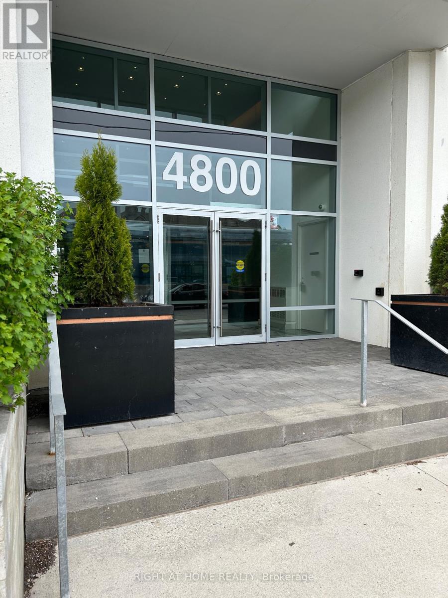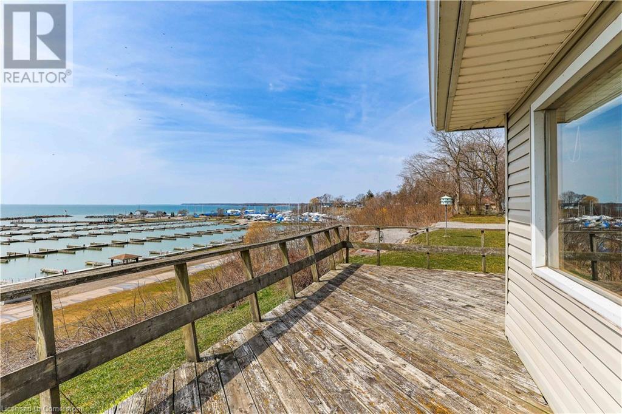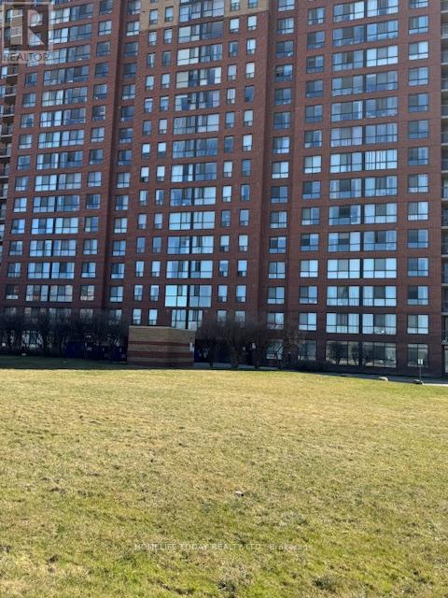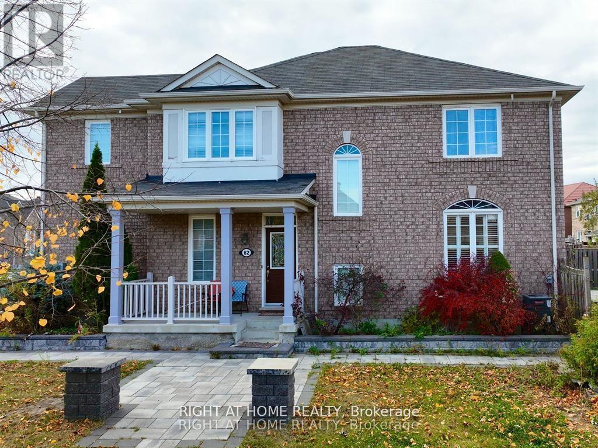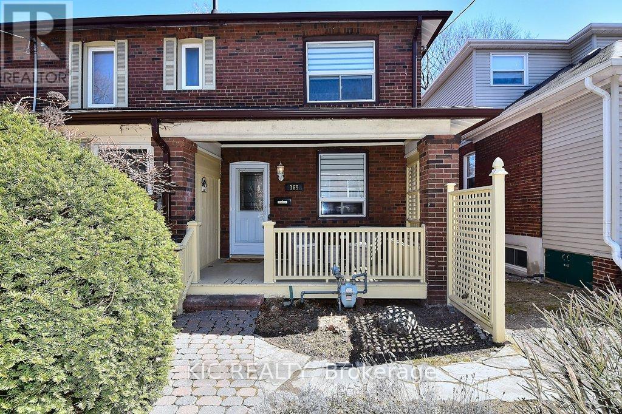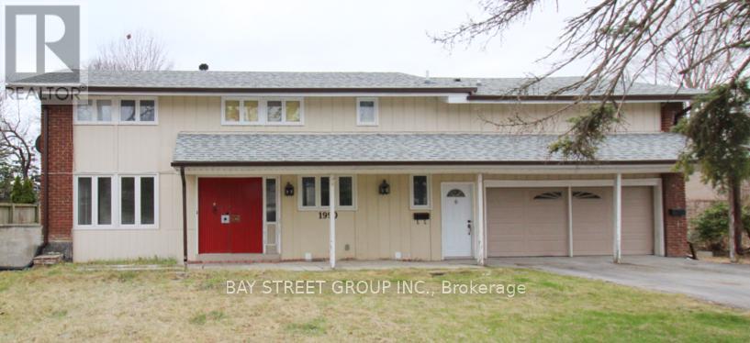25 Oak Avenue
Richmond Hill (South Richvale), Ontario
Beautiful Custom-Built Home In Prestigious South Richvale. Steps To Yonge St. Professionally Finished Basement With W/O To Backyard. Mature Privacy Tree, Oversized Deck, Great For Outdoor Family Gathering. Oak Hardfloor Throughout The 1st And 2nd Floor. Gourmet Size Kitchen With Butler Pantry. Walk-In Closet In Every Bedroom 2nd Floor. 5 Car Parking Driveway. (id:50787)
RE/MAX Excel Realty Ltd.
23 Petch Crescent
Aurora (Aurora Highlands), Ontario
Wow! Value here in demand Southwest Aurora! Quiet, child-safe crescent! 60 ft pool-sized private lot with western exposure! Curb appeal and much more! Updated and upgraded beauty! Double door entry! Refinished spiral staircase! Hardwood floors! Large formal living room with pot lights and cornice moulding! Formal dining room with custom wainscotting and bright picture window overlooking private west exposed lot with mature trees! Big 'gourmet' centre island updated and upgraded kitchen with custom extended cabinetry, quartz counters & breakfast bar table and quality stainless steel appliances! 'Open concept' to spacious family room with ceiling to floor 'wood burning fireplace' & bright picture window! Large primary bedroom with walkin closet and inviting upgraded 5pm ensuite with soaker tub and oversized glass shower! Bright professionally finished lower level with huge 'open concept' rec room - games room combination. Above grade windows, pot lights and 2pc washroom, playroom, den - office - 5th bedroom! Loads of storage too! Fully fenced! (id:50787)
The Lind Realty Team Inc.
3202 - 195 Commerce Street
Vaughan (Vaughan Corporate Centre), Ontario
Experience luxury living in the brand-new Festival Tower B at Vaughan Metropolitan Centre! This beautiful 1-bedroom unit features a bright bedroom with a window, soaring 10 ft ceilings, and an open-concept modern kitchen. The well-designed functional layout maximizes space, offering both style and comfort. (id:50787)
Home Standards Brickstone Realty
9 - 70 Villarboit Crescent
Vaughan (Concord), Ontario
Clean & bright air conditioned unit. Features a locked vestibule, reception area, 2 offices, 2-pc washroom, cabinets for storage with stainless steel sink, unfinished warehouse space with a drive-in shipping door. The partially finished space behind the offices space can be restored to unfinished warehouse space by tenant if needed. Unreserved parking at front. Newer window blinds. Newer ceiling tiles. Newer HVAC units offer heating & cooling in front & back spaces. Easy access to 407/highways. Convenient location to many amenities. Tenant is responsible to pay for all utilities (hydro, gas, phone, internet, etc.) and for own garbage removal. Clean uses only (No Automotive, No Food warehousing or processing or butcher). (id:50787)
RE/MAX Premier Inc.
1112 - 8960 Jane Street
Vaughan (Vellore Village), Ontario
Welcome to Charisma On The Park (South Tower)! This spacious 2-bedroom, 3-bathroom unit offers a thoughtfully designed floor plan with 877 sq. ft. of living space, plus a 192 sq. ft. balcony, totaling 1069 sq. ft. of luxurious living. Located on a higher floor, this suite features stunning 9-ft floor-to-ceiling windows, allowing for an abundance of natural light and breathtaking views. The open-concept kitchen boasts premium finishes, including a large center island with quartz countertops, perfect for entertaining. The primary bedroom is a retreat with an en-suite bath and a generous walk-in closet for all your storage needs. Additional features include stainless steel appliances, premium flooring throughout, and a laundry room with a stacked front-load washer and dryer. The building offers 5-star amenities, including proximity to Vaughan Mills, shopping, TTC subway, and transit. Includes 1 parking spot and 1 locker. Don't miss out on this incredible opportunity for urban living with all the modern comforts! (id:50787)
Executive Real Estate Services Ltd.
15 Alcaine Court
Markham (Thornhill), Ontario
Stunning Executive Home in Prestigious 'Old Thornhill' with Modern Upgrades! This beautifully updated residence sits on a premium lot in a quiet cul-de-sac. The home boasts an eat-in kitchen with granite counters and stainless steel appliances, hardwood flooring in the living, dining, and family rooms, and a marble fireplace. The newly completed lower level features high-quality finishes, nanny's quarters, and a huge recreation room. A separate entrance to the basement offers rental income potential. Recent upgrades include a 2023 air conditioner, a 2017 sump pump, new windows, upgraded laundry flooring, and a 2011 roof. The stone-front exterior adds timeless curb appeal, while the premium-sized, south-facing backyard provides a mature, private setting with an oversized flagstone patio. Additional highlights include direct garage access and a serene, tree-lined lot. A perfect blend of elegance and functionality in a coveted location! (id:50787)
Advisors Realty
17 - 2 Ravenscraig Place
Innisfil (Cookstown), Ontario
Welcome to 2 Ravenscraig Lane, Cookstown, Where Comfort Meets Community! Discover the perfect blend of modern living & small-town charm in this stunning brand-new 4-bedroom, 3-bathroom detached home, built by the highly reputable Colony Park Homes. Situated on a prime corner lot in a thriving new community in Innisfil's desirable Cookstown area, this thoughtfully designed residence offers over 2,000 sqft of bright, open-concept living space ideal for families, professionals, or anyone craving more room to live, work, & entertain. The spacious main floor features durable vinyl flooring, a large modern kitchen with breakfast area & walk-out to the balcony, & a sun-filled living/dining room combo made for memorable gatherings. Upstairs, you'll find 3 generous bedroomsincluding a primary retreat with a walk-in closet & ensuiteoffering the ultimate in comfort and privacy. The home also includes a partially finished basement, rough-ins for a bathroom and laundry, and a detached double garage providing parking for up to four vehicles. But this home is more than just beautiful, it's functional & low-maintenance, with a POTL fee that covers snow removal, garbage collection, visitor parking, and street lighting making everyday life easier & more enjoyable. Why Cookstown? Cookstown is one of Simcoe County's hidden gems, known for its quaint charm, vibrant local shops, community events, & unbeatable convenience. You're just minutes from Hwy 400 & 89, making commuting a breeze. Spend weekends golfing at nearby courses, exploring parks & trails, or enjoying the local recreation centre, top-rated schools, & family-friendly atmosphere. It's a place where neighbours know your name & community truly matters. Don't miss this rare opportunity to own a brand-new home in a growing, family-oriented community where lifestyle & location come together. Whether you're a first-time buyer, upsizing, or investing 2 Ravenscraig Lane is ready to welcome you home. Book your private showing today! (id:50787)
RE/MAX Realtron Turnkey Realty
Unit 6 - 39 Glen Cameron Road
Markham (Thornhill), Ontario
Established Crown Molding & Plaster Business for Sale! Reputable and profitable with years of quality craftsmanship behind it. Strong client base with steady residential and commercial projects. Skilled team in place turnkey operation ready for new ownership. High-margin services with room for growth and expansion. All tools, equipment, and materials included in the sale. Excellent reputation, 5-star reviews, and repeat customers. Ideal for tradespeople, contractors, or investors in home improvement. Owner willing to provide training and transition support. Don't miss this opportunity to own a thriving niche business! (id:50787)
Central Commercial
29 Riverside Boulevard W
Vaughan (Uplands), Ontario
Experience The Pinnacle Of Luxury Living In This Extraordinary Stone Mansion, Nestled On The Coveted 'Riverside Boulevard' In The Heart Of Thornhill. This Prestigious Estate Is Set On An Expansive 104 X 367 Ft Lot, Meticulously Manicured And Adorned With Lush Foliage. Step Inside To Discover A World Of Opulence, Where Convenience Meets Grandeur. Your Personal Elevator Provides Easy Access To All Levels Of The Home, While Radiant Heated Floors Ensure Your Comfort During Colder Months. The Gourmet Kitchen, Inspired By Professional Chefs, Is Equipped With Everything You Need For Daily Family Living And Grand Scale Entertaining. It Boasts An Inviting Breakfast Area And A Spacious Pantry, Ideal For Those With A Passion For Cooking And Entertaining. This Exceptional Stone Mansion Offers A Unique Blend Of Luxury, Comfort, And Sophistication That Is Truly Unparalleled. It Is Not Just A Home, But A Lifestyle Statement. (id:50787)
Upperside Real Estate Limited
28 Thornridge Drive
Vaughan (Crestwood-Springfarm-Yorkhill), Ontario
Step into the essence of upscale living with this stunning stone estate, located on the serene Thornridge Drive in the heart of Thornhill. Occupying a sprawling 100 X 180 ft lot, the property is a testament to thoughtful landscaping and natural beauty. Inside, the home is a masterpiece of design and functionality, equipped with features that enhance everyday living. The convenience of an in-house elevator and the comfort of radiant heated floors during the cooler months are just the beginning. The kitchen is a chefs dream, designed for both family life and hosting grand events, complete with a welcoming breakfast nook and spacious pantry. This distinguished stone mansion is more than a home; it's a blend of luxury, comfort, and style, crafted for those who seek an unparalleled living experience. (id:50787)
Upperside Real Estate Limited
443 - 415 Sea Ray Avenue
Innisfil, Ontario
TURNKEY LUXURY AT FRIDAY HARBOUR PROFESSIONALLY DESIGNED 4TH-FLOOR CONDO WITH PREMIUM FINISHES & FOREST VIEWS! Welcome to the ultimate resort lifestyle at Friday Harbour, where this rare 4th-floor condo in the coveted High Point building offers turnkey luxury, custom design, and peaceful treed views that make every day feel like a getaway. Professionally styled inside and out by Madison Taylor Interiors, this fully furnished suite includes premium furnishings, kitchenware, two 65 Samsung Frame TVs, and Beautyrest mattresses - just bring your suitcase. One of the largest layouts in the building, the elongated floor plan with 10 ft ceilings and floor-to-ceiling windows is flooded with natural light, while the open-concept kitchen is ideally placed to soak in the sun and forest views. The primary bedroom features a 4-piece ensuite, and custom cabinetry replaces traditional closets for a clean aesthetic. Enjoy the perks of a substantial premium paid for the 4th-floor location, a partially covered balcony offering both sun and shade, underground parking conveniently located by the elevator, and a storage locker. Step outside your door to access forest trails and an incredible lineup of exclusive building amenities, including an outdoor pool, hot tub, theatre room, fitness centre, indoor games room, outdoor social spaces, and more. Beyond the building, Friday Harbours offerings include fine dining, casual eateries, shopping, marina, golf, spa, private beach club, splash pad, playground, seasonal festivals, water sports, winter skating - endless adventures where every season brings something new to discover! (id:50787)
RE/MAX Hallmark Peggy Hill Group Realty
15 Jocada Court
Richmond Hill (Oak Ridges), Ontario
Discover This Remarkable Detached home in Prestigious Oak Ridge, Backing Onto A Scenic Ravine And Tucked Away On A Quiet Court.With Over 3000 Sqft Of Living Space And more Than $300K In High-End upgrades, This Property Seamlessly Blends Luxury With Comfort. A Grand 18 Ft Foyer Welcomes you With An Elegant Open Staircase And Flows Into A Thoughtfully Designed Main Floor Featuring A Private Office And A Sunlit Family Room With Fireplace. The Custom Chef's Kitchen Is Equipped With Quartz Counters, built-In Stainless Steel Appliances, Stylish Backsplash, Oversized Island, And Pantry-Perfect For Entertaining. The Bright Breakfast Area Opens To A Large Deck overlooking An Above-Ground Pool, Hot Tub, Fenced yard, And Tranquil Ravine Views. Throughout The Home, You'll Find Smooth 9 Ft Ceilings, Gleaming Hardwood Floors, Wainscoting, Many Potlights, Ceiling Speakers, And Smart Ambient Lighting. The Spacious Primary Suite Boasts A Spa-Like 9 Pc Ensuite With Oversized Glass Shower And His & Hers Walk-In Closets. Secondary Bedrooms Are Well-Proportioned, And The Double Garage Offers Direct Access To A Mudroom. The Finished Walk-Up Basement Apartment Features A Separate Entrance, Full Kitchen, Bedroom With Ensuite, Rec Area, And Storage-Ideal For In-Law Or Rental Income. Located Near Top-Rated Schools, Scenic Trails, Parks, And Public Transit. This Is A Must-See Opportunity. (id:50787)
Sutton Group-Admiral Realty Inc.
7262 County Road 13
Adjala-Tosorontio (Lisle), Ontario
Welcome to 7262 County Rd 13 - a great starter home located in a quiet rural location that is still close to shopping and other amenities. This bungalow has a front patio and deck area - great spot for morning coffee - and a large back yard - great for sunset watching! Inside the living room and kitchen are open concept with large windows overlooking the front yard in each room. The primary bedroom overlooks the backyard and the second bedroom features a walk out to the side yard. There are also hook ups for laundry in this room. Lots of potential - a great spot for your next home. Close to Tosorontio Public School and Silver Brooke golf course. (id:50787)
Royal LePage Rcr Realty
1003 - 2908 Highway 7
Vaughan (Concord), Ontario
Welcome to this beautiful 2-bedroom, 2-bathroom corner condo, ideally situated in the coveted East Tower of the Nord Condos in Vaughan, just off Hwy 400. Enjoy easy access to major amenities, TTC, shopping, and dining options. This spacious and bright unit showcases an open-concept layout with floor-to-ceiling windows that fill the area with natural light and offer stunning views. elevate the modern look of the home. The condo features 9-foot ceilings and built-in appliances, combining style with practicality. This home is ready for you to move in, providing a comfortable living experience. In addition to the beautiful interior, this condo comes with 1 parking spot and 1 locker for your convenience. Residents of the Nord Condos enjoy a variety of resort-style amenities, such as an indoor pool, sauna, fully equipped fitness center, chic party room, guest suites, and 24-hour concierge service. Underground visitor parking is also available, ensuring easy access for both residents and guests. This condo perfectly blends luxury, convenience, and comfort. Don't miss your opportunity to make it your home! Amenities Include Concierge, Gym, Party Room, Pool & Guest Suite (id:50787)
Homelife/miracle Realty Ltd
2509 - 225 Commerce Street
Vaughan (Vaughan Corporate Centre), Ontario
Brand New Condo in the Heart of Vaughan Metropolitan Centre! Be The First to Live in This Bright & Spacious 1+1 Bedroom Suite with Unobstructed North-West Views from the 25th Floor. Functional Layout Featuring Laminate Flooring Throughout, Modern Kitchen with Built-In Appliances, And A Den Perfect for Home Office or Guest Space. Ensuite Laundry for Convenience. Fantastic Location Steps to TTC Subway, Hwy 400/407, Parks, Shops, And Dining. Building Offers Concierge, Visitor Parking & More. No Smoking. Restricted Pets. Approx Sq.Ft- 623 (id:50787)
Homelife G1 Realty Inc.
1007 - 55 Lindcrest Manor
Markham (Cornell), Ontario
Welcome To The Fabulous And Ever So Convenient Location Of Cornell. Modern Townhouse With 3 Bedroom + Den in Move-in Condition. Open Concept Layout & Low Maintenance Fee. 1 Locker & 1 Parking Spot Are Owned. Laminate Fl & Pot Lights Thru-out. Large Primary Bedroom With W/O Balcony. Walking Distance Of Cornell Community Centre, Markham/Stouffville Hospital & Cornell Bus Terminal. Enjoy The Amenities In The Newly Constructed Cornell Community Parks, Skate Parks, Baseball Diamonds, Soccer Field & Dog Parks. Close Proximity To The 407 ETR, Markville Mall And Rouge Park Public School, Shopping Nearby And All Amenities. This Home Is Perfect For Any Family Looking For Comfort And Style. Don't Miss Out On The Opportunity To Make This House Your Dream Home! A Must See!!! (id:50787)
Anjia Realty
72 Duncombe Lane
Richmond Hill (South Richvale), Ontario
Stunning end unit townhome for lease in a prestigious Richvale community. Located on a premium Ravine lot in a family oriented neighborhood. The main floor features an open concept layout with a bright inviting living and dining area with access to a walk out balcony. The modern kitchen features high end stainless steel appliances, and ample storage.upstairs, you will find washer and dryer for your convenience along with a generous primary bedroom with walk in closet and private ensuite with w/o to a balcony and additional 2 bedrooms.The finished basement offers extra living space for a home office, entertainment room or gym, Enjoy the privacy of a fenced yard with patio backing into a ravine. Located just mintues from schools, parks, shopping and public transit. This home offers both convenience and comfort with easy access to major highways . (id:50787)
Homelife/bayview Realty Inc.
712 - 100 Eagle Rock Way
Vaughan (Maple), Ontario
Contemporary design meets convenience in this 831sq' 2-bedroom, 2-bath condo. Featuring a desirable split-bedroom floor plan, offering privacy and functionality. Features include laminate flooring throughout, smooth ceilings, and a modern eat-in kitchen with stylish finishes. The open-concept living and dining area has natural light, thanks to the southern exposure, providing warmth and brightness all day long. The primary bedroom includes a 3pc-ensuite, and walk-in closet, while the second bedroom is spacious and versatile-ideal for guests, an office, or a nursery. A second full bath and in-suite laundry add to the convenience of this thoughtfully designed home. Located just steps from Maple GO Station, shops, restaurants, parks, and top-rated schools. Easy access to major highways makes commuting a breeze. Fantastic amenities Include: 24Hr Concierge, Roof Top Terrace W/ Lounge & Bbq, Indoor/Outdoor Party Room, Exercise Room & Sauna. (id:50787)
Keller Williams Referred Urban Realty
297 Inverness Way
Bradford West Gwillimbury (Bradford), Ontario
Welcome to 297 Iverness Way A True Family Oasis in the Heart of BradfordThis beautifully upgraded 4-bedroom, 4-bathroom detached home checks every box for comfort, style, and functionality. Situated on a quiet street with no sidewalk and a double car garage, it offers ample parking and great curb appeal with a jewel stone walkway and interlock patio that set the tone for the elegance inside. Step through the front doors into a spacious, light-filled layout featuring hardwood floors throughout and an oversized kitchen thats a chefs dream complete with stainless steel appliances, quartz countertops, and plenty of storage. The open-concept flow makes entertaining a breeze, whether you're hosting inside or enjoying your backyard paradise with a salt water inground pool, perfect for summer gatherings. Upstairs, you'll find generously sized bedrooms, each with large double door closets, while the primary suite boasts a walk-in closet and a luxurious 5-piece ensuite with a soaker tub your own private retreat. The finished basement features laminate flooring and a full bathroom, offering the perfect space for a home gym, media room, or guest suite. This is more than just a houseit's a lifestyle upgrade. (id:50787)
RE/MAX Premier Inc.
29 Roxborough Lane
Vaughan (Uplands), Ontario
Demand Rosedale Heights Community! Prime child-friendly street. Spectacular detached home 2,501 sf on premium pie-shape lot. Fully gutted, redesigned, and renovated with modern, timeless taste. State-of-the-art kitchen. Huge island with gas cooktop with breakfast bar/eat-in area overlooking family room. Quartz counters. White shaker cabinets. Large combined living room-dining room overlooking kitchen with walkout to deck and huge pie-shaped lot. This bright and spacious home features an open concept layout, 4+2 bedrooms, 5 spa-like bathrooms, including three full bathrooms and laundry on the 2nd foor, a professionally fnished basement 2-bedroom apartment with a kitchen, a 3-piece washroom, as well as a separate entrance. This unit is perfect as an in-law suite or for a home-based business. L/A does not warranty the retrofit of the basement unit. Fantastic location: steps to public transportation, top-ranking schools, Walmart, Promenade, new state-of-the-art Garnet GWCC Community Centre, 2 min drive to HWY7/ETR407. Exceptional Value: Location + Size + Upgrades + Price! (id:50787)
Sutton Group-Admiral Realty Inc.
3202 - 898 Portage Parkway
Vaughan (Vaughan Corporate Centre), Ontario
Welcome To Prestigious Transit City I! Very Spacious & Bright Corner Condo Unit Lots Of Sunlight Coming Thru. Floor To Ceiling, Window Master Bdrm W/4 Pc En-Suite & Double Closet. En-Suite Laundry One Parking & One Locker, Walking Distance To Vmc Or Bus Terminal & Ttc, Subway. Outstanding Unobstructed View 950 + 170 Balcony, 5 Star Lobby W/24 Hr Concierge Zero Minutes To Vmc Subway, Steps To Ymca & Library. You Don't Want To Miss It! (id:50787)
Keller Williams Empowered Realty
Bsmt - 84 Song Bird Drive
Markham (Rouge Fairways), Ontario
Newly renovated basement apartment, 2 bedroom W/separate entrance located in a very quiet & amicable neighborhood of the Rouge Fairways Community. Elegant kitchen with brand new S/S Appliances and 2 parking spots on the driveway. Prime location close to top-ranked schools, parks, library, grocery stores, restaurants, Home Depot, Costco, Canadian Tire, and more. Easy access to Hwy 407 and public transit. No pets/no smoking. Part of the basement for rent Landlord lives on main floor. Tenant pays 20% of utilities. (id:50787)
Century 21 The One Realty
1615 - 10 Honeycrisp Crescent
Vaughan (Vaughan Corporate Centre), Ontario
Mobilio Condo By Menkes! One Bedroom Plus A Sizeable Den Which Can Be Used As Office. WALK-IN Closet, Open Concept Living Space, Upgraded Kitchen, And Large Windows And Balcony With Clearview. Integrated Modern Kitchen With Quartz Counter, Backsplash. Blinds Included. Exceptionally Convenient Location, Minutes To Hwy 400/407/7, Subway, Steps To Ikea, Restaurants, Shops And Banks. Close To York University, Vaughan Mills, Costco, Theatre. One Parking Spot Included. (id:50787)
Powerland Realty
409 - 75 North Park Road
Vaughan (Beverley Glen), Ontario
Large one bedroom with 9 ft ceiling in this luxury complex with an unobstructed view and excellent location. Close to shops, restaurants, transit, park, and schools. Amenities include an indoor pool, party room, gym, concierge, visitor parking and more. New laminate floors are in the kitchen, hallway, living room, and bedroom. The European-style kitchen has marble countertops, S/S appliances, and a front-load washer/dryer. 1 Parking and 1 locker are included on P2. (id:50787)
Royal LePage Credit Valley Real Estate
#511 - 4800 Highway 7
Vaughan (East Woodbridge), Ontario
Excellent location, close to Highways, TTC & Subway. Extra large balcony facing south. Shopping, Community/Recreational Centre within walking distance. Gym, Sauna, Outdoor Pool, Garden area on 4th floor. Concierge, Visitor parking, Locker & Parking included. (id:50787)
Right At Home Realty
1709 - 15 Water Walk Drive
Markham (Unionville), Ontario
Looking For Incredible Value In The Heart Of Downtown Markham? This Condo Priced Under $985/SF Offers An Incredible Opportunity! Enjoy 620 SF Of Living Space In This 1-Bedroom Plus Den Layout, Featuring An Open-Concept Design, A Sleek Modern Kitchen W/ S/S Appliances, Granite Countertops, Double Undermount Sink, Tons Of Storage Space, A Generous Living & Dining Area, & A Versatile Den That's Ideal For A Home Office Or Additional Living Space. Nestled in a LEED-certified, energy-efficient building, this freshly painted condo boasts SW views & A Large Balcony Perfect For catching golden sunsets. Inside, you'll find 9-ft ceilings, mirrored closets and ceramic flooring. The primary bedroom offers X-Large Closet Space, While The Updated 4-PC Bath Completes The Home. Additional perks include ensuite laundry W/ a newer washer & dryer, 1 locker & 1 parking spot. Residents enjoy access to premium amenities: concierge, gym, games room, pool, rooftop BBQ area. Situated in an Unbeatable Location Close To Parks, Top-Rated Schools Like St. Augustine Catholic School & Milliken Mills High, Restaurants, Plazas, & Supermarkets, W/ Easy Access To Hwy 404, 407,Viva Bus, & Upcoming York U Markham Campus (id:50787)
Royal LePage Signature Realty
510 - 38 Cedarland Drive
Markham (Unionville), Ontario
Beautiful, bright sun-filled south-facing, 1 bedroom +Den * like-new condition * 2 bathrooms * Large private Den previously used as 2nd bedroom * high 9' ceiling height * Included Large Locker conveniently located on the same floor near unit for extra storage * Modern Kitchen W/ premium stainless steel appliances including double-door fridge w/bottom freezer, Sakura Range Hood, Quartz Countertops, and Ceramic Backsplash * Located within the Unionville Highschool district, Markham Civic Centre & performing arts, VIVA bus & GO Train, Cineplex Theatre, Goodlife Gym, Restaurants, groceries, banks, LCBO * Mins Driving To Highway 404 & 407 * Amazing full-fledged amenities include 24Hrs Concierge, Indoor Swimming Pool, Gym, Party Room, Indoor Basketball /badminton Court!, visitors parking, guest suites, EV charging, and more! (id:50787)
Century 21 Leading Edge Realty Inc.
78 Brown Street
Port Dover, Ontario
Welcome to 78 Brown Street in Port Dover. Are you looking for the best view of Lake Erie? You have found the spot, overlooking the lake and marina, this property is ready for its newest chapter. Enjoy the large deck overlooking the lake with views that cannot be compared. This property sits on a 0.32-acre lot ready for a new facelift and amazing opportunity for a second home or beautiful all-year-round living. Enjoy a short walk to Downtown Port Dover for the beach, amazing shops, and restaurants. Enjoy a membership option for the marina when you purchase this property. (id:50787)
One Percent Realty Ltd.
608 - 2500 Bridletowne Circle
Toronto (L'amoreaux), Ontario
Totally Renovated 1 Bedroom + Den Condo Apartment, With Newer Kitchen, Newer Bathroom, Newer Floors, The Den With A Closet and Large Window has been converted to2nd Bedroom. Sliding Glass Door From Living Room To The Balcony. All Windows Have Recently Been Replaced As Well As New Fitness Equipment for the building. A Light-Filled Unit With Laundry & Ensuite Storage room. New Flooring, Professionally Painted . Prime Location - Walking Distance To Ttc, Library, Banks, Hospital, Bridlewood Mall & L'amoreaux Coll Institute, Schools, Steps To Parks & Metro, Shops & Restaurants & Many More .Minutes To Hwys401, 404 and Subway Station. (id:50787)
RE/MAX Hallmark Realty Ltd.
505 - 330 Mccowan Road
Toronto (Eglinton East), Ontario
Prime Location Near Major Tourist Hubs! Rarely offered 3+Den corner suite featuring a bright, spacious layout with breathtaking panoramic views. Welcome to Sterling Club IIthis sun-filled unit boasts north east exposures that flood the space with natural light throughout the day. Enjoy a recently upgraded modern kitchen and flooring, 3 generously sized bedrooms, and 2 full bathrooms, including a primary suite with a 4-piece ensuite. The added bonus of a sun-drenched solarium off the dining area creates the perfect space to unwind or enjoy a cozy, luxurious work-from-home setup-combining peace, beauty, and premium comfort for the proud homeowner. The building has undergone numerous modern upgrades, including renovated doors, refreshed hallways, and enhanced amenities. Ideal for families and professionals alike, the residence is surrounded by parks, green spaces, GO Stations, and direct train access to Downtown Toronto-bringing both convenience and lifestyle value. Monthly maintenance fees provide incredible value, covering all major utility costs-including heating, hydro, water, central air, and building insurance-plus parking and locker and access to premium amenities like a gym, sauna, and more. (id:50787)
Homelife Today Realty Ltd.
62 Antelope Drive
Toronto (Rouge), Ontario
Welcome to 62 Antelope Dr, located in the family-friendly and peaceful neighbourhood of Rouge Park! This charming home is designed to bring in natural light from 17 windows and openings, filling every room with a warm, inviting atmosphere. The modern layout, combined with an abundance of brightness, offers a perfect blend of style and comfort. The massive living room, featuring soaring high ceilings and beautiful hardwood flooring throughout, is perfect for both relaxing and entertaining. The chef-inspired kitchen is equipped with stainless steel appliances, making meal preparation a joy, and is seamlessly connected to the cozy dining room, ideal for hosting family and friends. A convenient powder room on the main floor adds to the functionality and comfort of the home.Upstairs, you'll find spacious bedrooms, including a luxurious primary bedroom with a 4-piece ensuite bathroom and an oversized walk-in closet that gives off a true sense of luxury living. The other three bedrooms are equally spacious, with large windows that let in plenty of natural light, and are complemented by a well-appointed 4-piece bathroom.The fully finished basement offers a complete 2-bedroom apartment, perfect for guests or the potential to generate income. The current owner has already secured the permit for a separate entrance, giving you flexibility for various uses.The neighbourhood offers excellent amenities, including a public school just around the corner, Upper Rouge Trail Park less than 10 meters away, and a brand-new community center catering to all age groups. With Toronto Paramedic Services Station 25 just down the street, as well as easy access to Hwy 401, shopping centre, grocery stores, and proximity to educational institutions like the University of Toronto and Centennial College, you'll find everything you need right at your doorstep.Be sure to check out our neighbourhood virtual tour for more insights into this wonderful community. schedule your showing today! **EXTRAS** (id:50787)
Search Realty Corp.
Right At Home Realty
Century 21 Skylark Real Estate Ltd.
12 Prout Drive
Clarington (Bowmanville), Ontario
Welcome to this tastefully updated 3-bedroom, 3-bathroom home, perfectly situated on a spacious, fully fenced corner lot. From the moment you arrive, you'll notice the care and quality throughoutstarting with updated windows, new vinyl siding(2024), eaves(2024), fascia and soffits(2024), and a new garage door(2025) that adds great curb appeal. Step inside to discover warm hardwood flooring flowing throughout the home, creating a seamless and inviting space. The functional layout is perfect for both everyday living and entertaining, and it extends outdoors to a generous deckideal for summer BBQs, morning coffee, or relaxing under the stars. The private backyard is enclosed with a durable 6x6 post fence, offering security, privacy, and space for pets or kids to play freely and safely. Downstairs, enjoy a newly finished basement(2025) rec room perfect for movie nights, a home gym, or playroomplus a large utility room with ample storage and a dedicated laundry area. Comfort meets efficiency with a brand-new forced air gas furnace and central A/C(2024), keeping you cozy in winter and cool all summer long. Located in a desirable neighborhood with easy access to schools, parks, and amenities, this home blends modern updates, useable space, and classic charm. All thats missing is you! (id:50787)
Right At Home Realty
609 - 10 Tapscott Drive
Toronto (Malvern), Ontario
Bright And Spacious 2 Bed 2 Bath Condo. Well Maintained Building With All Inclusive Low Maintenance Fees (Except Cable), Large Master Bedroom With 2 Pc Ensuite. Completely Carpet Free. Convenient Location On A Corner With Malvern Town Centre At Doorstep. Steps From 24 Hours Ttc Services To Centennial College & Stc. Access To Shopping, Health Care, Library, Parks. 2 Mins From 401. (id:50787)
Homelife/future Realty Inc.
29 Greenock Avenue
Toronto (Morningside), Ontario
Unbeatable Location In The Heart Of Scarborough! This Bright And Spacious 3-Bedroom, 1- Bathroom Home With 1 Parking Space Offers The Perfect Blend Of Comfort And Convenience. Nestled In One Of Scarboroughs Most Sought-After Neighbourhoods, Youll Be Just Minutes From Top-Rated Schools, Parks, TTC Transit, Scarborough Town Centre, Highway 401, Hospitals, Medical Offices, Restaurants, And Places Of Worship. Ideally Located Near The University Of Toronto Scarborough Campus And Centennial College Perfect For Students Or Working Professionals. Tenant Responsible For 60% Of All Utilities. No Backyard Access. No Pets Preferred. No Smoking Permitted. (id:50787)
RE/MAX Community Realty Inc.
1392 Coral Springs Path
Oshawa (Taunton), Ontario
Beautiful New Townhome at an amazing location. Part Of The Total Towns By Sundance Homes community. The townhome is the "The Stillwater" model which boasts about 1680 sq ft of living community. The townhome is the "The Stillwater" model which boasts about 1680 sq ft of living ups. 3 bedrooms and 3 washrooms, open concept kitchen, Oak stairs, and rec room on the ground floor make this perfect home for family of any size. Close To Schools, Places Of Worship, Shopping Center, Which Includes Walmart, Home depot, Best Buy, Shoppers Drug Mart, Restaurants. Close To Durham Public Transit And Ontario Tech University And Durham College. (id:50787)
Homelife/miracle Realty Ltd
408 - 55 Clarington Boulevard
Clarington (Bowmanville), Ontario
Great Opportunity to live in a Brand New Condo in the heart of Bowmanville Downtown! This 2Bed 2Bath unit features an open concept layout with luxury vinyl flooring, Quartz counter, 9' ceiling, Large Open Balcony & many more! Close to all the amenitites, GO Station, Hwy 401! (id:50787)
Royal LePage Ignite Realty
16 Mortlock Street
Ajax (Northeast Ajax), Ontario
Welcome to 16 Mortlock Street, Ajax a stunning just under 5-year-old home where modern luxury meets everyday practicality. Upgraded by its original owner, this home boasts over $100,000 in enhancements. The chefs kitchen stands out with high-end smart appliances, a quartz countertop with matching backsplash, a deep single sink, and tall cabinetry for ample storage. This open layout is designed for both cooking and entertaining, blending elegance with practicality. The spacious living areas feature smooth ceilings throughout, with a 9-foot ceiling on the main floor that creates an open, airy feel. Wood flooring throughout adds warmth and sophistication, while upgraded lighting brightens each room. A solid single-entry door boosts curb appeal, and a hardwood staircase with metal spindles completes the modern look. The primary bedroom offers a serene space, complete with a luxurious 5-piece ensuite featuring a frameless glass standing shower. The second bedroom is filled with natural light, featuring an impressive floor-to-ceiling window. Both bathrooms are designed with quartz countertops and undermount sinks for easy maintenance. For added convenience, the second-floor laundry room is equipped with a Samsung double washer and smart dryer. Home automation is easy! This home features a Google Nest door lock, Nest Doorbell, Smart Garage door opener, 4 smart cameras, and a Nest thermostat for seamless control & security. The furnace and AC unit (2-ton with built-in humidifier) provide year-round comfort. A new privacy fence (2024) makes the backyard a peaceful space. Prime Location: Nestled in a safe neighborhood, this home is walking distance to schools and parks. Its also just a 5-minute drive to major grocery stores, Walmart, Costco, Home Depot, and shopping centers, with an 8-minute drive to the GO Station.16 Mortlock Street is not just a house. its a meticulously designed home built for comfort, style, and convenience. Don't miss your chance to make it yours! (id:50787)
Homelife Maple Leaf Realty Ltd.
775 Ascot Avenue
Oshawa (Eastdale), Ontario
Welcome to 775 Ascot Ave, Oshawa, Discover the charm and convenience of this well-maintained 3+1 bedroom, 2-bathroom detached backsplit, perfectly situated in a sought-after family-friendly neighborhood. From the moment you step inside, you'll be greeted by a warm and inviting atmosphere. The engineered hardwood flooring throughout the main level adds a touch of elegance while ensuring durability creating a space that is both stylish and functional. A kitchen design for living and entertaining. The updated kitchen is the heart of the home, featuring stainless steel appliances and a large pantry for ample storage. Space and flexibility across four fully finished levels, this home offers versatile living spaces to accommodate various needs. The spacious family room is ideal for unwinding after a long day. A standout feature is the separate side entrance, presenting an incredible opportunity for an in-law suite or rental unit. Whether you're looking to generate extra income, house extended family, this added flexibility increases the homes value. A backyard oasis, step outside into a tranquil backyard retreat, where mature fruit trees including pear, apple, and cherry along with grapevines, create a peaceful and picturesque setting. Whether you love gardening, outdoor relaxation, or summer barbecues, this space is designed for enjoyment. Plus, the natural gas BBQ hookup makes outdoor cooking effortless. A neighborhood that feels like home, beyond the home itself, the location is unbeatable, walking distance to Vincent Massey Public School & Eastdale Collegiate perfect for families. Close proximity to Lakeridge Health providing peace of mind. Nearby parks, shopping, public transit and the 401/407 make daily errands and commutes a breeze. A home that will grow with you. Whether you're looking for a forever home to create lasting memories or an investment property with rental potential, 775 Ascot Ave is a place that adapts to your needs. Schedule your showing today. (id:50787)
Right At Home Realty
230 - 1695 Dersan Street
Pickering (Duffin Heights), Ontario
Approx just under 1000 Sq Ft Spacious, Luxury, Brand New, Never Lived In 2 Bed, 3 Bath Condo Townhome | Very Functional Layout | Open Concept Living & Dining Room | Modern Kitchen Featuring High-End Panelled Appliances & Granite Countertop | 9 Foot Ceilings Throughout | Floor To Ceiling Windows | Just Steps To Shops At Seaton Plaza, Place of Worship, Parks, Pickering Town Centre, Shops, Schools, Hwy 401 & 407, Durham Bus Transit |1 Parking Spot* | Non -Smoking | Pet Restrictions (id:50787)
RE/MAX Key2 Real Estate
108 - 55 Clarington Boulevard
Clarington (Bowmanville), Ontario
Great Opportunity to live in a Brand New Condo in the heart of Bowmanville Downtown! This 1Bed + Den and 2Bath unit features an open concept layout with luxury vinyl flooring, Quartz counter, 9' ceiling, Large Open Balcony& many more! Close to all the amenities, 1 underground Parking, 1 Locker& Free Internet! GO Station, Hwy 401! (id:50787)
Royal LePage Ignite Realty
8 Dooley Crescent
Ajax (Northeast Ajax), Ontario
Welcome to this beautiful 3 + 1 bedrooms, 4-washroom townhome in a highly sought-after, family-friendly Ajax community. This home boasts an elegant brick exterior, extended interlocking driving way offering both curb appeal and long-lasting durability. Inside you will find a bright, open-concept main floor featuring large windows, tons of natural light, stylish pot lights, and a spacious living and dining area along w/ expansive family room with walk out to the upper deck, perfect for entertaining! The kitchen comes equipped with S.S. appliances, sleek new Quartz countertops, and ample cabinetry, providing the ideal space for cooking and gathering with loved ones. A convenient laundry room on the main floor adds extra functionality and garage access. Upstairs, you'll find three generously sized bedrooms, each with large closets and oversized windows. The primary bedroom is a luxurious retreat, complete with a private ensuite and a custom walk in closet. The two bedrooms upstairs share a full washroom, making this home ideal for a growing family. The basement offers a large fourth bedroom, full washroom, kitchen, living room and separate entrance. The basement offers a great rental income currently being rented for $1650.00/month This home is ideally located near top-rated schools, shopping centres, parks, and community amenities. With easy access to public transit Hwy's 401, 407, and 412, commuting is made easy! Don't miss this opportunity to own this amazing move-in-ready home with smart home features in one of Ajax's most desirable neighbourhoods !!! (id:50787)
RE/MAX Ultimate Realty Inc.
402 - 55 Clarington Blvd Boulevard
Clarington (Bowmanville), Ontario
Great Opportunity to live in a Brand New Condo in the heart of Bowmanville Downtown! This 2Bed 2Bath unit features an open concept layout with luxury vinyl flooring, Quartz counter, 9' ceiling, Large Open Balcony & many more! Close to all the amenities, 1 underground Parking, 1 Locker & Free Internet! GO Station, Hwy 401! (id:50787)
Royal LePage Ignite Realty
172 Mcphail Avenue
Clarington (Bowmanville), Ontario
Beauty and practicality - two things that can't exist together... or so you thought! Welcome to your beautiful new 2021 built, home, 172 McPhail Ave., where family-friendly layout and location meets beautiful upgrades and refined taste. Your main floor will greet you with a gorgeous feature wall that adds warmth and dimension to your space, a well laid out, open concept living space, and large windows to let in an abundance of natural light. Your two-tone modern kitchen features stainless steel appliances, quartz countertops, and space for dining and entertaining. Living room is open to the kitchen and overlooks the landscaped backyard, featuring a cozy fireplace and engineered hardwood floors throughout. If you enter your home from your two-car garage, you will come into the mudroom/laundry room, which aids in practicality for families. Upstairs, you will find 4 bedrooms, two with their own ensuite and two with a jack & jill ensuite. Primary is large and features his & hers walk-in closets. Bedrooms are all spacious with large closets and lots of natural light. The unfinished basement has high ceilings and a rough-in for a bathroom, ready to be finished to your taste. All of this is situated in a lovely new community that is close to schools, soccer/baseball fields, parks, shopping and the 401. (id:50787)
RE/MAX Impact Realty
106 Oshawa Boulevard N
Oshawa (O'neill), Ontario
Discover a timeless Oshawa treasure on an extraordinary 160-ft deep, private, pool-sized lot! Bursting with character and history, this expansive 2,500 sqft home spans three floors, offering 5 spacious bedrooms and two extra rooms ideal for home offices or creative spaces. Enter through the grand arched entryway, where stunning woodwork welcomes you into the main foyer. The inviting main-floor living room flows into an elegant formal dining room, complete with rich hardwood floors, custom cabinetry, classic wainscoting, and an intricately detailed plaster ceiling. A stylishly vintage-inspired kitchen awaits, featuring quartz countertops ample cabinetry for all your culinary needs. The generous mudroom, with a 3-piece bath, opens to a deck and the double-car detached garage. On the second floor, you'll find three beautifully appointed bedrooms, a 4-piece bath, and a versatile office/laundry room perfect for an ensuite conversion. The third floor presents two additional large bedrooms and another office, ideal for a growing family. The unfinished basement, accessible from inside the home, also offers a private separate entrance, making it a blank canvas for your design vision or a potential income-generating rental suite. Step outside and imagine endless possibilities in the incredibly deep, private yard, perfect for a pool, garden, or outdoor oasis. This home has been meticulously maintained, with recent updates including a new roof (2017), furnace (2022), all-copper wiring, an updated electrical panel, and copper plumbing throughout. The third floor boasts its own bonus heat pump system for efficient heating and cooling, ensuring year-round comfort. This is more than a home; its a piece of history ready for new memories! Don't miss the virtual tour and all the pictures of this fantastic property! (id:50787)
Homelife/vision Realty Inc.
972 Andrew Murdoch Street
Oshawa (Kedron), Ontario
Welcome To Your New Home In Oshawa! This Spacious 4-Bedrooom, 3-Bathroom Home Features Upper-Level Laundry, Numerous Builder Upgrades, And 9 Foot Ceilings On Both The Main And Second Floors. The Open Concept Kitchen Boasts Granite Countertops, A Central Island, And A Family Room, With A Backsplash To Be Installed By The Builder Before Closing. Conveniently Located Near Highway 407 And Just A Short Drive To Ontario Tech University, This Home Also Includes A Rough-In For Central Vacuum, A Single-Car Garage Plus An Additional Front Parking Space, And The Remaining Tarion Warranty. (id:50787)
Homelife/future Realty Inc.
369 Scarborough Road
Toronto (East End-Danforth), Ontario
Welcome To 369 Scarborough Rd, End Unit (Semi) Located In The Upper Beaches! On A Quiet, Mature, Family-Friendly Street, This Desirable Location Is Across From Adam Beck School, 15 Min. To The Beach & Steps To Kingston Road Village's Shops/Restaurants. Welcoming Front Porch, Step Into This Open Concept Semi, Featuring An Updated Bright Family Size Kitchen, With A Walkout To A Generous Size Back Deck, Hardwood Throughout. Private Driveway. Recent Updates Include: Furnace, Central Air, Washer, Dryer, Freshly painted throughout (id:50787)
Kic Realty
Main - 1990 Liverpool Road
Pickering (Liverpool), Ontario
Newly Renovated Spacoius Main Floor Apartment for Rent ! Beautiful Single Detached House on a Prime Location in Pickering, Main Floor Apartment with 2 Bedrooms, 2 Full Bathroom and New Modern Kitchen. Fridge, Oven, Stove, Dishwasher and Range Hood Are All Brand New. Separate Entrance. Beautiful Community. Close to All Amenities and Mins to 401. Close to Pickering City Centre. (id:50787)
Bay Street Group Inc.
44 Filly Path
Oshawa (Windfields), Ontario
Newly painted 3-storey townhouse in highly desired North Oshawa neighborhood, featuring 3spacious bedrooms and no carpets throughout. The kitchen boasts under-cabinet lighting, while theoversized, luxurious master ensuite bath adds a touch of elegance. Filled with natural light,this well-maintained home comes with tons of builder upgrades and has never been rented. Walkingdistance to Riocan Plaza, UOIT, and Durham College, it's perfect for first-time buyers orinvestors. Potl fee covers building insurance, snow, garbage removal, and ground maintenance.Conveniently located near major highways (407, 401, Hwy 7), public transit, schools, and busroutes. (id:50787)
Century 21 Leading Edge Realty Inc.


