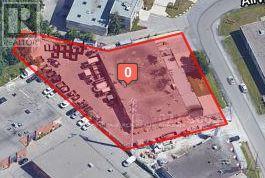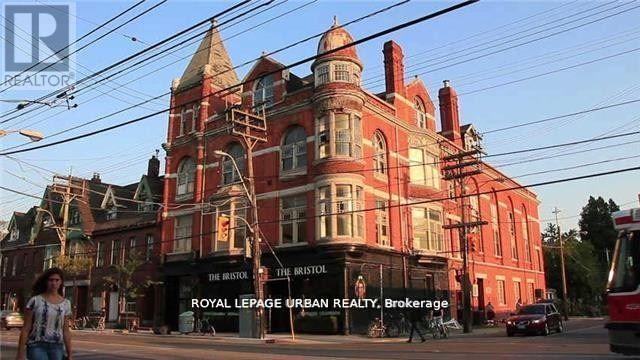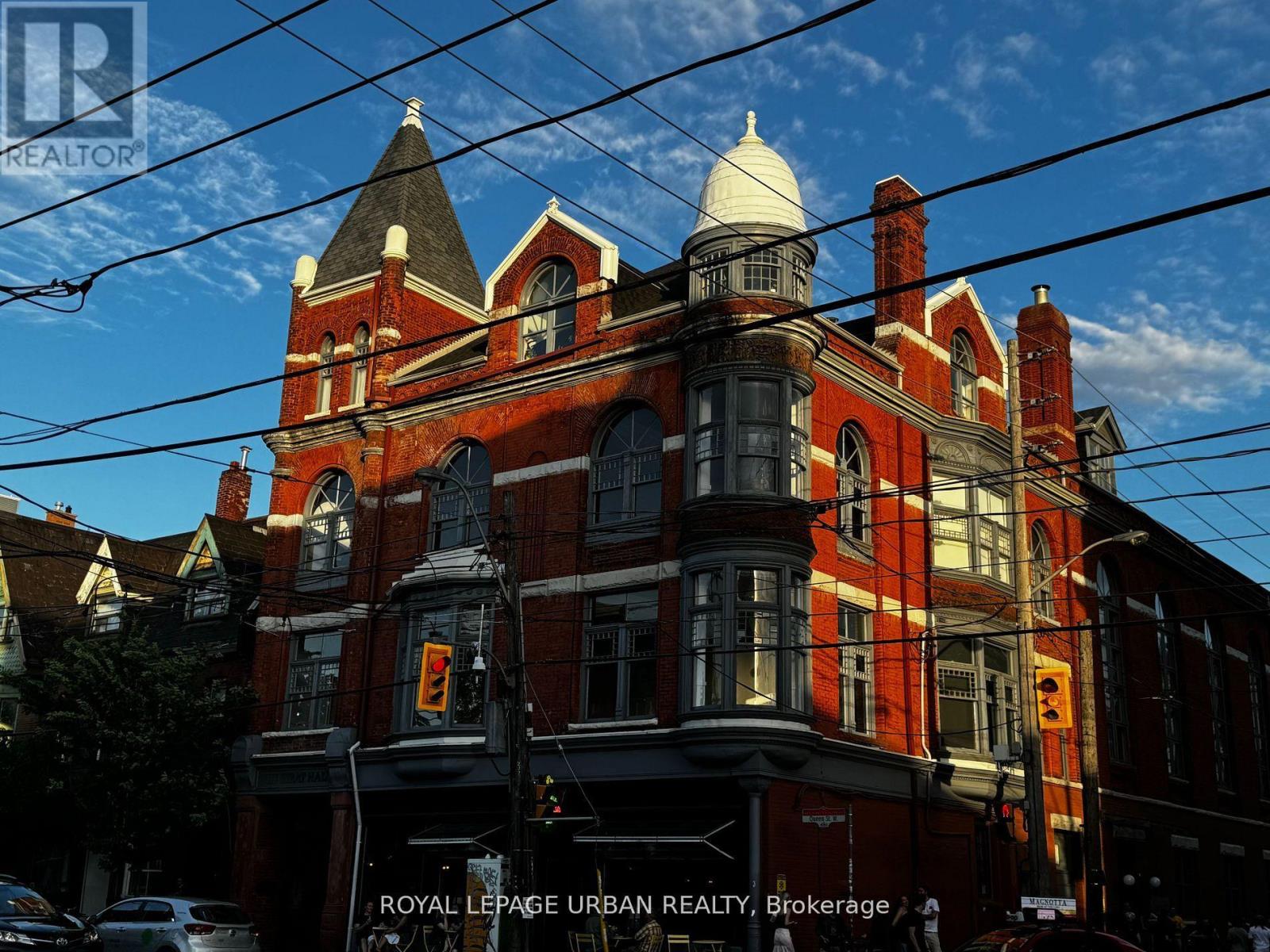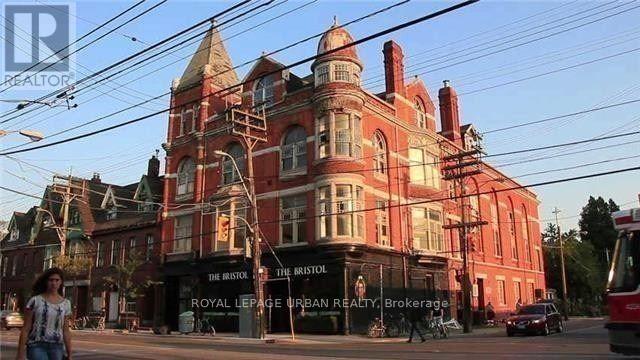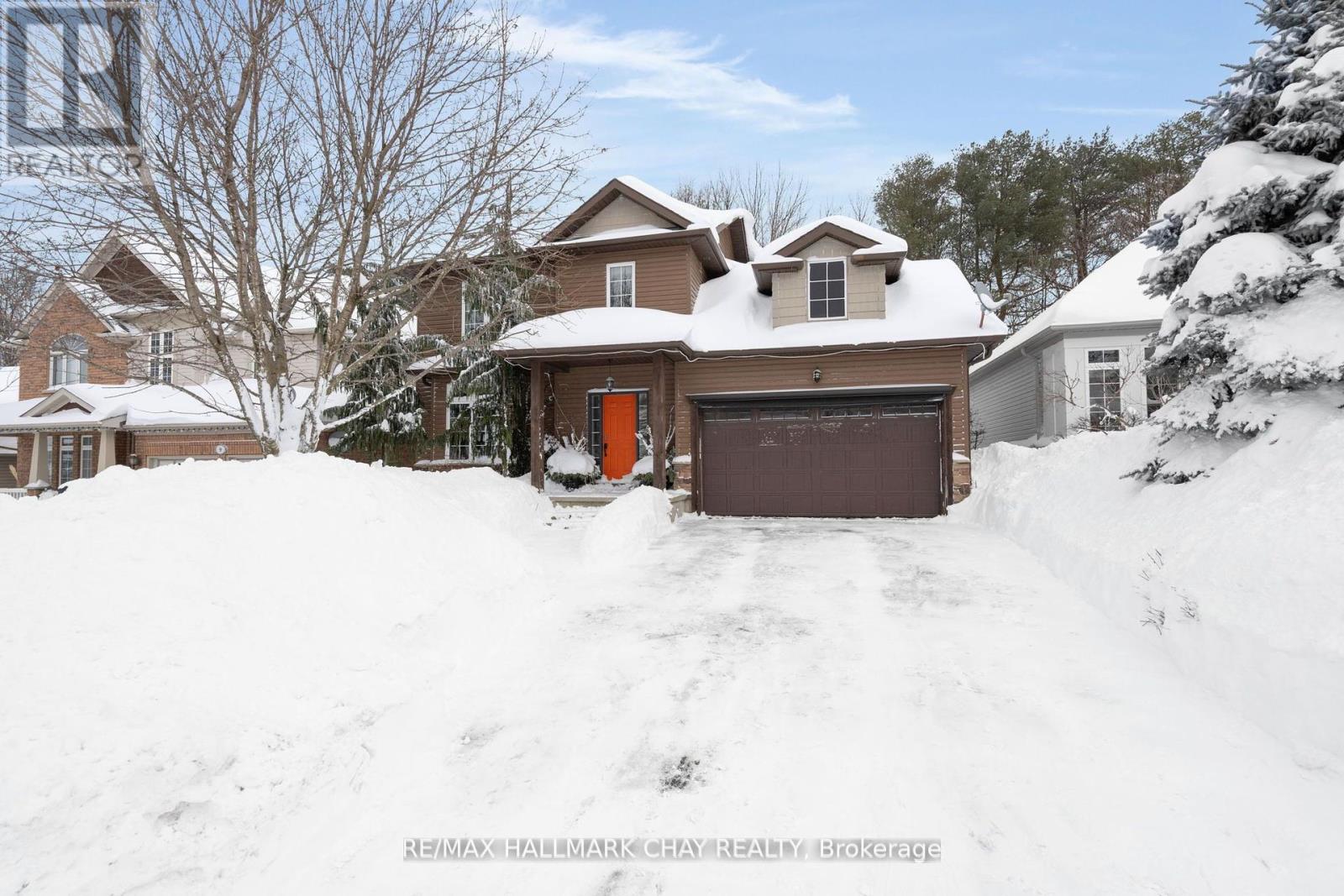26 Airview Road
Toronto (West Humber-Clairville), Ontario
Rarely offered industrial building with fantastic proximity to transportation routes. .95 acres with two easy access truck level doors and 4 additional drive in doors. Lots of access for transports to manouver around the entire building from one road access point to the other. Many recent upgrades including roof, siding, and more. Abundant outdoor storage capability. Excellent power availability. (id:50787)
Royal LePage Rcr Realty
409 - 1089 Queen Street W
Toronto (Trinity-Bellwoods), Ontario
Unique Office At Queen & Dovercourt In The Historic Great Hall. Open Concept. . 4th Floor Walk-Up In One Of The Most Desirable Toronto Locations. Enjoy All That Queen St W Has To Offer: Restaurant, Shops & Transit. (id:50787)
Royal LePage Urban Realty
868 Eglinton Avenue W
Toronto (Forest Hill North), Ontario
Approx 675 SF + portion of basement + 1 parking spot Ready to move-in. Spacious main floor, includes kitchenette & bathroom. Clean storage area in basement. Central AC. $3400 basic rent + $1150TMI (Monthly) + HST Additional rent - 25% total Enbridge as presented monthly by Landlord Independent Hydro account (id:50787)
Weiss Realty Ltd.
405 - 1089 Queen Street W
Toronto (Trinity-Bellwoods), Ontario
Unique Office At Queen & Dovercourt In The Historic Great Hall. Open Concept. 4th Floor Walk-Up In One Of The Most Desirable Toronto Locations. Enjoy All That Queen St W Has To Offer: Restaurant, Shops & Transit. (id:50787)
Royal LePage Urban Realty
407 - 1089 Queen Street W
Toronto (Trinity-Bellwoods), Ontario
Unique Office At Queen & Dovercourt In The Historic Great Hall. Open Concept. 4th Floor Walk-Up In One Of The Most Desirable Toronto Locations. Enjoy All That Queen St W Has To Offer: Restaurant, Shops & Transit. (id:50787)
Royal LePage Urban Realty
408 - 1089 Queen Street W
Toronto (Trinity-Bellwoods), Ontario
Unique Office At Queen & Dovercourt In The Historic Great Hall. Open Concept. . 4th Floor Walk-Up In One Of The Most Desirable Toronto Locations. Enjoy All That Queen St W Has To Offer: Restaurant, Shops & Trans (id:50787)
Royal LePage Urban Realty
400 - 1089 Queen Street W
Toronto (Trinity-Bellwoods), Ontario
Unique Small Office At Queen & Dovercourt In The Historic Great Hall. Open Concept 4th Floor Walk-Up. (id:50787)
Royal LePage Urban Realty
401 - 1089 Queen Street W
Toronto (Trinity-Bellwoods), Ontario
Unique Office At Queen & Dovercourt In The Historic Great Hall. 4th Floor Walk-Up In One Of The Most Desirable Toronto Locations. Enjoy All That Queen St W Has To Offer: Restaurant, Shops & Transit. (id:50787)
Royal LePage Urban Realty
11 Oakmont Avenue
Oro-Medonte (Horseshoe Valley), Ontario
Stunning home in Horseshoe Valley. Unique features make this one stand out. Lower level has a separate private entrance from garage to a 2 bedroom stunning basement In-Law suite with separate laundry that offers income potential. Garage has been refitted to lounge complete with bar, storage lockers and bug screens on remotes as well as insulated garage doors that make this an amazing 3 season play room. Bar is floating and can be moved for regular car storage use. Back garage door opens up into great outdoor space with trellis patio area with lighting. This two story boasts hardwood flooring on main floor with an open concept kitchen/family room. Gas fireplace with stone surround in family room. Kitchen offers high end stainless steel appliances and a walk-out to upper deck area with storage below. Separate living room that could be easily used as a separate dining room. Primary bedroom with walk-in ensuite. Ensuite offers large walk-in shower and separate soaker tub. Laundry also offered on second floor. Front garden has been landscaped to a low maintenance perennial paradise with walkways. No grass to cut here! This home can easily accommodate a large or blended family with 5 bedrooms on separate floors or work as an in-law or income property as well. **EXTRAS** Great location. Close to ski hills, mountain biking trails, snowmobiling, golf, Horseshoe Resort and Veta Spa. (id:50787)
RE/MAX Hallmark Chay Realty
19052 Centre Street
East Gwillimbury (Mt Albert), Ontario
Welcome to 19052 Centre Street, Mt. Albert. An absolutely stunning Century home in the heart of town with a massive mature tree lined yard (115 ft x 313 ft). Beautifully renovated, this home features large principal rooms filled with natural light and a gorgeous view from every window. This home flows seamlessly upon entrance into the huge mud room with a picture window overlooking a park like setting backyard and continues into the open concept main level featuring wide plank hardwood floors in the kitchen, dining room, family room and living room with marvelous exposed wood beams. The lath and plaster walls and ceiling have been removed on the main level and replaced and updated with insulation and with new drywall, also including some pot lights for a little modern touch! The upper level of the home includes 4 good sized bedrooms, laundry, 4 piece bath and a primary bedroom with vaulted ceilings and a magnificent view. The exterior of the home features mostly brick, with a steel roof and newer modern windows, and is on town water and services including natural gas. Be the envy of your friends when entertaining at this property either inside or out back sitting on the deck watching the breath-taking sunsets. (id:50787)
Royal LePage Rcr Realty
0 Greenwood Avenue
Brighton, Ontario
Pristine 70 acre Century Farm offered for the first time in over 3 generations! Inside the City boundary of Brighton and on the edge of the urban boundary, this is an outstanding opportunity that rarely comes to the open market. Originally owned by Obadiah Simpson, considered the first settler of Brighton, this farm has been tenderly cared for by his ancestry. These table lands of nearly 50 acres of tillable soil are bordered by 3 unopened road allowances with major residential developments to the north and east. Walking distance to Lake Ontario and the sand beaches of Presquile Provincial Park, this property is in a prime location and will ultimately benefit from the recent urban boundary expansions occurring throughout southern Ontario. (id:50787)
Sotheby's International Realty Canada
44 Mccurdy Avenue
Hamilton (Waterdown), Ontario
Less than one year old! This 3 bedroom, 2.5 bath County Green Home is approximately 1800 square feet and boasts top quality finishes throughout backing onto greenspace! The home features a fantastic open concept floor plan with spacious room sizes and sits in a quiet, family friendly neighbourhood. The main level includes a large and spacious covered entrance with natural light flooding the front foyer, a large living space for entertaining, and a gourmet eat in kitchen. The kitchen features granite counters, a large center island, stainless steel appliances-including electric stove with a hood fan.. Upstairs, there are three extremely generously sized bedrooms and a 4 piece main bath with upgraded granite countertops. The master bedroom features a large walk-in closet, as well as a 3 piece ensuite with upgraded glass in the spacious shower. The unfinished lower level has plenty of potential with great ceiling height, large windows, and rough in for a 3 piece bathroom. On the outside the home features a single car garage with electric car charger and inside entry, single car driveway and backyard backing onto parkland! (id:50787)
RE/MAX Escarpment Realty Inc.
Royal LePage Meadowtowne Realty

