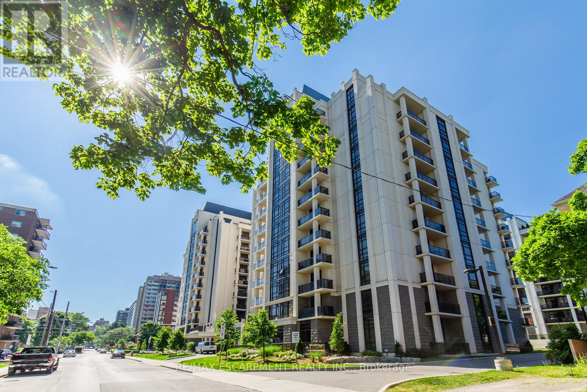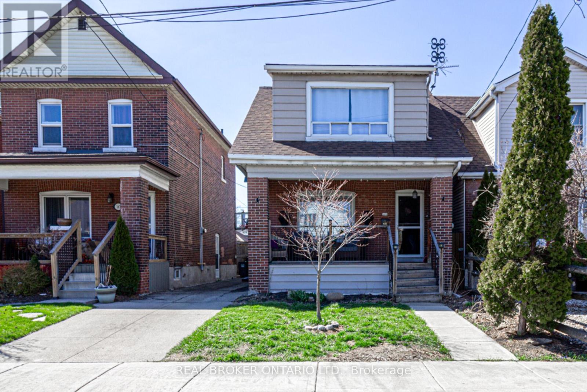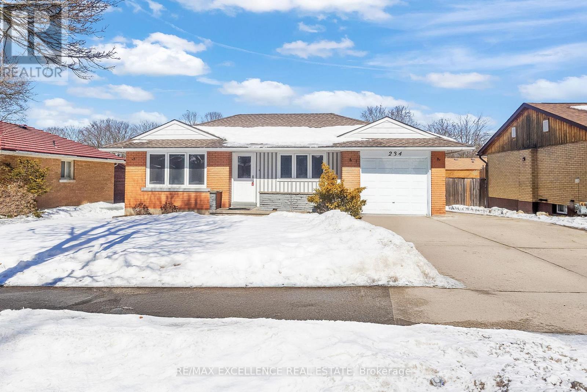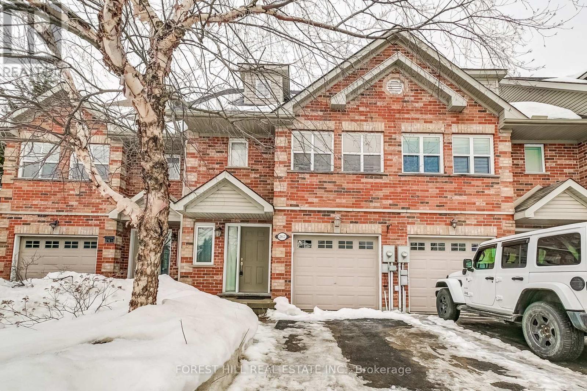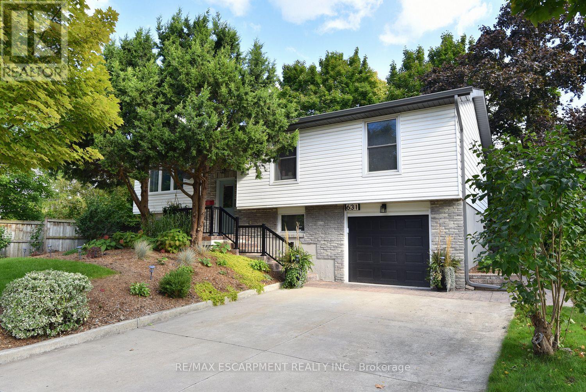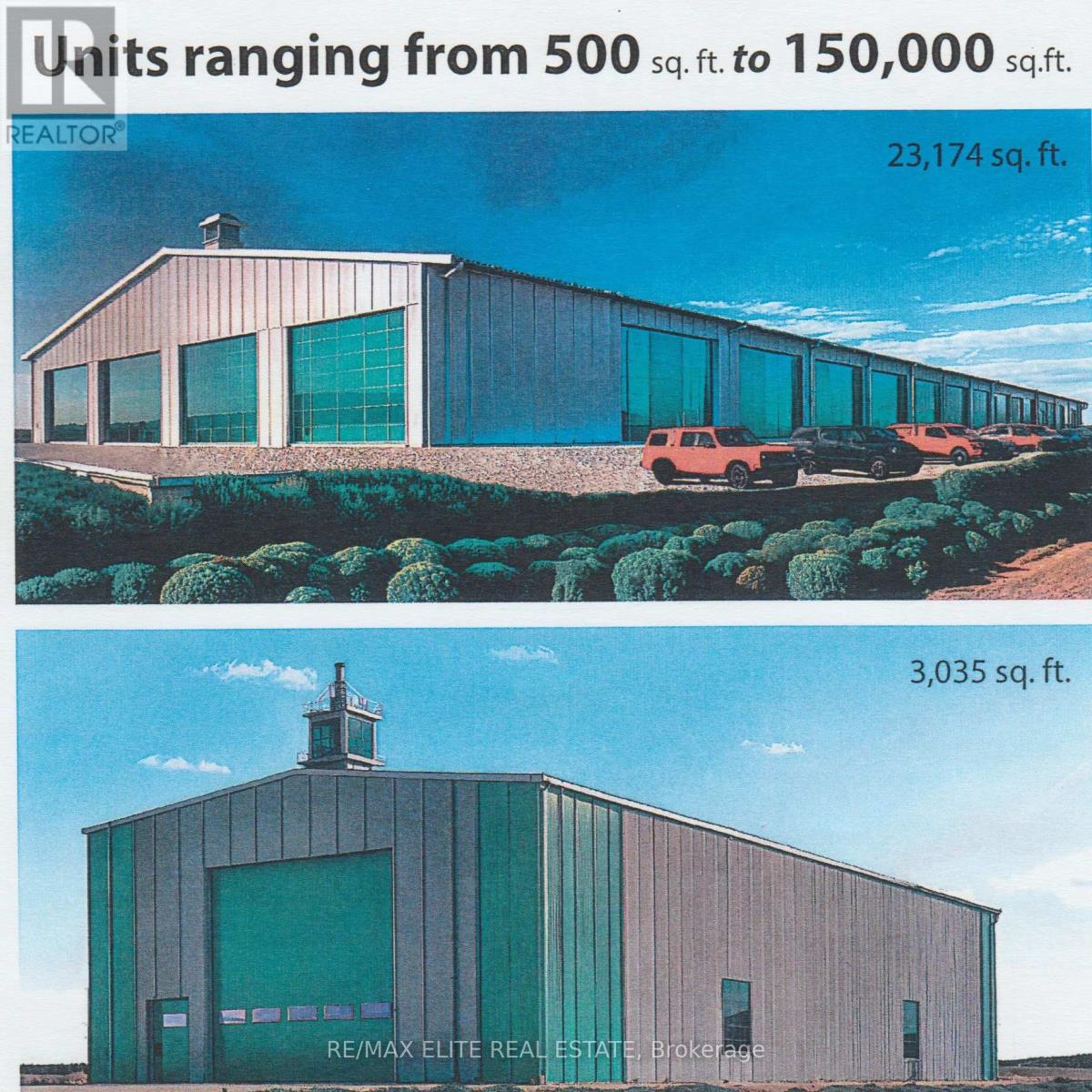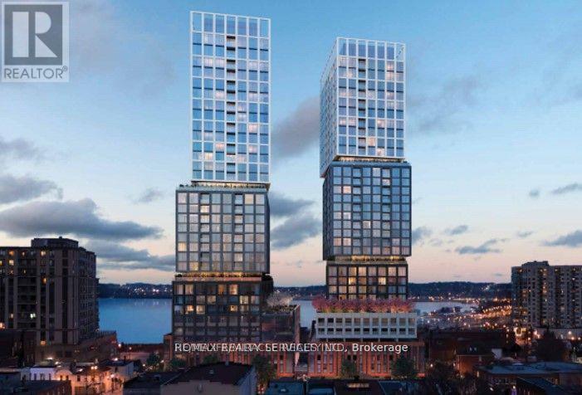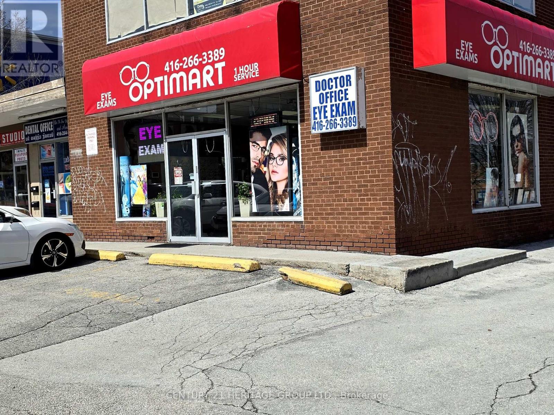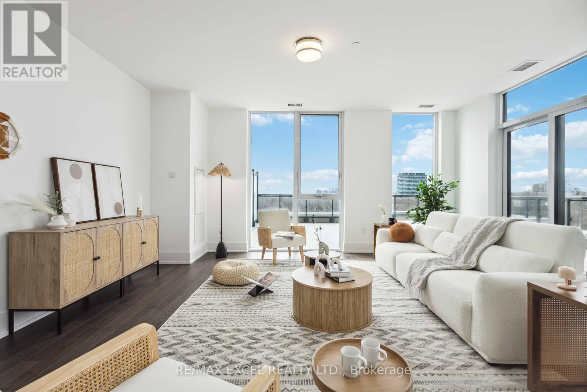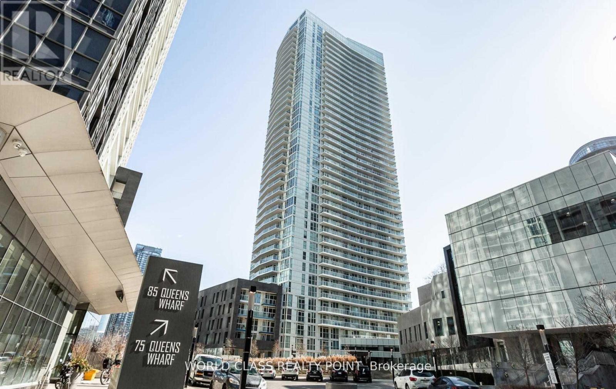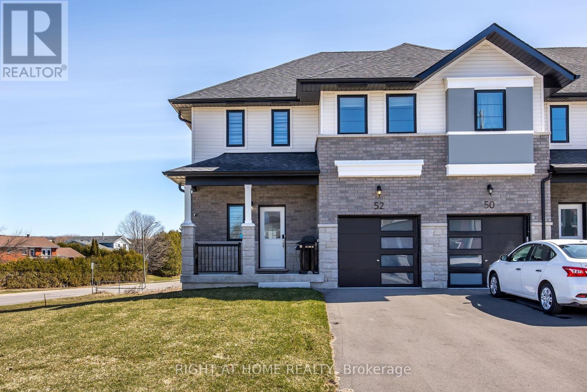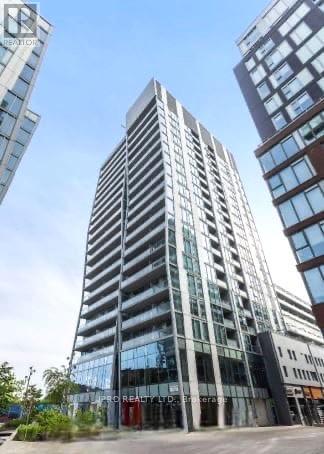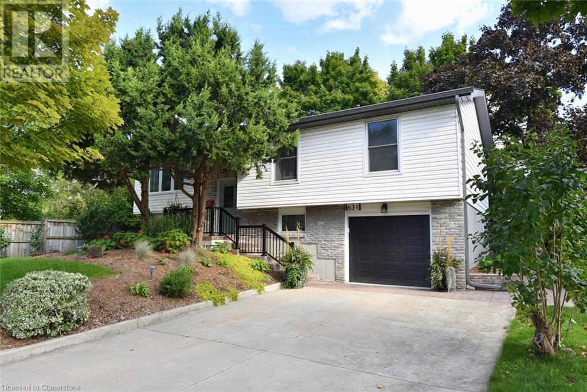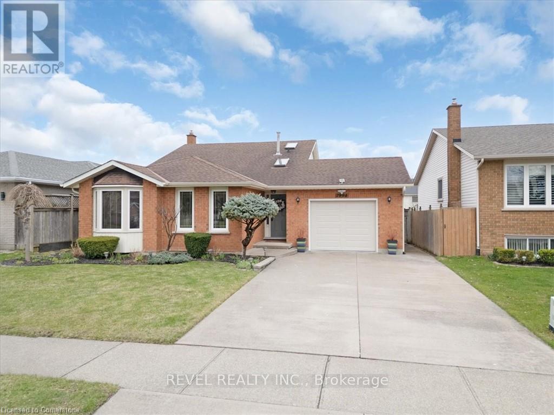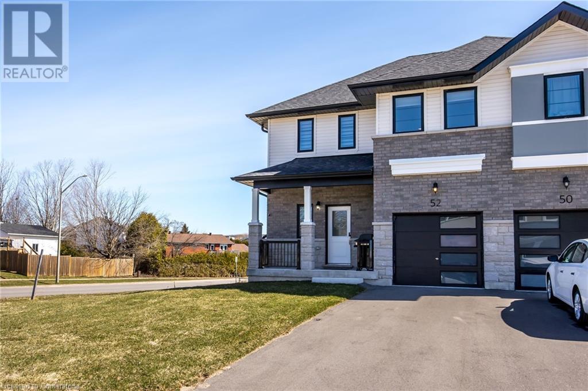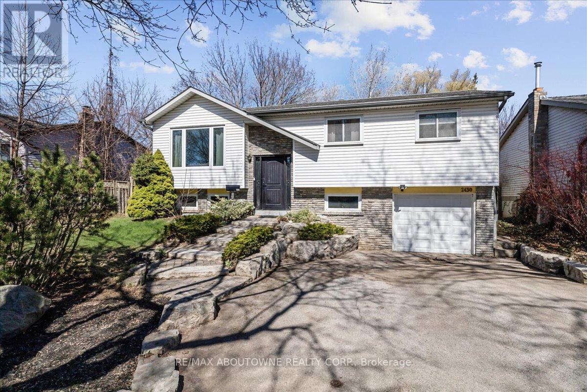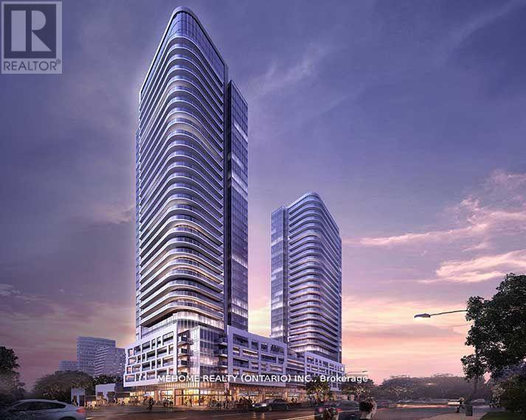76 Cloverhill Road
Hamilton (Southam), Ontario
Impressive Home in Hamilton Featuring Stunning layout With lots of upgrades! This beautifully updated two-storey detached home in a quiet Mountview cul-de-sac features 3 bedrooms and 3 bathrooms. The functional layout & includes a spacious family room, living and dining areas, and a well-equipped kitchen with stainless steel appliances. Recent renovations include new flooring, pot lights, fresh paint, and updated appliances, including a new dishwasher (2023), washer and dryer (2020), new furnace (2023). The basement is partially finished, with waterproofing , side entrance and 3-piece bath. The family room, complete with a fireplace, leads to a two-tier deck and a private backyard ideal for entertaining. Additional upgrades include a new roof (2018) and attic insulation (2018). Located close to hospitals, Mohawk College, schools, shopping, public transit, and many trails, this home offers the perfect blend of comfort and convenience. Don't miss the opportunity to own this turnkey property, your search ends here!!! (id:50787)
RE/MAX Real Estate Centre Inc.
301 - 81 Robinson Street
Hamilton (Durand), Ontario
Stunning 1 Bedroom + Den Condo Built By Award Winning Builder New Horizon Development Group. Upgraded & Carpet Free Throughout Featuring Granite Counters In The Kitchen, Quartz Counters & 12X24 Tiles In The Bathroom, In-Suite Laundry, Stainless Steel Appliances, 1 Locker & 1 Underground Parking Space Included. Overlooking The Heritage Building With Gorgeous Views Of The Escarpment From Private Balcony! (id:50787)
RE/MAX Escarpment Realty Inc.
106 Armoy Lane
Hamilton, Ontario
WELCOME TO 106 ARMOY LANE ...Explore the Possibilities of Your New Home in Antrim Glen, a Vibrant 55+ Community. Ideally situated just minutes from essential amenities and city centers! This charming residence, located on a tranquil lane, boasts 2 bedrooms and 2 bathrooms, along with a single garage that provides convenient interior access. The exterior is well-maintained, featuring modern taupe siding and elegant black shutters, complemented by beautifully landscaped gardens, and concrete aggregate steps that lead to an inviting front porch!Upon entering, you are greeted by a spacious front foyer with double closets, which opens to a bright living room and a large eat-in kitchen, complete with a pantry for additional storage. The primary bedroom includes a walk-in closet and an en-suite bathroom featuring a walk-in shower. This level also offers an additional large bedroom with a double closet, which can be utilized as an office, sunroom, dining room or family room. Convenient laundry facilities are also available, along with ample storage.Rest assured that several important updates have been made in the last four years. The roof was replaced in 2022, the water softener is brand new from 2022, and the furnace and air conditioning system were upgraded in 2021. These improvements ensure comfort and peace of mind for years to come. This home is ready for your personal touch to truly make it your own!At Antrim Glen, you will discover a vibrant and engaging lifestyle like no other. They offer a wide range of activities, events, and services tailored to your interests. The Glen is equipped with outstanding facilities, including a heated saltwater pool, a poolside BBQ for social gatherings, the inviting Sundowner Lounge, a fully-equipped community kitchen, a billiards room, shuffleboard, dedicated exercise facilities, a library, a craft and meeting room, locker rooms, and a relaxing cedar-lined sauna. (id:50787)
Right At Home Realty
165 Leinster Avenue N
Hamilton (Stripley), Ontario
This charming detached home is located right in the heart of a vibrant and evolving neighbourhood. Whether you're a first-time buyer, growing family, or savvy investor, this one checks all the boxes! Inside, you are welcomed by large living and dining rooms with gorgeous restored pocket doors perfect space for entertaining or enjoy cozy nights in. The chef-style kitchen is built to impress, with an island and a walk-out to a raised deck overlooking your private and fully fenced backyard ideal for quiet evenings or summer barbecues with family and friends. Upstairs offers 3 spacious bedrooms and a full 4 piece bath, while the finished basement adds incredible bonus space: a 4th bedroom, 4-piece bathroom with laundry area, walk-out entrance, and flexible room for a home office, gym, or playroom whatever your lifestyle needs. Insulation was added in the attic for extra comfort and efficiency. Lead line was also replaced in 2020. A detached garage with hydro makes the perfect workshop or storage space. Plus, there's ample parking, a rare find in this location! Depending on what time of day, you can enjoy the sun on your front porch or the back deck! Roof at the front of the home was replaced in 2015 and the back of the home was done in 2023. Furnace and AC (2019). Just steps to Tim Hortons Field, Gage Park, Bernie Morelli Centre, trendy Ottawa Street shops, cafés, restaurants, schools, and transit. Easy access to highways. This neighbourhood is buzzing with energy and growth, and this home puts you right in the centre of it all. This is more than a house it's an opportunity to live in a thriving community with everything at your fingertips. (id:50787)
Real Broker Ontario Ltd.
9324 Sideroad 9
Erin, Ontario
Rare Find Custom Contemporary Design On 7.92 Acres Of Private Mature Lot. This Home Boasts A Spectacular Sun-Filled Great Room With Two Skylights. The Family Size Kitchen With Separate Entrance And Walk-Out Is Open To The Sunken Cozy Combined Family Room/Dining Room With Stone Hearth & Wood Burning Stove. The Primary Bedroom Overlooks Main Floor With 5Pc Ensuite. Professionally Finished Basement With Rec. Room, Spacious Fourth Bedroom And Walk Up To Entrance To 3 Car Garage. Landscaped Grounds With Perennial Gardens, Pont, In-Ground Pool & Cabana. An Entertainer's Dream Backyard! The Tranquil, Peaceful Surroundings Of Muskoka In The Town Of Erin... Cottage Lifestyle Close To The City. (id:50787)
Royal LePage Signature Realty
234 Erb Street
Waterloo, Ontario
Discover this beautiful 3-bedroom bungalow, nestled on a generous lot in the heart of Waterloo. This home beautifully combines cozy charm with modern convenience, making it perfect for anyone seeking a peaceful lifestyle with easy access to urban amenities. The property features ample outdoor space, ideal for gardening and entertaining. The backyard is a paradise for children, pets, and summer barbecues. Additionally, the home includes a basement with a separate side entrance, offering extra living space or rental potential. Easy access to major highways will make your daily commute a breeze. Located just minutes from Waterloo and Wilfrid Laurier University, this home is an excellent investment opportunity for students or faculty. Don't miss this wonderful chance to own a piece of Waterloo's charm! (id:50787)
RE/MAX Excellence Real Estate
267 Thompson Road
Orangeville, Ontario
Welcome to 267 Thompson Rd, Your Dream Home Awaits! This is the one you've been waiting for! This beautifully upgraded 3+1 bedroom, 3-bathroom townhome with a fully finished basement checks ALL the boxes and then some! Whether you're a first-time buyer, upsizing your lifestyle, or looking for a turnkey family home, this gem delivers big. Step inside and be greeted by an open concept main floor perfect for entertaining or family living. The oversized kitchen is a chef's dream, featuring a breakfast bar, stunning backsplash, and tons of cupboard and counter space. Enjoy effortless flow into the bright breakfast area and spacious great room, with sliding patio doors leading you to your private backyard oasis. Your fully fenced yard is surrounded by lush perennial gardens and mature spruce trees, offering incredible privacy and tranquillity, a perfect space to relax, entertain, or let the kids and pets play freely. Upstairs, retreat to a large master bedroom with a walk-in closet and spa-inspired 3-piece ensuite featuring a tiled walk-in shower. You'll also find two generously sized bedrooms, a full 4-piece bath, and convenient upper-floor laundry, making everyday life a breeze. The finished basement adds even more value, offering a cozy recreation room and a spacious fourth bedroom ideal for guests, a home office, or your growing family. BONUS: Brand new roof (2024) with a 30-year transferable warranty, peace of mind for decades to come! This is more than just a house; it's a move-in-ready home where memories are waiting to be made. Motivated seller. Don't miss your chance to make this yours before it's gone! Book your private showing today and take the first step toward the lifestyle you deserve at 267 Thompson Rd! (id:50787)
Forest Hill Real Estate Inc.
28 Mount Pleasant Drive
Brampton (Heart Lake East), Ontario
Welcome To this Heart Lake SEMI-DETACHED home Connected At The Garage Only, it sits on a big lot 34X90, Immaculate 3 Br+3 Wr, Feels Like Detached Home. Main Floor Eat In Kitchen With Bright Bay Window And Huge Backyard With Large Deck For Entertainment, The house went through many upgrades since 2015, stainless appliances, a fraction of new windows, laundry room moved to second floor, Furnace / air conditioner /water tank replaced. Professionally Finished Lower Level With pot lights and raised floor, **Heat pump(2024),Furnace(2016), Paint( 2025), basement floor(2025)**. It is retrofit but can be easily converted into legal basement or additional second unit by city's building code. Great neighborhood in Brampton! Walking Distance To Very Good Schools Of Brampton, Heart Lake, 410, Shopping-Trinity Mall, Recreation Center are all nearby. This home presents an exciting opportunity for potential income, making it a fantastic cost-free living for the future. (id:50787)
Bay Street Group Inc.
1606 - 430 Square One Drive
Mississauga (City Centre), Ontario
Nestled in the dynamic core, this sophisticated suite is located in the highly sought-after Condominiums. Spanning an impressive 929 sq. ft of thoughtfully designed interior space, this residence also features a 132 sq. ft private balcony with unobstructed views exposure. The open-concept layout is bathed in natural light, creating a welcoming and bright atmosphere. The designer kitchen is upgraded with built-in appliances, quartz countertops, stylish backsplash, and an oversized sink, setting the stage for effortless cooking and entertaining. Floor-to-ceiling windows offer serene views from the generously sized balcony.The roomy primary bedroom includes a generous walk-in closet, offering ample storage. The second bedroom, versatile and inviting, is perfect for a home office or a young family.Ideal Location & Convenient Access Steps from the new LRT, Celebration Square, Square One, Sheridan College, and a variety of shops, schools, and restaurants, this property offers easy access to highways 401, 403, and the QEW, making it perfect for both city living and commuting. enjoy first-class building amenities, including a state-of-the-art exercise room, party room, guest suites, and the convenience of a Food Basics store on-site. The unit comes complete with underground parking, a private storage locker. (id:50787)
Exp Realty
631 Guelph Line
Burlington (Roseland), Ontario
Welcome to this beautifully updated 3 bedroom raised ranch, where modern style &comfortable living come together effortlessly. The living/dining area seamlessly flows, ideal for entertaining, offering plenty of space for family & friends to gather. The kitchen features sleek Café Matte White appliances, Quartz counters, island and updated finishes, all complemented by stylish vinyl flooring throughout the home for continuity. The fully finished basement adds even more living space, complete with a large family room perfect for movie nights, a home office, or a play area. Additional rooms include: Den/exercise rm/4th BR & spacious utility room. Step outside to enjoy the outdoor spaces designed for both relaxation and entertaining. Multiple levels offer distinct areas for dining & lounging. Bonus area is the large garage that fits both your car and lots of storage space. This move-in-ready home is minutes from the downtown core, lake, bike path, schools & parks. (id:50787)
RE/MAX Escarpment Realty Inc.
E-1 - 3355 County Rd 47 Road
Ramara (Brechin), Ontario
New building with many interior finishing and sub-dividing options, 14 ft clear height, front and rear access doors, pedestrian door, concrete pad, next to Hwy 12 with easy access to GTA, Orillia, Lake Simcoe, Trent Canal, Cottage Country. Right in town of Brechin and will form part of new business/industrial hub in Brechin. More space for your existing business or excellent for venture start-up. Credit report and references required. Landlord to approve usage as part of application to lease (id:50787)
RE/MAX Elite Real Estate
2405 - 39 Mary Street E
Barrie (City Centre), Ontario
Don't Miss This Gem W/Amazing Lake & CN Tower Views On High Floor! Like New, well maintained 3 Bedrooms + Den At Liberty Central By The Lake Two. Sun-Filled & Spacious (Southeast) Corner Unit With Windows In Every Bedroom. Almost 900 Sq Ft (Incl.Balcony) Plus A South-Facing Oversized Balcony With Views Of The Lake Ontario And Cn Tower. Close To Transit, Restaurants, Parks, Running And Bike Trails By The Harbourfront, Hardwood Throughout. Modern Finishes With Upgd Lights. Primary Bedroom With Ensuite And Double Closet! **EXTRAS** Stainless Steel Appliances: Stove, Fridge, Microwave, Fan Hood; Stacked Washer & Dryer, Tenant Pays For Utilities. (id:50787)
RE/MAX Realty Services Inc.
317 - 11 Townsgate Drive
Vaughan (Crestwood-Springfarm-Yorkhill), Ontario
Welcome to turn key renovated bright and inviting 2-bedroom, 2-bath condo with nearly 1,000 sq.ft. of comfortable living space. Enjoy the southeast exposure, a sunny open balcony, and a smart split-bedroom layout perfect for privacy. Unique Build - In closets! The kitchen is newer renovated with granite counters, stainless steel appliances, and a large pantry. The primary bedroom has its own ensuite and walk-in closet. Maintenance fees cover all utilities. Well-managed building with fantastic amenities: indoor pool, gym, tennis, squash, 24/7 security. Steps to transit, shopping, parks, and places of worship. (id:50787)
Sutton Group-Admiral Realty Inc.
903 - 33 Clegg Road
Markham (Unionville), Ontario
Welcome to this spacious 2+1 bedroom condo with 1,016 sq ft (per MPAC) and soaring approx. 10 ft ceilings! Enjoy a modern open-concept kitchen with granite countertops, perfect for entertaining. The huge primary bedroom features a large walk-in closet and a 4-piece ensuite for your comfort. Large Den can be converted to 3rd bedroom. Excellent amenities: Visitor Parking, Bike Storage, Indoor Basketball & Badminton Court, Indoor Pool, Guest Suite, GYM, Exercise Room, Party Room, Security System And More. Conveniently located near Unionville High School, Civic Centre, York University, Hwy 407, Hwy 404 and shopping plaza. Dont miss this gem! (id:50787)
Bay Street Group Inc.
1 - 8 Church Street
Vaughan (Maple), Ontario
Step into luxury with this stunning modern townhouse, perfectly situated in the prestigious heart of Old Maple, surrounded by exclusive multi-million dollar estates. This lower-level unit offers ultimate privacy with its own separate entrance, large welcoming foyer, in-suite laundry, and a dedicated parking spot. The ground floor boasts two spacious, sun-drenched bedrooms designed for comfort and style. Descend into the bright, finished basement where you will find a sleek, contemporary kitchen, a cozy living room, and an elegant bathroom, all illuminated by large above-grade windows that flood the space with natural light. This is sophisticated living at its finest! (id:50787)
Right At Home Realty
207d - 333 Sea Ray Avenue
Innisfil, Ontario
Welcome To Friday Harbour! A Highly Sought After Resort Style Condo Community With Top Of The Line Amenities & Everything You Need Right At Your Fingertips! Whether It's Golf, Walking The Nature Trails With Over 200 Acres To Explore, Taking The Boat Out From The Marina, Enjoying A Lovely Dinner At One Of The Many Restaurants, Or Enjoying A Swim By The Pool, You'll Never Want To Leave! This 830 SqFt Black Cherry Model Features 2 Bedroom & 2 Bathroom With An Open Concept Layout. Living Room With Floor To Ceiling Windows Walks-Out To Large East Facing Balcony Overlooking The Courtyard & Views Of The Marina! Spacious Kitchen Overlooks Living Room With Large Centre Island With Space To Eat-In, & Stainless Steel Appliances! 2 Large Bedrooms, Primary Bedroom With Walk-In Closet & 3 Piece Ensuite With Walk-In Shower! Secondary 4 Piece Bathroom Is Perfect For Guests To Use With Ensuite Stacked Laundry In The Closet! 1 Underground Parking Space & Owned Locker For Extra Storage. Enjoy Year Round Amenities No Matter What The Season Is. Indulge In Swimming, Hiking, Seasonal Festivals, Spa Days, Boat Trips, & Golf In The Summer, While Snowshoeing, Ice Skating, Skiing & More In The Winter! Boardwalk Features All Your Necessities With Groceries, Boutique Shopping, LCBO, & More! High-End Restaurants & night club For Any Occassion & Owners Private Lake Club For Everyone To Enjoy With Beach Access, Tennis & Basketball Courts! Monthly Maintenance Fee Includes Common Elements, Building Insurance / Maintenance, Landscaping & Snow Removal. Perfect Location For Year Round Living, Or Summer Investment Airbnb/Cottage Alternative! You'll Always Feel Like You're On Vacation Here! (id:50787)
RE/MAX Hallmark Chay Realty
68 Dreyer Drive E
Ajax (South East), Ontario
Welcome to this stunning home in the highly sought-after South Ajax community, nestled on a large, private lot surrounded by mature trees. This beautifully updated four-level side-split offers a spacious and functional layout, perfect for modern family living. Step into the bright and airy open-concept main floor, where the living, dining, and kitchen areas seamlessly blend together, creating the perfect space for everyday living and entertaining.The heart of the home is a fully renovated, modern kitchen featuring a massive centre island with seating ideal for gatherings and casual meals. With sleek finishes, contemporary design, and high-end details throughout, this kitchen is as beautiful as it is functional. The entire home is finished with brand new engineered hardwood floors, offering warmth and sophistication throughout.This property also comes fully equipped with smart home automation, including integrated Google Home voice control. Effortlessly manage lighting, appliances, and more with simple voice commands a perfect blend of modern convenience and comfort.Step outside and unwind in your private backyard oasis, complete with a relaxing hot tub the perfect spot to enjoy year-round. With plenty of room for the whole family, this home offers not only style and space but an unbeatable location just minutes to the waterfront, parks, schools, transit, and all that South Ajax has to offer. Dont miss your chance to own this beautifully upgraded, move-in-ready home in one of Ajaxs most desirable neighbourhoods. (id:50787)
Mccann Realty Group Ltd.
716 Yeremi Street
Pickering (West Shore), Ontario
Welcome to this charming basement suite, offering a perfect blend of comfort and convenience. This bright and spacious one-bedroom unit is freshly painted and features large windows that flood the space with natural daylight, creating a warm and inviting atmosphere. The newly renovated kitchen is a standout, designed with modern finishes to inspire your inner chef. Enjoy the ease of ensuite laundry with full-sized appliances, making daily living a breeze. Get free internet access, with one parking space included for your convenience. Located in the desirable West Shore area of Pickering, this home is just steps away from the scenic Waterfront Trail and Frenchman's Bay ideal for outdoor enthusiasts and nature lovers. With easy access to Hwy 401 and public transit, commuting is a breeze, while nearby amenities provide everything you need for modern living. Dont miss your chance to experience the best of Pickering's lifestyle. (id:50787)
Homelife Maple Leaf Realty Ltd.
2nd Floor - 3150 Eglinton Avenue E
Toronto (Scarborough Village), Ontario
The entire second floor, which covers approximately 2700 square feet, is available for lease. It features 2 rooms, a kitchenette, and 2 washrooms, making it ideal for office-based business (id:50787)
Century 21 Heritage Group Ltd.
520 - 30 Inn On The Park Drive
Toronto (Banbury-Don Mills), Ontario
Welcome to one of the largest and most exclusive suites in Auberge On The Park. A rare, corner 3+1 bedroom, 3.5 bathroom two-storey residence offering over 2,570 square feet + Terrace of luxurious, upgraded living space, plus an expansive wraparound terrace ideal for outdoor entertaining, gardening, or simply relaxing in the sun. Situated on the same level as the building's resort-style amenities, this home offers the feel of a private residence with the convenience of condo living. Designed for comfort and style, this spacious suite features distinct living, dining, and family rooms, a large den perfect for a home office, soaring ceilings, and floor-to-ceiling windows that bathe the interiors in natural light. The chef-inspired kitchen is equipped with top-of-the-line Miele appliances, sleek custom cabinetry, quartz countertops, an undermount sink, and elegant finishes, ideal for both cooking and entertaining. Upstairs, you'll find three spacious bedrooms and a den, including a private primary suite with 2 walk-in closets and spa-like ensuite with a frameless glass shower, quartz vanity, and modern fixtures. A convenient 2nd-floor laundry area is outfitted with high-efficiency front-loading washer and dryer. This suite also comes with two underground parking spots. Enjoy direct access to building amenities including an outdoor pool, state-of-the-art gym, yoga studio, BBQ terrace, party and meeting rooms, and 24-hour concierge. Surrounded by lush green space and trails, and ideally located just minutes to transit, major highways, shopping, and dining. This is a rare opportunity to own one of Auberge's largest and most sophisticated units, a unique blend of space, design, and lifestyle that truly stands out. (id:50787)
RE/MAX Excel Realty Ltd.
606 - 771 Yonge Street
Toronto (Annex), Ontario
Brand New Adagio (going through final construction stages) - 773 Sq Ft 2 Bed and 2 bathrooms - Nestled In The Vibrant Heart Of Yorkville Exquisitely Crafted By Giannone Petricone & Associates, Adagio Soars 29 Stories At The Prestigious Corner Of Yonge & Bloor. (id:50787)
RE/MAX Urban Toronto Team Realty Inc.
609 - 1131 Steeles Avenue W
Toronto (Westminster-Branson), Ontario
All-Inclusive Lease, High-Speed Internet & Cable Included!Welcome to the Luxurious Primrose Towers at Bathurst & Steeles. This bright and spacious 2-bedroom condo offers approximately 980 sq ft of well-designed living space with unobstructed sunny south views. Features include an eat-in kitchen, open-concept living and dining rooms, and a large primary bedroom with two double closets and a private ensuite. Enjoy the convenience of an in-suite laundry room. Ideally located steps to TTC, shopping plazas, and just one bus to the subway and York University. Rent includes all utilities, high-speed internet, and cable, truly exceptional value! (id:50787)
Right At Home Realty
3712 - 75 Queens Wharf Road
Toronto (Waterfront Communities), Ontario
City Place Quartz Unit Located Close To Park, Grocery, Restaurants, Hwy, Ttc, Rogers Centre, Financial District& More. Large Windows, Facing West With Lots Of Natural Light. 572 Sq Ft + 110 Sq Ft Balcony. Floor To Ceiling Windows, Access To Bathroom From Living And Master Bedroom. Freshly Painted .Enjoy Three Levels Of Amenities: Yoga Studio, Weight Room, Hot Tub, Lap Pool, Tai Chi Deck. Massage, Basketball, Movie Room, Lounge Party Room Etc (id:50787)
World Class Realty Point
Lph22 - 525 Adelaide Street W
Toronto (Waterfront Communities), Ontario
*Wow*Absolutely Stunning Luxury Condo!*Prime King West Neighbourhood!*Live In The Heart of Downtown Toronto In This Gorgeous 1 Bedroom + Den, 2 Bath Suite Flooded With Natural Sunlight*Watch Breathtaking Sunrise Views Overlooking The Iconic Toronto Skyline & CN Tower Right From Your Private Balcony!*Gorgeous Gourmet Chef-Inspired Kitchen Featuring Granite Counters, Custom Backsplash, Stainless Steel Appliances & Walkout Balcony!*This Luxury Suite If Finished With Sleek Laminate Floors, Mirrored Closets, Ensuite Laundry & 2 Bathrooms for Added Comfort & Convenience*The Spacious Den Is Perfect For a Home Office or Guest Space, Making This An Ideal Urban Retreat For Professionals*Includes 1 Underground Parking & 1 Locker*Enjoy Everything The City The City Has To Offer With A Perfect Walk, Transit & Bike Score!*You're Just Steps Away From St. Andrew & Union Subway Stations, Streetcars & Toronto's Underground PATH System, The Harbourfront, Entertainment District, Fashion District, Financial Core, Chinatown, Hospital Row, Top-rated Restaurants, Cafes, Grocery Stores, Banks & More!*Perfect Place For Professionals Of All Ages To Work Where They Live & Play!*This Is Downtown Living At It's Finest!*Put This Beauty On Your Must-See List Today!* (id:50787)
RE/MAX Hallmark Realty Ltd.
102 - 427 Aberdeen Avenue
Hamilton (Kirkendall), Ontario
Live in the Heart of Hamilton's Vibrant West End! This charming 2-bedroom, 1-bathroom condo at URBAN WEST offers nearly 800 sqft of stylish living space, perfectly positioned to take advantage of everything this thriving neighborhood has to offer. Whether you're seeking modern comforts or the convenience of being steps from local amenities, this unit has it all. Complete with 1 parking spot, 1 locker, and a beautiful large rooftop terrace, this condo blends functionality and style in an unbeatable location. Located just moments from trendy cafes, gourmet restaurants, and unique shops along Aberdeen and Locke Street, you'll never run out of things to explore. Nature enthusiasts will love the proximity to Victoria Park and the Hamilton Waterfront Trail, perfect for outdoor activities. Public transit, major highways, and the Hamilton GO Centre are all just minutes away, making commuting a breeze. Another standout feature of this location is its close proximity to McMaster University and Innovation Park, making it an excellent choice for young professionals, students, and faculty members looking to live near these key institutions. Hamilton's West End is known for its rich industrial past and vibrant community spirit. Over the years, the area has evolved into a blend of historic charm and modern living, making it one of the city's most desirable places to call home. Its diverse character and strong sense of community continue to attract young professionals, families, and investors alike. This well-maintained condo is the ideal opportunity for first-time homebuyers, downsizers, or savvy investors looking to capitalize on Hamilton's growing market. With its efficient layout and prime location, 427 Aberdeen Ave, Unit 102, is an opportunity you wont want to miss. Don't wait - schedule your private showing today and experience the best of Hamilton's West End living! (id:50787)
Exp Realty
1367 Pelican Passage
Oakville (1010 - Jm Joshua Meadows), Ontario
Luxurious 5+2 Bed, 6 Bath Home in Joshua Creek Montage by Valery Homes. This modern masterpiece is designed for both effortless living and entertaining, offering over $250K in custom interior upgrades. Features include a separate backyard entrance and a fully legal 2-bedroom basement suite. The meticulously crafted family room boasts coffered ceilings, 10' ceilings on the main floor, upscale engineered oak hardwood floors, large picture windows, wainscoting, and stunning designer light fixtures and pot lights throughout. The opulent living room is flooded with natural light and features a custom-built Regency fireplace. The gourmet chefs kitchen is equipped with top-of-the-line appliances, quartz countertops, an oversized center island, and plenty of cabinetry for storage. The spacious primary suite offers a spa-like 5-piece ensuite, complete with his-and-hers sinks, a separate glass shower, and a freestanding tub. The upper level features 9' ceilings and four additional large, sun-filled bedrooms, each with luxurious upgraded baths. There is also a convenient upstairs laundry room with a walk-in linen closet. The fully finished basement, with a separate entrance from the backyard, offers 9' ceilings and large windows. It includes two additional bedrooms, a 4-piece bathroom, and another fully designed kitchen. Nestled in Oakville's highly sought-after Joshua Meadows, this home is conveniently close to schools, parks, shopping centers, trails, and major highways, offering both accessibility and a tranquil lifestyle. Don't miss your chance to experience this ultra-modern detached home that perfectly balances luxury, comfort, and practicality. Book your viewing today! (id:50787)
Royal LePage Real Estate Services Ltd.
24 - 2184 Postmaster Drive
Oakville (1019 - Wm Westmount), Ontario
Welcome to this beautiful, brand-new, never-lived-in luxury 4-bedroom, 5-bathroom TH with a double garage, built by Branthaven in West & Post. Over $130,000 invested in top-to-bottom upgrades on premium kitchen appliances, gas cooktop, oversized central island, custom cabinets, upgraded bathrooms, built-in microwave, upgraded doors, 200 AMP Main Panel in Garage,EV charger, and a finished basement with a 2-piece bathroom by the builder. A built-in HEPA air filtration system ensures cleaner and healthier indoor air. Hardwood flooring throughout the basement to the third floor, carpet-free. The spacious island is a chef's dream, and the open-concept kitchen walks out to a private deck, perfect for summer gatherings. The main level includes a rare 3-piece bathroom and in-law suite, offering flexible living space for family or guests. Prime Location close to top-ranked schools, minutes from parks, trails, public transit, and various amenities. Easy access to major highways, including the 403, 407, and QEW., Bright, airy, and filled with natural light, a must-see home that checks every box! Window Coverings will be installed. (id:50787)
Bay Street Group Inc.
2807 - 385 Prince Of Wales Drive
Mississauga (City Centre), Ontario
Remarkable Stunning Celebration Square Views From This Beautiful, Clean 1 Bedroom + Media Condo. 551 Sqft Per Builder Floorplan, Stainless Steel Appliances And Modern Finishes With Granite Counter, One Of The Most Desirable Buildings In The Heart Of The City Downtown Mississauga, Steps Away From Square One Shopping Centre, Celebration Square, Public Transit, Sheridan College, Mississauga Library, Ymca, Parks, And Restaurants, Excellent Building Amenities! (id:50787)
Rare Real Estate
14 - 2300 Brays Lane
Oakville (1007 - Ga Glen Abbey), Ontario
Welcome To 2300 Brays Lane Unit 14 In Beautiful, Highly Sought After Glen Abbey. This Home Is Perfect For A Young Family Starting Out Or Anyone Looking To Settle Down In A Beautiful Oakville Neighbourhood. It Has An Open Floor Plan, 3 Bedrooms, 2 Washrooms & An Attached Garage That Has An Entrance Into The Unit. The Kitchen Has Sliding Doors Out To Your Private Patio, And Is Also Open To The Dining Room/Family Room. (id:50787)
Bay Street Group Inc.
52 Lahey Crescent
Penetanguishene, Ontario
Perfect Get-away home and Destination approximately 100km from Toronto, Steps to Lakes, Nature and Unforgettable Experiences.Welcome to this Tastefully Decorated and Upgraded Home - Oversized Irregular Corner Lot (36.02 ft Front - 65ft at the Back) backing onto Green Space/Ravine. Extra Deep Driveway for Two Cars; Covered Porch; Wooden deck and Gas BBQ Hook-up at the Backyard; East Facing Side-Yard Offering Shade in the Hot Summer days.More than $20 000 spent in Builders upgrades Large Foyer, Engineered Hrdwd on Main Floor and Second Floor Hallway; Gleaming Hrdwd Staircase with Iron Pickets; Designers Led Light Fixtures Throughout the House; Main Fl. Offers 9ft. Ceilings, Large Foyer, 2pc Powder Rm, Dining Room, Living Room with Wall Mounted TV, Open to The Modern Kitchen with Upgraded S/S Appliances, Oversized Island with Quartz Countertop, Modern Pendant Lights & Double Sink; Stylish Backsplash; Walk-out to Sun Drained Deck overlooking Pictures Ravine. Gleaming Hrdwd Staircase with Iron Pickets are leading to the Functional and Inviting Sitting Area/Office on the Second Fl. Stunning Designed Primary Bedroom with 4 pc Ensuite Bath, upgraded with Quartz Countertop; Functional Walk-in closet. Great Size 2nd and 3rd bedrooms offers Comfort and Warmth, Complimented by Upgraded Main 4pc. Bath. Convenient Laundry Closet on Second Floor with Front Loader Washer and Dryer.Unspoiled High Ceiling Basement with large window and rough-in bath offer additional space for your future projects. Pride of Ownership, just move and enjoy. Conveniently located in walking distance from Penetag arena, Rotary Champlain Park and marina, Short Drives to Beaches, Blue Mountain Resort and Muscoka... (id:50787)
Right At Home Realty
106 Armoy Lane
Freelton, Ontario
WELCOME TO 106 ARMOY LANE ...Explore the Possibilities of Your New Home in Antrim Glen, a Vibrant 55+ Community. Ideally situated just minutes from essential amenities and city centers! This charming residence, located on a tranquil lane, boasts 2 bedrooms and 2 bathrooms, along with a single garage that provides convenient interior access. The exterior is well-maintained, featuring modern taupe siding and elegant black shutters, complemented by beautifully landscaped gardens, and concrete aggregate steps that lead to an inviting front porch!Upon entering, you are greeted by a spacious front foyer with double closets, which opens to a bright living room and a large eat-in kitchen, complete with a pantry for additional storage. The primary bedroom includes a walk-in closet and an en-suite bathroom featuring a walk-in shower. This level also offers an additional large bedroom with a double closet, which can be utilized as an office, sunroom, dining room or family room. Convenient laundry facilities are also available, along with ample storage. Rest assured that several important updates have been made in the last four years. The roof was replaced in 2022, the water softener is brand new from 2022, and the furnace and air conditioning system were upgraded in 2021. These improvements ensure comfort and peace of mind for years to come. This home is ready for your personal touch to truly make it your own!At Antrim Glen, you will discover a vibrant and engaging lifestyle like no other. We offer a wide range of activities, events, and services tailored to your interests. The Glen is equipped with outstanding facilities, including a heated saltwater pool, a poolside BBQ for social gatherings, the inviting Sundowner Lounge, a fully-equipped community kitchen, a billiards room, shuffleboard, dedicated exercise facilities, a library, a craft and meeting room, locker rooms, and a relaxing cedar-lined sauna. (id:50787)
Right At Home Realty
411 - 15 Baseball Place
Toronto (South Riverdale), Ontario
Welcome To Riverside Square Featuring This Bright And Modern One Bedroom Spacious Unit Located At Queen & Broadview, Downtown's Next Hottest Neighbourhood. Unit Features Hardwood Flooring Throughout, Floor-To-Ceiling Windows, And Custom Roller Blinds. Open Concept Living Room Gets Lots Of Natural Light That Steps Out To A Perfect Sized Private Balcony. Located In A Prime Area With Easy Access To Major Highways, TTC, Shops, Schools, Lots Of Restaurant Options And Many More! **EXTRAS** Fridge, Stove, Microwave, Dishwasher, Washer, Dryer, All Elfs. Amenities Include: Rooftop Pool & Sun Deck, Fitness/Party Room & 24Hr Concierge. Note: Parking available for $200/month. (id:50787)
Ipro Realty Ltd.
1208 - 2 Clairtrell Road
Toronto (Willowdale East), Ontario
Luxurious living at Bayview Mansion, a Boutique style mid-rise condo building, located in one of Toronto's most prestigious neighborhood. This exceptionally bright & spacious unit faces South with a stunning unobstructed view of the skyline & CN Tower. Large 1 bedroom + den with 9' ceiling & big windows open to balcony. The marble tiles & pot lights at entrance welcome you to the clean kitchen with ample cabinet space, breakfast bar & tile floor. Newer fridge ('19). The unit is carpet free with wood floor throughout, crown moulding, freshly painted (2021) newer washer/dryer & dishwasher (2021), Master bedroom with closet organizer. The den has a door with greenhouse window which can be a home office of works as a 2nd bedroom. Enjoy shopping at the upscale Bayview Village mall, Loblaws; YMCA across the street; gourmet restaurants close by. Steps to parks, Bayview subway, TTC, mins to major hwy (401,404/DVP & 407). Great schools area: Earl Haig, short walk to Hollywood P.S. and St. Gabriel Catholic School is just mins away. A well managed & safe building with 24 hrs concierge. Residents can enjoy incredible amenities including, exercise room, a party/meeting room, sauna, rooftop deck/garden & abundance of underground visitor parking. (id:50787)
Housesigma Inc.
503 - 297 College Street
Toronto (Kensington-Chinatown), Ontario
Looking for AAA Tenants (Student Welcome)! Quiet 2 Bedroom plus Den Unit with Sliding Door on College at Spadina Ave. Steps to U of T, 9 ft ceilings, Tastefully renovated with stainless steel modern appliances, south facing with a CN tower view from the master bedroom with Ensuite bathroom. Steps to U of T, access to grocery store, streetcar, coffee shops, hospitals, Little Italy and Chinatown. (id:50787)
RE/MAX Excel Realty Ltd.
631 Guelph Line
Burlington, Ontario
Welcome to this beautifully updated 3 bedroom raised ranch, where modern style & comfortable living come together effortlessly. The living/dining area seamlessly flows, ideal for entertaining, offering plenty of space for family & friends to gather. The kitchen features sleek Café Matte White appliances, Quartz counters, island and updated finishes, all complemented by stylish vinyl flooring throughout the home for continuity. The fully finished basement adds even more living space, complete with a large family room perfect for movie nights, a home office, or a play area. Additional rooms include: Den/exercise rm/4th BR & spacious utility room. Step outside to enjoy the outdoor spaces designed for both relaxation and entertaining. Multiple levels offer distinct areas for dining & lounging. Bonus area is the large garage that fits both your car and lots of storage space. This move-in-ready home is minutes from the downtown core, lake, bike path, schools & parks. (id:50787)
RE/MAX Escarpment Realty Inc.
404 - 1 Jarvis Street
Hamilton (Beasley), Ontario
Welcome to this 1-bedroom condo located in the heart of downtown Hamilton, perfect for first-time homebuyers or investors. Built in 2024, this modern suite features sleek laminate flooring, a stylish kitchen with quartz countertops, stainless steel appliances, and custom cabinetry. The open-concept living space is filled with natural light and opens onto a private balcony, ideal for enjoying your morning coffee. The bedroom offers ample closet space, and the 3-piece bathroom is finished with porcelain tile and a contemporary vanity. Residents enjoy access to amenities including a fitness centre and lounge. Conveniently located near McMaster University, Mohawk College, St. Joseph's Hospital, restaurants, shopping, transit, and with easy access to Hwy 403, QEW, and the GO Station-this is downtown living at its finest. (id:50787)
Royal LePage Signature Realty
88 Sundin Drive
Haldimand, Ontario
This One Is Not To Be Missed! Amazing Opportunity To Own A 2 Storey 4 Bed 4 Bath Detached Home In Caledonia. Built By Award Winning Builder Empire! Home Boasts Hardwood Flooring Throughout Main Floor And Large Windows For Lots Of Natural Lights. Open Concept Bright Kitchen Combined Breakfast Area With Sound System. Sizable Dinning Room. Fireplace On Main Floor. Primary Bedroom Comes With 4Pc Bath And Large Walk-In Closet. 2nd And 3rd Beds With Jack And Jill Ensuite. Another Additional Spacious Bedroom With 3-Piece Bath. All New Stainless-Steel Appliances. Laundry Is Conveniently Located On 2nd Floor. Access To The Garage From Inside. Close To Schools, Shopping, Restaurants And More. (id:50787)
RE/MAX Community Realty Inc.
266 - 580 Beaver Creek Road
Waterloo, Ontario
Beautifully Maintained 2-Bedroom Mobile Home in Waterloo!Move-in-ready and meticulously cared for, this charming mobile home is located in a quiet 10-month park near Laurelwood Conservation Area and just minutes to St. Jacob's Farmer's Market, shopping, dining, and all Waterloo amenities.Featuring 2 bedrooms with generous closets, a bright open-concept living and dining area, and a spacious eat-in kitchen with solid oak cabinets and included appliances. Enjoy the convenience of in-suite laundry and high-speed internet availability.Park amenities include:Heated swimming pool & 2 hot tubs 3,000 sq. ft. recreation hallPlayground & catch-and-release fishing pondGames room, billiards, ping pong, TV loungeVolleyball, badminton, basketball, and horseshoesFenced dog run and beautiful floral gardensVisitor parking is conveniently located nearby. Pet-friendly with some restrictions.A fantastic opportunity to own a well-maintained home in a desirable Waterloo location book your showing today! (id:50787)
Fine Homes Realestate Inc.
7994 Oakridge Drive
Niagara Falls (208 - Mt. Carmel), Ontario
Welcome to your new home located in a very sought after neighbourhood the home is newly renovated & amazingly maintained! This split level home offers a finished basement with separate entrance for in-law or secondary suite capability perfect for all Buyer types! You'll love the natural lighting, Hardwood Flooring, new Bay Window & gorgeous Kitchen with Stainless Steel Appliances fully included in the purchase of this home. A Fenced backyard with concrete pad and shed makes hosting get togethers this summer a breeze! Located close walking distance to Tennis Courts, Parks and Trails and close driving distance to the luxe White Oaks Resort as well as tons of Niagara activities & shopping outlets! The private attached garage is a lovely addition to keep your car safe during Canadian winters or to turn into a workshop! The home features a water filtration system, Nest Thermostat and central vacuum as well as owned newer: Hot Water Tank (2017), A/C and Furnace (2018). Roof comes with transferable warranty that still has 10+ years left on it. Lastly, rest assured knowing that your family is safe & secure with Alarm System installed ! Home has possibility for fourth bedroom in the basement! (id:50787)
Revel Realty Inc.
53 Winding Way
Brantford, Ontario
Discover Your Dream Home at 53 Winding Way !! A Brier Park Gem! Nestled in the highly sought-after Brier Park neighborhood, this stunning 4-level back split is more than just a house. It's your future family sanctuary. Imagine coming home to 1,764 square feet (as per Mpac) of meticulously designed & Very well-maintained living space that seamlessly blends comfort, style, and functionality. Showstopper Kitchen with Cherry wood cabinetry, granite tile countertops, and top-of-the-line stainless steel appliances. 3 Spacious Bedrooms,1.5 Bathrooms. Finished Basement with Recreation room with a second wood-burning fireplace. Massive Storage throughout the home including crawl space. Heated double-car garage with tube lights & a Fan. Concrete double driveway, Two elegant walkways & Decorative stone accents. Perfectly positioned in Brier Park, this home offers, Proximity to top-rated schools, Easy access to parks and green spaces (this home is backed on School grounds), convenient highway access & Close to NEWLY opened COSTCO & many other shopping places and amenities like Wayne Gretzky Sports Centre. Experience the convenience of being just 5 minutes from Lynden Park Mall. A Must Visit Home !! (id:50787)
Elixir Real Estate Inc.
52 Lahey Crescent
Penetanguishene, Ontario
Perfect Get-away home and Destination – approximately 100km from Toronto, Steps to Lakes, Nature and Unforgettable Experiences. Welcome to this Tastefully Decorated and Upgraded Home - Oversized Irregular Corner Lot (36.02 ft Front - 65ft at the Back) backing onto Green Space/Ravine. Extra Deep Driveway for Two Cars; Covered Porch; Wooden deck and Gas BBQ Hook-up at the Backyard; East Facing Side-Yard Offering Shade in the Hot Summer days. More than $20 000 spent in Builders upgrades – Large Foyer, Engineered Hrdwd on Main Floor and Second Floor Hallway; Gleaming Hrdwd Staircase with Iron Pickets; Designers Led Light Fixtures Throughout the House; Main Fl. Offers 9ft. Ceilings, Large Foyer, 2pc Powder Rm, Dining Room, Living Room with Wall Mounted TV, Open to The Modern Kitchen with Upgraded S/S Appliances, Oversized Island with Quartz Countertop, Modern Pendant Lights & Double Sink; Stylish Backsplash; Walk-out to Sun Drained Deck overlooking Pictures Ravine. Gleaming Hrdwd Staircase with Iron Pickets are leading to the Functional and Inviting Sitting Area/Office on the Second Fl. Stunning Designed Primary Bedroom with 4 pc Ensuite Bath, upgraded with Quartz Countertop; Functional Walk-in closet. Great Size 2nd and 3rd bedrooms offers Comfort and Warmth, Complimented by Upgraded Main 4pc. Bath. Convenient Laundry Closet on Second Floor with Front Loader Washer and Dryer. Unspoiled High Ceiling Basement with large window and rough-in bath offer additional space for your future projects. Pride of Ownership, just move and enjoy. Conveniently located in walking distance from Penetag arena, Rotary Champlain Park and marina, Short Drives to Beaches, Blue Mountain Resort and Muscoka… (id:50787)
Right At Home Realty
6 Community Avenue
Hamilton, Ontario
6 Community Ave is a high quality facility, positioned within close proximity of the QEW with tremendous exposure and signage on the corner of Grays Rd and Community Ave. The building is +\-7500 sqft with a fully fenced in yard and ample parking. Ideal for owner occupiers looking for a showroom and warehousing. M3 zoning permits a wide variety of uses including manufacturing, fabrication, warehousing. Potential to divide into two units (2000 and 5500 sqft) & to add further drive in doors. (id:50787)
Real Broker Ontario Ltd.
2430 Cavendish Drive
Burlington (Brant Hills), Ontario
Welcome to 2430 Cavendish Road - Nestled in the highly sought-after Brant Hills community, this beautifully updated raised bungalow combines modern design with practical living. Offering 3+1 bedrooms and 2 full bathrooms, this home features a fully finished lower level with a separate entrance perfect for families, first-time buyers, or those looking to downsize. Step inside to discover a bright and spacious open-concept main floor highlighted by rich Brazilian hardwood flooring and a sun-filled living room with a large picture window. The contemporary eat-in kitchen is a chefs delight, showcasing stainless steel appliances, Caesarstone countertops, a generous center island, and ample cabinetry. From here, walk out to a private deck and serene backyard that backs onto lush greenspace an ideal setting for relaxation or entertaining. The main level also includes three generously sized bedrooms and a beautifully updated 4-piece bathroom with soaker tub. The lower level offers incredible versatility, featuring a cozy recreation room with a fireplace, a 4th bedroom or den/office with above-grade windows, a 3-piece bathroom, a laundry room, and direct access to the extra-deep single garage. Enjoy outdoor living in the expansive backyard perfect for hosting, playing, or unwinding. With parks, schools, shopping, public transit, and easy highway access all nearby, this home offers the perfect blend of comfort, style, and convenience. Welcome home to Brant Hills. (id:50787)
RE/MAX Aboutowne Realty Corp.
25 Mccandless Court
Caledon (Caledon East), Ontario
Discover Luxury Living In This Stunning 4-Bedroom, 4-Bathroom Home, Thoughtfully Designed For Both Functionality And Elegance. Main Floor Boasts 9-Foot Ceilings, Hardwood Floors And An Open Concept Layout. The Gourmet Kitchen Flows Seemlessy Into The Spacious Family Room With Cozy Fireplace, Creating The Perfect Space For Gatherings. A Den Offers A Private Retreat Or Home Office Option, While Direct Garage Entry Provides Convenience. Step Outside To Your Heated Inground Pool Framed With Elegant Interlocking Stone. The Primary Suite Is A True Sanctuary, Featuring Two Walk-In Closets And A Spa Like Ensuite. Every Bedroom Features An Ensuite For Convenience And Privacy. A Finished Basement Includes A Wet Bar, Recreation Area, Fireplace, Second Laundry Room, Exercise Room, Cold Cellar, Rough-In Bath Making This Home An Entertainer's Dream. **EXTRAS** Water Softener, Water Purifier (Reverse Osmosis) Professionally Landscaped, Fenced Yard, Cabana, Main Floor Laundry, Basement Laundry Room, Cold Cellar, StorageExtras: Water Softener, Water Purifier (Reverse Osmosis) Professionally Landscaped, Fenced Yard, Cabana, Main Floor Laundry, Basement Laundry Room, Cold Cellar, Storage (id:50787)
Royalty Plus Realty Corp.
3317 - 2031 Kennedy Road N
Toronto (Agincourt South-Malvern West), Ontario
One Year new luxurious corner unit in Scarborough with 2 beds, 2 baths, and an open-concept layout. Modern kitchen with built-in stainless steel appliances and 9ft ceilings. Floor-to-ceiling windows provide unobstructed North-West views and plenty of sunshine. Great amenities include a concierge, gym, party room, kids zone, lounge, music rooms, guest suite, library, and visitor parking. The prime location is close to transit, schools, shopping, and highways 401, 404, and DVP. Comes with one Parking spot and one Locker (id:50787)
Mehome Realty (Ontario) Inc.
81 Robinson Street Unit# 301
Hamilton, Ontario
Stunning 1 bedroom + den condo built by Award Winning Builder New Horizon Development Group. Upgraded & carpet free throughout featuring granite counters in the kitchen, quartz counters & 12x24 tiles in the bathroom, in-suite laundry, stainless steel appliances, 1 locker & 1 underground parking space included. Overlooking the Heritage building with gorgeous views of the escarpment from private balcony! (id:50787)
RE/MAX Escarpment Realty Inc.
706 - 8200 Birchmount Road
Markham (Unionville), Ontario
Welcome to River Park in Uptown Markham, a prime location for convenience. This bright and quiet 7th-floor PENTHOUSE, for sale by the original owner, has no neighbours above or to the left. It's ideally situated near the elevator and garbage chute, and has a convenient parking spot just steps away from the elevator.The spacious open-concept 1+1 unit features an extra large 70 sqft terrace and has been freshly painted. The den has a custom built-in desk with an integrated bookcase and display cabinet. It can also be easily converted into a second bedroom. The unit boasts hardwood floors, quartz countertops, stainless steel appliances (fridge, stove, range hood, built-in dishwasher), custom-built office, upgraded faucets, and additional light fixtures.Building amenities include 24-hour concierge and security services, pool, gym, library, billiards room, party room, children's playroom, theatre room, yoga room, guest suites, and a roof garden with BBQ access. Located within the boundaries of Unionville High School, one of Ontario's top-ranked schools, and minutes from highways 407 and 404, Markville Mall, York University, Unionville GO, and grocery stores. Extra Large Ensuite Laundry Room with extra storage + Owned Locker on P3 Level .Please see the 3d Virtual Tour - https://my.matterport.com/show/?m=McLBfNx6LoG&mls=1 (id:50787)
Green Hedge Realty Inc.
301 Seaview Heights
East Gwillimbury (Queensville), Ontario
Gorgeous Built 2 Storey Home in Prestigious Queensville Community. Home on premium lot! Walk out deck to the breathtaking view , finished Walk-out Basement .With 4 Upgraded Bedrooms +loft.This Home Is An Ideal Choice For Those Seeking A Harmonious Blend of Modern Living & Tranquility. Around 2 Years New, Upgraded Modern Elevation W/ Large Windows Providing An Abundance Of Natural Light. . Situated Close To Upper Canada Mall, Costco, Restaurants, Recreation Facilities, Parks, Trails, Go Train Station, and Highway 404, This Home Offers Both Convenience And Accessibility **EXTRAS** Water filtration with large water tank (id:50787)
Homelife Landmark Realty Inc.


