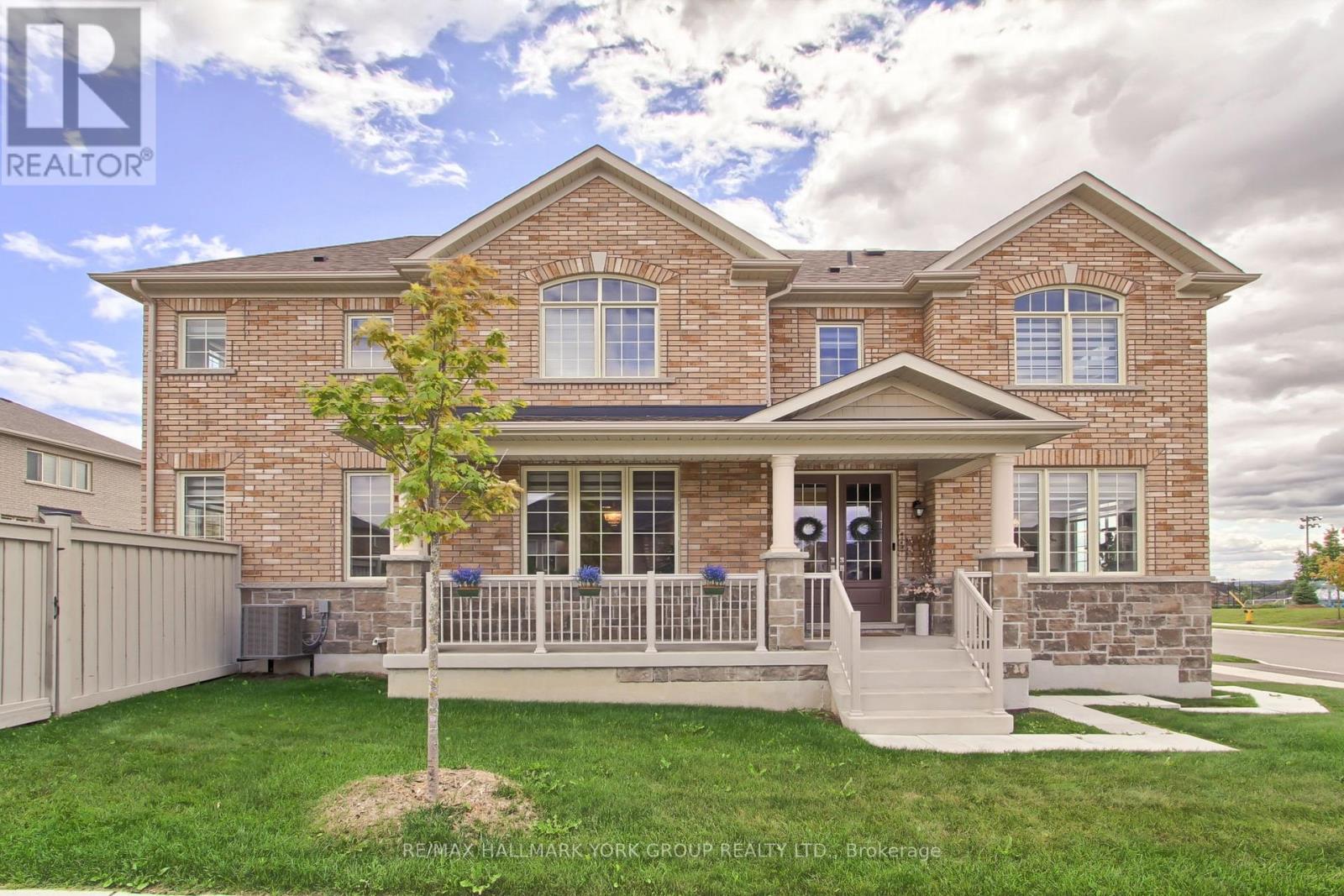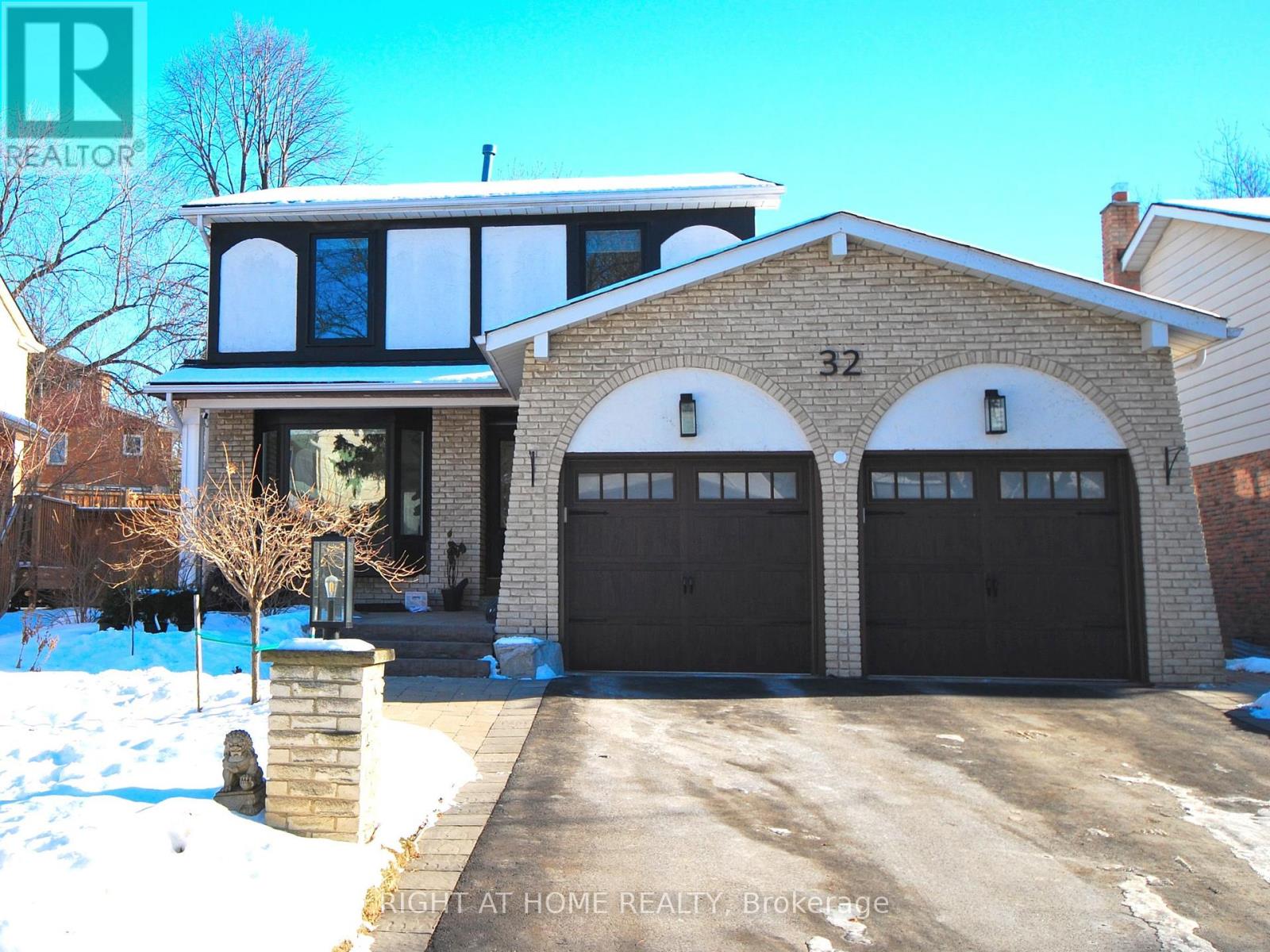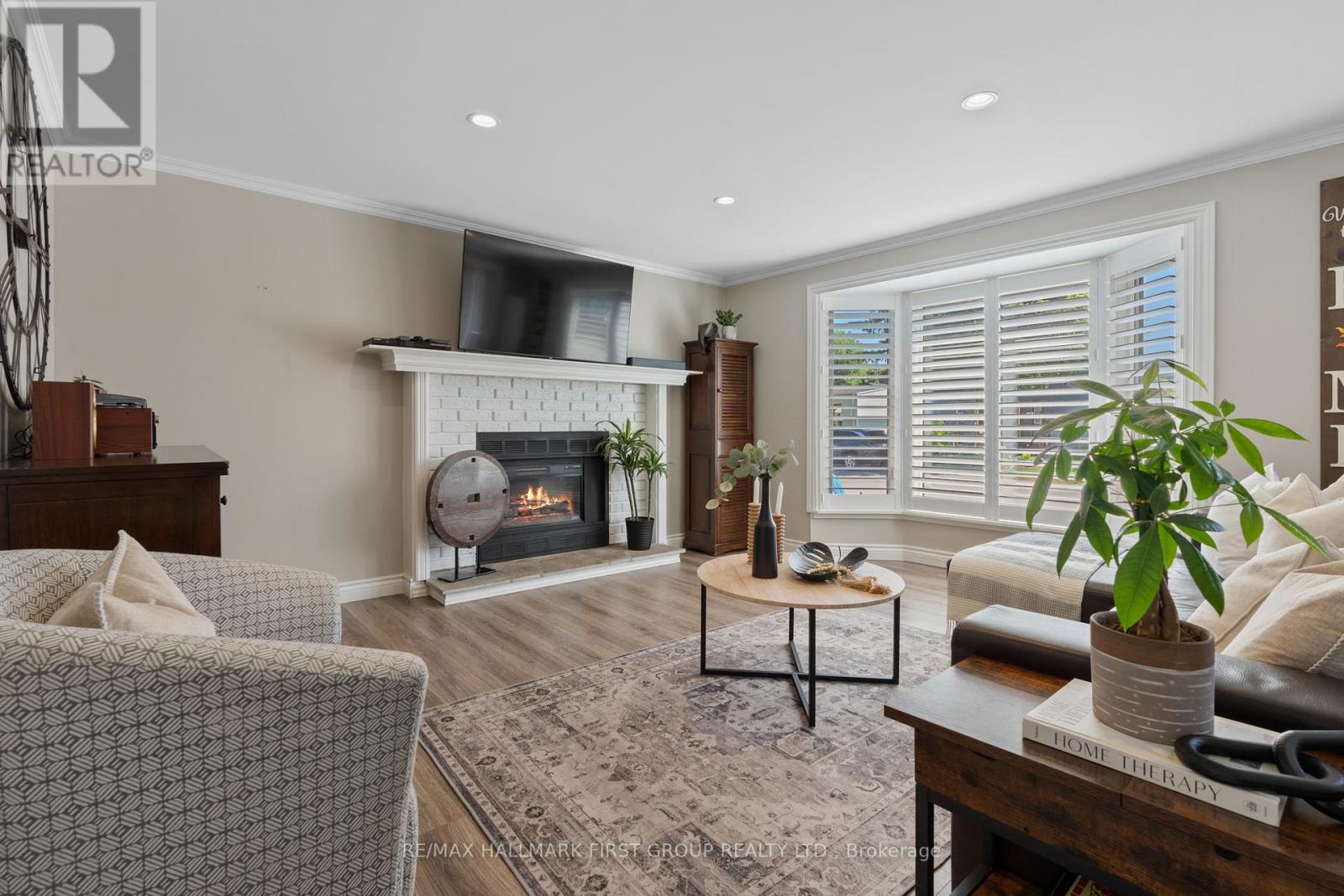190 Walter English Drive
East Gwillimbury (Queensville), Ontario
Welcome to a stunning, Aspen Ridge built corner unit that offers the perfect blend of modern elegance and timeless comfort. Nestled in a vibrant community, this 2807 sqft home is bathed in natural light. The open-concept living space is thoughtfully designed for both relaxation and entertaining, featuring high-end finishes, sleek appliances, and ample room to grow. Step into the heart of the home, where a gourmet kitchen awaits, complete with stainless steel appliances, quartz countertops, and a fabulous island perfect for casual dining or hosting friends. The luxurious master suite is your private retreat, offering a serene escape with its spa-like ensuite bathroom and generous walk-in closet. Each additional bedroom is equally inviting, providing plenty of space for family or guests. Do not miss the opportunity to make this executive home your own! **EXTRAS** Coming Soon: Brand New Community Centre & Elementary School. Stainless Steel Fridge, Dishwasher, B/I Microwave, Gas Stove, Hood Range. Front Load Washer & Dryer. All Window Coverings And Electric Light Fixtures. (id:50787)
RE/MAX Hallmark York Group Realty Ltd.
610 - 9245 Jane Street W
Vaughan (Maple), Ontario
Welcome to the prestigious Bellaria Residences, a highly sought-after gated community nestled in the heart of Vaughan. Surrounded by over 20 acres of tranquil, lush greenery, this exclusive development offers a serene retreat with the perfect blend of luxury and nature. This spectacular corner unit features 1,100 square feet of thoughtfully designed, open-concept living space. Boasting 2 spacious bedrooms, a versatile den. With soaring 9ft ceilings and awrap-around balcony, enjoying breathtaking, unobstructed views of the meticulously landscaped grounds from the comfort of your home.Renovations in August, 2021 including: Baseboards; All Interior Doors & Hardware; CustomizedKitchen & Hardware; Quartz Counter; Blanco Undermount Sink; Backsplash; Riobel & Vogt Faucets; New Blinds; New Sheers & Hardware; All New Lighting; Both Bathrooms Completely Redone -Vanities, Tiles, Toilets and Shower; New Flooring in Kitchen; Customized Additional Storage in2nd Bedroom with Floating Desk; Painting Throughout; Feature Wall in Den; MIELE Appliances includes - Washer/Dryer, Steam/Conventional/Master Chef Oven, Stovetop; MIELE Dishwasher Recently Purchased - Delivery Date - February 28th, 2025; LIEBHERR - Fridge - Recently Purchased - TBD. Residents of Bellaria Residences enjoy luxury hotel-like amenities, including 24-HourConcierge, 24 Hour Gate House, Gym, Party Room, Theatre Room, 2 Guest Suites, Bike Storage, Reading Room, Games Room, 2 BBQs on site and Visitor Parking.***ALL FURNITURE AND RUGS FOR SALE SOLD SEPARATELY*** - EXCLUDING BAR STOOLS **EXTRAS** With its prime location near major highways, shopping centres (Vaughan Mills),Vaughan Hospital,dining,public transit, grocery stores and this home offers a unique opportunity to live in one of Vaughans most coveted communities. (id:50787)
Royal LePage Signature Realty
32 Braeburn Drive
Markham (Aileen-Willowbrook), Ontario
Great Finish, Size & Location. Top to Bottom End-User-Minded Renovation $$$$$$ 2019-2024. Upsized windows 2023, Premium Kitchen Appliances, Premium Hardwood Flooring in Main & Second floor 2019, Roof 2023, Complete Basement Reno 2019 (Enlarged Windows, Bedroom, Kitchen, Media Rm, Spacious 3 piece Bath, Spacious Living/Gym) Separate Entrance for Income Potential. Seeing is Believing! Two-story house with 4+1 bedrooms, 4 Bathrooms completly renovated, Energy Efficient Heat Pump 2024, LED Pot lights Top to Bottom, Double Car Garage and Spacious Driveway. Wonderful Two Storey Detached House on 43.85' x161' Pool-sized Lot. Family Friendly Neighbourhood at Aileen-Willowbrook with Top Ranking High Schools and Elementary Schools. Nearby Parks, Trails, Community Center, Shopping Centres, Restaurants, Golf Club, Conveniently located close to Hwy 407, 404 and GTA makes it an Ideal York Community. The House Itself Boasts An Abundance Of Natural Light with Large upgraded Windows (2023) And Skylight above the Kitchen. 16'x10' Backyard Shed (2024), Fence (2021). Winner of 2021 Thornhill's Garden Recognition for Front Yard Landscaping! **EXTRAS** Juliet Balcony Railing will be installed prior to Closing (Paid, waiting for Installation). Backyard Shed will have sidings installed prior to closing. (id:50787)
Right At Home Realty
M520 - 2 Sun Yat-Sen Avenue
Markham (Milliken Mills East), Ontario
6 Yrs Old Life Lease Senior Residence 55+ By Mon Sheong Foundation, Spacious 865 Sq.Ft. South View One Bedroom+ Den Unit With Two Full Size Bathrooms. Seller Spent $$$$ Upgrades Unit. First Owners. 24/7 Security On-Site. Emergency Response Service. Excellent Recreational Facilities And Social Programs :- Pharmacy, Clinic, Mahjong Room, Ping Pong Table, Karaoke Room, Exercise Room, Cafeteria/Restaurant, Shuttle Bus Service To Supermarket & More **EXTRAS** Maintenance Fees Include: Internet, Hydro, Gas, Water. Appliances Include: S/S Fridge, Cooktop, S/S Hood Fan, S/S Dishwasher. Washer & Dryer. All Electrical Light Fixtures. (id:50787)
Rife Realty
108 - 9901 Keele Street
Vaughan (Maple), Ontario
This Stunning one-bedroom, one-bathroom condo, located in the Heart of Maple, is ready for you to move in and enjoy. The Open-Concept main floor Boasts 9-Foot ceilings and offers Easy Access to a Wealth of Amenities right at your Doorstep. Enjoy Convenient Shopping, Vaughan Mills Mall, a variety of Restaurants, a Community Center, Public Transit (Maple GO Station/YRT), Vaughan Cortelluci Hospital, Canada's Wonderland, and so much more. Perfect for Empty Nesters, First-Time home buyers, Single Professionals, or Landlords, this unit features a Private Balcony, a Locker, and an Underground Parking Spot. The Well-Maintained building Fosters a Sense of Community and provides access to an Exercise room, a Party room, a Library, and a Designated Garden plot. Recent upgrades include a brand-new patio door with a phantom screen and a glass shower door in the bathroom. This condo won't last long - Schedule your Viewing today! **EXTRAS** 1 Owned Underground Parking Spot, 1 Owned Storage Locker, 1 Designated Garden Plot (id:50787)
Exp Realty
8 Kawartha Road
Clarington (Newcastle), Ontario
Welcome to this beautifully renovated 2-bedroom, 2-bathroom bungalow in the highly sought-after Wilmont Creek community! This charming home boasts modern upgrades throughout, ensuring comfort and style in every corner.Step inside to discover a bright, open-concept living space adorned with high-quality finishes and flooring. The updated kitchen features sleek cabinetry, stainless steel appliances, plenty of counter space for cooking preparation, as well as a great pantry. The open concept design is fabulous for entertaining guests.Both bathrooms have been meticulously updated with contemporary fixtures, offering a spa-like experience.The primary bedroom is a serene retreat, complete with ample closet space and an elegant ensuite bathroom. The second bedroom is versatile, ideal for guests, a home office, or hobby room.Outside, enjoy your private, landscaped yard perfect for morning coffee or evening relaxation.With a short stroll to community amenities, including a clubhouse, golf course, and scenic walking trails along Lake Ontario, this home provides the perfect blend of tranquility and convenience.Move in and start enjoying the best of Wilmont Creek living today! **EXTRAS** $1,095.07 monthly total for maintenance fees and landlease. Maintenance fees are for golf course, wheelhouse (club house), 2 pools, hot tub, fitness centre, tennis, pickle ball, snow removal maintenance and more. (id:50787)
RE/MAX Hallmark First Group Realty Ltd.
6 - 2366 Queen Street E
Toronto (The Beaches), Ontario
Welcome to this Rarely Available Townhouse featuring 2 Bedrooms + Den, 2 Bathrooms & a Huge Terrace in the heart of The Beach! Offering over 1,400 sq. ft. of open-concept living space across three floors, this bright and airy home is just steps from the water. Enjoy a renovated chefs kitchen with ample cabinetry, granite counters, and stainless steel appliances. The main floor features a spacious living & dining area with a walkout to a huge sun-drenched private terrace. The 2nd floor boasts a sun-filled family room with floor-to-ceiling windows and a generous bedroom with double closet and Juliette balcony. The 3rd floor is a primary retreat, complete with sky light, double closets, a 5-piece ensuite, a private balcony, and a separate office space. Additional perks include underground parking & a locker. Steps from the beach, boardwalk, parks, cafes, restaurants, top-rated schools, and the streetcar at your door. Everything you need to Fall in Love! **EXTRAS** Freshly Painted (2025), Hardwood Floors Refinished (2025) (id:50787)
Keller Williams Referred Urban Realty
2100 Taunton Road
Clarington, Ontario
Client Remarks Country Estate Property With Executive Style Bungalow Approximately 7,000 Sq.Ft. Finished. Walkout Basement Features Open Concept Great Room, Dining Room With 12' & 14' Ceilings, Gourmet Kitchen, 16' Granite Counter-Tops, Stainless Steel Appliances. Master Retreat With 5pc Ensuite. Spacious Bedroom With Ample Closets And Lots Of Natural Light. 2nd Kitchen With Maid/In-Law Quarters. 6 Bedrooms, 6 Bath Home. Great For Large Family! View Attachments For Site Plan. View Virtual Tour. Extras:41 Acres Zoned For Driving Range, Mini Golf & Restaurant. Close To Ramps For Hwy 418. Ideal Investment To Live And Operate A Profitable Business In Excellent Location. Possible Future Estate Home Development. Gated Entry. (id:50787)
Sutton Group-Heritage Realty Inc.
448 Salem Road S
Ajax (South East), Ontario
Modern Elegance in a New Development! Welcome to your dream home. A modern townhome offering 1,580 sq. ft. of stylish, comfortable living with a central A/C unit. Step inside to discover 9' high ceilings and stained hardwood floors that create a warm, upscale ambiance. The open-concept layout flows into a designer kitchen with granite countertops and an extended breakfast bar, perfect for family meals and entertaining. Upstairs, enjoy two spacious bedrooms, including a master suite with a spa-inspired 4-piece ensuite. The second bedroom features a private balcony, ideal for relaxing, plus the convenience of upper-floor laundry. The ground floor offers a flexible third bedroom, office, or study with a 2-piece bathroom and direct interior garage access, meeting all your practical needs. Some pictures are virtually staged. **EXTRAS** Stainless Steal Appliances, Stacked Washer Dryer. Kitchen Back Splash, Central A/C, Tankless Water Heater. *For Additional Property Details Click The Brochure Icon Below* (id:50787)
Ici Source Real Asset Services Inc.
812 - 2150 Lawrence Avenue E
Toronto (Wexford-Maryvale), Ontario
Come and see this modern and open concept corner unit offering an abundance of oversized windows bathing the unit in natural light and expansive views. Sleek and functional kitchen with laminate flooring throughout. Approximately 798 square feet of comfortable living plus a balcony with open views. The primary bedroom is a relaxing retreat, illuminated by ample natural light from large windows and featuring a closet and ensuite bathroom. The second bedroom is a generous size which provides for versatile uses. Impressive and abundant amenities where friends and family can gather that include an oversized party room that can host many types of occasions, an indoor pool that offers the opportunity for year-round use, a gym, billiards room and playground. Offering a convenient, family friendly, sociable and secure condo lifestyle in a central location close to transit and shops. **EXTRAS** SS fridge, stove, d/w & microwave. Stackable washer & dryer also included. Unit can come furnished for $200 extra a month (doesn't include children's bedroom furniture & living room tv). Parking typically available for rent in building. (id:50787)
Right At Home Realty
2100 Taunton Road
Clarington, Ontario
Opportunity Is Knocking! Country Estate 41 Acres With Approximately 7,000 Sq.Ft. Finished Executive Bungalow. Business Opportunity With Approved Zoning For Driving Range, Mini Golf + 2,400 Sq.Ft. ProShop/Restaurant. Home Features Open Concept Design With 12' & 14' Ceilings In Great Room And Dining Room. Gourmet Kitchen, 16' Granite Counter-Tops, Stainless Steel Appliances. 6 Bedrooms And 6 Bathrooms. Frontage On Taunton Road 30 Acres Is For Driving Range (View Attachments For Site Plan). View Virtual Tour. **EXTRAS** GEO-Thermal Heating & Cooling System. ICF Block Construction. Stone & Stucco Exterior. Next to Ramps for Hwy 418. Ideal Investment to Live and Operate a profitable business in a prime Location. Gated Entry. (id:50787)
Sutton Group-Heritage Realty Inc.
7 Windy Ridge Drive
Toronto (Scarborough Village), Ontario
Welcome to Unique Cosy Property Nestled in a Country-Like Setting. The Lot is 100ft x 150ft, in The Beautiful Enclave of Scarborough Village near Lake Ontario. The Street Scape Includes a Bower of Maples Creating a Shadowy Arch Over The Street In The Summer. From the Street, The Property Enjoys a Large Pollinator Garden. There are Many Perennial Plants, Large Trees, Creating a Restful, Private Setting and Shade. There are 4 Car Driveway, 2 car attached Garage and access to The House and Back Yard. This Solid Well Maintained House has 3+1 Bedrooms, Large Eat In Kitchen, 2.5 Washrooms. The Gracious Open Concept Living and Dining Room with Gas Fireplace Has Wall to Wall window to Enjoy Amazing View of Back Yard With Large pool. Hardwood Floors Through out. Tiled Floor in the Kitchen, Entry Hall area and Powder room are Heated with On Demand Water Heater. A Large, Distinctive, Covered Porch at The Front Entry is The Perfect Spot For That Cup of Coffee, Glass of Wine and a Gathering Place with Family and Friends. The Lower Level has a Family Room with Lots of Natural Light, a Gas Fire Place (2014), Laminated Flooring (2024), Kit/Bar (2024), Walk in Closet by Closets by Design, Ensuite Bath (2019) includes Over Sized Shower and Jacuzzi Tub, Walk Out French Door to the Pool and Beautiful Cabana. Fantastic Home For Gardeners. Well Maintained Beautiful Home Waiting For A New Family! **EXTRAS** 2 Fridges (one 2024) 2 Mini Fridge, Freezer, 1 Gas Stove, 1 Dishwasher,1 Induction Stove Top (2024), 2 Microwaves (2023/2024), Washer and Dryer, Central Air, Central Vacuum (2024), Navien On-Demand Water Heater (2018) (id:50787)
Real Estate Homeward












