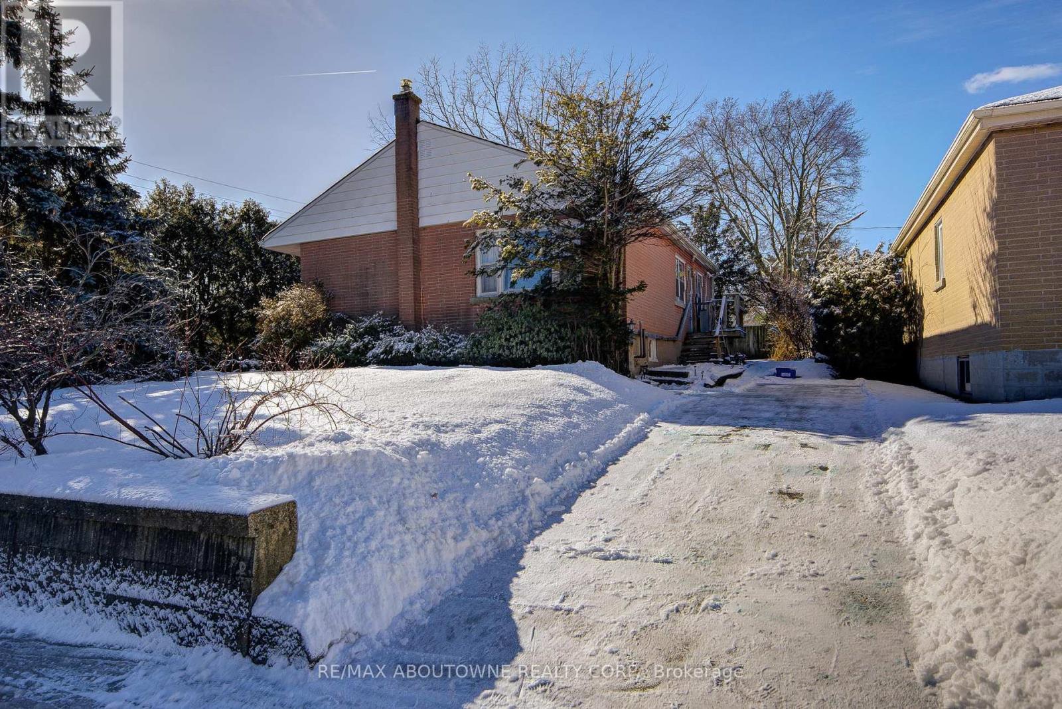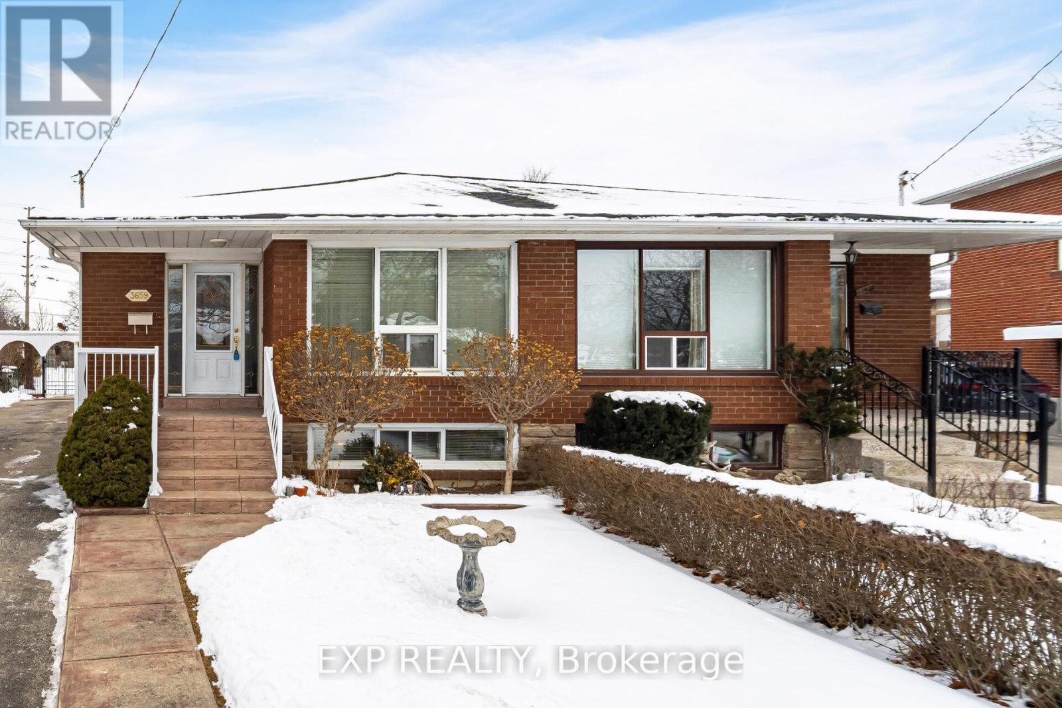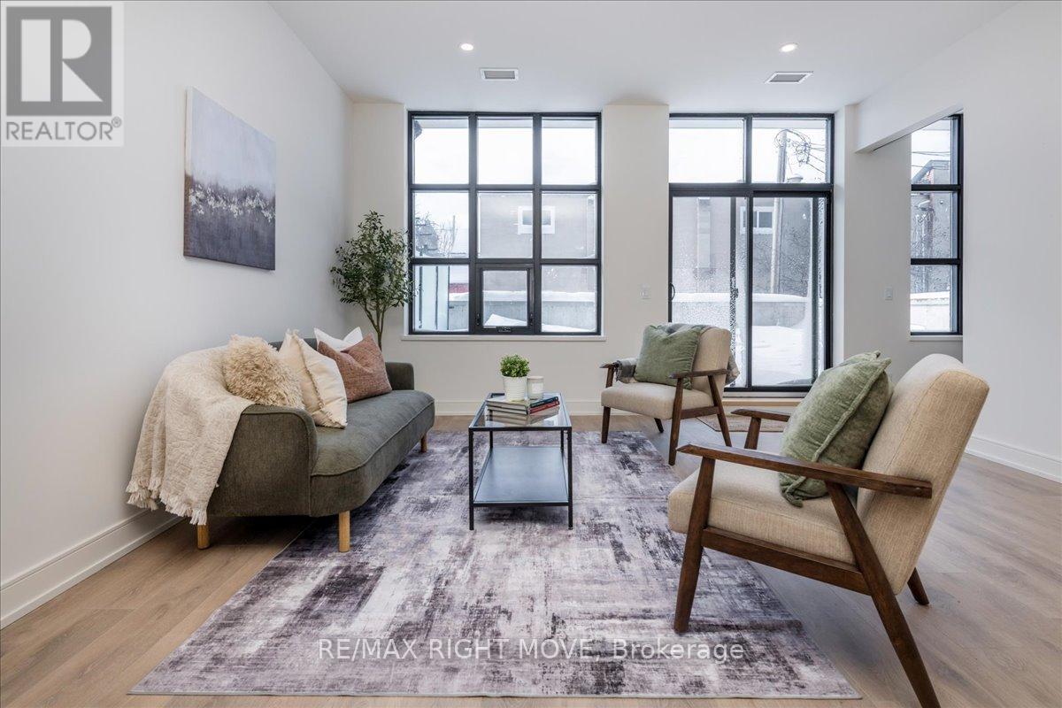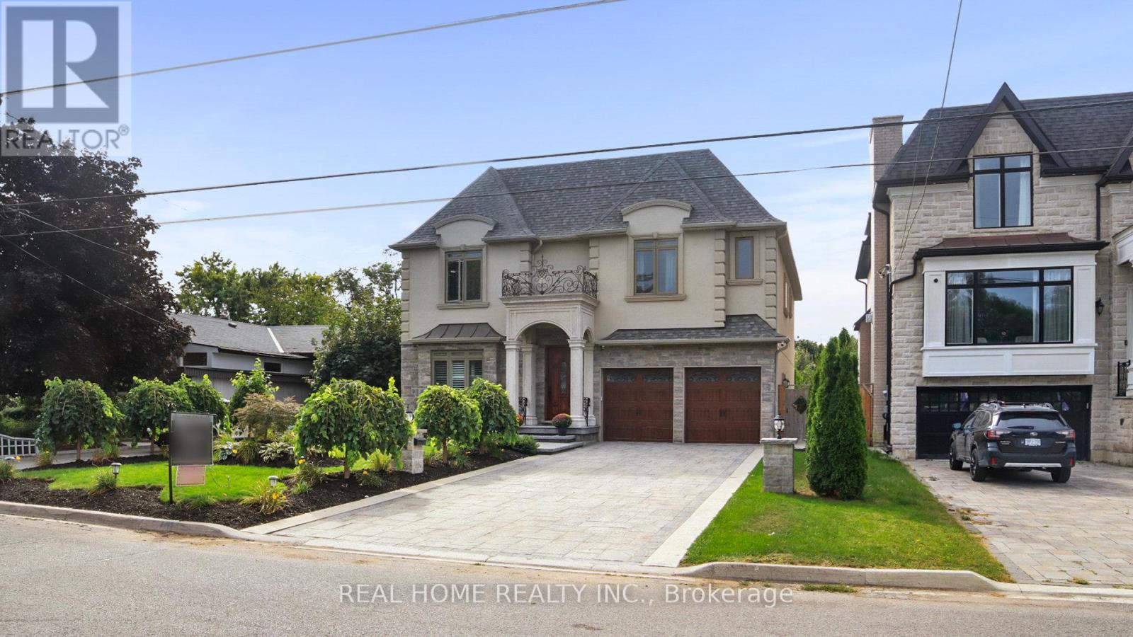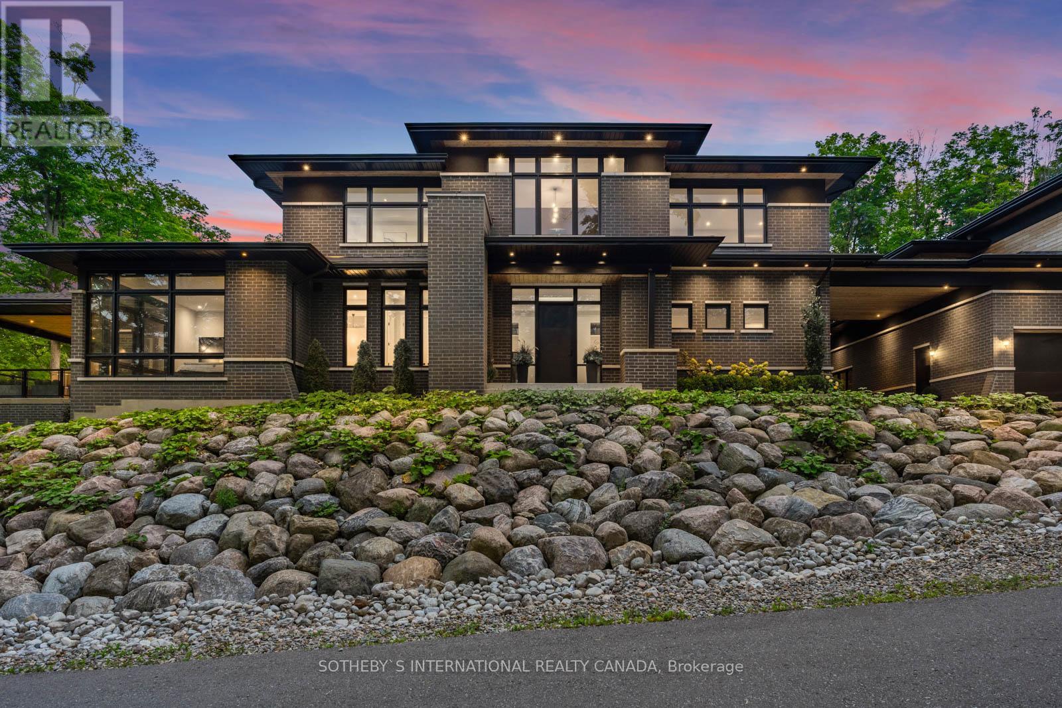187 Rebecca Street
Oakville (1002 - Co Central), Ontario
Approx. 7000 sq ft lot bungalow home for sale in the bustling area of Rebecca and Dorval! RL10-0 zoning permitting a total of 3 dwelling units for great development potential! Currently the property has potential for in-law suite with separate entrance. This location also boasts walking distance to the lake, shopping , school, downtown Oakville or Kerr Village, recreation center, public transit, and is only minutes drive to 403/QEW. Located just around the corner of Rebecca & Felan, the property boasts large lows of tall and mature trees to provide exceptional privacy from Rebecca itself, while offering the convenience of accessing the road. (id:50787)
RE/MAX Aboutowne Realty Corp.
3659 Holden Crescent
Mississauga (Mississauga Valleys), Ontario
Welcome to 3659 Holden Crescent. Well cared for home on deep 236 ft pie-shaped lot. Same owner for over 56 years. Multiple entrances. Lots of natural light shines throughout this home! Gleaming hardwood floors in the Living and Dining Rooms. The spacious kitchen features a breakfast area. Large principal rooms. The finished basement has a huge rec room with a fireplace and built-in shelving. Full kitchen and dining room with walkup to a covered patio - ideal for entertaining. Laundry area with sink and an additional bathroom in the basement. This is a great investment - an opportunity for an additional family to live in the lower level or to use as an in-law suite. Plenty of room in the backyard plus 2 sheds. Location location location! Near public transportation, St Mary's Church, Silverthorn Public School, parks and all amenities. (id:50787)
Exp Realty
206 - 181 Collier Street
Barrie (North Shore), Ontario
SUN-FILLED 1,200 SQFT CONDO STEPS FROM DOWNTOWN & THE WATERFRONT! Nestled in one of Barrie's most desirable buildings, this condo offers an exceptional lifestyle, top-tier amenities, and an unbeatable location. Just steps away from the city's vibrant waterfront, shops, dining, and public transit. This bright and spacious unit boasts an open-concept living area that flows effortlessly, making it ideal for everyday living and entertaining. The primary bedroom features a private ensuite, and a walk-in closet in the hallway provides ample storage space. A second bedroom and full bath provide additional versatility for guests or a home office. Step out onto your enclosed balcony and soak in the serene atmosphere, a perfect spot to start your day or unwind in the evening. The Bay Club's unparalleled amenities include a state-of-the-art gym, a sparkling pool, a relaxing sauna, a workshop for your DIY projects, a tennis court for active recreation, and even a games room and library for leisure. With a prime location and everything you need at your fingertips, this #HomeToStay is your gateway to enjoying the best that Barrie offers. **EXTRAS** Furniture Negotiable (id:50787)
RE/MAX Hallmark Peggy Hill Group Realty
211 - 21 Matchedash Street
Orillia, Ontario
Welcome to contemporary urban living in the heart of Downtown Orillia! This stunning two-bedroom, end-unit condo is designed for working professionals and downsizers seeking a modern, low-maintenance lifestyle with all the perks of a prime location. Step into the open-concept living space, where large industrial-style windows flood the condo with natural light. A seamless flow between the living and kitchen areas makes entertaining effortless, while a large private enclosed terrace extends your living space outdoors (500 Sq. ft). The sleek kitchen boasts Whirlpool appliances(stove, dishwasher, and microwave), a large island with barstool seating, a farmhouse-style sink, and newly installed light fixtures. The primary suite offers a spacious walk-in closet and a three-piece ensuite with marble floors and updated fixtures. A versatile den can serve as a home office or separate dining area, while the second bathroom provides a full four-piece retreat. Enjoy the convenience of underground assigned parking, secure building access, and additional visitor parking for guests. Take in the breathtaking lake views from the rooftop terrace, or explore the vibrant community, just steps from Lake Couchiching, local shopping, and Orillia's best restaurants. Just 1.5 hours from the GTA, this up and-coming neighbourhood has it all! (id:50787)
RE/MAX Right Move
1202 - 10 David Eyer Road
Richmond Hill, Ontario
Welcome to a sophisticated, contemporary address. Located at Bayview/Elgin Mills, this stunning corner stacked townhome unit brings together modern design with all of the convenience of Urban living. 1356 Sqft of open concept floorplan will feel spacious and comfortable while floor to ceiling windows flood the room with natural sunlight. Close to schools, shopping, highway and Go Station. See attached Schedule for finishes. Parking and Locker Included. Note - Some Listing Photos Have Been Staged. **EXTRAS** Monthly Common Expenses Include $194.45 for the dwelling unit, $49.52 for the parking unit. $13.90 for the bicycle storage locker unit and $33.90 for bulk internet. (id:50787)
Spectrum Realty Services Inc.
811 - 48 Suncrest Boulevard
Markham (Commerce Valley), Ontario
Fabulous "Thornhill Tower" a luxury Condo. Now offer a 2brs with a Large Den as like a 3rd Br unit close to 1200' sqft and even with 2 underground parking and 1 Locker! Reasonable condo fee which under $1/sqft. Peace of mind and What a Deal!Unbeatable Convenience: Situated Just Steps Away From Shops, Restaurants, Supermarkets, Public Transit, And Beautiful Parks Like The Dollar Hamlet Park And Mackenzie Park , Easy Access To Highway 7, 404, And 407 Is A Breeze. Minutes To Times Square, GO Station, Plazas, Viva Transit & Top Ranking Schools. Ready for immediate occupancy, this residence offers convenience and comfort. Building with resort-style. Fabulous Amenities including Indoor Pool, Sauna, Gym, Guest Suites, Party Room. Indoor Golf, Media Room, 24 Hour Security/Concierge, Visiting Parking & more. No more searching and this one you can call it home! (id:50787)
Right At Home Realty
374 Elmwood Avenue
Richmond Hill (Harding), Ontario
Recently built and loved one of the kind custom home on one of the biggest lots in the area. Located in Bayview Secondary school district Professionally designed for enjoying in summer and winter alike. Over 6,000 sq.f of living space A must see resort style backyard with swimming, chilling at the fire pit, admiring the fruit and flower garden or even growing vegetables in the greenhouse. Top of the line kitchen, covered veranda, mane bedroom balcony. Walk up basement with 2 bedrooms, bar/kitchen recreation quarters and spacious dark home theater. **EXTRAS** Fully equipped garage for parking and using as a shop if desired. Professionally landscaped front yard with 6 car interlock driveway Too many details to mention. Come and see for yourself Motivated seller (id:50787)
Real Home Realty Inc.
78 Stilton Avenue
Vaughan (Kleinburg), Ontario
Unique Opportunity Nestled In The Esteemed Community Of Kleinburg. Splendid Luxurious Finishes Of Fine & Modern Functionalities. Incomparable Home Situated On A Child Safe Street W/ A Private Drive & 2Car Garage. Meticulously Updated From Top to Bottom w/Great Attention to Detail. Wide Plank Hardwood Flrs In Modern Colors, Functional Open Concept Layout Perfect For Entertaining, Chef's Kitchen W/ A Dbl Island, W/I Pantry, Top of the Line B/I Appliances, Quartz Counters, Upstairs Laundry W/Custom Millwork, 5 Generous Size Bdrms W/Large Closets & Windows. Primary Bdrm w/Ensuite & Custom Built W/I Closet With B/I Accent Lighting. Custom Designed Mudroom W/ A Custom Built W/I Closet. Partially Finished Bsmt Adds To Large Living Space, Extra 2 Rms & Bthrm. Over $150K spent on upgrades incl Upgraded Flring, Wrought Iron Pickets, Master Bath, Custom Lighting & Fixtures, Exterior Pot-Lights On Timer, & Christmas Light Switch On Timer. Must see +++ Incomparable Property. **EXTRAS** Fully Fenced Rear Yard W/Wrought Iron Gates, Covered Loggia for BBQ In Rain or Winter. (id:50787)
Sutton Group-Tower Realty Ltd.
509 - 281 Woodbridge Avenue
Vaughan (West Woodbridge), Ontario
Welcome To This Stunning 2 Bedroom, 2 Bath, 2 Parking Residence. This Spacious 980 Sq. Ft. Condo + 170 Sq. Ft. Balcony Offers a Great Open Concept Floor Plan Featuring Floor-To-Ceiling Windows with Lots of Natural Light and Plenty of Outdoor Space For Entertaining. 9 Ft. Ceilings. Modern Kitchen with Granite Countertops overlooking Breakfast Area. Primary Bedroom Offers Walk in Closet, 5Pc Luxurious Ensuite. 2nd Bedroom with Double Closet and Closet Organizers. Take In the Views from The Balcony off the Living Room or Primary Bedroom. Gas BBQ Hook Up, Ensuite Laundry & More! **EXTRAS** Great Amenities Include - Concierge, Gym, Party Room and Guest Suites. The Unbeatable Market Lane Location Offers Steps to Shops, Grocery Store, Parks & Restaurants. Close to Transit & Major Highways. (id:50787)
RE/MAX West Realty Inc.
3651 Vandorf Side Road
Whitchurch-Stouffville, Ontario
Experience the pinnacle of modern luxury at 3651 Vandorf Side Road, a secluded 10-acre estate featuring a stunning 4,700 square foot home built in 2020. The property is accessed via a winding road, ensuring the ultimate in privacy and tranquility. This three-bedroom masterpiece is designed for both comfort and sophistication, with a spacious layout and top-of-the-line finishes. Unfinished 1100sf above garage with plumbing R/I. The gourmet kitchen, crafted by Florentine Kitchens, is a chefs dream, boasting two islands, a Wolf gas burner, an induction stovetop, two 36-inch Sub-Zero refrigerators, and two dishwashers. The main floor also features a wine cellar with a capacity for 470 bottles, perfect for connoisseurs. The homes striking 24-foot ceiling height in the main living area creates an open, airy feel, while 10-foot ceilings throughout the main floor and upstairs (with some areas featuring 9-foot ceilings) add to the sense of space. The master suite is a luxurious retreat, with a spa-inspired ensuite and a private balcony complete with a hot tub. The estate also features three serene ponds, one with a cabana area perfect for relaxation or entertaining. The 3-car tandem garage can accommodate up to seven vehicles, catering to car enthusiasts. For added security 22KW Generac back up generator to power entire house including garage. **EXTRAS** B/I Oven, Induction & Gas Burner Cooktop, 2 Sub Zero Fridges, B/I Bev Fridge , B/I Dishwasher, Washer/Dryer, Existing Window Coverings, Motorized Blinds, Light Fixtures, Gas Line for BBQ, Built-in Ceiling Speakers As-Is Condition. (id:50787)
Sotheby's International Realty Canada
5399 Concession Rd 6
Adjala-Tosorontio, Ontario
Gorgeous Custom Built Detached 3 Bedroom Bungalow Estate Lot on 2.47 Acre with no neighbours, Property have paved Driveway and 800 sqft Detached Heated Workshop. All 3 washroom and main office have heated floor, professionally groomed landscape with concrete and stone pathway. A great room with cathedral ceilings and a floor to ceiling stone, fireplace overlooking the forest views in complete privacy. 5 min to alliston, and close to all amenities. Please show and sell **EXTRAS** All Elf's, stainless steel fridge, Gas Stove, Dishwasher, Bar Fridge, Washer, Dryer, Reverse Osmosis, Water Softener, 3 Phantom screen doors, Rust & Iron remover, sand remover, tankless water heater owned. (id:50787)
Homelife Maple Leaf Realty Ltd.
1408 Blackmore Street
Innisfil (Alcona), Ontario
STYLISH, SPACIOUS & READY TO IMPRESS! This newer, show-stopping home in Alcona offers over 2,400 sq ft of elegant living space, packed with modern upgrades and sleek finishes. Nestled in a neighbourhood near dining, shopping, recreation, schools, parks and Innisfil Beach Park, this impressive property delivers unmatched convenience and luxury. Striking curb appeal presents a stone and brick exterior, elegant arched windows, and a covered front porch with a grand double-door entry. An attached double-car garage and four additional driveway spaces ensure plenty of parking. Step inside to a sun-filled interior where expansive windows flood the space with natural light. The spacious kitchen is a chefs dream, boasting sleek grey cabinetry, quartz countertops, a stylish tile backsplash, black stainless steel appliances, and a large peninsula with seating. The eat-in area showcases a modern feature wall and a walkout to the backyard. The adjacent cozy family room features an electric fireplace, while the expansive great room stuns with a soaring two-storey ceiling and a unique mid-level layout. Custom light fixtures throughout elevate the aesthetic. The primary suite is a true retreat, featuring a walk-in closet and a luxurious ensuite complete with a freestanding soaker tub, glass-enclosed shower, and double vanity. The spacious, unspoiled basement offers endless potential, whether you dream of a home theatre, gym, or extra living space, the possibilities are endless! Enjoy outdoor living in the fenced backyard, providing privacy and secure space for kids, pets, or entertaining. This exceptional #HomeToStay delivers style, space, and an unbeatable location! (id:50787)
RE/MAX Hallmark Peggy Hill Group Realty

