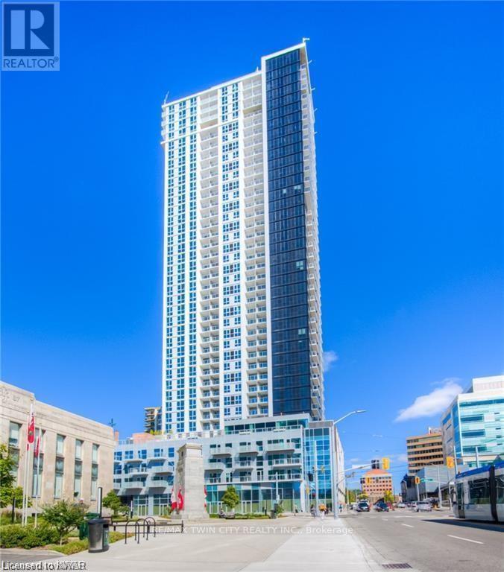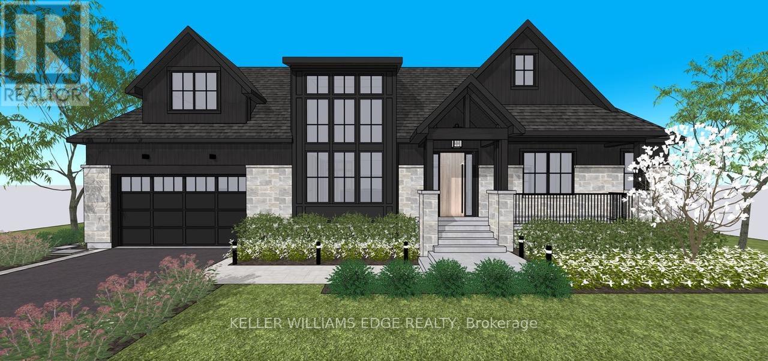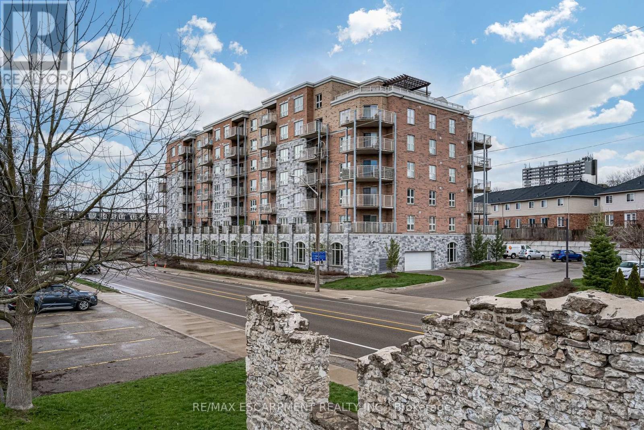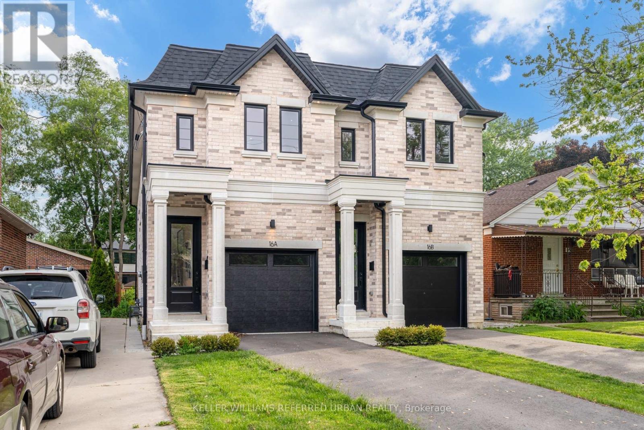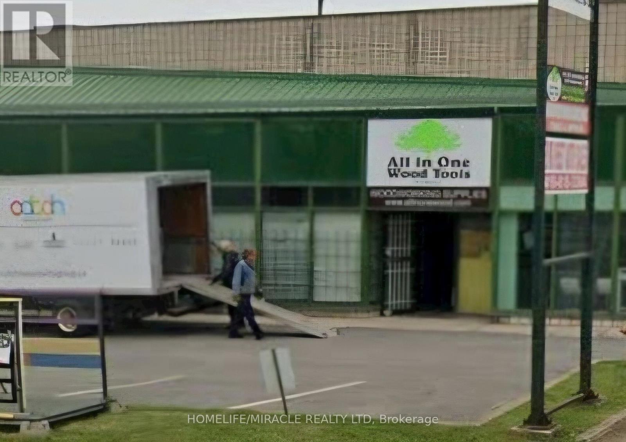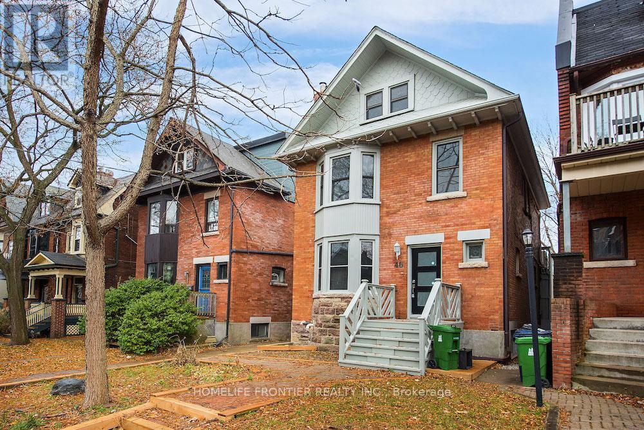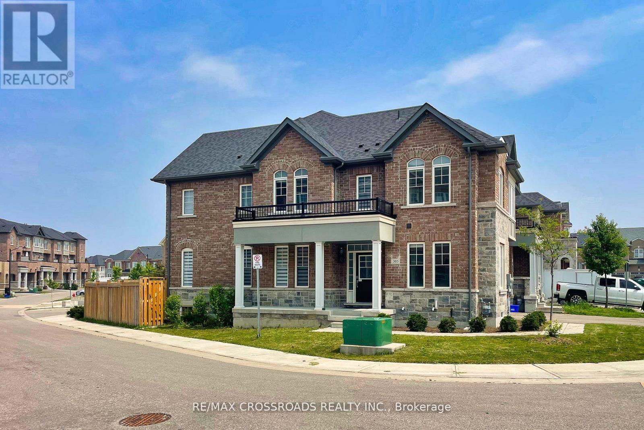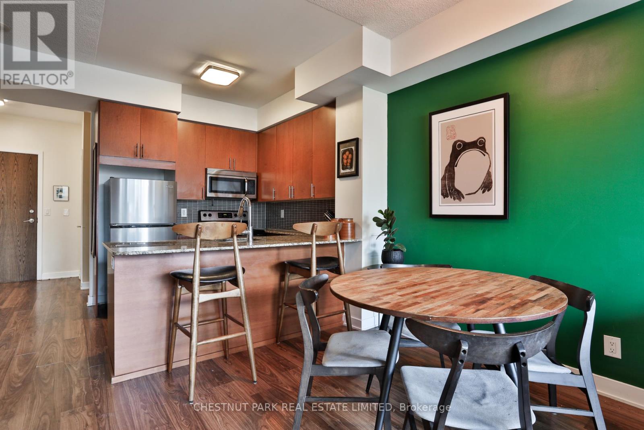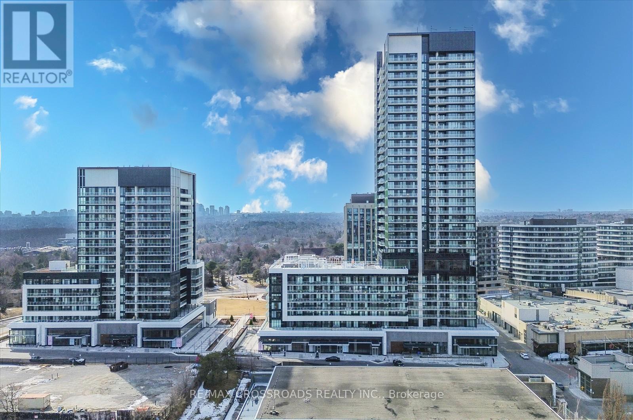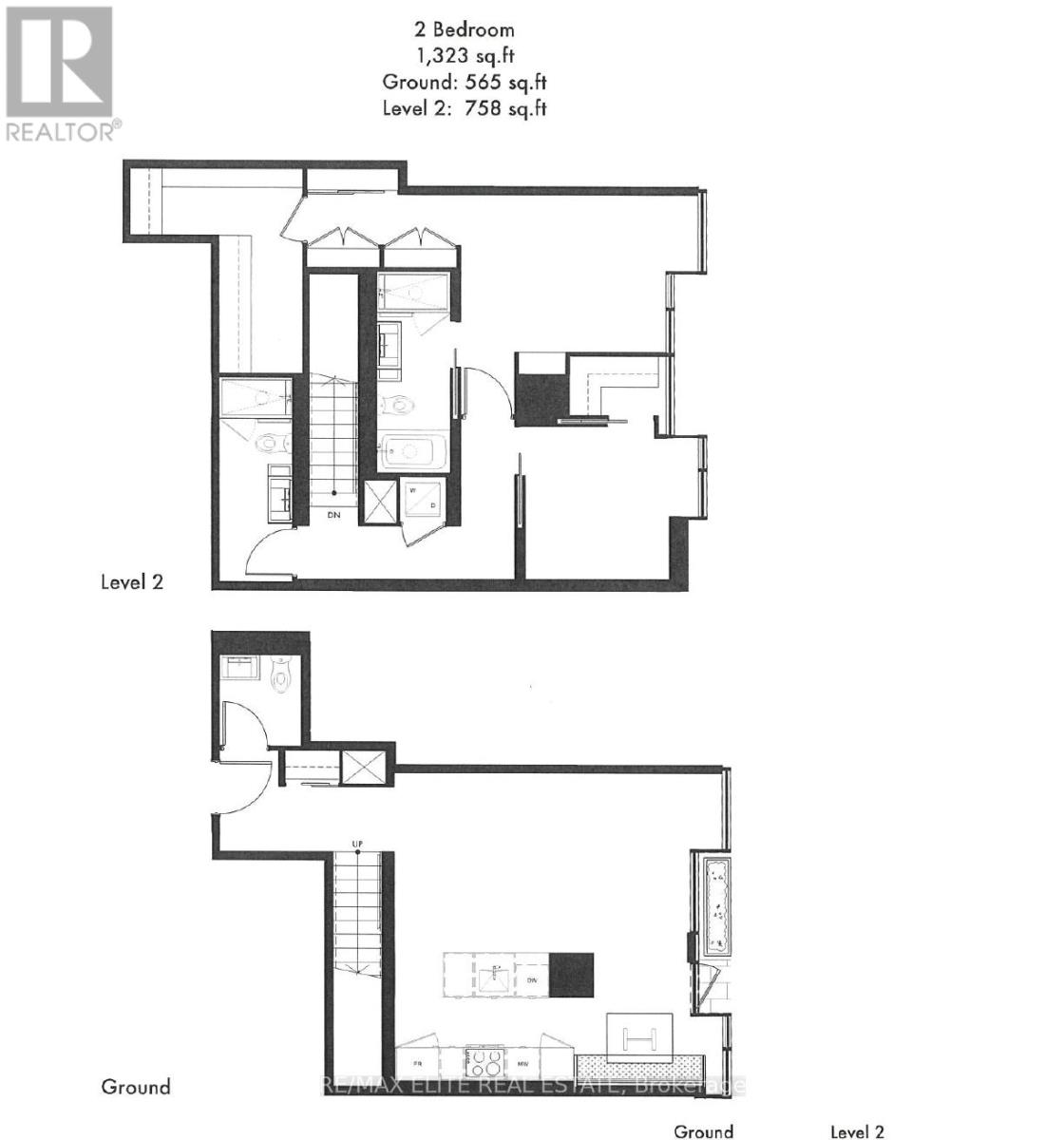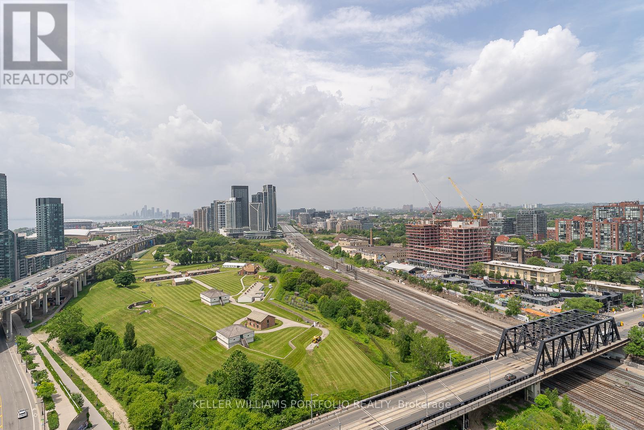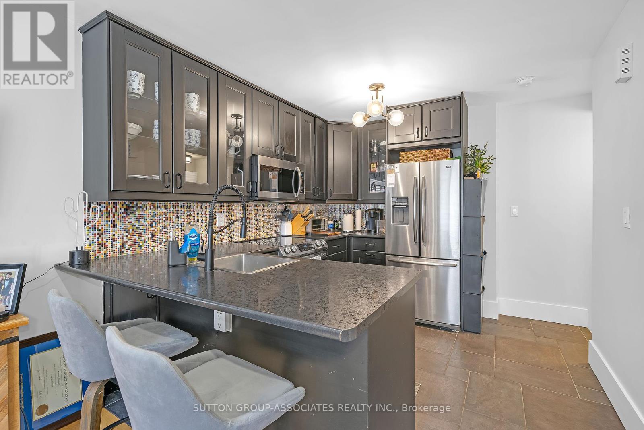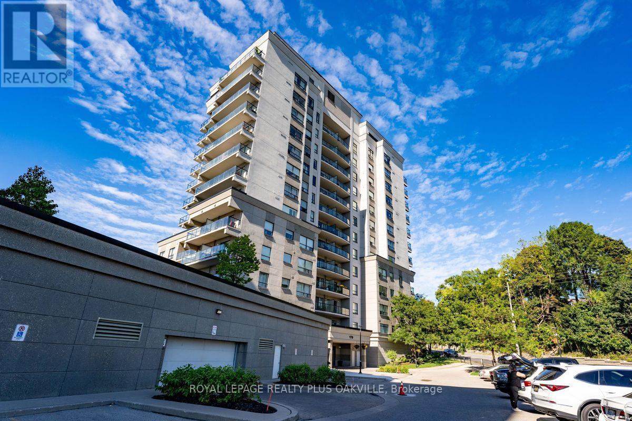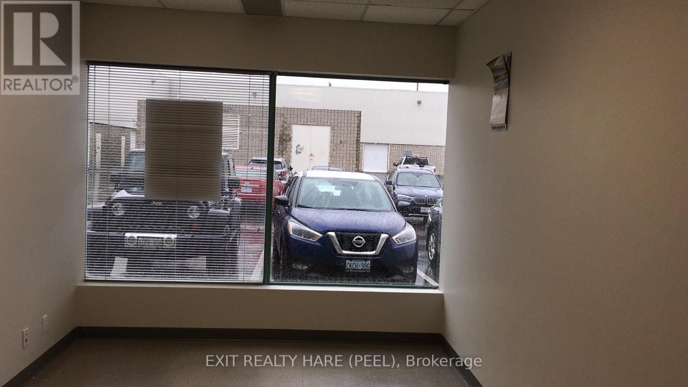A6 - 6795 Airport Road
Mississauga (Northeast), Ontario
An Incredible Opportunity to Own a Fully Equipped Food Business!This is the perfect space for anyone looking to bring their culinary concepts to life in a high-traffic area near in Malton, Mississauga. With excellent visibility and great customer flow, this restaurant offers a seamless transition into your new food business. (id:50787)
Homelife/miracle Realty Ltd
2705 - 60 Frederick Street
Kitchener, Ontario
Welcome to 60 Frederick Street, Kitchener an exquisite 1-bedroom, 1-bath, 1-Parking located on the 27th floor, offering a luxurious and comfortable living experience. Step into a spacious living area that provides the perfect blend of modern design and warmth. The beautiful kitchen is a culinary haven, equipped with top-ofthe-line stainless steel appliances, creating an inviting space for both cooking enthusiasts and casual diners. This unit boasts the convenience of stacked laundry facilities, ensuring that everyday chores are a breeze within the comfort of your own home. The building itself elevates your lifestyle with a range of amenities designed to enhance your daily living experience. Immerse yourself in a high-quality lifestyle with access to a party room featuring a catering kitchen perfect for hosting gatherings and celebrations. The 27th-floor location ensures breathtaking views from the fitness center, making your workout sessions more inspiring. Outdoor enthusiasts will appreciate the rooftop terrace with barbeque facilities and a communal garden terrace, ideal for cultivating your organic vegetables. The building also supports eco-friendly living with bicycle parking and an electric car charging station. For those who prefer shared transportation, an on-site car share program is available. Location is key, and 60 Frederick Street is strategically positioned just steps away from the Innovation District of Downtown Kitchener. Enjoy easy access to the ION light rail system, major bus routes, The Tannery, UW School of Pharmacy, Victoria Park, bars and restaurants, Communitech, D2L, and Google. Whether you're seeking a vibrant urban lifestyle or a serene retreat high above the city, this property for lease at 60 Frederick Street offers the best of both worlds. Welcome home to a place where convenience, style, and community converge in the heart of Kitchener's Innovation District. (id:50787)
RE/MAX Twin City Realty Inc.
70 Rockcliffe Road
Hamilton (Waterdown), Ontario
A rare opportunity to own a Custom Home in prestigious Waterdown. Nestled on one of Waterdowns most sought-after neighbourhoods and surrounded by multimillion-dollar homes, this stunning 2770 sqft home custom build offers the chance to own the home of your dreams. Currently under construction, this home combines modern luxury with timeless design, all set on a premium lot in an exclusive, quiet enclave. Enjoy the opportunity to personalize finishes and truly make this home your own. Designed with upscale living in mind, the planned layout features expansive living spaces, individual ensuites for every bedroom, soaring ceilings, oversized windows, and high-end architectural details throughout. Located just minutes from charming downtown Waterdown, top-rated schools, scenic trails, and major highways this is luxury living with the perfect blend of convenience and elegance. Don't miss this chance to be part of an elite community where craftsmanship meets comfort. (id:50787)
Keller Williams Edge Realty
308 - 155 Water Street S
Cambridge, Ontario
Welcome to Unit 308 at 155 Water Streeta beautifully renovated and spacious 1-bedroom condo in the highly sought-after East Galt area. Overlooking the serene Grand River, this 725-square-foot unit offers modem comfort and style in a prime location. Enjoy easy access to the scenic Paris Trail and the vibrant, ever-growing downtown coreall just steps away. The unit features a generous 110-square-foot balcony with stunning river views, in-suite laundry for added convenience, and one underground parking space. With its ideal blend of comfort; location; and amenities; this is a home you won't want to miss. (id:50787)
RE/MAX Escarpment Realty Inc.
55 Tom Brown Drive Unit# 93
Paris, Ontario
Sought after new community in the hidden gem of Paris. Make this beautiful community of Paris nestled along the Grand river surrounded by nature and close to the 403 your new neighbourhood. Modern Farmhouse inspired Townhome. 1583 sq ft of generous living space this 3Bedrooms plus den with walkout to the backyard. Quartz countertop in the kitchen, luxury vinyl plank flooring on the main level, extended height cabinets undermounted sink and powder room. Walk out to your private deck for the morning coffee directly off the dinette area. Primary bedroom with ensuite with a glass shower and two walk- in closets an additional 2 bedrooms & main bathroom. Enter through the front door or convenient inside entry from the garage. (id:50787)
Royal LePage Macro Realty
24 Jackman Drive
Brampton (Northgate), Ontario
For Lease! Stunning 4+1 Bedroom Detached Home! Entire House Plus The Basement!! The Inviting Living Room Seamlessly Opens Up To The Backyard, Perfect For Indoor-Outdoor Living. The Kitchen Is Sleek And Modern, With A Clean White Design That Offers Both Style And Functionality. With 4 Spacious Bedrooms, There's Plenty Of Room For The Whole Family. The Finished Basement Includes A Bright 1-Bedroom Suite With A Full Bathroom, Providing Excellent Extra Space For Guests Or Family Members. With 5-Car Parking And A Large, Fully Fenced Backyard, This Home Offers Both Convenience And Privacy. 5 Parking Slots!! A True Gem In A Fantastic Location, Less Than 10 Mins. Drive To Bramalea City Centre & Trinity Commons Mall! Tenants To Pay 100% Of Utilities! (id:50787)
RE/MAX Real Estate Centre Inc.
16b Maple Avenue N
Mississauga (Port Credit), Ontario
This Port Credit Stunner Could Be Yours! Enjoy The Incredible Lifestyle That Mississaugas Village On The Lake Has To Offer & Find Out Why Its Known As One Of GTAs Most Celebrated Neighbourhoods! Walking Trails, Shops/Cafes/Restos, Lakeside Parks & So Much More! Steps To GO Station. High-End Custom Features/Finishes Throughout! Contemporary & Modern Living Space W/ Traditional & Timeless Sensibilities! Pinch Yourself! And Make This Dream Home Your Reality! (id:50787)
Keller Williams Referred Urban Realty
2008 - 145 Hillcrest Ave Avenue
Mississauga (Cooksville), Ontario
Bright and spacious unit with breathtaking city and lake viewsan unbeatable value! On clear days, enjoy glimpses of the CN Tower and serene waterfront. This well-maintained home boasts ample closet space and generous storage, while the versatile den can easily function as a third bedroom.Experience top-tier building amenities, including a 24-hour concierge, fully equipped gym, sauna, whirlpool, party room, squash court, rooftop terrace, visitor parking, and more! Conveniently located just steps from Cooksville GO Station, shopping, parks, and top-rated schools. (id:50787)
Realty One Group Flagship
102 - 2428 Islington Avenue
Toronto (Rexdale-Kipling), Ontario
Commercial/Retail/Office unit available for lease in a Busy Plaza, High Density Residential Neighbourhood. Previously tenanted by A Major Bank and Election Campaign Office. A lot of parking spots. Plaza close to the Airport, Hwy 401/400, tenants including Tim Hortons, I.D.A Pharmacy, Outlet Store, Family Restaurant, Professional Office, Hair Salon, Nail Spa, etc. This Unit is at the Corner, Bright and Good layout, Excellent Exposure. Ideal for Retail, Professional Office, Service Business, Medical Clinic etc. Total 5,030 sqft, with main floor 2,280 sqft and basement 2,750 sqft. (id:50787)
Regal Realty Point
1 - 2070 Speers Road
Oakville (1014 - Qe Queen Elizabeth), Ontario
Prime industrial unit 2060 sqft available for lease in Oakvilles sought-after industrial hub at Speers Road. This versatile space is ideal for a variety of uses, featuring 16ft Clear Height, efficient layout and ample parking space. The unit is equipped with convenient loading dock/drive-in doors and offers easy access to major highways, including the QEW and 403. Making it an excellent choice for logistics, warehousing, light manufacturing, Medical Office, Restaurant, Retail Store, Training Facility, Commercial school, Manufacturing, Dispatch Office, Sports facility, Office, Day Care, Dry Cleaning, Food Bank and much more, permitted uses attached. Situated on Speers Road, one of Oakville's busiest commercial corridors, the Property is easily accessible by car and public transport. Located in a well-maintained building, this property is ideal for businesses seeking a professional and efficient operational hub. Dont miss out on this excellent leasing opportunity in Oakvilles thriving industrial corridor! (id:50787)
Homelife/miracle Realty Ltd
2439 Montagne Avenue
Oakville (1019 - Wm Westmount), Ontario
Experience the Best of Westmount Where Convenience Meets Nature! Located in a highly coveted community, this stunning Crystal-built, end-unit townhome offers approximately 1,845 sq. ft. of thoughtfully designed living space with three bedrooms and 2.5 bathrooms. Located just a short walk from top-rated schools, scenic parks, and trails and only minutes from major highways, Oakville Hospital, shopping, and dining, this home provides the perfect balance of tranquillity and accessibility. Through upgraded double entry doors, enter the sunken foyer, which is a preamble to soaring nine-foot ceilings, hardwood floors, and upgraded oak cabinetry, creating a warm, sophisticated ambiance. The spacious living room boasts oversized windows and a walkout to the fully fenced backyard, ideal for entertaining. The spacious kitchen features upgraded cabinetry, granite counters, a marble tile backsplash, stainless steel appliances, and a peninsula/island open to the breakfast room. Upstairs, the primary suite offers two walk-in closets and a spa-like ensuite with an oversized glass-enclosed shower, while two additional bedrooms and a full bath provide ample space for family living. You'll also appreciate the convenient second-floor laundry room. New furnace, air, thermostat in 2023. Most new appliances. Seamlessly blending modern elegance with unbeatable location benefits, this exquisite townhome is an opportunity you wont want to miss! (id:50787)
Royal LePage Real Estate Services Ltd.
46 Cowan Avenue
Toronto (South Parkdale), Ontario
** LIVE AND COLLECT RENT** Grand Legal Duplex A Perfect Blend of Timeless Architecture &Modern Convenience! Situated on one of Parkdales premier streets, this fully renovated3-storey detached duplex (2018) features two spacious units: a 2-bedroom + massive den upper unit with a west-facing deck (2nd/3rd floors) and a 2-bedroom main/lower unit, each with separate living/dining areas, large kitchens, ensuite laundry, private outdoor space, and ample storage, all on a rare 28 x 150 ft lot with parking for 4 cars, radiant heating throughout, and an unbeatable location just minutes to Liberty Village, steps from shops, schools, parks, transit, and offering easy access to highways and downtown live in one unit and collect rent or keep it as a prime investment! (id:50787)
Homelife Frontier Realty Inc.
351 Hedge Road
Georgina (Sutton & Jackson's Point), Ontario
A Once in many lifetimes opportunity. This much admired prestigious Grand Dame known as Rotherwood is perched overlooking the southernmost end of Lake Simcoe, with views of Jackson's point and Georgina Island. Just steps from The Briars Resort and Spa, a golf course, Sibbald Point Provincial Park, and just a few minutes drive to amenities, this stately home occupies her extremely private cedar hedge-lined plot offering a large parking pad and fenced garden area within this massive park-like setting. Once safely across the MAX 30km/h street, take the steps down to the private dock and beach where the family has enjoyed sunsets for nearly 60 years. Six upstairs bedrooms, two of which are in their own wing, would make this an outstanding option for a WFH family or home-based business. Modern renovated upstairs bathroom with separate soaker tub and shower. Enjoy the advantage of the full bathroom on the main floor, current owners used the main floor family room as a bedroom, would suit a multi-generational family very well. **EXTRAS** Updated roof, windows, kitchen. Updated furnace and air conditioner. Upgraded breaker panel and wiring. Septic was pumped and inspected in August 2024. (id:50787)
RE/MAX Hallmark First Group Realty Ltd.
1708 - 9075 Jane Street
Vaughan (Concord), Ontario
Gorgeous Park Avenue Tower. 2 Beds & 2 Washroom. Lots of Natural Light. Prime Location In The Heart Of Vaughan Close To Vaughan Mills, Canada's Wonderland, Vaughan Subway, Go Bus, New Vaughan Hospital, York University, Hwy 400, Hwy 407 & More! Incredible State Of The Art Building Amenities: Gym, Theatre Room, Party Room, Games/Billiard Room, Tons Of Free Visitor Parking, 24Hrs Concierge. Move In & Enjoy!. (id:50787)
RE/MAX Community Realty Inc.
16 Credit Lane
Richmond Hill (Jefferson), Ontario
Modern double garage townhome with 4 bedrooms and 4 bathrooms, includes two en-suite bedrooms, inspired by award-winning designer Jane Lockhart, prestigious trendy and elegant architectural design interior and exterior, located on Bayview/19th in highly desirable Jefferson community of Richmond Hill ** Rare 10ft ceiling Living Diving Kitchen, 9ft Master, Smooth ceiling thru-out ** floor to ceiling large windows make natural lights from front and back side ** massive rooftop terrace perfect for entertaining ** mins to GO station, HWY404, parks, shopping center, Holy Trinity school, Richmond Hill High School. (id:50787)
Century 21 King's Quay Real Estate Inc.
305 Clay Stones Street
Newmarket (Glenway Estates), Ontario
Welcome to this fantastic corner unit townhome in the desirable Glenway Estate! This home, built by Andrin, features an inviting open layout that's bright and airy, thanks to plenty of windows.The cozy family room comes with a gas fireplace, adding a warm touch to the space. Youll love the spacious primary bedroom, which offers a relaxing retreat. This townhome is one of the largest on the street, providing plenty of room for comfortable living.Location is key! Youll be just steps away from schools, parks, a splash pad, supermarkets, shopping centers, restaurants, and a bus terminal. This property beautifully combines luxury with everyday convenience.Discover your perfect blend of elegance and practicality in this charming townhome! (id:50787)
RE/MAX Crossroads Realty Inc.
55 Tom Brown Drive Unit# 47
Paris, Ontario
Sought after new community in the hidden gem of Paris. Make this beautiful community of Paris nestled along the Grand river surrounded by nature and close to the 403 your new neighbourhood. Modern Farmhouse inspired Townhome. 2025 sq ft of generous living space this 3Bedrooms plus lower level Suite with kitchenette and bathroom. Perfect for home based office or multi generational living. Quartz countertop in the kitchen, luxury vinyl plank flooring on the main level, extended height cabinets undermounted sink and powder room. Walk out to your private deck for the morning coffee directly off the dinette area. Primary bedroom with ensuite with a glass shower and two walk- in closets an additional 2 bedrooms & main bathroom. Enter through the front door or convenient inside entry from the garage. (id:50787)
Royal LePage Macro Realty
55 Tom Brown Drive Unit# 38
Paris, Ontario
Sought after new community coming to the hidden gem of Paris. Make this beautiful community of Paris nestled along the Grand river surrounded by nature and close to the 403 your new neighbourhood. Just Released! Modern Farmhouse inspired Townhome. 2025 sq ft of generous living space this 3 Bedrooms plus lower level Suite with kitchenette and bathroom. Perfect for home based office or multi generational living. Quartz countertop in the kitchen, luxury vinyl plank flooring on the main level, extended height cabinets undermount sink and powder room. Walk out to your private deck for the morning coffee directly off the dinette area. Primary bedroom with ensuite with a glass shower and two walk in closets an additional 2 bedrooms & main bathroom. Enter through the front door or convenient inside entry from the garage. (id:50787)
Royal LePage Macro Realty
Bsmt - 23 Nott Drive
Ajax (Northwest Ajax), Ontario
Stunning Bright And Spacious Beautiful One Bedroom Basement Apartment With Ensuite Laundry, Private Separate Entrance & 1 Car Parking. Contemporary Open Concept Design With A Modern Kitchen With Quartz Countertop, Custom Backsplash & S/S Apps, Washroom With Large Standing Shower With Glass Door, Porcelain Tiles & Laminate Flooring Throughout. Located In The Perfect Location Close To Shopping, Schools, Parks, Public Transit And A Short Drive From 401 & 407. (id:50787)
Homelife/future Realty Inc.
69 Room A - 1760 Simcoe Street N
Oshawa (Samac), Ontario
Superb Location! Welcome To Your Shared Fully Furnished And Impeccable Home. Separate Bedroom With Private Bathroom Modern Condo Townhouse Is Bathed In Natural Light, Offering A Bright And Airy Living Space.Shared Home Features An Open-Concept Kitchen With An Island/Breakfast Bar Overhang, Complemented By A Stylish Tile Backsplash And High-Quality Stainless Steel Appliances.Residents Also Have Access To The Gym And Conference Room At 1800Simcoe (Located In The Same Parking Lot).Enjoy The Convenience Of Being Within Walking Distance To Durham College And Uoit. The Central Location Offers Easy Access To Highway 407, Costco, Various Shops,Restaurants, And Transit Options. Tenant Pays 1/3 Of All Utilities. *****Full Unit Of 3 Bedrooms And 3 Washroom For $2850.00****** (id:50787)
Homelife/future Realty Inc.
305 - 1455 Celebration Drive
Pickering (Bay Ridges), Ontario
Step Into Modern Living At 1455 Celebration Drive! This bright & stylish 2-bed, 2-bath condo offers 864 sqft of open-concept living with sleek upgraded laminate flooringcarpet-free! Large windows illuminate the space with natural sunlight, offering breathtaking southwest views overlooking the future park. The modern kitchen features Samsung appliances, upgraded cabinetry, and ample counter space, blending style and function. A built-in dining nook with elegant wood slat paneling adds character, making it perfect for meals, work-from-home, or entertaining. Upgraded framed mirror closet sliders throughout enhance the units sophisticated design. The primary bedroom is a private retreat, offering a walk-in closet, a beautifully upgraded ensuite with a frameless glass shower & centered potlight, plus exclusive access to its own secluded balconyan intimate oasis upgraded with decking & premium turf. Wake up to stunning natural light and a tranquil escape right outside your door. The spacious living room seamlessly extends to its own private balconyperfect for entertaining or simply enjoying the views. Also upgraded with decking & premium turf, this outdoor extension enhances the homes indoor-outdoor living experience, creating a perfect spot to unwind. This unit includes 1 underground parking spot & 1 locker for added convenience. The building offers 24/7 concierge & security, plus resort-style amenities: an outdoor pool, fully equipped gym & yoga studio, stylish party lounge, pool table, BBQ terrace, and even a pet spa! Just minutes to HWY 401 & Pickering GO Station, making commuting effortless. Steps from grocery stores, big-box retailers, cafes, and a diverse selection of restaurants. Plus, enjoy the scenic beauty of Frenchman's Bay waterfront trails, parks, and a vibrant marina perfect for nature lovers and outdoor enthusiasts! Excellent for first-time buyers, young professionals & small families looking for a move-in-ready home in a thriving community! (id:50787)
RE/MAX Metropolis Realty
806 - 250 Finch Avenue
Pickering (Rouge Park), Ontario
Welcome to this beautifully updated 3-bedroom, 4-bathroom townhome featuring the sought-after Amber layoutoffering 1,980 SQFT of modern living space, larger than most units in the complex. Only 3 years old, this home blends contemporary luxury with functional design, ideal for families or professionals.Step inside to discover an open-concept layout filled with natural light, elegant finishes, and spacious principal rooms perfect for entertaining. The gourmet kitchen boasts quartz countertops and flows seamlessly into the dining area with direct access to a large balcony ideal for outdoor dining and relaxation.Upstairs, the primary suite includes a generous walk-in closet and a luxurious ensuite featuring a sliding glass door bathtub. Additional highlights include a 1-car garage, modern bathrooms on each level, and plenty of storage throughout.Situated in a prime location, this home is just steps from parks, trails, shopping, and the highly-rated Elizabeth B. Phin Public School. Commuting is a breeze with easy access to Highways 401 and 407. (id:50787)
Ipro Realty Ltd.
41 Winnifred Avenue
Toronto (South Riverdale), Ontario
OFFERS ANYTIME! Leslieville's hottest ticket! DETACHED 2 storey, 2 bedrooms, 2 bathrooms, 2-car parking. Soaring 9-foot ceilings and so much light! A real charmer with handsome original features, a generous front yard, garden doors opening to a rear deck and TWO parking spots. A separate office space at the front provides an ideal work from home option or studio. Large updated kitchen with attached dining area, Caesarstone counters, birch cabinetry, and plenty of storage. Wide-plank laminate flooring throughout the main level, new subfloor, main-floor powder room. Upstairs offers a bright, spacious primary with double closets. This character home is brimming with possibilities, for first-timers getting their foot on the property ladder, renovators ready to start their next project, and downsizers looking for a cozy place, steps from amenities. A historical gem that will tick all the boxes for buyers. Come and check it out. The popular neighbourhood is well served, close to restaurants, shops, grocery stores, schools, TTC, and highway access. (id:50787)
Bosley Real Estate Ltd.
Bsmt - 781 Oliva Street
Pickering (West Shore), Ontario
Welcome to 781 Oliva Street, a breathtaking custom-built home in Pickering's prestigious Westshore community. This rare gem is a legal two-dwelling unit with separate hydro, water, and zoned heating & air conditioning systems ensuring optimal comfort, privacy, and efficiency. Nestled just steps from the serene shores of Frenchman's Bay, this home offers unparalleled access to the Pickering Waterfront Trail, Frenchman's Bay, and stunning natural landscapes. Beyond its picturesque surroundings, you'll find yourself conveniently close to top-rated schools, shopping, places of worship, and other essential amenities. Luxury, versatility, and location this home has it all. (id:50787)
RE/MAX Hallmark York Group Realty Ltd.
685 Pharmacy Avenue
Toronto (Clairlea-Birchmount), Ontario
Updated & bright (3) bedroom unit on main floor of a detached bungalow with ensuite laundry, detached garage + additional shed, private driveway & spacious fenced backyard to enjoy with (2) sliding door walk-outs from bedrooms to a large wooden deck with an outdoor kitchen including a sink, gas cooktop, bbq & fridge! This lovely home also features heated porcelain floors in 2 of 3 bedrooms with double-closets & potlights plus an open concept living and dining area with hardwood floors, stainless steel appliances and modern look throughout. (3) car parking in private driveway + additional space in garage included and ample storage overall. ***Utilities included*** (cable & internet extra). (id:50787)
Real Estate Homeward
208 - 260 Sackville Street
Toronto (Regent Park), Ontario
Spacious unit for comfortable downtown living! Located in a well maintained midrise condo features two full baths, separate den, walk-in closet & large balcony w/ unobstructed park view. Kitchen features granite countertops, stainless appliances and custom display cabinetry. Convenient breakfast bar counter seating adjacent to the bright open concept dining and living room. Includes underground parking and two lockers for all of your extra storage needs. Streetcar at your doorstep and walking distance from subway, groceries and charming cafes. This vibrant neighbourhood offers excellent public facilities incl. one of the city's best pools, community centre, soccer pitch, skating rink and nearby Riverdale Park. Building amenities offer concierge, rooftop with BBQ, gym, bike storage and visitor parking. (id:50787)
Chestnut Park Real Estate Limited
3202 - 50 O'neill Road
Toronto (Banbury-Don Mills), Ontario
32nd floor never lived in brand new Penthouse Masterpiece, 2+1, 2 bath, corner unit merges sleek modern design with exclusive sky high living. Unparalleled city skyline & CN Tower view from your master bedroom or living area. Shops at Don Mills, floor-to-ceiling windows, breathtaking panoramic vistas. The expansive balcony offers a breathtaking perch 32 floors above Don Mills' vibrant energy. A generously sized second bedroom comfortably accommodates family or guests. Luxury building amenities enjoy resort style living with outdoor pools, a rooftop terrace equipped with BBQs and fire pits, 24/7 concierge and security, a state-of-art gym, and elegant spaces for entertaining including a party room and social lounge. Elite Location: Immerse yourself in convenience with the shops at Don Mills, home to JOEY Scaddabush, Cineplex VIP, Longo's, and upscale boutiques right at your doorstep. Stay connected with quick acess to the DVP, 401, and TTC (downtown in 20 minutes), while nature thrives nearby at Edwards Gardens, Sunnybrook Park, and the Don River trails. Top-rated schools, Sunnybrook Hospital, and community centres complete this unparalleled locale. Act Now: your urban oasis awaits don't miss this rare opportunity to claim a sky-high gem in Toronto's most coveted address! (id:50787)
RE/MAX Crossroads Realty Inc.
Th10 - 55 Charles Street E
Toronto (Church-Yonge Corridor), Ontario
Experience unparalleled luxury TOWNHOME unit at the prestigious 55C Bloor-Yorkville Residences, located in the heart of Toronto dt area. This pristine, never-lived-in 2-story townhome with 1323 square feet, 2 bedroom + 3 washroom! The unit features a very functional layout with 9-foot ceilings, a modern kitchen with built-in appliances, sleek porcelain slab countertops, and soft-close cabinetry. This Award-Winning Address Features A Stunning Lobby And A Suite Of 9th-Floor Amenities, Including A Spacious Fitness Studio, Versatile Co-Working/Party Rooms, And A Tranquil Outdoor Lounge Complete With BBQs And Fire Pits. The Top-Floor C-Lounge Impresses With Its Soaring Ceilings, Caterer's Kitchen, And Outdoor Terrace, Offering Breathtaking Views Of The City Skyline. A Guest Suite Ensures Comfort For Your Visitors, And With The TTC And Bloor/Yonge Intersection Just Steps Away. (id:50787)
RE/MAX Elite Real Estate
2012 - 170 Fort York Boulevard
Toronto (Waterfront Communities), Ontario
Beautiful 1+1 bedroom unit with parking & locker combining modern elegance with unbeatable convenience. Den ideal for home office, private balcony with views of Lake Ontario. Modern kitchen boasts granite counters. Building amenities include: Concierge, Party Room W/Outdoor Terrace & Bbq, Gym, Sauna, Media Room, Boardroom, 2 Guest Suites & Visitor Parking. (id:50787)
Keller Williams Portfolio Realty
380 - 415 Jarvis Street
Toronto (Cabbagetown-South St. James Town), Ontario
Welcome to your urban oasis in the heart of downtown Toronto! This premium two-bedroom townhouse, tucked away in a private back-row unit, seamlessly blends modern living with rustic charm. The home features an updated kitchen with stainless steel appliances, an open-concept living and dining area with a cozy gas fireplace, and a stunning Muskoka-inspired stone fireplace as its centerpiece. Hardwood floors throughout add timeless elegance, while the rare rooftop terrace with a gas line BBQ provides the perfect space for entertaining or relaxing under the city skyline. Fully furnished and stylishly decorated, this move-in-ready home lets you step straight into comfort and convenience.Located just steps from the subway, Toronto Metropolitan University, Yorkville, shopping, restaurants, and unique downtown stores, this property offers unparalleled accessibility to everything the city has to offer. Whether you're enjoying the vibrant energy of Toronto or retreating to your peaceful, stylish home, this townhouse delivers the perfect balance of city living and cozy comfort. (id:50787)
Sutton Group-Associates Realty Inc.
224 - 6 Greenbriar Road
Toronto (Bayview Village), Ontario
Be the first to live in this stunning Studio condo in a prestigious Bayview & Sheppard location. Featuring sleek modern finishes, an open-concept layout, and premium appliances, this unit offers style and comfort in a prime setting.Ideal for professionals or students, this unit is just steps away from major business hubs, shopping centers, and public transport. Enjoy the vibrant city lifestyle with everything you need right at your doorstep! (id:50787)
Homelife Landmark Realty Inc.
1207 - 170 Water Street N
Cambridge, Ontario
Not your typical condo layout, this expansive, bright and airy penthouse condo feels so spacious with its wide open layout, 10 ft ceilings and fantastic city view of historic Galt from its many windows. Plenty of space to spread out in this one bedroom plus den with lots of extra storage space in the laundry room and two extra closets. Comes with a parking spot and storage locker. The building boasts a guest room, party room, shared barbecue, rooftop patio, top floor gym with views, a secondary terraced outdoor space and common area lounge where you can enjoy the beautiful grand river views. Water, heat and AC are included in the condo fees. (id:50787)
Royal LePage Realty Plus Oakville
35 Bowman Crescent
Thorold (562 - Hurricane/merrittville), Ontario
Gorgeous *Freehold* 2 Storey Townhouse situated in the lovely town of Thorold. This beautiful Home comes with 3 spacious Bedrooms and Washrooms Bathrooms. The Open Concept Kitchen Includes All Modern Appliances with a open concept Living and Dinning Room where everybody in the house can stay connected and enjoy their time together. Oak Staircase, Master bedroom comes with walk-in Closet and a 3-Piece Ensuite. The 2 other Bedrooms come with their own double closets. 2nd Floor Laundry, Direct Entry from Garage. Located Close to Schools, Shopping, Hwy and various other amenities. **EXTRAS** S/S Fridge, S/S Range, Range Hood, D/W; Washer/Dryers, All ELFs; Window Covers, Central Air Conditioner, Rough-in for additional washroom in basement (id:50787)
Right At Home Realty
1207 - 170 Water Street N
Cambridge, Ontario
Not your typical condo layout, this expansive, bright and airy penthouse condo feels so spacious with its wide open layout, 10 ft ceilings and fantastic city view of historic Galt from its many windows. Plenty of space to spread out in this one bedroom plus den with lots of extra storage space in the laundry room and two extra closets. Comes with a parking spot and storage locker. The building boasts a guest room, party room, shared barbecue, rooftop patio, top floor gym with views, a secondary terraced outdoor space and common area lounge where you can enjoy the beautiful grand river views. Water, heat and AC are included. (id:50787)
Royal LePage Realty Plus Oakville
1 - 220 Farley Road
Centre Wellington (Fergus), Ontario
Beautiful Brand New, Double Garage, Very Spacious Two StoreyTownhome in Beautiful Fergus. End Unit like Semi, , 2100 Square Feet with 9" Ceiling. Three Spacious Bedrooms and Three Baths. Practical layout with Living/Dining Combo and Separate Family Room. Huge kitchen with Centre island and facing Breakfast area .Great layout and All the appliances and Air conditioning already installed. Upstairs you have Primary Bedroom with five pc Ensuite and Walk-in Closet plus Two more bedrooms and another full washroom. 9ft ceiling on Main floor. Laundary on main floor and access to double garage from inside as well. Beautiful cute private backyard already fenced . Energy efficient Appliances and Unfinished basement for extra storage. Two car garage plus visitor parking right in front of the garage and walk to the newly build park. You can park another car on the driveway so total 3 Car Parking space. Additional parking available in visitor parking area right in front of garage. (id:50787)
Homelife Superstars Real Estate Limited
212 - 781 Clare Avenue
Welland, Ontario
Discover this stunning Clarewood Towns suite, featuring a unique design in the highly desirable North End of Welland. This beautiful 1-bedroom, 1-bathroom home offers the perfect balance of style and convenience for a low-maintenance lifestyle. With high-end finishes like granite countertops, luxury vinyl plank flooring, and abundant natural light, this suite is sure to impress. The spacious primary bedroom has exclusive access to the bathroom, and you'll also enjoy the added bonus of in-suite laundry and 1 surface parking space. Ideally located within walking distance of Niagara College campus and Woodlawn Park, and close to a variety of restaurants, shopping, and community amenities. With quick access to Highway #406, this is an opportunity you wont want to miss. Schedule your showing today! (id:50787)
Exp Realty
142 Julian Avenue
Hamilton (Normanhurst), Ontario
Welcome to 142 Julian Avenue, a beautifully maintained Century home nestled in the heart of East Hamilton. Located in a family friendly neighbourhood, this detached bungalow offers 2+1 bedrooms, 1.5 bathrooms, ideal for first-time buyers or down-sizers. Step inside to find a freshly painted living/dining area with large windows. The bright kitchen offers a walk-out to a large deck overlooking the spacious, fully fenced in backyard perfect for entertaining, relaxing, or letting pets and kids play freely. Downstairs, the finished basement features a separate in-law suite, complete with another bedroom, living area, and full bath providing great flexibility for the space. Additional highlights include a 3-car single-wide driveway and unbeatable proximity to major highways, GO Transit, restaurants, schools, parks, and more. This home offers comfort, character, and convenience all in Hamiltons desirable east end (id:50787)
RE/MAX Escarpment Realty Inc.
116 Alicia Crescent
Thorold (562 - Hurricane/merrittville), Ontario
Welcome to 116 Alicia Crescent! This Brand New Luxurious Freehold Townhome is Stunning and Spacious, featuring 4 Large Bedrooms and a Finished Basement for Extra Living Space. Enjoy 9 Ft Ceilings and a Generous Foyer. This One-of-a-Kind Unit is Packed with Upgrades, including Crown Moulding, LED Pot Lights Throughout, and Custom Feature Walls & Millwork in the Primary Bedroom and Kitchen. The Family Room Boasts a Custom Waffle Ceiling, while the Foyer and Kitchen are Adorned with Polished Porcelain Tiles. The Gorgeous Kitchen comes with Upgraded Two-Tone Cabinets, a Center Island, and a Stylish Backsplash. The Bright, Open-Concept Layout is complemented by a Deep Backyard, Perfect for Relaxation and Entertaining. A Long Double Car Driveway with No Sidewalk Adds Privacy. Don't miss this rare opportunity to make 116 Alicia Crescent your new home! ** EXTRAS ** A/C. Hood Fan. Chandelier To be Installed over Stairs. All Elf's & LED Pot Lights. (id:50787)
RE/MAX Experts
29 - 7895 Tranmere Drive
Mississauga (Northeast), Ontario
Calling all Investors for rare opportunity to own a small ground floor condo office unit with 24 hours security near the Airport Corporate Centre. Zone E2 Office use. Prime Dixie/Derry Road Airport Vicinity. Close to Derry/Hwy 410/ Pearson Airport Area. Clean and Well maintained office building. Fully Sprinklered. Shared Kitchenette and Washroom on Main floor. Fob key for private access. Ample parking for visitors. Currently used as a truck training school. (id:50787)
Exit Realty Hare (Peel)
2808 - 20 Shore Breeze Drive
Toronto (Mimico), Ontario
A rare gem in the city. This unique 1+1 layout combines city convenience with lakeside luxury. With 9-ft ceilings and an open plan design, the spacious interior is flooded with light from large floor-to-ceiling windows. The kitchen features high-end stainless steel appliances, quartz countertops, and marble tiles. A private balcony offers serene lake views. Enjoy premium amenities including a fitness center, pool, sauna, and party room. The highly acclaimed Kingsway College School, a private high school is conveniently located in the building. Perfect for both personal use and investment. Showings available from 8 AM to 8 PM, with 3-hour notice. Strongly recommended to show early for sunrise with 12 hours prior notice. (id:50787)
Master's Trust Realty Inc.
18 Bellstone Lane
Mount Hope, Ontario
If you're looking for an impeccable home that offers plenty of space and functional living, this beautiful two-bedroom bungalow is the perfect fit! With 1,973 square feet on the main level and a fully finished basement, this home provides all the room you need for comfortable living! From the moment you arrive, you'll appreciate the exposed aggregate walkway and stairs which give the home a welcoming feel. The double-door entry leads into a larger-than-expected foyer complete with a walk-in front closet which is a surprising touch. The formal living room and dining room provide plenty of space for family dinners or special occasions. The large kitchen is a highlight with ample cabinets and counter space for meal prep plus a large island with sink. The kitchen is open to the family room where you can relax by the gas fireplace. Hardwood floors, crown molding and California shutters are sure to impress! The oversized primary bedroom features two closets including a walk-in along with a six-piece ensuite. The basement offers plenty of extra space with its own kitchen, rec room, bathroom and plenty of storage. It could be a perfect in-law suite or extra living space when you're hosting friends & family. For those who love spending time outdoors, the patio off the kitchen is a great spot for BBQs or just relaxing. It comes with a pergola with electrical, a shed and a fully fenced backyard. Whether you're downsizing, upgrading, or looking for room to grow, this home provides everything you need. Don’t be TOO LATE*! REG TM. RSA. (id:50787)
RE/MAX Escarpment Realty Inc.
281 Puddicombe Road
Midland, Ontario
Top 5 Reasons You Will Love This Home: 1) True gem located on a peninsula of the sheltered lee shore of Midland Bay, enjoying 260-degree of ever-changing panorama of the lake and sky, this custom-built waterfront property boasts its own dock, boat lift, private sandy beach, and three integral garages 2) Recently painted with newly installed engineered hardwood flooring on both upper and lower levels, this home's central charm lies in its vaulted ceilings and open-concept design, along with the kitchen, living room featuring a gas fireplace, and dining room flowing together seamlessly, creating a warm and inviting space that extends onto a wraparound deck 3) The Primary bedroom with a walk-in closet, an oversized ensuite complete with a spa bath, and huge windows that frame the spectacular views, alongside two additional bedrooms, a laundry room, a full bathroom with a separate toilet and built-in cabinetry complete the upper level 4) The fully finished walkout basement presenting two large rooms perfect for guest accommodation, a 3-piece bathroom, and a cold storage room, in addition to a large family room complete with a gas fireplace and leading onto a bricked patio area and a covered screened-in porch creates flexible living for the whole family 5) The professionally landscaped garden with mature trees, natural stone, grass, and a variety of shrubs along with being situated at the end of a quiet road, creates a distinct advantage of minimal traffic, ensuring peace and tranquillity year round. 3,550 fin.sq.ft. Age 26. Visit our website for more detailed information. (id:50787)
Faris Team Real Estate
Faris Team Real Estate Brokerage
14 Lancaster Court
Barrie (Innis-Shore), Ontario
Freehold Townhouse in Sought-After Barrie Neighbourhood. This Beautifully maintained 3 Bedroom Townhouse offers the perfect blend of comfort, convenience, and style. Whether you're a First-time buyer, growing family, or savvy investor, this property checks all the boxes. Step inside to discover a bright, open-concept main floor featuring large windows that flood the space with natural light. The spacious living and dining area provides a seamless flow, ideal for entertaining guests or enjoying cozy family nights. The modern kitchen boasts stainless steel appliances, ample cabinet space, a breakfast bar, and walkout access to a private fully fenced backyard perfect for summer BBQs or relaxing with your morning coffee. Upstairs, you'll find three generously sized bedrooms, including a primary suite with a walk-in closet and private ensuite bath. The two additional bedrooms are perfect for kids, guests, or a home office, with easy access to a full 4-piece bathroom. Located in a family-friendly neighbourhood, you're minutes from top-rated schools, parks, shopping, restaurants, public transit, and Highway 400 making your commute to the GTA or cottage country a breeze. Barries beautiful waterfront and vibrant downtown core are just a short drive away. Dont miss this opportunity to own a stylish and affordable freehold home in one of Barries most desirable communities. (id:50787)
RE/MAX West Realty Inc.
7 - 10 Post Oak Drive
Richmond Hill (Jefferson), Ontario
EXCELLENT SIZE AND COZY TOWNHOUSE LOCATED AT PRESTIGIOUS RICHMOND HILL JEFFERSON AREA * WITHIN GREAT SCHOOLS ZONE - TRILLIUM WOODS P.S., RICHMOND HILL H.S. * STEPS TO YONGE ST, VIVA/PUBLIC TRANSPORTATION * SHORT DISTANCE TO PLAZA, SHOPS, RETAIL STORES, MAJOR HIGHWAY * IT FEATURES GARAGE ACCESS FROM HOUSE INSIDE, OPEN CONCEPT ON 2ND LEVEL, WALK OUT TO A DECK FROM THE BREAKFAST AREA, 9FT CEILING, 3 BEDROOMS ON 3RD LEVEL, 1 X 3-PC BATH (SHOWER) ON GROUND, 2 BATHS ON 3RD LEVEL, THE RECREATION ROOM ON G/F HAS A DOOR AND A FEW LARGE WINDOWS FACING SW DIRECTION * HARDWOOD FLOORING THRU OUT, EACH BEDROOM HAS MORE THAN 1 LARGE WINDOW PROVIDES A LOT OF NATURAL LIGHT * (id:50787)
Century 21 Heritage Group Ltd.
1503 - 120 Eagle Rock Way
Vaughan, Ontario
Nestled just steps from Maple Go Station, you'll find this modern luxury condominium perfectly positioned amidst a vibrant community filled with coffee shops, delicious restaurants, banks, parks, and convenience stores. Imagine whisking your way to Toronto without the daily traffic hassle, all while savouring the peaceful lifestyle that rural Vaughan offers. As you enter the unit, you'll be greeted by a functional open layout boasting breathtaking, unobstructed north views. The warm Ash grey seven laminate flooring flows seamlessly throughout, complemented by stunning black opal cabinetry that enhances the spacious feel of the kitchen. With nine smooth ceilings and a glossy cloud backsplash, the atmosphere is airy and inviting, ideal for unwinding after a busy day. The amenities elevate this living experience further, featuring an elegantly designed state-of-the-art gym for your fitness goals, stylish party rooms for entertaining friends, and a rooftop terrace with BBQ facilities. This condominium isn't just a home; it's a gateway to a fulfilling lifestyle in a thriving community. Parking and locker are included. (id:50787)
Circle Real Estate
1005 - 7440 Bathurst Street
Vaughan (Brownridge), Ontario
Beautifully and Fully renovated condo with a spectacular Eastern View. Just under 1300 sqft this well appointed condominium unit features smooth ceilings, a gorgeous kitchen, granite counter top, glass tile backsplash, stainless steel appliances. Totally renovated bathroom, wainscoting, crown moulding, extended baseboards and trim. Gorgeous laminated floors throughout. Primary ensuite has a separate tub and shower stall. Also includes a separate storage locker. Close walk to Mall, grocery shopping, places of worship, library, public transportation, with easy access to Hwy 7 and 407 (id:50787)
Sutton Group-Admiral Realty Inc.
1269 Salmers Drive
Oshawa (Taunton), Ontario
A Touch of Class in North Oshawa Stunning 4-Bedroom Home for Lease! Step into luxury living in this beautifully appointed 4-bedroom home, crafted by the award-winning Great Gulf. Offering over 3,262 sq. ft. of elegant above-grade living space. This home is the perfect blend of comfort, style, and functionality. Main Features:Grand 17-ft foyer for a striking first impression. Open-concept layout with a spacious family room & cozy fireplace. Main-floor office perfect for remote work or study 9-ft ceilings on the main floor with a seamless walk-out to the deck. Bonus second-floor sitting room ideal for lounging or entertaining Bedroom Highlights:Luxurious Primary Bedroom with his-and-hers walk-in closets and a spa-like 5-piece ensuite. Second Bedroom with its own private 4-piece ensuite. Third and Fourth Bedrooms share a convenient semi-ensuite 4-piece bath. Located in a sought-after North Oshawa neighbourhood, close to schools, parks, shopping, and major highways everything you need is within reach. This is the lease opportunity you've been waiting for don't miss out! (id:50787)
Real Broker Ontario Ltd.
2940 Nakina Street
Pickering, Ontario
Bright and Spacious Detached Home Located In Family-Oriented Prestigious Neighborhood In Greenwood, Pickering. This Stunning Home Features with Good Size 4 Bedrooms+3 bathrooms, Separate Living Room and Family Room, $$$ Upgrades, Large Primary Bedroom W/6 pcs ensuite & walk-in closet,, Modern Kitchen W/Quartz Countertop and Large Centre Island, Open Concept Eat-In Kitchen, including an open-concept layout perfect for entertaining, Second Floor Laundry , Upgraded Stained Oak Stairs With Metal Spindles, In Garage a rough-in for an EV charger.200-amp electrical service, With 9' Feet ceilings on both the main and second floors, Access To Garage From Inside Of Home. Close to To All Amenities, Schools, Go Station, Costco, Groceries, Hwy 401,407, Park, Hospital, Shopping, Banks etc. Inclusions: Newer Appliances S/S Fridge, S/S Gas Range, B/I Dishwasher, Microwave, Washer & Dryer, Wall-Mount Rangehood, Central Air Conditioner, Zebra Blinds, HRV/ERV, Smart Thermostat, Electric Fireplace.. (id:50787)
Homelife Galaxy Balu's Realty Ltd.


