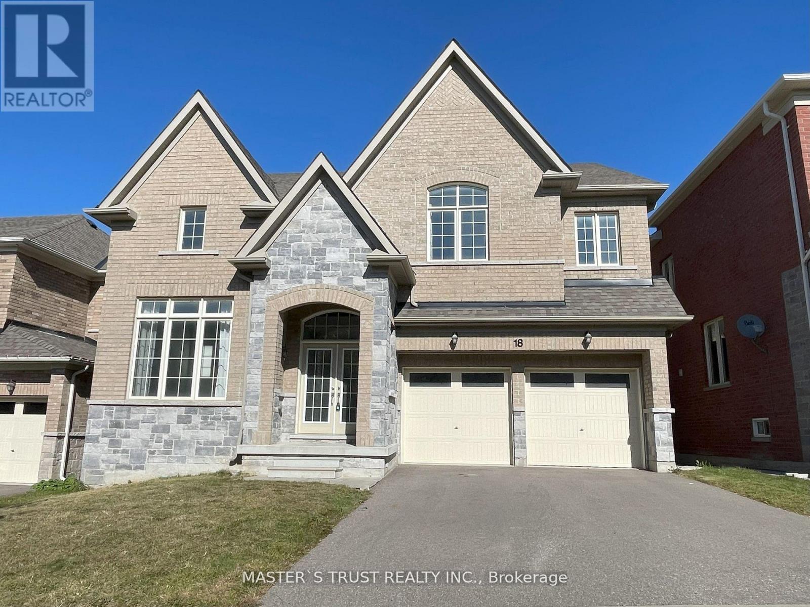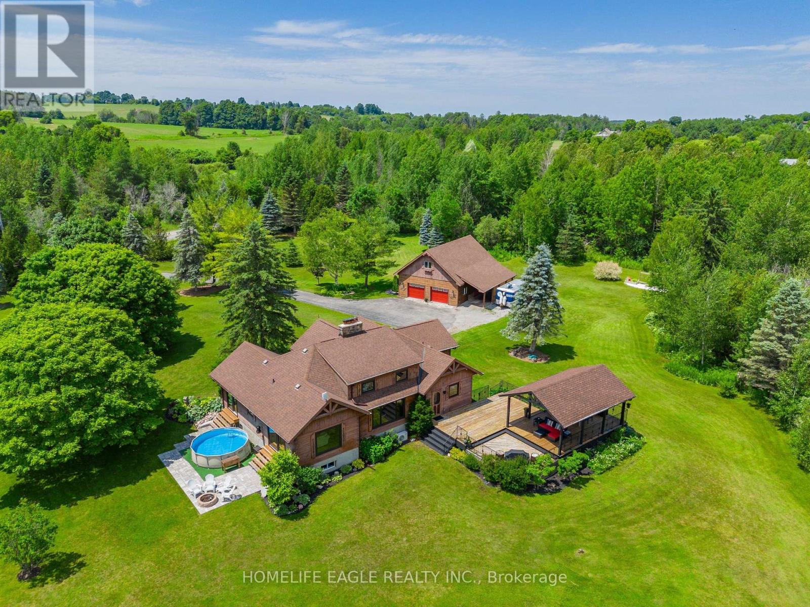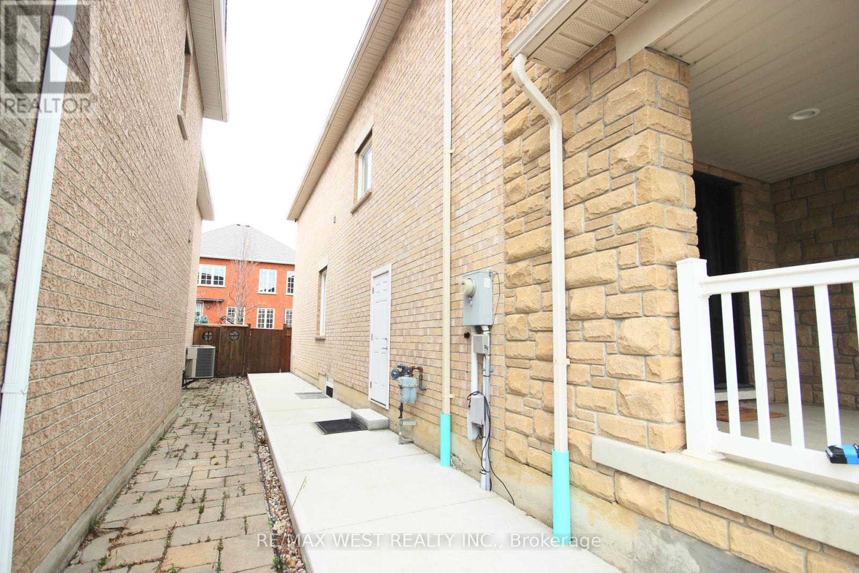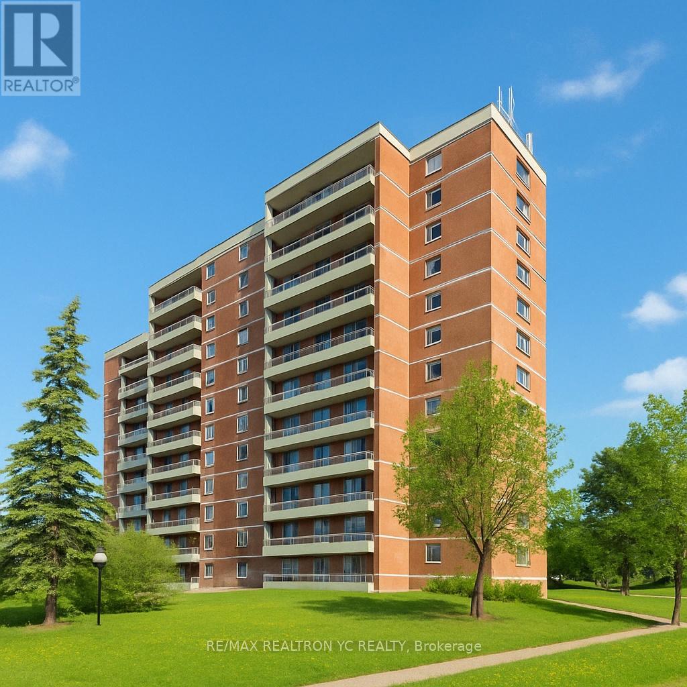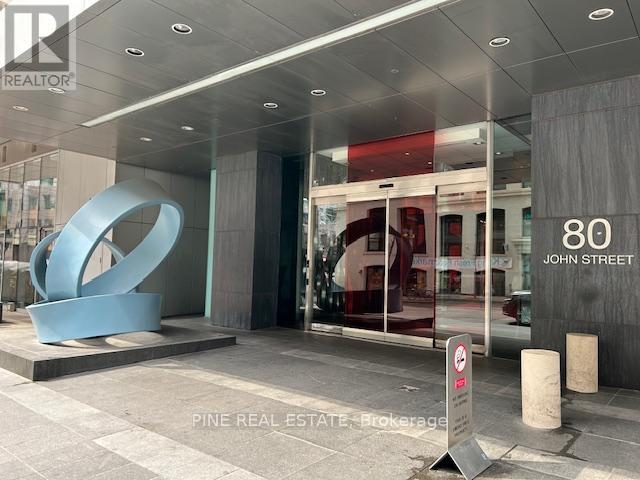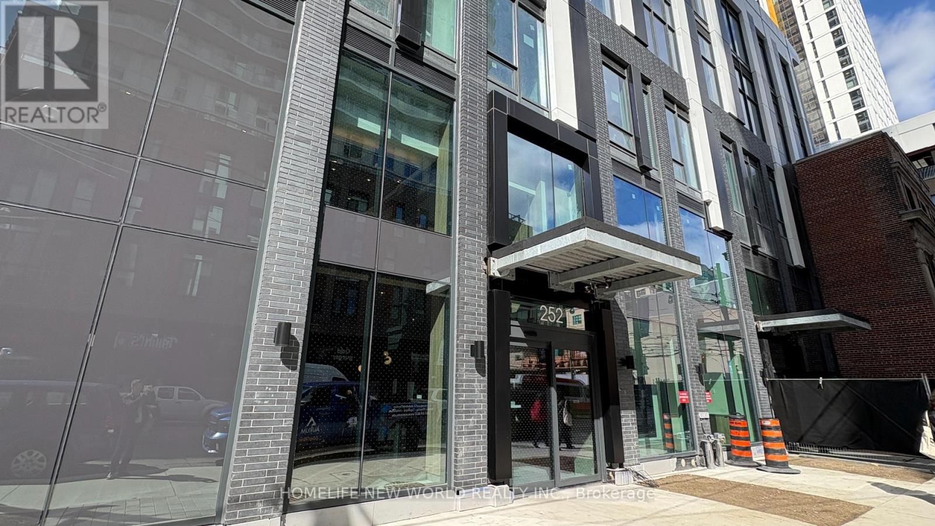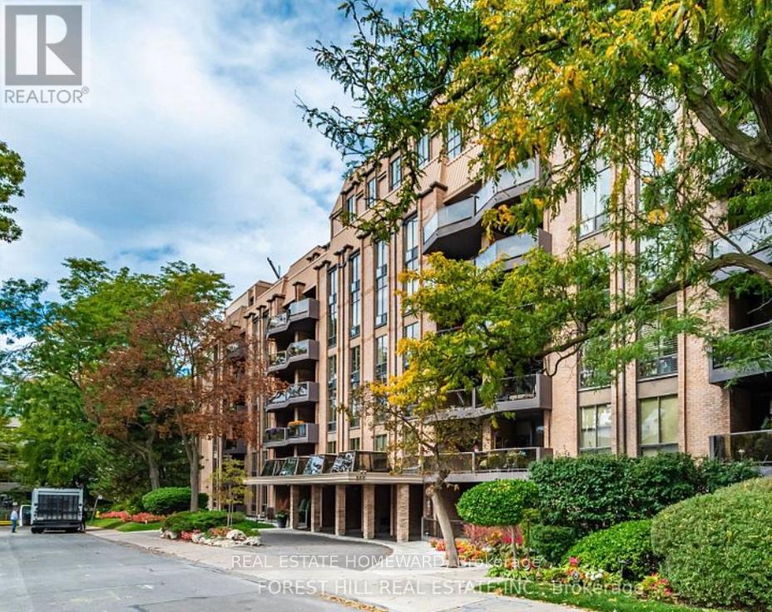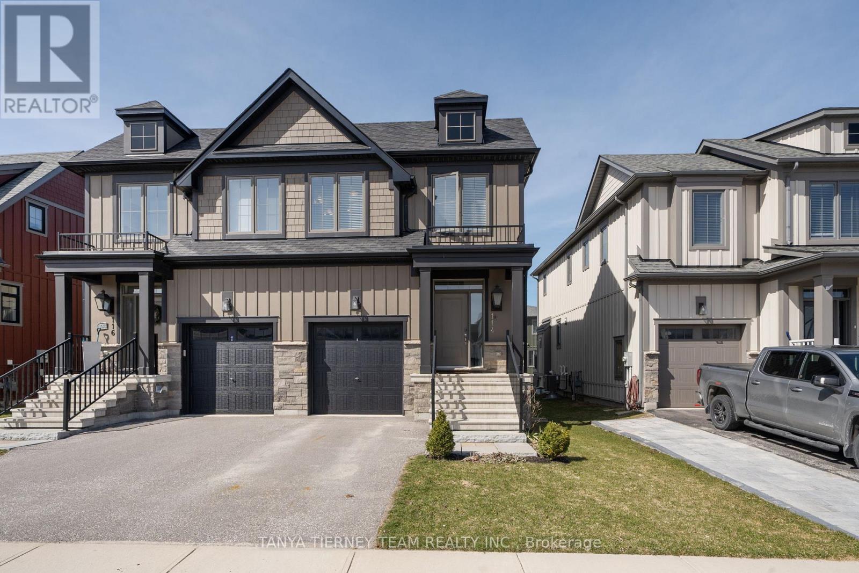Coach - 58 Shady Oaks Avenue
Markham (Cornell), Ontario
Bright and Spacious Detached Coach House Apartment for Rent ideally located in the highly desirable Cornel community, W/Good Sized Bedroom, Upgraded U-Shape Kitchen W/Stainless Steel Appliances & Quartz Countertop, Open Concept Grate Room, Pot Lights, Newer Vinyl Floor, Large Sun Filled Windows with Blinds, Ensuite Laundry, Freshly Painted, Central AC, Central Heating & Private Parking Pad. Steps To Schools, Close To YRT, Hwy 407, Banks, Hospital, Shopping Center, Library, Cornell Community Centre, Parks & All Other Amenities... **EXTRAS** S/S Fridge, Stove, B/I Dishwasher, B/I Microwave, Washer & Dryer, All Elfs (id:50787)
Homelife Galaxy Balu's Realty Ltd.
18 Clifford Fairbarn Drive
East Gwillimbury (Queensville), Ontario
Welcome to 18 Clifford Fairbarn. Stunning 4 -Bedroom Detached Home In The Heart of East Gwillimbury, Over 3200 Sqf With Lots of Upgrades, 9' Ceiling On Main Flr, Carpet-Free, Open To Above With High Ceiling Foyer And Library, Large Living And Dining Spacing, Upgraded Kitchen Countertop, Basement Windows, Massive Center Island, Oak Staircase. Minutes To Highway 404, Parks, Schools And More! This Location Is Poised For Tremendous Growth. (id:50787)
Master's Trust Realty Inc.
2119 - 2 Westmeath Lane
Markham (Cornell), Ontario
Welcome to this beautifully updated 2-bedroom and 2-bathroom townhouse-style condo in the heart of Markham! Featuring a modern open-concept layout, this home seamlessly blends the kitchen, living, and dining areas; ideal for comfortable living and entertaining. Freshly painted and well-maintained, the unit boasts contemporary finishes, ample natural light, and a functional design. The spacious primary bedroom includes an ensuite bathroom, while the second bedroom is perfect for guests, a home office, or additional living space. Located in the newly built community of Markham, this property offers easy access to highways, transit, top-rated schools, shopping, and dining. One exclusive locker (owned) and one exclusive underground parking spot (owned) **EXTRAS** Great Location!! Walking distance to Cornell GO bus terminal and Markham Stoufville Hospital! Less than 10 mins drive to Mount Joy Go Station. Close to conservation parks, Toronto zoo, and many other attractions.PRIYANKA MEHRA (id:50787)
RE/MAX Realty Services Inc.
55 Walkview Crescent
Richmond Hill (Oak Ridges), Ontario
Look No Further. Welcome To This Stunning, Bright Home With Unobstructed Southern Exposure And An Open Floor Concept In The Heart Of The Tranquil Oak Ridges Neighborhood. This (Almost Detached- Only Attached By Garage) Beautiful Townhome Includes A Bright Walkout Basement With Lots Of Potential Uses. It Is Located Within A Close Distance To Shops, Schools And Parks. The Recent Top To Bottom Updates Include Newer Kitchen W/Quartz Countertops, Stainless Steel Appliances, Newer Washer & Dryer , Hardwood Floors Throughout The Main & 2nd Floors, With Wood Staircase, Direct Access From The Garage To The House & Backyard. (id:50787)
RE/MAX Hallmark Realty Ltd.
13551 Concession 5 Road
Uxbridge, Ontario
The Perfect 3+1 Bedroom & 3 Bathroom Custom Log Home *Situated On 50 Acres* Half Acre Natural Spring Fed Stocked Pond* Scenic Views, Walking Trails & Abundant Wildlife* Enjoy 4,147 Sqft Of Luxury Living Space* Grand Foyer W/ 16Ft High Ceilings *Custom Chandelier* Granite Stone Double Sided Fireplace Wall* Open Concept Living W/ Newer Panoramic Windows Overlooking Green Space In All Key Areas* New Chef's Kitchen W/ Custom Cabinetry *Two Tone Color Design* Large Centre Island W/ Quartz Counters & Matching Backsplash* Ample Storage W/ 2 Pantries & Custom 24x48 Tiles* Family Room Walk Out To Interlocked Fire Pit Sitting Area* Custom Sliding Doors* Primary Bedroom W/ Massive Window Overlooking Pond *Walk Out To Yard* Large Closet Space *4Pc Ensuite* Second Bedroom W/ Large Closet Space & Picture Window* 2 Full Baths On Main Floor* Multi Functional Loft Space W/ Dedicated Office Space *Custom Light Fixture* 3rd Bedroom W/ Dbl Closet & Window* Large Mudroom W/ Vaulted Ceilings & Large Bay Window* Multi-Functional Finished Basement W/ Large Windows Throughout *Built In Speakers* Large Bar Area W/ Sitting *Perfect For Entertainment* 4th Bedroom In Basement W/ Large Window, Closet Space & Direct Access To 4Pc Bathroom* Geothermal Heat Source *Save Thousands On You Heating* Custom 1,350 Sqft Sun Deck W/ Massive 445 Sqft Gazebo Overlooking Pond & Greenspace* 3 Car Detached Garage W/ Heated Workshop* Hydro Supplied To Detached Garage & 2nd Storey Loft Space* Endless Potential* Move In Ready *True Home Oasis* **EXTRAS** 1,980 Sqft Garage Built In 2003* 445 Sqft Gazebo Built In 2005* 200 AMPS Control Panel (Main Panel) Pony Panel In Garage* High Speed Bell Internet* School Bus Route* Poured Concrete Foundation* Electrical Rough-In For Pump In Pond* All Newer Windows (90%) *Newer Sliding Doors *Newer Chimney Vents *Newer Shingles On Gazebo* Must See! Don't Miss! (id:50787)
Homelife Eagle Realty Inc.
Basement - 150 Valley Vista Drive
Vaughan (Patterson), Ontario
Welcome to this rarely offered, beautifully renovated, south-facing legal 2-bedroom basement suite, where modern comfort meets everyday convenience in one of the city's most peaceful and welcoming neighbourhoods. Thoughtfully updated and impeccably maintained, this suite features a private side entrance, offering the perfect blend of privacy and independence ideal for professionals, couples, or anyone looking for a quiet place to call home. Step inside and be greeted by a bright, open-concept living space that exudes both warmth and sophistication. The generously sized kitchen boasts sleek finishes, ample cabinetry, and a contemporary design thats perfect for both entertaining guests and enjoying cozy evenings in.As an added bonus, the suite comes partially furnished, making your move-in a breeze. Enjoy two spacious bedrooms, your very own in-suite laundry, and the convenience of a dedicated parking spot. Location-wise, it doesn't get much better -- you're just steps away from lush parks, top-ranked schools, a cutting-edge community centre, three nearby GO stations, and a wide selection of shopping and everyday amenities. Whether you're looking to unwind in a tranquil setting or stay connected to the best the city has to offer, this suite delivers on all fronts. Tenant to pay 40% utilities. (id:50787)
RE/MAX West Realty Inc.
7913 Main Street
Adjala-Tosorontio (Everett), Ontario
Nestled in the heart of Everett, this charming property offers a unique blend of comfort and character. Situated on a spacious 70x94 ft lot with no homes behind, the south-facing backyard boasts clear views, perfect for soaking up the sun. Enjoy ultimate relaxation with your very own sauna, hot tub, and a spacious deck overlooking the serene landscape. The fully fenced yard also features a garden shed and greenhouse, ideal for outdoor enthusiasts. A huge attached garage provides ample space for all your toys, complete with a workbench and a convenient man door leading to the backyard. Inside, the inviting interior showcases cathedral ceilings, charming wainscoting, and a cozy wood fireplace. The spacious kitchen offers plenty of room to cook and gather, with a separate eating area bathed in natural light from large windows overlooking the yard. The fully finished, bright basement adds even more living space, featuring a large rec room, an office, and an additional generously sized bedroom. This home is perfect for first-time buyers seeking a peaceful retreat just minutes from Allistons many amenities. Dont miss out on this rare gem! *Extras; New Bedroom Flooring, Recently Fenced Backyard, Ducts Cleaned, Freshly Painted, New Hot Tub Cover, New Toilet In Basement* (id:50787)
RE/MAX Hallmark Chay Realty
142 Carnwith Drive E
Whitby (Brooklin), Ontario
From the moment you step inside, you'll see why this home feels like its been lifted from the pages of a design magazine. I'm thrilled to bring you this beautifully finished Tribute townhome in the heart of Brooklin its truly turn-key and ready for you to move right in.The open-concept layout is bright, airy, and welcoming, featuring a custom gourmet kitchen with high-end stainless steel appliances, a reverse osmosis filtration system, and a garburator. The oversized centre island is perfect for entertaining guests, gathering with family, or enjoying a peaceful morning coffee. It opens directly to the backyard ideal for summer barbecues or simply relaxing in your private outdoor space, complete with custom poured concrete and large modern slabs that add style and function.You'll also find formal living and dining areas for hosting special occasions, along with a cozy family room offering beautiful views of the backyard. Upstairs, the stunning oversized primary bedroom is a true retreat, complete with custom built-ins and a newly renovated ensuite bathroom that brings spa-like luxury to your everyday routine.Every detail has been thoughtfully curated to offer comfort, style, and function. You'll appreciate the pride of ownership the moment you walk in.And lets talk location this home is perfectly situated just a short walk to highly rated schools, scenic walking trails, boutique shops, and some of Brooklins best restaurants and cafes. Whether youre commuting, raising a family, or looking to enjoy a charming small-town feel with modern amenities, this home checks all the boxes. Don't miss your chance to call this beautiful space home homes like this dont come around often! Small Maintenance Fee Incl Water, Snow Removal/ Grass Cutting. (id:50787)
Mccann Realty Group Ltd.
68 Mcnicol Crescent
Ajax (Northeast Ajax), Ontario
Bright and Spacious Detached Home Located In Family-Oriented Prestigious Neighborhood In Northeast Ajax, This Stunning Home Features with Good Size 3 Bedrooms+3 bathrooms, Separate Living Room and Family Room, Finished Open-concept Basement good for entertainment , Large Primary Bedroom W/5 pcs ensuite & walk-in closet, U-Shape Kitchen W/ Lot of Countertop Space and Open Concept Eat-In Kitchen, Close to To All Amenities, S Go Station, Costco, Groceries, Park, Hospital, Shopping, Banks ,Walking Distance to Top Ranked Schools, Audley Rec Centre, Library, Splash Pad, Walking Trails, Transit, Shops & Hwy 407/412. (id:50787)
Homelife Galaxy Balu's Realty Ltd.
1612 - 100 Wingarden Court
Toronto (Malvern), Ontario
Discover this beautifully renovated 2-bedroom condominium, perfectly situated in a primelocation with easy access to all essential amenities. This open-concept unit features upgradedflooring, a modern kitchen, and elegantly updated bathrooms. Enjoy breathtaking, unobstructedviews and the convenience of in-suite laundry.The expansive primary bedroom includes his-and-hers closets and a private ensuite, while agenerously sized den provides the perfect space for a home office. Maintenance fees cover allutilities, ensuring a hassle-free living experience. Impeccably maintained and move-in ready,this condo offers the perfect blend of comfort, convenience, and contemporary style. (id:50787)
RE/MAX Realtron Yc Realty
31 Bemerton Court
Toronto (Milliken), Ontario
Welcome to this spacious and well-maintained family home, nestled on a quiet court in one of Scarboroughs most sought-after neighborhoods. With four generously sized bedrooms and four bathrooms, this home offers the perfect combination of comfort and functionality for everyday living.The bright and thoughtfully designed layout includes a convenient main floor laundry room and plenty of living space throughout. A fully finished basement provides additional room for relaxing, working, or entertaining. Step outside to enjoy a large backyardideal for summer barbecues, family gatherings, or simply unwinding after a long day.Located just minutes from top-rated schools, transit, beautiful parks, and a wide range of shopping and dining options, this home offers a lifestyle of ease and convenience.A wonderful opportunity for families or professionals looking to lease a quality home in a fantastic location this is the perfect place to call home. (id:50787)
RE/MAX All-Stars Realty Inc.
48 Woodington Avenue
Toronto (Danforth), Ontario
What's more important - being less than a 5-minute walk to the subway, or having space for two cars side by side? With this charming corner-lot home, you get both and so much more. Enjoy a bright, open concept interior with a large custom designed kitchen featuring stainless steel appliances, ample counter space with bar seating, and plenty of storage. Natural light fills the home, creating a warm and inviting atmosphere. Mud room at the back of the house. Step outside to your large backyard, flowering perennial garden complete with a cozy outdoor fireplace perfect for relaxing evenings or entertaining. There's lots of space to garden, play, or simply unwind. Large shed in back. Sit on the front porch and soak in the community feel of this wonderful neighbourhood. You're within easy walking distance to the subway, schools, shops, restaurants, parks, the hospital, and more. New roof in 2022. (id:50787)
Royal LePage Estate Realty
Main Floor - 422 College Street
Toronto (University), Ontario
Prime Retail Opportunity at College and Bathurst! This is the busiest corner in Little Italy which offers many Culinary Delights, trendy Bars and Cafes. With only a short walk to Kensington Market, this vibrant neighborhood is loaded with Unique Shops and Restaurants. This would be perfect for a Restaurant, Bar, Cafe, Salon/Spa or any Retail in this high foot traffic area. Approx 980 sqft. 2 to 3 Year Lease with option to Renew. (id:50787)
Baker Real Estate Incorporated
25 Telegram Mews
Toronto (Waterfront Communities), Ontario
Parking Available To Neo, Montage, Luna Residents! Buyer Must Be A Registered Owner Of Neo(TSCC 2009), Montage(TSCC 2016), Luna(TSCC 2090). (id:50787)
Prompton Real Estate Services Corp.
1906 - 80 John Street
Toronto (Waterfront Communities), Ontario
** Partially Furnished Suite ** Live in the heart of Toronto's Entertainment District at the iconic Festival Tower. This spacious 898 sq ft suite + 401 sq ft outdoor area (total 1,299 sq ft) offers a stylish and functional split-bedroom layout, featuring 2 bedrooms + media area, 2 full bathrooms, and 9-ft ceilings throughout. The open-concept kitchen, living, and dining area is perfect for entertaining and everyday living, complete with Miele stainless steel appliances, and ample cupboard space. Partially furnished: 2 queen size beds, mattress, sofa, TV, desk, chairs, dining table, dressers, patio furniture, cooking utensils, cutlery & more. Includes 1 parking spot. Steps to TTC, CN Tower, Rogers Centre, Ripleys Aquarium, banks, grocery stores, cafés, and restaurants. Building amenities include 24-hr concierge, indoor pool, gym, party room, and access to the TIFF building. (id:50787)
Pine Real Estate
1905 - 5500 Yonge Street
Toronto (Willowdale West), Ontario
Fully Renovated Great Corner Unit From Luxury Condo Located Heart Of North York (Yonge & Finch), 2 Spacious Bedrooms With 2 Full Washrooms W/ Open Concept Of Living And Dining, Also Offers Nice 250 Sqft Of "L" Shape Around Balcony With Wonderful View. Steps Away From Subway Sta, Ttc, Viva, Banks, Shopping, Restaurants And Many Entertainments. Great Nice Suite, Just Moving In And Enjoy. (id:50787)
Prompton Real Estate Services Corp.
2110 - 55 Cooper Street
Toronto (Waterfront Communities), Ontario
The Iconic Sugar Wharf Condominiums By Menkes. Spacious 1 Bedroom + Den With Open Concept Design, Large Balcony To Maximize Natural Lighting. Equipped With State Of The Art Amenities. Steps Away From Sugar Beach, Employment, Shops & Restaurants. Direct Access To Future Path & School. (id:50787)
Condowong Real Estate Inc.
1602 - 252 Church Street
Toronto (Church-Yonge Corridor), Ontario
Brand New Studio Condo At the Heart of Downtown Toronto. 3 minutes walk to Dundas Subway Station and Eaton Centre. Right across from Toronto Metropolitan University and St. Michael Hospital. Floor to Ceiling windows, Custom Designed Kitchen and Panelled Appliances. Stylish 3-Pc Bathroom With Frameless Glass Door Shower. 9 Feet Ceiling height! Sun-filled Unit W/ Juliette Balcony and Open West View of CBD Toronto! Rent includes Bell High Speed Internet. Steps To Eaton Centre, Toronto Metropolitan University, TTC subway and Streetcar, T&T Supermarket, St. Michael Hospital. (id:50787)
Homelife New World Realty Inc.
614 - 350 Lonsdale Road
Toronto (Forest Hill South), Ontario
Welcome to this bright & spacious renovated 2 bed/2 bath condo at Lonsdale House, in the heart of Forest Hill Village! Includes one locker and one parking spot. Amenities include: 24-hour concierge service, an indoor swimming pool, an outdoor terrace, exercise room, party room, and visitor parking. Move right in and enjoy being steps away from the Village shops and restaurants, the Cedarvale Ravine, Loblaws, St Clair West TTC Station, and the vibrant St Clair West neighbourhood! (id:50787)
Real Estate Homeward
1805 - 470 Front Street W
Toronto (Waterfront Communities), Ontario
Experience sophisticated downtown living in this spacious 2-bedroom, 2-bathroom corner suite with an unobstructed north exposure and sunset views. Designed for modern city life, the open-concept kitchen was upgraded to include an island providing an extra electrical outlet and ample storage for pots, pans, and cutlery - perfect for those who love to cook. Step onto your private balcony with water views, an added feature that extends your living space outdoors. The timeless neutral finishes create a seamless, stylish backdrop, making decorating a breeze. Located in The Well, one of Toronto's most vibrant communities, this home offers boutique shopping, top-rated restaurants, and premium fitness studios right at your doorstep. Whether you're starting your day with a coffee, fitting in a workout, or meeting friends for dinner, everything you need is just steps away. Building Amenities: 24-hour concierge, a fully equipped fitness center, indoor/outdoor lounges, a games room, BBQ areas, guest suites, and a dedicated dog run - perfect for pet owners. This unit also includes a parking spot, a locker, and internet covered in the maintenance fees. If you're looking for a stylish, move-in-ready home in an unbeatable location, this one has it all! (id:50787)
Ipro Realty Ltd.
4 Hewson Street
Penetanguishene, Ontario
Built in 2021 by Batavia Homes, this 1,800 sq ft all-brick raised bungalow provides the comfort of modern construction with the charm & functionality of a thoughtfully designed family home. Situated just minutes from the shores of Georgian Bay, 4 Hewson is close to Penetanguishenes shops, restaurants, harbourfront parks & marinas. The home's main level is open-concept with vaulted ceiling, large windows & upgraded finishes throughout. The spacious kitchen features quartz countertops, stainless steel appliances, central island with breakfast seating, undercabinet lighting & upgraded tile work. The Dining & Living space flow seamlessly creating a comfortable & bright living space. Hardwood floors run throughout the main level with ceramic tile in the kitchen, baths & laundry for durability & ease of upkeep. Primary bedroom includes large walk-in closet & beautifully finished ensuite with spacious, glass-enclosed shower & double sinks. Two additional bedrooms & full bath further complete this level. The main floor laundry adds convenience connecting the attached 2-car garage & facilitating the ease of unloading groceries to the adjacent kitchen. The unfinished basement featuring 9' ceilings, large windows, walkout to backyard & roughed-in third bathroom awaits your creative touch to showcase its excellent future potential. Fully fenced backyard offers a safe area for kids & pets. Families will appreciate the proximity to both Public, Catholic elementary & high schools. The nearby trail systems & waterfront provide all-season options for walking, cycling & keeping you & the family active. The neighbouring town of Midland with hospital & College is a short 5 min drive, Orillia 40 min, Barrie 40 min. Whether you're a growing family, downsizer or retiree seeking one-floor living, this home's flexibility offers it all! Explore the video slideshow in the media link below, then book your showing today. Dont miss out on the opportunity to make this home your very own! (id:50787)
One Percent Realty Ltd. Brokerage
114 Sycamore Street
Blue Mountains, Ontario
Discover the charm, pristine finishes & prime location of the highly sought-after 'Bedford' Model in Windfall's exclusive community! As you arrive, take in the breathtaking mountain landscape before parking in your spacious single-car garage. Inside, it offers an open-concept design, flooded with natural light from oversized windows, luxury vinyl plank hardwood throughout & many more upgrades to maximize your comfort. The kitchen is an entertainer's dream, featuring a large centre island with breakfast bar, accented by pendant lighting & beautiful cabinetry with ample storage, subway tile backsplash & stainless steel appliances. As evening falls, the home transforms into a cozy retreat with pot lights and the warmth of an upgraded linear gas fireplace. Upstairs, you'll find three generous bedrooms, a convenient laundry room & two bathrooms, including a spectacular primary suite with relaxing soaker tub & large glass shower. Rainy days are for child's play in the fully finished basement with above grade windows, pot lighting & ample storage space. Immerse yourself in a community that embraces the four-season playground at your doorstep. Enjoy access to a private clubhouse, complete with an outdoor pool, hot tub, sauna, gym & lodge with an outdoor fireplace. Just a short walk to Blue Mountain Village & a quick drive to downtown Collingwood & Georgian Bay, 114 Sycamore Street is the perfect home for those seeking a vibrant community surrounded by nature! (id:50787)
Tanya Tierney Team Realty Inc.
63 Fairey Crescent
Hamilton (Mount Hope), Ontario
This Stunning Home Is Perfect For A Growing Family, Built By Cachet Homes In One Of Hamilton's Most Desirable Areas. You'll Enjoy Over 2600sqft Above Grade Living Space That Features 4 Bedrooms, 3.5 Washrooms, Open Concept Spacious Layout, Bright Updated Kitchen W/ Quartz Counter-tops, Stainless Steel Appliances & A Cozy Fireplace W/ Carrera Marble. Large Windows Throughout This Home Brings In Tons Of Natural Light. All Bedrooms Provide Access To A Washroom & A Laundry Room Located On The 2nd Floor For Added Convenience. Future Park To Be Built With Direct Access From The Street. Close To Major Highways, Schools, Plazas & A 2 Minute Drive To Hamilton Airport. (id:50787)
Ipro Realty Ltd.
129 Periwinkle Drive
Hamilton, Ontario
Stoney Creek's Most Sought-After Neighborhood Home One Of The Best Location For Top Schools Parks Shopping Restaurants And Even A Movie Theater Spectacular End Unit Town Home Which Is Like A Semi-Detached House. 1700+ Sqft Of Living Space. Primary Bedroom Has Walk In Closet And Also A 5 Piece Ensuite With Double Sink And A Tub Garage Entry To Home South Exposure That Shines Lot's Of Natural Light Throughout The Home With No Neighbours In The BackExtras: (id:50787)
Executive Homes Realty Inc.


