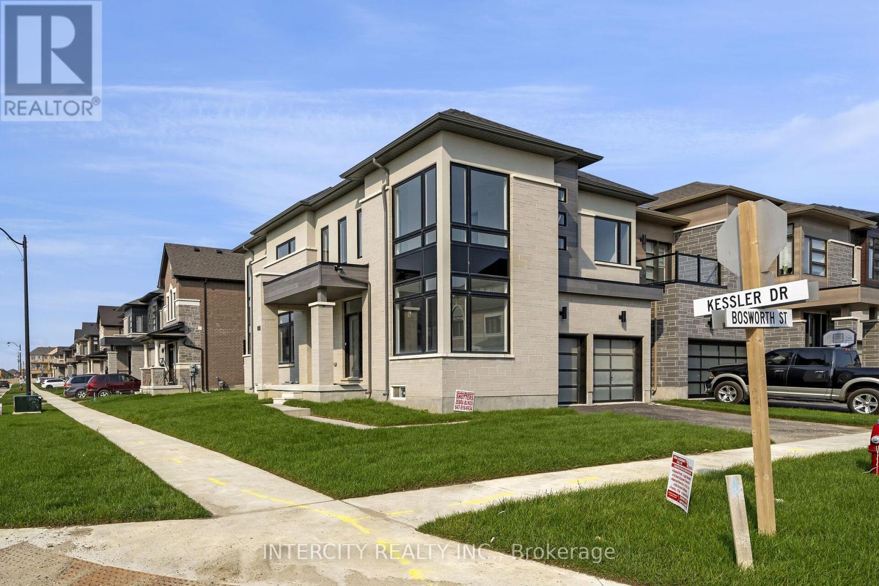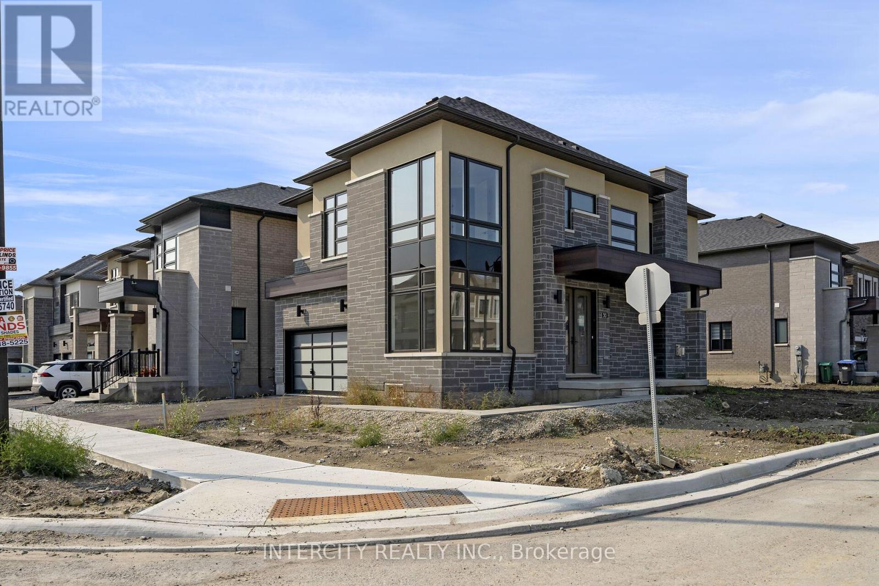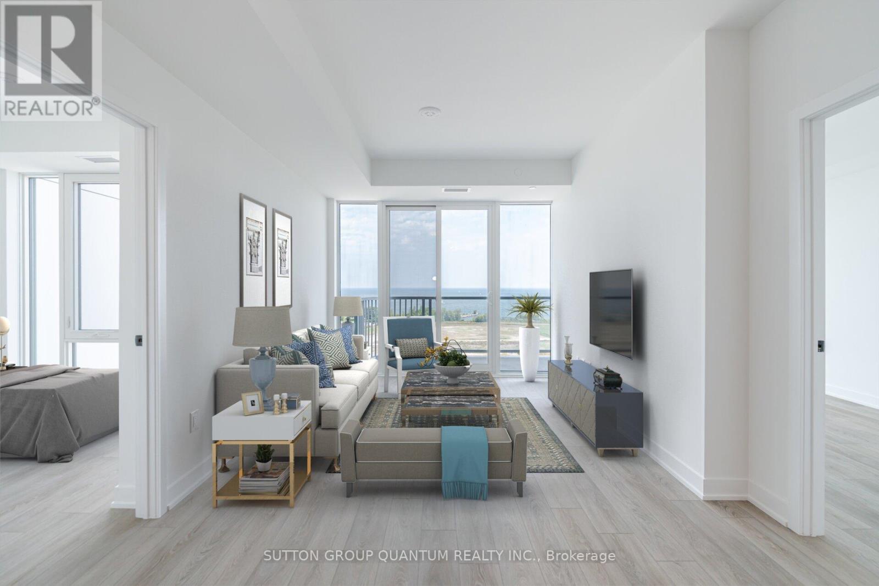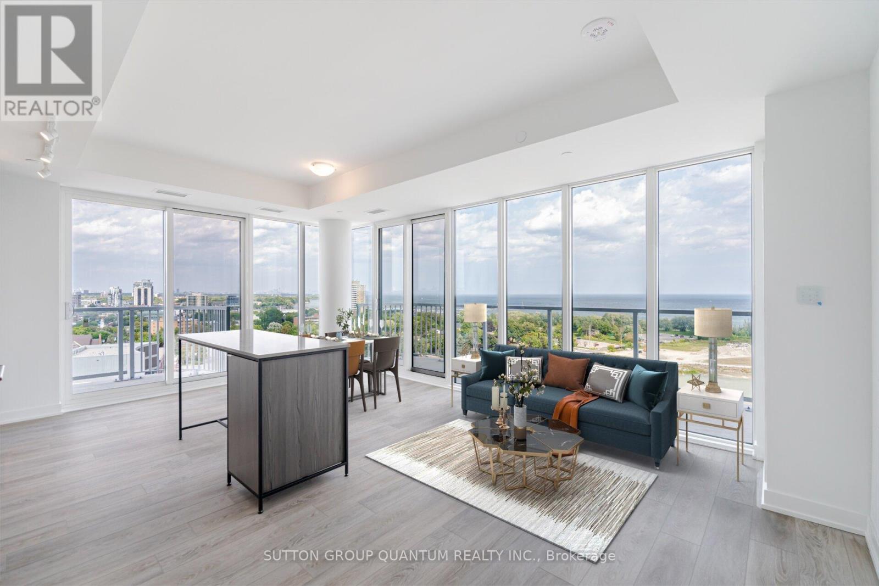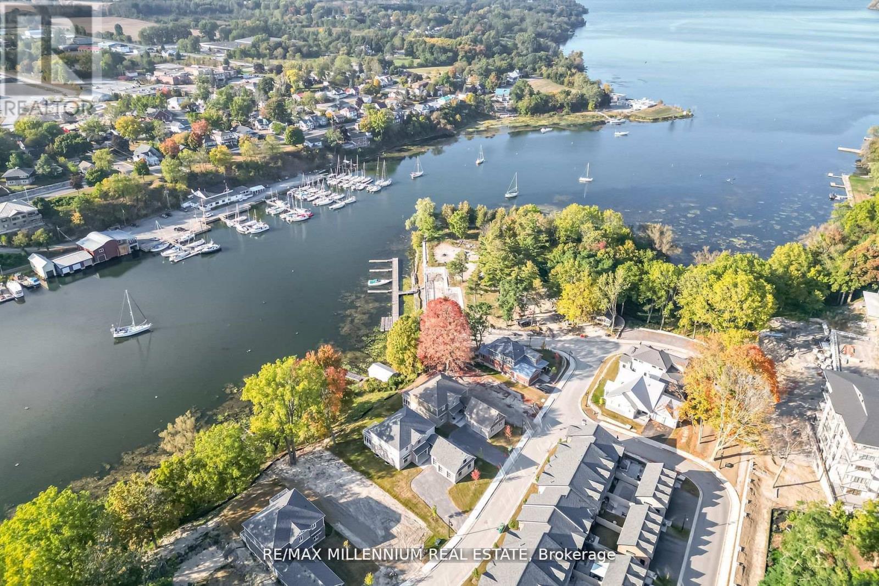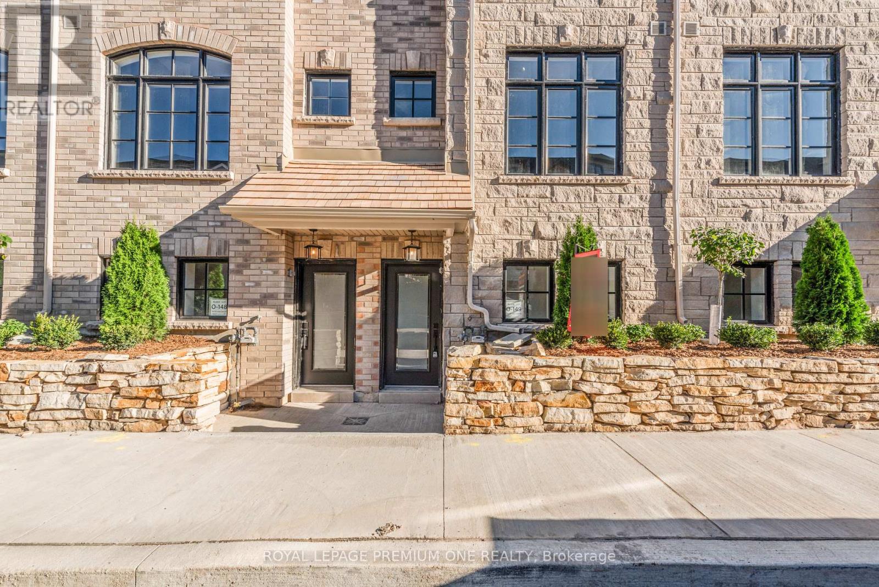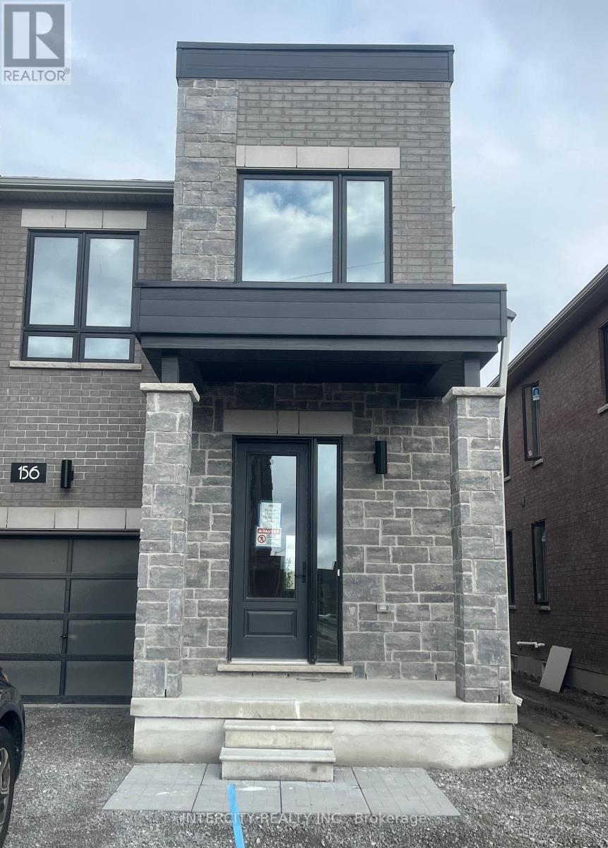Lot 92 - 29 Kessler Drive
Brampton (Sandringham-Wellington), Ontario
Welcome to prestige Mayfield Village! Discover your dream home in this highly sought-after Brightside Community, built by the renowned Remington Homes. This brand new residence is ready for you to move in and start making memories * The Tobermory Model 2556 Sq.Ft. featuring a modern asethetic, this home boasts an open concept for both entertaining and everyday living. Enjoy the elegance of hardwood flooring throughout the main floor, complemented by soaring 9Ft. ceilings that create a spacious airy atmosphere. Don't miss out on this exceptional opportunity to own a stunning new home in a vibrant community. Schedule your viewing today! **EXTRAS** Floor plans, features and finishes as per attachments. (id:50787)
Intercity Realty Inc.
Lot 134 - 30 Kessler Drive
Brampton (Sandringham-Wellington), Ontario
Welcome to prestige Mayfield Village! Discover your dream home in this highly sought-after Brightside Community, built by the renowned Remington Homes. This brand new residence is ready for you to move in and start making memories * The Summerside Model 2320 Sq.Ft. featuring a modern aesthetic, this home boasts an open concept for both entertaining and everyday living. Enjoy the elegance of hardwood flooring throughout the main floor, complemented by soaring 9Ft. ceilings that create a spacious airy atmosphere. Don't miss out on this exceptional opportunity to own a stunning new home in a vibrant community. Schedule your viewing today! **EXTRAS** Floor plans, features and finishes as per attachments. (id:50787)
Intercity Realty Inc.
Lot 165 - 74 Claremont Drive
Brampton (Sandringham-Wellington), Ontario
Welcome to prestige Mayfield Village! Discover your dream home in this highly sought-after Brightside Community, built by the renowned Remington Homes. This brand new residence is ready for you to move in and start making memories * The Elora Model 2664 Sq.Ft. featuring a modern aesthetic, this home boasts an open concept for both entertaining and everyday living. Enjoy the elegance of hardwood flooring throughout the main floor, complemented by soaring 9Ft. ceilings that create a spacious airy atmosphere. Don't miss out on this exceptional opportunity to own a stunning new home in a vibrant community. Schedule your viewing today! **EXTRAS** Floor plans, features and finishes as per attachments. (id:50787)
Intercity Realty Inc.
Lot 181 - 35 Keyworth Crescent
Brampton (Sandringham-Wellington), Ontario
Welcome to prestige Mayfield Village! Discover your dream home in this highly sought-after Brightside Community, built by the renowned Remington Homes. This brand new residence is ready for you to move in and start making memories * The Elora Model 2664 Sq.Ft. featuring a modern aesthetic, this home boasts an open concept for both entertaining and everyday living. Enjoy the elegance of hardwood flooring throughout the main floor, complemented by soaring 9Ft. ceilings that create a spacious airy atmosphere. Don't miss out on this exceptional opportunity to own a stunning new home in a vibrant community. Schedule your viewing today! **EXTRAS** Floor plans, features and finishes as per attachments. (id:50787)
Intercity Realty Inc.
1307 - 220 Missinnihe Way
Mississauga (Port Credit), Ontario
PROPERTY ASSESSED (id:50787)
Sutton Group Quantum Realty Inc.
1305 - 220 Missinnihe Way
Mississauga (Port Credit), Ontario
PROPERTY ASSESSED (id:50787)
Sutton Group Quantum Realty Inc.
512 - 4 Spice Way
Barrie, Ontario
Welcome To The Desirable Bistro 6 Condo Community By Pratt Homes, A Newly Built Community Inspired By Food Culture & Modern Living. This Lovely One Bedroom Plus Den Unit Features An Open-Concept Layout With Unobstructed Views Offering Plenty Of Natural Light For A Bright & Spacious Setting. Executive Package Features High-End Finishes Throughout, Including Upgrades Like Under Cabinet Lighting, LED Pot Lights, Decora Devices, Individual Closet Doors In Foyer, Smooth Ceilings, Waterline To Fridge, Plus A Stove Gas Line & BBQ Gas Line On The Balcony. Convenience Offered By An In-Suite Laundry & An Owned Parking Space Just Outside The Main Entrance. Community Driven Complex Offers Access To A Community Kitchen With A Pizza Oven & Unique Kitchen Library, Yoga & Basketball Courts. Ideal Location Surrounded By Green Space, A Short Drive To The Barrie South Go Station, Friday Harbour & Highway 400 Access. Perfect For First Time Home Buyers & Investors! (id:50787)
Homelife New World Realty Inc.
109 Kennedy Street W
Aurora (Aurora Village), Ontario
This Modern classic contemporary Home features a timeless decor by melding traditional and modern lines. In the Heart of Aurora's Signature Neighborhood, this home offers significant privacy inside and out. This is the widest lot in the area and covers 0.88 acres. Hardwood floors on all 3 levels are connected by open hardwood stairs. The spectacular Master includes a spacious 6 pc Ensuite. There are 4 bedrooms up, each with private 3 pc. Baths. There is a spectacular, all glass Solarium open to the Family room and overlooking the pool. Indulge your senses in the Epicurean Kitchen, open to the Breakfast and Family rooms. This home is an Entertainers' Masterpiece and includes a fully finished basement with a lounge/bar, a TV room and a separate gym. There are full laundry rooms on both the main and second levels. The 3-car garage, has a high ceiling to accommodate Car Lifts and is 32' deep. The backyard contains a large custom pool with an adjoining hot-pool and a lovely Rock Waterfall. square Footages as follow: Lower 2,678 sf, Main 3,354 sf, Upper 2,780 sf, and the Garage is 960 sf. These dimensions are not Official and need to be confirmed by the Buyer. Stunning is the appropriate word to describe this Home, which offers luxurious living right in the middle of one of the most prestigious neighborhoods in Canada. **EXTRAS** Within 5 miles to St. Andrews College for Boys, St. Anne's School for Girls, Country Day School, Pickering College and Aurora Montessori School. 5 miles to Hwy 400 and 404 plus 8 minutes to the Holland Marsh. (id:50787)
Century 21 Heritage Group Ltd.
205731 Highway 26 Road
Meaford, Ontario
Welcome to Beautiful Over 15 Acres Land With 4 Bedrooms Detached House Completely Renovated 2 Storey, This Farm House Surrounded By Beautiful Nature Trees, & Good Soil, Pond & Stream Perfect Location. Quite Country Setting Minutes From All Amenities, Meaford Close To Town. Ground Floor Laundry, Lovely Bright Kitchen With Tons Of Storage. Must Look At This Amazing Property 447 front on Hwy 26. **EXTRAS** All Elfs, Fridge, Stove, Dishwasher, Washer & Dryer, Hot Water Tank Owned. (id:50787)
Homelife Silvercity Realty Inc.
115 Villeneuve Drive
Prince Edward County (Picton), Ontario
Perched on one of the most coveted waterfront lot, this 3100 sq ft luxury cottage offers unparalleled views of scenic Picton Harbour.Elegantly Gated community, Exclusive membership to Prestigious Claramount Club, granting access to a pool, fitness centre, restaurants, tennis and pickleball courts. Comes Complete with Exquisite furnishings , including two spacious family rooms. The main floor features a beautiful office space, open concept upgraded kitchen showcases a 36-inch gas stove. Cozy up by the gas fireplace in the living area and relish the spectacular water views from almost every room. The master bedroom offers a balcony with a stunning harbour view, complemented by a luxurious ensuite bathroom. Enjoy the sunroom and deck, perfect for unwinding and embracing the harbours beauty. Docks available for water enthusiasts. Steps away, downtown Picton awaits, with its architecturally significant buildings and wealth of alluring attractions. Live a life of luxury. (id:50787)
RE/MAX Millennium Real Estate
149 - 55 Lunar Crescent
Mississauga (Streetsville), Ontario
Rare brand new Luxury Townhome! Dunpar's newest Development located in the heart of Streetsville, Mississauga. Steps from Shopping, Dining, Entertainment. This gem includes Undermount Kitchen Sink, 9.6 Ft Smooth Ceilings Throughout, Frameless Glass Shower Enclosure and Deep Soaker Tub in Ensuite. 350 sq ft Rooftop overlooks City and comes with water and gas line for BBQ with Pergola and is water-pressure treated. Dunpar Offering a Private Mortgage-No Qualification Needed! Terms: 2.99% Interest Rate with a 20% Down payment requirement for 5 years at a 25 year amortization. **EXTRAS** granite countertop with granite backsplash in kitchen, main bathroom & ensuite: marble countertops, 13x13 floor tiles. (id:50787)
Royal LePage Premium One Realty
156 Mumbai Drive
Markham (Middlefield), Ontario
Welcome to this freehold luxury traditional 2-storey townhome. Built by a reputable builder Remington Group. Spacious Iris End Units 1,933 Sq. Ft. as per builder's plans. Many extra side windows provide a lot of natural light. 9' ceilings on main and second floors. Granite counters in kitchen and washrooms. Hardwood on ground floor. Extra height kitchen cabinets plus kitchen island. Freestanding tub in primary ensuite. This subdivision is next to Aaniin Community Centre, schools, major highways, transit routes, 2,000 km Nature Trails, golf clubs. Flexible closing available (30, 60, 90 days). **EXTRAS** Forced Air High Efficiency Gas Furnace with Electronic Ignition and Heat Recovery Ventilation Unit. (id:50787)
Intercity Realty Inc.

