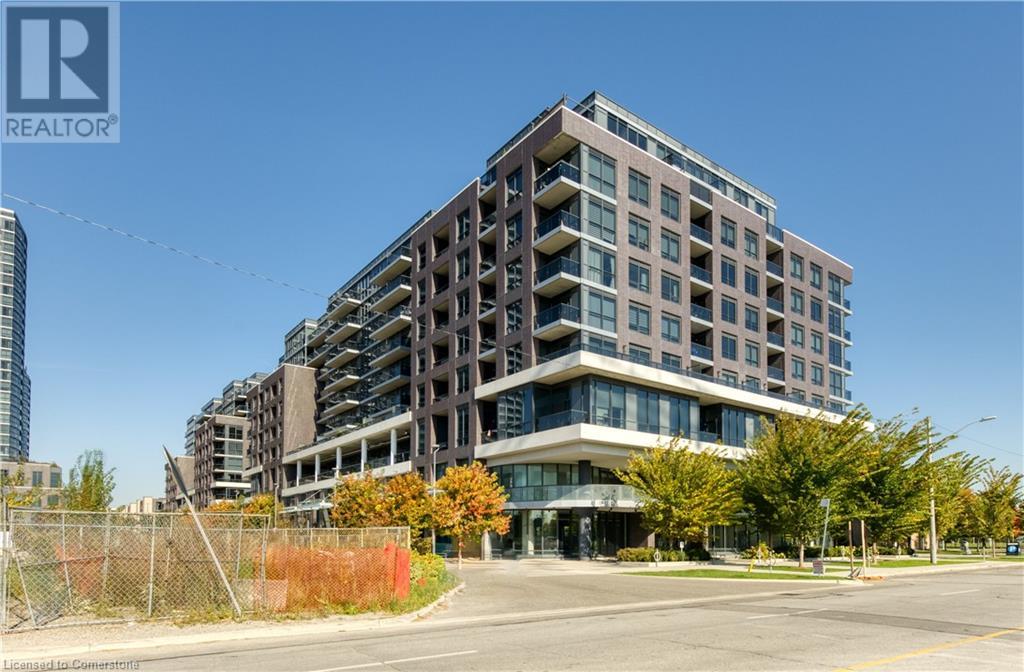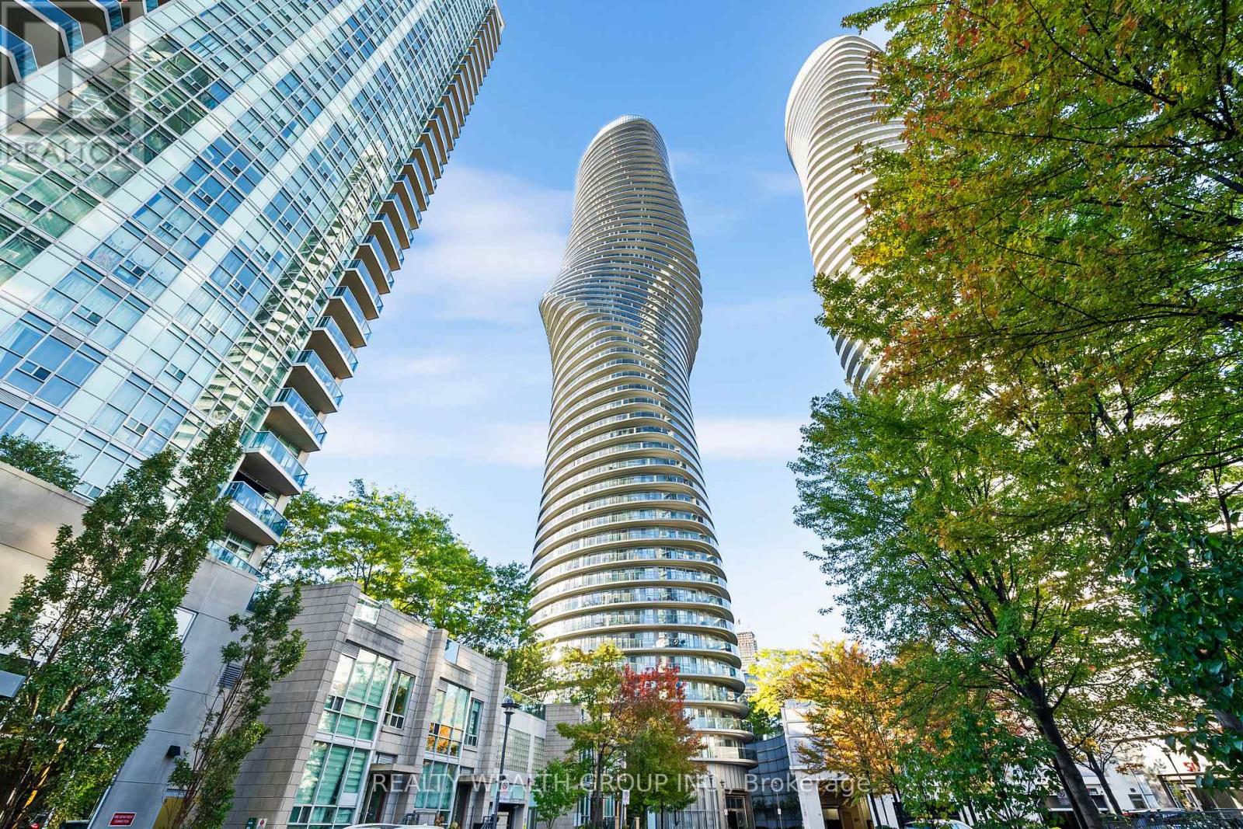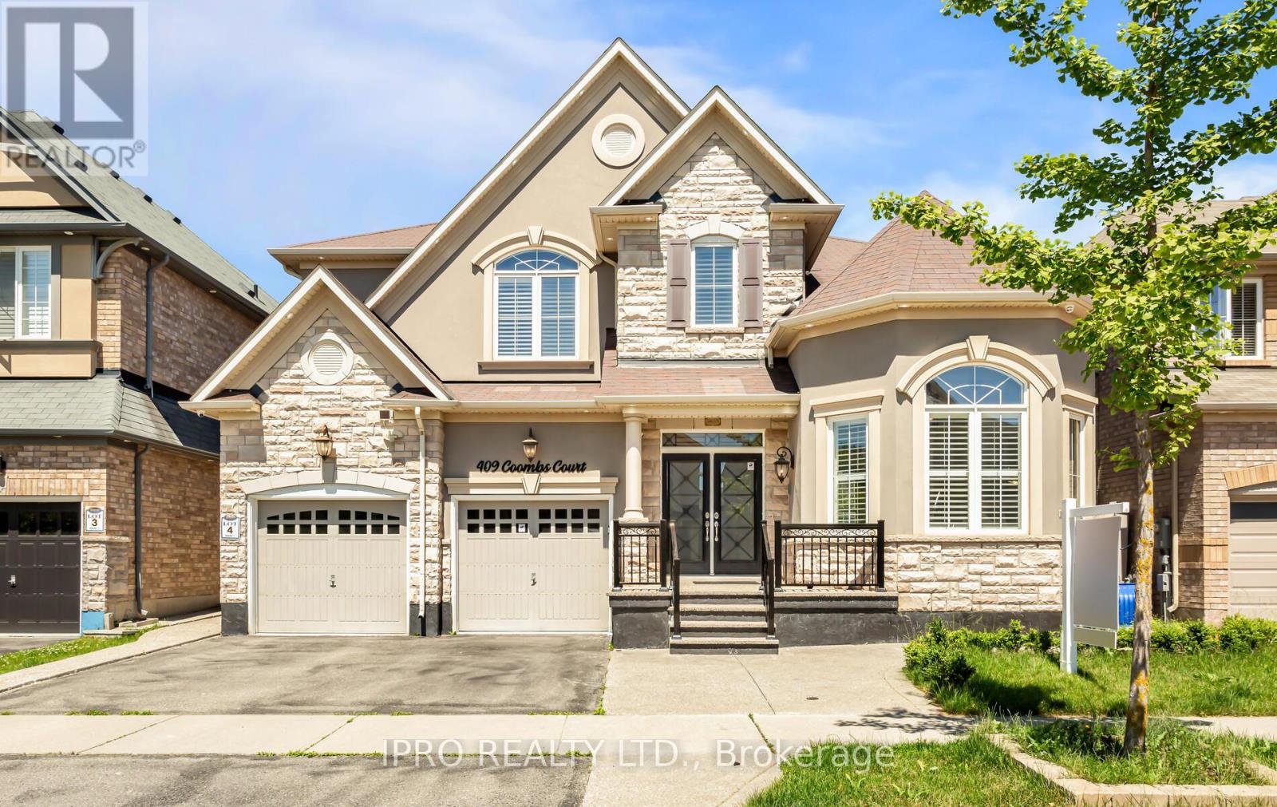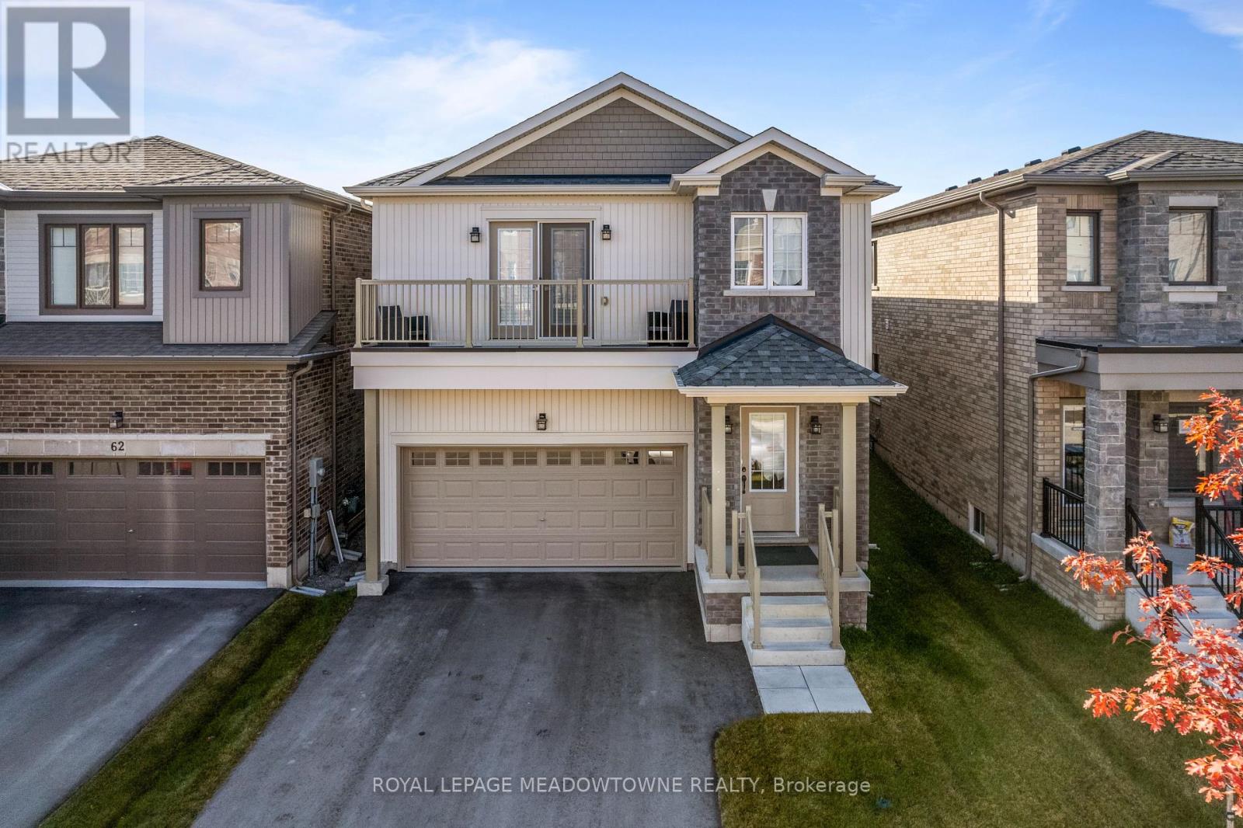2490 Old Bronte Road Unit# 714
Oakville, Ontario
Welcome to Mint Condos where one can enjoy an array of amenities including a fully equipped fitness centre, chic party room, and a lavish rooftop terrace, offering an urban oasis for owners and their guests. This unit features upgraded appliances, new carpet, new laminate flooring, complemented by freshly painted walls. The kitchen boasts new granite countertops, including on the island, creating a sleek and modern open space. Enjoy the convenience of blackout blinds and panoramic views from the spacious open balcony. This unit also comes with two parking spaces and one storage locker! Appreciate modern living with a smart technology system in the lobby, alerting residents of visitors via cell phone. Additional amenities include underground parking, rooftop patio, fitness room, storage locker, bike storage, and ample visitor parking. (id:50787)
Royal LePage State Realty
10 Gibbs Road Unit# 501
Toronto, Ontario
Welcome To 'Park Terrace A Master Planned Community At Valhalla Town Square. Popular Mid-Rise Building. Spacious 1 Bedroom With Parking (#313, P2) And Balcony (491 Sf, Balcony 56 Sf). Open Concept Living/Dining, floor to ceiling windows,9' ceiling. Modern Kitchen With Stainless Steel Appliances & Modern Cabinetry. 24/7 Concierge, Outdoor Pool, Rooftop Patio. Bbq. Gym& Cardio. Theatre & Party Room, Library & Kids Zone. Shuttle To Kipling Subway. Walking Distance To Cloverdale Mall, Grocery Stores. Direct Access To Hgw 427.Status Certificate will be Ordered.RSA (id:50787)
Century 21 Insight Realty Group Inc.
112 Stone Zack Lane
Blue Mountains, Ontario
Chic, bold, timeless. This striking custom-built residence stands apart with its clean lines, dark grey concrete panels, and warm natural wood accents. With expansive windows and bright, airy spaces, this home evokes an air of grandeur and sophistication. Every element of the design is a testament to masterful craftsmanship, where building materials, fixtures, and accessories have been meticulously chosen to achieve a sense of balance and refinement. This home is not just a place to live it's a lifestyle, offering the perfect balance of luxury, leisure, and connection to nature. Nestled in a prime location that grants access to world-class golfing, skiing and hiking. Jump on your golf cart and head to the exclusive Georgian Bay Club. Upon stepping through the imposing ten-foot-high front door, you arrive at the lounge, which opens to a beautifully landscaped backyard oasis. Whether hosting summer soires or intimate gatherings, this space has it all: a sparkling pool, inviting hot tub, cozy outdoor fireplace, state-of-the-art BBQ, and heat lamps to ensure comfort during cooler nights. At the heart of the main floor is a modern culinary kitchen with matte black cabinets, top-of-the-line appliances, and an 18-long island with a Dekton countertop. The fully equipped prep kitchen/ butler's pantry discreetly concealed behind the main kitchen has been designed with entertaining at a grand scale being top of mind. On cold winter evenings, cozy up in front of the fireplace in the comfortable sunken living room reminiscent of a mid-century modern home in L.A.Sumptuous main floor primary retreat for ultimate privacy and convenience complete with his/her walk-in closet, spa/like ensuite bath. The lower level is designed with family fun and relaxation in mind. One room, a golf aficionado's dream, houses a state-of-the-art indoor golf simulator by InHome Golf. Adjacent to this space is a soundproof music room. Just under 2 hours to Toronto. Exempt from Canadas Foreign Buyer Ban. (id:50787)
Sotheby's International Realty Canada
302 - 60 Absolute Avenue
Mississauga (City Centre), Ontario
Experience luxury living in the iconic Marilyn Monroe Towers, located in the heart of Mississauga. This unit features one of the best layouts in the building, offering 1000 sq. ft. of interior space plus a massive wrap around balcony. The bright, sun-filled condo includes 2 bedrooms, a den, and 2 full bathrooms. The master suite comes with an ensuite bathroom and his-and-hers closets. The unit is fully equipped with everything you need, including a kitchen with stone countertops, stainless steel appliances. It also comes with a parking spot for added convenience.The building offers a range of top-tier amenities such as a rooftop lounge, indoor/outdoor pool, hot tub, two gyms, an indoor walking track, a basketball court, a BBQ/sundeck, a media room, guest suites, party halls, a concierge, and even a 24-hour grocery store within the building.Located just steps away from Square One Mall, the GO bus station hub, Sheridan College, a ravine trail, and a park. Public transportation to subway stations is right in front of the building entrance, with easy access to highways 403, 401, 427, 410, and the QEW. (id:50787)
RE/MAX Realtron Realty Inc.
3 - 2 Philosophers Trail
Brampton (Northgate), Ontario
Do you have a flare for hair? Hollywood Hair Creative Flare is your opportunity to own and operate your very own hair salon and stylist business. Hollywood Hair offers you: ESTABLISHED CKLIENTELE: With over 20 years of profitable operation, based on a loyal customer base; WELL-APPOINTED: Hollywood Hair includes 5 cutting chairs, 2 color stations, or you may choose to convert to 7 Cutting Stations. Also includes 2 shampoo basins, essential for a full-service salon. REASONABLE LEASE TERMS: Gross rent for 2025 including HST and TMI of $678 is $2,625/mth (includes water). Current lease has 2.5 years remaining, plus 5-year option for extension. SMOOTH TRANSITION: Current owner is willing to stay through the transition or continue renting a chair, which can help retain clients and ensure a smooth handover. ROOM TO GROW: Business operates 5 days a week, Tuesday-Saturdays, 10am-7pm, for a total of 45 Hours. Closed Sundays & Mondays. Opportunity to rent chairs for extra income. **EXTRAS** Besides owner, 2-full-time stylists, & 2 part-time assistances. No chairs rented (id:50787)
Jn Realty
409 Coombs Court
Milton (1036 - Sc Scott), Ontario
Welcome to this Stunning, Meticulously maintained Extremely Rare Mattamy Built Primrose Model. Thisgorgeous home offers over 4,300 sqft of living space, this home offers a perfect blend of luxury andconvenience. The main floor and second floor offer 9 ceilings throughout the home. A formal livingroom, separate dining room & a grand family room, open to the modern eat-in chef's kitchen. We alsohave two walkway stairs that connect from the family and living room. On the Upper Level, you willfind 4 Spacious bedrooms, 3 full bathrooms, laundry & a primary suite with a spa-like ensuite. Theprofessionally finished two basements, one that can be used for Rental Income and the other basementcan be used for personal relaxation with an open concept rec room featuring a fireplace creating awarm & inviting ambience made to enjoy. Set in a vibrant neighbourhood with an ideal blend ofcomfort & convenience - walking distance to parks, schools, trails & shopping access to SherwoodCommunity C **EXTRAS** * Superb Location On A Great Child Friendly Street, Close to Top Rated Schools, Parks, Shopping,Biking, Skiing, Walking distance to Sherwood Community Center, Sherwood Park. (id:50787)
RE/MAX Realty Services Inc.
Ipro Realty Ltd.
1372 Wren Avenue
Oakville (1020 - Wo West), Ontario
Welcome to this exquisite custom-built contemporary home, offering 4,853 sqft of luxurious Living Space with 4+2 Bedrooms, 8 Washrooms, 2 Kitchens. Step into a breathtaking open-concept layout with 12-foot ceilings on the main floor and 10-foot ceilings on the 2nd floor & Basement, designed for elegance and comfort. The gourmet Kitchen is a chef's dream, featuring Jenn-Air built-in appliances, including a 6-Burner Gas Range, Dual Ovens, a Pot Filler, and an extended Island with a Bar Fridge and Microwave. Custom Cabinetry, Cabinet Lighting, Spice Racks, and Pot/Pan Drawers add both style and functionality. The Breakfast Area has Double Sliding Doors that open onto a private Deck, perfect for Outdoor Dining. The Family Room showcases a stunning Feature Wall with a Gas Fireplace, Coffered Ceiling, and oversized Windows that bathe the space in natural light. The Living and Dining areas offer Hardwood Floors, oversized Windows, and Pot Lights, while the Main Floor Office features Custom Built-in Cabinetry.Upstairs, you'll find four luxurious Primary Suites, each with its own private Ensuite and Walk-In Closet. A large Skylight illuminates the 2nd floor landing, where you'll also find a conveniently located Laundry Room. The fully finished walk-up Basement with its Separate Entrance, boasts 10-foot ceilings, an additional Kitchen, two Primary Bedrooms, each with a Walk-In Closet and own private Ensuite Bathrooms, plus a Powder Room. This area is perfect for multi-generational living and is fully equipped for independent living. Additional highlights include a floating staircase, hardwood floors throughout, 8-foot doors on all levels, pot lights throughout, and a security system. The interlocking driveway accommodates six vehicles. This exceptional home seamlessly blends modern luxury with everyday convenience, offering the ultimate in lifestyle living. **EXTRAS** Custom Built Luxury Home with 4+2 Bedrooms, 8 Washrooms; Including a Fully Functional 2-Bedroom, 3-Washroom I (id:50787)
RE/MAX Real Estate Centre Inc.
60 Harvest Crescent
Barrie, Ontario
Welcome to this stunning 4-bedroom, 3-bathroom detached home in the heart of Barrie, Ontario. Built less thanfour years ago, this contemporary gem offers over 2,500 square feet of elegant living space. Step inside to aninviting open-concept layout, perfect for modern living and entertaining. The kitchen is a chefs dream,featuring high-quality stainless steel appliances, sleek granite countertops, and ample storage.The spacious master suite is a true retreat, boasting a private balcony, a luxurious ensuite bath, and awalk-in closet. Additional bedrooms are generously sized, ideal for family living or guests. Outside, youllfind a double-car garage with room for four more cars on the driveway.Located in a desirable neighborhood, this home combines modern design with practical functionality, making ita perfect fit for families or anyone looking for space and style in Barrie. Dont miss this opportunity tomake this beautiful property your home! (id:50787)
Royal LePage Meadowtowne Realty
301 Millwood Parkway
Vaughan (Vellore Village), Ontario
Welcome To 301 Millwood Parkway, An Astounding Estate That Offers Approximately 13,000 Sq Ft Of Exquisite & Private Living. Completely Custom Built Home Rests On An Idyllic 2.83 Acres Of Opulent Gardens & Ravine. 5+1 Bedrooms, 11 Bathrooms, Grand Foyer, Marble & Stone, Extensive Millwork, & Elevator. This Home Offers Cineplex-Like Sound-Proof Theatre With Custom Seating, Billiards Room, Recreation Room, Fully Outfitted Bar, Temperature Controlled Wine Cellar Holding Apprx 800 Bottles, Gym, Nanny's Suite, Pizza House With Fireplace & Pizza Oven, 2 Gourmet Kitchens (Perfect For Hosting Your Largest Parties/Events), 25 Car Parking, 5+1 Car Garage, Golf Putting Green, Custom His & Her Bathrooms & Walk In's, Coffered Ceiling Heights 11 + Ft. Completely Custom Built Walnut Office With 15ft Ceilings, Heated Garage Floor, Lower Level Heated Floors. Located Minutes Drive From Coveted Kleinburg Villiage. **EXTRAS** State Of The Art Tech, Home Automation, Custom Herringbone Walnut Wood Insets. Coffered Ceilings, Paneled Walls, Honed Calcutta Marble, Book Matched Slabs, Wine Cellar, Theatre, All Appliances, Irrigation System, 5+1 Car Garage (id:50787)
Mccann Realty Group Ltd.
714 - 2490 Old Bronte Road
Oakville (1019 - Wm Westmount), Ontario
Welcome to Mint Condos where one can enjoy an array of amenities including a fully equipped fitness centre, chic party room, and a lavish rooftop terrace, offering an urban oasis for owners and their guests. This unit features upgraded appliances, new carpet, new laminate flooring, complemented by freshly painted walls. The kitchen boasts new granite countertops, including on the island, creating a sleek and modern open space. Enjoy the convenience of blackout blinds and panoramic views from the spacious open balcony. This unit also comes with two parking spaces and one storage locker! Appreciate modern living with a smart technology system in the lobby, alerting residents of visitors via cell phone. Additional amenities include underground parking, rooftop patio, fitness room, storage locker, bike storage, and ample visitor parking. (id:50787)
Royal LePage State Realty
23 Butternut Drive
Norfolk (Simcoe), Ontario
Beautiful 4-Bedroom, 4-Bathroom Home Available for Rent in Simcoe, Norfolk County. This Property Features 9-foot ceilings, Hardwood Floors Throughout The main level, and a Separate Dining Area. The Centrepiece of This Stunning Home is the Chef's Kitchen, Complete with Upgraded Cabinets, Quartz Countertops, and Top-of-the-line Stainless Steel Appliances and Fixtures. Elegant Oak Stairs lead to The Upper Floor, where The Primary Bedroom Awaits with a Luxurious 5-piece Ensuite and a Spacious Walk-in Closet. Located in a Quiet, Family-friendly Neighbourhood, This Home offers a Peaceful Retreat from City life. Enjoy the Tranquility of Backing onto a Serene Wooded area while still being just minutes from Beaches, Parks, and Trails, as well as Excellent Schools and all Essential Amenities. **EXTRAS** All Light Fixtures, Fridge, Stove, Clothes Washer and Dryer (id:50787)
RE/MAX West Realty Inc.
122 Hitchman Street
Brant (Paris), Ontario
Welcome to new lifestyle. BRAND NEW HOUSE with one of the finest Construction and Elevation. this2806 Sq Ft House Ticks All Your Requirements:-1. Walkout Basement, 2. Ravine Lot, 3. Pond At The Back, 4. Smart Upgrades Of More Than $63,000, 4. High Ceiling On Main Floor, 5. Two Bedrooms With Walk-in Closets 6. Two En suite Washrooms, 7.Spacious Kitchen With Island, 8. Superior Quartz Kitchen Counter top, 9. Tile Backsplash, 10. Huge Walk-In Pantry, 11. Oak Staircase With 10" Treads, 12. 1 Min Drive To Plaza With Some Of Your Favourite Brands and Brant Sports complex 13. 2 Mins Drive To HWY 403, 14. Close To School, Parks,Natural Trails,15. Brand New Community Vibe, 16. Tarion Warranty 17. Direct Access From Garage To House And Many-more... This House Is A Pride To Own. **EXTRAS** HVAC Included. Measurements are approximate. Property taxes not yet assessed. (id:50787)
Homelife Real Estate Centre Inc.












