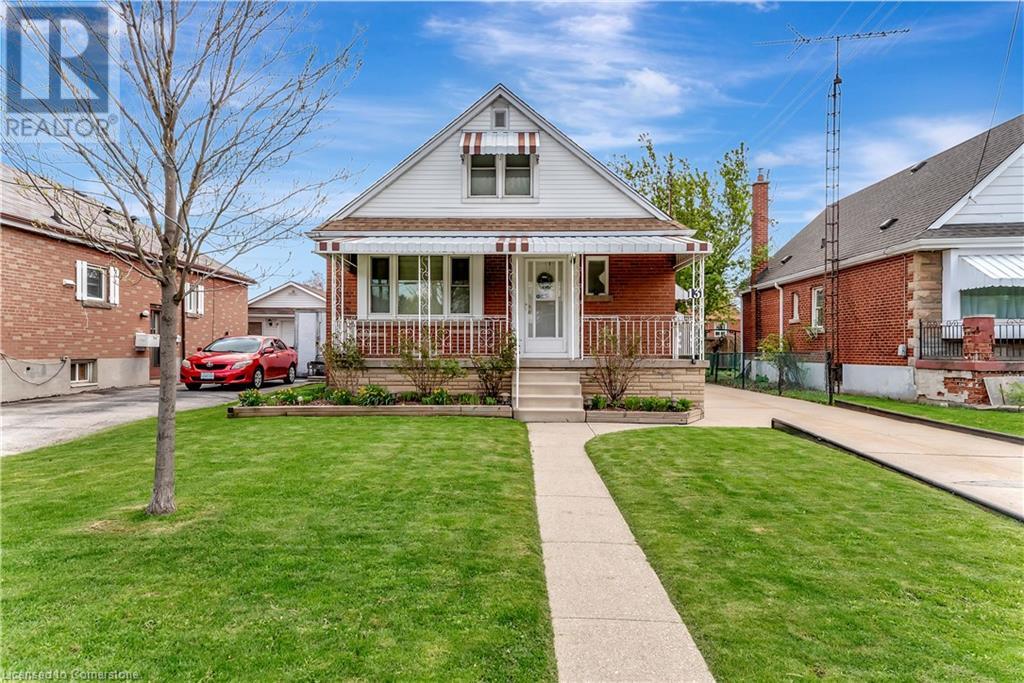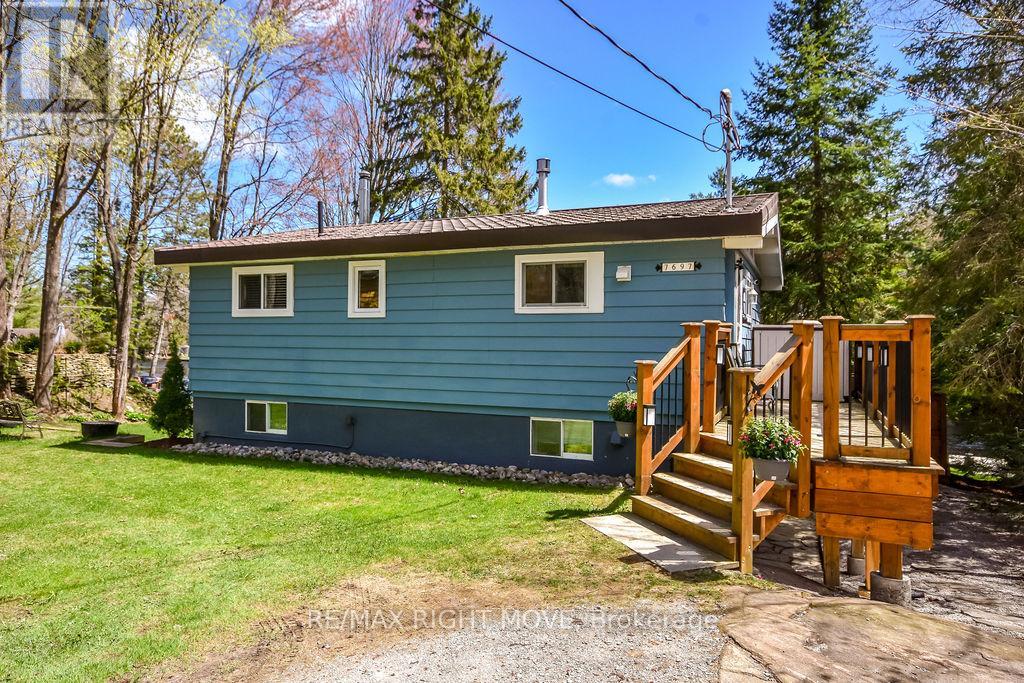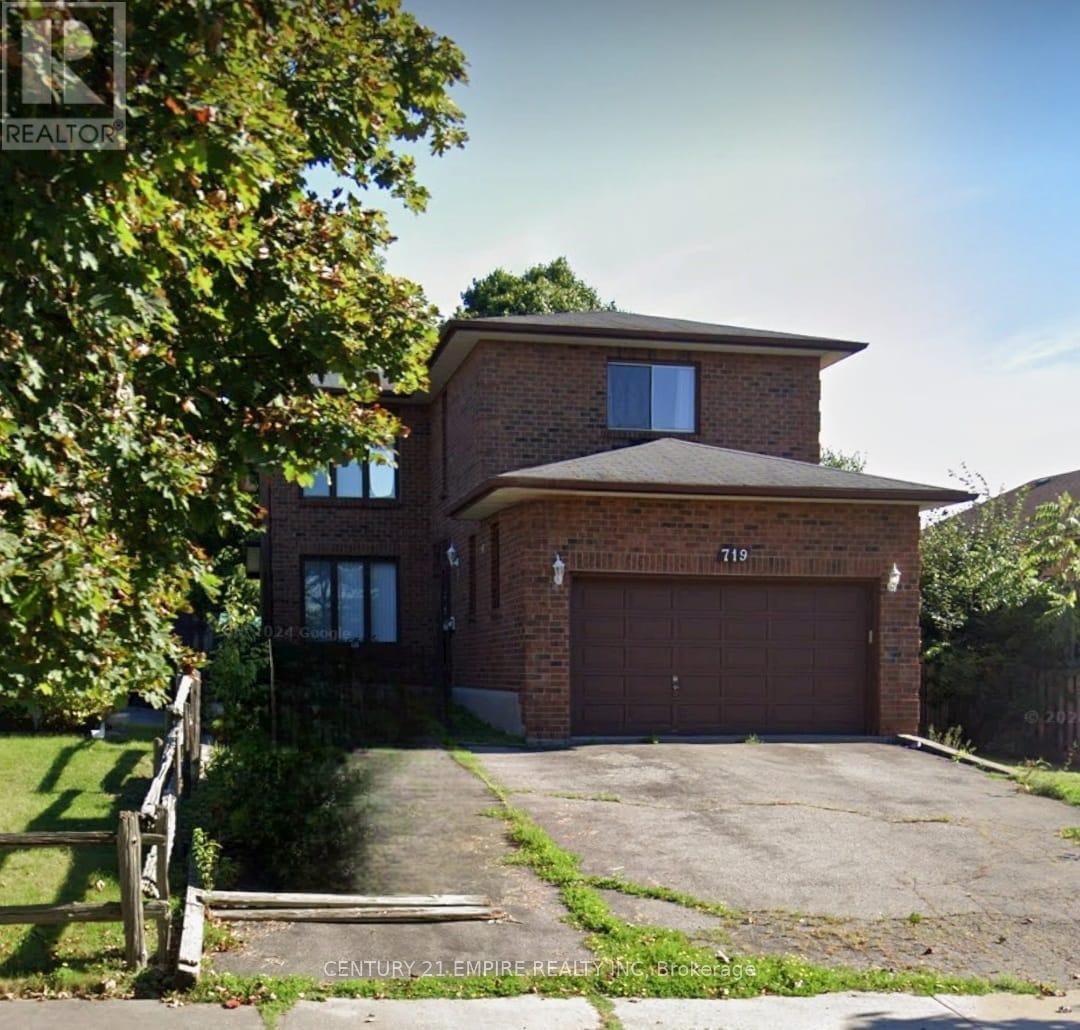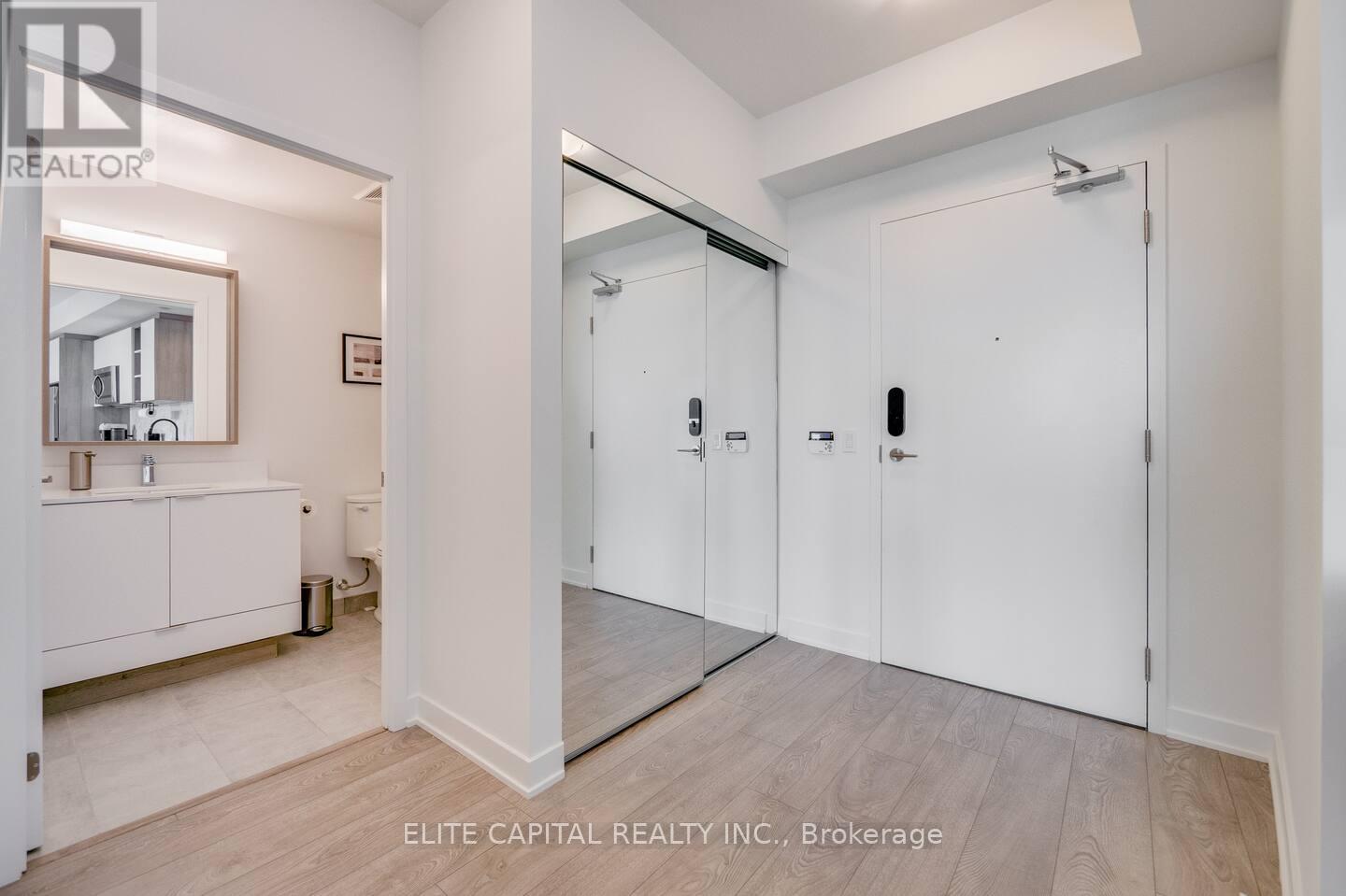57 Vineyard Court
Vaughan (East Woodbridge), Ontario
Welcome to this clean and gleaming well-designed family home nestled on a rarely offered court in the highly sought-after and peaceful neighborhood of East Woodbridge. Lovingly owned and meticulously maintained by the original owners this is a first-time-to-market gem. With exceptional curb appeal and a functional flowing layout this home offers everything a growing family could desire. Upon entering you are greeted by its spacious entrance, parquet and hardwood flooring and an abundance of natural light flowing through the large principal rooms and bedrooms. The spacious formal living and dining rooms are perfect for hosting guests while the cozy family room with a gas fireplace offers a warm inviting space to unwind or entertain. The open-concept recreation room, complete with two large cantinas, provides plenty of room for relaxation and gatherings. The chef's kitchen is generously sized featuring ample cabinetry, counter space and a spacious family size breakfast area with a convenient walkout to the south-facing backyard. Second level offers an open lounge/reading area providing a peaceful retreat while four large bedrooms ensuring comfort for all. Additional features include a wood burning fireplace in the lower floor living area, a double garage with access to the main floor laundry room and a separate service staircase leading to a potential basement apartment, 4 bedrooms and 4 baths. The impeccable landscaping and beautiful perennial gardens complete the outdoor oasis. Located with easy access to Highway 407, 400, 401, and 427, this home is easy access to the schools, parks, subway stations, hospital, airport and vibrant local amenities, including trendy cafes, boutiques, restaurants, shopping malls, and recreational programs for children. This rare opportunity wont last long - dont miss your chance to own this exceptional home in one of East Woodbridge's most desirable locations! (id:50787)
RE/MAX Premier Inc.
131 East 42nd Street
Hamilton, Ontario
Welcome to this meticulously maintained and freshly painted gem, nestled in a fantastic neighbourhood close to all amenities! Step inside and be greeted by an abundance of natural light streaming through the large front window, illuminating the spacious living room. The main floor boasts a bright kitchen, dining room, beautiful and modern 4-pc bathroom, and a main floor bedroom. Upstairs, you’ll find two more spacious bedrooms, offering plenty of room for family or guests. The full basement includes another 4-pc bath, bedroom, and a large family room area, ideal for relaxing or hosting gatherings. A separate side door entrance makes this lower level very appealing for an in-law suite. Outside, the property truly shines with a large out-building, perfect for extra storage, a workshop, or a hobby space. The extra-deep, 1.5-car garage provides even more storage options and secure parking. Pride of ownership is evident throughout this clean and well-cared-for home, making it a must-see for those seeking both comfort and convenience. (id:50787)
RE/MAX Escarpment Realty Inc.
7697 West River Road
Ramara, Ontario
This exceptional waterfront property is the ultimate destination for outdoor fun and relaxation. Thoughtfully designed for entertaining and embracing the best of cottage life, this stunning retreat is fully equipped to make the most of riverfront living.Start your mornings with a refreshing swim in the deep, clean water or soak up the sun on your private dock. Explore 22 km of scenic, navigable river that winds through the charming town of Washago. After a day on the water, unwind in the hot tub, rinse off in the outdoor shower, and gather around the custom flagstone firepit. Hosting is a breeze with the covered outdoor barcomplete with dart board and TV, perfect for game day get-togethers.The beautifully landscaped grounds boast low-maintenance perennial gardens, extensive app-controlled outdoor lighting, and ample storage for all your gear. A garage/workshop and carport provide added flexibility for your hobbies and vehicles.This property is also built for peace of mind and year-round enjoyment with 200 amp electrical service and a GenLink connection system, ensuring reliable power when you need it most.Inside, the home features a smart, open-concept layout ideal for empty nesters or those seeking a stylish, low-maintenance escape. Premium vinyl plank flooring flows throughout the main level, where a functional kitchen opens into a cozy living area with walkout access to the expansive waterfront deck. The primary bedroom includes a private 2-piece ensuite, complemented by a second bedroom and an updated main bath with a spacious glass shower.Downstairs, youll find a third bedroom, a warm and inviting family room, and a large screened-in outdoor living spaceperfect for extending your entertaining season. (id:50787)
RE/MAX Right Move
616 - 30 Meadowglen Place
Toronto (Woburn), Ontario
1255 sqft(646 SQFT INTERIOR+ 609 SQFT TERRACE)+ 116 SQFT BALCONY, One of the kind Unit with Hugh terrace & Balcony. It's rare opportunity to buy unit with that bigger outside space to enjoy summer like detach home backyard. Enjoy open air and beautiful View from 6th floor Terrace. Open concept Modern Kitchen with backsplash and granit countertop. Living area with Hugh window overlooking balcony and outside view. Excellent Location, walk to all amenities, 401 within 5 minutes drive. Steps to schools, shopping & transit, plus just minutes from Scarborough Town Centre & U of T Scarborough. State of the art amenities include Fitness Room with Yoga area, Multi purpose room Sith demonstration kitchen. Private dinning room, celebrity kitchen overlooking spacious party room, convenient guest suites, Hollywood-style private theatre, Professionally Landscaped podium rooftop with outdoor pool and sun tanning area, private outdoor dinning and BBQ areas, numerous comfortable lounge and seating area, custom outdoor fireplace feature, adjacent change room and showers.Underground Parking and Locker. (id:50787)
Cityscape Real Estate Ltd.
719 Keates Avenue
Oshawa (Donevan), Ontario
Welcome to 719 Keates Ave, located in the desirable Donevan neighborhood of Oshawa.This property presents a unique opportunity for DIY'er, handymen, or investors. It is being sold "as-is, where-is." It offers incredible potential. The home will require some minor repairs and renovations.Incredible Eat In Kitchen That Seats 12 Overlooking Family Room With Walkout To Covered Deck.The Master Bedroom Is Huge Complete With Double Door Entry & 5 Piece Ensuite.Central Air, Central Vac, Huge Wine Cellar 18X15, Separate Side Entry, Inlaw Potential, Garage Access, Finished Basement, Garden Shed, Mature Trees, Interlock Front Entrance, Parking For 6Cars, Oak Staircase. Buyer and Co-operating agent to verify all details and equipment. Seller does not guarantee the accuracy and or equipment function.**No Pre-emptive Offers** All offers will be reviewed on Wednesday, May 28th at 3 pm please register by 2 PM to aman.kapoor1@century21.ca. (id:50787)
Century 21 Empire Realty Inc
89 Fishery Road
Toronto (Highland Creek), Ontario
Modern, elegant, and eye-catching, this corner home stands out in every way. Located in the Highland Creek community, its within walking distance of the UOFT and Centennial College, close to gyms like the Pan Am Centre, offers catwalks to local primary schools, TTC access, and the nearby Toronto Public Library. Newly installed wider front door, double-sized garage door, updated outdoor lighting, and a spacious 4-car driveway, the exterior sets the tone for whats inside. Step in to discover a brand-new kitchen featuring sleek quartz countertops, a stylish backsplash, and new stainless-steel appl (excluding the white washer and dryer). The main floor also features a renovated powder room, a new staircase with refinished railing pickets, and elegant 24" x 24" tile flooring that flows seamlessly with new engineering hardwood in the living, dining, and family room. Every room is enhanced with upgrades, including LED lighting in the bedrooms, pot lights in the living, Kitchen and family rooms, and a chic chandelier in the dining room. Theres newly installed zebra blinds on every window and the house has been freshly painted from top to bottom (bsmt included), a clean, modern look. The finished bsmt includes three bedrooms, two full washrooms, a kitchen, new vinyl flooring (excluding the kitchen and hallway), a separate entrance, and its own washer and dryer. Windows replaced in 2019, Shingles replaced 2019 and AC in 2022.This home is move-in ready with lasting value with a total finished area of approx 2,600 sqft. This home offer a potential rental bsmt apartment with a separate side entrance. Access from Fishery Rd to Ellesmere Rd, Plaza (corner of Morris and Ellesmere). This is the perfect family home offering luxury, privacy and an unbeatable location. (id:50787)
RE/MAX Ace Realty Inc.
76 Silas Hill Drive
Toronto (Don Valley Village), Ontario
Opportunity Knocks in Don Valley Village! This generously sized 5-level semi-detached backsplit sits on a rarely offered, pie-shaped lot tucked on a quiet street and lovingly maintained by the original owners. A great fit for large or multi-generational families, renovators, or investors looking to unlock the homes full potential. The main level features a spacious living and dining room combination, along with a kitchen offering eat-in space. Step down into the welcoming sunken family room with a wood-burning fireplace, perfect for cozy evenings and sliding doors that open to your private, fenced yard, ideal for outdoor enjoyment. This level also offers a roomy fourth bedroom (great for guests, extended family, or a home office) and a 3-piece bath. Upstairs, you'll find three well-proportioned bedrooms and a 4-piece bath with semi-ensuite access from the primary bedroom. The lower levels extend your living space with a flexible rec area, a 3-piece bath, laundry, and abundant storage. The interlock driveway and attached garage provide parking for up to three vehicles. A separate side entrance to the lower level offers potential for rental income or an in-law suite. All this in a sought-after neighbourhood within walking distance to schools, parks, and TTC, and just minutes to major highways, the subway, GO transit, Seneca College, T&T, Fairview Mall, NYG Hospital, and Bayview Village. (id:50787)
Right At Home Realty
1229 - 543 Richmond Street W
Toronto (Waterfront Communities), Ontario
Located at 543 Richmond Pembertons newest building, touted as bringing condo living to new heights. This 12th-floor north-facing corner suite commands panoramic, unobstructed city views and is filled in abundant natural light from expansive windows. With soaring 9-foot ceilings, two private balconies, an open concept living room, and extensive premium upgrades including closet organizer, kitchen cabinets, kitchen backsplash, and a rainhead shower, this elegant and airy space will make you feel at peace and invited to stay. Enjoy the extensive list of hotel-inspired amenities from 24/7 concierge service to a brand-new state-of-the-art fitness centre with a sauna, outdoor BBQ terrace, two beautiful party rooms, board room, a games room, and an outdoor pool. Nested in fashion district with endless entertainment such as coffee shops, upscale restaurants, Loblaws, Winners, and transit. This is the perfect spot designed for those who crave style and constant excitement. (id:50787)
Elite Capital Realty Inc.
81 Saint George Street
Welland, Ontario
Attention investors and builders! This vacant home on a spacious corner lot presents a fantastic opportunity in a growing neighbourhood. Zoned RL2, the property sits on approximately 0.25 acres with frontage on two roads, offering excellent potential for new residential development. Located just steps from the Welland Canal, this area is experiencing significant growth with new home construction, making it an ideal site for your next project. Zoning allows for a variety of residential uses, perfect for aligning with the area's revitalization. Don’t miss out on this strategically located property! (id:50787)
Chase Realty Inc.
81 Saint George Street
Welland (Broadway), Ontario
Attention investors and builders! This vacant home on a spacious corner lot presents a fantastic opportunity in a growing neighbourhood. Zoned RL2, the property sits on approximately 0.25 acres with frontage on two roads, offering excellent potential for new residential development. Located just steps from the Welland Canal, this area is experiencing significant growth with new home construction, making it an ideal site for your next project. Zoning allows for a variety of residential uses, perfect for aligning with the area's revitalization. Dont miss out on this strategically located property! (id:50787)
Chase Realty Inc.
3856 Swiftdale Drive
Mississauga (Churchill Meadows), Ontario
LEGAL Basement apartment Two bedrooms, with separate entrance at Churchill Meadows home in afantastic location! Corner end unit with easy access to main road. Close to Hwy 403, Hwy 401,GO Stations, high ranked schools. Absolutely great neighbourhood. Quiet residential street,close to schools, minutes to Erin Mills Centre, shopping, public transport, highways. (id:50787)
Sotheby's International Realty Canada
338 Marigold Court
Milton (Mi Rural Milton), Ontario
Step Into Modern Luxury With This Stunning, Newly Built 4-Bedroom, 4-Bathroom Home That Combines Elegance, Comfort, And An Unbeatable Location. Thoughtfully Designed With An Open- Concept Layout, This Home Is Filled With Natural Light And Showcases High-End Finishes Throughout, Including Hardwood Flooring And Sleek Contemporary Touches. The Gourmet Kitchen Is A Chefs Dream, Quartz Countertops, And Ample Storage. Spacious Bedrooms Offer Comfortable Living, Highlighted By A Luxurious Primary Suite Complete With A Walk-In Closet And A Spa Inspired Ensuite. Each Of The Four Bathrooms Is Beautifully Appointed With Premium Fixtures And Stylish Finishes. Enjoy The Convenience Of An Attached Garage With No Sidewalk, Allowing For Extra Parking And Easy Access. The Home Sits On A Premium Lot With A Front-Facing Pond View That Must Be Seen To Be Truly Appreciated Offering A Sense Of Peace And Privacy That Feels Like A Cottage Retreat, Right In Town. The Private Backyard Is Perfect For Relaxing Or Entertaining Guests, And The Scenic Surroundings Elevate The Outdoor Experience. Located In A Family Friendly Neighborhood Close To Top-Rated Schools, Parks, Shopping, And Transit, This Move-In Ready Gem Is The Perfect Blend Of City Convenience And Natural Charm. (id:50787)
Homelife/future Realty Inc.












