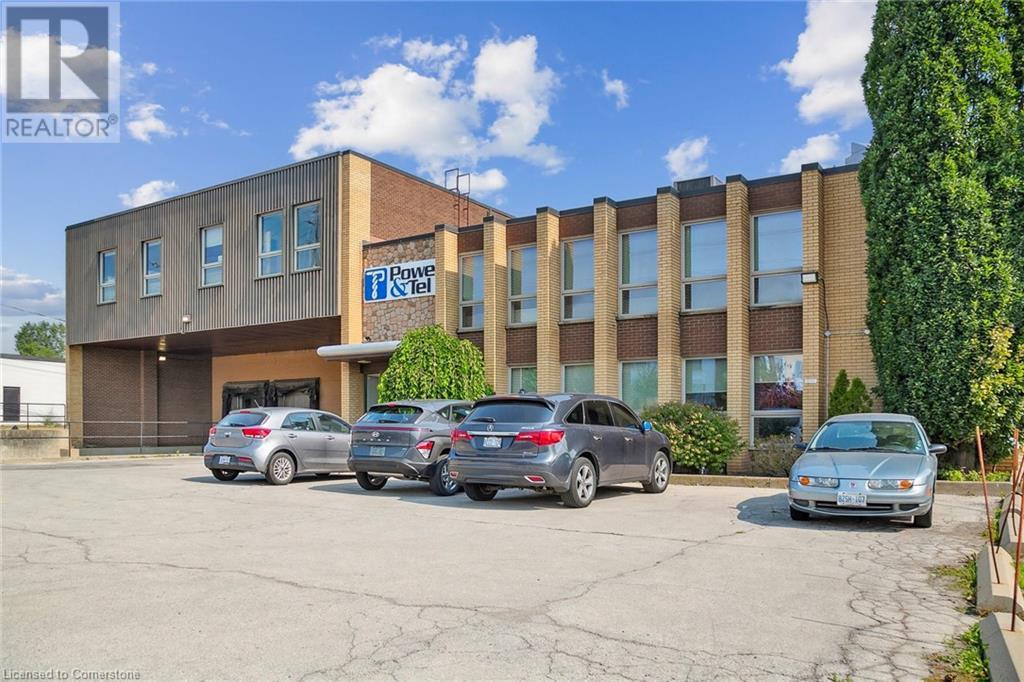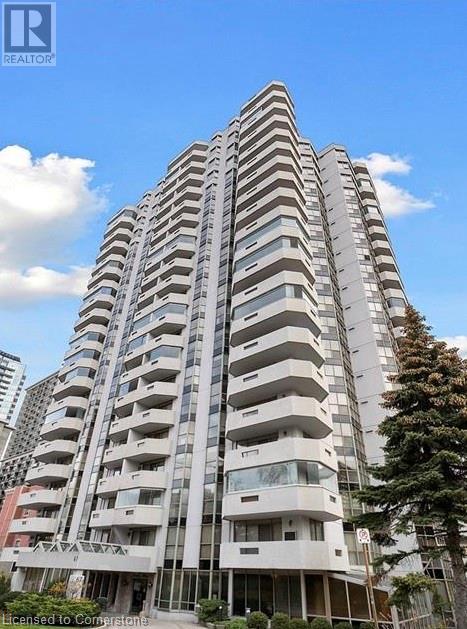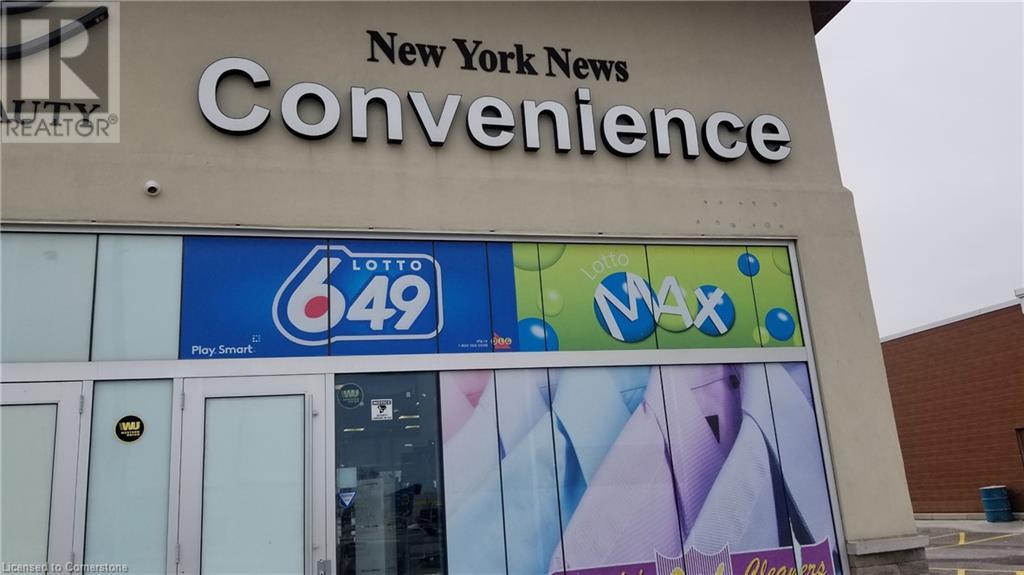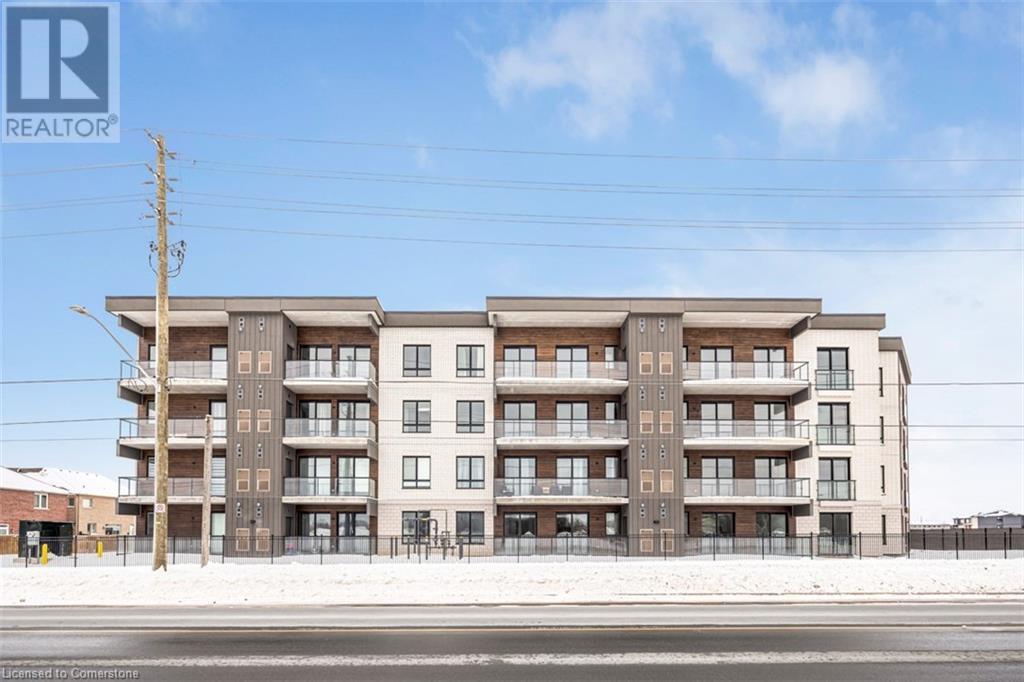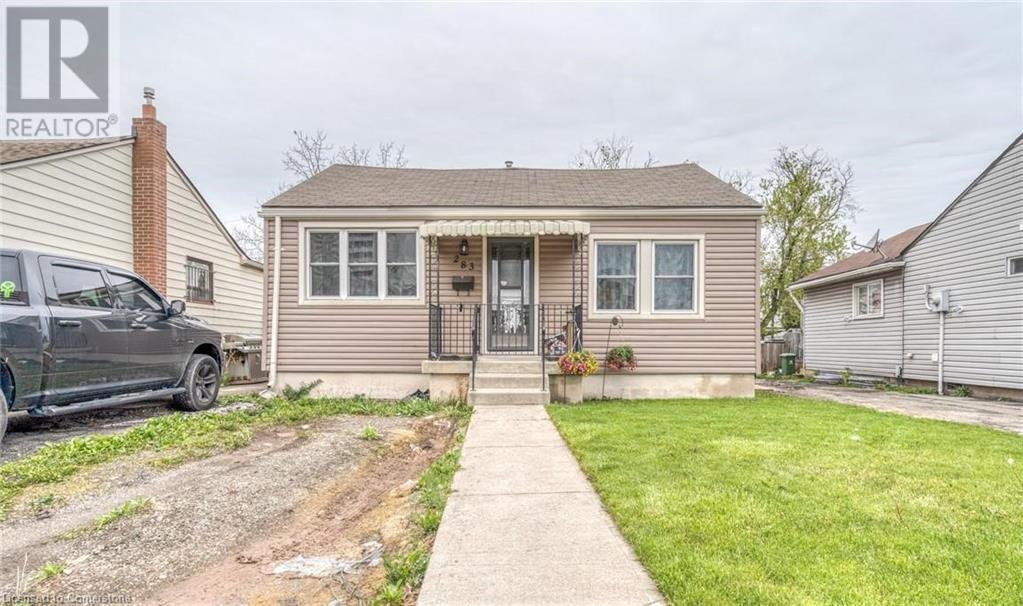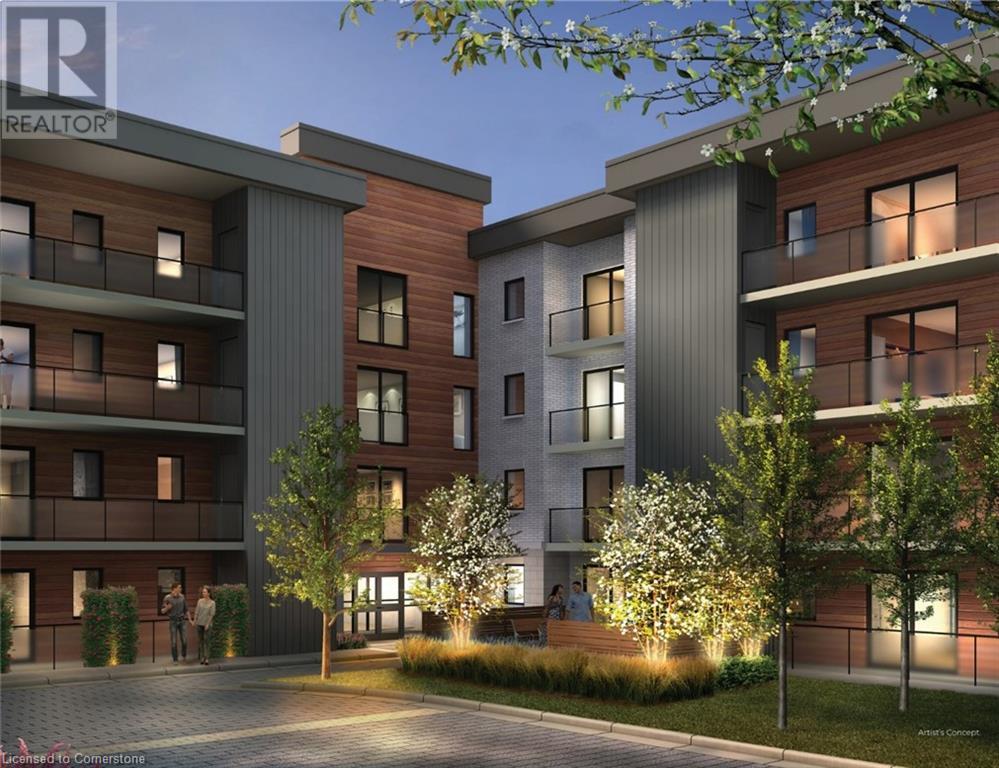174 Grace Avenue
Hamilton, Ontario
Attention First time Home buyers, Investors and Downsizers Welcome to 174 Grace Avenue. This cute 2 storey home in the parkview west neighborhood is sure to impress. It features 2 bedrooms, 1 full bathroom, a great open concept main level floor plan, front drive parking and a fully fenced yard. Located in a safe family friendly neighborhood just minutes to the highway, shopping, transit and the lake. Come see for yourself, this turnkey home will not disappoint. (id:50787)
Keller Williams Complete Realty
602 - 1275 Finch Avenue W
Toronto (York University Heights), Ontario
PRIME LOCATION FOR BUSINESS & PROFESSIONALS. COMMERCIAL. BRAND NEW OFFICE FOR RETAIL/LEGAL OR CONSULTING SERVICES. IDEAL FOR MEDICAL CLINIC, COSMETIC, DENTAL OFFICE, HEALTH & BEAUTY SALON, HAIR SALON, SPA, PHISIOTHERAPY CENTRE ETC. LOCATED NEAR THE INTERSECTION TO FINCH W & KEELE ST. CLOSE TO YORK UNIVERSITY, HUMBER RIVER HOSPITAL, YORKDALE MALL, DOWNSVIEW PARK, STEPS TO HWY 400, 401, 407, FINCH W, TTC SUBWAY STATION & FUTURE LRT. THE BUILDING FEATURES RETAIL SPACES, PHARMACY & AMENITIES SUCH AS A GREEN ROOF WITH TIM HORTONS ON GROUND FLOOR. **EXTRAS** SECURE UNDERGORUND & SURFACE PARKING & VISITOR PARKING AVALIABLE ALSO. IT'S POSSIBLE THAT UNIT COULD BE UNMERGED WITH THE ADJACENT UNIT TO CREATE A LARGER UNIT OF ABOUT 1500 SQFT (id:50787)
Century 21 Heritage Group Ltd.
215 Walter Avenue S
Hamilton (Glenview), Ontario
Fantastic opportunity for first time home buyers, renovators and those looking for a 1.5 Storey home w/ spacious floor plan situated on a large corner lot, a detached 1.5 car garage (& parking for multiple cars in the large driveway) and within steps of prime public transit, Viscount Montgomery Elementary School and a short walk to Churchill Secondary School & Rec Centre! Offering 4 Bedrooms, 2 Baths, a partially finished basement and a main floor plan w/ separate dining, large kitchen w/ SS appl's, 4pc bath, convenient main floor bdrm and 3 addt'l bedrooms on the 2nd floor. As an added bonus: the fully fenced backyard features a 2 Tier deck with Hot Tub and wheelchair lift for easy accessibility into the home. Updates Include: Roof Shingles (Garage & South Side of Home) Furnace & A/C, Bath fitters tub and surround, Electrical panel, Copper water line & Back flow valve. Within steps of main public transit routes, near direct Hwy Access, walking distance to Schools, Rec Centre and Parks - this home is a great opportunity for those willing to put in a bit of work to make it their own! Don't miss out! (id:50787)
RE/MAX Escarpment Realty Inc.
215 Walter Avenue S
Hamilton, Ontario
Fantastic opportunity for first time home buyers, renovators and those looking for a 1.5 Storey home w/ spacious floor plan situated on a large corner lot, a detached 1.5 car garage (& parking for multiple cars in the large driveway) and within steps of prime public transit, Viscount Montgomery Elementary School and a short walk to Churchill Secondary School & Rec Centre! Offering 4 Bedrooms, 2 Baths, a partially finished basement and a main floor plan w/ separate dining, large kitchen w/ SS appl's, 4pc bath, convenient main floor bdrm and 3 addt'l bedrooms on the 2nd floor. As an added bonus: the fully fenced backyard features a 2 Tier deck with Hot Tub and wheelchair lift for easy accessibility into the home. Updates Include: Roof Shingles (Garage & South Side of Home) Furnace & A/C, Bath fitters tub and surround, Electrical panel, Copper water line & Back flow valve. Within steps of main public transit routes, near direct Hwy Access, walking distance to Schools, Rec Centre and Parks - this home is a great opportunity for those willing to put in a bit of work to make it their own! Don't miss out! (id:50787)
RE/MAX Escarpment Realty Inc.
1141 King Road Unit# 2
Burlington, Ontario
Unit within freestanding industrial building available for lease. Efficient West Burlington location provides close proximity to the QEW, Highway 403, 407, Aldershot GO, and many amenities. Excellent shipping access features rear loading including 2 truck-level + 2 drive-in shipping doors with ample room for 53' trailers. Clear height in warehouse is 12 ft. GE1 zoning. Approx. 1/2 acre of outside storage at rear. Occupancy April 1, 2025. (id:50787)
Colliers Macaulay Nicolls Inc.
1141 King Road Unit# 1
Burlington, Ontario
Unit within freestanding industrial building available for lease. Efficient West Burlington location provides close proximity to the QEW, Hwy 403, 407, Aldershot GO, and many amenities. Excellent shipping access features front loading including 2 truck-level + 2 drive-in shipping doors with ample room for 53' trailers. Clear height ranges from 16' to 10'8. GE1 zoning. Approx. 1/2 acres of outside storage at rear. Occupancy April 1, 2025 (id:50787)
Colliers Macaulay Nicolls Inc.
67 Caroline Street S Unit# 20b
Hamilton, Ontario
The Bentley, sought after condo in the heart of Hamilton Durand neighbourhood. This unit offers many desirable features; 1566 SQ. FT. of living space, 9 ft. ceilings, 2 baths, 2 bedrooms, each with a walk-in-closet. Primary bedroom has ensuite bath with separate jetted tub and shower, in-suite laundry and underground parking for two mid-size cars. Enjoy city & lake views from ceiling to floor windows or the 2 balconies. Brand new windows are scheduled to be installed in mid March 2025. The building is well maintained and provides a fitness facility & party room with kitchen. It is walking distance to shopping, dining, theatre, transit, Go Station and all downtown amenities. Floor Plan can be found in Supplements. (id:50787)
Chase Realty Inc.
1782 E Stone Church Road
Stoney Creek, Ontario
Lotto Commission $51,000. Purolator, Western Union commission $7000. (id:50787)
Apex Results Realty Inc.
283 Parkdale Avenue N
Hamilton, Ontario
Maintenance free legal duplex in the popular Normanhurst neighbourhood of lower east Hamilton yeilding $45,600 annually in gross income + all utilities passed on to the tenants including seperate hydro meters. Property sits on a large 40x125 lot primed for an accessory dwelling unit for further income! Features include a 1083 square foot 3 bedroom, 1 bathroom main floor unit & a recently converted large 1 bedroom 1 bathroom lower unit with in-suite laundry and side by side parking. AAA tenants can stay while vacant possession is negotiable! (id:50787)
Revel Realty Inc.
7549a Kalar Road Unit# 407
Niagara Falls, Ontario
Introducing the one and only Marbella! This stunning two-bedroom, two-bathroom plus den condo offers 1266 square feet of contemporary living space. Nestled in Niagara Falls, this opportunity offers a uniquely alluring quality of life. Surrounded by renowned vineyards, theatres, and festivals as well as scenic trails along the Niagara Escarpment, the location is as beautiful as it is convenient. The condo with its 11' ceilings is equipped with vinyl plank flooring, LED lighting, a luxurious Nobilia kitchen, boasting quartz counters and high end Liebherr and AEG appliances ($20,000 value). The bathrooms have glass showers and quartz double vanities. A bonus to this unit is that it features a same floor storage locker ($7,500 value), an underground parking space ($50,000 value), and full TARION Warranty. For relaxation and entertainment, there's a stylish party room complete with a fireplace, large-screen TV, a kitchen and outdoor patio. Fitness enthusiasts will love the gym/yoga room while bike storage, parcel delivery boxes, Electric vehicle chargers, car wash bay and pet wash station add extra convenience for all. Located near the new hospital, Costco, shopping & food options and quick highway access making it the perfect place to live, work, and play. Don’t be TOO LATE*! *REG TM. RSA. (id:50787)
RE/MAX Escarpment Realty Inc.
283 Parkdale Avenue N
Hamilton, Ontario
Maintenance free legal duplex in the popular Normanhurst neighbourhood of lower east Hamilton yeilding $45,600 annually in gross income + all utilities passed on to the tenants including seperate hydro meters. Property sits on a large 40x125 lot primed for an accessory dwelling unit for further income! Features include a 1083 square foot 3 bedroom, 1 bathroom main floor unit & a recently converted large 1 bedroom 1 bathroom lower unit with in-suite laundry and side by side parking. AAA tenants can stay while vacant possession is negotiable! (id:50787)
Revel Realty Inc.
7549a Kalar Road Unit# 301
Niagara Falls, Ontario
Introducing the one and only Marbella! This stunning two-bedroom two-bathroom condo offers 964 square feet of contemporary living space. Nestled in Niagara Falls, this unit offers a uniquely alluring quality of life. Surrounded by renowned vineyards, theatres, and festivals as well as scenic trails along the Niagara Escarpment, the location is as beautiful as it is convenient. The condo is equipped with vinyl plank flooring, LED lighting, a luxurious Nobilia kitchen, boasting beautiful quartz counters, and high end Liebherr and AEG appliances ($20,000 value). The bathrooms have glass showers and quartz double vanities. A bonus to this unit is that it features a same floor storage locker ($7,500 value), an underground parking space ($50,000 value), and full TARION Warranty. For relaxation and entertainment, there's a stylish party room complete with a fireplace, a large-screen TV, a kitchen and outdoor patio. Fitness enthusiasts will love the gym/yoga room while bike storage, parcel delivery boxes, Electric vehicle chargers, car wash bay and pet wash station add extra convenience. Located near the new hospital, Costco, shopping and food options and quick highway access making it the perfect place to live, work, and play. Don’t be TOO LATE*! *REG TM. RSA. (id:50787)
RE/MAX Escarpment Realty Inc.






