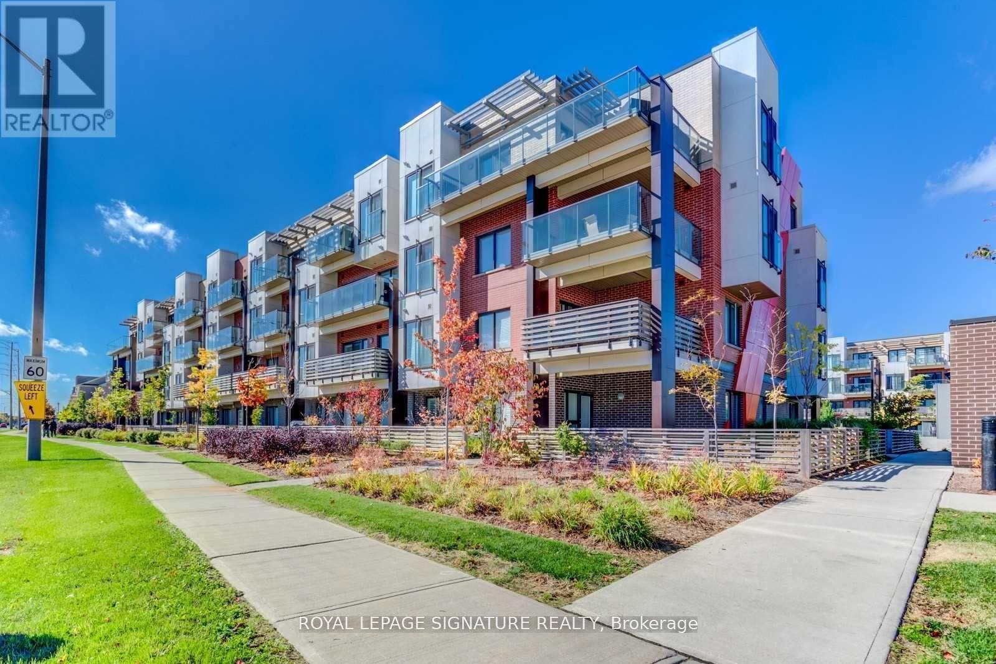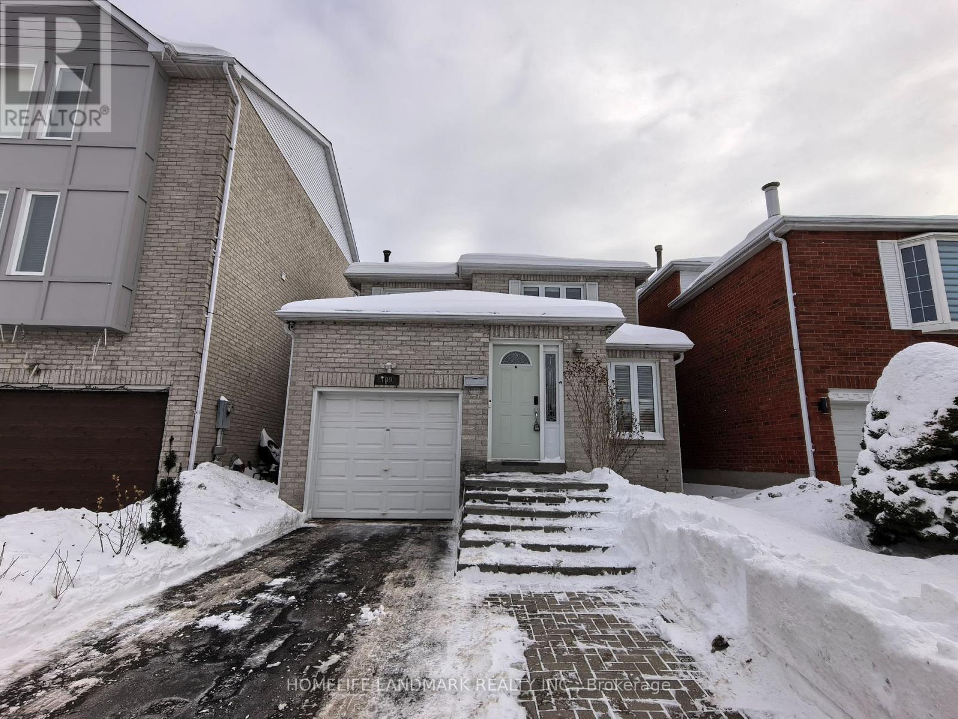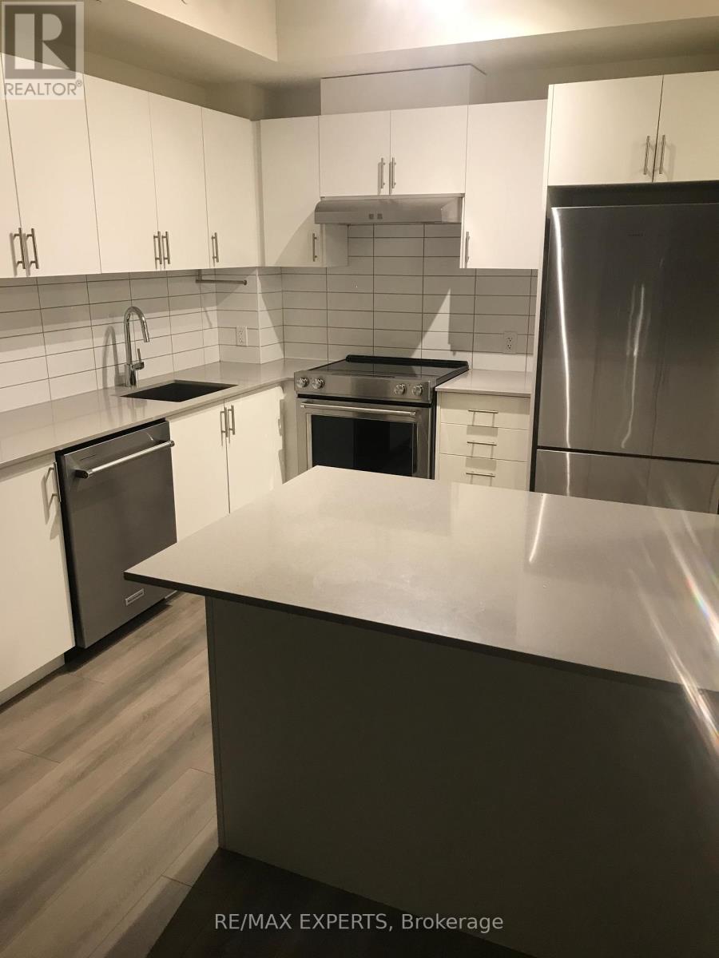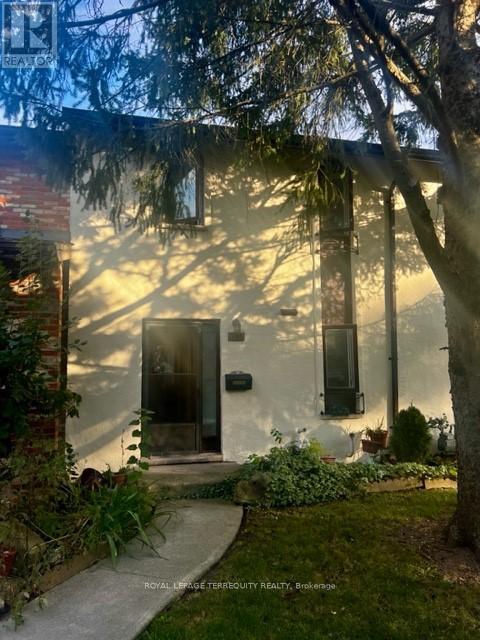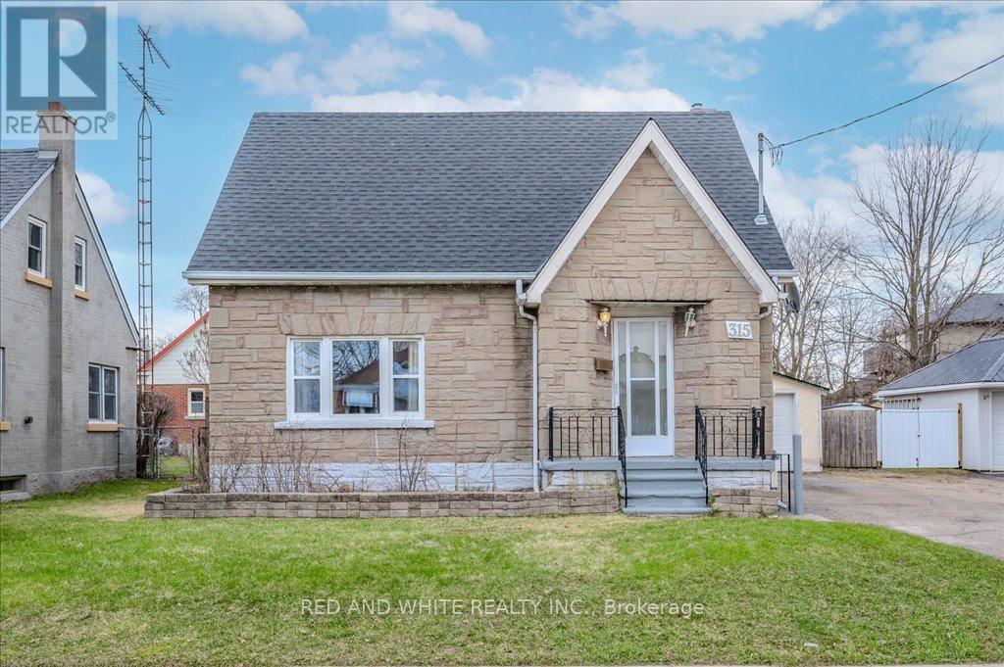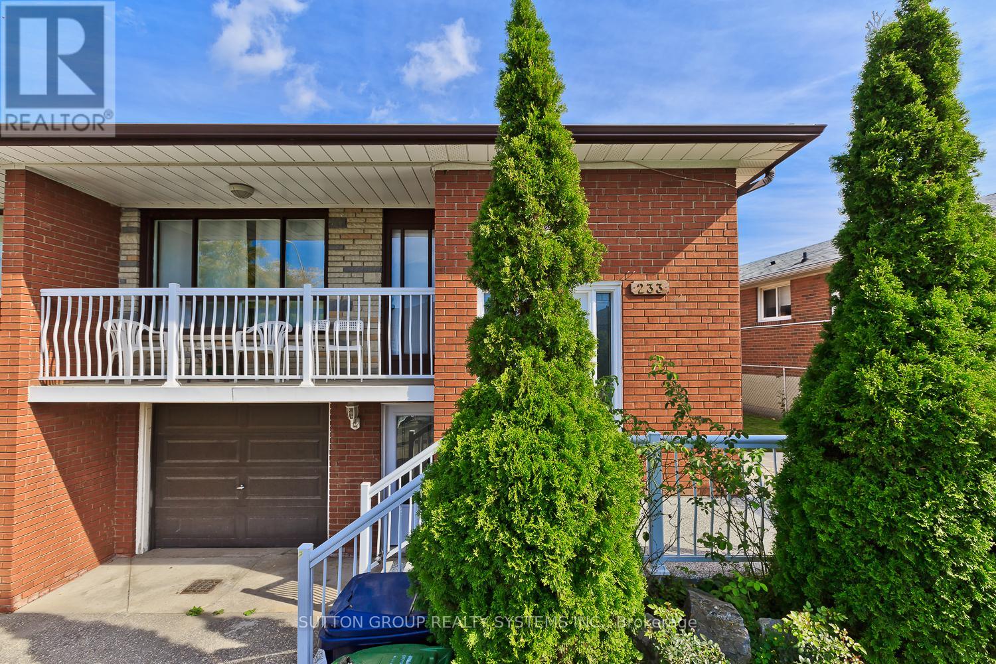306 - 5005 Harvard Road
Mississauga (Churchill Meadows), Ontario
Move in and enjoy this gorgeous one-bedroom condo built by Great Gulf, now for sale! Located in a prime Mississauga area close to Hwy 403 and 407, and within walking distance to Erin Mill Mall, banks, grocery stores, restaurants, and many more amenities. The condo is freshly painted and features new waterproof laminate flooring and baseboards. The open concept kitchen includes a breakfast bar, stainless steel appliances, and upscale cabinetry. Additional conveniences include ensuite laundry, a party room, a gym, and one underground parking spot (no locker) **EXTRAS**ATTENTION INVESTORS 1 year free property management service included (Condo1 Property Management) (id:50787)
Royal LePage Signature Realty
38 Smithwood Drive
Toronto (Islington-City Centre West), Ontario
Move-in ready and meticulously crafted, this 2024-built residence in Eatonville offers over 6,000 square feet of refined living space across three levels, all seamlessly connected by a private elevator. Grand principal rooms, soaring ceilings, custom millwork, and skylights throughout create an elegant and spacious interior. The main level features formal living and dining rooms, a private office, a chefs kitchen with premium built-in appliances, natural stone waterfall island, walk-in pantry, and a sunlit great room with linear fireplace, and walkout to a covered patio with gas fireplace, built-in BBQ, and serving station. A main-floor bedroom with full ensuite and walk-in closet provides flexible living options. Upstairs, each bedroom features vaulted ceilings and includes ensuites + walk-in closets with custom shelving, while the vaulted-ceiling primary retreat offers a skylit walk-through closet, spa-inspired five-piece ensuite, and west-facing terrace. The finished lower level includes a full kitchen with pantry, theatre room, wet bar, gym with separate entrance, a guest bedroom or office, roughed-in sauna, and three-piece bath. This is your opportunity to live in the sought-after family-friendly Eatonville neighbourhood with easy access to Pearson airport, great public and Catholic schools in district, and a quick drive to the Kipling subway and GO Transit Hub. (id:50787)
Keller Williams Portfolio Realty
1534 - 1482 Pilgrims Way
Oakville (1007 - Ga Glen Abbey), Ontario
Find me the lowest priced 3 bedroom/2 bath With 3 Parking Condo For Lease in Oakville" Located in prestigious Glen Abbey community of Oakville. These units only come up for Lease for 2 to 3 times a year, and even rarer is the private "pine tree view" from the top floor. With a whopping 1100 sq. ft, freshly painted with bur bur quality carpet in the bedrooms, this is a must see, for those who are planning to move in Glen Abby community of Oakville. Now a days very rare 3 bedrooms condos are coming for lease in market. Water included and only approx. $100 per month extra for heat/cool/electricity. Professionally installed smart home system means you can operate lights and heat with your voice, phone and smart switches. Pot Lights installed. To reiterate, 3 bed - 2 bath, for Lease just for $3,000/month in Glen Abbey Community ? (id:50787)
Homelife/miracle Realty Ltd
2793 Kingsberry Crescent
Mississauga (Cooksville), Ontario
Welcome to 2793 Kingsberry Crescent, a property that blends original character with endless possibilities for personalization. Situated on a generous 48.74 x 150 foot lot on a quiet street in the heart of Mississauga, this property offers the perfect canvas for you to transform it with your unique style and vision. The open-concept main living area is flooded with natural light, with large windows overlooking the front yard. Enjoy entertaining in the combined living and dining areas, complemented by a spacious kitchen and breakfast area. The main floor features 3 spacious bedrooms, a 4-piece bathroom, and a primary room with a 2-piece ensuite powder room and walk-in closet. The partially finished basement is large in area & boasts adequate ceiling height, presenting a fantastic opportunity to convert it into a second unit for rental income or personal use. The one garage space and long driveway provides ample parking for multiple vehicles, boats or RVs. The expansive private backyard is perfect for summer BBQs and family gatherings, with trees providing privacy and ambiance. Whether you're an end-user or looking for an investment, with the right vision and TLC this property presents a truly rare opportunity. Enjoy the best of Mississauga living in this prime Cooksville location, close to schools, parks, hospital, amenities, public transportation, Cooksville Go Station, minutes to Port Credit & much more! (id:50787)
Sam Mcdadi Real Estate Inc.
164 - 1000 Asleton Boulevard
Milton (1038 - Wi Willmott), Ontario
Stunning, Upgraded 3+1 Br & 3 Washroom 2 car Garage Townhouse in the vibrant Wilmont community. The main floor offers a seamless flow with a bright, family Rm/Office or guest accommodations. making it perfect for families or those seeking home office convenience and style, second floor with a bright, open-concept Great room and high-end finishes throughout, family size Kitchen Backsplash, Stainless steel appliances , granite countertops for a sleek, elegant look, Pot lights and upgraded ceiling lights fixtures throughout A large island with ample prep space, perfect for casual dining or entertaining. A charming breakfast area that lets in natural light and overlooks the Terrace. . One of the standout features of this home is the Terace off the kitchen and dining area, offering the perfect outdoor space for morning coffee, summer BBQs, or simply unwinding in the fresh air. 2-Car Garage Enjoy the convenience and functionality offering: Ample storage for vehicles, tools, or outdoor equipment. This home is loaded with thoughtful upgrades, including upgraded flooring, laundry room at the main floor. this home is close to schools, shopping, restaurants, transit, and Milton Sports Centre. new milton hospital, Plus, with quick access to highways and GO Transit, commuting is a breeze. Move-in ready and offering a fantastic location don't miss this opportunity! (id:50787)
Keller Williams Real Estate Associates
109 Gayla Street
Vaughan (Brownridge), Ontario
Located In One of Thornhill's Best Neighborhoods! Detached House Updated And Lovingly Maintained South Facing Home Filled With Natural Lights Nestled on A Highly-Coveted Neighborhood*Open Concept Living/Dinning Room with Gas Fireplace and Smooth Ceilings*Sun Filled & Flooded W/Natural Light*Extensive Use of Crown Molding and Pot Lights*Hardwood Flooring Main and Second*Outstanding Kitchen W/Newer S/S Appliances, Marble Backsplash, Large Window, and Combined with Breakfast Area*Spacious Master Bedroom W/W/I/C and Ensuite.*Renovated Bathrooms*Stunningly Finished Basement with a Bedroom With Ensuite Bathroom, Oversized Rec Room Ideal for Adult kids, Home Office, or Nanny Suite.Fully Fenced and Private Backyard W/No Neighbors at the back*Massive Deck on an Extra Deep Lot Perfect for Entertaining*Walking Distance to Schools, Parks, and Public Transit. TESLA Electric Car Charger Ready. Smart Thermostat. Water Tank Owned. (id:50787)
Homelife Landmark Realty Inc.
1812 - 9000 Jane Street
Vaughan (Concord), Ontario
Charisma 1 Bedroom and 2 Bath with underground parking in East Tower By Greenpark. Fantastic building across from Vaughan Mills Mall. Open concept floorplan, Stainless Steel Appliances, Quartz Countertops, 9 Foot Ceilings, Centre Island, 4PC Ensuite in Bedroom, 1 underground parking. This building has fantastic amenities, Wi-fi Lounge, Outdoor Pool, Gym, Billiards Room, Bocce Courts, Theatre and Game room, Pet Grooming Room, Outdoor Pool & Wellness Centre featuring Fitness Club and Yoga Studio. ** EXTRAS ** Fridge, Stove, Hood Fan, Dishwasher, Stacked Washer/Dryer, Electrical Light Fixtures & Window Coverings. 1 Parking, 1 Bicycle Locker & 1 Premium Storage Unit (Level 2/Unit 49) . Maintenance Fees Include High Speed Internet. (id:50787)
RE/MAX Experts
608 - 55 Clarington Boulevard
Clarington (Bowmanville), Ontario
Be the first to occupy this modern 2 bedroom, 2 full bath 1,104 sq ft end unit condo in Bowmanville. Spacious wrap around 338 sq ft balcony provides maximum exposure, capturing the beautiful eastern sunrise and evening sunset to the west. Open concept design features a contemporary kitchen boasts stainless steel appliances including built-in dishwasher, over the range microwave and centre island with elegant quartz countertops. Primary bedroom offers walk-in closet and generous 3pc ensuite with luxurious seamless glass shower. In-unit laundry with full size washer and dryer. Building amenities include a gym, rooftop patio with BBQ area, party room, underground parking, and a storage locker. Ideally located close to the Bowmanville GO Station and Smart Centre plaza, parks, schools, Watson Farms, Darlington Waterfront Trail, Lakeridge Health and more! Owner has provided finishing touches for added convenience and comfort - see list of inclusions. Perfect for seniors wanting to downsize and/or young working professionals looking for low maintenance living. Floorplan and room measurements attached. Additional parking available for rent. (id:50787)
Tanya Tierney Team Realty Inc.
50 Neelands Crescent
Toronto (Morningside), Ontario
Prime Location! Conveniently Situated With Easy Access To Highway 401And In Close Proximity To Schools, Parks, The University Of Toronto, Centennial College, The Pan Am Centre, Public Library, Hospital, TTC, And A Wide Range Of Other Amenities. This Beautiful Home Is Located In A Highly Sought-After Neighborhood. The Main Floor Features A Bright And Spacious Open-Concept Living Area Seamlessly Combined With A Modern Kitchen. The Breakfast Area Offers A Walk-Out To The Backyard, Perfect For Outdoor Enjoyment. The Second Floor Includes Three Generously Sized Bedrooms. The Primary Bedroom Features A Walk-In Closet And A Private Ensuite Washroom. The Remaining Two Bedrooms Each Have Their Own Window And Closet, Providing Ample Natural Light And Storage Space. Basement With Separate Kitchen Laundry And 2 Bedrooms, Both With Closets. (id:50787)
Homelife/future Realty Inc.
3802 - 55 Mercer Street
Toronto (Waterfront Communities), Ontario
Spacious 3 Bedroom Suite with Balcony! Enjoy Proximity to Iconic Landmarks Such as the CN Tower, Rogers Centre, and the Vibrant Entertainment District Along King St W, or Take a Leisurely Stroll Through the Beautiful Clarence Square Park. With Convenient Access to Public Transportation and Major Thoroughfares, Including the St. Andrew Station and the Gardiner Expressway. Experience the Excitement of Downtown Toronto While Enjoying the Comfort and Convenience of Living at 55 Mercer St! Building Amenities Include 24 Hr Concierge/Security, Guest Suites, Gym, Rooftop Deck/Garden, etc. (id:50787)
Condowong Real Estate Inc.
2 Lesgay Crescent
Toronto (Don Valley Village), Ontario
Nestled on a tranquil, tree-lined crescent in one of North Yorks most coveted prime neighbourhoods,ideally positioned on an expansive and private lot.A luxurious metal gate welcomes you to a property with two spacious, fully fenced yards offering the perfect blend of privacy and security,beautifully paved patio ,a perfect space for outdoor dining, relaxation. The inviting front porch and ample parking for 8 cars make a fantastic first impression.Completely renovated, this home seamlessly combines modern comfort with sophisticated style. The functional layout features gleaming floors, elegant pot lights throughout.Enjoy year-round comfort with central A/C, heatinga.Spacious living and dining area featuring a large picture window that fills the home with natural light and gorgeous accent wall .The chefs kitchen is a true highlight, large granite countertop island, providing ample cooking space for family meals or entertaining guests .Cozy finished basement bedroom and 3Pc washroom .Enjoy the peaceful surroundings of a traffic-free street, Conveniently located within the catchment area of top-rated public, Catholic, and French immersion schools, and with quick access to Highways 401, 404, and the DVP, commuting is a breeze. Nymark Plaza right next door, you have all the conveniences you need at your doorstep! Your are also within short distance to the Leslie Subway Station, Fairview Mall ,hospitals, pharmacies, banks, and a variety of restaurants.Dont miss your chance to own a piece of North York! Schedule your tour today and see the endless possibilities that await at 2 Lesgay Crescent! (id:50787)
Royal Elite Realty Inc.
317 - 8 Dovercourt Road
Toronto (Little Portugal), Ontario
A true standout in the heart of Queen West. This rarely offered 2-storey residence in the award-winning Art Condos combines the best of condo living with the feel of a modern townhouse. Perched on the 3rd floor, this unique property features its own outdoor entrance, a private terrace with heated floors (no shovelling required!), and two extra outdoor spaces that seamlessly connect indoor and outdoor living. Inside, enjoy a thoughtfully designed 2 bed, 2.5 bath layout with soaring ceilings, floor-to-ceiling windows, and engineered hardwood floors. The custom Scavolini kitchen with quartz countertops is both functional and refined. A main floor powder room adds convenience, while spacious principal rooms offer comfort and versatility. Includes premium parking with direct access to an oversized locker. Located just steps to Queen & King West's best restaurants, shops, cafes, Trinity Bellwoods Park and transit. A rare opportunity to own one of the building's most coveted layouts. (id:50787)
RE/MAX Hallmark Realty Ltd.
99 Foxbar Road
Toronto (Yonge-St. Clair), Ontario
Spectacular Southwest Corner Unit with Unobstructed Skyline Views in One of Torontos Most Prestigious Neighbourhoods! This sun-drenched, elegantly designed suite offers a rare split-bedroom layout, open-concept living, and premium finishes throughout. The upgraded kitchen features high-end appliances, a large island ideal for entertaining, and ample storage. The stunning primary suite boasts a spacious walk-in closet and a beautifully finished ensuite bath. The second bedroom also includes its own private ensuiteperfect for guests or family. Enjoy breathtaking panoramic views from the oversized balcony. A large den with floor-to-ceiling windows offers the ideal space for a home office, reading nook, or creative studio. Brand new, never lived-in. (id:50787)
Sotheby's International Realty Canada
914 - 212 King William Street
Hamilton (Beasley), Ontario
Bright & Spacious One bedroom Condo apartment for sale in Downtown Hamilton. Very clean and practical layout in a clean and well maintained building, Gym and party room for your convenience. Walking distance to school, shopping, public transit and restaurants. (id:50787)
RE/MAX Premier Inc.
302 - 119 Lincoln Street
Welland (772 - Broadway), Ontario
Modern Luxury Brand New Never Lived In 2 Bedrooms, 2 Full Washrooms Condo Townhouse Apartment, Private Huge Terrace, 1 Surface Parking Spot # 40. Built By Rankin Construction. Located at the City's Rotary Park along the Old Welland Canal Recreation Corridor. Close to Shopping, Culture and Recreational Opportunities. Close to Welland Community Centre, Restaurants and Business Plaza. Open Concept Layout Features 9ft Ceilings and Quality Finishes. New Immigrants, Work Permit, Students are Welcomed ! (id:50787)
Ipro Realty Ltd.
183 Millbank Drive
London, Ontario
A perfect entry-level home located at Millbank Villas. This beautifully appointed townhome condominium complex situated in a serene residential area adjacent to a conservation area. This 3-bedroom unit boasts a spacious main-floor living room. with a walkout to a large deck, perfect for relaxing while overlooking the backyard and green space. The design extends to a generous dining room, ideal for both casual and formal gatherings. The second floor comprises a large primary bedroom, complemented by two additional generously sized bedrooms and a well appointed 4-piece bathroom. The fully finished lower level offers an additional recreational room, office/storage room, as well as a laundry room. (id:50787)
Royal LePage Terrequity Realty
59 Dawn Crescent
Cambridge, Ontario
Welcome to this beautifully maintained all-brick 3-bedroom detached home with a 1.5-car garage, located in an excellent, family-friendly neighborhood just steps from schools and parks. The spacious main floor features a bright, open layout with brand new laminate flooring and a stunning updated staircase that adds a modern touch. The ideal kitchen layout overlooks the backyard, so you can easily keep an eye on the kids while preparing meals. Set on a deep 120 lot, the outdoor space is perfect for family life, with a huge covered deck and hot tub, a fire pit area, kid-friendly zones, and a fully insulated, heated home office shed great for remote work or hobbies. Upstairs, you'll find three generously sized bedrooms, including a primary with a large walk-in closet. The finished basement offers a cozy rec room with a gas fireplace, a second open-concept area perfect for a home office or playroom, and a spa-like bathroom with a massive walk-in shower and jacuzzi tub. All appliances are included. This is a fantastic, move-in-ready home that checks every box for your growing family! (id:50787)
Royal LePage Meadowtowne Realty
973 Trailsview Avenue
Cobourg, Ontario
MOVE IN TO THIS NEW COBOURG TRAILS 4+1 BED 4 BATH PULLY DETACHED HOME. The Overland Design Hag An Incredible Layout Boasting A Raised Living Room With High Ceilings And Abundant Natural Light.9-Foot Ceilings Add To The Overall Sense Of Openness And Luxury. This House Has A Formal Dining, Family Room, Living Room With A Huge Open Concept Kitchen, Kitchen Comes With Wall Mount Microwave/Oven, Counter Top Range, UM Sinka Room In The Main Level With Access To A Huge Balcony To Enjoy Your Morning Coffee Facing A Pond. House Backs On To A Ravine Land. Double Car Garage, Laminate Floor On The Main Level, Hardwood Staircase, 4 Huge Rooms. Primary With 5 Pcs WR.L Room With Ensuite Bath, Jack & Jill Washroom. Cozy Up To The Gas Fireplace In The Great Room, And Enjoy The Convenience Of Upper-Level Laundry It Is A Great Location, Only Minutes To The 401, Downtown, And Shopping. (id:50787)
Homelife/future Realty Inc.
315 Ottawa Street S
Kitchener, Ontario
Character, Convenience, and Opportunity. Welcome to 315 Ottawa Street South a charming 1.5 story home that blends classic appeal with thoughtful updates, all in one of Kitchener's most accessible and evolving neighbourhoods. This bright and freshly updated 3-bedroom, 2-bathroom home features newly renovated bathrooms, fresh paint throughout, new door hardware, updated lighting, brand-new luxury laminate flooring on the upper level, and new carpet in both the living room and the finished basement. The roof was updated in 2023, providing peace of mind for years to come. Parking is a breeze with space for 3 vehicles in the private driveway, plus a detached single-car garage. Bonus: an additional 23 parking spaces on a quiet city-owned laneway offer flexibility and convenience and with the lane unlikely to be developed, its a rare find. You're literally steps from the Mill Street LRT stop, putting rapid transit right at your doorstep. Plus, you're just minutes from the Iron Horse Trail, Rockway Golf Course, downtown Kitchener, shopping, restaurants, Conestoga Parkway, and everyday essentials. Bonus for future-minded buyers: This address is part of the City of Kitchener's proposed mixed-use zoning update, opening the door for expanded use and long-term investment potential as the city grows and densifies. Whether you're a first-time buyer, young family, or savvy investor, 315 Ottawa Street South is full of opportunity in a location that keeps getting better. (id:50787)
Red And White Realty Inc.
1305 St Clair Avenue W
Toronto (Corso Italia-Davenport), Ontario
Client RemarksGreat Location In The Vibrant And Affluent Neighbourhood Of Corso Italia. Situated Along St. Clair Ave W Near Dufferin St. This Prime Mixed Use Retail Property Has Excellent Exposure To Both Vehicle And Pedestrian Traffic. (id:50787)
Sutton Group-Admiral Realty Inc.
210 - 3006 William Cutmore Boulevard
Oakville (1010 - Jm Joshua Meadows), Ontario
Luxury Brand-New 1+1 Bed with 2 Full Washrooms in Prestigious Oakville location Fully Upgraded Gourmet Kitchen With Granite Countertop, Backsplash & Center Island With Storage And Seating. Spacious Den/Perfect For Home Office, 4 Piece Bath And A Convenient In-Suite Laundry With Stacked Washer/Dryer. Experience upscale living in this brand-new, never-lived-in one- bedroom plus spacious den in the heart of prestigious Oakville! Featuring 9ft ceilings, sleek laminate flooring, and an open-concept layout that is both bright and airy. The upgraded kitchen premium stainless steel appliances and ample storage perfect for cooking and entertaining. The large den offers flexibility as a guest room or home office. Located in one of Oakville most sought-after neighbourhoods, this condo is just minutes from top-rated schools, parks, shopping, fine dining, public transit, the GO Station, Highway 403 & QEW. Enjoy the convenience of one parking spot and one locker included. Don't miss out on this stunning home schedule a viewing today! (id:50787)
RE/MAX Real Estate Centre Inc.
483 Valermo Drive
Toronto (Alderwood), Ontario
Opportunity Knocks !! "Valermo Drive" situated in a vibrant, family-oriented neighborhood, stores/highways/restaurants/schools/15 mins driving to downtown Toronto. The house Welcomes You into An Open ground floor with a combination of kitchen, family, dining and living areas. Situated on a 50' x 133' Lot backing on a park you can enjoy the nice backyard, perfect for outdoor gatherings or hanging with the family and friends. Rare opportunity to develop, buy & build your dream home in the Heart of one of Etobicoke's most desirable neighbourhoods. A Separate Entry To The spacious lower level which has above grade windows, plenty of storage & 4 pc bathroom, potential for 3 bedrooms can be easily added ,The Separate Double Car garage has lots of storage space & plenty of room for parking! (id:50787)
RE/MAX Professionals Inc.
Lower - 233 Hullmar Drive
Toronto (Black Creek), Ontario
Fully Furnished One Bedroom Basement Apt With Utilities Included! Ideal Condo Alternative In Prime Location -- Close To York University And All Amenities! Ttc Bus Stop Right Outside The Front Door and Parking Space Included! Near The York-Spadina Subway And Major Highways (400, 401, And 427). Lovely Quiet Family-Friendly Neighborhood. Beautiful Spacious Living Area, And A Fireplace For Those Cozy Nights In. Huge Dining Room, Central Air, Private Laundry, Shared Side Yard. Short Walk To York University, Ideal For Faculty Member, Post Grad, Single Professional, Transit At Your Door, Near Schools, Parks, Shops & More! 1 Parking (Garage Excluded), Appliances, Kitchenware, Furniture Included! (Excluding Linens) Just Move In! (id:50787)
Sutton Group Realty Systems Inc.
48 Credit Road
Caledon (Cheltenham), Ontario
Welcome to this charming 2-bedroom, 1-bathroom home, perfectly situated on a beautifully landscaped 0.35-acre lot in the tranquil community of Cheltenham. This well-maintained residence offers comfort, character, and versatility to suit a variety of lifestyles. The exterior features a stylish stucco finish, complemented by a durable metal roof, ensuring beauty, longevity and low maintenance. Major renovations completed in 2011 have transformed the space with new windows and doors, enhancing energy efficiency and bringing in plenty of natural light. The remodeled kitchen and bathroom add a modern touch, making everyday living a pleasure. The dining area is particularly flexible, easily adaptable to serve as an office or a third bedroom if needed, providing options to fit your lifestyle. The outdoor space is just as inviting, with manicured landscaping and a paved driveway and patios that create ideal spots for relaxation or entertaining. An attached carport and detached garage offer convenient parking and storage options. Nestled in a quiet community, this home provides the perfect blend of tranquility and access to local amenities. Don't miss out on this charming property. *Extras* Major reno in 2012 - New windows, metal roof, kitchen cabinets & appliances, flooring - furnace and A/C, bathroom. Stucco on house, Driveway and patios. (id:50787)
Century 21 Millennium Inc.

