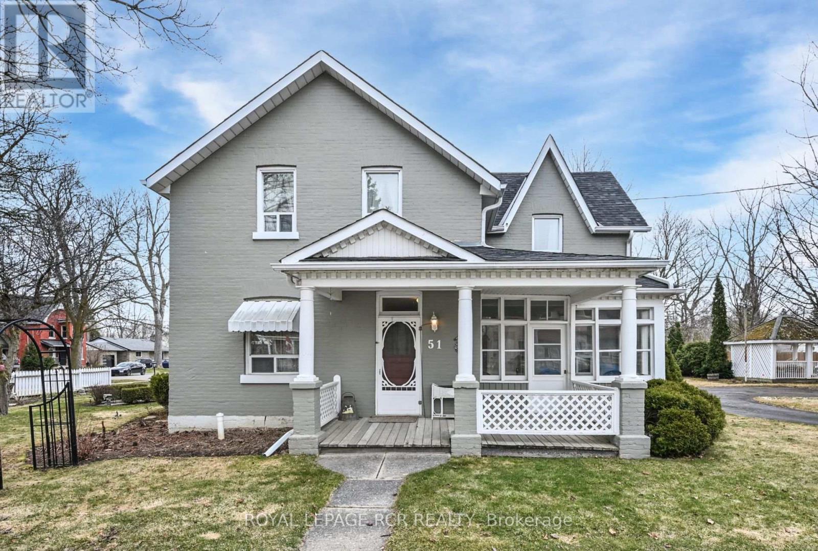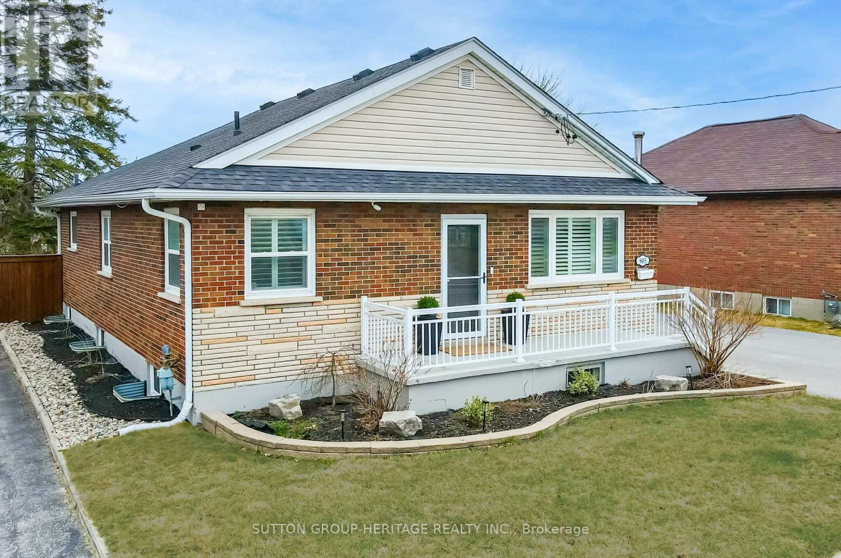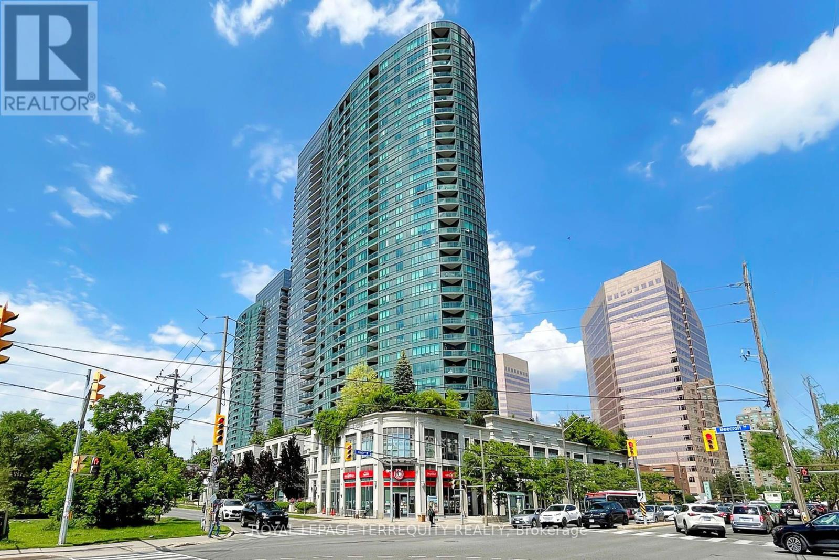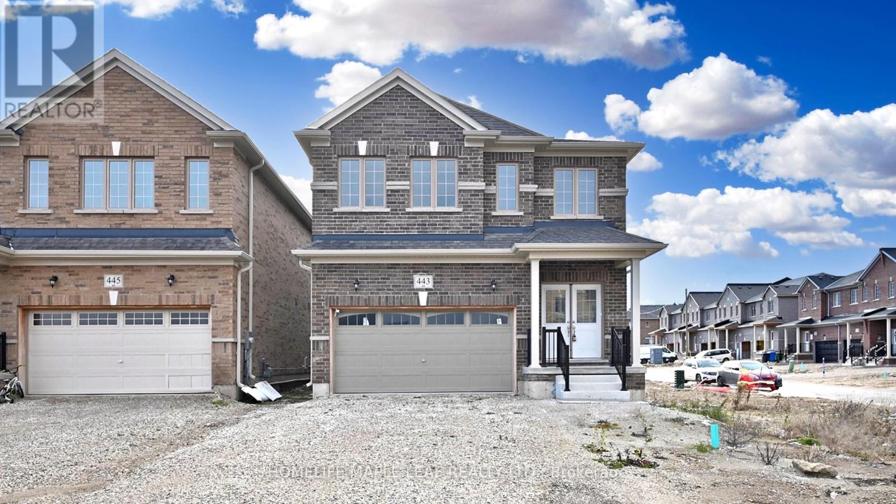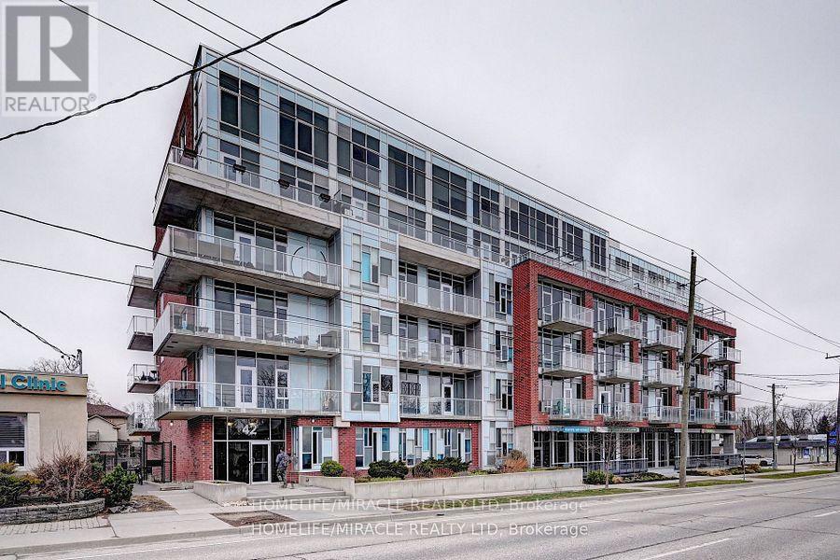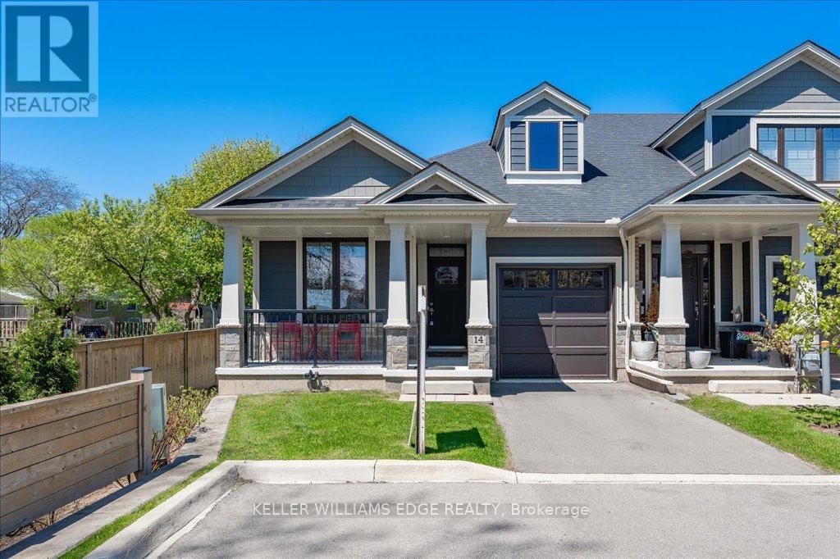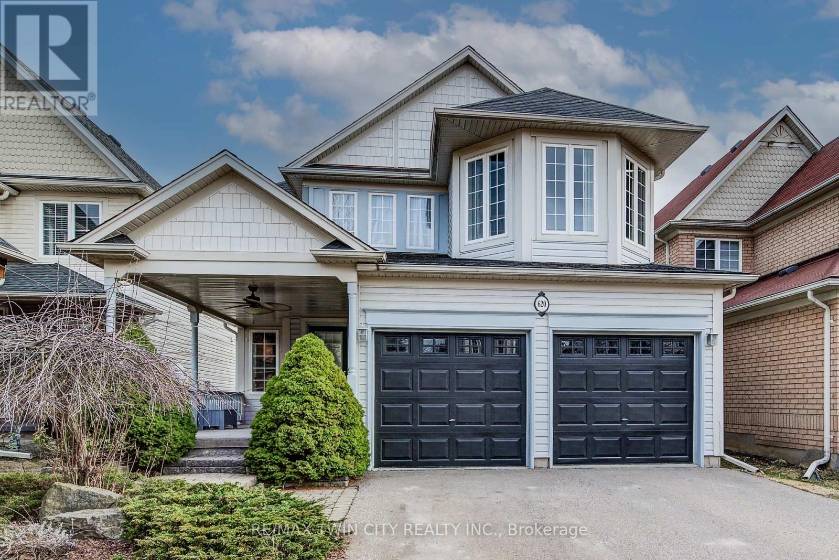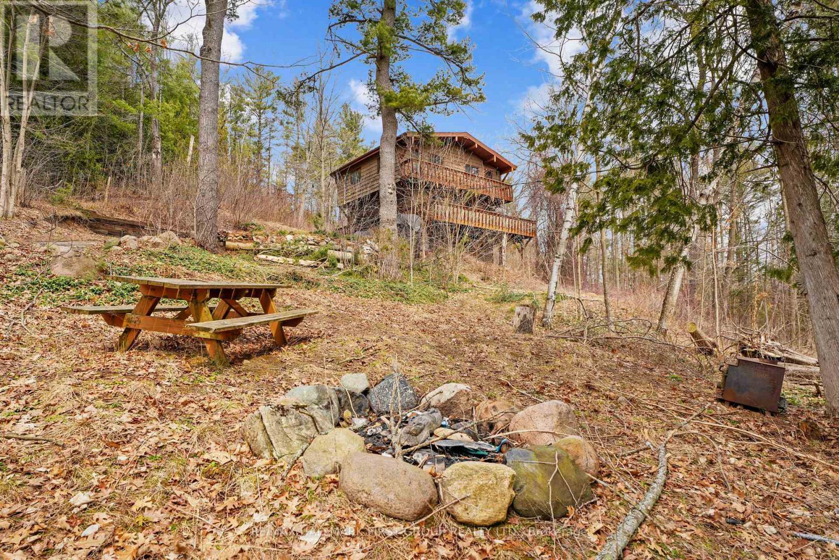49 San Remo Terrace
Toronto (Mimico), Ontario
Welcome To This Rarely Offered Executive 3 Bedroom Townhome Boasting Over 2,000 Sq Ft. Of Living Space! The Functional Layout And Abundant Natural Light Throughout Create An Inviting Atmosphere. Step Into The Open Concept Kitchen Featuring An Island And Bright Large Windows, Perfect For Entertaining Guests. Relax In The Spacious Bedrooms Each Offering Ample Closet Space. The Primary Bedroom Retreat Is A Highlight, Featuring An Ensuite Bathroom, Walk-In Closet And Impressive 15 Ft. Vaulted Ceilings, With A Walk-Out To The Balcony Where You Can Enjoy The Serene View Of The City Line And Backing Onto A Parkette. This Home Is Adorned With Quality Hardwood Flooring, 2 Gas Fireplaces,Freshly Painted Walls And California Shutters Throughout, Adding Elegance And Warmth To Every Corner. Conveniently Located Near Mimico Go, Gardiner Expressway, Highway 427, Shopping Centres, San Remo Bakery, Restaurants, Schools, The Lake And More. This Home Offers Both Comfort And Convenience. Just Move In! (id:50787)
Royal LePage Signature Realty
304 - 30 Museum Drive
Orillia, Ontario
Welcome to easy living at Villages of Leacock in this beautifully maintained 2-bedroom, 3-bathroom bungaloft, perfectly designed for comfort, convenience, and low-maintenance living in a welcoming 55+ community. Step inside to find a bright, open-concept layout featuring fresh paint, updated light fixtures, main floor laundry and a spacious living area with soaring ceilings and a cozy gas fireplace. Garden doors lead out to a generous oversized deck perfect for relaxing or entertaining in peaceful surroundings.The kitchen offers ample cabinetry and counter space, flowing seamlessly into the dining area filled with natural light. The main-floor primary suite provides privacy and ease with its own ensuite bathroom and walk in closet, while the second level offers another choice of primary bedroom with oversized walk- in closet and full 5 piece bathroom oasis with additonal closet space for seasonal storage. In addition, a versatile loft area offers a quiet retreat or home office option. Additional highlights include an all-brick exterior, single-car garage with inside entry, and a large unfinished basement ideal for storage or future custom use. Located just minutes from Lightfoot Trails System Lake Couchiching, Tudhope Park, and local shopping, everything you need is within easy reach. (id:50787)
RE/MAX Right Move
51 Ontario Street
New Tecumseth (Alliston), Ontario
Sought after central Alliston location scenically accented by mature tree lined streets provides a lovely setting for this beautifully maintained 3 bedroom Century Home with great curb appeal and character. This home features a charming picket fence, garden gazebo and original front porch with adjacent sunroom. The 67' x 120' corner lot provides a circular driveway leading to the attached garage. The 1,645 sf home includes spacious sized principle rooms with a family sized eat-in kitchen, cozy living room with gas fireplace and hardwood floor, a formal dining room with hardwood floor and a convenient main floor laundry/mudroom. The original open staircase leads to the 2nd floor with 3 bedrooms and a 4-piece bathroom. The unfinished basement provides an excellent workshop space. Ideally located in a well established residential neighbourhood yet just a block to shopping and short walk to arts centre. (id:50787)
Royal LePage Rcr Realty
4354 Spruce Avenue
Burlington (Shoreacres), Ontario
Welcome to 4354 Spruce Avenue! A charming 3 bed, 1 bath bungalow located in the highly sought after Shoreacres neighbourhood on a DOUBLE FRONTAGE lot. This cozy home presents the perfect canvas for you to add your personal touch and make it your own. With the opportunity to add a second story, add a garage, create a side split etc... the possibilities are endless! Whether you're a first-time homebuyer or someone looking to downsize, this bungalow offers endless possibilities for customization and modernization. The spacious layout features 3 well sized bedrooms, each finished with hardwood flooring and filled with natural light. The large open concept living room/dining room provides the perfect space for entertaining. The kitchen is ready for your vision, whether you prefer to renovate it with modern finishes or keep it simple and classic. With endless potential to make it your own, this home is a true blank canvas. The spacious basement area boasts a charming gas fireplace and SEPARATE entrance offering multiple possibilities. Nestled on a large, fully fenced corner lot, this brick bungalow is perfect for first-time homebuyers or downsizers alike. Located in one of the most desirable neighbourhoods, Shoreacres offers tree-lined streets, proximity to parks, and top-rated schools. Enjoy a short drive to all the amenities you need, including shopping, dining, and public transportation, making it a fantastic spot for convenient living. AC approx. 2005, Furnace with HRV - 2016, HWT - 2016, Living Room & Dining Room Windows - 2008, Roof approx. 2010, Sewer lines replaced - Nov 2023, Back Chimney Brick - 2022 (id:50787)
Keller Williams Real Estate Associates
793 Third Street
Mississauga (Lakeview), Ontario
Some homes just feel right. Maybe it's the generous space, thoughtful layout, or how it invites both intimate moments and lively gatherings. This raised bungalow in the heart of Lakeview offers all that and more, making it perfect for multigenerational families, growing households, or entertainers. Step inside and let the natural light guide you through the open-concept kitchen, living, and dining areas, where a south-facing balcony calls for morning coffees and sunset reflections. The main floor offers three spacious bedrooms, a powder room, and a five-piece bath with double sinks, ensuring plenty of space for everyone. But the real magic lies downstairs - a separate lower-level suite with a second kitchen, fourth bedroom, three-piece bath, and bright rec room. With the potential for an in-law suite, guest quarters, or room for a growing family, this space delivers. And with a walkout to the backyard, this floor doesn't just impress it flows seamlessly into your outdoor retreat. Speaking of the backyard this dreamy outdoor escape might just make you want to cancel your vacation plans and stay home instead. Picture this: a sprawling patio built for epic summer hangouts, shaded by a sleek new awning that extends into a deep, private backyard where a sparkling saltwater pool glows under the night sky. Whether it's an intimate dinner under the stars or a full-blown backyard bash, this space delivers. Location? Right on Toronto's doorstep, offering city convenience without the double land transfer tax! With quick access to downtown Toronto, Port Credit's waterfront, and major transit routes (QEW, GO Transit, TTC), you're always close to where you need to be. With a two-car garage, parking for four, top-rated schools, waterfront trails and parks, this home is as practical as it is charming. Lakeview is on the rise, and homes like this where space, style, and function come together are few and far between. The only question left is, how soon can you move in? (id:50787)
Keller Williams Real Estate Associates
7207 Magistrate Terrace
Mississauga (Meadowvale Village), Ontario
*See 3D Tour* Feels & Looks like A Brand New Home As Soon As You Walk-in !!!This Stunning4-Bedroom Detached Home Backs Onto A Beautiful Park, Filled With Natural Light. $$$$ Invested In Recent Upgrades, Including Brand-New Engineered Hardwood Flooring On The Main Floor, Brand New Hardwood Staircase With Wrought Iron Spindles. Laminate On The Second Floor And Basement, The Grand Open-To-Above Living Room Features A Rare 9 Smooth Ceiling On Main Floor. The Modern White Kitchen Boasts A Brand-New Quartz Countertop And Undermount Sink. Lovely Master Bedroom, Spacious Master Ensuite With A Brand-New Quartz Vanity Top, Along With Brand New Vanity In The Common Washroom. The Finished Basement Offers Endless Potential. Practical Upgrades Include A Roof Re-Shingled In 2023. Stamped Concrete Front Yard & Backyard Patio. Ideally Located Minutes From Heartland Centre, Shopping Plazas, And Highways 407/401/410. This Home Is A Must-See!" (id:50787)
RE/MAX Gold Realty Inc.
157 - 8 Foundry Avenue
Toronto (Dovercourt-Wallace Emerson-Junction), Ontario
Get ready to fall in love with this bright and beautifully upgraded townhouse that delivers effortless style and comfort in one perfect package.This bright and airy home features an open-concept living space, enhanced by sleek hardwood floors, fresh paint, and cutting-edge smart home technology throughout. The stylish yet functional kitchen boasts polished granite countertops, gleaming stainless steel appliances including gas range, and a spacious breakfast bar offering ample storage. Upstairs, the serene primary bedroom is a true retreat, complete with a charming Juliette balcony and a generous walk-in closet, while the second bedroom and den provide versatile living options. A 2024 renovation introduced engineered hardwood and elegant baseboards in the hallway, den, and bedrooms, complemented by tailored blackout cellular shades for ultimate comfort. The bathroom has also been thoughtfully updated with an upgraded sink and a spa-inspired rain-shower showerhead, adding both functionality and charm. If that wasnt enough, theres a tankless water heater to free up space! Step outside to your expansive private terrace, perfectly positioned to bask in the warm afternoon sun. Complete with new patio tile and a built-in gas line for effortless barbecuing, this tranquil outdoor retreat is ideal for both relaxation and entertaining. The home also includes secure indoor parking, a locker, and indoor bike storage, adding to its unmatched convenience. Nestled in a peaceful, private-feeling community, adjacent to a park with a playground and splash pad, perfect for families, this move-in-ready gem is just steps from transit, trendy restaurants, charming coffee shops, and scenic parks. Dont miss this incredible opportunity! (id:50787)
Revel Realty Inc.
Keller Williams Co-Elevation Realty
29 Somerville Road
Halton Hills (1045 - Ac Acton), Ontario
Welcome to 29 Somerville Road in Acton! This charming three-bedroom, three-bathroom home is ready for you to move in. As you step into this carpet-free residence, you'll be greeted by a spacious and bright living and dining area, enhanced by large windows that fill the space with natural light. The open kitchen invites family members to join in for meal prep and cleanup. The cozy family room features a gas fireplace, perfectly positioned between two large windows, ensuring plenty of sunlight. The breakfast area boasts patio doors that lead to a pool-sized backyard, ideal for children to play and adults to relax by the firepit. The main floor showcases beautiful natural maple hardwood that continues up the staircase and into the upper hallway. On the second level, the spacious primary bedroom comes complete with his and hers closets and a large ensuite bathroom. The other two bedrooms are also bright and roomy, perfect for the rest of the family. The basement is a blank canvas, ready for your personal touch whether you envision an additional family room or an extra bedroom, the choice is yours. This home is conveniently located within very short walking distance to several schools, including McKenzie-Smith Bennett Public School, Acton Elementary, and Acton District High School. Additionally, the Acton Arena and Three Musketears Skate Park are just a short stroll away, providing endless enjoyment for kids. This home reflects pride of ownership and is eager for its next owners! (id:50787)
Coldwell Banker Escarpment Realty
449 Southland Crescent
Oakville (1020 - Wo West), Ontario
Rare Opportunity in Southwest Oakville! Welcome to this elegant all-brick two-story home, located on a quiet, family-friendly crescent in one of Oakville's most desirable mature neighbourhoods. Step inside to a center hall plan featuring a spacious living room with floor-to-ceiling windows that flood the space with natural light. The separate dining room showcases a floor-to-ceiling window, ideal for entertaining. A large eat-in kitchen provides ample space for family meals, complemented by a convenient main floor powder room. Upstairs, you'll find four generously sized bedrooms, including a primary suite with double closets. Original hardwood floors lie beneath the broadloom, ready to be uncovered and restored. The finished lower level offers a large recreation room with pot lights, a storage room and laundry. Outside, enjoy a private backyard with in-ground pool perfect for summer fun and relaxation. This well-maintained home has seen some updates over the years but still requires updating. With great curb appeal, solid bones, and an incredible backyard, this is a rare find you wont want to miss. (id:50787)
Royal LePage Real Estate Services Ltd.
111 East's Corners Boulevard
Vaughan (Kleinburg), Ontario
Welcome to this stunning end-unit corner townhome in the prestigious community of Kleinburg! Beautifully finished from top to bottom, this spacious residence offers an open-concept layout filled with natural light, stylish upgrades, and quality craftsmanship throughout. Enjoy a chef-inspired kitchen, elegant living area with feature wall. 3 good sized bedrooms with all bedrooms connected to a bathroom. Professionally finished basement perfect for entertaining or extra living space with added 2 pc Bathroom. Step outside to a beautifully landscaped yard that offers both privacy and curb appeal. With its prime location, modern finishes, and move-in ready condition. Longo's Plaza now open for added convenience. Don't miss the convenience of having highways, parks, schools, Shopping at your door step, this is Kleinberg living at its finest! (id:50787)
RE/MAX Premier Inc.
33 Ransom Street
Aurora (Aurora Village), Ontario
Rare Offering on Auroras Highly Coveted Court Backing Onto Ravine!!!Welcome to Ransom Street, tucked away on a quiet cul de sac in the prestigious Kennedy Street West enclave widely known as the Rosedale of Aurora. Surrounded by multimillion-dollar homes, this 4-bedroom detached residence presents a once-in-a-generation opportunity in a neighborhood where families settle in for decades. Steps from Yonge Street, you're just a 1-minute walk to Starbucks, with boutique shops, acclaimed restaurants, the Aurora Public Library, historic Town Park, and the GO Station all at your fingertips. This home backs onto a gorgeous ravine with a natural creek, offering a terraced backyard and the ultimate private retreat. Whether you're looking to renovate or reimagine, this is a truly rare chance to create your dream home in one of Auroras most sought-after and tightly held courts. Don't miss your chance to live in a location where homes almost never trade hands a peaceful, prestigious, and perfectly connected place to call home. (id:50787)
RE/MAX Hallmark York Group Realty Ltd.
805 Sylvia Street
Oshawa (Lakeview), Ontario
Welcome to this immaculately maintained 3+1 bed, 3 bath bungalow with in-law suite potential. Ideally located near schools and parks, this home seamlessly blends modern style with timeless elegance. Move-in ready and meticulously cared for, it offers an exceptional living experience sure to impress. Step inside to find beautiful hardwood floors that flow throughout the open-concept main floor. The spacious luxury kitchen features custom maple cabinets, sleek stainless steel appliances, and stunning quartz countertops perfect for any chef. With loads of counter space and a breakfast bar with seating for four, it's ideal for both meal prep and casual dining. California shutters adorn the updated windows (2018), further enhancing the home's contemporary feel. The expansive primary bedroom boasts double closets and a rare 5-piece ensuite with double sinks and an LED mirror. Two additional main-floor bedrooms share a private, updated bath with a beautiful glass shower, and can be closed off with elegant barn doors, offering added privacy for guests, children, or a quiet home office. The finished basement, renovated in 2024, provides flexible living options with a separate entrance, an extra bedroom, a stylish 3 piece bath, and a chic laundry area. The spacious recreation room, half of which is currently used as a gym, features ample windows that bathe the space in natural light, with walk-out access to the backyard through a covered separate entrance. The well-maintained exterior includes an oversized detached one-car garage with additional storage space, and a newly paved (2023) wide driveway that accommodates up to 8 vehicles ideal for hosting guests. The beautifully landscaped backyard oasis, featuring an interlock patio, pergola, and private hot tub area, offers the perfect setting for relaxation or entertaining. This home is a rare find, seamlessly combining luxury, functionality, and charm-dont miss the opportunity to experience it firsthand. (id:50787)
Sutton Group-Heritage Realty Inc.
Upper - 106 Kenwood Avenue
Toronto (Humewood-Cedarvale), Ontario
Welcome to this stunning 3-storey detached home in immaculate condition, offering exceptional space and comfort in a prime Toronto location. Featuring 4 generous bedrooms, a dedicated dining room, and a bright living room complete with a brand new fireplace and a sundeck. The spacious kitchen boasts an abundance of cabinetry and counter space - ideal for cooking, entertaining, and everyday living. Enjoy the convenience of in-suite laundry, ample natural light throughout, and thoughtfully designed living areas across all three levels. Located just minutes from the downtown core, and within close proximity to top-rated schools, hospitals, restaurants, parks, and all major amenities, this home offers the perfect balance of residential comfort and urban accessibility. Truly a rare opportunity - shows beautifully and ready to move in! (id:50787)
RE/MAX Experts
2411 - 15 Greenview Avenue
Toronto (Newtonbrook West), Ontario
Welcome To Luxurious "Meridian" By Tridel. Fully Renovated, Unobstructed View All Around, Best Floor plan, Large Split Bedrooms. New Flooring Throughout, Brand New Bathrooms with Luxury Mirror, Brand New Quartz Counters, Brand New Light Fixtures, Brand New Fridge, Stove, Dishwasher, Microwave. Freshly Painted And So Much More. Amazing Amenities - Gym, Pool, Jacuzzi, Billiard, Library, Guest Suites, Visitor Parking and more! Walking Distance To Subway, Shops, Restaurants, and Supermarket. (id:50787)
Royal LePage Terrequity Realty
801 - 8081 Birchmount Road
Markham (Unionville), Ontario
Demand Downtown Markham! Signature Residences In The Marriott! 1 Bedroom Plus Den. 10Ft Ceilings With Floor To Ceiling Windows. Upgraded Modern Integrated Appliances. Sleek Lacquer White Kitchen With Quartz Counters! Open Concept Layout! Huge Balcony Overlooking 'Greenspace'. Luxury Hotel Living, Concierge Services++, Residences Have Direct Access To Marriott Hotel Amenities (Indoor Swimming Pool & Gym) (id:50787)
Homelife New World Realty Inc.
315 - 1 Jarvis Street
Hamilton (Beasley), Ontario
Live in Style at 1 Jarvis! Step into the vibrant heart of downtown Hamilton with this stunning 2-bedroom, 2-bath condo at Unit #315. Sleek Quartz countertops, premium appliances, and stylish vinyl flooring set the tone for modern luxury. Enjoy your morning coffee or evening unwind with breathtaking city views from your private balcony. Located just steps from trendy shops, top-rated restaurants, and effortless transit options, this is urban living at its finest. Don't miss out to schedule your private tour today and make this downtown gem your new home! (id:50787)
Royal LePage Real Estate Services Ltd.
443 Van Dusen Avenue
Southgate, Ontario
OPEN HOUSE on Saturday 12th April 12 - 2 pm. Welcome to the 443 VAN DUSEN AVE. Located at 2 mins drive from HWY-10 & 1-hour from BRAMPTON. A North-East Facing Corner Detached is filled with Sunlight and has clear views. Only 1-Year old house has to Offer a Primary Master bed with a 4pc Ensuite and his & her Closets, A second Master bed with a 3pc Ensuite, 2nd level Laundry, Main floor Open concept Layout, Access to Garage, Central Vacuum rough-in, 200 amps Panel, a huge back & side yard and a Driveway with 4 cars parking. The property has no walkway. The builder will complete the driveway and landscaping. Close to future Bus stop, Edgewood Plaza, Soccer Fields, Walking Trails and Play grounds. Vacant Property-Available Anytime. Visit the Virtual Home tour. The property is located close to Morgan Ave & Vandusen Ave. **EXTRAS** Huge Croner Lot with Back Width: 45.29ft & Left side Depth: 98.46ft. VISIT THE 3D VIRTUAL HOME TOUR & FLOOR PLAN FOR DETAILS. (id:50787)
Homelife Maple Leaf Realty Ltd.
203 - 42 Bridgeport Road E
Waterloo, Ontario
Welcome to this stunning 2-bed, 2-bath corner condo in the heart of UPTOWN Waterloo! Featuring 10FTsoaring ceilings and floor-to-ceiling windows, this home is bathed in natural light. The open-concept living area flows seamlessly to a large L-shaped balcony, perfect for relaxation. The modern kitchen boasts upgraded(2024) stainless steel appliances, granite countertops, and in-unit laundry. The primary bedroom includes a walk-in closet and ensuite, while the spacious second bedroom has easy access to a full main bath. Enjoy the perks of this pet-friendly building, including secure fob entry with a Smart 1Vallet intercom system, underground parking with EV charging, a bike room, and an additional locker. Residents also have access to premium amenities, such as a private-use gym, a party hall with a lounge/patio area, BBQ privileges, and a roof top terrace with a community garden. Located just steps from LRT, parks, UNIVERSITIES, TOP SCHOOLS,HOSPITALS, and EXPRESSWAY ACCESS. Calling all YOUNG FAMILIES/PROFESSIONALS, STUDENTS and INVESTORS! Step into the world of luxury. Located in heart of Waterloo's vibrant UNIVERSITY CORE. Ideal for students and young professionals/FAMILIES alike. (id:50787)
Century 21 Green Realty Inc.
Homelife/miracle Realty Ltd
14 Turbinia Court
Grimsby (542 - Grimsby East), Ontario
Welcome to this almost new, rarely offered bungalow on a quiet court location situated between the lake and wine country. Perfect for the down-sizer, professionals, and those starting out. This fully finished top-to-bottom home offers 2+1 bedrooms, 3 bathrooms, main floor laundry and 9ftceilings. Step into the open-concept main living area, where the kitchen features granite countertops, a stylish undermount double sink with an updated faucet, a classic subway tile backsplash, a convenient breakfast bar, and pendant lighting perfect for cooking and entertaining. The bright and inviting living room leads seamlessly to your westerly exposed deck, creating a perfect space to enjoy and relax. Retreat to the cozy and sun-filled primary bedroom, complete with multiple windows, a walk-in closet, and a 5-piece ensuite featuring a double sink vanity and upgraded cabinet colour. The fully finished basement is a standout, offering oversized windows, a spacious rec room, a 3rd bedroom, a sleek 4-piece bathroom, and abundant storage ideal for additional living space or hosting guests. Additional upgrades and features include modern interior doors and hardware, stylish pot lights, upgraded front bedroom flooring, and an irrigation system. Located just minutes from the YMCA, the beach, a hospital, schools, park, and highway, this home offers both comfort and convenience. Book your private viewing today and experience 14 Turbinia Court! (id:50787)
Keller Williams Edge Realty
19 - 375 Mitchell Road S
North Perth (Listowel), Ontario
Lovely life lease bungalow in Listowel, perfect for your retirement! With 1,312 sq ft of living space, this home has 2 bedrooms, 2 bathrooms and is move-in ready. Walk through the front foyer, into this open concept layout and appreciate the spectacular view of the treed greenspace behind this unit. The modern kitchen has ample counter space and a large island, a great spot for your morning cup of coffee! The living room leads into a bright sunroom, perfect for a den, home office or craft room. There are 2 bedrooms including a primary bedroom with 3 piece ensuite with a walk-in shower. The in-floor heating throughout the townhouse is an added perk, no more cold toes! The backyard has a private patio with a gas BBQ overlooking a walking trail leading to a creek and forested area. No neighbours directly behind! This home has a great location with easy access to nearby shopping, Steve Kerr Memorial Recreation Complex and much more! (id:50787)
Keller Williams Innovation Realty
20 Queen Street
Kawartha Lakes (Lindsay), Ontario
Fantastic Opportunity For Investors. Located Only A Short Walk To Downtown Lindsay And Lock 33 Trent-Severn Waterway. This 4 Bedroom Property Has 2 Kitchens, 1 On The Main Floor And 1 On The Second Floor. Conveniently Offers Two Full Bathrooms, Two Hydro Meters, Two Water Meters, And Two Hot Water Tanks. Loaded With Potential, Great Numbers. Has Front Entrance, Side Entrance And Separate Entrance To The Basement. Private Two Car Parking. (id:50787)
Dan Plowman Team Realty Inc.
620 Yarmouth Drive
Waterloo, Ontario
Welcome to 620 Yarmouth Drive in prestigious Colonial Acres, a neighbourhood celebrated for its spacious lots, quiet streets, and prime location! For the first time ever, this 4-bedroom home with finished walk-out basement can be yours to add your own personal touches. Step onto the spacious front porch with outdoor ceiling fan and open the door to your future home. The roomy front foyer opens to a formal sitting room, formal dining room, main floor powder room and laundry. A short walk forward and you enter the family room, casual dining area overlooking the green space with huge windows letting in tons of natural light. The kitchen offers stainless steel appliances and functional convenience. As a bonus, the enclosed deck (2024) steps off the kitchen allowing for outdoor living space at eye level with the many Cardinals & Blue Jays that share the greenery. Upstairs features 4 spacious bedrooms, a bonus loft space, ensuite bath with shower and soaker jacuzzi, and 4-piece bath. Basement features walk-out convenience and a blank canvas to create a theater room, in-law suite or massive home gym. Featuring a fully fenced yard, close proximity to RIM Park (Manulife Sportsplex) and easy highway access. Families will love being a short walk from Conestoga Mall with its LRT stop, walking trails, top-rated schools and restaurants. Dont miss your chance to make this exceptional home yours! Options are endless, space is included and location cannot be beat! (id:50787)
RE/MAX Twin City Realty Inc.
206 Pinnacle Hill Road
Alnwick/haldimand (Grafton), Ontario
Nestled amongst the trees, this incredible country retreat is a private sanctuary overflowing with character. Exposed brick, natural wood details, and an inviting atmosphere make this home a truly special find. Step into the sun-soaked living room, where hardwood floors, charming ceiling beams, and a wood stove with a brick backing wall create a cozy yet spacious ambiance. A walkout to the deck seamlessly connects indoor and outdoor living. The bright dining room is perfectly sized for family gatherings and entertaining and leads effortlessly into the spacious country kitchen. Featuring a river rock-inspired backsplash, ample cabinet and counter space, a coffee bar area, and a convenient walkout, this kitchen blends function with charm. Upstairs, the primary bedroom boasts a vaulted ceiling, dual closets, and a private walkout to the balcony, offering breathtaking views. Two additional bedrooms and a full bathroom complete this level. The lower level adds even more versatility with a walkout, bathroom, finished laundry space, and ample storage, ready to expand into additional living space or an in-law suite. Outside, a wraparound deck provides the perfect spot to take in the natural surroundings, while the expansive 1.64-acre property invites exploration. Just minutes from multiple towns, amenities, and 401 access, this home is an ideal retreat for those seeking tranquillity without sacrificing convenience. (id:50787)
RE/MAX Hallmark First Group Realty Ltd.
131 West Avenue N
Hamilton (Landsdale), Ontario
Attention home buyers : Gorgeous fully renovated Bungalow home in central Hamilton close to Downtown area with a deep lot 25X121 feet ,home features 3 bedrooms, large living room, open concept eating kitchen and a 4 piece bath, Laundry room, potential 2 parking spots in backyard threw an ally access from behind the house . Great location with lots potential, minutes to downtown Easy access to hwy. GO train, WestHarbour and close distance to bus transit. Steps to hwy and public transportation, schools (id:50787)
RE/MAX Aboutowne Realty Corp.



