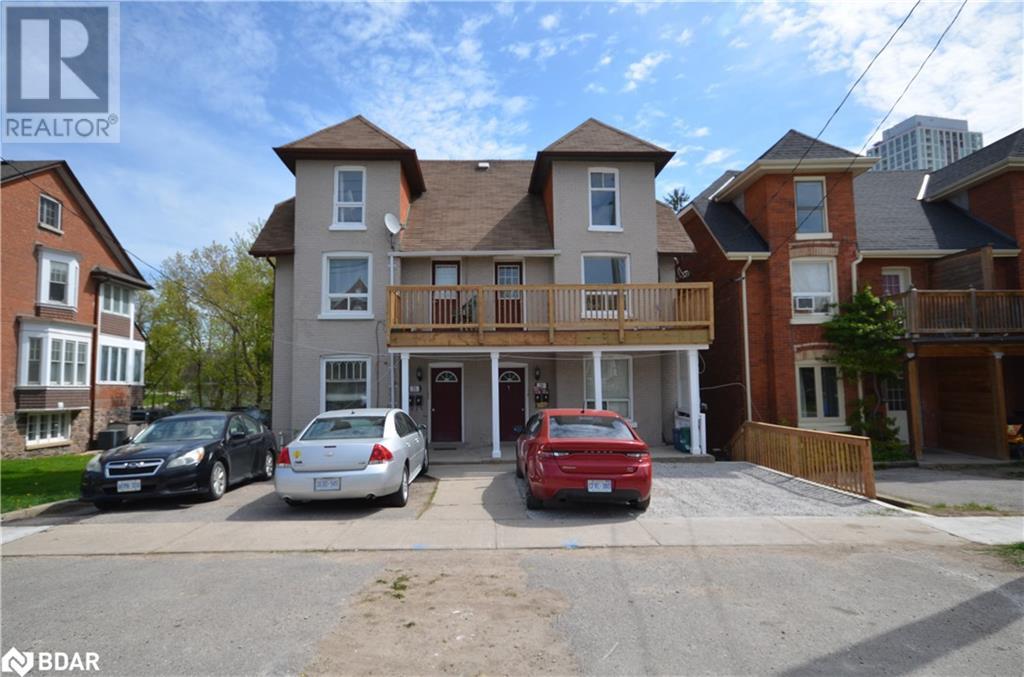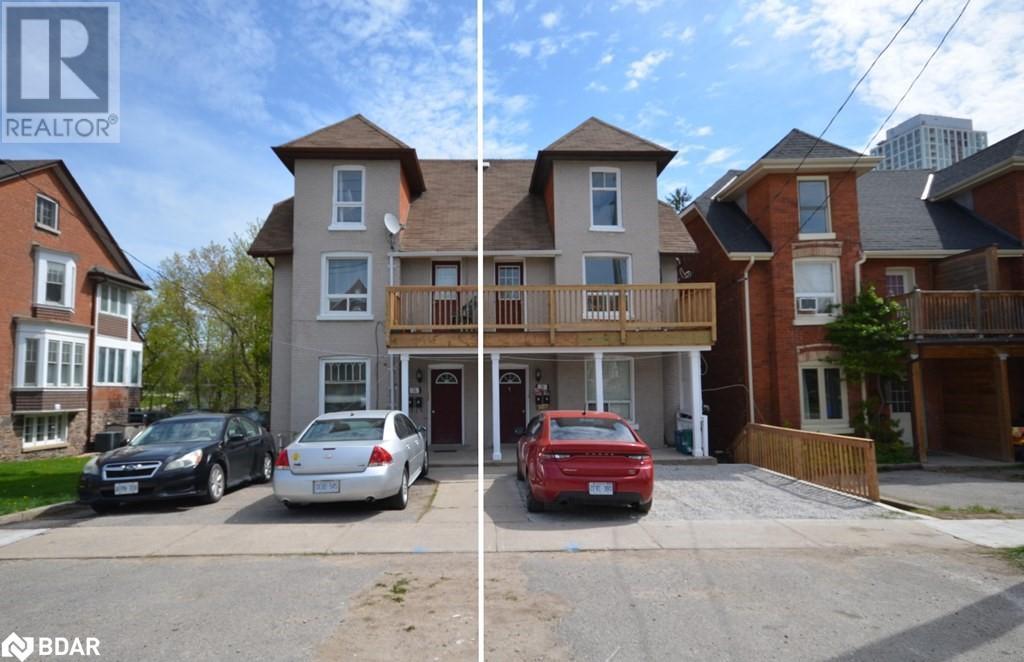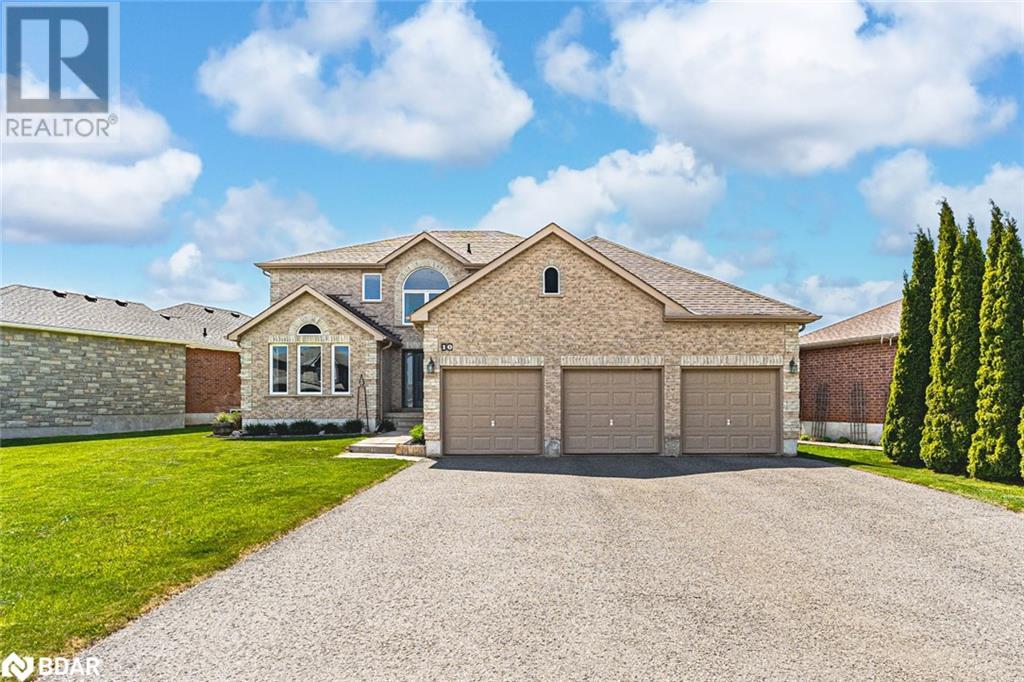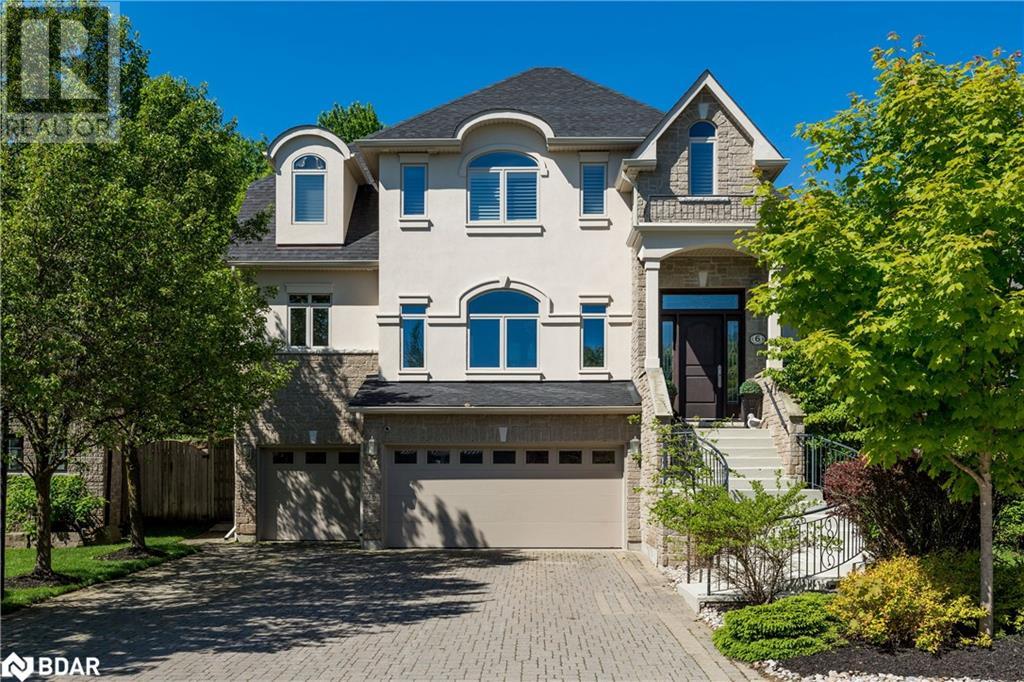75 High Street
Barrie, Ontario
Opportunity Knocks for this Affordable Investment Opportunity! This Semi-detached, Legal 2 unit home, contains both units above ground. Main level has a good sized 1 bedroom with a side deck walk out from the Primary Bedroom. Upper unit contains a 2 bedroom (Loft) plus deck off the Living Room. Located amongst Historical buildings and close to all amenities, Beach, Waterfront, Marina, Restaurants, Plazas, Shopping, Public Transit. Currently used as 2 residential Units, and has a C2-1 Mixed Use (Including Residential) 73 High is also available for sale. The Upper Unit Pictures have been digitally modified to remove tenant belongings, trying to show sense of space. (The Upper Unit has the Loft/Bedroom) (id:50787)
Century 21 B.j. Roth Realty Ltd. Brokerage
73 High Street
Barrie, Ontario
Opportunity Knocks for this Affordable Investment Opportunity! This Semi-detached, Legal 2 unit home, contains both units above ground. Main level has a good sized 1 bedroom with a side deck walk out from the Primary Bedroom. Upper unit contains a 2 bedroom (Loft) plus deck off the Living Room. Separate Hydro Meters. Coin Laundry in Basement. Located amongst Historical buildings and close to all amenities, Beach, Waterfront, Marina, Restaurants, Plazas, Shopping, Public Transit. Currently used as 2 residential Units, and has a C2-1 Mixed Use (Including Residential) 75 High is also available for sale. (id:50787)
Century 21 B.j. Roth Realty Ltd. Brokerage
73 High Street
Barrie, Ontario
Opportunity Knocks for this Affordable Investment Opportunity! This Semi-detached, Legal 2 unit home, contains both units above ground. Main level has a good sized 1 bedroom with a side deck walk out from the Primary Bedroom. Upper unit contains a 2 bedroom (Loft) plus deck off the Living Room. Separate Hydro Meters. Coin Laundry in Basement. Located amongst Historical buildings and close to all amenities, Beach, Waterfront, Marina, Restaurants, Plazas, Shopping, Public Transit. Currently used as 2 residential Units, and has a C2-1 Mixed Use (Including Residential) 75 High is also available for sale. (id:50787)
Century 21 B.j. Roth Realty Ltd. Brokerage
126 Ennerdale Street
Barrie, Ontario
Brand New & Never Lived In Spacious 3 Bedroom Townhouse Unit, Ideal For New Families, Empty Nesters And Young Professionals! Perfectly Nestled In Barrie's Southwest Community, Conveniently Surrounded By Transit, Highway Access & Shopping Stores! New Appliances, Open Concept Layout With Modern Finishes! High Speed Internet Included For the 1st Year! (id:50787)
Sutton Group-Admiral Realty Inc.
75 High Street
Barrie, Ontario
Opportunity Knocks for this Affordable Investment Opportunity! This Semi-detached, Legal 2 unit home, contains both units above ground. Main level has a good sized 1 bedroom with a side deck walk out from the Primary Bedroom. Upper unit contains a 2 bedroom (Loft) plus deck off the Living Room. Located amongst Historical buildings and close to all amenities, Beach, Waterfront, Marina, Restaurants, Plazas, Shopping, Public Transit. Currently used as 2 residential Units, and has a C2-1 Mixed Use (Including Residential) 73 High is also available for sale. The Upper Unit Pictures have been digitally modified to remove tenant belongings, trying to show sense of space. (The Upper Unit has the Loft/Bedroom) (id:50787)
Century 21 B.j. Roth Realty Ltd. Brokerage
35 Silo Mews
Barrie, Ontario
Welcome to your next home! This beautifully maintained 2+Den townhouse offers a comfortable and stylish living experience with 1.5 bathrooms and a bright open-concept layout thats perfect for families, professionals, or anyone in need of flexible space.The spacious living and dining area is ideal for both relaxing and entertaining, while the kitchen boasts gorgeous countertops and an eye-catching backsplash that add a touch of elegance and charm. Kitchen is equipped with stainless steel appliances, sleek cabinetry, large island thats flows right into the dining/living area with plenty of natural lighting. Perfect sized walkout balcony ready for summer get togethers. The versatile den makes a great home office, playroom, or extra sleeping space. This beauty is located in a family friendly community minutes away from park, schools, shopping restaurants, major highway (400) and Barrie South GO station for commuters. Enjoy modern finishes, ample space, and a layout designed for everyday comfort. Don't miss this opportunity to live in a well-designed townhouse in a desirable location. (id:50787)
Revel Realty Inc.
86 Penvill Trail
Barrie, Ontario
SPACIOUS FAMILY LIVING WITH IN-LAW POTENTIAL IN ARDAGH! Step into something truly special with this stunning 2-storey home, tucked away on a quiet, desirable street in Barrie’s coveted Ardagh neighbourhood! Bursting with over 3,150 finished square feet of bright, beautifully designed living space, this home offers an unmatched lifestyle for families, professionals, and those seeking in-law potential. From the moment you walk in, you’ll be captivated by the soaring ceilings, pot lights, and airy open-concept layout that flows effortlessly from room to room. The kitchen presents rich cherry cabinets, gleaming granite countertops, stainless steel appliances, stylish backsplash, and a sunlit breakfast area that walks out to your very own backyard escape. Backing onto lush greenery with no direct neighbours behind, the private, fenced yard hosts a deck, gazebo, fire pit, and shed - made for making memories. Enjoy the convenience of a main floor laundry room and an attached double-car garage with inside entry. Upstairs, the spacious primary suite offers a 3-piece ensuite and walk-in closet, while the finished basement is a major bonus with a separate entrance, kitchen, living room, bedroom, bathroom, storage, and in suite laundry - offering excellent in-law potential with completely separate living quarters. With excellent schools, transit, trails, and golf just minutes away, this #HomeToStay truly has it all! (id:50787)
RE/MAX Hallmark Peggy Hill Group Realty Brokerage
61 The Queensway
Barrie, Ontario
Welcome to 61 The Queensway, a stunning and spacious family home located in one of Barrie’s most desirable neighbourhoods. Boasting 5 generous bedrooms and 3.5 baths, this home offers over 3,500 sq ft of elegant living space, perfect for a growing family. The main floor features 9’ ceilings, crown molding, and a beautifully flowing open-concept layout. Enjoy a large kitchen with granite countertops, extended-height oak cabinetry, and stainless steel appliances—ideal for entertaining. The den provides a perfect space for a home office or playroom. Hardwood and ceramic flooring add sophistication throughout the main level, complemented by two solid oak staircases. Upstairs, the spacious layout continues with 5 well-sized bedrooms including a luxurious primary suite with its own ensuite, a second bedroom with a private ensuite, and a convenient Jack and Jill bath between bedrooms 3 and 4. Furnace-2021, Air Conditioning-2021, Hot Water Heater -2024. (id:50787)
RE/MAX Crosstown Realty Inc. Brokerage
247 Letitia Street
Barrie, Ontario
Affordable Opportunity for First-Time Buyers! This charming home is the perfect entry into the market, offering great value in a family-friendly neighborhood. Set on a spacious 50 x 110 ft lot, this well-maintained property features a bright and functional main floor with a cozy living room, a separate dining area with bonus cabinetry, a convenient powder room, and a well-equipped kitchen. Upstairs offers three bedrooms, a full bathroom, and a sunny family room with walkout to a deck—ideal for enjoying summer days in the fully fenced backyard with an above-ground pool. Zoned R2, there’s potential for a secondary suite—perfect for extended family or rental income. With ample parking and room to add a garage or shop, this home has space to grow. Close to schools, parks, shopping, and highway access. Low property taxes help keep monthly costs down—making this a smart and affordable move-in-ready option! (id:50787)
Century 21 B.j. Roth Realty Ltd. Brokerage
61 Suzuki Street
Barrie, Ontario
Presenting 61 Suzuki Street, a quality built home by Mattamy located in South-East Barrie, Vicinity Community. Brick and Stone, the facade of this home is absolutely stunning, only to compliment the 4 Bedroom, 2.5 Bathroom open concept layout, boasting 2085 SQ. FT. What makes this home special is the separate side entrance, great for the in-laws, a second income, or an at home business. Interior Finishes: 9 Ceilings on the main and second floor, Luxury Vinyl Floors Throughout, Oak Staircase, Gas Fireplace, Quartz Counters with a WaterFall Edge Island, Laundry on Second Floor, Primary bedroom at back of the house with a large walk-in closet, and an ensuite with quartz counters, double sink, and a premium glass enclosed shower. Exterior Features: Double Driveway, Double Car Garage completely insulated and drywalled, a large front porch, and contemporary light fixtures. Special Feature: Mattamy Built a Net Zero Home, designed and constructed for optimal energy efficiency and cost. With a Net Zero Home, your utility bills will fall to an all-time low, and stay low all year round. Location is key, and living in South-East Barrie is the most developed when it comes to the best schools, public transit (GO Train), easy access to Highway 400, and all the shopping you can ask for. (id:50787)
Century 21 B.j. Roth Realty Ltd.
10 Mcavoy Drive
Barrie, Ontario
STATELY 2-STOREY WITH 2,787 SQ FT ABOVE GRADE, A 3-CAR GARAGE, & A PREMIUM PIE-SHAPED LOT! Set on a premium pie-shaped lot in Barrie’s quiet and family-friendly west end, this stately all-brick home makes a statement from the moment you arrive. The wide 3-bay garage with recently painted doors and trim adds to the curb appeal and offers serious functionality, with space to park your toys or create a dream workshop. Inside, 2,787 square feet of finished living space above grade showcases pride of ownership and thoughtful upgrades that deliver both style and comfort. The heart of the home is a bright, well-equipped kitchen featuring white cabinetry with ample storage, stainless steel appliances including a gas stove, a peninsula with seating, and a breakfast area with a newer sliding glass door that walks out to a large deck. Entertain in the open-concept dining area or settle into the adjacent den, perfect for a home office, reading nook, or playroom. The family room impresses with a tray ceiling, oversized window, and cozy gas fireplace. Upstairs features engineered hardwood in the bedrooms, with new carpet in the hallway and on the stairs for a fresh, updated feel. The private primary suite includes a walk-in closet and a beautifully updated ensuite with newer floor tile, tub surround and wall tile, dual sinks with updated taps, towel accessories, and fresh paint. The updated main bathroom adds even more function with a newer bathtub, tiled walls, updated showerhead and tap, porcelain tile flooring, an updated vanity with sink and tap, towel accessories, and fresh paint. The main floor laundry room provides inside garage access and a utility sink for added convenience. The bright, unspoiled lower level is full of potential, while updated shingles offer peace of mind. Whether you're hosting, relaxing, or dreaming up your next project, this west-end gem is ready to fit your life. (id:50787)
RE/MAX Hallmark Peggy Hill Group Realty Brokerage
6 Orsi Court
Barrie, Ontario
Tucked away on a tranquil cul-de-sac overlooking a picturesque ravine, this impressive 3,200 sq.ft. brick residence offers an exceptional living experience. The stately two-story exterior exudes curb appeal with its well-manicured landscaping. Step inside and be greeted by bright, living areas adorned with high-end finishes and thoughtful design elements. The gourmet kitchen is a chef's dream, featuring a large island and ample counter space. Relax in the spacious living room or entertain in the separate two dining areas. Offering 4 generously sized bedrooms and 3 bathrooms, including a luxurious primary suite, this home provides comfortable living quarters for the entire family. The primary bedroom is a true retreat with its spa-like ensuite and walk-in closet. Extending your living space outdoors, the backyard is an oasis of tranquility with a large deck overlooking the ravine. Relax and unwind in this serene setting, where the sights and sounds of nature become your personal retreat. Enjoy peaceful mornings or host evening gatherings while taking in the serene natural surroundings. Elevating the luxury experience, this remarkable home boasts a four-car garage with a triple-wide driveway, ensuring ample space for your vehicles and toys. Located in a desirable family-friendly neighbourhood, this stunning home offers a perfect blend of luxury living and natural beauty. Don't miss this incredible opportunity to make it yours (id:50787)
RE/MAX Hallmark Chay Realty Brokerage












