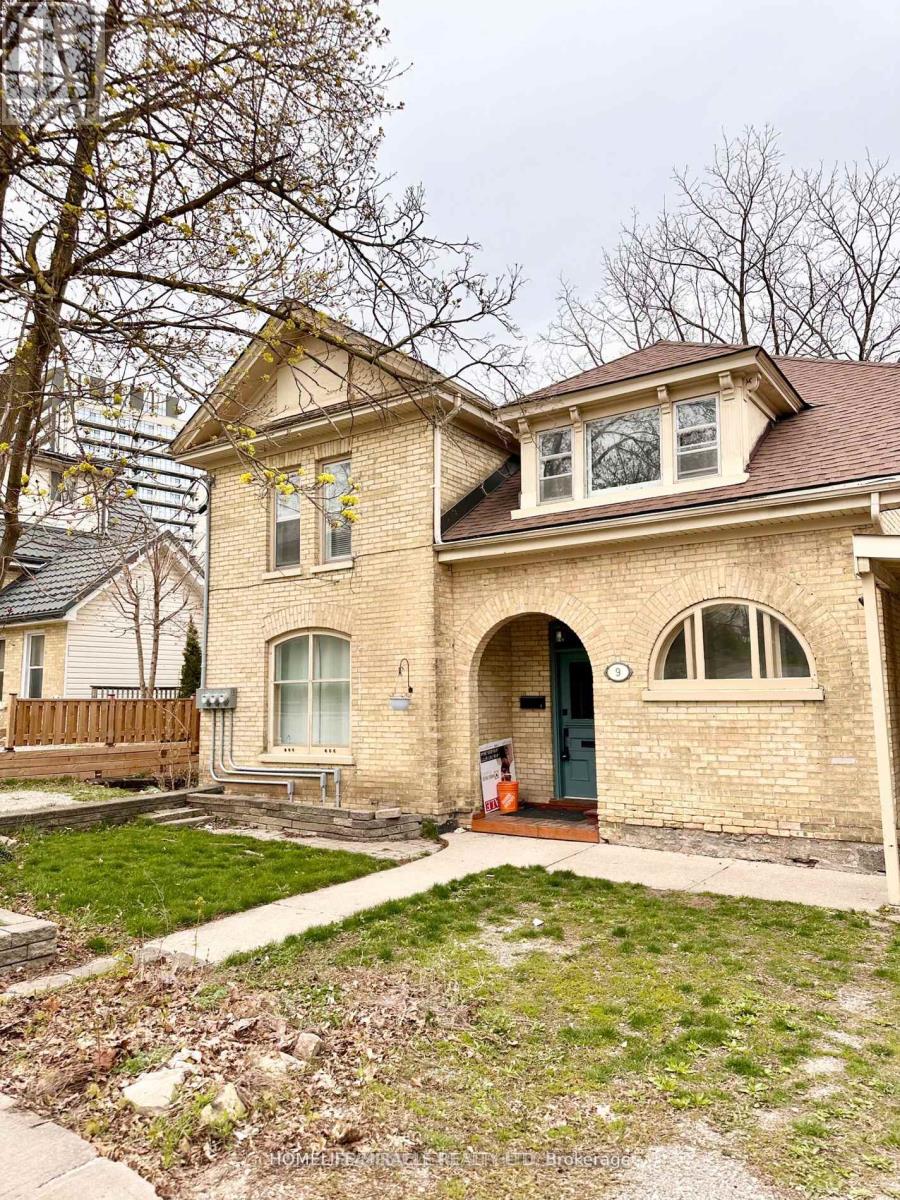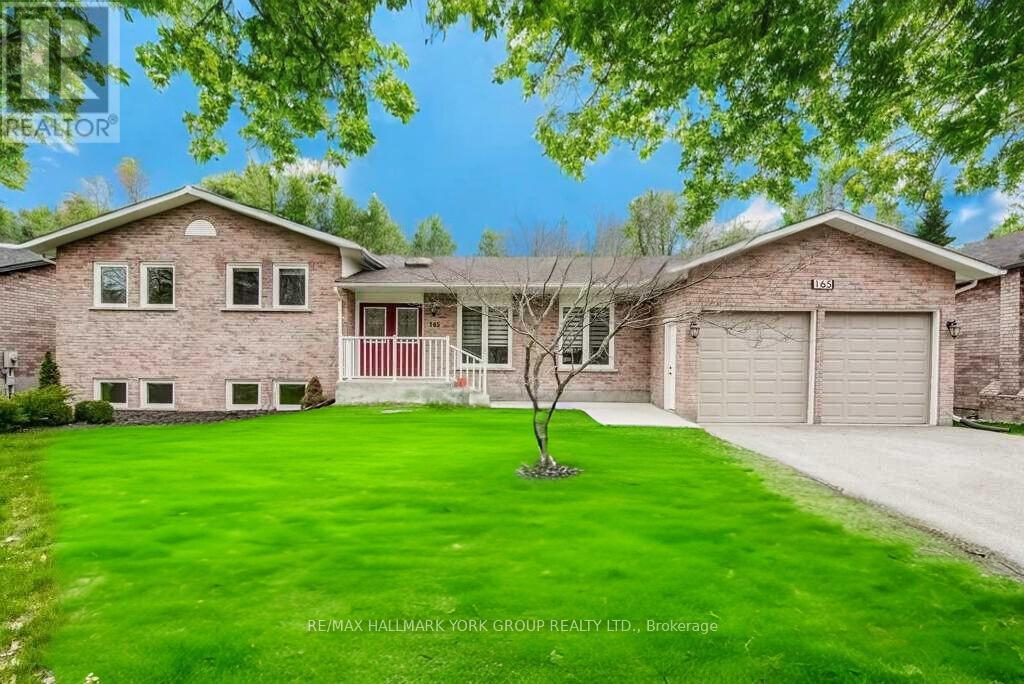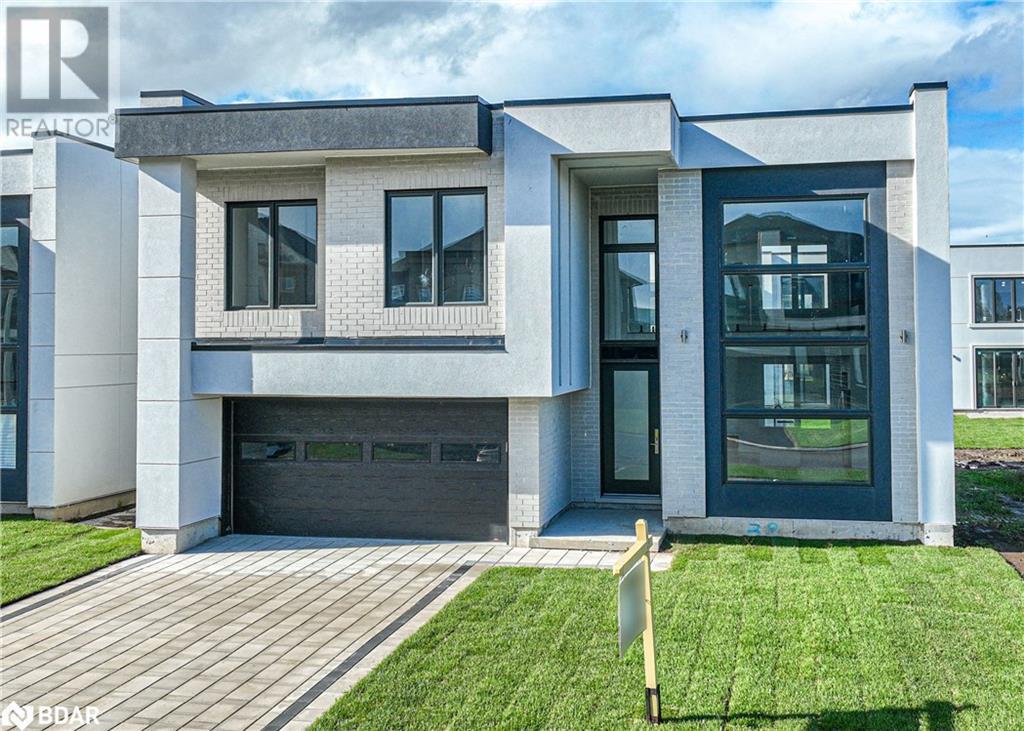9 Ramore Street
Cambridge, Ontario
Welcome To 9 Ramore Street , nestled within the vibrant neighbourhood of Cambridge! With Walking Distance To Amenities & Scenic Routes . Close To Downtown Cambridge, Public Transportation & Parks. Unit Includes Full Kitchen, Bedroom & A 4 Piece Bathroom. All Utilities Are Included In The Price. Kitchen Has All Stainless Steel Appliances. Book Your Showing Today! **** EXTRAS **** All utilities Plus Parking (id:50787)
Homelife/miracle Realty Ltd
131 Hansard Drive
Vaughan (Vellore Village), Ontario
Cold Creek Estates 2,300 Sq.Ft. Executive 3 Bedroom Townhome. Multiple W/Outs & Balconies, Soaring16' Ceiling In Foyer Welcome You To This Spacious Home. Custom Kitchen W/Built-In Wine Rack, Break/Bar W/O To Juliette Balcony, O/L Large Dining Room, Sep. Family Rm W/Fireplace, Ground Floor Great Rm Incl: Wall-To-Wall Custom Unit, W/O To 10'X20' Stone Patio & Gazebo. Custom Caesarstone Study Nook, Master Bed W/5Pc Ens. Seamless Glass Shower & Organized Closet! (id:50787)
Royal LePage Real Estate Professionals
415 Sea Ray Ave Avenue Unit# 427
Innisfil, Ontario
BRING ALL OFFERS. The Best Unit for Sale in the Brand New High Point Condo Billow Model. Penthouse Courtyard Facing 1 Bedroom Suite at Friday Harbour Waterfront Four Seasons Resort On Lake Simcoe. Open Concept Floor Plan With Large Balcony. Modern White Kitchen With Quartz Counter/Island, SS Appliances, Closet Pantry, 4 Piece Bath, In-Suite Laundry & Walk-In Closet. Premium 10 Foot Ceiling With Floor to Floor Windows, lots of Natural Light& Modern Finishes. Balcony Overlooks Private Outdoor Courtyard Pool, Year-Round Hot Tub, BBQ and Fire pit. 1 Underground Owned Parking Spot & Locker Unit. Friday Harbour Resort Offers: The Nest 18-Hole Golf Course, 200 Acre Nature Preserve with Hiking Trails, World Class Marina for endless Boating with Trent canal access, The Pier, The Boardwalk, Shops, Restaurants, Beach Club, Pools, Lake Club, Fitness Centre, Games Activity Room, Park, Beach, Basketball Court, Tennis/Pickle Ball, Year Round of Events, Sports & Activities. Resort Living at it's Finest! Premium Upgrades $72,000 (Top Floor, Courtyard Facing, Interior Finishing's) Condo Fee $407.44 monthly, Annual Fee $ 1151.16, Lake Club Fee $175.01 monthly. 2% plus HST Resort Entry Fee- Payable by the Buyer (id:50787)
RE/MAX Crosstown Realty Inc. Brokerage
118 King Street E Unit# 418
Hamilton, Ontario
Step inside The incredible Residences of the Royal Connaught! Spacious and bright corner unit with 674 sq feet, 1 bedroom, 1 Bath with gorgeous escarpment views. Open concept kitchen with granite counters, stainless steel appliances and large breakfast bar. Entire unit upgraded with laminate floors, pot lights, living room with 9 foot ceilings and a primary bed with over- sized walk in closet. 4 pc main bath room with quartz counters, 18 inch ceramic floors and showers surround. In-suite laundry. Amazing amenities, 24 hour concierge, gym, party/media room and incredible rooftop patio with cabanas, couches, fireplace and BBQ all steps away from the unit on 4th floor. Close to transit, GO station, awesome restaurants, shops, all downtown Hamilton has to offer. Great location for McMaster University or Columbia College students. Don’t miss out, come see what all the hype is about in Downtown Hamilton! (id:50787)
Royal LePage Burloak Real Estate Services
11 Parkdale Avenue S
Hamilton (Mcquesten), Ontario
commercial + Residential C5 mixed zone. Detached spacious Bungalow 3+2 bdrm in prime location of Hamilton. Currently rented to the two families for total $4500+ utilities. Positive Cash flow. Great opportunity for professionals, business persons, 1st time home buyers or investors. Detached spacious . Uses: Day Nursery care, Retail, Artist Studio, Catering Service, Commercial School, Craftsperson Shop, Dwelling Unit(s), Educational Establishment, Laboratory, Lodging House, Medical Clinic, Multiple Dwelling **** EXTRAS **** Stainless steel Stoves(2), White Fridge, two laundries (id:50787)
Century 21 Paramount Realty Inc.
757 Cannon Street E
Hamilton (Gibson), Ontario
Attention renovators and first time home buyers! Located in the heart of Hamilton, this fixer upper is priced to sell. This property is a 2 bedroom semi-detached home that is within minutes from schools, parks, transit, and Tim Hortons Field. Don't miss this great opportunity! **** EXTRAS **** AS PER SCHEDULE \"B\" (id:50787)
RE/MAX Hallmark Corbo & Kelos Group Realty Ltd.
7389 Lantern Fly Hollow
Mississauga (Meadowvale Village), Ontario
Beautiful 4-bedroom detached home in the highly desirable Meadowvale Village community. Ideally situated near highways, parks, shopping, and schools. The main floor offers an open-concept living and dining area with flooring throughout. The family room features a gas fireplace and overlooks the bright, sunlit kitchen, which includes a breakfast bar, eat-in area, and a walk-out to a fully fenced yard. The spacious master bedroom includes a walk-in closet and a 4-piece ensuite with a soaker tub and separate shower. The additional bedrooms are generously sized. **** EXTRAS **** Existing Fridge, Stove, Dishwasher, Washer And Dryer, Window Coverings And All Electric Light Fixture (id:50787)
RE/MAX Realty Services Inc.
3 - 141 Toryork Drive
Toronto (Humber Summit), Ontario
The property boasts a meticulously floor industrial area. Nestled in the prestigious Emery Creek Industrial Park, this location offers superb access to public transportation and major highways. Clean warehouse space with over-size drive-in door. Suitable for a range of clean uses. Landlord will consider certain clean automotive uses. Utilities are shared proportionately among tenants. (id:50787)
Vanguard Realty Brokerage Corp.
Main - 165 Park Avenue
East Gwillimbury (Holland Landing), Ontario
Introducing Back to Ravine a stunning 3-bedroom family home in a highly sought-after location, meticulously renovated from top to bottom. This bright and expansive open-concept layout boasts a sleek, modern kitchen with stainless steel appliances and elegant granite countertops. The spacious family room, complete with a striking stone wall and gas fireplace, creates a warm and inviting atmosphere. Impeccably designed bathrooms, built-in wall units, rich hardwood floors, crown moldings, and recessed lighting add to the home's refined charm. The property includes a two-car garage and an additional four driveway parking spaces, providing ample convenience. The backyard oasis, featuring a large wood deck, is perfect for summer gatherings and BBQs. Every detail reflects exceptional quality and craftsmanship. Tenants are responsible for 2/3 of all utility costs. Laundry will be installed on the main floor before the lease commencement date. The backyard is shared to use with the lower level. Some Photos From Previous Listing. **** EXTRAS **** S/S Appliances, Furnace, Cac, All Elf's, Window Coverings, Pot Iights. Backyard Deck, Newer Garage Doors, Sump Pump. Buyer/Agent To Verify Measurements and Other Info. (id:50787)
RE/MAX Hallmark York Group Realty Ltd.
47 Sunrise Drive
Hamilton, Ontario
Welcome to this stunning 3-level backsplit situated in the highly sought-after, family-friendly neighborhood of East Hamilton. This beautifully maintained home is the perfect blend of comfort, style, and convenience, making it an ideal choice for growing families As you enter the foyer, you'll immediately sense the warm, inviting atmosphere this home offers. The main floor features a bright, open-concept living room with laminate flooring, a large picture window that floods the space with natural light, and elegant pot lights paired with crown moulding for a polished finish. The living room flows effortlessly into the dining room, creating an inviting area for family dinners or gatherings with friends. The spacious eat-in kitchen is both functional and stylish, boasting ample counter space and plenty of cabinets for all your storage needs. The kitchen also has a side door access. On the upper level, you'll find three generously sized bedrooms, each with laminate flooring, a large window, and a closet for ample storage. These bedrooms provide cozy retreats for every member of the family. The 4-piece bathroom on this level ensures everyone has the convenience and space they need for a smooth morning routine. The lower level offers even more living space with a cozy family room that features oversized above-grade windows, flooding the area with natural light. This warm and welcoming space is perfect for movie nights, family time, or simply relaxing. A convenient side walk-out on this level adds versatility. An additional 3-piece bathroom enhances convenience for both guests and family. The homes laundry/furnace room is spacious and practical, featuring an oversized window that makes the space bright and inviting, ensuring that even household chores feel more manageable. Parking will never be a concern, with a 1-car garage with electrical recharging station and a private driveway that accommodates up to 3 additional vehicles. (id:50787)
Exp Realty Of Canada Inc
3781 Sunbank Crescent
Severn, Ontario
For Lease: Stunning Brand New Executive Home A True Masterpiece! Step into this exquisite, contemporary home that seamlessly blends modern design with unparalleled craftsmanship. From the moment you enter, you'll be greeted by soaring ceilings and a flawless flow between indoor and outdoor living spaces. Over 2800 sq. ft. of luxurious living space, featuring a floating staircase with sleek glass railings and upgraded lighting throughout the main level, creates a bright and airy atmosphere. The heart of this home is its gourmet kitchen, complete with high-end stainless steel appliances, perfect for the culinary enthusiast. With 3 spacious bedrooms, a large office overlooking the main floor, and 3 beautifully designed bathrooms, each boasting a spa-like feel, comfort and elegance are always within reach. The primary suite is a true retreat, offering a lavish, spa-inspired ensuite and two expansive walk-in closets, designed for ultimate convenience and style. For automotive enthusiasts, this home is a dream come true. An interlocking driveway accommodates up to four vehicles, while an oversized two-car garage provides ample space for your prized collection. This home offers the perfect balance of luxury, comfort, and functionality - truly a must-see! (id:50787)
Century 21 B.j. Roth Realty Ltd. Brokerage
2 - 106 Lappin Avenue
Toronto (Dovercourt-Wallace Emerson-Junction), Ontario
Available for rent is a 2 bedroom 1 bathroom apartment in the sought after wallace emerson neighbourhood! Located on the main floor with large balcony at the front. Stainless-steel appliances, in suite washer dryer and an independent HVAC system that puts you in control of the temperature. With hardwood flooring, natural stone countertops, this unit has been complimented with fantastic finishings that give it the brand new condo feel without the hassles of living in a large building. This is a legal unit with all required fire and safety measures in place. **** EXTRAS **** 15 minute walk to Lansdowne station,15 minute walk to Dufferin station. (id:50787)
Right At Home Realty












