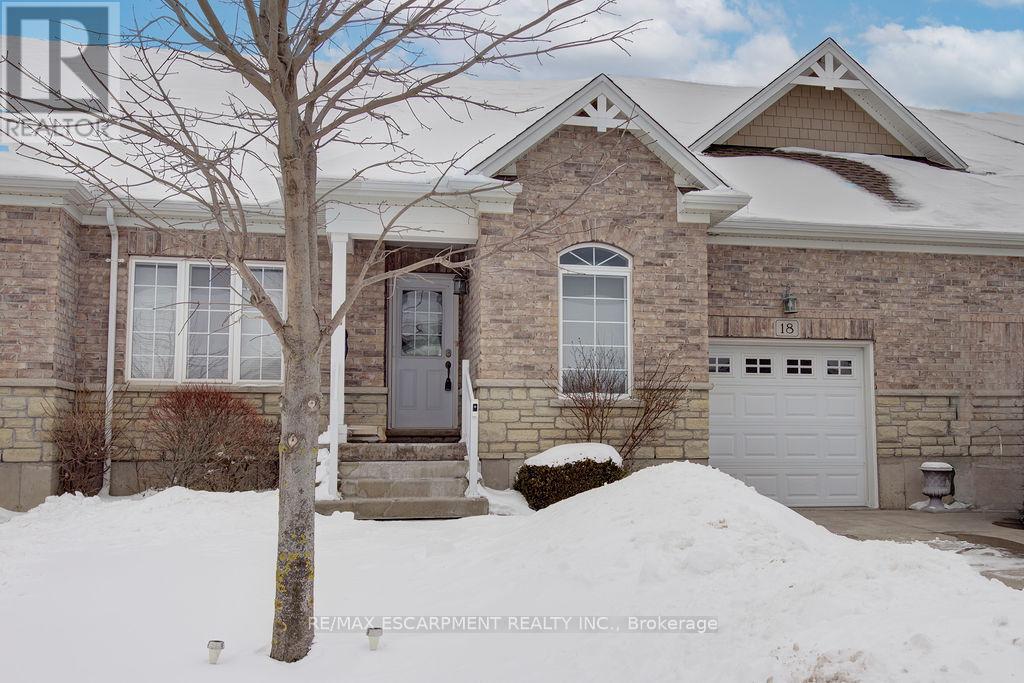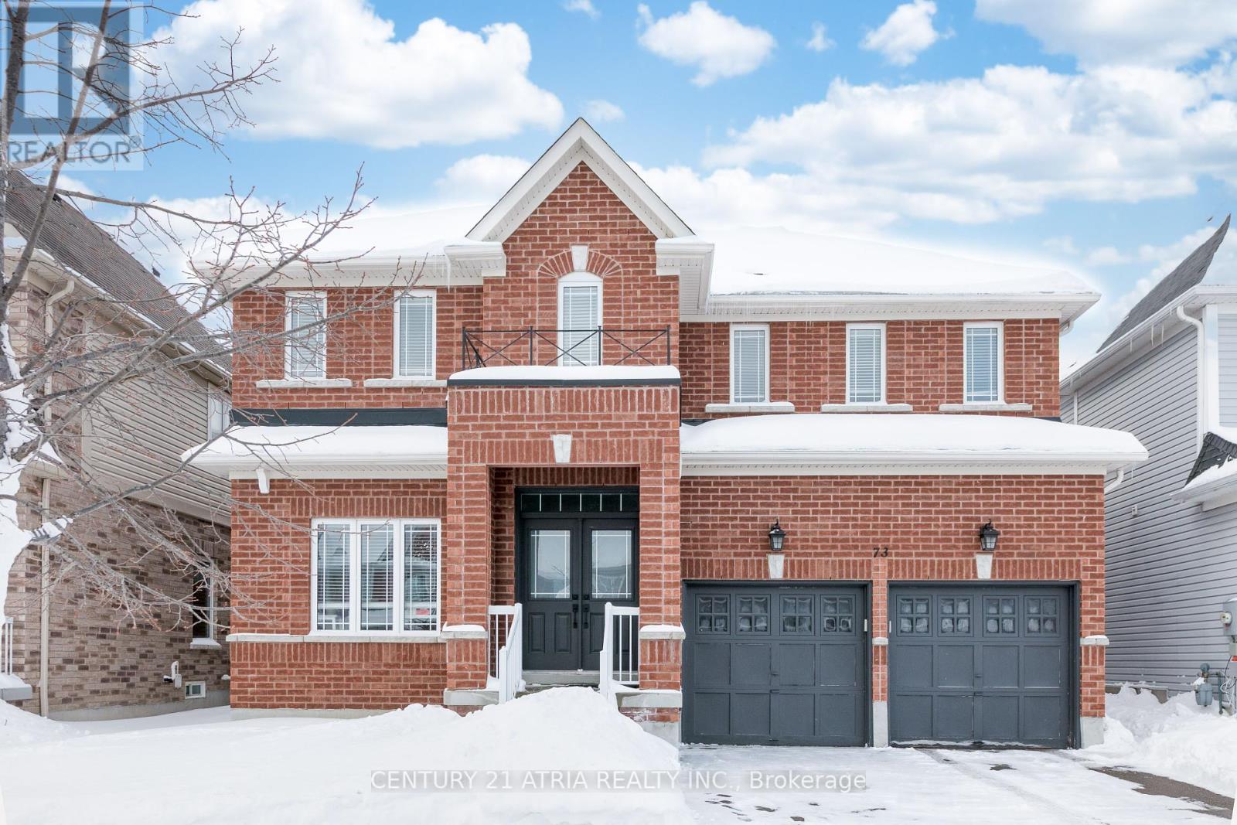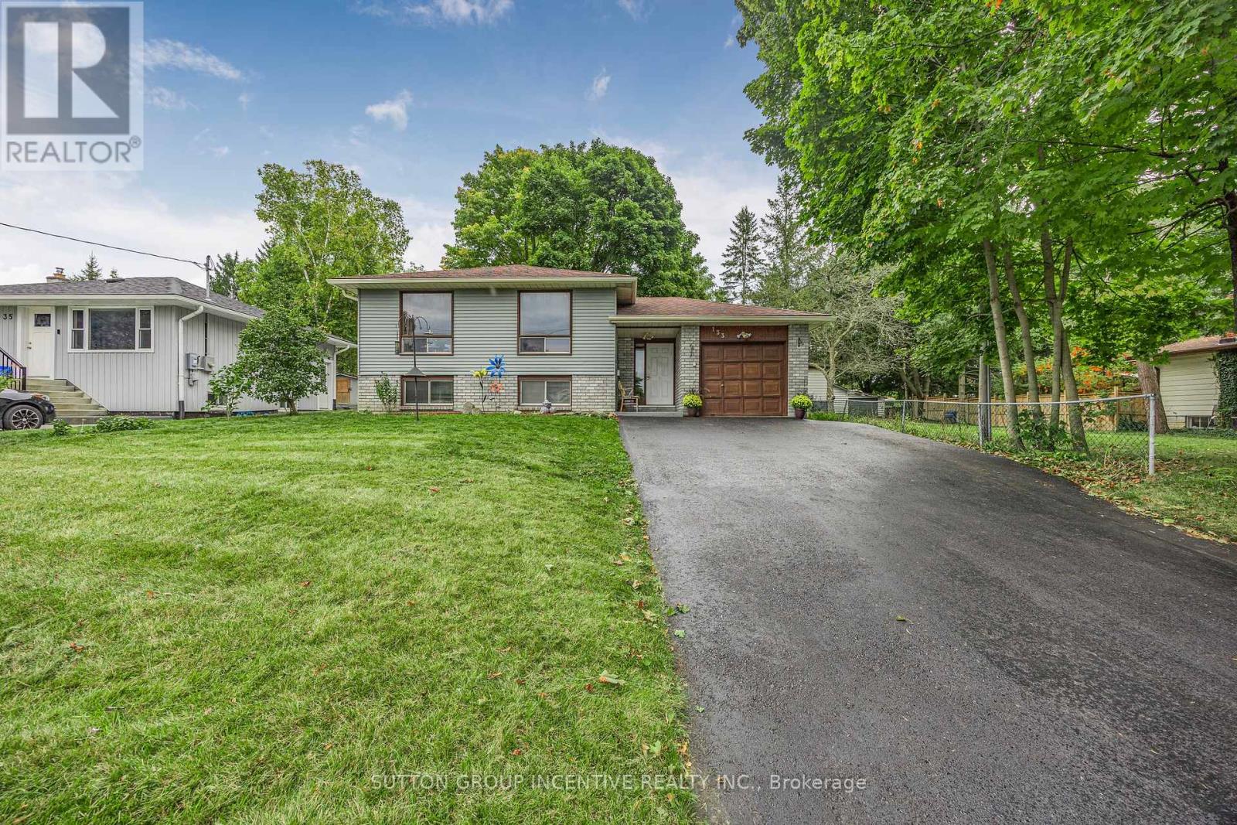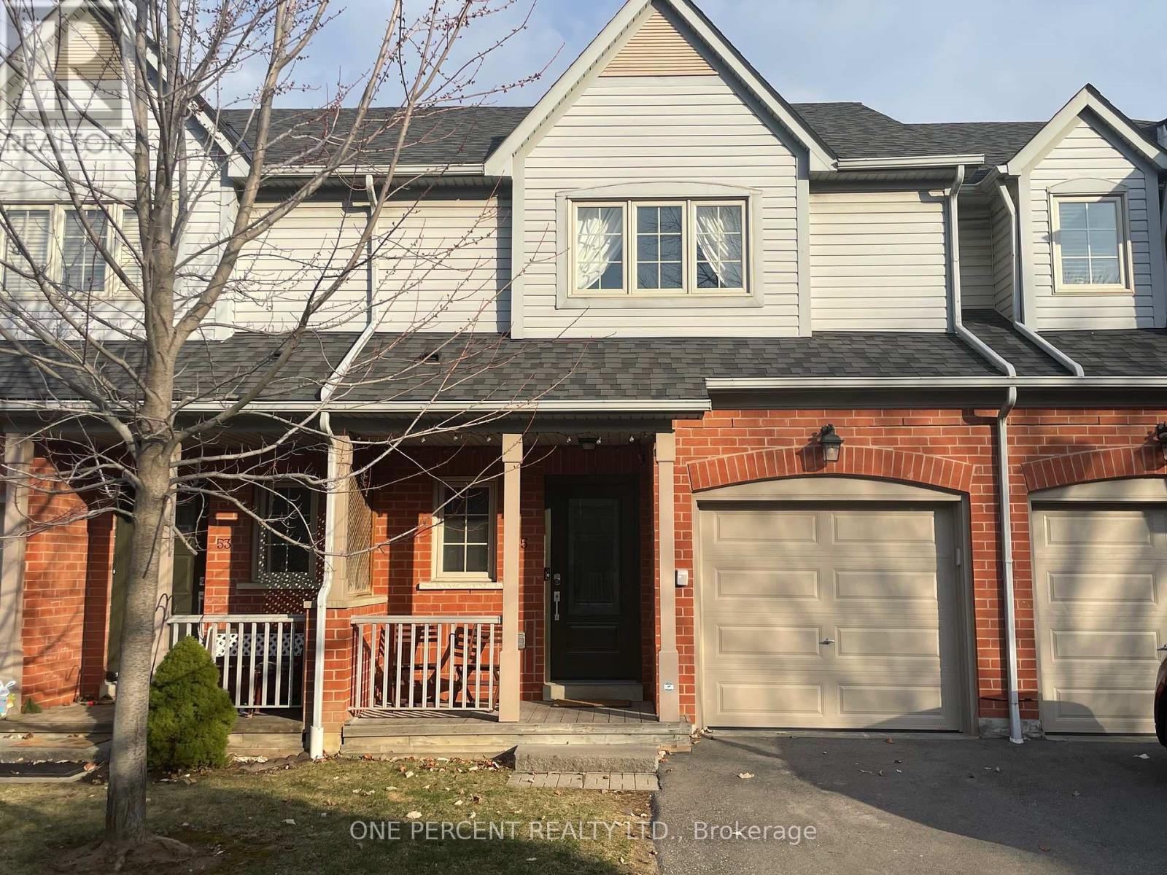20697 Highway 48 Highway
East Gwillimbury, Ontario
Power of Sale Opportunity Approx 50 acres level vacant land west of railway and fronting on Hwy 48, located at 20697 Highway 48 in East Gwillimbury just north of Mount Albert. 824' x 2,500' ++. Rural (RU) Zoning Uses: Accessory apartment, Agricultural use, Agricultural-related use, Agri-tourism uses Animal clinic, Bed and breakfast establishment, Dwelling, single-detached, Equestrian Uses, Farm implement sales and supply establishment, Farm produce outlet, Forest Management, Greenhouse, Group home, Home child care, Home business, Kennel, Nursery, On farm diversified use All offers will be received on a first come first served basis. Please attach Sch B and include 24 hours irrevocable. Property being sold under Power of Sale. Possible Vendor Take Back (id:50787)
Right At Home Realty
18 Gamble Lane
Norfolk (Port Dover), Ontario
Welcome to 18 Gamble Lane in the vibrant and prestigious Dover Coast. An active adult lifestyle community. This beautiful one of a kind home features a spectacular entertainers style kitchen with granite countertops, ceramic backsplash, breakfast bar and stainless steel appliances all open to the beautiful and spacious familyroom/dining area with French doors that lead outdoors to the concrete patio where you can enjoy soaking in your hot tub . Primary bedroom boasts a spacious en suite with oversized walk in tiled glass shower. Possible 2nd main fl bdrm/den currently used as dining area. Professionally finished basement also designed for entertaining has a wet bar and games area, bedroom and an incredible bathroom with tiled shower and sauna room! Main floor laundry room/mudroom has entry into the garage that has both hot and cold water at the tap, great for washing the cars. Dover Coast owners have access to the leash free dog park, pickleball courts & on site golf course & preferred use of the three tiered lakefront decks with panoramic views of Lake Erie and swim dock behind Davids restaurant where you can enjoy watching the sunset in the evenings. Low condo fees include lawn & garden care & snow removal. This is living at its finest. (id:50787)
RE/MAX Escarpment Realty Inc.
5 Forsyth Crescent
Halton Hills (Georgetown), Ontario
This beautiful home has 4 large bedrooms and 4 bathrooms, offering 3,130 square feet of living space (according to MPAC). When you enter, you'll be greeted by a grand double-door entry that leads into a spacious foyer with high ceilings. The large family room with its tall ceilings creates an open and elegant feel, making it a standout feature. The home is finished with modern touches, including hardwood floors, laminate, and tile throughout-no carpets, so it's easy to clean and maintain. The main floor also has a dedicated office space for work or personal projects, plus a convenient laundry room with direct access to the garage, making it easy to bring in groceries or other items. The property includes a double car garage and a large driveway with space for up to 4 more cars, for a total of 6 cars. Without a sidewalk, the home offers extra privacy and an open, free-flowing feel. The backyard is perfect for entertaining, with a gazebo for gatherings, a Hydro Pool tub for relaxing, and a gas line for the barbecue, making outdoor cooking and entertaining easy. With its spacious layout, high-quality finishes, and great outdoor features, this home is perfect for both daily living and hosting memorable events. (id:50787)
Homelife/miracle Realty Ltd
73 Thornlodge Drive
Georgina (Keswick South), Ontario
Well-kept and bright 4-bed detached home conveniently located in the desirable Keswick south community. Minutes to primary school, Lake Simcoe, the Marina, boat launch, Parks, Shopping,404-5 mins drive, and Restaurants. Newmarket-15 mins, Richmond Hill/Markham-30 mins, 1 hour to Toronto w/GO Bus. A 4-minute drive to a Multi-Use Recreation Complex (MURC). The house is built with tasty finishings. Enjoy a stunning layout featuring a spacious family room with a soaring17-foot open-to-above ceiling, large windows, and a cozy fireplace on the main floor. The double front door entry welcomes you into a home with ceramic and hardwood flooring throughout. Additionally, the laundry room is conveniently located on the main floor with direct garage access, upstairs with 4 spacious bedrooms and a bright seating area overlooking the family room. The primary bedroom is bright and grand with a walk-in closet and a 4-piece ensuite. All other bedrooms have double closets and large windows. Spotlights and smooth ceilings throughout. (id:50787)
Century 21 Atria Realty Inc.
133 Gunn Street
Barrie (Wellington), Ontario
PRIDE OF OWNERSHIP FOR THIS RAISED BUNGALOW WITH HIGH DEMAND 2 BEDROOM APARTMENT IN LOWER LEVEL NEAR COLLEGE/HOSPITAL/HWY 400! 3 BEDROOMS ON MAIN LEVEL, LARGE PREMIUM LOT ( 63.5 FEET WIDE AT BACK), ATTACHED GARAGE WITH FULL GARAGE DOORS FRONT & BACK, MANY UPDATES! PERFECT HOME FOR INVESTORS OR FIRST TIME BUYERS LOOKING FOR EXTRA INCOME FROM LOWER LEVEL!! PRIME EAST END LOCATION (id:50787)
Sutton Group Incentive Realty Inc.
25 Orsi Road
Caledon (Caledon East), Ontario
Stunning and completely reimagined, rare 5 level model is a true oasis, with gardens, perennials, walkways, two ponds & a creek with fish, patios and pergolas with multiple W/O's to enjoy the different seasons! Green Certification generating $1000's per year in solar energy! Backing onto a forest for complete privacy, this home has gorgeous new front landscaping with stone walkways & patio, railings & landscape lighting! Enter the spacious foyer to an open design, French doors lead to the huge dining room, while the gorgeous chef's kitchen and great rm with grand fireplace & beamed ceilings beckon from beyond! Beautiful hdwd floors flow thru-out! Upstairs are 3 spacious BR's, the primary has a semi-ensuite to a gorgeous spa bath with glass shower. 3rd level is the massive family room with a wood f/p, hdwd flrs, closet and W/O to a patio, & Laundry/powder rm, another W/O to the yard, and a 4th bedroom. Solar roof panel array, installed in 2012, Custom microFIT contract is transferrable, approx.$7000/yr income until June 2032. (id:50787)
Ipro Realty Ltd.
44 Ruby Crescent
Orillia, Ontario
Dont Miss This Stunning Waterfront Community Home! Discover the charm of Sophies Landing, a gated waterfront community (upon completion of amenities) nestled along Lake Simcoe in the beautiful City of Orillia. This end-unit townhouse offers 3 bedrooms and 2 bathrooms with a modern open-concept layout, perfect for comfortable living and entertaining. 3 Bedrooms & 2 Baths Including a main-floor bedroom connected to a luxurious 4-piece bath with quartz countertops and elegant Spanish tiles ideal for hosting family or guests. Spacious & Stylish Vinyl cork flooring throughout the main and second floors, complemented by soaring 18-foot ceilings in the living and dining areas. Modern Kitchen Featuring stainless steel appliances, quartz countertops, and a generously sized kitchen island.Community & Amenities:Set against the scenic backdrop of Lake Simcoe, offering breathtaking views. A state-of-the-art clubhouse with a gym, party room, theatre room, and outdoor pool, boat slips, community doc, all available upon completion of the amenities construction. Close to parks, walking & biking trails, Mara Provincial Park, Casino Rama, downtown Orillia, waterfront parks, fishing, boating, and much more! Experience waterfront living at its finest in this vibrant gated community with exceptional amenities upon completion. Dont miss out schedule your viewing today! (id:50787)
Century 21 Heritage Group Ltd.
S507 - 455 Front Street E
Toronto (Waterfront Communities), Ontario
Furnished. This stunning condo offers a spacious 1+1 bedroom layout, with a den that can be used as a second bedroom and 2 full washrooms for added convenience. Enjoy 9-ft ceilings, ensuite laundry, and a private balcony. Located just steps from the iconic Distillery District and within walking distance to a state-of-the-art YMCA, this unit boasts a beautiful south-facing view. The building offers visitor parking, an outdoor terrace with BBQ facilities, and incredible amenities.Move-in ready dont miss out! (id:50787)
Keller Williams Referred Urban Realty
10 John Street Unit# 605
Dundas, Ontario
Downtown Living in Beautiful Dundas! This unique 2 storey unit is located in the heart of Downtown. Amazing view of the escarpment and downtown Dundas. No need to worry about mowing the lawn & shoveling snow. Enjoy the free time you have. Easy access to shopping, buses & schools. The open concept Living Room/Dining Room combination makes for easy entertaining, especially with lots of light from its wall of windows. The kitchen expands this area. Ceramic tile floors make for easy care. Upstairs, 2 Bedrooms with laminate flooring, a 4 piece Bath & an oversized storage closet. Condo fees are $790.06/ month & include water, heat, exterior building maintenance & building insurance. The unit comes with one underground assigned parking space #40. Doesn't this feel like home? (id:50787)
RE/MAX Escarpment Realty Inc.
55 - 5223 Fairford Crescent
Mississauga (East Credit), Ontario
Welcome to this stylish and upgraded 3-bedroom, 2-bathroom condo townhouse, perfectly blending comfort and convenience in a quiet East Credit neighbourhood. The open-concept living and dining area features upgraded laminate flooring and a newly renovated powder room. The modern kitchen boasts a breakfast bar, quartz countertops with a double sink, a subway tile backsplash, and stainless steel appliances, with a walkout to a private, fully fenced backyard perfect for outdoor enjoyment. Upstairs, the spacious primary bedroom includes a custom closet organizer, while the updated main bathroom adds to the homes appeal. Enjoy the convenience of interior garage access and plug in for EV charger, along with numerous recent upgrades, including a new A/C (2024), furnace (2018), front door and driveway (2023), garage and back door (2020), windows (2019), and carpet (2021). Located just minutes from top-rated schools, public transit, Heartland Town Centre, Square One, golf courses, and more, with easy access to Highways 403 and 401. Don't miss this fantastic opportunity! (id:50787)
One Percent Realty Ltd.
1120 - 30 Baseball Place
Toronto (South Riverdale), Ontario
Welcome To Riverside Square- This Brand New, Never Lived In 2 Bedroom Condo Is Located In The Heart Of Riverside/Leslieville. Fully Upgraded! Like Out Of A Magazine! Quartz Counters, Built-In Euro Style Fridge, Stove, D/W, Laminate Floors, En-Suite Laundry, A Spa-Like Bathroom. This Bright And Well Lit Unit Boasts A Large Balcony. Steps To Restaurants, Shops And Trendy Bars. Minutes To Downtown & Easy Dvp Access. (id:50787)
RE/MAX West Realty Inc.
788 Kootenay Path
Oshawa (Donevan), Ontario
"Welcome to 788 Kootenay Pathway, Oshawa a Gorgeous Corner End Unit 3-Storey Townhome in the highly sought-after Symphony Towns on Harmony! This exceptional home boasts 4 spacious bedrooms and 4 bathrooms, offering the perfect blend of style and functionality for families or savvy investors.The main floor is a showstopper with sleek laminate flooring, pot lights, and a sun-drenched living area featuring a large front-facing window. The modern kitchen is a chefs dream, showcasing granite countertops, ample prep space, and a charming wooden balcony an ideal spot to relax and enjoy summer breezes.The ground-level space offers incredible potential for rental income, adding to its investment appeal. Situated in a prime location, this property is close to public transit, Hwy 401, Ontario Tech University, Durham College, Costco, shopping centers, the Go Station, and so much more.Dont miss the chance to own this perfect combination of luxury, convenience, and opportunity. A must-see!" (id:50787)
RE/MAX Crossroads Realty Inc.












