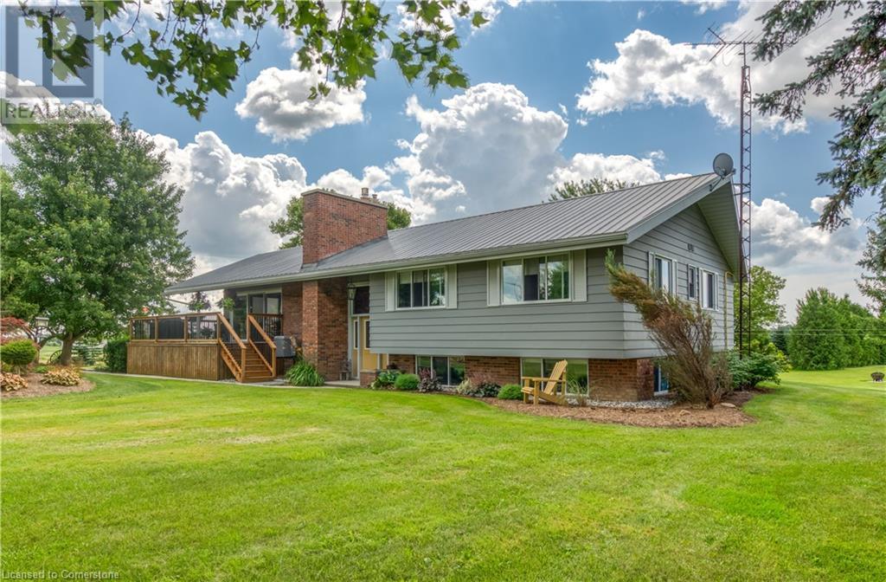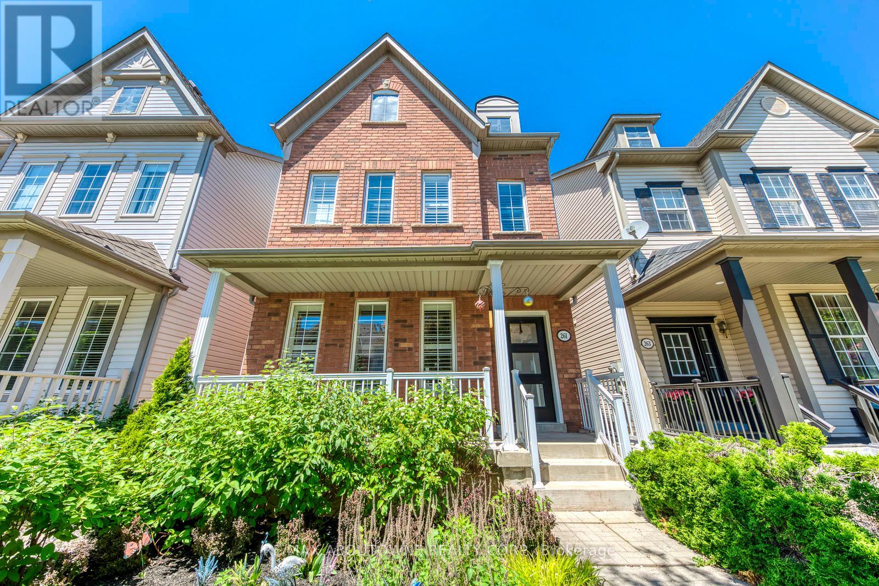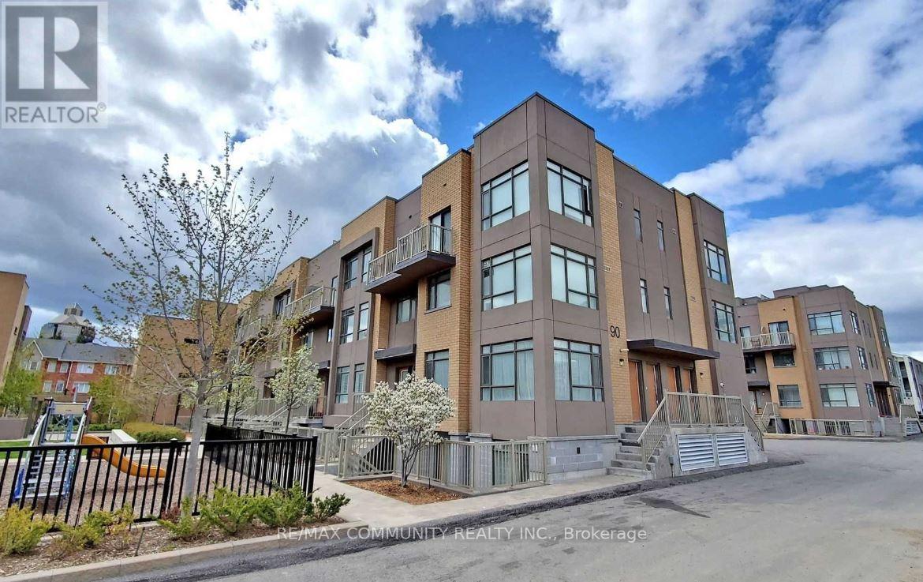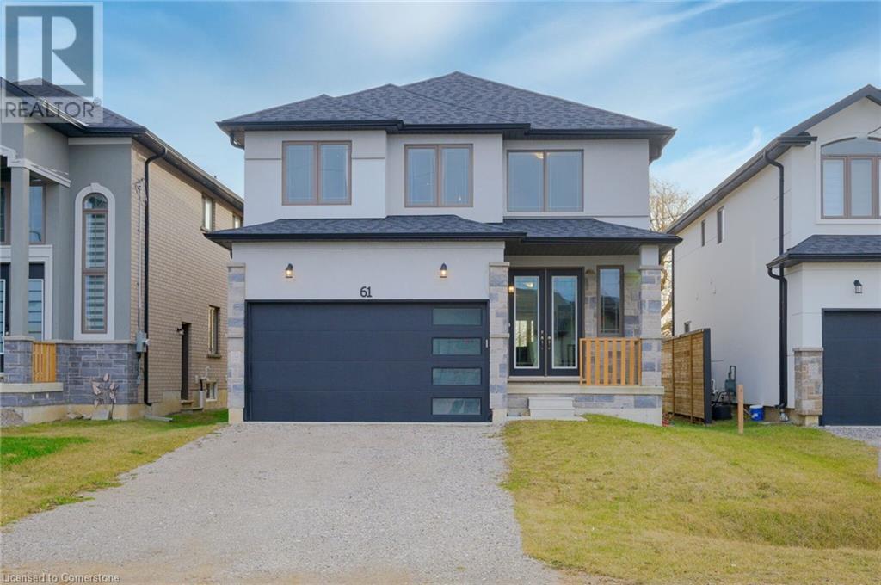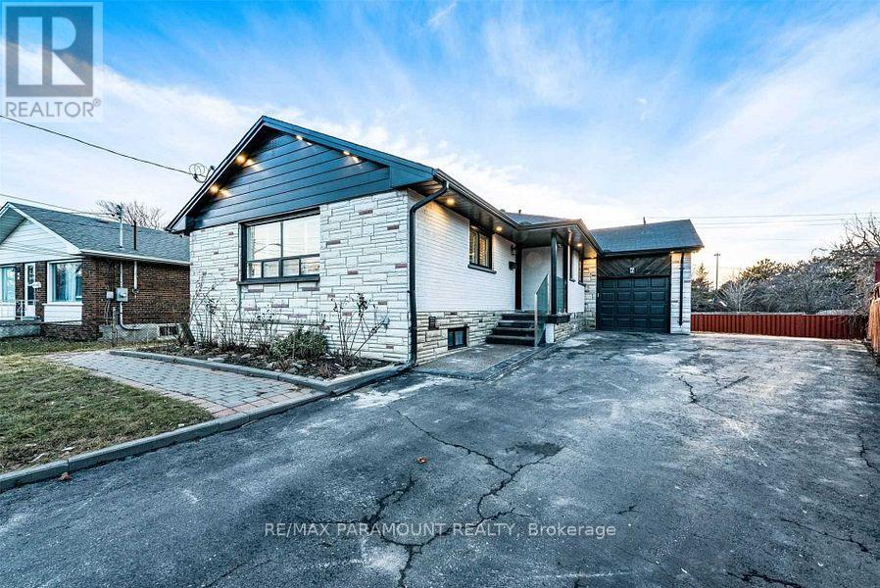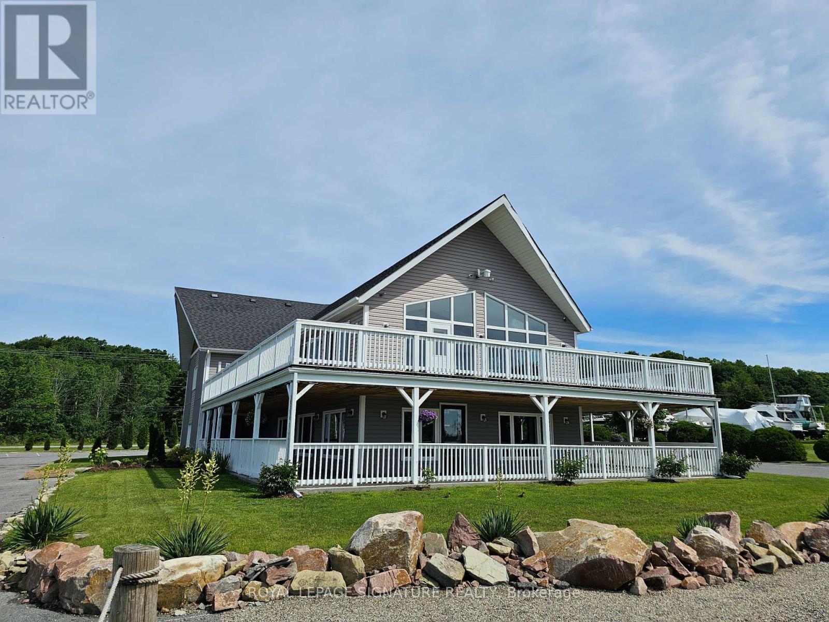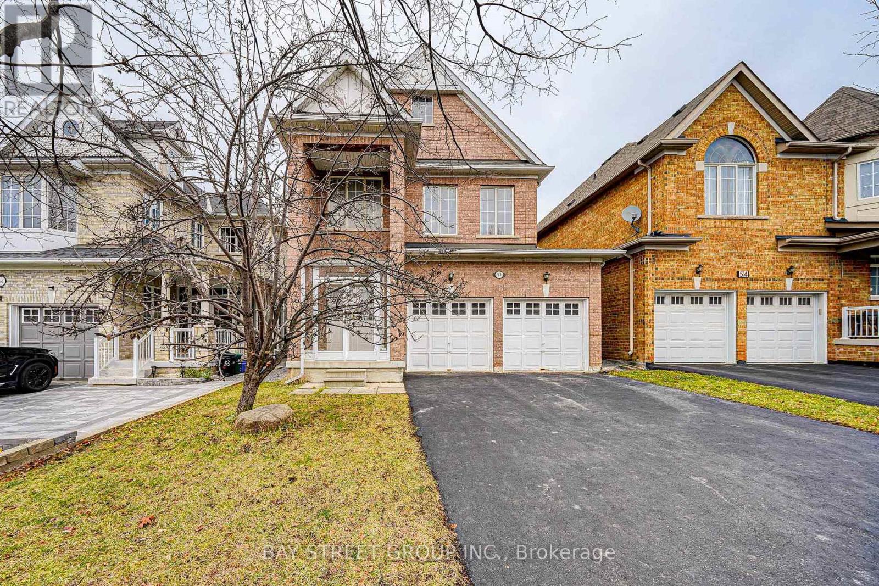6854 Rainham Road
Dunnville, Ontario
Stunning raised bungalow situated on a picturesque 2.05-acre property with mature trees, perennial gardens, and farmland views. Beautifully renovated in 2021, this home offers 3+1 bedrooms, 2.5 bathrooms, and an open-concept living space with breathtaking features. Step inside to cathedral ceilings with exposed beams, a custom kitchen with quartz countertops, huge island with breakfast bar, apron sink, a large pantry, and a living room with a natural stone gas fireplace (2021) and barn beam mantel. Engineered hardwood flooring, fresh paint throughout, and updated windows. Spacious mudroom has built-in organizers and in-floor heating. The fully finished basement features a large rec room, 4th bedroom, a 3-piece bathroom, laundry with built-in cabinetry, ample storage, and inside entry to the garage. Outside, enjoy a wrap-around covered deck, large interlocking patio with a pergola, firepit area, and a concrete driveway and walkways. 2.5-car attached garage with inside entry and built-in storage shelving. Perfect for families or hobbyists, this property includes a 40 x 60 shop with insulated/heated workshop, concrete floor, & LED lighting. 24 x 32 shop addition with new concrete floor & overhead door. 16 x 24 storage barn with hydro & concrete floor. Other recent upgrades: metal roof (2009, painted 2021), furnace (2022), A/C (2023), Generac generator (2021), fibre internet, and more! This incredible country property offers privacy, modern comforts, and space to grow! (id:50787)
RE/MAX Escarpment Realty Inc.
4212 - 45 Charles Street E
Toronto (Church-Yonge Corridor), Ontario
Luxurious Chaz Yorkville Condo In The Heart Of Downtown. Bright & Spacious 2 Bed+2 Bath Southeast Corner Unit. Incredible Downtown Skyline & Lake Views! Open Concept, Floor to Ceiling Windows. 9Ft Ceiling, Living/Dining Room Walk-Out To Balcony. Amazing Amenities. Walking Distance To Subway & Yorkville, Bay St. & University Of Toronto. (Unit 797 Sqft+ Balcony 58 Sqft =total 855 Sqft). One Parking Space & One Locker Included. (id:50787)
Real One Realty Inc.
384 Rebecca Street
Oakville (Sw Southwest), Ontario
From the moment you step through the 12' mahogany doors into the stunning 2-storey foyer, this home captivates with its rare blend of warmth and grandeur. Custom built with 3873 sq ft of above-grade living space set on a beautiful 100'x100' mature lot with a gorgeous south-facing backyard. Family-friendly access to the side door and garage off Christina Drive, a quiet little side street. The main floor is perfect for both grand-scale entertaining and casual family life, featuring a main floor office, a gourmet kitchen open to the spacious great room, and impressive formal living & dining rooms with soaring ceiling heights and a stunning pre-cast stone fireplace. The functional mudroom area includes a convenient side door entry from the drive and access to the 2-car garage with enough height to accommodate a car lift. Upstairs, you'll find a laundry room, four large bedrooms, and three full baths with heated floors in all. The primary bedroom is a true retreat, complete with vaulted ceilings, fireplace, Juliette balcony, walk-in closet, and luxurious 6-piece ensuite. The basement offers bright and versatile space that can be adapted to meet your family's needs. This home boasts 9' ceilings and higher, wide plank hardwood floors, Safe 'n Sound solid core doors, and custom shutters/blinds throughout the main and second floors. The backyard is gloriously sunny and very private with all the room you'll need to play, entertain, or just relax and enjoy being in nature. All fabulously located close to downtown Oakville and the Lake, walking distance to the YMCA and great local schools including Appleby College. (id:50787)
Royal LePage Real Estate Services Ltd.
261 Gatwick Drive
Oakville (Ro River Oaks), Ontario
Absolutely Gorgeous! Turn Key Oak Park Showstopper! Exquisitely Renovated Detached Home. Over 2800 Sqft Of Modern Luxury. Chef-Inspired Bright Open Concept Kitchen W/ Wolf Range + S/S Appliances, 9' Smooth Ceilings On Main. Custom Ent. Wall Unit W. B/I Gas Fireplace. Professional Designed Backyard Oasis With Hd Projector/Screen + Gas Fp. 2nd Floor Family Room W/Gas Fireplace. Spa-Inspired Bathrooms, Huge Soaker Tub, W/I Glass Shower W. Italian Porcelain Tiles. Large Sun-Filled Bedrooms, His & Her Walk-In Closets. Meticulously Finished Top To Bottom. Redesigned Basement W. Rec Room, 4th Bdrm, Office and Brand New Bathroom. Designer Light Fixtures T/O. Refinished Hrdwd And Pot Lights. A Must See! **EXTRAS** Newer Hwt (2020), Newer Roof (2020), Newer CAC(2023), Improved Insulation in Attic. Over $250K In 2018-2023 Renos. (id:50787)
RE/MAX Aboutowne Realty Corp.
205 - 90 Orchid Place Drive
Toronto (Malvern), Ontario
Open Concept Contemporary Designed Kitchen With Granite Counter-top And New Back splash. Spacious Bedroom 2+1 Beds W/ Closets. Excellent Floor Plan. Laminate Flooring. Close To Hwy 401, Scarborough Town Center And Steps To Ttc And Future Subway Station, Transit, Centennial College & UoT Campus. Move In And Enjoy!. (id:50787)
RE/MAX Community Realty Inc.
Bsmt - 2039r Danforth Avenue
Toronto (Woodbine Corridor), Ontario
A Large 3 Bedroom Basement Apartment for Rent, with a Washer & Dryer, 2 washrooms and a large living room. This Apartment is at the rear of the building. In close proximity to coffee shops, Grocery Stores, Restaurants, Bars, Subway and TTC Buses. (id:50787)
Ipro Realty Ltd.
61 Eleanor Avenue
Hamilton, Ontario
Step into luxury at 61 Eleanor Ave., where style meets comfort. The grand tiled foyer welcomes you with double glass doors, large windows, and soaring cathedral ceilings, setting the tone for the rest of the home. The main floor is defined by its spacious, light-filled ambiance, enhanced by crown molding, pot lights, and pristine hardwood floors. The open-concept living and dining area features a striking stone fireplace framed by built-in cabinets and expansive windows. The chef's kitchen is an entertainers dream overlooking the living and dining rooms, with granite countertops, a large island with seating, extended upper cabinetry, a subway tile backsplash with valance lighting, a large pantry, and a smart fridge. Patio doors off the kitchen lead to the backyard, awaiting your vision for outdoor living and entertaining. The main floor also includes a convenient 2-piece bathroom and access to a spacious 2-car garage. On the second floor, hardwood continues into the hallway and primary suite, which boasts a 5-piece ensuite with dual vanities. Three bright bedrooms and a sleek 4-piece bathroom complete this level, alongside a laundry room with a new Samsung washer and dryer. The basement offers 8.5' ceilings, large above-grade windows, and a separate entrance, perfect for an in-law suite or income-generating unit. Located near Eleanor Park, top-rated schools, and major shopping centers, this property also provides quick access to highways, ensuring convenience for families and commuters alike. (id:50787)
Real Broker Ontario Ltd.
436 - 5 Hanna Avenue
Toronto (Niagara), Ontario
Experience luxury living in the heart of Liberty Village with this one-of-a-kind, bright, and spacious two-storey loft. Featuring soaring 17-foot cathedral ceilings and floor-to-ceiling windows, this stunning space is filled with natural light and offers breathtaking, unobstructed views of the city.With 630 square feet of stylish living space plus a 72-square-foot private balcony, this loft is designed for both comfort and sophistication. The open-concept living and dining area flows seamlessly into the lofty ambiance, creating the perfect space for relaxation or entertaining. The one-bedroom loft layout includes two bathrooms, providing added convenience.Parking is included, making this an even rarer find in one of Torontos most sought-after neighborhoods. Dont miss the opportunity to own this exceptional urban retreat! (id:50787)
Skylette Marketing Realty Inc.
6 Arkley Crescent
Toronto (Willowridge-Martingrove-Richview), Ontario
6 Arkley Offers A List Of The Rarest Features You Can Imagine And Desire At The Same Time. Spacious And Practical Layout With 4 Bedrooms And 3 Bathrooms On The Main Level. 2 Bedrooms And 2 Bathrooms In The Basement. Spend Over $300K In Modern Renos And Upgrades. The Professionally Redesigned Open-Concept Living Room Features Luxury Finishes In The Kitchen, Including Waterfall Quartz Countertops, Smart Inbuilt Appliances, A Suspended Hood Range, And The List Goes On. (id:50787)
RE/MAX Paramount Realty
1915 - 251 Jarvis Street
Toronto (Church-Yonge Corridor), Ontario
Designer Upgraded Unit!! A Well Lit, Open Plan 2Bd Apartment Offering Essential Living Space. Perfectly Balanced Living/DiningRm accommodate a Busy Lifestyle. W/Out to Balcony & Enjoy Lovely South-East Views and Lake Ontario! Primary Bd W/Closet&Floor to Ceiling Windows! Modern Fitted Kitchen W/Custom Backsplash, Stainless Steel Appliances, In Suite Laundry. Modern&Stylish, Contemporary Bath. Separate 2nd Bedroom W/ Double Closet & sliding Doors. (id:50787)
Royal LePage Real Estate Services Ltd.
2 - 1753 Kingston
Kingston (Kingston East (Incl Cfb Kingston)), Ontario
Beautiful waterfront restaurant for lease just outside of downtown Kingston. This large restaurant has a commanding view overlooking Treasure Island and the St. Lawrence River. Featuring a fixtured bar, a large seating area, and a wrap around patio. There is an upstairs banquet available for short term lease and events. Seating for 100 inside and 50 on the patio, this space has a ton of atmosphere, and is ideal for parties during the tourist season. There is additional office space and a residential 1-bedroomapartment available for rent. Please do not go direct or speak to ownership or staff. (id:50787)
Royal LePage Signature Realty
52 Cynthia Jean Street
Markham (Berczy), Ontario
Welcome to your dream home in the heart of Markham, where style meets convenience in this stunning detached property. This elegant 4-bedroom, 3-bathroom residence offers an impressive 2,650 square feet of meticulously designed living space, perfect for families seeking both comfort and sophistication. As you step inside, you'll be captivated by the home's bright and airy atmosphere, accentuated by soaring 9' ceilings and beautiful hardwood floors that flow seamlessly throughout the main living areas. The thoughtfully designed layout ensures both functionality and a sophisticated elegance, providing the ideal setting for entertaining or enjoying quiet family evenings. The home's south-facing orientation guarantees an abundance of natural light, creating a warm and inviting ambiance in every room. The spacious bedrooms serve as private retreats, each offering ample closet space and delightful views of the lush surroundings. The master suite is a true sanctuary, featuring a luxurious ensuite bathroom designed for relaxation and rejuvenation. Located in a coveted area, this property is surrounded by top-ranking schools, making it an ideal choice for families prioritizing education. Convenience is at your doorstep with nearby parks perfect for leisure outings, as well as a variety of shops catering to all your needs. This Markham gem combines a prime location with an exquisite interior, offering a desirable lifestyle that is hard to match. Don't miss the opportunity to make this stylish and desirable home your own, where modern living and community come together in perfect harmony. Schedule your private tour today and experience the charm of this exceptional residence firsthand. (id:50787)
Bay Street Group Inc.

