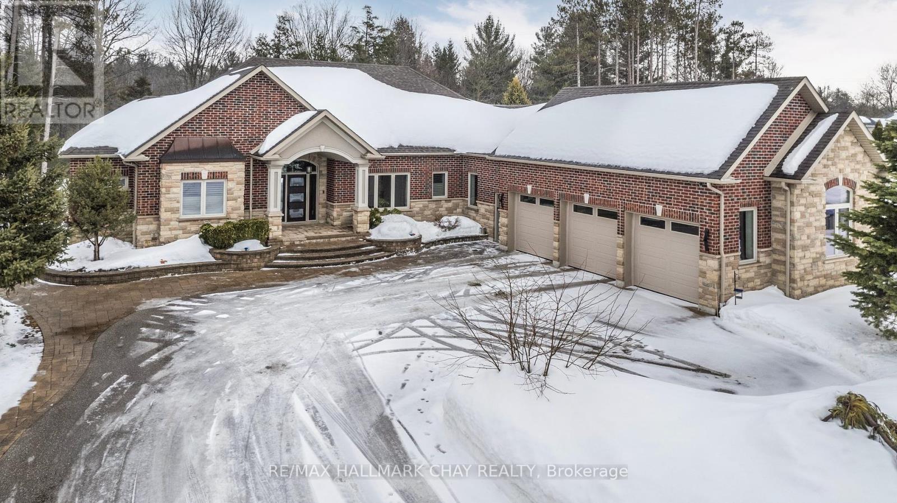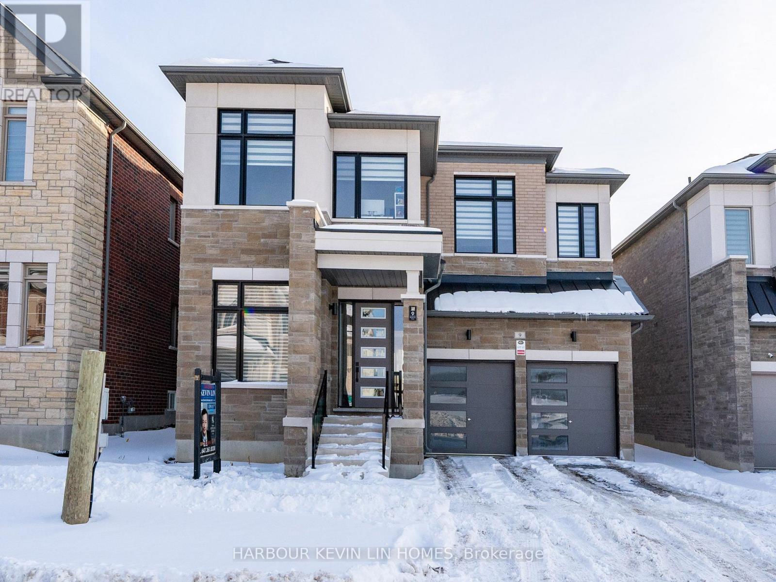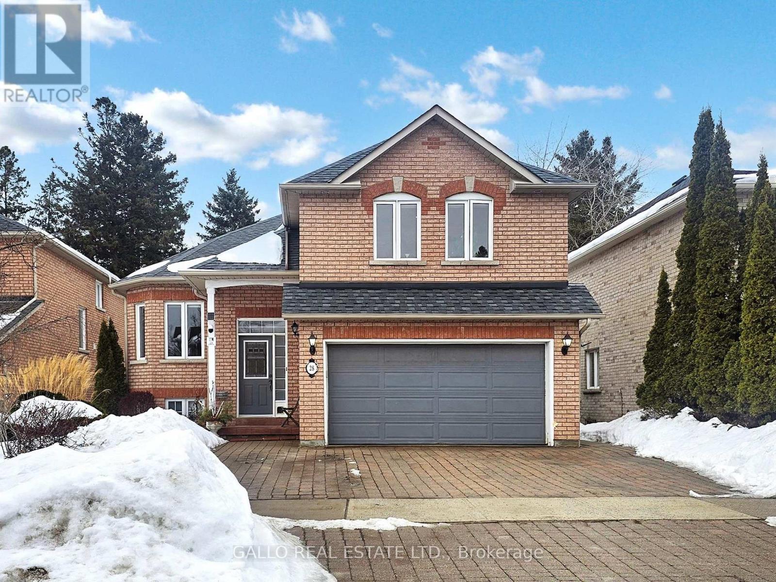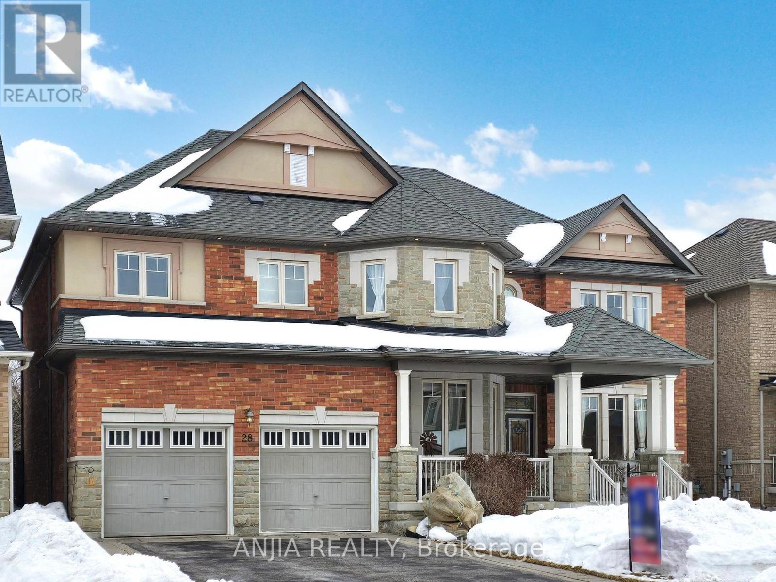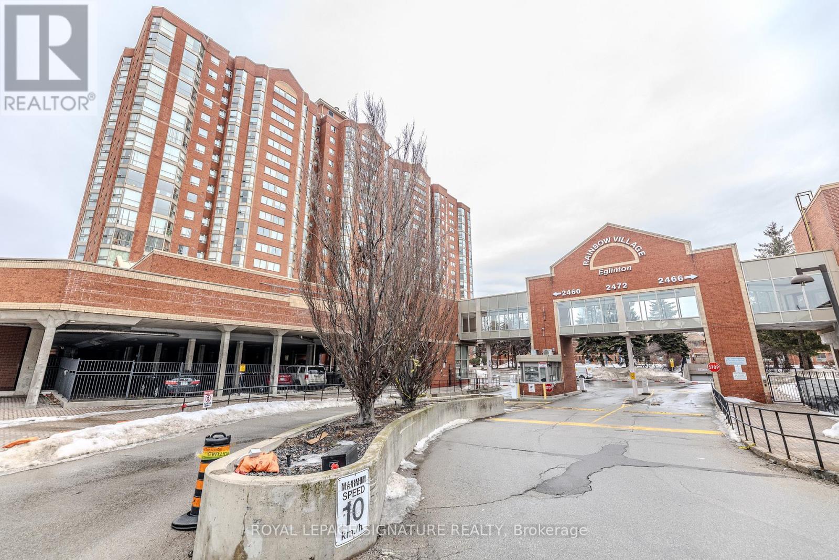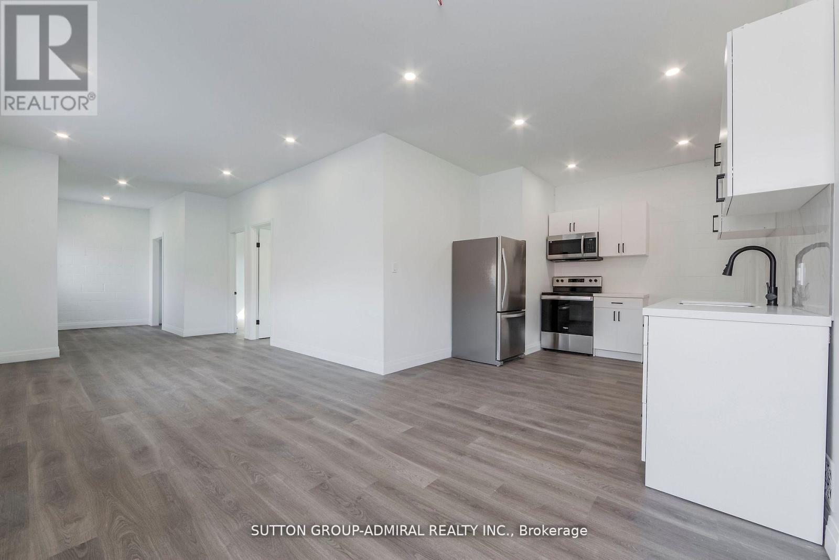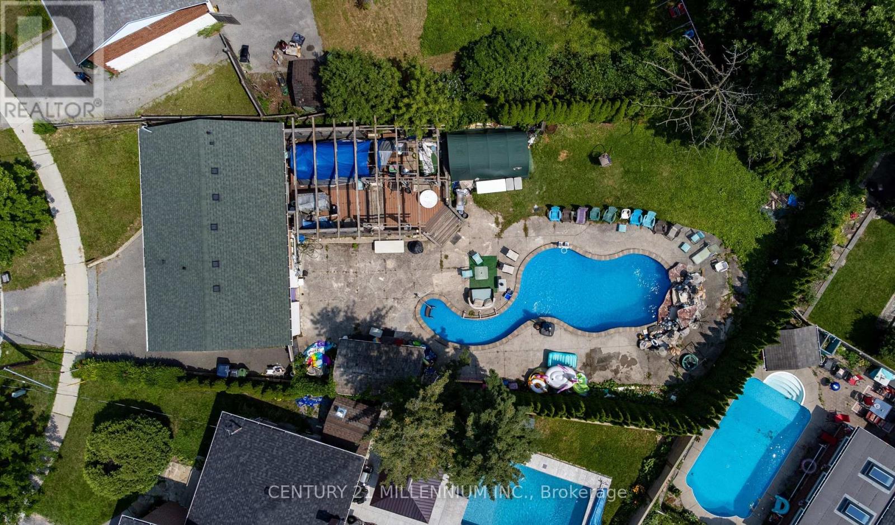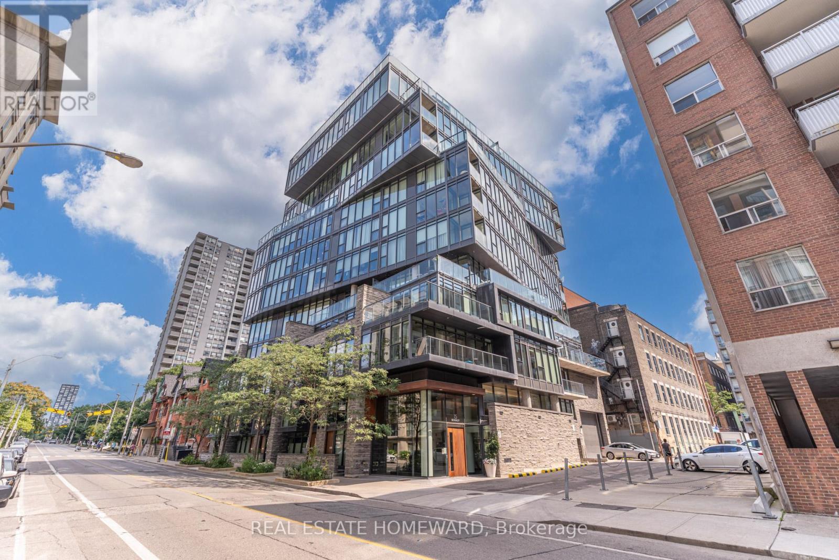36 Lilac Lane
Springwater (Midhurst), Ontario
Barrie House Hub presents 36 Lilac Lane. This home is the epitome of high end finishes using top of the line construction materials making it a true custom home. This open concept bungalow features over 5400 sq ft of living space on two levels. You are immediately struck by the great room which boasts cathedral ceilings, a gas fireplace & enormous panoramic windows facing out onto the fully landscaped backyard. The chef's kitchen has top of the line finishes with Subzero fridge & freezer, Miele built-in oven & steam oven and a Miele built-in coffee maker & pot filler over the induction cooktop. The quartz island is almost 11 ft long, perfect for cooking & entertaining. The primary bedroom is an oasis with a walk-in closet and a spa-like en-suite bath. The two other bedrooms are at the opposite ends of the house to ensure privacy. These bedrooms share a bathroom with a stone countertop. There is also a beautiful powder room. Crown moulding is throughout the home as are built-in speakers. The lower level is something to behold with almost 9 ft ceilings and a large stone feature wall. You can enjoy the big screen experience in the home theatre that also has a wet bar. The laundry/sewing room is huge. A bedroom, bathroom, office and workout area finish off the basement. The radiant flooring throughout keeps you toasty warm so no ones feet are ever cold even in the basement. The garage is oversized and insulated with separate access to the basement and comes with two Tesla car chargers. This is a complete ICF home for super high efficiency. The backyard is an amazing private retreat with a built-in firepit and hot tub overlooking the ravine and Willow Creek. After dinner drinks over a fire or early morning coffee work great with the privacy of this backyard. If you are looking for luxury and a quality build, you will not be disappointed by this home. Close to shopping, Hwy 400 and RVH, yet nicely tucked away in a quiet cul-de-sac in desirable Midhurst. (id:50787)
RE/MAX Hallmark Chay Realty
9 Backhouse Drive
Richmond Hill, Ontario
Welcome to 9 Backhouse Dr, *** 1 Year New *** Stunning Residence, Built by Famous Royal Pine Homes. *** 3,225 Sq Ft Above Grade Per Builder's Floor Plan, Offering Ample Space for Your Family's Enjoyment. 10 Ft High Ceiling on Main Floor and 9 Ft High Ceiling on Second Floor. Prepare To Be Impressed as You Step Inside This Meticulously Upgraded Home, Where No Detail Has Been Spared. Craftsmanship And Meticulous Attention to Detail Are Showcased Throughout, Setting A Standard of Elegance That Permeates Every Corner. The Property Boasts an Array of Luxurious Features, including. Premium Engineered Hardwood Floor Throughout Main Floor, Custom Wrought Iron Pickets, Expansive Windows Allowing for Tons of Natural Sunlight, Designer Light Fixtures and Pot Lights Throughout. The Kitchen is a Chefs Delight, Complete with Floor to Ceiling Custom Cabinetry, Quartz Countertops, Centre Island, Unique Backsplash, Top-of-the-Line Stainless Steel Appliances, and Extra Pantry Space. Retreat to The Primary Bedroom, Featuring His & Her Walk-In Closets and A Lavish 5-Piece Ensuite with His & Her Vanities, Quartz Countertop, Seamless Glass Shower, And A Stand-Alone Bathtub. Three Additional Well-Appointed Bedrooms on the Second Floor Offer Comfort and Privacy for Family Members or Guests with Ensuite and Semi Ensuite Bathrooms and Closets. Exceptional Location Within Highly Rated School Catchments, Including Alexander Mackenzie High School, St. Paul Catholic Elementary School. A Short Drive To Go Station, Highways 404, 407, Shopping, Restaurant, Costco, Home Depot, Community Centre, Library, Nature Trails, Richmond Green Park & Golf Courses. (id:50787)
Harbour Kevin Lin Homes
28 Headwater Crescent
Richmond Hill (Oak Ridges Lake Wilcox), Ontario
This beautifully designed bungaloft is situated on a quiet cul-de-sac, offering ultimate privacy and awesome views of the ravine, trees. Open-concept layout featuring 9 ft ceilings , this home is bright, spacious, and perfect for modern living. Hardwood floors flow throughout the main living areas, complementing the recently renovated kitchen with caesar stone counters and S/S appliances & W/O to deck. With a total of 3+2 bedrooms and 5 bathrooms, this home provides ample space for families or multi-generational living. The finished walkout basement, patio , complete with two separate apartments, is ideal for in-laws, guests, or rental income. Enjoy year-round comfort with heated basement floors. A rare opportunity to own a home in a prime location. Short walk to Lake Wilcox- Close to all amenities-Don't miss out to schedule your showing today. (id:50787)
Gallo Real Estate Ltd.
1513 - 9201 Yonge Street N
Richmond Hill (Langstaff), Ontario
Desirable Beverly Hills Resort Residence Luxurious Living in Prime Richmond Hill Welcome to this beautifully updated condo located in the highly sought-after Beverly Hills Resort Residences. Offering a perfect blend of modern luxury and convenience, this home is designed for those who appreciate style and comfort. Boasting an open-concept living and dining area, the spacious layout is ideal for both relaxing and entertaining. Large windows flood the space with natural light, creating a bright and welcoming ambiance throughout. Step outside onto your private balcony and breathtaking views of the surrounding area perfect for savoring morning coffee or unwinding with an evening sunset. The building itself offers an array of premium amenities. This condo offers a truly low-maintenance urban lifestyle, with everything you need right at your doorstep. Whether you're looking for a cozy retreat or a vibrant, connected community, this home has it all. Don't miss out book your showing today. **EXTRAS** 1 Bedroom + Den, 1 Bathroom Spacious Open-Concept Living and Dining Area Modern Kitchen with Stainless Steel Appliances & Quartz Countertops Private Balcony with Scenic Views In-Suite Laundry Building Amenities: Fitness Center, Pool, Secure (id:50787)
Red House Realty
28 Lake Forest Drive
Richmond Hill (Jefferson), Ontario
This stunning 3,666 sq. ft. Luxury home features an 18-foot-high living room, a classic curved staircase, and floor-to-ceiling windows, boasting exquisite design and grandeur. The layout includes a main floor with a living room, kitchen, dining area, family room, and office. One master bedroom, one full suite, and two half suites on the second floor. The brick-and-stone exterior, three-car garage, and expansive lot add to its prestige. A sunroom and balcony offer ideal spaces for relaxation, while the spacious basement provides future customization potential. Don't Miss Out! A Must-see property for those seeking refined luxury. (id:50787)
Anjia Realty
115 - 1460 Whites Road
Pickering (Woodlands), Ontario
Welcome to this beautiful 2-bedroom, 3-bathroom townhome, perfect for investors, first-time homebuyers, or professionals seeking a vibrant and convenient lifestyle. Located just minutes from Highway 401 and the GO Station, this home offers seamless connectivity to the city while being steps away from Pickering Town Centre and more. Step inside the huge open-concept main floor bathed in natural light, featuring 9-foot ceilings, sleek laminate flooring, pot lights and a stylish modern kitchen with quartz countertops and premium appliances. Entertain effortlessly in the spacious living and dining areas or step out onto the private terrace with a natural gas BBQ hookup.The upper level boasts two spacious bedrooms with large closets, and upgraded bathrooms with frameless glass showers and quartz vanities. The primary bedroom includes a luxurious 3-piece ensuite with an additional 4-pc bath and convenient access to laundry on 2nd floor. This meticulously maintained townhome also comes with owned parking and a storage locker for added convenience. With its unbeatable location, modern upgrades, and stunning outdoor spaces, this is a must-see opportunity you don't want to miss! Prime Location: Walk to everything you need, shops, restaurants, schools, parks, and nature trails, all while being minutes from major highways and transit. Schedule your private viewing today! (id:50787)
RE/MAX Crossroads Realty Inc.
808 - 2460 Eglinton Avenue E
Toronto (Eglinton East), Ontario
Welcome to this bright and spacious 1-bedroom + solarium, 1 Bath condo in the highly sought-after Rainbow Village community! This well-maintained unit offers an expansive layout, providing plenty of living space with a versatile solarium that can be used as a home office,guest space, or additional lounge area. Enjoy breathtaking views from this high-floor suite, with large windows that flood the space with natural light. The unit includes an ensuite laundry and the ability to park two cars, a rare find in the area! Located in the heart of Scarborough,Rainbow Village is known for its prime location and unbeatable convenience. Just steps from Kennedy Subway & GO Station, commuting downtown or across the GTA is effortless. You're also minutes away from shopping, dining, parks, and top schools, making this an ideal home for professionals, couples, and small families. Residents enjoy fantastic amenities, including a 24-hour concierge, indoor swimming pool,gym, party room, and more! The well-managed building offers a vibrant and welcoming community, perfect for urban living. (id:50787)
Royal LePage Signature Realty
Main Fl - 1930 Queen Street E
Toronto (The Beaches), Ontario
Welcome To A Spacious & Renovated 2 Bedroom Open Concept Spacious Apartment With Stainless Steel Kitchen Appliances Leads Into The Dining And Living Space. This Fresh And Modern Unit Provides Both Form And Functionality! Located In The Heart Of The Beaches! Short Walk To The Toronto's Largest Beach, Ttc Transit, Boardwalk, Lake Beach Parks, Bicycle Path, Tennis Court, Playgrounds & Swimming Pool, Great Schools And A Variety Of Restaurants, Cafes, Boutiques, And Many Neighborhood Amenities In Walking Distance! Gorgeous Unit! Must See! **EXTRAS** All New Appliances: S/S Appliances: Fridge, Stove, B/I Rangehood Microwave, No Parking. No Pets, No Smokers. $200 A Month All Utilities. (id:50787)
Sutton Group-Admiral Realty Inc.
32 Shandon Drive
Toronto (Wexford-Maryvale), Ontario
**LEGAL BASEMENT APARTMENT** Fully Furnished 3 Large Bedrooms, Recently Renovated, Fridge, Stove, Dishwasher, Microwave, Washer/Dryer, High Speed Internet, Parking All Included. Vic Park and 401. Over 1000 Sq Ft, High Ceilings, Bright and Spacious Basement Apartment , Separate Entrance, Open Concept Kitchen/ Living Area. Walking Distance To Parks And Local Grocery Stores, Shopping Mall, Landlord Prefers Non Smokers And No Pets. (id:50787)
RE/MAX Condos Plus Corporation
15 Benary Crescent
Toronto (Woburn), Ontario
Your summer oasis awaits at 15 Benary Cres! Step outside into the in-ground saltwater pool with custom beach entry, cascading waterfall, and LED lighting. Expansive fenced-in backyard showcasing a cabana with an outdoor shower and indoor bathroom, change-room and storage, covered hot tub, bbq, tiered deck and in-ground irrigation system. Step inside to gleaming hardwood floors, open concept living and dining rooms and a modern kitchen overlooking the backyard. Upgraded main floor bathroom boasts heated flooring and a custom warm air massage walk-in bathtub/shower. Professionally finished basement (2023) offers additional living space, a 4th bedroom, modern bathroom with seamless glass shower enclosure, pot lights and vinyl flooring throughout. Fabulous location just steps to TTC, schools, parks and Scarborough General Hospital. Just mins to the 401, Scarborough Town Centre and so much more! Extras: Owned tankless HWT, furnace (2020), windows replaced (2022), front & back doors (2022), pool liner (2021), pool pump and filter (2020), upgraded plumbing (2023), and upgraded electrical panel. (id:50787)
Century 21 Millennium Inc.
3 - 595 St Clair Avenue W
Toronto (Wychwood), Ontario
Located in the heart of Midtown Toronto, this stylish bachelor apartment offers a perfect blend of modern comfort and unbeatable convenience. Situated in a beautifully upgraded low-rise building with a modern brick exterior, this fully renovated unit features modern appliances and contemporary finishes, making it an inviting space to call home. Step outside to experience the vibrant energy of St. Clair West, with trendy cafes, boutique shops, and the Wychwood Barns & Farmers Market just moments away. The streetcar stops at your doorstep, providing effortless transit access to downtown Toronto and beyond. Plus, with subway stations, bus stops, grocery stores, and essential amenities all nearby, everything you need is within easy reach. For those who enjoy an active lifestyle, this walkable neighborhood features scenic streets, bike lanes, and nearby parks for outdoor enjoyment. Heat and water are included in the rent, with hydro as the only extra cost. A coin laundromat is conveniently located just a two-minute walk away, with additional options in the surrounding area. Street parking is available through the City. This is a rare opportunity to secure a modern, well-located apartment in one of Torontos most sought-after communities! (id:50787)
RE/MAX Hallmark Realty Ltd.
409 - 15 Beverley Street
Toronto (Kensington-Chinatown), Ontario
Lucky Number 12! BET ON BEV! Sweet Suite 409 is a south-facing studio waiting for your design touch at 12 Degrees Condos, an architectural gem nestled in the heart of Torontos vibrant Queen West neighbourhood. Inspired by the dynamic angles of the ROM (one of the blocks is indeed placed at 12 degrees from the others!), this boutique mid-rise building blends contemporary design with the artistic spirit of downtown living. Luxury finishes include granite countertops, engineered hardwood floors, floor-to-ceiling windows, and 9-ft ceilings. The European-inspired kitchen features integrated appliances, while the modern spa-like bath adds a touch of indulgence. Unwind on the rooftop terrace with a salt-water pool, cabanas, BBQs, and breathtaking city skyline views, perfect for entertaining or relaxing. The well managed building also includes bike storage and a warm, welcoming community. Steps from Torontos best cultural hotspots, including the AGO, Grange Park, and endless shopping and dining options along prime Queen Street West. With transit, parks, and the Financial District all within reach, this address offers the perfect balance of work, play, and relaxation. First-timers, investors, or those seeking a pied-à-terre, this is your chance to call 12 Degrees Condos home. Don't miss out, come and get it! (id:50787)
Real Estate Homeward

