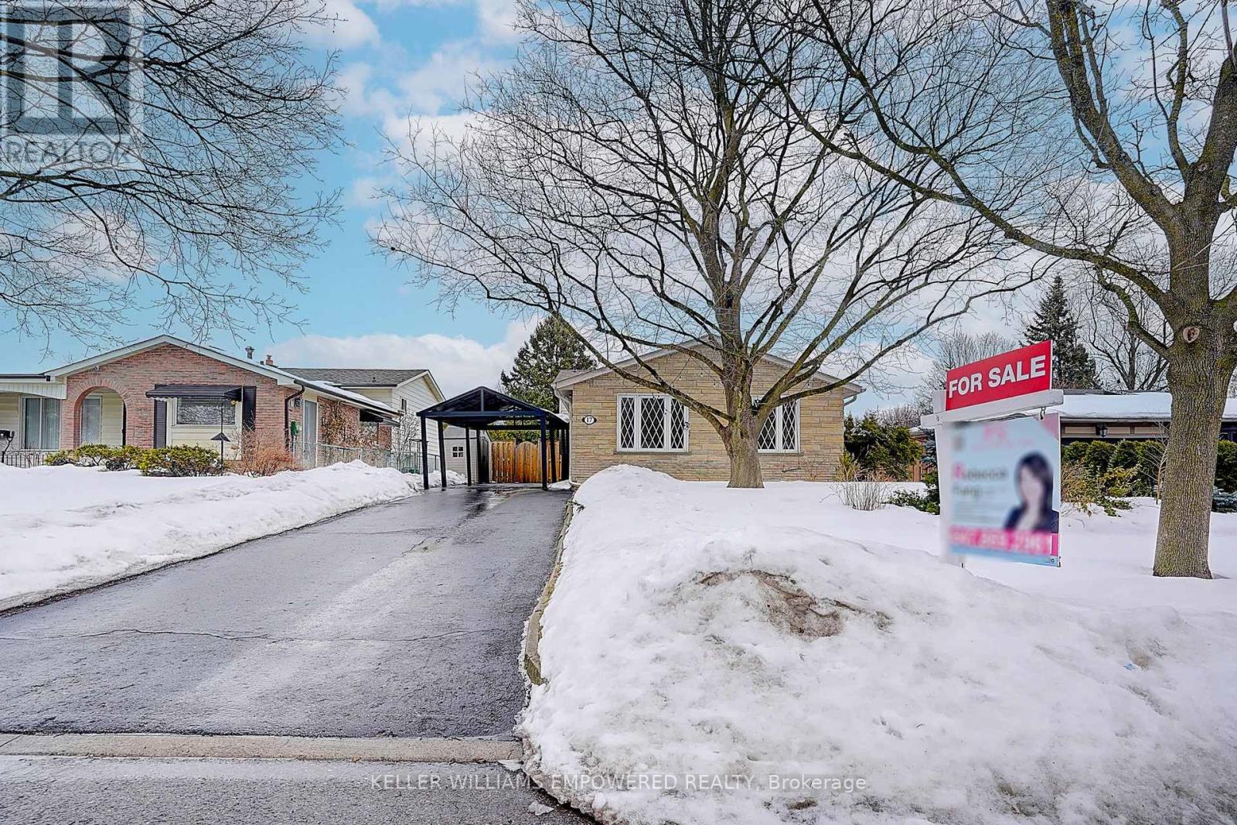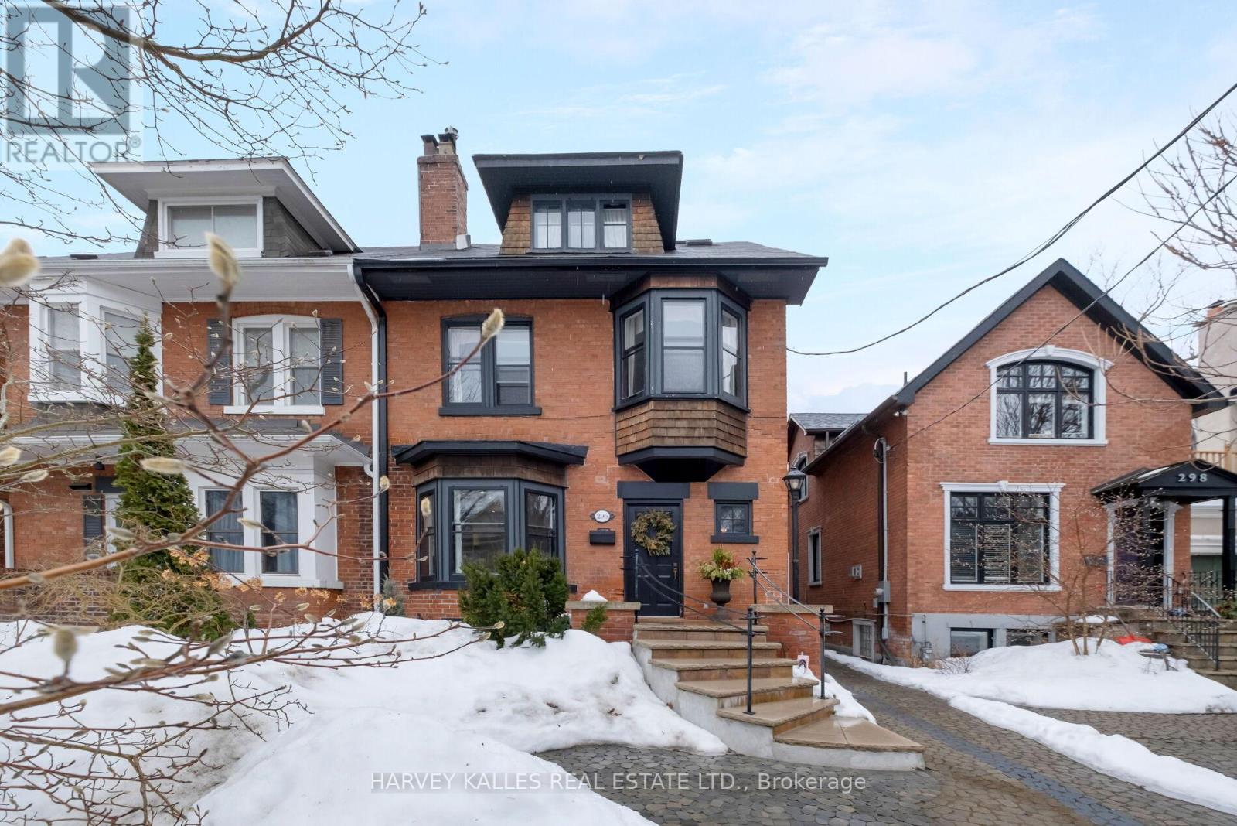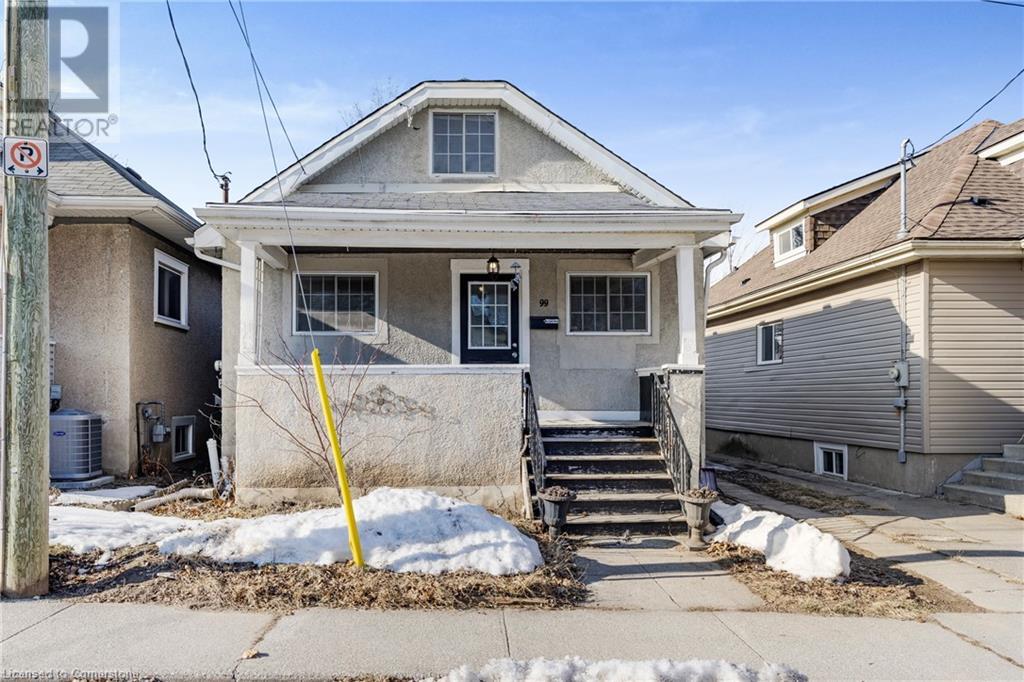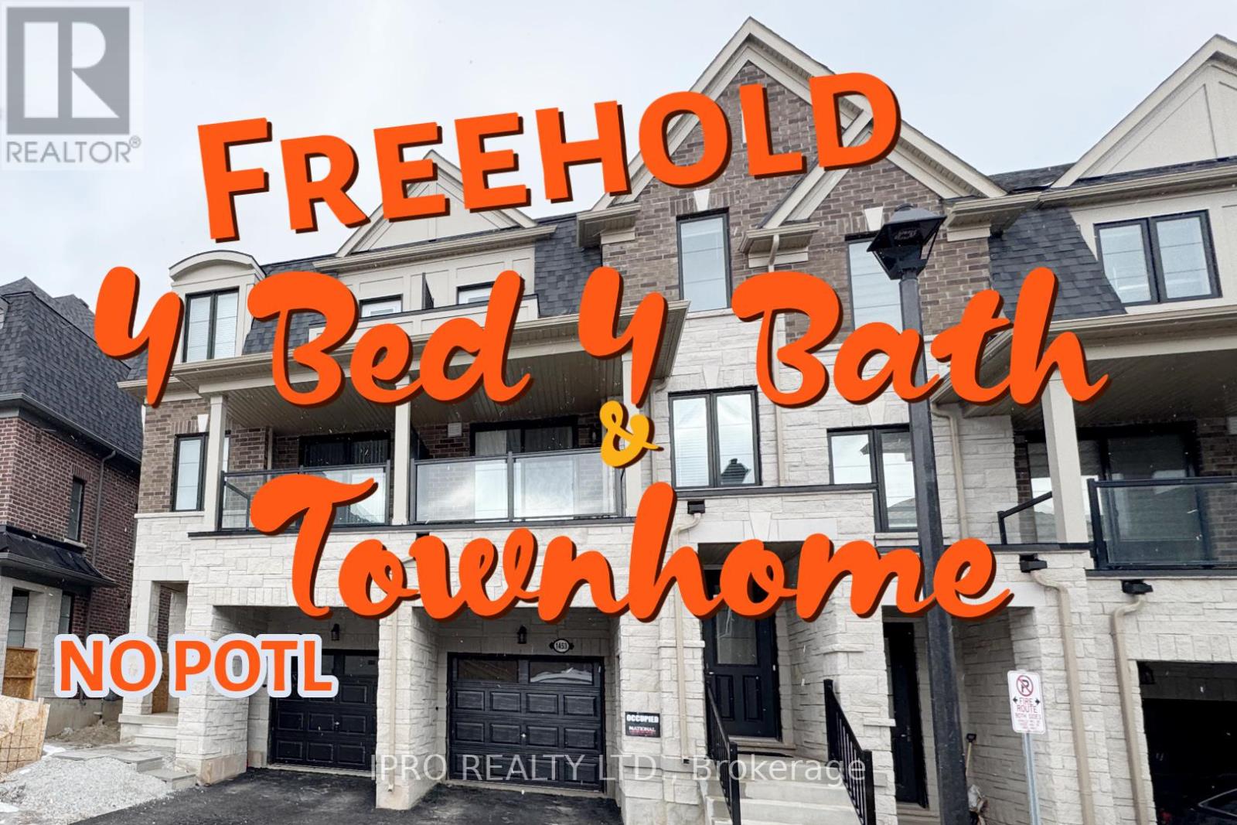134 Craigroyston Road
Hamilton (Bartonville), Ontario
A MUST SEE INSIDE!! This gorgeous Bungalow has been updated top to bottom, offering modern finishes and thoughtful design throughout. Featuring 2+1 bedrooms and 2 full bathrooms, this home provides both comfort and functionality. The family sized kitchen boasts quartz counters & tons of cupboard space and open to the Dining area. Enjoy updated flooring that flows seamlessly through the home, windows, doors, trims, lighting it's all done! A generous Primary bedroom w/ deep closet plus a 2nd bedroom on the main level enjoy a stunning 3 piece bathroom with the large luxury walk in shower. 2 staircases lead to the fabulous finished lower level with the spacious Games Room & Rec room with a wet bar, ideal for entertaining. The enclosed back room is the Hot Tub Room, your spa area all year round (though not winterized). Then step outside to your landscaped and fenced backyard with garden areas, as well as a patio with gazebo. You'll love the detached garage combined with the private single concrete driveway accommodating 3 cars parking to accommodate family & friends. For extra convenience, there's attic access for additional storage. This move-in-ready home is waiting for you! Shows 10+ (id:50787)
Royal LePage State Realty
68 - 275 Broward Way
Innisfil, Ontario
Furnished Upgraded bachelor suite is ideally positioned above the vibrant boardwalk, just steps from Starbucks, FH Fine Foods, and the lively Promenade. Enjoy the tranquility of your 80 sq. ft. private terrace with the vibrant marina 1 floor below perfect for relaxing or entertaining. Located in a premium, sought-after spot, this suite features a spacious large bathroom with soaker tub. Upgraded tile flooring flows throughout, complementing the sleek modern gloss kitchen cabinets, designed for both function and style with outdoor space outside tour door. The open-concept layout is enhanced by extra-high ceilings and bright flooring, creating an airy, sunlit space. Just a short stroll from the Private Beach area and Private Beach Club Restaurant, Lake Club Restaurant, and Fish Bone Restaurant and Avenue - open to the public, this property offers the ultimate blend of waterfront luxury and convenienceperfect for a weekend escape or year-round retreat or Airbnb. (id:50787)
RE/MAX Hallmark Realty Ltd.
17 Sir Kay Drive
Markham (Markham Village), Ontario
Sitting in the heart of Markham Village. Fully functional Boutique 3 bed Spacious Bungalow raised detached home. Sun-filled Backyard with a full size swimming pool. Well-Kept Family Home on A Decent Lot With Double Carport Garage and Spacious Interior Layout. Hardwood Floor on Main & Upper Floor. Fully Finished Basement With Separate Entrance in Backyard. Ideal for potential rental Income or In-Law/Nanny Suite. Well-Maintained Swimming Pool. Lots of storage. Tranquil Tree Lined Yard With Extra Privacy. Situated On A Quiet Street. Mins to Schools, Tennis Club, Parks, Transit, Go station & Hospital, Highway, Markville Mall, etc. (id:50787)
Keller Williams Empowered Realty
36 Royal Hill Court
Aurora (Aurora Estates), Ontario
*ABSOLUTELY STUNNING* Brand New Executive "Green" & "Smart" Home Nestled On A Spectacular Lot Located in the Prestigious Royal Hill Community. Of just 27 homes with acres of luscious walking trails owned by the members of this exclusive community in South Aurora, this architectural masterpiece, approx 3800 sqft, is loaded with luxurious finishes and features throughout. A covered front porch leads to a spacious foyer and a separate office. The open-concept layout with massive windows allows for maximum natural lighting. Hardwood floors, smooth 10' ceilings on the main floor, 9' ceilings on the second floor, and an oak staircase with metal pickets complete the look. The dining room has plastered ceilings with large windows and a sliding door entry through the pantry. The gourmet chef's kitchen offers all the bells and whistles, including upgraded soft-close cabinetry with extended uppers, a center island with a breakfast bar, quartz counters, modern backsplash, and fully integrated Wolf appliances. The breakfast area walks out onto the deck, overlooking the beautiful backyard. An elegant family room boasts coffered ceilings, pot lights and a cozy fireplace. Double door entry to the primary bedroom suite showcasing a detailed ceiling, walk-in closet with organizers, and a spa-like ensuite with a freestanding tub, separate walk-in glass shower, and heated floors. Spacious secondary bedrooms come with large closets and bathrooms. A convenient second-floor laundry room adds ease of living. The walk-out lower level is already insulated and ready for your personal design, with rough-ins, 9' ceilings, plenty of natural light, and a walk-up to the backyard. Many "green" and "smart" features enhance the homes efficiency. This home is truly unbelievable, and the views from throughout are breathtaking! Amazing location close to all amenities, public transit, go train, highways, schools, parks, trails, and more. Quiet and peaceful yet just steps to Yonge Street. (id:50787)
RE/MAX Hallmark Realty Ltd.
902 - 3429 Sheppard Avenue E
Toronto (Tam O'shanter-Sullivan), Ontario
Welcome To This Brand New Never Lived In Three Bedrooms & Two Full Baths Condo Located In High Demand Area(Warden & Sheppard) Steps To Ttc, Don Mills Subway Station, Park, Seneca College, Restaurants, Shops, Hwy 404 & Many More! One Parking & One Locker Included! (id:50787)
Century 21 King's Quay Real Estate Inc.
806 - 3429 Sheppard Avenue E
Toronto (Tam O'shanter-Sullivan), Ontario
Welcome To This Brand New Never Lived In 1 Bedrooms + Den Condo Located In High Demand Area(Warden & Sheppard) Steps To Ttc, Don Mills Subway Station, Park, Seneca College, Restaurants, Shops, Hwy 404 & Many More! One Locker Included! (id:50787)
Century 21 King's Quay Real Estate Inc.
296 Glen Road
Toronto (Rosedale-Moore Park), Ontario
Nestled in the heart of North Rosedale, 296 Glen Road is a beautifully appointed 4-bedroom + office, 3-bathroom home that perfectly blends timeless charm with modern comfort. Situated on a 23.67 ft x 136 ft lot, just under 3,500 sq. ft. including lower level, this residence offers an inviting atmosphere on a quiet, family-friendly street just steps from Chorley Park. Inside, warmth and elegance define the space. The open-concept living and dining areas are bathed in natural light, featuring rich oak hardwood floors and a cozy wood-burning fireplace. The chef's kitchen is both stylish and functional, boasting heated travertine floors, stainless steel appliances, a Sub-Zero fridge, gas stove, and a custom breakfast nook with built-in window seating. French doors lead to a private backyard retreat, complete with an in-ground pool, sauna, and outdoor shower perfect for relaxing or entertaining.The second-floor primary suite offers a tranquil escape with a bay window, sitting area, walk-in closet, and fireplace. A second bedroom and a dedicated office space complete this level. The third floor is full of character, featuring two additional bedrooms and an enchanting hidden loft with exposed brick ideal for a playroom, reading nook, or extra storage accessed by both rooms. The finished lower level adds versatility, offering a spacious rec room/music room and ample storage. Located in the OLPH & Whitney school district and near Branksome Hall, this home is just a short stroll to scenic trails, the Brickworks, parks, and Summerhill Market. With a thoughtful layout, stunning outdoor space, and a prime location, 296 Glen Rd is a rare opportunity to own a home that truly has it all. (id:50787)
Harvey Kalles Real Estate Ltd.
821 Grandview Way
Toronto (Willowdale East), Ontario
Accepting Offers Anytime - Available Immediately - All-Weather Underground Parking!Location-Location-Location! Top Ranked Schools: Earl Haig SS, McKee PS And Claude Watson Arts School, Cummer Valley School Zone. Short Walk To Finch Subway Station, Go, VIVA Transit, TTC, Metro Supermarket, Shops, Restaurants, Empress Walk, Public Library, North York Civic Centre And All Amenities. Easy Access To Hwy 401 & Close To Everything. 1/F: Spacious Living Area - Large Living with a Walk-Out Balcony with the Best Garden View. 2025 Complete Renovated Kitchen: 2025 Quartz Countertop with Matching Tall Backsplash and Breakfast Area, 2025 All New Kitchen Cabinets. All Stainless Steel Appliances: 2025 Pull-Down Chef Style Spring Spout Kitchen Faucets with Undermount Double Bowl Kitchen Sink, 2025 Range Hood, 2025 Stove, 2025 Dishwasher and Newly French Door Fridge. Lots of Storage Areas, Guest Washroom, Direct Access to Underground Parking with Elevator. 2/F: Functional Floor Plan - Laundry Closet with Washer & Dryer, Huge Walk-In Closet, Cozy Full Bathroom, Kids Bedroom with Large and Bright Windows with Garden View. A Large and Versatile Den with a Door Is Perfect To Be A Kid's Study Room and Can Be Easily Converted To 3rd Bedroom. Direct Access to Underground Parking with Elevator. 3/F: Huge Primary Bedroom with Ensuite: Oversized Master Bedroom with Large Windows and Lots of Natural Light. Large Den Is Perfect For Home Office. Huge Walk-In Closet, 4-Piece Ensuite and Skylight Above the Staircases. Luxury Condo Townhome Built and Managed by TRIDEL. Extraordinary Garden View. Direct and Easy Elevator Access To Underground Parking With a Car Wash Area And 24-hour Gate House Security. The whole House has Laminate Flooring and a Wooden Staircase with a Skylight Above the Staircase. 2025 Ceiling Light on 1/F, 2025 LED Lights In All The Bathrooms. One Underground Parking Space is Included.Ready to Move In! (id:50787)
Right At Home Realty
44 - 140 Milner Avenue
Toronto (Agincourt South-Malvern West), Ontario
**Extremely Competitive Market Rent With Rent Free Incentives*** Enjoy This Ample Unit With 2 Office Spaces, 1 Practical Reception Layout With A Sizable Industrial Area. Easy Access To Major Transportation Routes, Access to 401 At Both McCowan & Markham Road **EXTRAS** This Is A Sub-Lease. (id:50787)
RE/MAX Partners Realty Inc.
134 Craigroyston Road
Hamilton, Ontario
A MUST SEE INSIDE!! This gorgeous Bungalow has been updated top to bottom, offering modern finishes and thoughtful design throughout. Featuring 2+1 bedrooms and 2 full bathrooms, this home provides both comfort and functionality. The family sized kitchen boasts quartz counters & tons of cupboard space and is open to the Dining area. Enjoy updated flooring that flows seamlessly through the home, windows, doors, trims, lighting it's all done! A generous Primary bedroom w/ deep closet plus a 2nd bedroom on the main level enjoy a stunning 3 piece bathroom with the large luxury walk in shower. 2 staircases lead to the fabulous finished lower level with the spacious Games Room & Rec room with a wet bar, ideal for entertaining as well as In-law possibility The enclosed back room is the Hot Tub Room, your spa area all year round (though not winterized). Then step outside to your landscaped and fenced backyard with garden areas, as well as a patio with gazebo. You'll love the detached garage combined with the private single concrete driveway accommodating 3 cars parking to accommodate family & friends. For extra convenience, there's attic access for additional storage. This move-in-ready home is waiting for you! Shows 10+ (id:50787)
Royal LePage State Realty
99 Vale Avenue
St. Catharines, Ontario
Nestled in the desirable Haig area of St. Catharines, this charming bungaloft-style home offers the perfect blend of comfort and convenience. Step inside to an inviting entryway that leads to a seamless open-concept living space, where the family room, dining area, and kitchen come together effortlessly—ideal for both everyday living and entertaining. The beautifully finished loft upstairs provides a versatile space, perfect for a home office, reading nook, or extra storage. Situated in a prime location, this home is just minutes from top-rated schools, shopping, scenic parks, and easy highway access, making it an excellent choice for families and commuters alike. The private driveway offers plenty of parking space for you and your guests. Don’t miss your chance to own this stunning home in a sought-after neighborhood! (id:50787)
Keller Williams Complete Realty
1453 National Common E
Burlington (Tyandaga), Ontario
Additional Bedroom plus Washroom in Main Level, Stunning Freehold Town home next to Tyandaga Golf Course. This beautifully upgraded freehold town home offers modern elevation and luxurious finishes throughout, including oak hardwood floors and stairs with trendy iron pickets. 2208 Sq feet of total area as per MPAC attached With 9-foot ceilings on both levels, this 4-bedroom, 4-bathroom home provides a spacious, airy feel thats perfect for families. Located in a desirable, newer community, its within the top-rated Burlington primary school district.Step outside from the main level to Brant Street, where you'll enjoy an easy walk to the grocery store and bus stop (just 300 meters away). This home also features a private studio bedroom with an en suite 3-piece bathroom, ideal for an in-law suite or additional guest accommodations with its separate entrance and access to Brant Street.Minutes from Burlington's Lake-shore and just a short drive to Costco, Highway 407, QEW, and Go Transit, convenience is at your doorstep. The updated kitchen boasts granite countertops and hardwood flooring, with an expanded pantry room for added storage. The kitchen seamlessly flows into a private terrace, perfect for outdoor dining and entertaining.The master bedroom features a luxurious 4-piece ensuite with a glass-enclosed standing shower. Laundry is conveniently located on the bedroom level, and the balcony offers fresh air and a serene space to unwind.Dont miss the opportunity to make this your dream home. Watch the virtual tour today! POTL $163. Pictures are with AI Staging and actual pictures also posted. (id:50787)
Ipro Realty Ltd.












