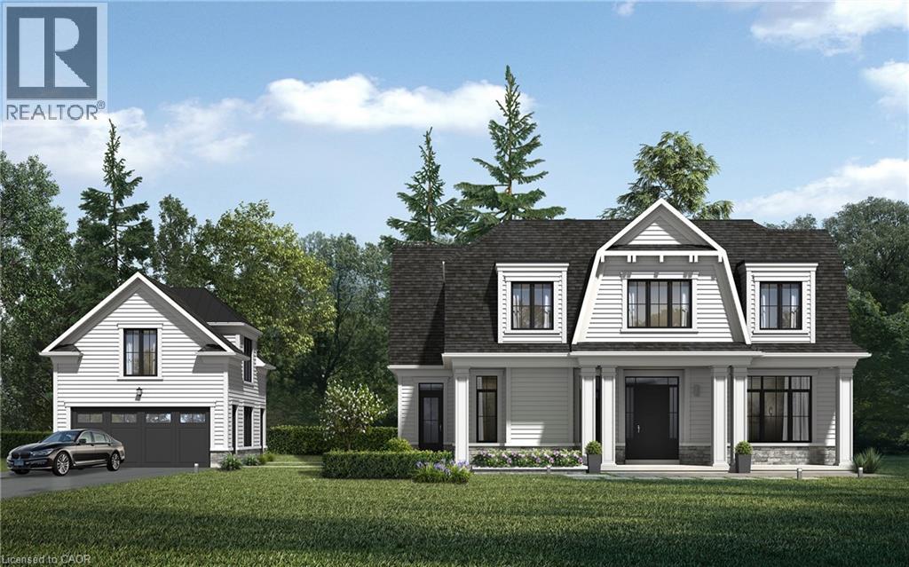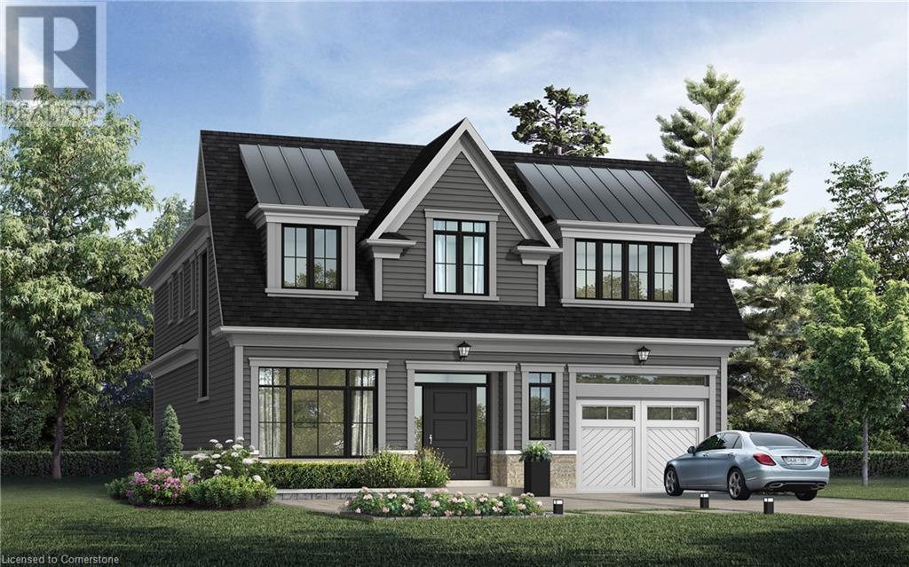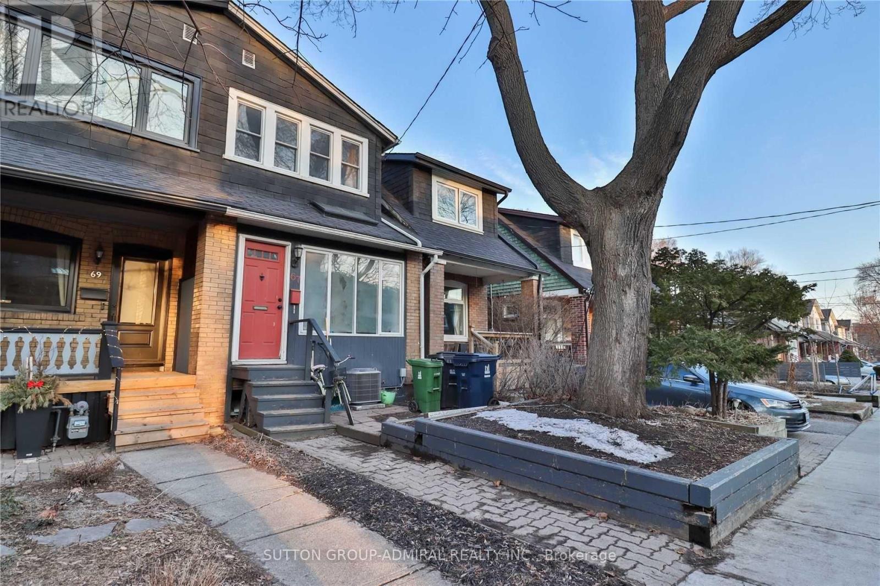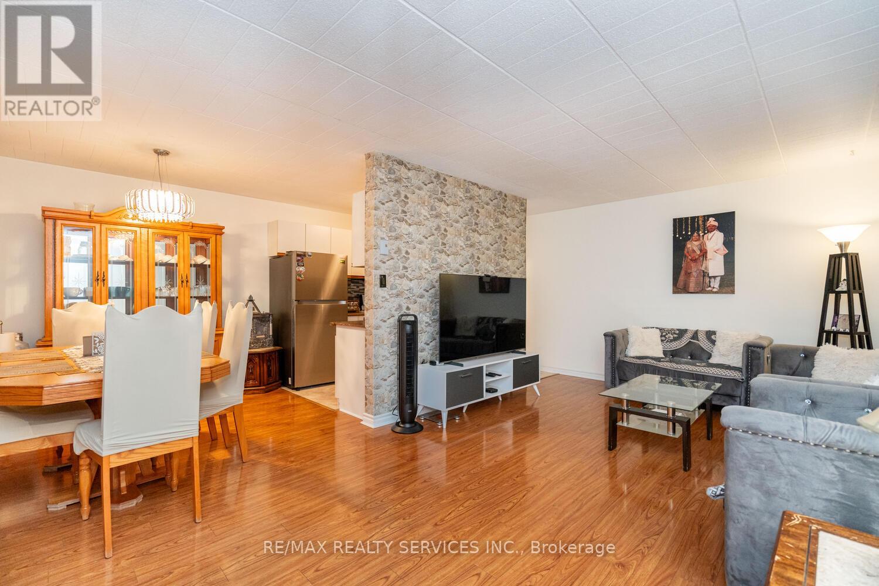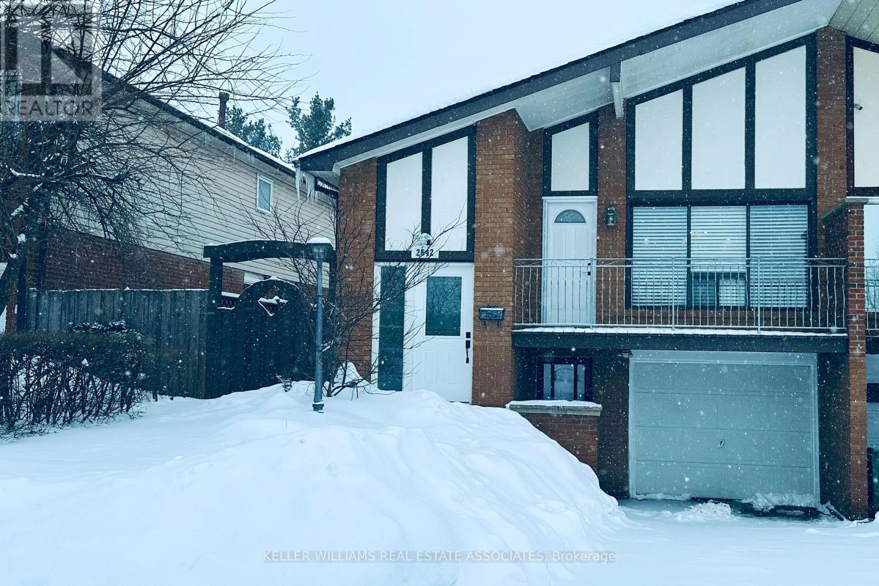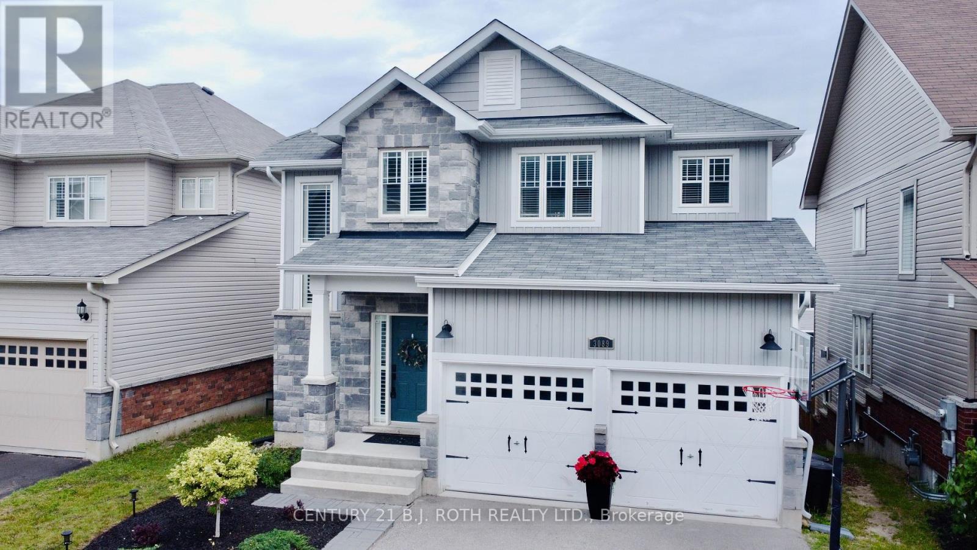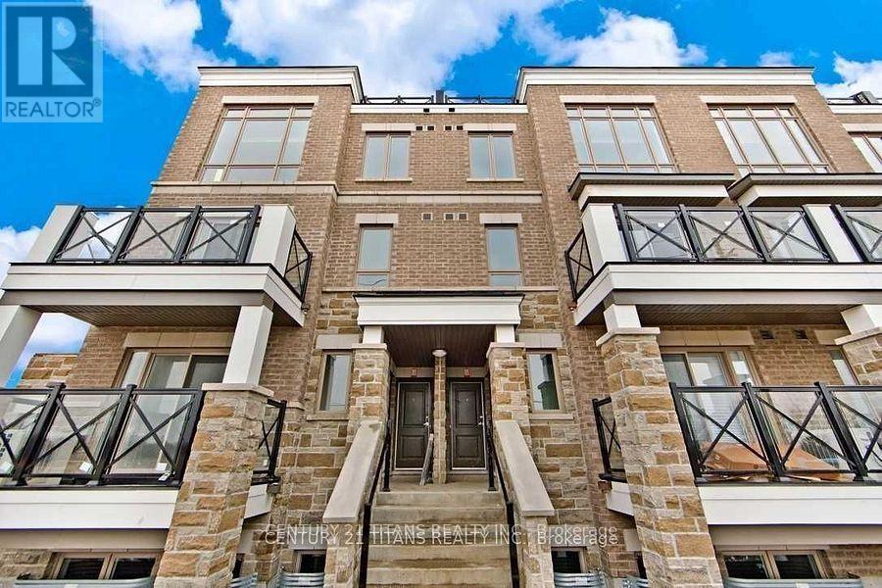60 Kleins Ridge Road
Vaughan (Kleinburg), Ontario
Stunning 2+ Acre Double Lot Features A Fully Upgraded Bungalow Backing Onto Beautiful Conservation Area & River In The Traquil Kleinburg Community. Rare Opportunity to Divide Lot, Add Second Level To Customize Your Dream Home. This newly renovated 6-bedroom, 4 bathroom home boasts an elegant open concept layout, complete with bright potlights, large picture windows and a skylight that floods the space with natural light. The modern kitchen is equipped with stainless steel appliances, quartz countertops, abundant cabinetry and sleek marble tiles. The living room is highlighted by a marble accent wall, a cozy fireplace, and a walkout to the deck, where you can enjoy breathtaking riverfront views. The expansive primary bedroom features its own walkout to the side yard, while the additional bedrooms offer large windows and plenty of closet space. The full walk-out basement includes a second kitchen, 3 additional bedrooms, and a spacious living area, ideal for multi-family living. The property is a true oasis, boasting a sprawling lawn surrounded by mature trees, and offering a private direct-access trail to the 900+ hectare Nashville Conservation Reserve and the Humber River. With 332 feet of waterfront and 333 feet of depth on the south side, the lot offers 360-degree unobstructed nature views and direct river access, perfect for hiking and outdoor adventures. With approximately 4,000 sqft of living space and ample parking for guests, this is an exceptional opportunity you wont want to miss! (id:50787)
RE/MAX Hallmark Realty Ltd.
Lot 19 Allan Street
Oakville, Ontario
Nestled in an immensely desired mature pocket of Old Oakville, this exclusive Fernbrook development, aptly named Lifestyles at South East Oakville, offers the ease, convenience + allure of new while honouring the tradition of a well-established neighbourhood. A selection of distinct detached single family models, each magnificently crafted w/varying elevations + thoughtful distinctions between entertaining and principal gathering spaces. A true exhibit of flawless design and impeccable taste. “The King” w/50-foot frontage, elevation choices w/3,320-3,419 sqft of finished space, including approx. 400 sqft in the coach house + additional approx. 1,200+ sq ft in LL. 4 beds & 3.5 baths + coach. Mudroom, den/office, formal dining & expansive great room. Quality finishes are evident; with 11’ ceilings on the main, 9’ on the upper & lower levels and large glazing throughout.Quality millwork w/solid poplar interior doors/trim, plaster crown moulding, oak flooring & porcelain tiling. Customize stone for kitchen & baths, gas fireplace, central vacuum, recessed LED pot lights & smart home wiring. Downsview kitchen w/pantry wall, top appliances, dedicated breakfast.Primary retreat impresses w/oversized dressing room & hotel-worthy bath. Bed 2 enjoys a lavish ensuite & bedroom 3 & 4 share a bath. Convenient main floor laundry. No detail/comfort overlooked, w/high efficiency HVAC, low flow Toto lavatories, high R-value insulation, including fully drywalled, primed & gas proofed garage interiors. Refined interior with clever layout+expansive rear yard offering a sophisticated escape for relaxation or entertainment. Perfectly positioned within a canopy of century old trees, a stone’s throw to the state-of-the-art Oakville Trafalgar Community Centre and a short walk to Oakville’s downtown core, harbour and lakeside parks. (id:50787)
Century 21 Miller Real Estate Ltd.
346 Macdonald Road
Oakville, Ontario
Nestled in an immensely desired mature pocket of Old Oakville, this exclusive Fernbrook development, aptly named Lifestyles at South East Oakville, offers the ease, convenience and allure of new while honouring the tradition of a well-established neighbourhood. A selection of distinct detached single family models, each magnificently crafted with varying elevations, with spacious layouts, heightened ceilings and thoughtful distinctions between entertaining and principal gathering spaces. A true exhibit of flawless design and impeccable taste. The Chatsworth; detached home with 47-foot frontage, between 3,188-3,204sf finished space w/an additional 1,000+sf (approx)in the lower level & 4beds & 3.5 baths. Utility wing from garage, chef’s kitchen w/w/in pantry+ generous breakfast, expansive great room overlooking LL walk-up. Quality finishes are evident; with 11' ceilings on the main, 9' on the upper & lower levels and large glazing throughout, including 12-foot glass sliders to the rear terrace from great room. Quality millwork w/solid poplar interior doors/trim, plaster crown moulding, oak flooring & porcelain tiling. Customize stone for kitchen & baths, gas fireplace, central vacuum, recessed LED pot lights & smart home wiring. Downsview kitchen w/walk-in pantry, top appliances, dedicated breakfast + expansive glazing. Primary retreat impresses w/2 walk-ins + hotel-worthy bath. Bedroom 2 & 3 share ensuite & 4th bedroom enjoys a lavish ensuite. Convenient upper level laundry. No detail or comfort will be overlooked, w/high efficiency HVAC, low flow Toto lavatories, high R-value insulation, including fully drywalled, primed & gas proofed garage interiors. Refined interior with clever layout and expansive rear yard offering a sophisticated escape for relaxation or entertainment. Perfectly positioned within a canopy of century old trees, a stone's throw to the state-of-the-art Community Centre and a short walk to Oakville's downtown core, harbour and lakeside parks. (id:50787)
Century 21 Miller Real Estate Ltd.
67 Gainsborough Road
Toronto (Woodbine Corridor), Ontario
Spacious Light Filled and Renovated Duplex. Open-Concept Dining And Living Rooms With Great Kitchen And A Private Fenced Yard With A Large Deck. Upstairs Has Large Bedroom And Separate Kitchen. Close To Queen Street, The Beaches, Parks, And Transit. (id:50787)
Sutton Group-Admiral Realty Inc.
78 - 177 Edgevalley Road
London, Ontario
This beautiful townhouse, built in 2021, offers a perfect blend of modern living and a peaceful riverside setting. Featuring 3 spacious bedrooms, 3 full washrooms, and an additional half washroom, this home provides ample space for families or anyone looking for extra room to grow. The open-concept main floor is bright and inviting, while the fully finished walkout basement adds even more living space with easy access to the outdoors. Backing onto the tranquil Thames River, this home offers a serene environment, ideal for those who love nature and privacy. Don't miss out on this opportunity to own a stunning townhouse in a prime location! (id:50787)
RE/MAX Excellence Real Estate
302 - 29 West Avenue W
Kitchener, Ontario
Attention First-Time Home Buyers! Own This Spacious 3-Bedroom, 2-Bathroom Condo In The Heart Of Downtown Kitchener With As Little As $20,000(Approx) Down Payment. Offering Approximately 1,150 Sq. Ft., This Bright And Well-Maintained Unit Features A Private Balcony, Perfect For Relaxing Or Entertaining. The Open-Concept Layout Provides A Comfortable Flow Between The Living And Dining Areas, While The Kitchen Offers Ample Cabinetry And Counter Space. Generous-Sized Bedrooms Provide Plenty Of Room For Rest And Storage. Enjoy The Convenience Of Nearby Transit, Shopping, Schools, Parks, And Restaurants, Ensuring Everything You Need Is Just Minutes Away. With Easy Access To Major Highways And Public Transportation, Commuting Is A Breeze. Why Rent When You Can Own? Take Advantage Of This Affordable Opportunity And Schedule Your Viewing Today. (id:50787)
RE/MAX Realty Services Inc.
Bsmt - 2642 Windjammer Road
Mississauga (Erin Mills), Ontario
This well-maintained semi-detached 3-bedroom raised bungalow (Basement only) is located in the highly sought-after Erin Mills neighborhood of Mississauga. Enjoy the convenience of being within walking distance to numerous stores, fantastic restaurants, shops, and a variety of other amenities. The home features a private oversized driveway accommodating 1 Parking Spot. Tenant to pay 30% of all utilities and provide a $250 key deposit. (id:50787)
Keller Williams Real Estate Associates
36 - 21 Eastview Gate
Brampton (Bram East), Ontario
This Move In Ready 3 + 2 Bed, 4 Bath, Freehold Townhome Is Vacant And Ready For You! The Main Floor Features An Open-Concept Living And Dining Area With Walkout Access To A Private Backyard. The Modern Kitchen Boasts Quartz Countertops, A Stylish Backsplash, And A Spacious Eat-In Island. The Finished Basement Offers 2 Bedrooms, A Full Bathroom, And Pot Lights Throughout, Perfect For Guests Or Extra Living Space. Enjoy Parking For 3 Cars With An Interlocked Driveway And Direct Garage Access. Located In A Prestigious Neighbourhood Close To Shopping, Schools, Places Of Worship, And Major Highways(427/407), This Home Is Perfect For Families Or Professionals. Don't Miss Out Schedule A Viewing Today! **EXTRAS** Stainless Steel Stove, Stainless Steel Fridge, Stainless Steel Dishwasher, Range Hood, AC 2020(Owned), Washer & Dryer. All Window Coverings & All Existing Electrical Light Fixtures. HWT (R). New Windows 2nd + 3rd Bedroom (2024). (id:50787)
Century 21 Percy Fulton Ltd.
3089 Emperor Drive
Orillia, Ontario
An Absolutely Marvellous Detached Family Home In The Heart Of Orillia's Westridge Community! Finished Top to Bottom! Wonderful 40 x 115 Ft Walk-Out Lot Featuring 4 + 1 Beds, 4 Baths. Beautiful Layout W/ Open Concept Kitchen, Large Island W/ Quartz Countertops, Hardwood Flooring & Pot Lights T/O, Spacious Family Room W/ Built In Entertainment Unit, Powder Room, Laundry, Walk-Out To Upper Deck W/ Stairs To Backyard. The Second Level Includes An Incredible Primary Suite, Complete W/5pc Ensuite & Walk-In Closet. Plus Three Additional Generous Sized Bedrooms and 4pc Bathroom. The Walkout Basement is Fully Finished W/ Nanny Suite- Full Kitchen, Rec Room, 1 Bedroom, and 3 pc Bathroom. A Truly Amazing House with Income Potential In A Top Neighbourhood. Private Driveway Accommodates 4 Cars. Walking Distance To Parks, Schools, Shops, And Transportation. (id:50787)
Century 21 B.j. Roth Realty Ltd.
425 - 80 Burns Boulevard
King (King City), Ontario
Discover this stunning 675 sq. ft. one-bedroom penthouse suite, designed for comfort and style. Featuring an upgraded kitchen with sleek stainless-steel appliances, a pantry, and elegant granite countertops, this home is both functional and beautiful. With soaring 10-foot ceilings, large windows, and a bright, airy ambience, every inch of this space feels open and inviting. Custom closet organizers add to the convenience. Enjoy a vibrant community with exceptional amenities, including a gym, games room, indoor pool, and a cozy cafe. Ideally located just minutes from the GO Station and Hwy 400 for effortless commuting. Experience upscale living at its finest-schedule your viewing today! (id:50787)
Soltanian Real Estate Inc.
1007 - 7 North Park Road
Vaughan (Beverley Glen), Ontario
Amazing Location In The Heart Of Thornhill. Spacious One Bedroom Plus Den Unit With Fantastic Unobstructed View Facing The Park. Well Maintained & Managed Building With Amazing Amenities Including Indoor Pool, Well Equipped Gym, Party Room, Guest Suites, And Much More. Great Location-Walk To Shops Of Smart Centre, Walmart, Homesense, No Frills, Promenade Mall, Parks & More. Low Maintenance fees include Bell Internet & Cable. (id:50787)
Homelife Frontier Realty Inc.
720 - 60 Dunsheath Way
Markham (Cornell), Ontario
Location! Location! Location! Beautiful Corner Unit For Sale In The Sought Out Cornell Neighborhood! This Stunning Stacked Condo Town Features A Very Functional Layout, 2 Bedrooms, 1.5 Bathrooms, And An Underground Parking Spot! Stainless Steel Appliances In The Kitchen, California Shutters Throughout, Modern Fireplace, And A Beautiful Roof Top Terrace For You And Your Family To Enjoy! lots of builder upgrades and a fully upgraded kitchen with quartz countertops, deep sink, backsplash. Pot lights on the main level, smart thermostat, and modern remote controlled lights throughout the home. Comes with a spacious storage locker, and a wide parking spot. High speed 1.5 GBPS bell internet is included in the monthly fee by condo corporation. (id:50787)
Century 21 Titans Realty Inc.


