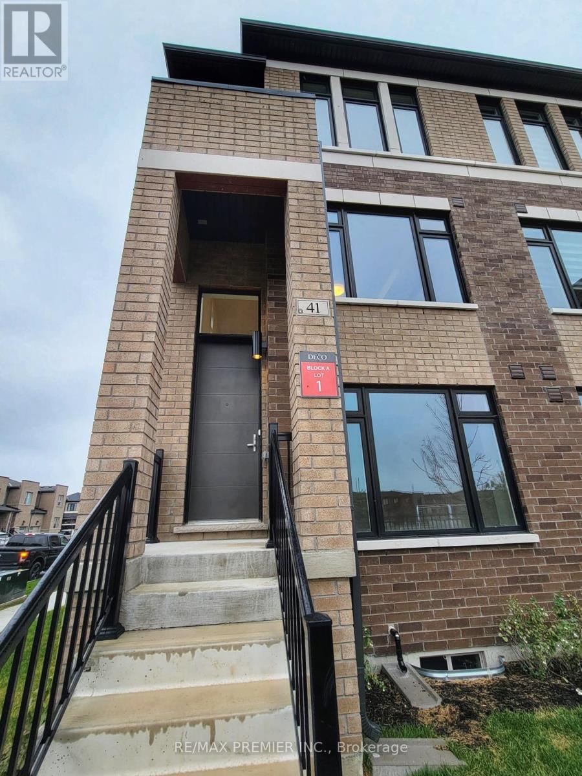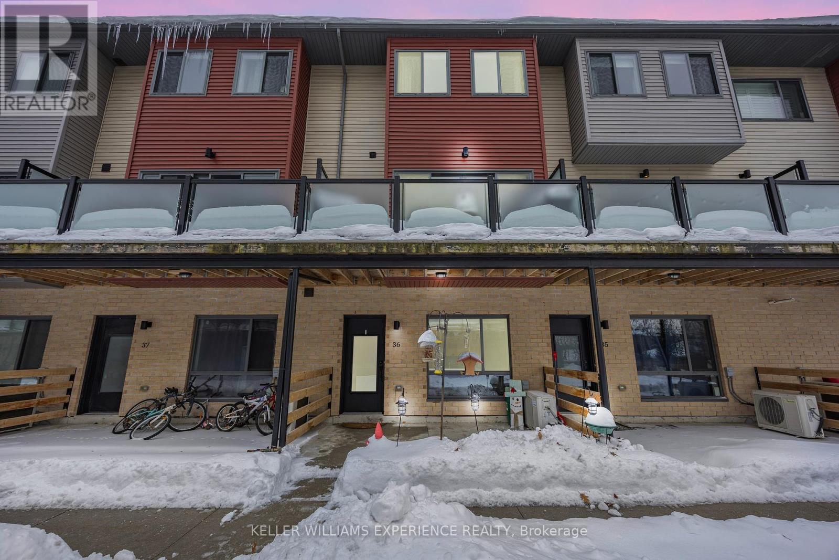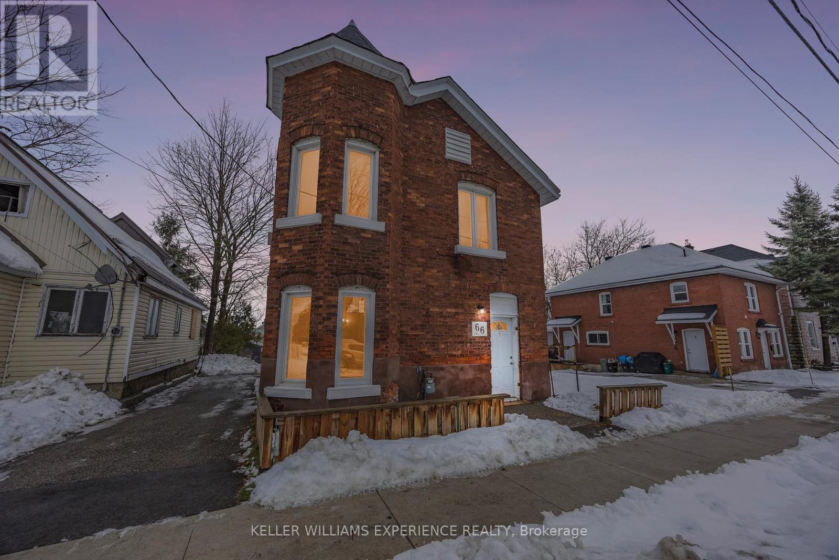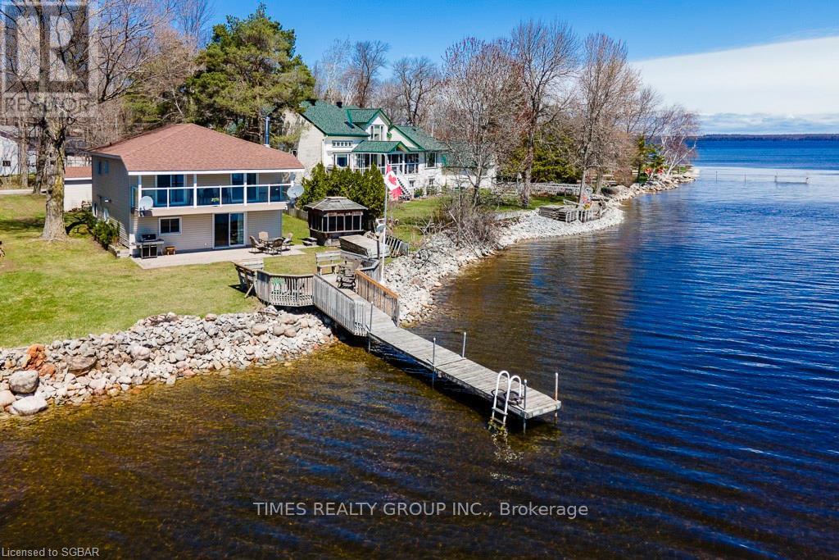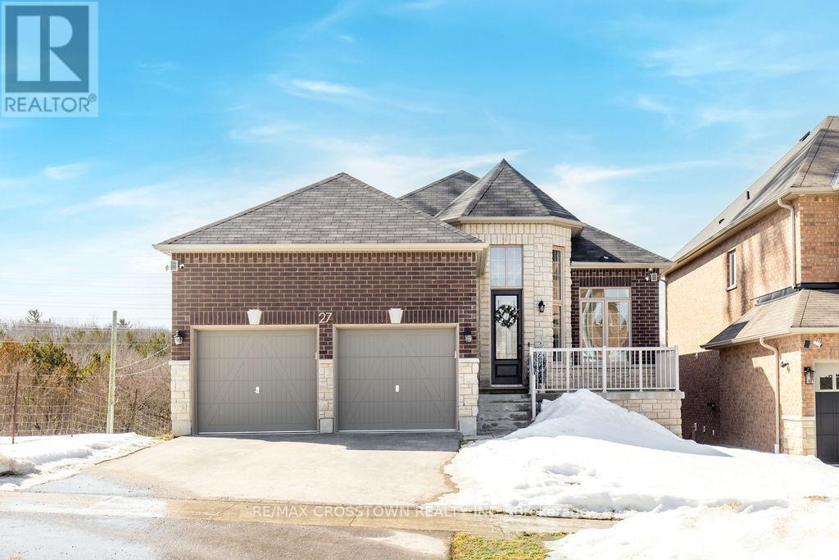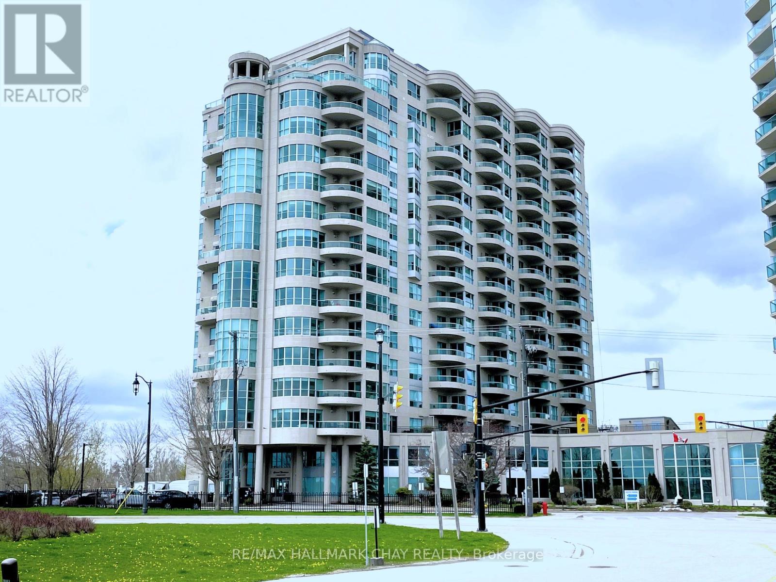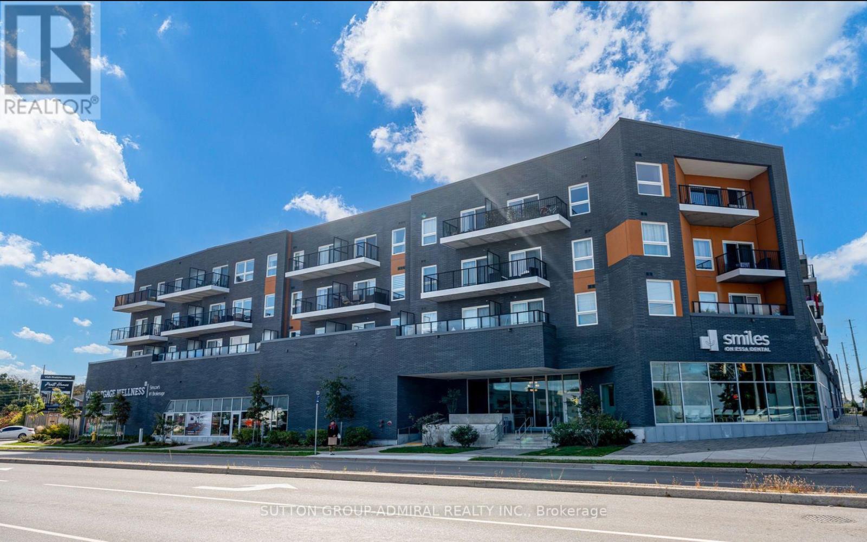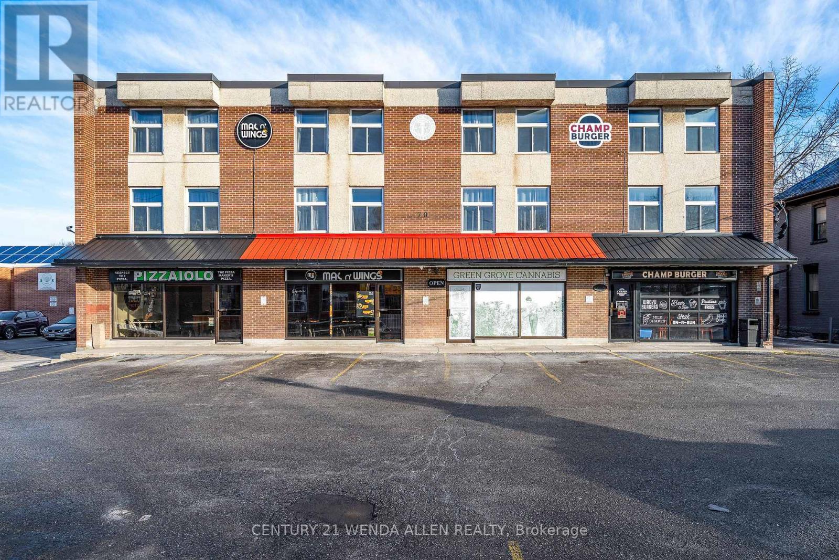41 Cherry Hill Lane
Barrie (Painswick South), Ontario
Huge 2153 sq ft, Parkette-facing End Unit. This Brand New Home Offered by Award Winning BuilderDeco Homes available for a quick closing. This Is Not An Assignment Sale. Superior Quality AllBrick And Stone Exteriors. Nestled in Family-Friendly Neighborhood with Tons of Modern Livingand Every Amenity Imaginable With-in Minutes. Boasting 4 bedrooms and 4 baths. A Family sizedkitchen & breakfast area complete with Stainless Steel Appliances, Quartz Counters And ExtendedCenter Island, 9ft Ceilings, W/Out To a Very Large Oversized Terrace. Spacious Great Room andStudy with Laminate Floors and 9ft Ceilings, Oversized Windows & a Private 2pc bath. PrimaryBedroom Features a Tranquil Balcony, 2 Full Size Windows and 3 pc Ensuite Complete with a GlassShower. Ground Floor Boasts a Quiet 4th bedroom with a Private Glass-shower Ensuite. Also findLaminate Flooring, 9ft Ceilings and Access to your Oversized Garage. Located just minutes fromthe Barrie South Go Station, Allandale Golf Course, and Scenic Trails and Parks and Much-MuchMore. This Home Provides the Perfect Blend of Convenience and Family Friendly Lifestyle. AddedFeatures Includes a Cold Cellar, BBQ Gas Line, Upgraded Metal Railings. A full Tarion Warranteeand Energy Star Certification. (id:50787)
RE/MAX Premier Inc.
36 - 369 Essa Road
Barrie (Ardagh), Ontario
Welcome to 369 Essa Road, Unit 36. A modern, energy efficient townhouse that offers more than 1500 sq ft of finished living space. The main floor boasts an open layout, seamlessly connecting the living, dining, and kitchen areas. Perfect for entertaining and daily living. The kitchen is equipped with contemporary appliances, ample storage, and a functional design to meet all your culinary needs. Step out from the living room to your porch. On the third floor you will find two generously sized bedrooms, with ample closet space and natural light, two full baths and a laundry suite. Convenient parking and additional storage are provided by the attached garage with inside entry. The ground floor is fully finished with flexible space, currently set up as a home office, with a two piece bath ready to be finished with a shower. Situated in Barrie's' Ardagh neighbourhood, this town hose offers easy access to local amenities, parks, and transportation options. Commuters will appreciate the proximity to Highway 400 and families will find schools and shopping centres nearby. Don't miss the opportunity to own this energy-efficient, modern townhouse at 369 Essa Road. (id:50787)
Keller Williams Experience Realty
66 Matchedash Street S
Orillia, Ontario
LEGAL DUPLEX, newly updated interior and vacant ready for new owners. Live in one unit and rent the other or rent both! Centrally located in Orillia in an area experience rejuvenation. Steps from Matchedash Lofts, Veterans Memorial Park and many amenities. New flooring throughout, renovated bathrooms, freshly painted, new shingles and some new windows. Private driveway leads to rear yard with 3 additional parking spots. Each unit has a private entrance. (id:50787)
Keller Williams Experience Realty
9 Bow Road
Tiny, Ontario
Stunning waterfront home offering breathtaking Georgian Bay views and a peaceful, year-round retreat. With 3 bedrooms and 2 bathrooms, the open-concept layout connects living, dining, and kitchen areas for a bright, airy feel. Large windows bathe the space in natural light, highlighting spectacular water views, while a cozy fireplace warms cooler evenings. Enjoy unobstructed views from the glass balcony or direct water access from the private dock, perfect for boating, fishing, or swimming. With parking for up to four vehicles, this home is both practical and picturesque. Nestled in a serene setting, it offers an ideal escape yet remains a short drive from shops, restaurants, and recreational activities. Whether you desire a permanent residence or a seasonal getaway, this rare waterfront property blends luxury, relaxation, and adventure in an idyllic setting, making every day feel like a vacation. The outdoor space is perfect for entertaining, with ample room for seating and dining amid stunning surroundings. Inside, the modern kitchen boasts high-end appliances, sleek countertops, and elegant finishes for both style and functionality. The primary bedroom features breathtaking views, while additional bedrooms provide comfort and privacy. Designed for effortless living, the home offers high ceilings, custom cabinetry, and carefully selected finishes that enhance its appeal. The bathrooms are elegantly appointed with spa-like features, including heated floors in the main floor bathroom, creating a tranquil retreat. For ultimate convenience, enjoy a private jacuzzi, sauna, and an EV charger. A dedicated game room with a pool table provides endless entertainment opportunities. Whether savouring morning coffee on the deck or gathering by the fireplace, this waterfront gem offers the perfect backdrop for lifelong memories and the best of lakeside living where comfort, elegance, and nature unite in harmony. (id:50787)
Times Realty Group Inc.
27 Muirfield Drive
Barrie (Ardagh), Ontario
Nestled in the coveted Ardagh Bluffs, this stunning raised bungalow offers 2,090 sq. ft. of exquisite living space with a walkout basement, soaring 10' main floor ceilings, and 9' ceilings on the lower level. Flooded with natural light through expansive windows, this home boasts over $200,000 in custom upgrades, including hardwood floors, designer finishes, and spa-like bathrooms. The chefs kitchen is a culinary dream, featuring premium appliances and elegant cabinetry. The open-concept design is perfect for entertaining and enjoying perfect sunsets from inside or out on the back deck in your private yard. Just steps to scenic walking trails, this is luxury living at its finest! (id:50787)
RE/MAX Crosstown Realty Inc.
1108 - 2 Toronto Street
Barrie (Lakeshore), Ontario
Selling with all the attractive quality furnishings or vacant - Buyer's choice! Enjoy the wonderful 11th Floor view of Kempenfelt Bay's North Shore, the Marina & Barrie's Downtown in this successfully decorated Sandpiper Model stunning 1 Bedroom, 1 1/2 bath Premier Water-view Grand Harbour Condo! Beautiful bright open suite with spacious living/dining room combo enhanced with gleaming light stained hardwood flooring installed diagonally giving it that perfect decorative touch. 9' ceilings & a mirrored wall plus all the natural light streaming through the loads of California shutters on the windows & Patio Door walk-out to your private balcony helps this open spacious area shine! The equally pleasant and functional Kitchen also captures this open bright area boasting: Lovely White Raised Panel Cabinetry with Mirrored Backsplash & Neutral Ceramic Floors, Double Stainless Sink & Breakfast Bar all centered under an attractive decorative curving dropped ceiling with pot lighting - appliances included. The Primary Bedroom Suite continues with the same impressive decorative touches - gleaming Hardwood Flooring, California Shutters on the 2nd Patio Door Walk-out to your balcony plus it boasts an awesome large 4pc private ensuite with Neutral Ceramic Floors, Ceramic Glass Enclosed Shower, Corner Soaker Jet Tub & Long White Raised Panel Vanity. Don't overlook the Walk-in Closet with Hardwood Floors & Organizers & a Double Mirrored Closed also with organizers - no disappointments here! The In-Suite Laundry Closet & 2 Pc powder room are perfectly situated in the Ceramic Foyer entrance. Enjoy use of the desirable amenities including: pool, hot tub, gym, sauna, games room, & party room. Don't miss this opportunity to capture this outstanding Executive Condo Lifestyle combined with Barrie's Waterfront Lifestyle & so close to the Allandale GO Station! Immediate Possession available! (id:50787)
RE/MAX Hallmark Chay Realty
7 Meadowlark Way
Collingwood, Ontario
MODERN, ORGANIC & TIMELESS CUSTOM-BUILT BUNGALOW FEATURING NEARLY 6000 SQFT OF COMFORT-DRIVEN LIVING SPACE! Located in the coveted + convenient Windrose Estates, this home is mins to all area amenities incl Osler Bluffs, Blue Mtn & Collingwood. The open concept main level features 12-16 vaulted ceiling, eng oak flooring & oversized windows to take advantage of the natural light & escarpment views. Designed to gather in style with a European kitchen with built-in appliances & separate coffee/wine bar, elevated grand piano lounge, integrated Elan entertainment system & w/out to the 42x14 composite deck. Support your healthy & active lifestyle in the home gym, yoga studio, sauna, hot tub, large music/games room & with the bonus of an additional lower level laundry/sports storage room for all of your gear. Plenty of space for family & friends with 3+2 beds (one currently used as a home office) and 3.5 baths. Triple garage w/ height for car lift & separate entrance to the lower level. (id:50787)
RE/MAX Hallmark Peggy Hill Group Realty
323 - 430 Essa Road
Barrie (Holly), Ontario
Welcome to this bright and airy condo! This beautiful 2+1 bedroom unit is located in a newly built, modern building in Barrie. Situated on the 3rd floor, it features a private balcony, one parking spot, and is conveniently close to major retailers like Shoppers Drug Mart, Starbucks, and a range of dining options. With easy access to public transit and Highway 400, commuting is simple. Whether you're a first-time buyer looking for ample space or someone wanting to downsize from a house, this is the ideal place. The building offers fantastic amenities, including a fitness center, party room, and more. Inclusions: S/S Appliances, Washer & Dryer, All Light Fixtures. (id:50787)
Sutton Group-Admiral Realty Inc.
16 Don Hadden Crescent
Brock (Sunderland), Ontario
Check out this lovely 3 bedroom 3 bathroom bright and airy layout detached home located in acharming and ever growing family community of Sunderland. Generous-sized bedrooms, functional layout, backing onto green space, and more! Walking distance to Sunderland P.S., Sunderland Memorial Arena, close to amenities, short distances to Uxbridge, Georgina, Beaverto,n and Cannington. (id:50787)
Royal LePage Your Community Realty
202 - 160 Wellington Street E
Aurora (Aurora Village), Ontario
Welcome home to Wellington Gates Condos, where comfort, style, and convenience come together! This beautifully renovated two-bedroom, two-bathroom condo offers 954 square feet of thoughtfully designed living space (as per MPAC), plus a private balcony to enjoy. Tucked away in a peaceful corner of the building with no neighbors below, this unit provides extra privacy and tranquility.Step inside to find modern finishes, stainless steel appliances, and plenty of storage to keep everything organized. The recently updated heating, cooling system, and hot water tank (2023) are owned, giving you peace of mind. Living here means being just steps from the GO Station, Highway 404, shopping, dining, schools, parks, and so much more. Whether you're commuting or exploring the vibrant neighborhood, everything you need is right at your doorstep.The building offers fantastic amenities, including a spacious rooftop terrace, bike storage, and ample visitor parking. Why rent when you can Own! (id:50787)
Royal LePage Your Community Realty
70 Victoria Street E
New Tecumseth (Alliston), Ontario
70 Victoria St East Located in the Heart of Alliston is a Prime Mixed-Use Building that is Highly Sought-After due to its Premium Visibility & Foot Traffic. Solid Retail Long Term Leases with Extensive Leasehold Improvements. $$Million$$ Invested in the 4 Retail Units. Franchise Chains, Champs Burgers, Mac N' Wings, Pizzaiola along with Well Respected Cannabis Retailer Green Grove. All Long-Term Leases @ Premium Retail Rents. Upper Levels Features 8 Large 2 Bedroom + Den Fully Contained Apartments. Very Well-Maintained Building. Over $250K in Building Renovations Since 2021. Including Common Area Upgrades, Hot Water Tanks, Parking Lot Resurfacing, Full Roof Replacement, Full Apartment Renos and much more. Expansive Front and Rear Parking Areas. 6 of the 8 Residential Leases are Below Market & Month-to-Month. Tons of Upside Potential as This Building Has a Fantastic Reputation Within the Community, PLUS its Unbeatable Location! Massive Potential for Redevelopment in the Future if so Desired. The Numbers on this Investment Property will Impress. Please Inquire Further for Lease, Income and Expense Numbers (id:50787)
Century 21 Wenda Allen Realty
1457 Lormel Gate Avenue
Innisfil (Lefroy), Ontario
Welcome to the growing, family-friendly Lefroy community! This charming 3-bedroom, 4-bathroom, 2-story home provides 2,870 sq. ft. living space and is set in the desirable South End of Innisfil, near Lake Simcoe beaches, trails, marinas, and parks. Enjoy a fully fenced backyard with two gates and concrete stairs leading to a large interlocking stone patio. The attached double garage (483 sq.ft.) and interlocking driveway provide parking for up to 6 vehicles. The main floor features 9 ft ceiling: - Generously sized bright open concept Family room with fireplace, slightly separated cozy Dining area;- Convenient access to the Kitchen with ample storage, massive quartz countertop and SS appliances; -Cute and sunny Dinette room with w/o to the balcony overlooking the backyard; - Hall with seating area and a powder room. The second floor highlights a south-facing Primary bedroom, complete with a walk-in closet and an ensuite bathroom with a bathtub, separate glass shower, and high-end finishes. A second sizable bedroom has a spacious walk-in closet, shares a contemporary 4-piece bathroom with a third cozy bedroom, featuring a window seat and closet. The fully finished sunlit lower level provides an additional 750 sq.ft. of living space and offers numerous entertainment possibilities. It is an ideal location for hosting guests, with ample space for both leisure and relaxation, and includes a walk-out to the backyard oasis. This level features 3pcs bathroom, a laundry room, ample storage space, and a tech room. Additionally, it can be easily converted into an apartment, offering an extra bedroom or serving as a potential source of income. Amenities include schools, playgrounds, a park with visitor parking, and proximity to Lake Simcoe beaches and marinas. This remarkable, move-in ready residence provides both convenience and elegance within a secure, family-oriented neighbourhood. Do not miss the opportunity to own this property. (id:50787)
Sutton Group Incentive Realty Inc.

