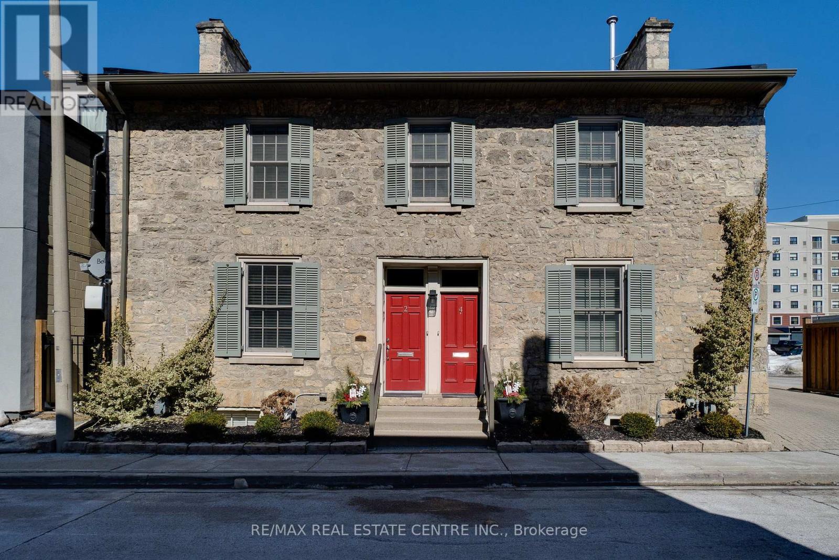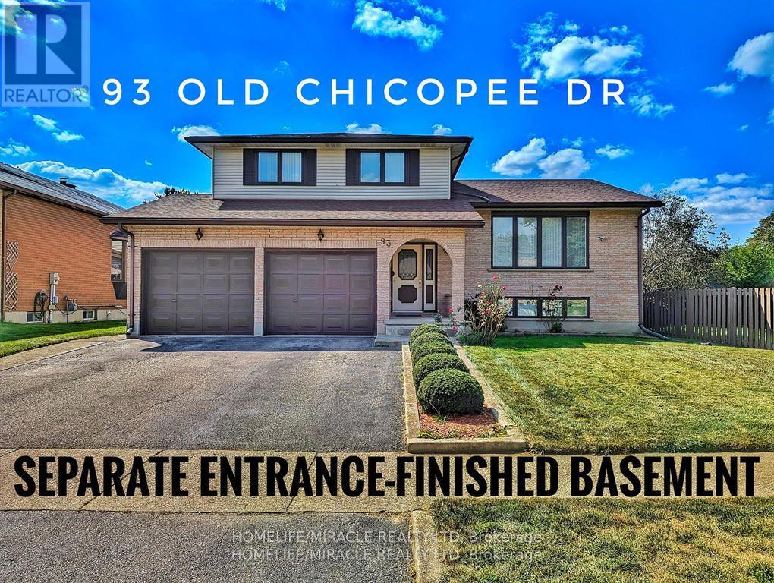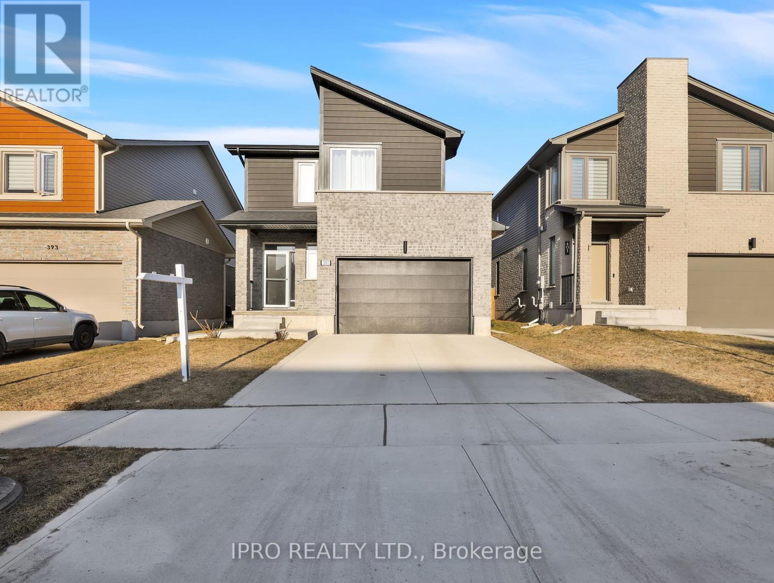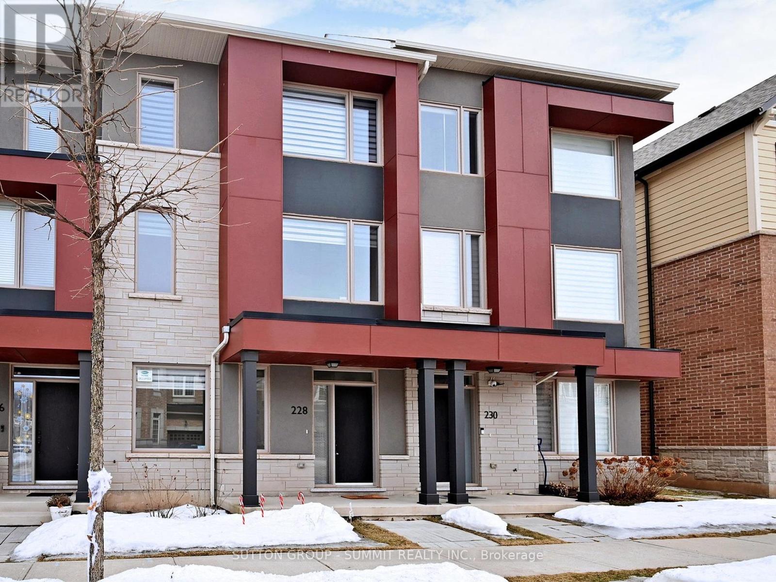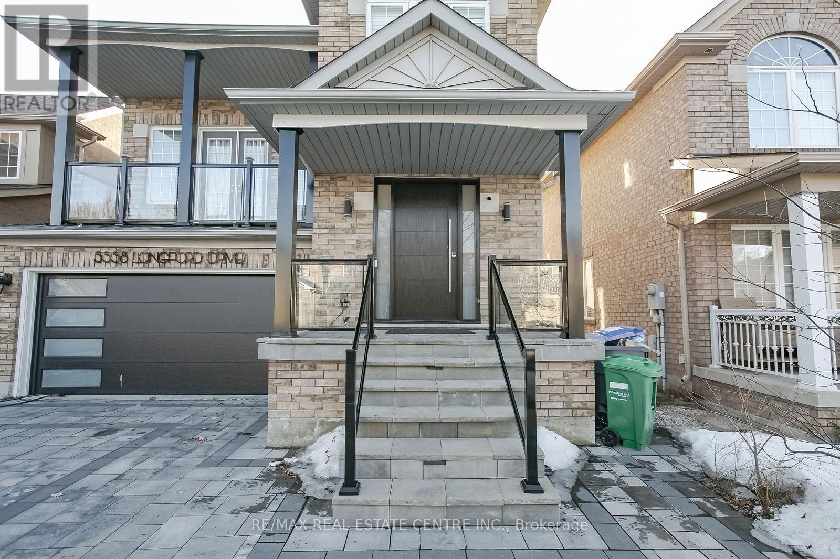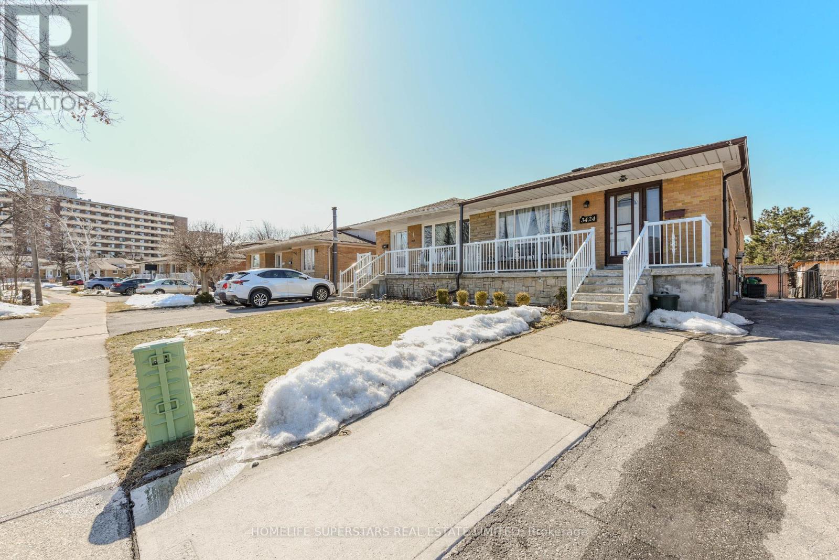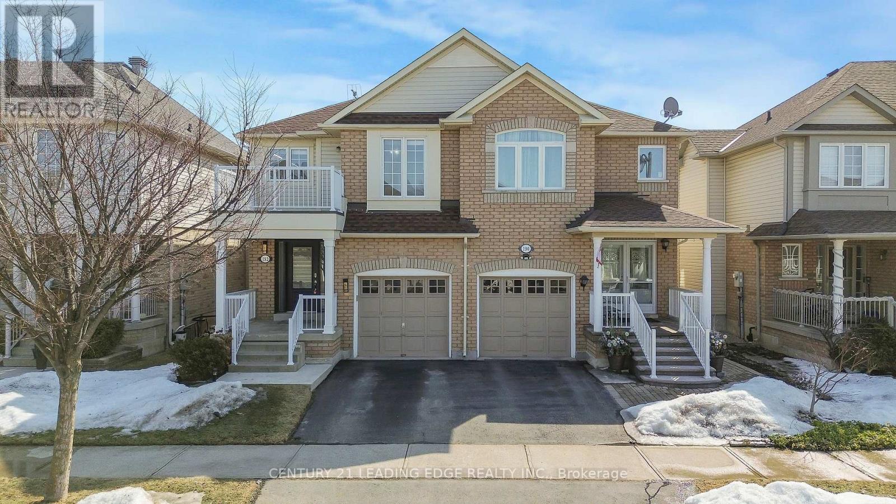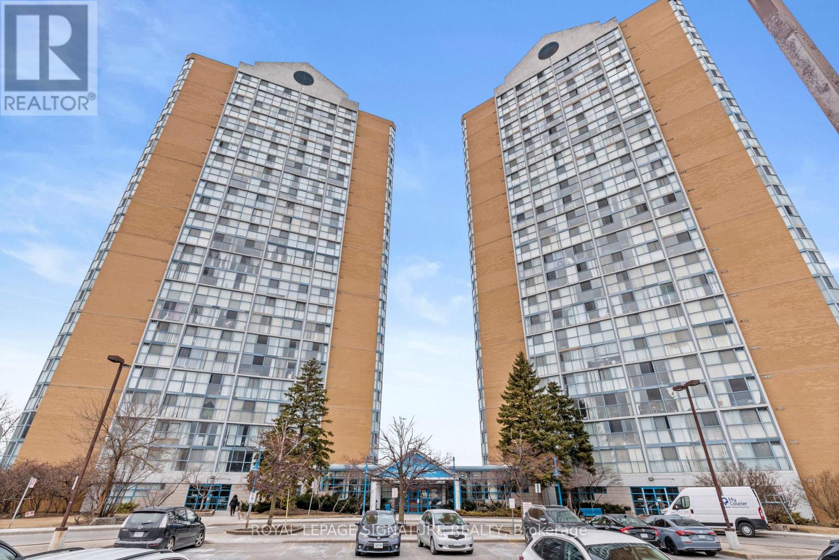23 Alma Street S
Haldimand, Ontario
Flawless 2 stry century home located in desired Hagersville area - near Hospital, schools, parks & downtown shops/eateries. Sit. on landscaped 0.20ac lot dotted w/rare trees introducing 1902sf interior ftrs living room w/gas FP, family room incs garden door WO to composite deck'19, formal dining room, new kitchen'23 sporting white cabinetry & quartz counters, remodeled 3pc bath'10, MF laundry, utility/storage room & WO to 216sf rear deck'11. Upper level ftrs primary bedroom w/en-suite privilege to renovated 4pc bath'19, 2 add. bedrooms & storage attic. 9ft MF ceilings, premium MF flooring'23 & sculpted UL broadloom'19 compliment soft/neutral décor. Extras -24ftx22ft garage, n/g furnace'24, AC'19, 40/50yr roof shingles'10/16, vinyl siding (house/garage)'19, windows'10, spray foam ins. crawl space'19, 200 amp hydro'19, leaf guard'20 & more. Experience "Small Town" Perfection! (id:50787)
RE/MAX Escarpment Realty Inc.
2 & 4 Warnock Street
Cambridge, Ontario
These beautiful side-by-side Semi's (1-3 bedrm/1-2bedrm) feature two renovated modern homes, each with SEPARATE furnace, central air conditioning, hot water tank, water softener, and Hydro, Gas, and Water ~ perfect for Multi-generational living, first-time buyers, or savvy investors. The homes have updated electrical, plumbing, and upgraded roofs. Situated just steps from the Grand River & Pedestrian bridge connecting you to the vibrant Gaslight District, where you'll enjoy easy access to a variety of excellent restaurants, the Hamilton Theatre, live music, cafes, local coffee shoppes, Farmer's Market, and the Idea Exchange. This location strikes the perfect balance between peaceful suburban living and the convenience of nearby amenities, making it an attractive option for both residents and tenants. Whether you're looking for a property with rental income potential or simply a fantastic spot to call home, this one has it all! 2 Warnock boasts a 2 bedrm, 2 bath suite that's been thoughtfully renovated, showcasing an open-concept chef's kitchen with high-end stainless appliances & stone countertops & family room. Exquisite hardwood floors throughout. The Primary suite offers a cleverly-designed 4pc bath, walk-in closet loaded with organizers, & a superb makeup/vanity area. Upper floor rounds out w/ 2nd bedroom hosting a large double closet and window seat. Pull-down stairs leading to 500 sf of beautiful attic storage with plywood flooring! Professionally finished basement creates a warm, inviting family room w/fireplace, 2 home offices, full laundry, and convenient 2 pc bathrm. Enjoy lots of storage space, a step-in pantry and a step-up workshop! 4 Warnock has 3 large bedrooms, 1 bath, full laundry in basement, & great kitchen/dining area. Upgrades include hardwood flooring, paint, new carpeting. This propertys impeccable condition and attention to detail ensure it stands out in the market. (id:50787)
RE/MAX Real Estate Centre Inc.
151 Mcbride Avenue
St. Catharines (462 - Rykert/vansickle), Ontario
Freehold, end unit townhouse, attached only by the garage. Feels like a detached home. Located in a sought after Vansickle neighborhood. Features 3 bedrooms and one and a half baths. Open concept main floor layout. A beautiful kitchen w/ maple cabinetry, spacious breakfast bar and space for a dining table overlooking the backyard. Walk-out to a great entertainment deck, greenspace and storage shed. Master bedroom with w/i closet. Partially finished bsmt w/ family space plus a roughed in 3 pc washroom. Contract for grasshopper solar panels to be taken over by the purchaser. (id:50787)
Ipro Realty Ltd
93 Old Chicopee Drive
Kitchener, Ontario
Stunning Detached Home with Separate Entrance in Prestigious Kitchener Neighborhood!Built in 1986 by the current owners, this well-maintained, carpet-free home offers approximately 2000 square feet of living space, plus a finished basement with a separate entranceperfect for family living or rental income. The home features generous room sizes, hardwood and parquet flooring, and has been freshly painted in 2024 in a neutral color with new blinds on the main floor. The open-concept kitchen is equipped with stainless steel appliances and connects to a dinette and formal dining room, complete with an expensive chandelier that remains with the home. The main level includes three large bedrooms, a master suite with a walk-in closet and ensuite, a living room, family room, and formal dining. A large powder room on the main floor offers the option to install a full-size stacking washer and dryer, creating a second laundry area for about $2,000.The finished basement, with its separate entrance, includes a bedroom, bathroom, and laundry, making it ideal for conversion into a two-bedroom apartment or in-law/nanny suite. With all the essential features already in place, this conversion is easy and offers excellent income or multi-family potential.The home includes three full bathrooms plus a powder room and sits on a deep, wide lot with plenty of outdoor space, including a garage with automatic openers, a mature pear tree, and a vegetable garden ready for planting in 2025. The roof, replaced in 2017, is in great condition, and while the original eavestroughs and downspouts are still in place, they are well-maintained. A new water softener was installed in July 2024, and the windows are newer as well.Located in the highly sought-after Stanley Park neighborhood, the property is within walking distance of schools, Stanley Park Mall, restaurants, parks, and public transportation. It's just a 5-minute drive to the 401, making it ideal for Toronto commuters. (id:50787)
Homelife/miracle Realty Ltd
397 Edgevalley Road
London, Ontario
Step into elegance with this stunning 4-year-old detached home in the highly sought-after Northeast London community. Offering 1,600 sq. ft. of above-ground living space plus an additional 800 sq. ft. in the LEGAL basement apartment. This home is a rare find, perfect for families or investors alike. Designed with modern living in mind; the open-concept main floor is bright and spacious, featuring 9 ft ceilings, pot lights in the living/dining create an illuminating experience, engineered hardwood floors in L/D, and oversized windows that flood the space with natural light. The gourmet kitchen is a chefs dream, boasting sleek white cabinetry, quartz countertops, under-cabinet lighting, upgraded stainless steel appliances, a gas stove, and a massive breakfast bar with seating for four. A large pantry provides additional storage while allowing the French door fridge to open freely. On the next level, the primary suite offers a tranquil retreat with a walk-in closet and a spa-like ensuite. A convenient laundry closet with space for extra cabinetry is also on this level. The upper floor completes the home with two generously sized bedrooms and a full 4-piece bath. The fully finished LEGAL basement apartment features its own kitchen, bedroom, and full bath, making it perfect for rental income or multi-generational living. A concrete driveway and 1.5-car garage provide ample parking. Located just 10 minutes from UWO, Fanshawe College, Masonville Mall, and top shopping destinations, this home truly has it all. Don't miss your chance to own this exceptional property. Schedule a viewing today! (id:50787)
Ipro Realty Ltd.
4710 Tassie Road
Burlington (Alton), Ontario
Welcome to this exquisite executive home located in the highly sought-after Alton Village in Burlington. This beautifully appointed, fully furnished residence is the perfect blend of luxury and comfort, offering an exceptional living experience for those seeking elegance, convenience, and a prime location.Key Features include 4 bedrooms + 3.5 bathrooms, spacious open-concept living area with large windows, allowing natural light to flood the space. Gourmet kitchen featuring high-end stainless steel appliances, granite countertops, custom cabinetry, and a large island perfect for entertaining or preparing gourmet meals.Luxurious primary suite with a walk-in closet and a spa-like en-suite bathroom, complete with a soaking tub, double vanity, and glass-enclosed shower. Fully furnished with high-quality, stylish furniture, ensuring an effortless move-in experience.Private backyard with a beautifully landscaped garden and deck, perfect for outdoor relaxation and entertaining. Attached double garage with ample storage and driveway parking.High ceilings and hardwood floors throughout the home, creating an elegant and spacious feel. Location Highlights: Located in the desirable Alton Village community, this home is minutes from major highways (407 & 403/QEW) for easy access to Toronto and the surrounding areas. 10 minutes from the go train and walking distance to parks, top-rated schools, and community centers. Close to a variety of shopping, dining, and entertainment options. A short drive to beautiful Lake Ontario and numerous recreational trails.This home truly offers the perfect balance of convenience and luxury, designed for professionals or families seeking a turnkey, high-end lifestyle. Whether youre looking for a temporary executive residence or a long-term home, this property is sure to exceed expectations. Dont miss the chance to make this stunning property your new home. (id:50787)
Royal LePage Real Estate Services Ltd.
228 Harold Dent Trail
Oakville (1008 - Go Glenorchy), Ontario
LUXURY 3 STOREY FREEHOLD TOWNHOUSE IN A NEW SUB DIVISION; HUGE GREAT ROOM WITH LARGE WINDOWS BRING YOU TONS OF NATURAL LIGHT, OVER 2000 S.F. OF LIVING SPACE, HIGH CEILING, 2 CAR GARAGE, MAIN FLOOR FAMILY ROOM CAN BE CONVERTED TO 4TH BEDROOM; LAMINATE FLOOR ON MAIN AND 2/F; WALKING DISTANCE TO PARK AND SCHOOLS, CLEAN AND BRIGHT, 2019 BUILT, PRACTICALLY DESIGNED, JUST MOVE IN AND ENJOY (id:50787)
Sutton Group - Summit Realty Inc.
5558 Longford Drive
Mississauga (Churchill Meadows), Ontario
This Impressive 3+1 BDRM, 4 Bathroom Home In The Sought-After Churchill Meadows Area Is The Perfect Blend Of Modern Updates & Comfort. It Features A Spacious Layout With A Fully Upgraded Basement, Complete With New Cabinetry For Added Storage & Style. The Home Boats A 2-Stage Electric Charger & An Upgraded Electrical Panel, Making It Ideal For Electrical Vehicle Owners. The Newly Installed Driveway Extends All The Way To The Side Of The House, Offering Ample Parking Space & Easy Access. Enjoy Your Outdoor Space With A Beautiful Fire Pit In The Backyard, Perfect For Relaxing & Entertaining. Inside, The Home Features Sleek, Upgraded Glass Railing On The Second Floor, Adding An Open & Contemporary Feel To The Space. Conveniently Located, This Home Is Just Moments Away From The Largest Food Plaza @ Ridgeway, Offering A Variety Of Dining & Shopping Options. It Is Also Near A Highly Rated School & The Erin Mills Centre. (id:50787)
RE/MAX Real Estate Centre Inc.
3424 Laddie Crescent
Mississauga (Malton), Ontario
Great opportunity for First time Home Buyers.3 Bedrooms Semi-Detached with 2 finished Basements( 2 and 1 bedrooms),Both with separate entrance. Ravine lot . Laminate flooring throughout main floor (living room, dining room, all 3 bedrooms and closet) with new baseboards.Large custom linen closet in hallway.Fully renovated kitchen (full size custom cabinets, large format ceramic tiles, quartz countertop, tiled backsplash, new dishwasher/fridge/rangehood).Fully renovated washroom on main.Roof Installed in November 2018Architectural shingles with underlayment, ice/water shield, roof vents.Warranty for material and labour (valid till November 2033).2 rental basements.Walking Distance To Schools, Places Of Worship, Doctors/Dentists, Shopping Centres, TTC/Mississauga Trans. GoStation, Short Drive To Airport/Humber College/Woodbine Race Track & Casino And More. Hwy407/ 427 and 401.The Seller/Agent Does Not Warrant The Basement's Retrofit Status. (id:50787)
Homelife Superstars Real Estate Limited
1052 Melvin Avenue
Oakville (1011 - Mo Morrison), Ontario
Spectacular custom home in Morrison SE Oakville. Sits on a mature south-facing lot. Boasts a well-thought-out floor plan focused on craftsmanship and quality finishes. Architecturally unique in its design and layout. Over 7200 Sq.Ft. of luxury living space. With 4+2 bedrooms, 7 bathrooms in total. This home combines custom finishes and high-quality construction throughout. Every detail of this home exudes high quality, from the finished on-site stained hardwood floor, marble countertops, marble/natural stone flooring, curved wall to the exceptional design touches. The vaulted 16' ceiling great room, complete with a natural stone wood-burning fireplace, creates a warm and inviting atmosphere. The kitchen features face-framed cabinetry, a huge marble island, tasteful lighting, 48" Wolf dual fuel range, all top-of-the-line appliances, ideal for cooking and entertaining alike. 10' ceiling on main. Main floor office with B/I wood bookcase. Double skylights on the 2nd level bring in abundant natural light. Heated floor on all 2nd level bathrooms and basement floor enhance year-round comfort. Large primary bedroom complete with an extra-large walk-in closet and a 5-piece ensuite. All bedrooms on the 2nd level have vaulted 11' ceiling and ensuites, ensuring privacy and comfort. The finished lower level includes a nanny suite, exercise room, game room and recreation area, making this home a truly impressive option for family living! Enjoy outdoor entertaining on the covered porch, professionally landscaped backyard, all set on a spacious pool-sized lot. Sprinkler system. Walking distance to top rated schools, Steps to shopping, downtown, the lake. Easy access to GO and highways. **EXTRAS** New kitchen cabinets refinishing. New painting in living room and all bedrooms. All Existing Appliances, Built-Ins, Mirrors, Light Fixtures, Custom Window Draperies and Blinds, Garage Door Openers, Sprinkler System. (id:50787)
RE/MAX Imperial Realty Inc.
192 Sherwood Road
Milton (1029 - De Dempsey), Ontario
Welcome to 192 Sherwood Rd in Milton's sought-after Dempsey neighbourhood! This Impressive 4-Bedroom Semi-Detached Home spans over 2000 sq ft PLUS a Finished Basement Apartment with Separate Entrance providing Incredible Rental Potential. The Open Concept Main Floor with Walkout to Backyard is great for entertaining friends or just spending quality time with your family. Beautifully Upgraded Large Family Size Kitchen featuring a Walk-In Butler's Pantry, Quartz Counter tops, High-End Stainless Steel Appliances, and a Huge Island with Breakfast Bar overlooking an inviting Dining Area. Dreamy Primary Retreat has His & Hers Walk-In Closets, Newly Renovated 4pc Ensuite with Soaker Tub and Standing Shower along with a Large Balcony to relax on at the end of a busy day. The additional three bedrooms are generously sized each featuring Large Closets and Ample Windows that bring in plenty of natural light. All Washrooms in the home have been fully Upgraded offering Modern Finishes. The Newly Finished Basement offers additional Living Space with a Bedroom, Kitchen (with SS Fridge, Quartz Countertops and Undermount Sink) and a 4-piece Ensuite ideal for a Guest suite or Rental opportunity. The Basement also has an additional Finished area to be used as Rec Space or Storage. The Backyard is Fully Fenced, featuring an Oversized Deck and Concrete Walkway, creating a Low-Maintenance Outdoor Space perfect for enjoying your summers. The home is thoughtfully designed to perfectly suit the needs of a growing family! Conveniently located with quick access to Highways 401 &407, and just steps from Lion's Park, Milton Leisure Centre, Library, Superstore Plaza (LCBO, Starbucks, bank, restaurants),Milton GO Station, Schools, Parks, Splash Pads, and trails. A short drive to Toronto Premium Outlets, Conservation Areas and Kelso Beach/Glen Eden Ski Hill. (id:50787)
Century 21 Leading Edge Realty Inc.
1218 - 35 Trailwood Drive
Mississauga (Hurontario), Ontario
Rare All-Inclusive Building! Spacious 2-Bedroom + 2 Full Bath Condo with Stunning Views Welcome to this bright and airy 2-bedroom, 2-Full bath condo Enjoy floor-to-ceiling windows showcasing breathtaking, unobstructed views and flooding the space with natural light. The open-concept layout features a modern kitchen with a breakfast bar, perfect for casual dining and entertaining. The primary bedroom boasts two large closets leading to a private ensuite, while the additional Ensuite storage space offers incredible flexibility. Located in a prime Mississauga location, just minutes from Hwy 401, 403, and 410, with easy access to public transit, the upcoming LRT, top-rated schools, community centers, parks, and shopping at Square One & Heartland Town Centre. All utilities and parking included in the maintenance fee! Don't miss this rare opportunity to own a stylish, spacious condo in an unbeatable location! (id:50787)
Royal LePage Signature Realty


