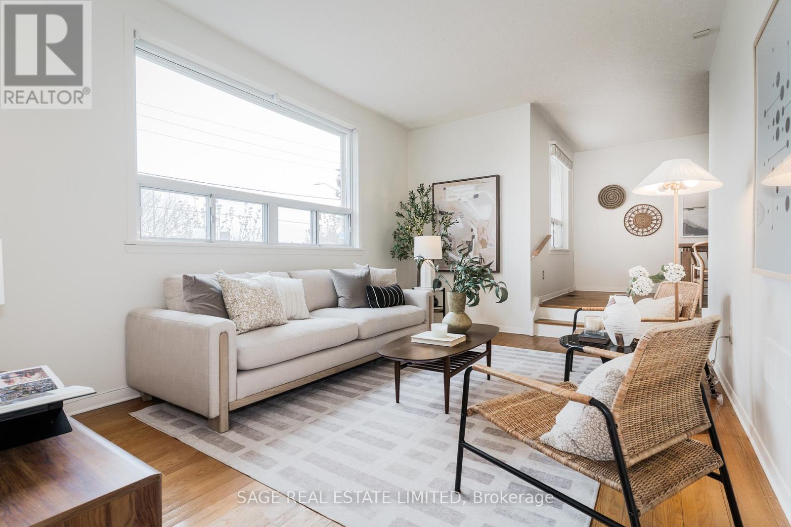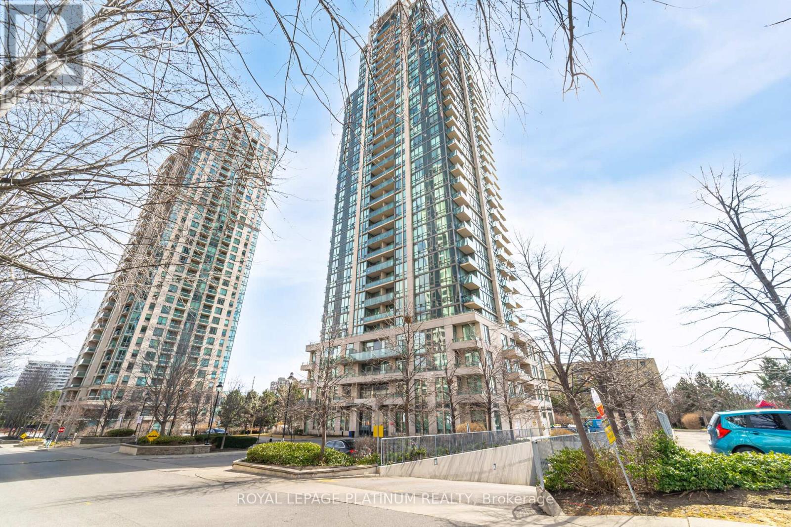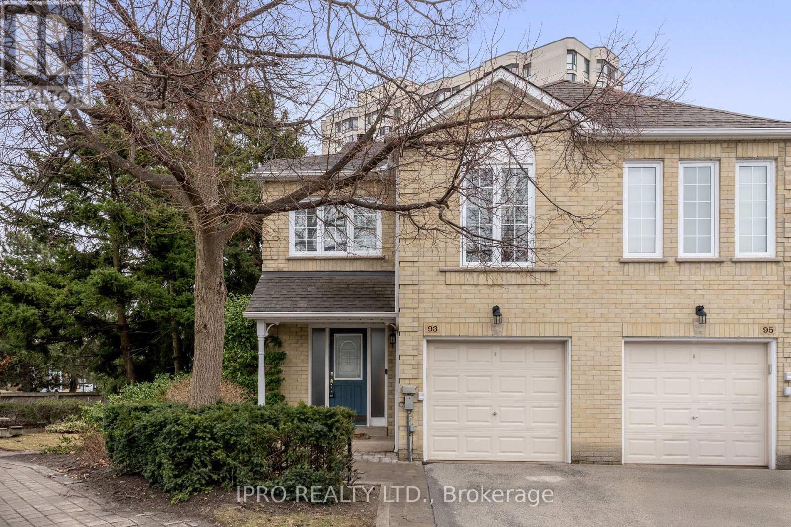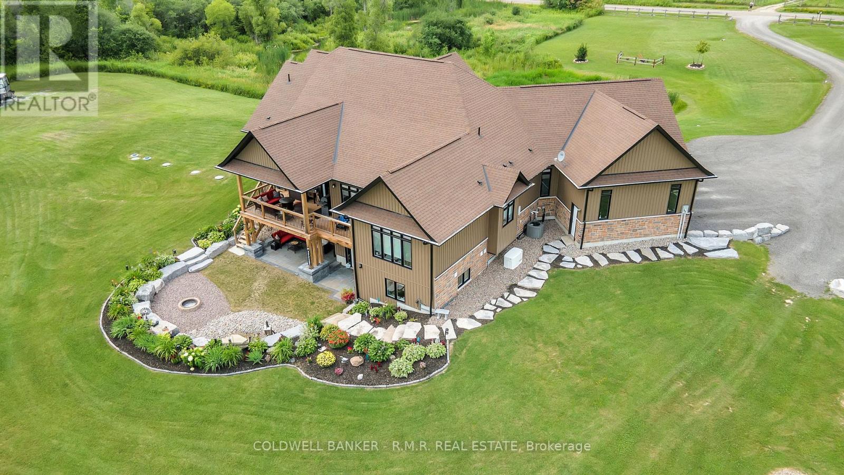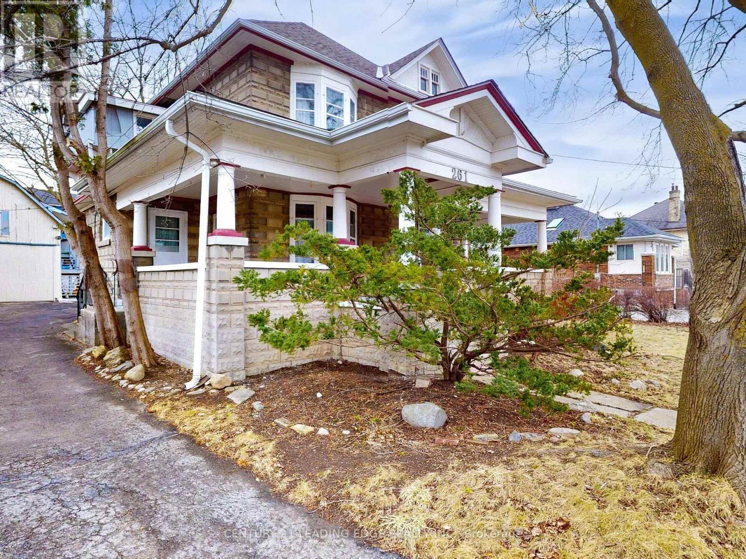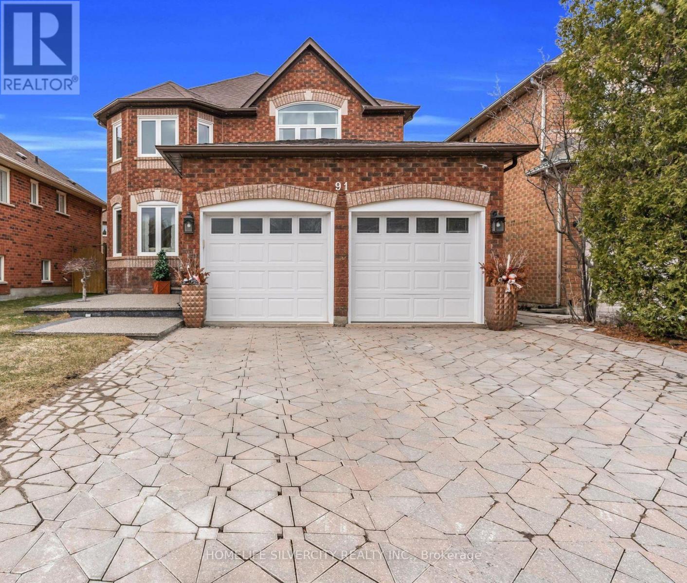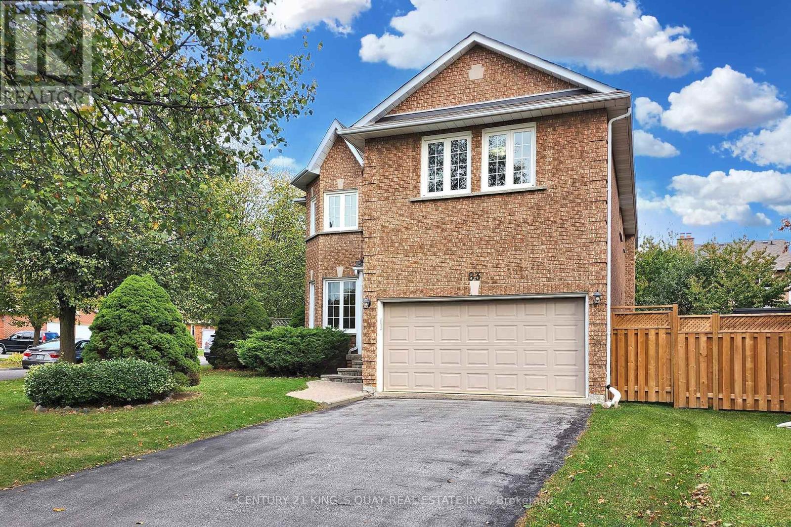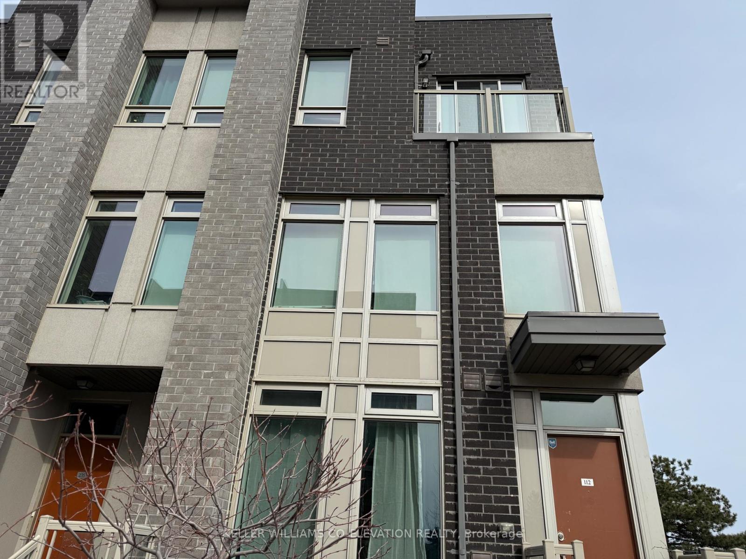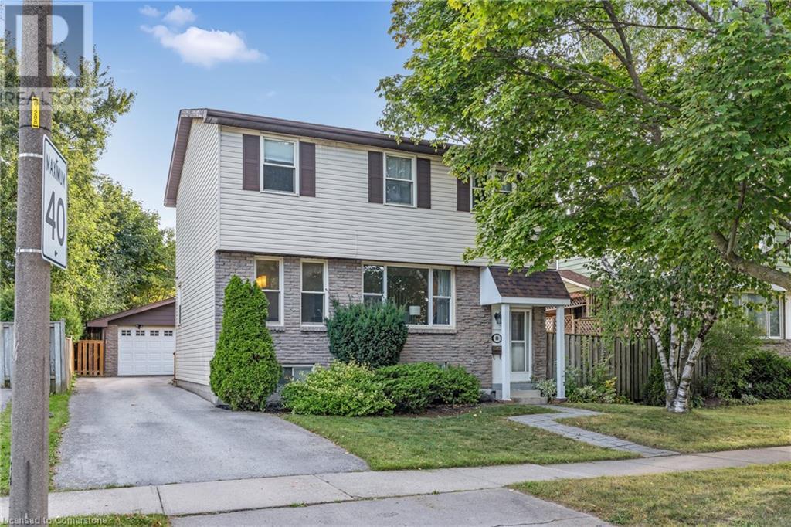308 Sentinel Road
Toronto (York University Heights), Ontario
Parkside Perfection! Set on a generous lot overlooking the landscaped greenery of Sentinel Park, this solid 3+1 bedroom bungalow is ready for its next chapter. Home to the same family for five decades, it has been lovingly maintained and updated while retaining its classic charm. The main floor features a practical layout with well-sized bedrooms, adjoining living and dining areas, and an eat-in kitchen with easy access to the beautiful backyard. Centered around an apple and plum tree, this outdoor space is perfect for grilling, entertaining, gardening and enjoying your own seasonal bounty. Downstairs, the fully updated lower level offers a modern and very spacious multi-zone rec room, a wet bar, a wonderfully large laundry room with built-ins, and a separate bonus room with a 3-piece bathroom. Whether you need extra space for family, entertaining, a home office, or the potential for a suite, the flexibility is here. Location is key, and this home delivers. Proximity to York University makes it an excellent choice for academics and students alike, while nearby schools, transit and easy-to-access highways and amenities add to the convenience. And with the park just outside the front door, you have a 7.7 hectare extension of your outdoor living space complete with walking paths, sports fields, a playground, a splash pad and open green spaces always in view and just steps away. (id:50787)
Sage Real Estate Limited
510 - 3515 Kariya Drive
Mississauga (City Centre), Ontario
Welcome to your dream home investment! Located in the heart of Mississauga downtown. This bright & airy rare CORNER unit is wrapped in floor-to-ceiling high glass walls, bathing every inch in natural light and offering breathtaking downtown views. Prime Location Just steps from a top-rated school & the upcoming LRT stop, ensuring ultimate convenience. Upgraded Kitchen Sleek cabinetry, premium countertops & high-end appliances for a chefs dream. Modern Finishes Upgraded flooring throughout, adding elegance & style. All Amenities Enjoy everything your building has to offer. New appliances purchased/upgraded in 2023 - Microwave, cooktop with oven, dishwasher, laundry washer/dryer. Modern floor upgrade in 2023, Entire unit painted & Kitchen upgrade in 2024. (id:50787)
Royal LePage Platinum Realty
93 Hartnell Square
Brampton (Central Park), Ontario
Stunning Executive townhome in prestigious Carriage Walk! End unit next to parkette & rose garden. Gorgeous home with over 2000 sq. of living space! This multi-level offers lg principal rooms and an abundance of natural light with wall to wall windows at the back! Beautiful newer kitchen boasts white shaker cabinetry, granite counters, and stainless appliances as well as lovely large tiled floor! 3 of the 4 baths have been updated, with granite vanities and the main bath has a jet tub! Split upper level with a large landing, perfect as a reading nook or office space and huge 3rd bedroom, 2 more big bedrooms offer extra space for your family, the primary suite offers a 3 pc. bath with walk-in shower with seating, and mirrored double closets. The large finished family room in the lower level has a cozy gas fireplace and a massive above grade window and a newer powder room as well as a finished laundry room with newer washer & dryer! There is a huge storage space behind the laundry room. Nice patio. **EXTRAS** New furnace & A/C May '24, garage door 2023, windows and roof recently replaced, 3 of 4 baths renovated, newer kitchen, washer & dryer. (id:50787)
Ipro Realty Ltd.
470 Blue Mountain Road
Uxbridge, Ontario
Welcome to an unparalleled oasis of luxury nestled within the picturesque landscape of a professionally manicured 3.87-acre estate, mere steps away from the tranquil Trans Canada Trail. This remarkable retreat, boasting 6 bedrooms, invites you to indulge in the epitome of comfort and sophistication, with 3 bedrooms gracing each level, accompanied by 5 meticulously appointed bathrooms, including 4 that are fully or semi-ensuite. Elevating the art of culinary mastery, the residence features not one, but 2 open-concept gourmet kitchens, meticulously crafted to cater to the most discerning tastes, with one conveniently situated on each floor, ensuring seamless functionality and effortless entertaining. Convenience meets elegance with a three-bay insulated garage, providing effortless access from both levels of the home, while two garden sheds offer ample storage space for outdoor essentials. Further enhancing the estate's allure are dual tank septic system, ensuring optimal efficiency and reliability, alongside a versatile stone pad complete with power & septic hookups, poised to accommodate a future mobile home or additional outdoor amenities, allowing for endless possibilities. Embrace peace of mind security with a robust 400 AMP service and a Generac whole-home propane generator, ensuring uninterrupted comfort and functionality, even in the face of unforeseen circumstances. Additionally, the home is equipped with two sump pumps, an ejector (sewage) pump, and an HRV system, guaranteeing optimal indoor air quality and moisture control. Unwind and entertain in style on the covered patio off the walk-out lower level or envision future relaxation on the reinforced upper deck, thoughtfully designed to accommodate a luxurious hot tub, providing the perfect setting for indulgent moments of tranquility. The expansive loft, offering versatile living space adaptable to your unique needs and preferences, whether as a recreational haven, home office, or a potential in-law suite. (id:50787)
Coldwell Banker - R.m.r. Real Estate
261 Main Street N
Markham (Old Markham Village), Ontario
Perfect for investors, renovators, or multi-generational families, 261 Main St North in Old Markham Village offers a unique opportunity to restore and customize a spacious home with income potential. Featuring five bedrooms, two full bathrooms, and two kitchens across the main and second floors, this property provides a versatile layout ideal for extended families or rental options. The unfinished third floor presents an exciting opportunity to create an additional bedroom, home office, or private retreat. A large detached garage adds even more value, with space for two vehicles and an integrated workshop perfect for hobbyists or tradespeople. Above the garage, a separate two-bedroom apartment with its own kitchen, bathroom, and expansive living room and storage loft is accessed via an external staircase. It is currently tenanted and offers immediate rental income. Located just a five-minute walk from the Markham Village GO Station, commuting to downtown Toronto is effortless. This home is also within walking distance of boutique shops, local dining, parks, and top-rated schools. While this property will benefit from a renovators touch, it holds immense potential to become a stunning family home or an income-generating investment in one of Markhams most desirable neighborhoods. Don't miss this opportunity to bring new life to a historic gem in the heart of Old Markham Village. 200A Electrical; Roof 2022; Gas furnace 2009 Property is sold as is, where is. (id:50787)
Century 21 Leading Edge Realty Inc.
91 Standish Street
Halton Hills (Georgetown), Ontario
This Beautiful Detached home located On A Quiet Child Friendly Street in one of the best neighborhood Of Georgetown South! Main Floor offers Large Living Room and Dining Room, Separate Family Room, Updated Eat-In Kitchen With Breakfast Area. Walk-Out To To Rear Deck & Spacious Backyard With Fully Functional Hot- Tub! Second Floor offers generous sized Bedrooms. Primary Bedroom With Walk-In Closet And 4Pc Ensuite With Large Walk-in Shower + Rain Feature. both bathrooms on 2nd floor have heated floor which is very cozy in winters. Finished Basement Includes Rec Room With A Large Wet Bar, Additional Bedroom Can also be used as an Office, And Another 3pc full Bathroom! very convenient location Close To Public Transportation, Shopping, Recreational Facilities, And Walking Distance To Schools! Just 10 mins drive to GO station and Hwy 401. Close to nature for healthy lifestyle. can't miss this opportunity. (id:50787)
Homelife Silvercity Realty Inc.
83 Berwick Crescent
Richmond Hill (Observatory), Ontario
Immaculate Greenpark Home Well Kept By Original Owner. Situated In A Premium Corner Lot Facing The Park. Over 2800 Sq.ft + Finished Basement. No Sidewalk, Driveway Can Park 4 Cars. Hardwood Floor Throughout. Oak Staircase. Main Floor Laundry Access To Double Garage. Main Floor Library. Cozy Family Room With Fireplace. Updated Kitchen With Granite Countertop, Undermount sink, Stainless Steel Appliances. Sunlit Breakfast Area Walk Out To Backyard. 4 Spacious Bedroom In 2nd Floor. Ensuite Bath & Walk In Closet In The Primary Bedroom. Finished Basement With Recreation Area, Bedroom & 3pc Bath, Laminated Floor, Pot-lights. 64 Feet Wide Fully Fenced Backyard That You And Your Friends Can Enjoy On Specials Occasions. Close To Yonge Street Amenities, Shopping & Dinning. Steps To Schools, Parks, & York Transit. 5 Minute Drive To Go Train Station. High Ranking School Zone. Updated roof (2021), Rough-in Central Vacuum, Cold Room In Basement. (id:50787)
Century 21 King's Quay Real Estate Inc.
112 - 11 Applewood Lane
Toronto (Etobicoke West Mall), Ontario
Welcome to this beautiful Corner Unit 2 Bedroom and 3 Washroom Condo townhouse with lots of Natural lights and Modern Style open concept layout. Close to major highway with easy access to TTC. Good schools in the neighbourhood and few mintutes drive to sherway mall, Loblaws, norfills and EastMall.Includes one parking , Hotwater tank Owned and well priced townhouse in the area. (id:50787)
Keller Williams Co-Elevation Realty
88 Rand Street
Stoney Creek, Ontario
Welcome to 88 Rand Street – a beautiful 2-storey family home on Hamilton Mountain! This spacious 4-bedroom, 2.5-bathroom home offers over 2,200 sq ft of thoughtfully designed living space. Enjoy quality finishes throughout, including hardwood floors, elegant fixtures, and an abundance of natural light. The rear entrance adds extra convenience. The gourmet kitchen is a chef’s dream, featuring stainless steel appliances, quartz countertops, a stylish tile backsplash, and a walk-in pantry. The main floor also boasts a powder room and a bright, open-concept living and dining area—perfect for entertaining. Upstairs, you’ll find a generous primary bedroom with a large closet, three additional bedrooms, and a modern 4-piece bathroom. The finished basement extends your living space with a versatile rec room or bedroom, complete with wainscoting, a bar, and a 3-piece bath. Step outside to a fully fenced backyard oasis with a deck, pergola, patio, and mature trees offering privacy. The spacious two-car detached garage with 100-amp service is ideal for a workshop or man cave. While the home does require new windows, its prime location is unbeatable—just steps from schools, Valley Park, public transportation, and all amenities. Don’t miss your chance to own this incredible home—schedule your showing today! (id:50787)
Exp Realty
15 Main Street Unit# 302
Cambridge, Ontario
Welcome to effortless sophistication at The Boardwalk Tower - an iconic building where modern living meets the rich history of downtown. Once known as the Granite Block, this one-bedroom, one-bath residence is a beautiful blend of old-world charm and contemporary style and features over 880 sq ft. Inside, the high ceilings, exposed wood beams, and large windows fill the space with warmth and natural light. The kitchen stands out with its granite countertops, sleek new appliances, and convenient breakfast seating at the counter. The open concept blends seamlessly into the dining and living room, allowing for flexibility on how you want to design and situate your furniture. The primary bedroom is your private retreat, offering a sense of calm with luxurious finishes, a walk-in closet, and direct access to a stylish four-piece bath. Enjoy the convenience of in-suite laundry and extra storage tucked neatly away for everyday ease. This is more than just a place to live—it’s a place that reflects your style, your rhythm, and your love for vibrant downtown living. (id:50787)
Royal LePage Macro Realty
164 John Street
Grey Highlands, Ontario
Live your best rural life inside the brand new home you've built on this prime lot in beautiful grey highlands. Located on a quiet dead end street in Feversham, you'll be 20 minutes from Beaver Valley Ski Club, 15 minutes away from Lake Eugenia and walking distance to scenic hiking trails. (id:50787)
Accsell Realty Inc.
B325 - 50 Upper Mall Way
Vaughan (Brownridge), Ontario
Welcome to the highly sought-after brand new PROMENADE PARK TOWERS with Direct Access to Promenade Shopping Centre and all amenities nearby. This 1 Bedroom Plus Den & 2 Full Bathroom Unit with Open Balcony has a functional open-concept layout and high-end finishes, including quartz countertops, stainless steel appliances, European-style cabinets, mirrored closet, ceramic & laminate floors throughout, $14,000 Upgrades & much more. Excellent Building Amenities: 24 Hr Concierge & Security, Half Acre Outdoor Green Roof Terrace, Zen-inspired Exercise Room & Yoga Studio, Party Room, Private Dining Room with Kitchen, Indoor & Outdoor Children's Play Area, Ultra-connected Study Lounge, Cyber Lounge, Sports Lounge, Billards Room, Media/Game Room, Cards Room, Golf Simulator, Guest Suite & more. Steps to Promenade VIVA Terminal & Rapid Transit, Library, Parks, Nature Trails, Golf & Country Clubs, Community Centre, Schools, Theatres, and all the Conveniences at Promenade Shopping Centre & nearby Plazas (Shops, Restaurants, Supermarkets, Entertainments, etc.). Easy access to highways (Hwys 407, 7, 400, 404, 401). Connected Modern Living At Its Best! (id:50787)
Right At Home Realty

