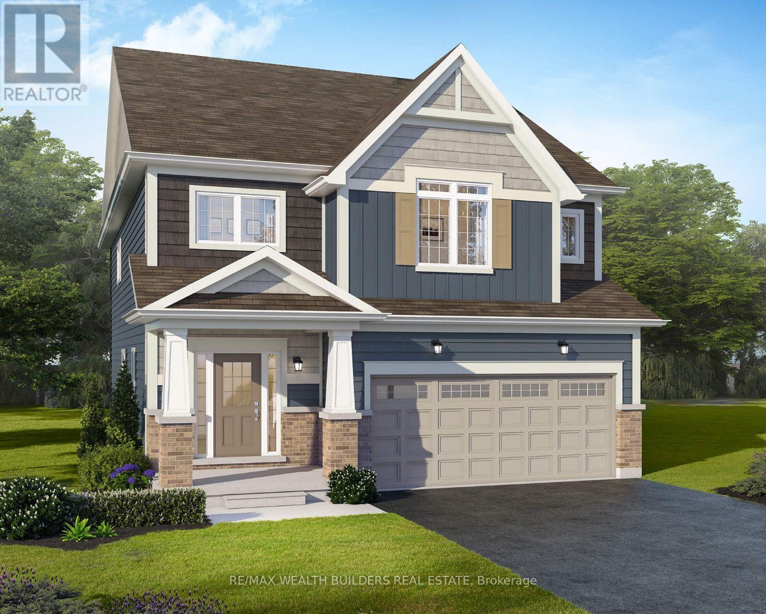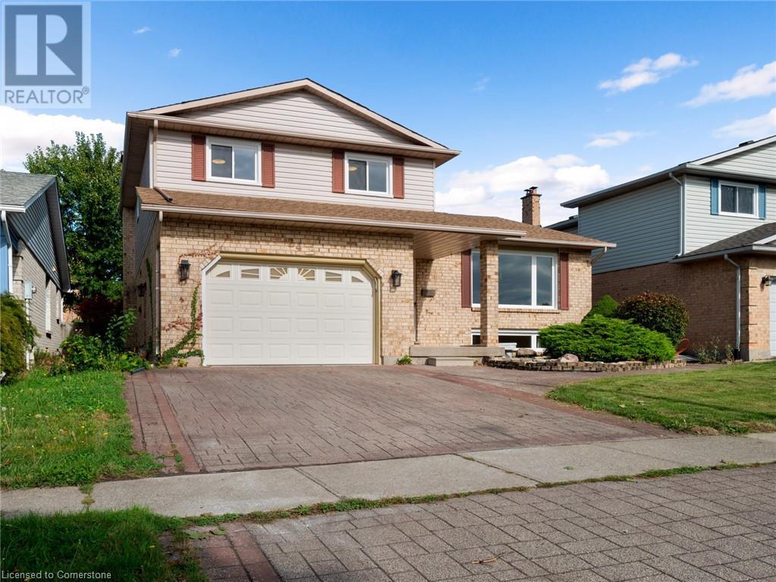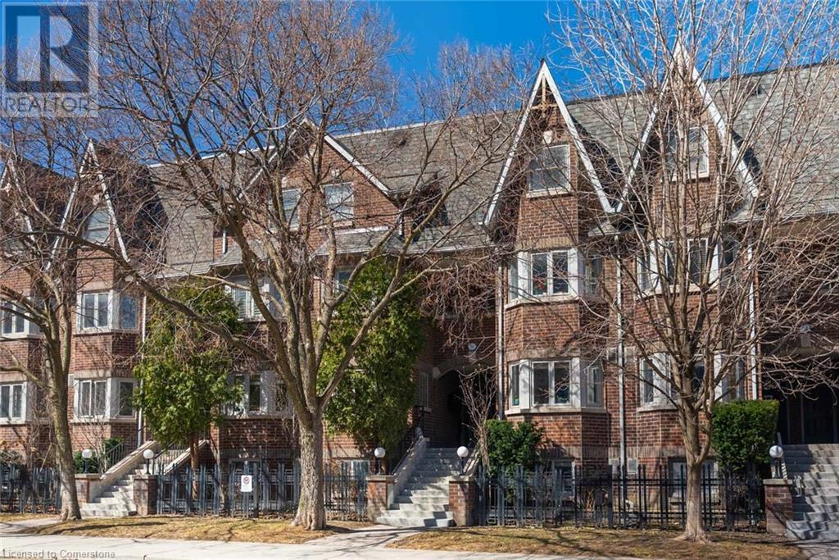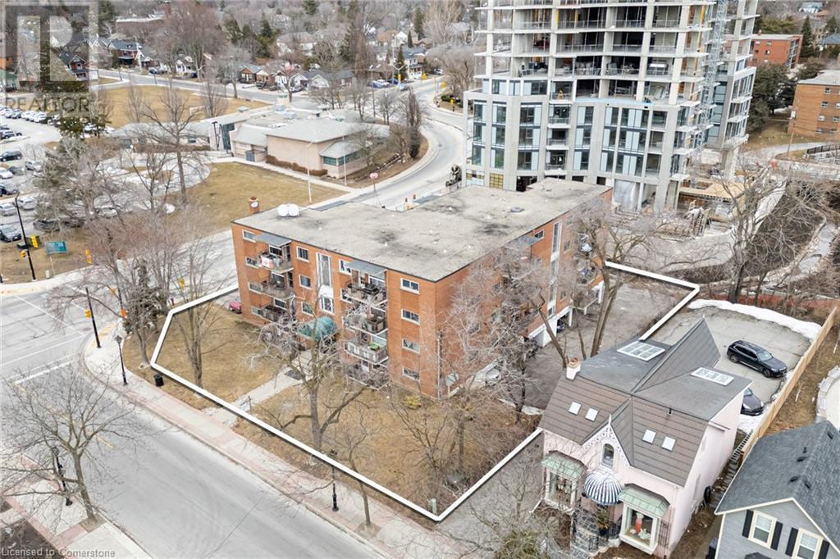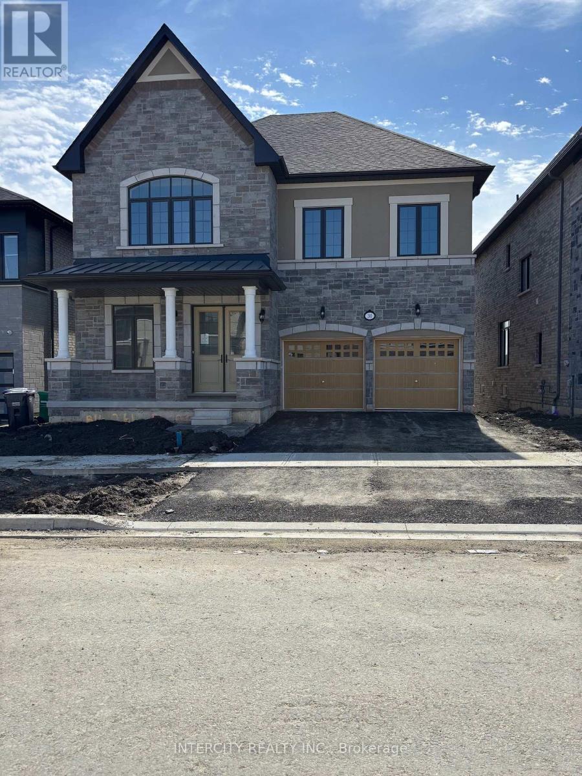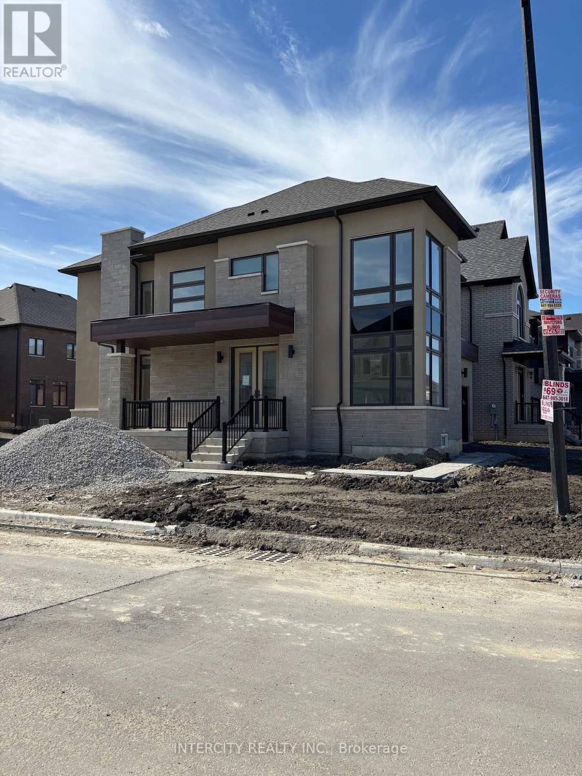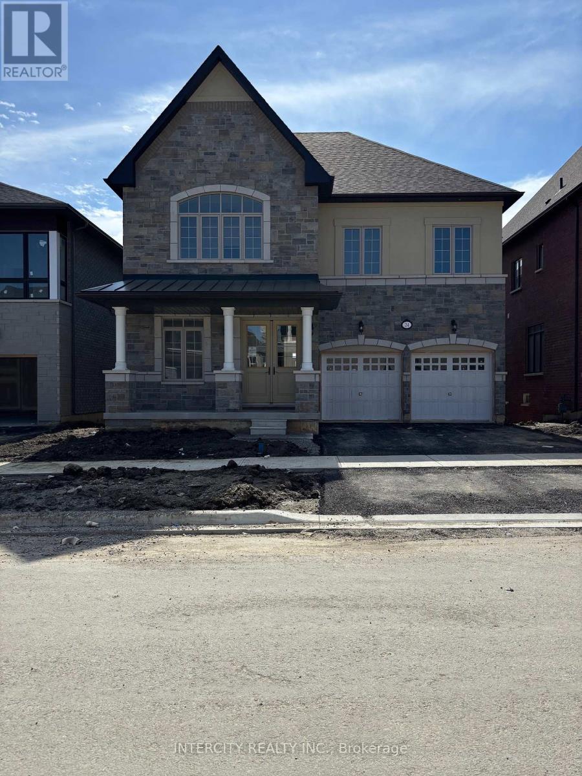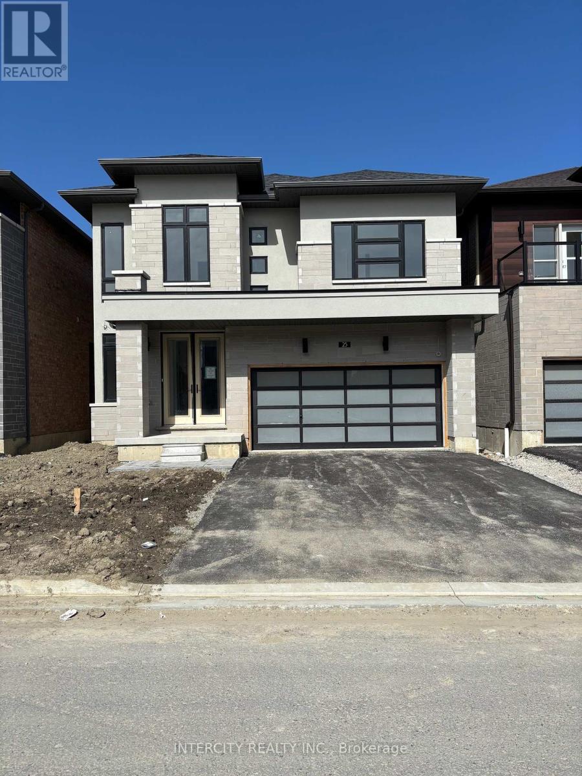Ph 704 - 11782 Ninth Line
Whitchurch-Stouffville (Stouffville), Ontario
Luxury Two-Level Penthouse with Expansive Terrace & Quality Upgrades Throughout. Elevate your lifestyle in this beautiful 2,000 sq'+ suite, of sophisticated living space with 3+1 bedrooms and 4 baths, this residence is thoughtfully designed with premium upgrades throughout, including; 10-ft smooth ceilings with large east-facing windows filling the home with natural light, highlighting the elegance of the premium engineered hardwood flooring throughout. The custom kitchen features a spacious island with a breakfast bar, upgraded cabinetry, quartz counters, quality appliances, and a built-in coffee and bar station, perfect for entertaining. The entryway is enhanced with a custom closet for stylish and functional storage. The main level bedroom has its own 3pc en-suite, double closet, and access to the terrace. The sun-filled, second-level primary offers a 4pc en-suite with double door entry and a large walk-in closet. Frosted sliding doors for a private den/office with unobstructed eastern views. The third bedroom has its own walk-in closet and 3 pc bath. Step outside to your expansive 1,000+ sq'+ private terrace with unobstructed views, ideal for relaxing on a beautiful summer's day, or hosting guests for a BBQ! This rare penthouse offers a perfect blend of luxury, comfort, and modern convenience. (id:50787)
Keller Williams Referred Urban Realty
185 Mceachern Lane
Gravenhurst (Muskoka (S)), Ontario
***ASSIGNMENT SALE - HOME CURRENTLY FINISHING CONSTRUCTION WITH A COMPLETION DATE OF MAY 29th, 2025*** Stunning Brand New 4-Bedroom Home in Quiet and Peaceful Gravenhurst Neighbourhood. Welcome to 185 McEachern Lane, a Beautiful 2,155 Sq Ft Home Sitting On One of the Larger Premium Fully Forested 117 Ft Deep Lot with No Rear Neighbours. This newly built home offers the perfect blend of modern design and natural tranquility with over $32,000 of upgrades including 9 FT Ceilings on Main Floor, 9 FT Ceilings on Second Floor, Air Conditioning, Upgraded Tiles, Cabinets, Countertops, Showers, Flooring etc. With 4 spacious bedrooms and 3 well-appointed bathrooms, this home is ideal for families looking for comfort and style. The main floor open-concept living areas feature soaring 9-foot ceilings that create a bright and airy atmosphere throughout. The gourmet kitchen is a standout with upgraded Marble-style countertops, and upgraded natural oak modern cabinets perfect for both everyday meals and entertaining guests.The expansive basement provides an excellent opportunity to create additional living space, with an unfinished area that includes a roughed-in bathroom is ready to be customized to your needs. Enjoy the privacy and beauty of your surroundings, all while being just a short drive away from the amenities of Gravenhurst. LCBO and Sobeys 8 Minute Drive and Muskoka Beach 5 Minute Drive. Whether you're relaxing in the quiet of the forested backyard or exploring the nearby area, this home offers the ideal balance of modern living and nature. (id:50787)
RE/MAX Wealth Builders Real Estate
1108 - 8 Charlotte Street
Toronto (Waterfront Communities), Ontario
Welcome to this stunning, large one-bedroom condo at the highly sought-after "Charlie Condos" in the heart of King West! Just steps away from Torontos vibrant entertainment district where you will find the city's finest dining, shopping, and nightlife. This bright and spacious residence offers an exceptional living experience. The open-concept layout is complemented by beautiful hardwood floors that flow seamlessly throughout, creating an inviting and modern atmosphere. The sleek kitchen boasts a large island, granite countertops & stainless steel appliances perfect for both cooking and entertaining. Floor-to-ceiling windows flood the space with natural light with a walkout to large open balcony overlooking the outdoor pool area provides a serene escape. Recently freshly painted, this unit also includes two convenient lockers for additional storage. Don't miss the chance to own this gem in one of Toronto's most desirable locations! **EXTRAS** The building is equipped with a fitness center, outdoor swimming & terrace, party & rec room, 24/7 concierge & security, visitor parking and much more. (id:50787)
Sam Mcdadi Real Estate Inc.
24 Keefer Road
Thorold, Ontario
Welcome to 24 Keefer Rd in the City of Thorold. This 3 +multi-level 1 bed, 3 bath family home is loaded with updates from the new kitchen cabinets, counters and floors, bathrooms, pool equipment and more. Other notables are shingles 2024, pool liner 2023, pool pump and heater 2023 and fresh paint throughout. The main floor layout features a large eat in kitchen open to a family room with gas fireplace. There is also a formal living room, dining room, powder room and a laundry room. Upstairs has 3 bedrooms, 5 pc main bath and 3 pc ensuite. Lower level is finished with a large rec room and 4th bedroom. The in-ground pool highlights the fenced backyard that has plenty of space for entertaining on the patio and deck. This home is ready for that new family. (id:50787)
The Agency
36 Shank Street Unit# B
Toronto, Ontario
Welcome to the perfect condo for someone who wants to be in the centre of everything. Nestled just steps from the vibrant shops on Queen West, the incredible dining scene of King West, the buzz of Toronto's nightlife, and the laid-back charm of Trinity Bellwoods Park, this location truly has it all. Stroll to the Ossington strip for vintage finds and indie gems, or grab your morning coffee and take it to go on a city walk - everything you love about downtown living is right outside your door. Inside this stacked townhome, you'll find updated floors, modern pot lights, a newer A/C (2023) and an open-concept layout that's both functional and stylish. Enjoy your very own private patio steps off of your living room. You'll also enjoy the convenience of 1 parking spot, 1 locker, and in-suite laundry. (id:50787)
RE/MAX Escarpment Realty Inc.
443 Pearl Street
Burlington, Ontario
This 24-unit apartment building offers investors a rare opportunity to acquire a value-add, multi-family asset in downtown Burlington – one of Canada’s most sought-after residential neighbourhoods. This easy to manage 4-storey building has (8) one-bedroom units and (16) two-bedroom units with no elevator or underground parking and separately metered hydro. It also features three new IBC WIFI gas boilers. There is significant revenue growth potential with a 45% rental upside and future development potential. Located steps to restaurants, nightlife, shopping and cultural attractions. Just a short walk to the beautiful waterfront of Lake Ontario, the Brant Street Pier & Spencer Smith Park. With a Walk Score of 96 and easy access to public transit, every amenity is right at the doorstep. This neighbourhood is a gateway to the downtown core of Burlington and there is major highway access nearby easily connecting this area with downtown Toronto, Hamilton or Niagara. (id:50787)
Royal LePage State Realty
42 Ritson Road S
Oshawa (Central), Ontario
This Property Is Large Legal Registered Duplex!!! With 3 Levels Of Rentable Space. The Property Is Located In The Heart Of Oshawa And Offers A Rare Opportunity For A First-Time Home Buyers To Live In One Unit And Rent The Other Unit. Each Unit Has A Private Entrance And Driveway For Privacy And Flexibility. Both Units Are Freshly Painted And Have Plenty Of Parking. The Main Level Has 1 Bedroom Suite With Full 4-Piece Bathroom, Family Room, Private Kitchen, Washing Machine And Dryer. The Upper Unit Has 2 Large Bedrooms, 2 Living Room, Full 4-Piece Bathroom, Private Kitchen, Sunroof, Washing Machine And Dryer. New Windows For The Main Level Unit, 2 Separate Hydro Meters (id:50787)
Homelife/future Realty Inc.
63 Ross Patrick Crescent
Newmarket (Woodland Hill), Ontario
Top Reasons You Will Love This Home. This 4 Bedrooms Detached Home Features A Main Floor With 9-FT Ceilings Filled With An Abundance Of Natural Light And Tons Of Upgrades. The Kitchen Includes Modern Cabinets, Stainless Steel Appliances, Quartz Countertop, Backsplash, New Tiles, And Potlights Throughout. The Large Breakfast Area Offers Walk-Out To A Fully Fenced Backyard With A Large Patio Area And Direct Gas Line For BBQ. Spacious Family Room With A Cozy Gas Fireplace, Creating An Inviting Atmosphere For Gatherings. The Extra Living Space Can Easily Transformed Into A Dining Area. Its Versatile Layout Allowing You To Create A Space That Suits Your Needs And Lifestyle, Whether You Want A Formal Dining Room Or A Casual Eating Area. This Home Offers 4 Large Bedrooms With Hardwood Floors, Upgraded Washrooms, New Zebra Blinds And Smart Light Switches Throughout(WIFI). The Primary Bedroom Features A 5-Piece Fully Upgraded Ensuite Bathroom And A Walk-In Closet. Plus, There's The Convenience Of Second-Floor Laundry. Unfinished Basement with Complete Metal Framing Studs, Providing The New Owners With The First Step In Renovating The Basement. Situated In A Sought-After Area Just Steps From Upper Canada Mall, Hospital, 5 Min Walk To JK to 8 Grade Public Elementary School (Alexander Muir PS), Parks, Restaurants, Cafes, Public Transit.***Professionally Finished Basement In Progress*** (id:50787)
RE/MAX Hallmark Chay Realty
30 Keyworth Crescent
Brampton (Sandringham-Wellington), Ontario
Welcome to prestige at Mayfield Village! Discover your dream home in this highly sought-after ** Bright Side ** community, built by Remington Homes. this brand new residence is ready for you to move into and start making memories. The Queenston Model, 3,456 Sq Ft. This Sunfilled home is for everyday living and entertaining. Enjoy the elegance of upgraded hardwood flooring (5 3/16") on main and upstairs hallway. 9.6 ft smooth ceilings on main and 9 ft smooth ceilingson second floor. Upgraded tiles. Upgraded shower tiles, free standing tub in primary ensuite, frameless glass shower in ensuite 2/3 and 4 bedroom ensuite. Stained stairs with metal pickets to match hardwood. Upgraded kitchen cabinets, pots and pans drawer, upgraded caesarstone countertop in kitchen. Elegant 8' doors throughout home, exclude exterior doors. 2 garage door openers. Virtual tour and Pictures to come soon!! (id:50787)
Intercity Realty Inc.
1 Keyworth Crescent
Brampton (Sandringham-Wellington), Ontario
Welcome to **The Bright Side** at the Mayfield Village Community. This highly sough after area build by Remington Homes. Brand new construction. The Summerside model, 2333 sqft. Open concept, 4 bedroom, 3.5 bathroom. 9.6ft smooth ceilings on main, 9ft ceilings on 2nd floor. Upgraded hardwood flooring, except where tiled or carpeted. Stained stairs to match hardwood. Extended height kitchen cabinets, ss vent hood. 150 Amp. Virtual tour and Pictures to come soon!! (id:50787)
Intercity Realty Inc.
24 Keyworth Crescent
Brampton (Sandringham-Wellington), Ontario
Discover your new home at Mayfield Village Community. This highly sought after "The Bright Side" built by Remington Homes. Brand new construction. The Queenston Model 3456 Sq.Ft. This Beautiful open concept is for everyday living and entertaining. This 4 bedroom 3.5 bathroom elegant home will impress. Backing to green space. 9.6ft. smooth ceilings on main and 9ft. on second floor. Upgraded 7 1/2' hardwood on main floor and upper hallway excluding tiled or carpeted area. Double French doors to den. Upgraded ceramic tiles in primary ensuite with free standing tub. Upgraded doors and handles throughout home. Sun filled elegant. Virtual tour and Pictures to come soon!! (id:50787)
Intercity Realty Inc.
25 Keyworth Crescent
Brampton (Sandringham-Wellington), Ontario
Discover your new home at Mayfield Village Community. This highly sough after **The BrightSide** built by Remington Homes. Brand new construction. The Bayfield Model 2386 sqft. This Beautiful open concept is for everyday living and entertaining. This 4 bedroom 3.5 bathroom elegant home will impress. 9.6ft smooth ceilings on main and 9 ft smooth ceilings on second floor. Hardwood on main floor and upper hallway excluding tiled or carpeted area. Upgraded ceramic tiles. Iron pickets on stairs. 1 Garage door opener. Extended kitchen cabinets, microwave shelf and rough-in valance lighting, pots and pans drawer. Blanco sink in kitchen. Virtual tour and Pictures to come soon!! (id:50787)
Intercity Realty Inc.


