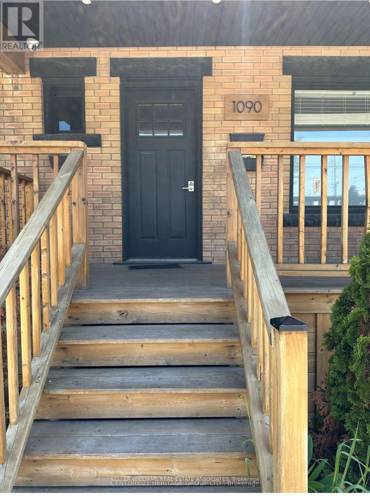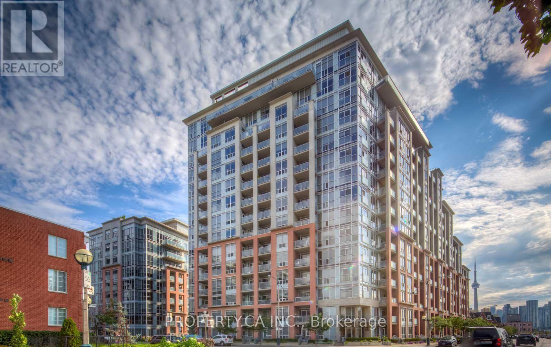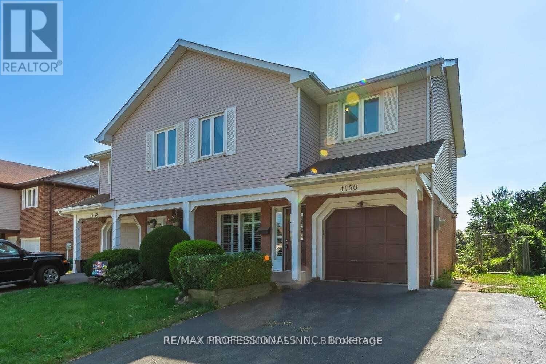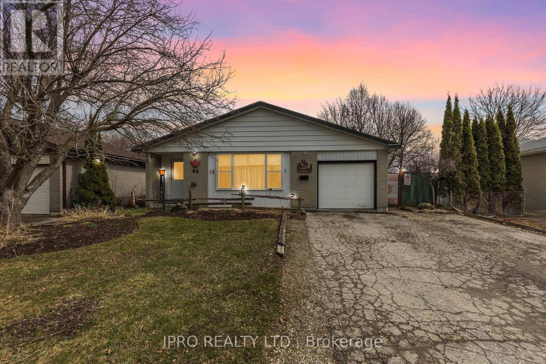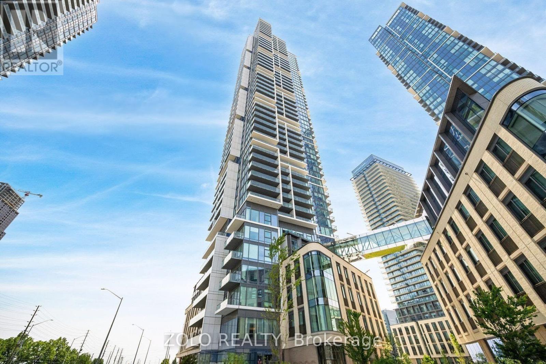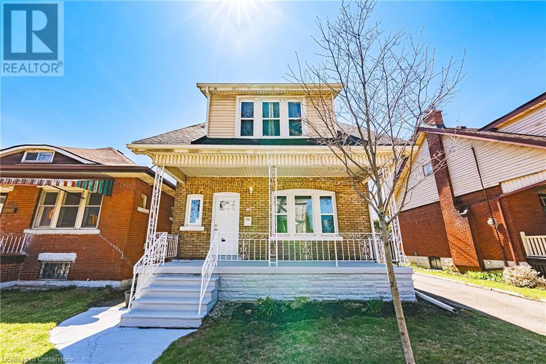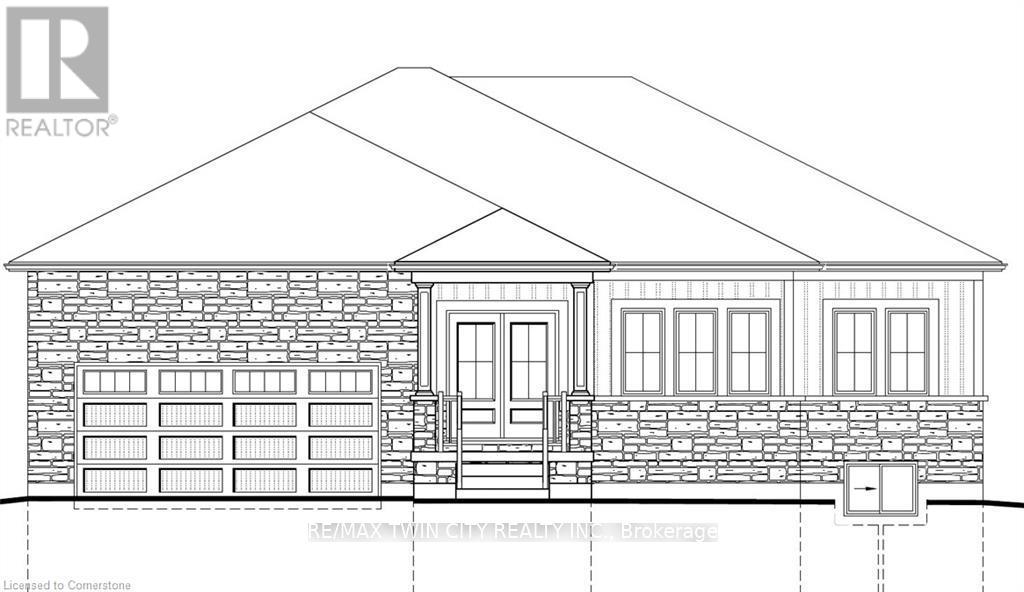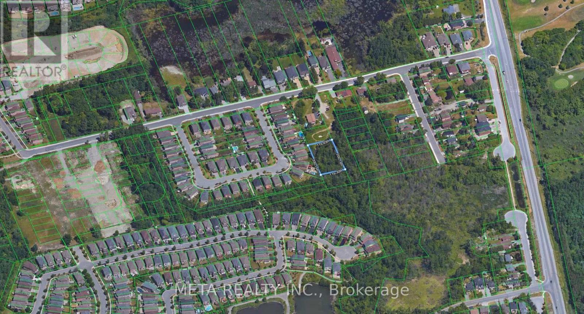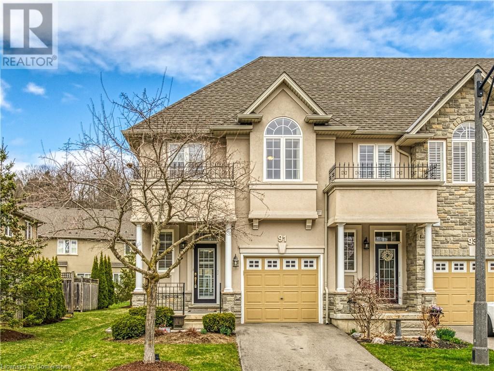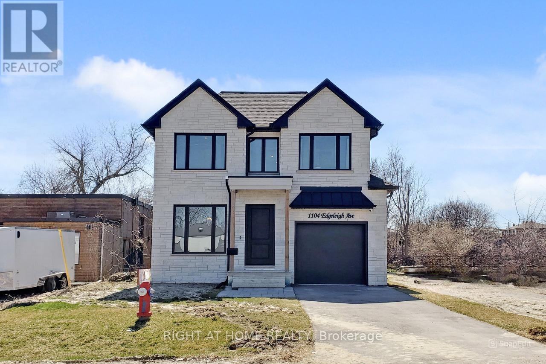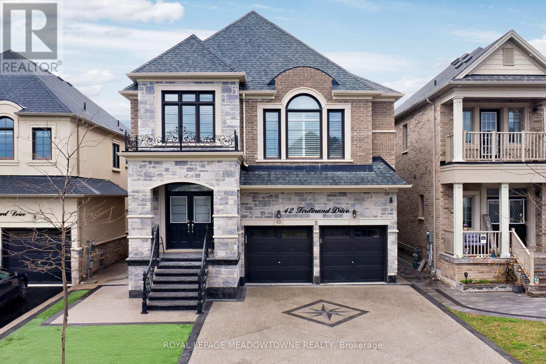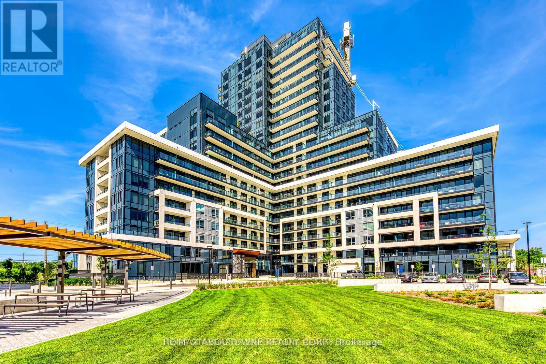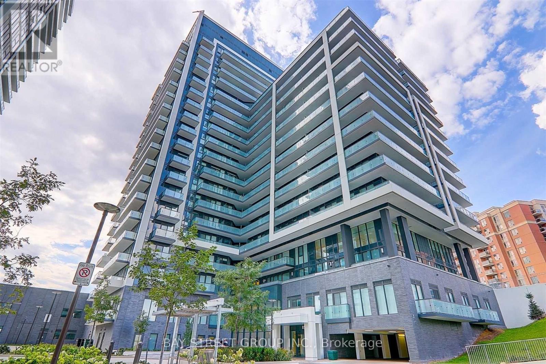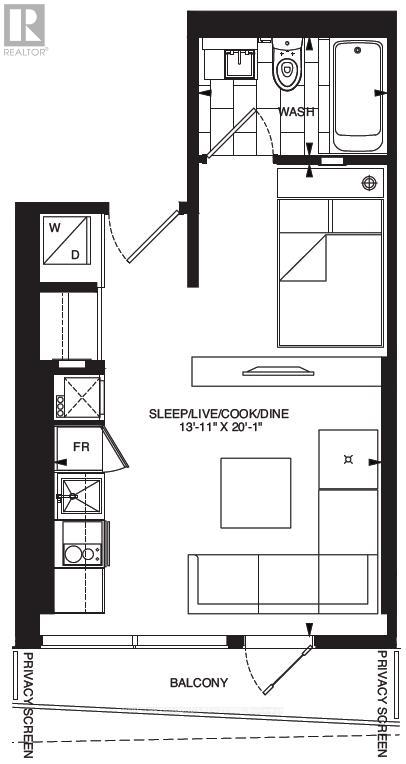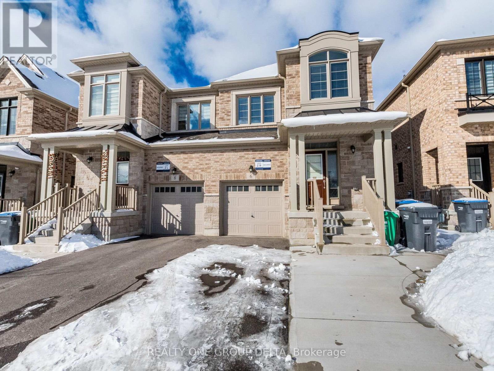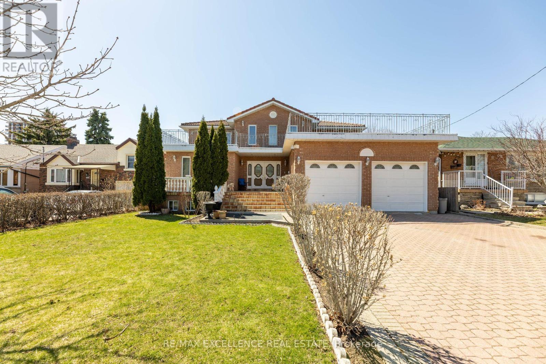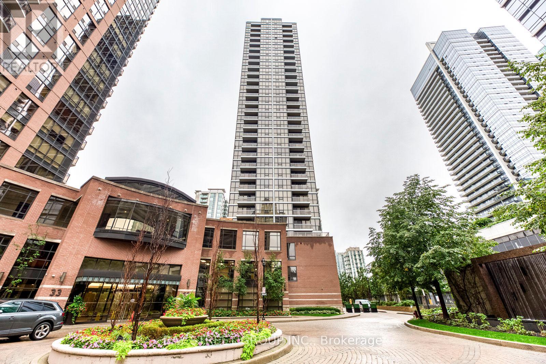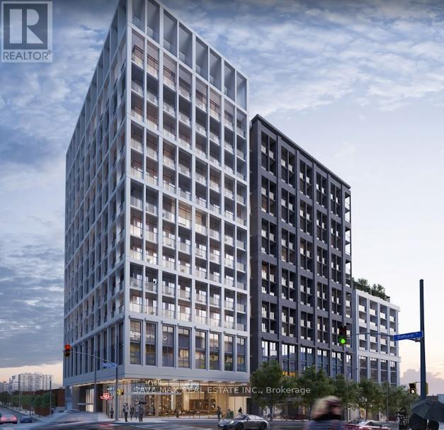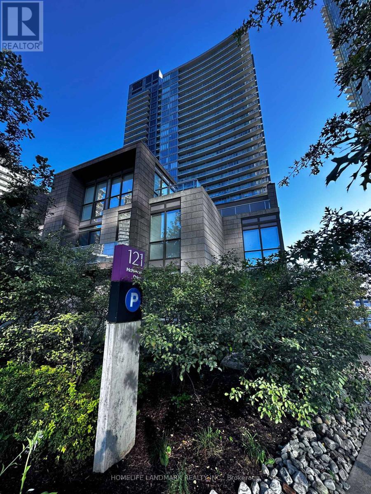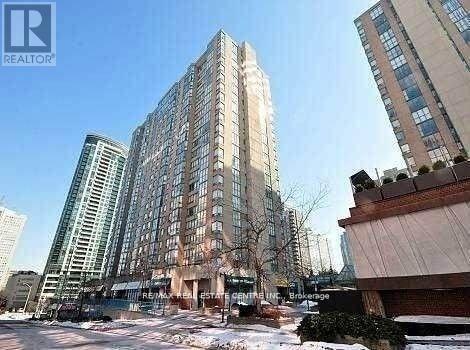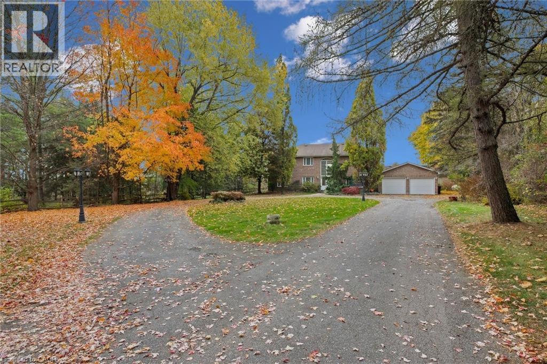93 Crystal Glen Crescent
Brampton (Credit Valley), Ontario
Well maintained, Freshly painted and renovated free hold townhouse in heart of credit valley. features 3 bedroom 4 bathroom house with no carpet in the house garage access to the house, kitchen with quartz counter top, porcelain tiles, ss Appliances, close to amenities, ideal for first time buyer or small family. (id:50787)
Homelife/miracle Realty Ltd
21 Magical Road
Brampton (Northwest Brampton), Ontario
Welcome to Modern Luxury with Legal Income Potential this stunning 5+3 bedroom, 7-bathroom detached home in the heart of Northwest Brampton, featuring over 4000 sq ft of luxurious living space plus a fully finished legal basement apartment with a separate entrance perfect for extended family or rental income. Step inside to a grand open-concept layout with 9-ft ceilings, hardwood floors, oak staircase, and designer light fixtures. The gourmet kitchen boasts quartz countertops, stainless steel appliances, a large island, and upgraded cabinetry an entertainer's dream. Upstairs, enjoy 5 spacious bedrooms, including a primary 2nd Floor Leads By Hardwood Staircase W Iron Pickets features 5 bedrooms with 4 full bathrooms on the 2nd floor. Each bedroom also comes with a walk-in closet. The Primary bedroom Offers A Haven Of Tranquility Where You Can Retreat Into The Spa-Like Ensuite W Double Vanity, Standing Shower & Tub & W/I Closet. 2 & 3 Bedroom Has Attached Ensuites for added convenience & Other 4 & 5 Brms With Jack & Jill. The legal 3-bedroom basement features its own kitchen, laundry, and full bathrooms, generating $2,200+ in potential monthly income. Located near top-rated schools, parks, Mount Pleasant GO Station, shopping, and more. Ideal for growing families or smart investors. (id:50787)
Homelife/miracle Realty Ltd
136 Septonne Avenue
Newmarket (Bristol-London), Ontario
Welcome to this stunning, a newly renovated bungalow in the heart of Newmarket! This exquisite home features 3 bedrooms and 1 bathroom, perfect for families or anyone seeking ample living space, design seamlessly blends the kitchen, living & dining areas, The main floor ,and hardwood floors windows & doors have been replaced. with a nice backyard, the property also features a long driveway of parking up to 2 cars. conveniently located within walking distance to parks, major Amenities, Yonge Street, Mall, Hospital, Transit, the GO Train, and Highways400/404. great investment opportunity! A Must See! (id:50787)
Century 21 Heritage Group Ltd.
Lph06 - 68 Abell Street
Toronto (Little Portugal), Ontario
Welcome to Queen West! Experience modern urban living at its finest with Epic on Triangle Park, a residence offering exceptional value in one of Toronto's most vibrant neighborhoods. Perfectly situated just steps from the park, this location provides seamless access to the lively Queen West strip, as well as the dynamic communities of King West and Liberty Village.This beautifully designed unit spans over 600 square feet and features 2 spacious bedrooms, 2 full bathrooms, and breathtaking views of the city skyline, the iconic CN Tower, and Lake Ontario. The home is flooded with natural light through floor-to-ceiling windows, creating a bright and inviting atmosphere. Enjoy the convenience of a separate laundry area and relax on the expansive balcony, perfect for unwinding while taking in the stunning vistas. Don't miss your chance to call this incredible space home! (id:50787)
Forest Hill Real Estate Inc.
5303 - 7 Grenville Street
Toronto (Bay Street Corridor), Ontario
2 Bedroom, 2 Bathroom Condo with Balcony. Prime Downtown Location. Live in the heart of the city! This condo features a balcony, fridge, stove, microwave, dishwasher, and washer/dryer, and access to top-tier building amenities including a swimming pool, fitness centre, and 24-hour concierge service. Tenant pays hydro. No locker, no parking. Located steps from the TTC subway, shops, and restaurants, with a 100 Walk Score everything you need is right at your doorstep. Close to the University of Toronto, hospitals, Eaton Centre, and more. Don't miss your chance to live in one of the city's most connected and vibrant neighborhoods. (id:50787)
Homelife Landmark Realty Inc.
460 Maple Avenue
Hamilton (Delta), Ontario
Need an oversized yard in the city? How about a garage for all your hobbies? Parking for 4? Walking distance to gage park and to schools, this home features all the small things in life you want ! With 3 generous sized bedrooms, which all have closets, 2 full baths, and the ability to turn the lower level into an in law-suite that features a separate side entrance, this home is sure to impress! End to end porch, 40x100 lot, private gardens and south facing yard to all the afternoon sunshine ! (id:50787)
RE/MAX Escarpment Realty Inc.
1 Finchley Crescent
Brampton (Southgate), Ontario
Fully renovated 4+1 b/r, 2 stroey natural light filled with large windows, detached home on deep corner lot (110 ft wide & 60 ft deep) in prime Bramalea location. (2 sep d/w possible) with 1-br legal basement appt built in 2022 (rented for good rent) with noise cancelling, fire retardant insulation & sep laundry for both units. 6-8 car parking. No rental equipment. Modern finishes, solid upgraded paint and handles (stove can have electrical line or gas option). Double insulated walls, energy efficient. 3/4 water line upgrade in 2020. ESA certified in 2021. Elec panel upgrade, new roof, A/C & furnace in 2017. HWT owned in 2021. Good catholic, French immersion, Islamic schools & places of worship. Close to No Frills, Wal-Mart, Doctor's office, Brampton Transit, Bramalea Go & BCC. Civic Hospital, Airport, 407, 401 very short drive away. (id:50787)
Ipro Realty Ltd
Ipro Realty Ltd.
90 Truro Circle
Brampton (Northwest Brampton), Ontario
Welcome to A Brand New 1-Bedroom LEGAL Basement in a Semi-detached home in high-demand Credit view Rd & Mayfield Rd area. This Basement Apartment Boasts Tons Of Natural Light and Large Windows, The Apartment Has An Amazing Layout And An Open-Concept Modern Kitchen With Appliances, Lots Of Pot Lights, Big Windows, And Laminate Fresh Flooring. The Apartment Also Has En Suite Laundry, A Master Bedroom With Large Closet, And Is A Fresh And Bright Place To Call Your New Home. The Apartment Has A Separate Entrance, Providing Full Privacy, And Parking Is Provided. It Is A Must-See For Anyone Looking For A Comfortable And Convenient Living Space. **EXTRAS** The Utilities Are Only 30%, Making This An Affordable And Comfortable Living Space. Whether You're A Student, A Couple, Or A Small Family, This Apartment Is Perfect For Anyone Looking For A Convenient And Comfortable Place To Call Home. (id:50787)
Ipro Realty Ltd.
90 Carnival Court
Toronto (Westminster-Branson), Ontario
***Charming 3-bedroom home for lease in Prime North York location-90 Carnival Court*** Welcome to 90 Carnival Court! This bright spacious 3-bedroom, 3 washroom detached home is ideally situated on a quiet, family-friendly street in the high demand Westminister_Branson neighbourhood. Offering a perfect blend of comfort and convenience. This well maintained property features a functional layout with generous living and dining space with natural light, a beautiful kitchen and ample cabinet space. Enjoy three spacious bedrooms upstairs with plenty of closet space, a finished basement and a private backyard perfect for relaxing or entertaining. Highlights:3 bedroom/3 bathroom/finished basement.spacious kitchen. Quiet Court location-great for familie. Walking distance to schools, parks, shopping, TTC. Easy access to Highway 401,407,400. Furnished. Utilities included.Perfect for professionals or families looking for a comfortable and conventionally located home in the city. Move-in ready, furnished-just unpack and enjoy! (id:50787)
Royal LePage Your Community Realty
13d - 388 Old Huron Road
Kitchener, Ontario
This beautiful one-bedroom, one-bath condo townhome in Huron Park features top-to-bottom upgrades, including wide plank laminate flooring and a custom kitchen with quartz counters, stainless steel appliances, backsplash, and an open concept. The unit offers over 750 sqft of living space, including a spacious master bedroom with his-and-hers closets, a 4-piece bath, laundry room, storage room, and a private fenced-in patio perfect for entertaining. The property includes one parking spot right outside the unit, as well as plenty of visitor parking. Its prime location is close to multiple shopping plazas, Huron Conservation Park, and Highway 401. Available May 1, 2025. (id:50787)
Sutton Group - Summit Realty Inc.
2 - 1090 Cannon Street E
Hamilton (Crown Point), Ontario
Welcome to Unit 2 at 1090 Cannon Street East a newly renovated 2-bedroom, 1-bathroom MAIN-level suite in a quiet, well-maintained triplex. This elegant and thoughtfully updated home offers:A stylish 3-piece bathroom with modern finishes,Two generous bedrooms with ample natural light, An updated kitchen with plenty of cabinetry and stainless steel appliances, Exclusive parking space,Access to a lovely backyard oasis, En suite laundry.Nestled in a convenient East Hamilton location, this home is close to shops, public transit, and major highways, making your daily commute or errands a breeze. Ideal for a quiet, responsible tenant seeking comfort and peace in a welcoming environment. Available Immediately (id:50787)
Keller Williams Real Estate Associates
2241 Lyness Avenue
Oakville (1000 - Bc Bronte Creek), Ontario
Stunning Raised Bungalow on a Premium Corner Lot! This beautifully renovated raised bungalow with 9-ft ceilings and has been meticulously updated over the past five years. Situated on a premium corner lot, it features breathtaking perennial gardens enclosed by an elegant iron fence. Double front doors into a spacious living and dining area, perfect for entertaining. The modern, fully renovated kitchen showcases top-of-the-line appliances, an extended island, and sleek finishes. One bedroom is currently used as a dining room but can easily be converted back. The luxurious primary suite includes a spa-like ensuite and a custom built walk-in closet. The fully finished basement, also with 9-ft ceilings, provides ample recreational space for relaxation or entertainment. Additional legal 40amp outlet installed in garage for electric car charger. This home has been impeccably maintained and is move-in ready for the next family to enjoy. **EXTRAS** Hardwood Floors,B/I Oven, Convection/ Microwave, New Fridge, Induction Cook Top, New Bathrooms,Tankless H/w tank OWNED.40amp outlet install in garage for electric car charging (id:50787)
Cityscape Real Estate Ltd.
65 Conn Smythe Drive
Toronto (Scarborough Village), Ontario
* FREEHOLD TOWN - no maintenance fees here! *1340 sqft with practical layout *3 bedrooms on upper floor + 2 extra rooms in lower levels *3 FULL Baths + 1 powder room for versatile use *2004 built and meticulously maintained * Upgraded flooring, bathrooms, open concept main floor * extra bedrooms and kitchenette on the lower level for in-law/rental potential * Super convenient location in Scarborough Village: walk MINUTES to Eglinton GO, TTC, schools, parks, shopping plazas + more! (id:50787)
Century 21 Percy Fulton Ltd.
721 - 1 Shaw Street
Toronto (Niagara), Ontario
Bright, stylish, and impeccably maintained, this sun-filled 1-bedroom, 1-bath corner unit offers unobstructed south and west city views. This unit has a functional layout, and combines modern living with everyday comfort. Located in one of Torontos most sought-after neighborhoods, DNA Condos puts you steps from Liberty Village, TTC transit, shops, restaurants, and the lakefront. Building amenities include a fully-equipped fitness centre, party room, and a stunning rooftop lounge perfect for entertaining or relaxing with panoramic views. This is urban living at its finest --- dont miss your chance to live in this prime King West location! (id:50787)
Property.ca Inc.
3607 - 60 Frederick Street
Kitchener, Ontario
Like New, energy efficient, accessible 2 Bedroom, 2 Bath Corner Unit in downtown Kitchener. Fantastic and unobstructed view from the oversized balcony. Easy walk/commute to schools, shopping, restaurants. Building equipped with concierge, party room, exercise room and yoga studio, a roof top terrace with a mini dog park. Ensuite laundry. One exclusive use storage locker included. Hydro extra. Available June 1st. Just under 700 square feet with a very functional floor plan. Great walk score to schools, shopping etc... High floor with fantastic view. Stainless steel appliances and ensuite washer and dryer. (id:50787)
Century 21 Atria Realty Inc.
Upper - 4150 Sunflower Drive
Mississauga (Erin Mills), Ontario
Fantastic Erin Mills Semi-Detached Home W/Fenced Backyard, Backing Onto Park. Reno Kitchen With New Counter Tops, Breakfast Bar, Pot Lighting, Flooring & Backlash. Spacious Living/Dining Room Area W/Hardwood FL & W/O To Backyard. Open Concept Main FL Office Can Be Used As A Family Rm, Area W/California Shutters. Master Includes 3 PC Ensuite. Update Main Bathroom, 3 Good Sized Bedrooms. Upper Unit Comes with 1 Garage and 1 Tandem Parking Spot. BACKYARD IS NOT PART OF LEASE. (id:50787)
RE/MAX Professionals Inc.
44 Madison Avenue
Orangeville, Ontario
Charming Detached Backsplit in Prime Orangeville Location! Welcome to this delightful detached backsplit, ideally situated in one of Orangeville's most desirable neighborhoods just steps from Parkinson Public School and the family splash pad Harvey Curry Park. This spacious 3-bedroom home is perfect for families, offering a warm and inviting layout designed for comfortable living. The cozy living room features a charming fireplace, ideal for relaxing on cooler evenings. One of the standout features of this home is the bright and airy sunroom, offering the perfect space to unwind or entertain 3 seasons of the year. Step outside to a large, fully fenced backyard oasis complete with a generous deck and an above-ground pool, ideal for hosting summer barbecues and gatherings with family and friends. The property also includes a garage and four driveway parking spaces, providing ample room for vehicles and storage. Families will love the unbeatable location with easy access to parks, splash pads, playgrounds, and other kid-friendly amenities all just a short walk away. Well-loved and move-in ready, this home offers the perfect blend of comfort, convenience, and community. Don't miss your chance to make this beautiful home yours! (id:50787)
Ipro Realty Ltd.
4610 - 7890 Jane Street
Vaughan (Vaughan Corporate Centre), Ontario
Welcome to Transit City 5! Modern Living with Unmatched Transit Access. Discover elevated urban living in this stylish 1-bedroom, 1-bathroom suite on the 46th floor of Transit City 5, located in the heart of Vaughans booming downtown core. With unobstructed east-facing views, contemporary finishes, and a prime location, this unit is ideal for professionals, students, and investors alike. Inside, you'll find 483 sq ft of thoughtfully designed interior space, complemented by a spacious 124 sq ft balcony. The open-concept layout is flooded with natural light from floor-to-ceiling windows. The modern kitchen features built-in appliances, quartz countertops, and smart storageperfect for everyday living and entertaining. Unmatched Transit Access: Situated just steps from Vaughan Metropolitan Centre (VMC) subway station, this is the northernmost TTC subway stop and the only one in this part of the city connecting directly to downtown Toronto. Whether commuting for work, school, or leisure, youll enjoy seamless, car-free access to the entire GTA. Nearby Amenities Include:Costco, IKEA, restaurants, cafes, shopping, YMCA, and York University (just 10 minutes away)everything you need is right at your doorstep. Building Amenities: State-of-the-art fitness centre, Sauna, party room, lounge, and 24-hour concierge service. Extras: Maintenance fees: $357.27/month (id:50787)
Zolo Realty
460 Maple Avenue
Hamilton, Ontario
Need an oversized yard in the city? How about a garage for all your hobbies? Parking for 4? Walking distance to gage park and to schools, this home features all the small things in life you want ! With 3 generous sized bedrooms, which all have closets, 2 full baths, and the ability to turn the lower level into an inlaw-suite that features a separate side entrance, this home is sure to impress! End to end porch, 40x100 lot, private gardens and south facing yard to all the afternoon sunshine ! Make this your new home today ! (id:50787)
RE/MAX Escarpment Realty Inc.
23 Coral Drive
Hamilton, Ontario
Welcome home. Introducing this expansive 3.5 multi-level split property situated on a large pie-shaped lot in a fabulous location. Situated close to all amenities, Lawfield school and the highways. The home offers three spacious bedrooms and two full bathrooms, offering both comfort and functionality for families or guests. The living room is filled with natural light and flows seamlessly into the dining room where you can enjoy meals with the family. Double wide sliding doors lead you to your large outdoor oasis. The backyard features a spacious, covered patio perfect for outdoor dining and relaxing in the shade, no matter the weather. Off to the side, a sturdy shed provides convenient storage for tools, garden gear, or seasonal items. With plenty of open space left, there's more than enough room to install a pool, making this backyard ideal for both quiet afternoons and lively summer gatherings. Extra bonus: Shingles were replaced three years ago, eaves troughs replaced in 2012, driveway replaced in 2012. Don’t be TOO LATE*! *REG TM. RSA. (id:50787)
RE/MAX Escarpment Realty Inc.
147 Saunders Street
North Perth (31 - Elma Twp), Ontario
Welcome to 147 Saunders Street a to-be-built, luxury single detached home by Reid's Heritage Homes, perfectly situated in the charming and fast-growing Atwood Station Community! This home is currently to be built, offering buyers a unique opportunity to choose their own décor colours and interior finishes a truly personalized experience to suit your taste and lifestyle. Step into style with thoughtfully selected engineered hardwood flooring (included!) that will flow seamlessly through the open-concept great room, kitchen, and dining area setting the tone for both upscale entertaining and relaxed everyday living. The smartly designed layout offers a seamless flow that's both functional and beautiful. With 1,718 sq ft of finished living space, the home features three spacious bedrooms, offering ideal flexibility for families, guests, or even a stylish home office. The primary suite will be your personal retreat, complete with a private ensuite that adds a touch of everyday luxury. And there's more the unspoiled basement is loaded with future potential, featuring large egress windows that flood the space with natural light, plus a 3-piece rough-in bathroom, making it easy to expand your living space as your needs grow. Whether you're searching for your forever home or your next great investment, this home offers the perfect mix of modern design, future potential, and timeless comfort. Don't miss your chance to own a piece of luxury in the sought-after Atwood Station Community. (id:50787)
RE/MAX Twin City Realty Inc.
Lot 49 To 52 - 0 Glenmore Avenue
Richmond Hill (Oak Ridges Lake Wilcox), Ontario
Buyer Or Their Representative To Verify Measurements And Conduct Their Own Due Diligence Including Toronto Conservation Authority And Richmond Hill City Hall Regarding Building Permit, Permitted Uses, Road, Hydro, Water, Building Permit, Sewer, Conservation Etc. Street Not Assumed Yet. Confirmed Appointment Needed To Visit. Do Not Walk On The Property, Seller or Listing Brokerage Has No Liability. Call Sandeep At 416-627-4149 For Directions Or Any Other Questions. Offers To RealtorSandeepSharma@gmail.com. Owner Is A Realtor. Please Attach Disclosure To Offer. (id:50787)
Right At Home Realty
91 Forest Valley Crescent Unit# 63
Dundas, Ontario
Executive End-Unit Townhome in Prime Dundas Location. Beautifully finished and offering over 2,200 sq. ft. of living space, thoughtfully designed from top to bottom. Ideally located just steps from the Davidson Boulevard access to the Bruce Trail, this home blends comfort, functionality, and access to nature. The main level welcomes you with a bright, spacious foyer featuring a built-in bench, 9-ft ceilings, and an abundance of natural light. The open-concept layout seamlessly connects the kitchen, dining, and living areas—perfect for both everyday living and entertaining. Upstairs, the oversized primary suite is a true retreat, complete with a 4-piece ensuite and walk-in closet. Two additional bedrooms and a stylish 3-piece bathroom complete the upper level. The fully finished basement adds valuable living space with a laundry area, 2-piece bath, storage, and a versatile rec room—ideal as a fourth bedroom, home gym, or playroom. Additional highlights include the solid, well-built back deck for outdoor enjoyment, an attached garage with convenient inside entry, updated roof and central air. Located in a quiet, family-friendly neighbourhood surrounded by conservation areas and the scenic Dundas Valley. This home offers the perfect blend of modern living and natural beauty—book your showing today! (id:50787)
Coldwell Banker Community Professionals
1104 Edgeleigh Avenue
Mississauga (Lakeview), Ontario
Brand New Custom-Built Home In Desirable Lakeview, Located On A Cul-De-Sac. This 4+1 Bedroom, 5 Bath Residence Features Over 4300 SQFT Of Living Space With 10 Ft Ceilings On The Main Floor, 8'6" ft ceilings on 2nd floor & 9' Ceilings in Basement. white oak floor and pot lights throughout main floor and Second Floor. Completely Insulated Concrete Form (ICF) construction from foundation to the second floor. Dining/Living Room w/ led cove lighting in crown moulding to provide ambient mood lighting. Open Concept Kitchen w/ Lucent quartz Saint Laurent island countertop, solid white oak range hood cover and cabinets, Breakfast Bar and walk-out to the Deck. Family Room w/ Fireplace, Fretwork Ceiling, lots of sunshine from the Large Window South-West Facing. Finished basement with 1500+ sqft, walk-up, one bedroom, one washroom, rough-in laundry room, rough-in kitchen and additional room underneath garage slab Four 4k security cameras with 8 camera capability and hardwired video doorbell. CAT6 cables run to all bedrooms and TV areas for direct hardwire access to internet. completely insulated Garage w/ Electric Vehicle charger rough-in , has a 11' Ceiling which gives the Possibility to have a car stacker! Walk To Lakefront Trails, Marina, Top Rated School (Public and Private- Toronto French School) & Shops! (id:50787)
Right At Home Realty
42 Ferdinand Drive
Brampton (Bram West), Ontario
Luxury detached home with over 3,500sqft. Stunning custom designed concrete driveway, walkways & along the rear side of the home. Iron railings on the porch leading to a double door entry. Completely upgraded from the moment you step in with large tile floors, hardwood floors, crown moldings, smooth ceilings, pot lights, and wainscoting throughout. Lots of space and options for you to enjoy this home, including an open concept living room, formal dining room, a main floor office/den, as well as an open concept kitchen & family room combination. The family room has been opened up & arranged in the optimal layout, including a walkout to the backyard which is fully fenced & comes with a large shed which offers great utility. The kitchen has all the luxuries you are looking for, including extended cabinets, upgraded hood vent, pot & pan drawers, vacuum built in under the cabinets for easy cleaning, built-in stove top in the stone counters, under cabinet lighting, backsplash, & built-in stove and microwave. A bright, large window and moveable island top off this well thought out area. A custom pantry has been added for extra convenience. There are two staircases leading to the expansive upper floor, including the second family room, which can easily be converted to a sixth bedroom. Every closet in this house has custom organizers built-in for full utility. Access to the double car garage which has epoxy floors and shelving perfect for organization. There is a hook up for main floor laundry in the mud room, however you are likely to enjoy the second-floor laundry instead. There is also a side entrance & walk-up entrance for the two lower-level units. One of them is a two-bedroom unit & the other is one bedroom. There is a second shared laundry room on the lower level. The lower levels also have smooth ceilings & pot lights throughout. The main floor has zebra blinds whereas the second floor has California shutters. Two linen closets & 3 full bathrooms on the second floor. (id:50787)
Royal LePage Meadowtowne Realty
1602 - 3220 William Coltson Avenue
Oakville (1010 - Jm Joshua Meadows), Ontario
Outstanding and well-built, this new 2 Bedroom, 2 Bathroom, coveted corner unit has a functional, open concept layout featuring stainless steel kitchen appliances, lots of counter space and a Smart Home Device. Custom pot lights, modern light fixtures and upgraded cabinet hardware including large windows with bright natural light and unobstructed S/W views to catch amazing sunsets. The bedrooms have big windows, ample closet space with wide-plank flooring and custom roller shades throughout the unit. There are a number of upgrades including cabinets and a parking spot with an EV charger. The location is optimal with close proximity to Sheridan College, Hospital, Restaurants, Shopping & Schools, 403/401/407/QEW, Short ride to GO Station. Great building amenities include: 24/7 Concierge, Fitness Centre, Party Room, Rooftop Deck with BBQ and more. (id:50787)
RE/MAX Aboutowne Realty Corp.
705 - 85 Oneida Crescent
Richmond Hill (Langstaff), Ontario
YONGE PARC by Pemberton! Luxurious & Functional 1+Den with 2 Bath 680 Sqft + 55sqft Balcony, No Wasted Space, Den can be used as 2nd Bedroom! Primary bedroom features spacious walk-in closet! Modern Kitchen with Quartz countertop and full size appliances; Quick walk to Langstaff GO station and future subway station, steps to Yonge Street, park, community centre, school, shopping, entertainment, quick drive to Highways 7/407/404/400. One Locker and One Parking included! (id:50787)
Bay Street Group Inc.
2208 - 197 Yonge Street
Toronto (Church-Yonge Corridor), Ontario
Luxury Northwest Facing Condo Unit Nestled In The Highly Desirable Downtown Core Location Overlooking Fantastic Cityscape. Spacious And Functional Layout. Floor-To-Ceiling Windows With 9-Feet Ceilings. Enjoy The Sunshine All Year Round. Steps To Subway Station, Eaton Centre Shopping Mall, Delicious Restaurants, Coffee Shops, Bakery, Book Store, Cineplex Cinema, Ikea, University of Toronto, Toronto Metropolitan University, Banks, Parks, And So Much More. Building Amenities: 24 Hours Concierge, Security System, Gym, Sauna, Spa, Piano Lounge, Party & Dining Room, Guest Suites, BBQ Area. (id:50787)
Homelife Golconda Realty Inc.
1304 - 629 King Street W
Toronto (Waterfront Communities), Ontario
This modern King SUITE on King St. 1 Bedroom Sub-Penthouse Suite is next door to the infamous Lavelle Rooftop & In the heart of King street-perfect for any commute. This fully-furnished recently upgraded unit gives you a chic-tulum style vibe. Includes CN tower, City and water views. Appliances: Built In Fridge, Built Stove, Built In Cook Top, Built In Dishwasher, Spa-Like Bathroom, Stacked Washer & Dryer. Enjoy Relaxing/Entertaining on your spacious Open Balcony With Clear Unobstructed Exposure To The South (CN Tower, City Skyline & Lake). Brand New Wide Plank Hardwood Floors. Open Concept Layout With Floor To Ceiling Windows, Natural Bright Light & Modern Finishes Throughout.. - 5 Steps To King West Shops, Eateries, Fashion, Finance & Entertainment Districts, Transit Out Side Your Door & Starbucks Downstairs. Premium Window Coverings, Light Fixtures, Gym, & 24Hr Security. Amazing Roof Top Pool (Next Door). Unit is currently occupied with AAA/Excellent tenant unit Jan , 1 / 2026 @ $3,000 month. (id:50787)
Cityscape Real Estate Ltd.
110 Broadacre Drive
Kitchener, Ontario
For lease: a stunning brand new 5-bedroom, 5-bathroom home located in a desirable Kitchener neighbourhood, close to all major amenities including schools, shopping, dining, parks, and transit. This spacious and beautifully designed home offers an open-concept kitchen and living area, perfect for entertaining or relaxing with family. The kitchen features modern finishes and plenty of storage, flowing seamlessly into the bright living space. Enjoy the added privacy of having no neighbours behind, providing peaceful and unobstructed views. The finished basement with high ceilings offers a versatile space ideal for a home office, media room, or gym. Upstairs, the impressive master bedroom features a large walk-in closet, stunning views, and a luxurious 5-piece ensuite bath. Additional features include a convenient double car garage and high-end finishes throughout. Don't miss your chance to live in this exceptional home in one of Kitchener's most convenient and well-connected areas (id:50787)
Champs Real Estate Brokerage Inc.
. - 6 Quinton Ridge
Brampton (Bram West), Ontario
See Virtual Tour, 4 Bedrm with 1 Bedrm Legal basement Apartment , 2 Laundry .Modern Open Concept, Semi-Detached With total 4 Bath In A Prime Brampton Neighborhood Close To Many Desirable Amenities And Easy Access To Highway 407 And 401. Ensuring you're never far from all the amenities also Located conveniently close to schools and shopping centers, including the Toronto Premium Outlet Mall just 15 minutes away and the Amazon Distribution Centre and Banks. Hardwood & 9" Ceilings, Kitchen With Breakfast Bar/ Centre Island And Includes Private Laundry. Direct Access To Garage Form The House. Ideal For 2 Family . Home Sweet Home.**EXTRAS** 2 Fridge, 2 Stove, B/I Dishwasher, 2 Washer,2 Dryer All Elfs. (id:50787)
Realty One Group Delta
48 Torrance Road
Toronto (Eglinton East), Ontario
Beautiful Home, A Must See ,Fully Finished Basement With Ceramic Flooring, Separate Entrance ,Balconies In Front and Back ,Hardwood & Ceramics Thru-Out, Pot Lights, Crown Moldings, Skylight ,Grand Entrance Hall With Double Door entrance, oak staircase, recreation room with 1 bedroom in the basement. double car garage with 6 car parking in the driveway. Excellent opportunity to own this home . Ideal for investors, builders or to make custom design home . (id:50787)
RE/MAX Excellence Real Estate
1408 - 144 Park Street
Waterloo, Ontario
Stunning corner suite in prestigious location in uptown Waterloo. Suite finishes include engineered hardwood flooring throughout along with upgraded granite counters and oversized cabinets. This 3 bedroom unit comes with split bedrooms: Primary Room with 4pc ensuite, spacious 2nd bedroom and a large office room. 144 Park St offers uptown urban living with an on-site concierge, state of the art fitness facility and an amazing garden area/patio space to relax and unwind with friends. Directly across the street is Vincenzos, Bauer Kitchen and local shops. A short walk to uptown Waterloo restaurants and shops or jump on the LRT almost at your door. Tremendous value for everything this condo offers. Truly a Gem (id:50787)
RE/MAX Hallmark Realty Ltd.
103 - 93 Arthur Street S
Guelph (St. Patrick's Ward), Ontario
Brand New 1+Den Garden Corner Suite In The Iconic Anthem By The Metalworks Condos. Boasting 725 Sq Ft Of Functional Living Space Plus 2 Private Terraces Offering An Additional 268 Sq Ft Of Outdoor Living! Thoughtfully Designed Open Concept Layout With Endless Closet Space Featuring Modern And Professional Finishes Throughout. No Carpet! Soaring 9' Ceilings And 2 Walk-Outs Offer Plenty Of Natural Light. Professionally Designed Kitchen Offers Full Pantry, Quartz Counters And Stainless Appliances. Spacious Bedroom With A Large Walk-In Closet With Built-In Shelving. Located Along The Banks Of The Grand River In Downtown Guelph, Surrounded By Countless Amenities Including Dining Options, Shops, Cafes, Services, Transit Options, Parks And Walking Trails, Minutes From University of Guelph. 1 Parking, 1 Locker, Water, High Speed Internet Included. (id:50787)
RE/MAX Real Estate Centre Inc.
1267 Donlea Crescent
Oakville (1011 - Mo Morrison), Ontario
Timeless Elegance Meets Luxury Living: This 6,400 sq ft executive residence, designed with east-west exposure to flood interiors in natural light, offers 4+1 bedrooms, 5 refined baths, and a seamless open-concept layout. The chefs kitchen features Thermador appliances and flows effortlessly into a modern great room, servery, formal dining area, and main-floor office. The lower level boasts 2,500 sq ft of entertainment space with a lounge, espresso cabinetry, gas fireplace, and theatre room. Outside, a resort-style oasis awaits with a saltwater pool, stone patio, cedar-lined porch, and integrated natural stone fireplace, all accentuated by professional landscaping and lighting. Nestled near Oakvilles lakefront parks, art galleries, and top schools, this home blends architectural sophistication with unmatched curb appealideal for luxury living and grand-scale entertaining. (id:50787)
Bay Street Group Inc.
1208 - 252 Church Street
Toronto (Church-Yonge Corridor), Ontario
Brand New unit at 252 Church St. Down Town Core. One bedroom plus den (with sliding door) can be used as 2nd bedroom. Serve as your office Spacious enough for two persons. Walking Distance to Yonge/Dundas Square, Eaton Center, Toronto Metropolitan University (Ryerson University). St. Michael Hospital. Modern kitchen with Build/In Appliances. Step to Financial District, James Park St. Lawrence Market with Easy Access To TTC Streetcars And Subway Stations, Go Stations, IKEA commuting is Effortless. Internet Included. (id:50787)
Nu Stream Realty (Toronto) Inc.
1007 - 23 Sheppard Avenue E
Toronto (Willowdale East), Ontario
Discover urban sophistication in this stylish and desirable condo apartment nestled in the vibrant heart of North York, Toronto. This 1+1 bedroom, 1 bathroom residence epitomizes convenience and modern elegance, offering 569 sqft of meticulously designed interior space alongside a generous 50 sqft east-facing balcony. Step into a sun-drenched, open-concept living area with floor-to-ceiling windows that provide a natural tableau of morning light and spectacular city views. The laminate floors extend throughout the space, blending practicality with contemporary aesthetics, delivering a seamless and sleek ambiance.Originally purposed as a study, the upgraded versatile space now boasts a large closet with a state-of-the-art organizer, perfect for additional storage solutions that meet modern lifestyle needs. This thoughtful enhancement accentuates the smart and intentional layout, promising both style and functionality.Situated in one of Toronto's most coveted locales, you're mere steps away from the hustle and bustle of city life with unparalleled access to the subway, ensuring a commute that's as efficient as it is effortless. This residence stands as a testament to the adage of "location, location, location," positioning you at the epicenter of culture, dining, and urban convenience.Elevate your living experience to new heights with this exquisite condo that flawlessly combines location, style, and modern amenities. Perfect for the discerning professional or the savvy investor. Don't miss the opportunity to own a piece of North York's thriving landscape. (id:50787)
Bay Street Group Inc.
1212 - 252 Church Street
Toronto (Church-Yonge Corridor), Ontario
Brand New unit at 252 Church St. Down Town Core. One bedroom plus den (with sliding door) can be used as 2nd bedroom. Serve as your office Spacious enough for two persons. Walking Distance to Yonge/Dundas Square, Eaton Center, Toronto Metropolitan University (Ryerson University). St. Michael Hospital. Modern kitchen with Build/In Appliances. Step to Financial District, James Park St. Lawrence Market with Easy Access To TTC Streetcars And Subway Stations, Go Stations, IKEA commuting is Effortless. Internet Included. (id:50787)
Nu Stream Realty (Toronto) Inc.
100 Fiddleneck Crescent
Brampton (Sandringham-Wellington), Ontario
Step into a beautifully finished basement featuring stylish and durable laminate flooring that adds both warmth and modern appeal. This spacious lower level offers a versatile layout, perfect for a cozy family room, home gym, office, or entertainment areaideal for relaxing or hosting guests. Located in a prime and family-friendly neighborhood, this home is just minutes from schools, parks, shopping centers, restaurants, and public transit. With easy access to major highways, commuting is a breeze while still enjoying the comfort of a quiet, well-established community. Whether you're looking for functional space or a touch of luxury in the lower level, this basement delivers both comfort and convenience in an unbeatable location. (id:50787)
Century 21 Innovative Realty Inc.
RE/MAX Hallmark First Group Realty Ltd.
2034 Blue Jay Boulevard
Oakville (1022 - Wt West Oak Trails), Ontario
Welcome to 2034 Blue Jay Blvd in desirable West Oak Trails! This well maintained detached 4 Bedroom, open concept home with 9 feet ceiling in main floor, Hardwood Floor throughout. The main level features a formal living and dining room, and a bright family room with gas fireplace. The spacious eat-in kitchen has granite countertops, a Travertine backsplash, stainless steel appliances, breakfast bar and plenty of pantry and cabinet space. The kitchen also installed a garbage Disposal for your daily convenience. Breakfast area walk out to the private fully fenced, south facing backyard with two-tier deck, size 10'*12' and 10'*10', and Pergola for your relaxation.Main floor laundry room access to garage, equipped with high end LG washer plus Pedestal Washer and LG dryer with Pedestal storage.The four upper level bedrooms are generously-sized. The primary bedroom has a walk-in closet, the primary suite offers a spa-inspired ensuite featuring a frameless walk-in shower, an a separate soaker tub. The House are Located in a sought-after neighbourhood with some of the best schools that Oakville offers. Close to parks, shopping, amenities, and the Oakville Trafalgar Hospital.Two minutes to highway 403 and QEW! Don't miss out on the opportunity to make this your next dream home. (id:50787)
Homelife Landmark Realty Inc.
39 Silverado Hills Drive
Markham (Cathedraltown), Ontario
Absolutely Charming & Bright Detached Home Located in the heart of Cathedral Town! This Cost-Effective Home Features a Spacious Open-Concept Layout with 9 Ceilings, Sun-Filled Rooms, and a Large Great Room Perfect for Entertaining. The Modern Kitchen Offers Plenty of Counter Space and Flows Seamlessly into the Dining Area. Enjoy the Spacious Backyard, Ideal for Outdoor Activities. Close to HWY 404, Restaurants, Pharmacies, Shopping Centers, and More! With a Beautiful Community Environment, Excellent Security, and Proximity to Everything You Need, This Home Truly Offers Comfort and Convenience for All Lifestyles. (id:50787)
Home One Realty Inc.
1901 - 2020 Bathurst Street
Toronto (Forest Hill South), Ontario
Free Internet in Lease. South facing Balcony and Awesome views of Lake from 19th floor of the building is something you will love about this condo. Brand New The Forest Hill Condo, Highly Sought After Location Bathurst & Eglinton Ave. Building Will Have Direct Forest Hill Subway Access. Bright North Facing View & Spacious 1 Bedroom + Den (Could Be Used As Office/Guest Rm). Functional Layout With Soaring 9 ft ceilings Floor To Ceiling Windows, Laminate Floor Throughout, Kitchen Equipped With S/S Appliances, B/I Microwave, B/I Fridge & Freezer, B/I Dishwasher, B/I Wine Fridge, Quartz Counters, Brand New Washer Dryer. Internet Wifi Is Included. Condo Equipped With State Of The Art Gym, Steps To Restaurants, Grocery, Shopping, Yorkdale Mall, TTC Access, Allen Rd / Hwy 401 (id:50787)
Save Max Real Estate Inc.
2306 - 121 Mcmahon Drive
Toronto (Bayview Village), Ontario
High demand unit from quality builder Concord-Adex. Unobstructed East view. Attentive, proactive, and responsive management. Modern open kitchen w/ Fridge (2020) , Stack Washer And Dryer (2019)New Floor 2024.9 New bath room washbasin 2024.9/ In-building amenities incl. gym, indoor/outdoor jacuzzi, sauna, rooftop lounge with bbq, party room, ample free guest parking lots, self car-wash, 24/7 concierge. Public community park (inc. turf soccer field, playground, picnic tables, splash pad, outdoor ice skating with Zamboni maint.) and community centre (indoor pool, gym, rec/arts programs, Toronto Public Library) both completed in 2023.Access to TTC (Bessarion/Leslie stations), GO train (Oriole station - RH Line), Highways (401/404/DVP). Walking distance to shopping (Ikea, Canadian Tire, Bayview Village, CF Fairview) and medical services (North York General hospital) **EXTRAS** Fridge, Stove and B/I Dishwasher, Microwave, Exhaust Hood, Stack Washer And Dryer. (id:50787)
Homelife Landmark Realty Inc.
3007 - 117 Broadway Avenue
Toronto (Mount Pleasant West), Ontario
Luxury Brand New Condo Unit @ Heart Of Midtown, Yonge & Eglinton. Modern Style Open Concept 2 Bed + 2 Wash Over 600sqf. Very Bright and Practical Layout with 9-Foot Ceilings, Top-To-Ceiling Windows and Large Balcony. No Obstacle North View. Open-Concept Kitchen Comes With Integrated Appliances, Quartz Countertops, And A Ceramic Tile Backsplash. Both Bathrooms Include Porcelain Tile, An Integrated Sink, And A Rain Shower head For A Clean, Modern Finish. Excellent Amenities ; Professional Gym, Yoga Studio, Private Personal Training Room, Sauna & 24 Hour Concierge. The Building Also Features A 7th-Floor Party Lounge With An Outdoor Theatre And A 9th-Floor Shared Workspace With BBQ Areas. Walking Distance To Eglinton Subway, LRT, Lots of Fancy Restaurants, Shopping Centre, Movie Theatre and so on. NO SMOKING / CANNABIS / PETS (id:50787)
Right At Home Realty
Upper - 31 Keyworth Crescent
Brampton (Sandringham-Wellington North), Ontario
Available For Lease! Discover this pristine, never-lived-in 4-bedroom home, perfectly situated in a highly desirable, amenity-rich neighborhood. This modern home offers luxury inside and out, with a sleek kitchen featuring granite countertops, stainless steel appliances, and spacious, bright living areas. The upper level is thoughtfully designed with two bedrooms sharing a Jack-and-Jill ensuite, a third with a private bath, and a master suite with a 5-piece ensuite including a standing shower and a soaker tub.The location is unbeatable within walking distance, youll find a bustling plaza featuring Walmart, GoodLife Fitness, top banks, and various stores for all your needs. Families will appreciate the proximity to excellent schools and expansive parks, while convenient access to public transportation makes commuting a breeze. (id:50787)
Swift Group Realty Ltd.
1403 - 265 Enfield Place
Mississauga (City Centre), Ontario
Client RemarksBright, Clean & Spacious Corner Unit, 2 Bedrooms With 2 Washrooms, Freshly Painted, Laminate Throughout Available For Immediate Occupancy. All Utilities With Cable & Internet Included. Conveniently Located Across From Square One Shopping Mall (id:50787)
RE/MAX Realty One Inc.
RE/MAX Real Estate Centre Inc.
14 Templehill Road
Brampton (Sandringham-Wellington), Ontario
Welcome to 14 Templehill Road, This Is The One You Have Been Looking For !! All Brick Detach With 4 Bedrooms and 3 Full Washrooms On 2nd Level, Separate Side Entrance To A Finished Basement By The Builder Has 2 Bedrooms and Family Room + 3 Pce Washroom, Quartz Counter Tops In Kitchen, Upgraded Builder Built Cabinets, Hardwood Floors, Family Room With Gas Fireplace, Main Floor Laundry Electric Vehicle Charger, Tons Of Natural Sunlight Due To Siding On To Park, Close To Schools And All Amenities!! (id:50787)
RE/MAX Gold Realty Inc.
57 Kennedy Road
Caledon, Ontario
Discover a property that redefines luxury living for the discerning buyer seeking something truly special. This exceptional estate invites you to experience 6,500 square feet of thoughtfully designed spaces, blending open concept living with cozy private retreats. Nestled on a unique, secluded lot, the approach takes you down a stately tree-lined drive. Step inside and bask in the natural light in your stunning 2-story great room, where two sets of French doors open to your backyard oasis. The gourmet, professionally designed, kitchen is a chef's paradise, offering space for multiple cooks and seamless entertaining. Formal dinners await in the elegant dining room, just steps from the grand foyer and kitchen. Upstairs, the primary suite is a private retreat, complete with a luxurious five-piece ensuite and a massive walk-in closet. Two additional bedrooms on this floor each feature their own ensuite baths and walk-in closets, ensuring comfort and privacy for family or guests. A fourth bedroom, conveniently located on the main floor, offers its own adjacent 3-piece bath, perfect for multi-generational living or guest accommodations. Need more flexibility? Two main-floor offices provide ideal work-from-home setups or creative spaces. Downstairs the expansive recreation room is finished to the same high standard as the rest of the home. You'll also find a second kitchen, exercise room, media room, 2-piece bath, and ample storage on this level. The outdoor living space is tailored for unforgettable gatherings, featuring an inground pool, a cabana with a 2-piece bath, expansive patios, and deck areas for dining, lounging, and family fun. Beyond the home nature lovers will enjoy the nearby Caldon Trailway, and Pearson is under a 1/2 hour away providing countryside living without compromise. This is more than a home - it's your next chapter waiting to be written. (id:50787)
Keller Williams Edge Realty











