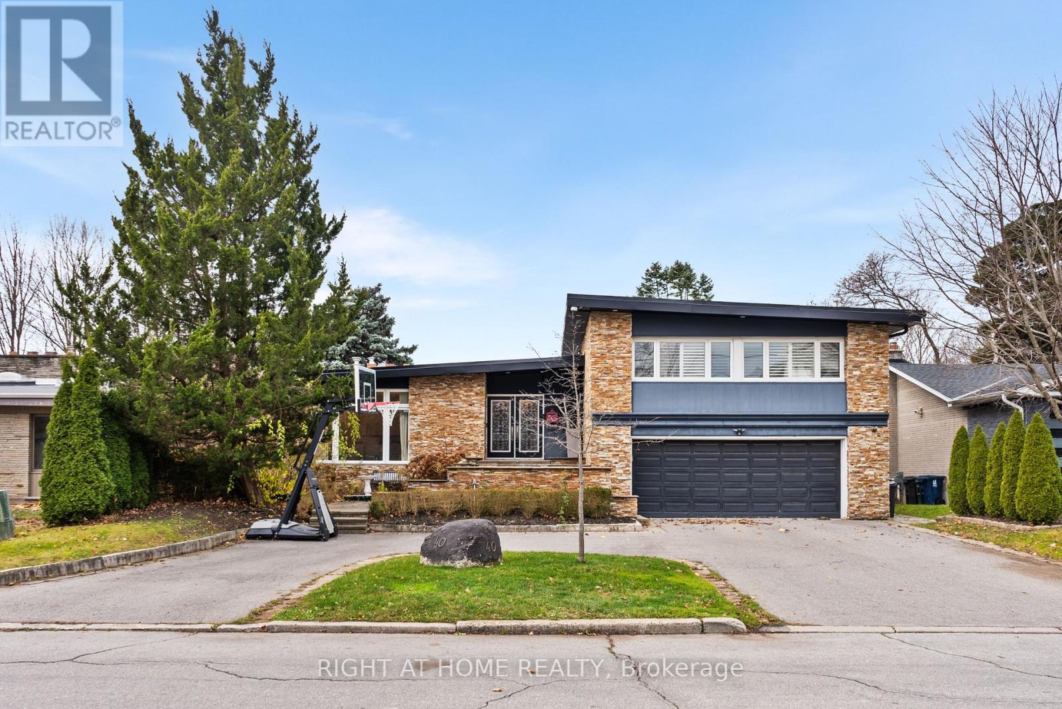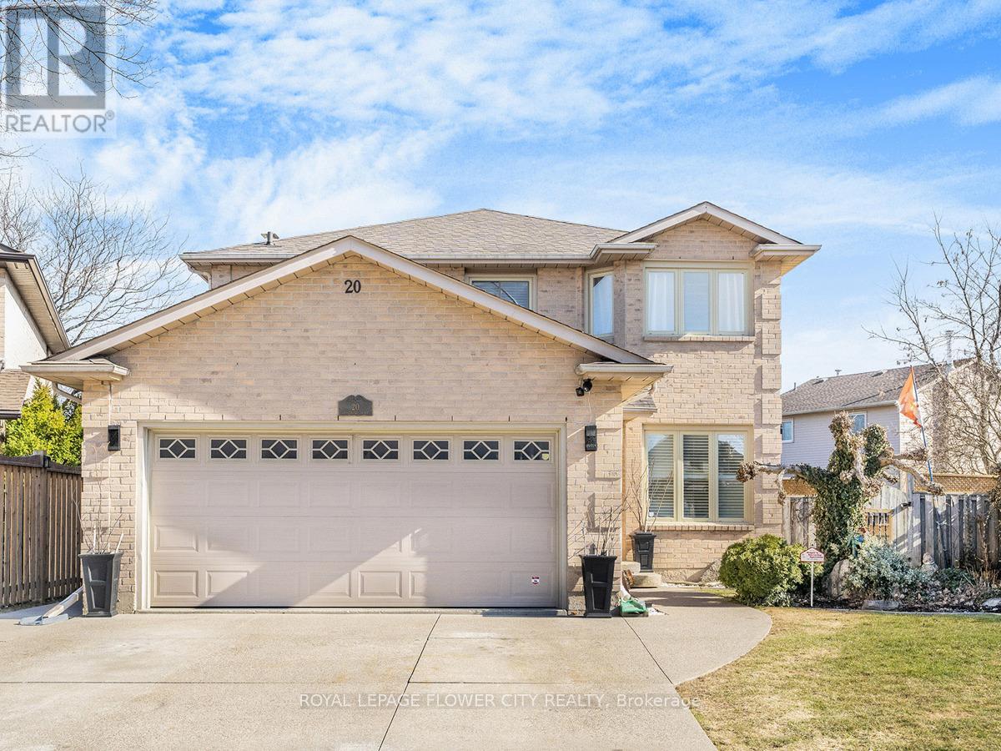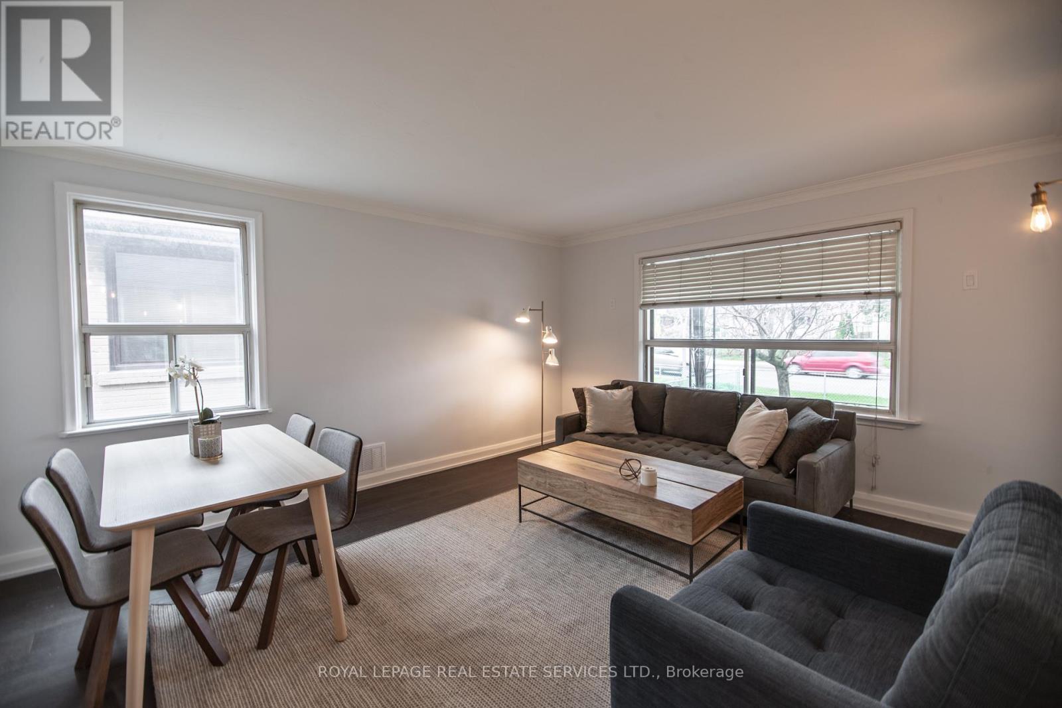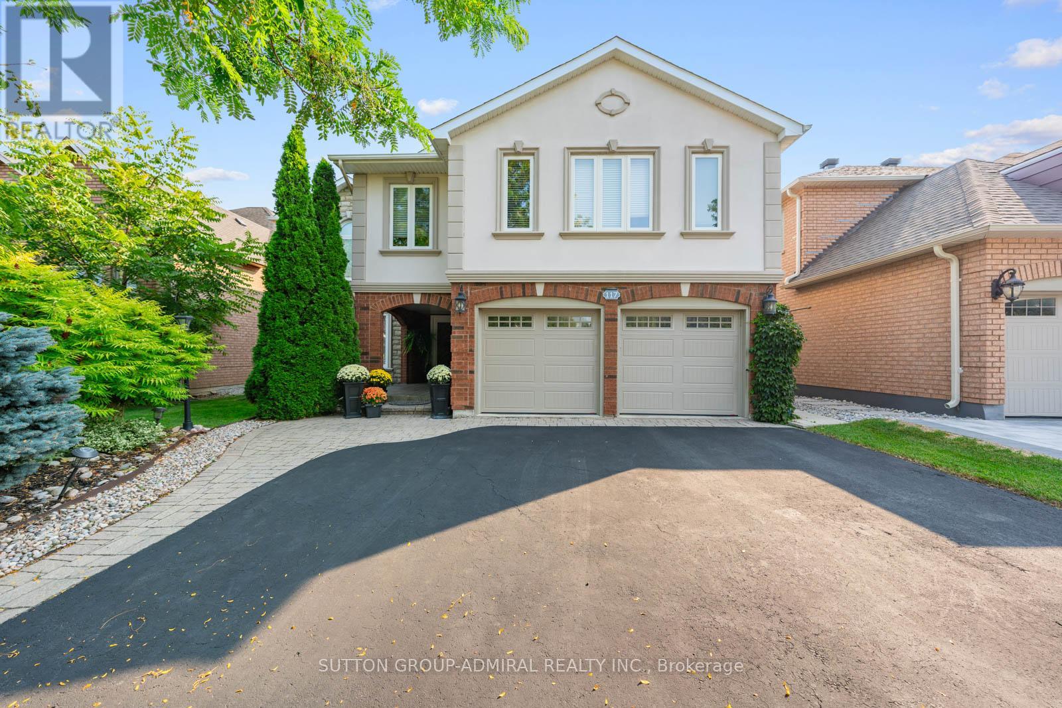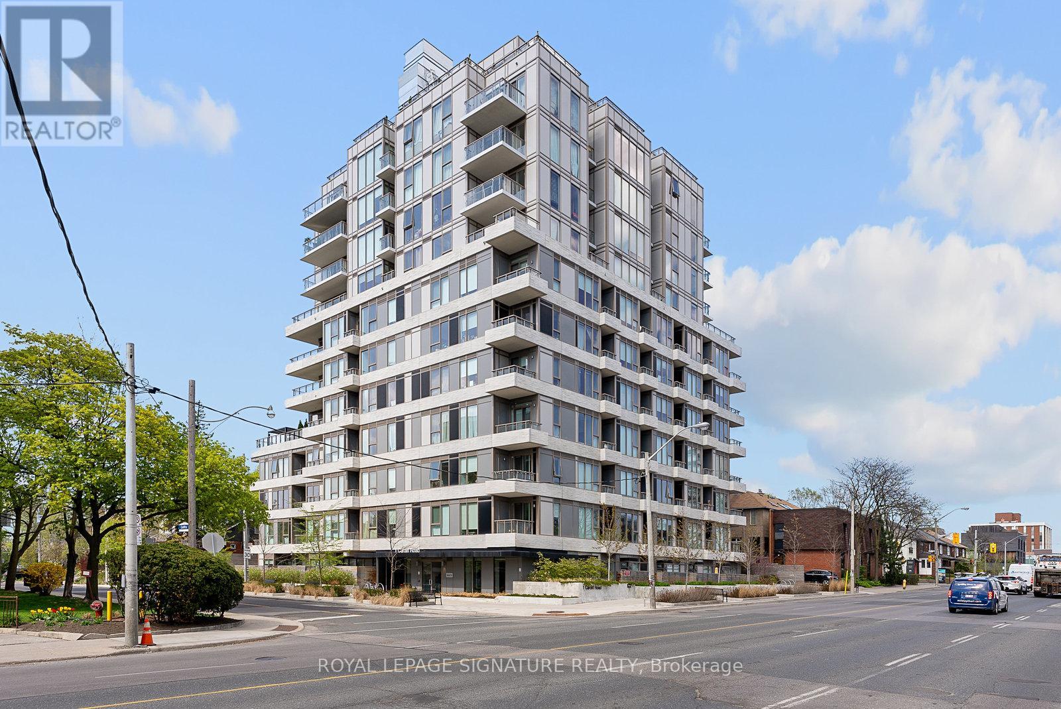40 Heathview Avenue
Toronto (Bayview Village), Ontario
An Architectural Gem On A Ravine Lot In Prestigious Bayview Village Set On An Exceptional 64.5' x 236.5' Ravine Lot In One Of Toronto's Most Coveted Enclaves -- This Grand Raised Bungalow Boasts Over 5,000 Sq. Ft. Of Refined Living Space, Seamlessly Blending Timeless Elegance With Modern Luxury. The Main Level Showcases A Light-Filled Living Room Framed By Expansive Picture Windows Overlooking A Secluded Backyard Oasis. A Formal Dining Room Opens To A Walkout Deck, Creating A Seamless Indoor-Outdoor Flow For Sophisticated Entertaining.The Gourmet Eat-In Kitchen Is A Chefs Dream, Featuring Double Built-In Ovens, Stone Backsplash, Two Sinks, Abundant Cabinetry, And Premium Appliances Throughout. The Opulent Primary Retreat Offers A Five-Piece Spa-Inspired Ensuite, A Cozy Fireplace, A Walk-In Closet, And Tranquil Views Of The Lush Ravine. Two Additional Upper-Level Bedrooms Offer Generous Space, Double Closets, And Access To A Thoughtfully Designed Three-Piece Bath With Walk-In Shower.The Expansive Walk-Out Lower Level Is Tailored For Relaxation And Entertaining, Highlighted By A Gas Fireplace, Spacious Recreation Room, Additional Bedroom, Separate Laundry Room With Built-Ins, And Ample Storage. Step Outside To A Resort-Caliber Backyard Featuring A Heated Pool With Waterfall, Covered Patio, And The Rolls-Royce Of Jacuzzis. The Full Outdoor Kitchen Is Equipped With Dual BBQs, A Running Water Sink, Mini Fridge, Generous Counter Space, And Storage Perfect For Hosting At Scale.With Four Separate Entrances, A Ravine-Lined Lot, And Access To Top-Tier Schools Including Earl Haig Secondary, This Rare Offering Combines Prestige, Privacy, And Unmatched Lifestyle. Minutes From Bayview Village, Highways, And Transit. This Is Luxury Living Without Compromise. (id:50787)
Right At Home Realty
1006 - 105 George Street
Toronto (Moss Park), Ontario
Experience the best of downtown living in this bright, beautifully maintained 1-bedroom plus den suite with breathtaking, unobstructed south-facing city views. Floor-to-ceiling windows flood the space with natural light the moment you walk in. The smart, spacious layout features ample storage and the rare bonus of a powder room. The den is a true separate roomideal as a home office, guest space, or creative studiowhile the open-concept kitchen and living area flow seamlessly, perfect for entertaining or simply relaxing. Step outside to a fully-tiled 105 sq. ft. balcony and take in the incredible skyline backdrop.Located in one of Torontos most vibrant and historic neighbourhoods, youre steps from St. Lawrence Market, George Brown College, the Distillery District, the Financial Core, shops, groceries, restaurants, and transit. Commuters will appreciate quick access to the DVP and Gardiner. Enjoy top-tier amenities including a 24-hour concierge, full gym, two stylish party rooms, a billiards lounge with outdoor terrace and BBQs, media room, guest suites, and visitor parking. Short-term rentals are allowed, offering both flexibility and potential income. This is downtown living at its finest. (id:50787)
RE/MAX Ultimate Realty Inc.
88 Warner Lane
Brantford, Ontario
Welcome to 88 Warner Lane, in the heart of the family friendly community of West Brant! This adorable detached brick home offers 3 bedrooms, 2.5 bathrooms and a large backyard that your family is going to love.Enter from the cozy front porch into a large, bright dining space. Steps away is a modern kitchen with sleek black appliances and breakfast bar. There's plenty of cabinet and counter space here - plus many upgrades! The counters, tile backsplash, upgraded faucet, stainless steel hood vent and two-toned flip cabinets are all part of the "My Home" upgrade package. A good sized dining space to entertain is next with sliding patio doors leading outside to your huge backyard.Your living room offers plenty of space for cozy movie nights next to the gas fireplace. A two-piece bathroom completes this level. Upstairs you'll find a large primary suite with 4 pc ensuite including a large soaker tub and separate shower. Two additional bedrooms, another 4pc bathroom and a bonus space is available to enjoy. With many updates and a fenced backyard, this is a great place to call home! (id:50787)
Revel Realty Inc.
20 Driftwood Place
Hamilton (Stoney Creek), Ontario
Welcome to your dream home at 20 Driftwood Pl., nestled in the sought-after Stoney Creek area! This stunning 3+1 bedroom, 4-bathroom residence offers a perfect blend of luxury and comfort. As you step inside, you'll be greeted by a spacious main floor featuring elegant porcelain tile, a formal dining room, and a cozy living room ideal for entertaining. The heart of the home is the beautifully designed kitchen, perfect for culinary enthusiasts. Venture downstairs to discover a finished basement that presents endless possibilities, including the potential for a second kitchen. Step outside to your private oasis! The backyard is a true retreat, complete with an inground pool, a relaxing hot tub, a spacious patio, and an outdoor kitchen perfect for summer gatherings and entertaining friends and family. Additional features include a convenient two-car garage and proximity to local amenities. Don't miss the opportunity to make this stunning property your own! Schedule your private showing today! (id:50787)
Royal LePage Flower City Realty
1334 - 1488 Pilgrims Way W
Oakville (Ga Glen Abbey), Ontario
This sought-after community is close to Pilgrims Way Plaza, Pilgrim Wood Public School, Glen Abbey Community Centre, Abbey Park High School, parks, and an extensive trail system. The top- floor, two-bedroom condo boasts an open-concept layout, elegant laminate floors, a living room with a cozy wood-burning fireplace, and a spacious balcony with storage access. Additional highlights include a dining room, an updated kitchen with granite countertops, s/s appliances, a four-piece bathroom, in-suite laundry, and Don't forget about the underground parking which is a life-saver in the winter (but also great paint protection in the summer) . Complex amenities feature a party room, exercise room, billiards, and a sauna. The monthly rental fee covers parking and water, an extra parking space. Enjoy a central location near shopping, restaurants, the hospital, Glen Abbey Golf Club, and commuter-friendly access to the QEW, GO Station, and Highway 407.Large locker off of the patio. Top schools=Top community, with Pilgrim Wood Elementary ranked 97th percentile in the province, and Abbey Park Secondary ranked 99th! Can you get better than that?! Amazing location 2 min walk from local plaza with grocery. 4 min walk to Pilgrim Wood School, Pilgrims Park, Mccraney Creek Trails and Glen Abbey Trails. 2 min drive to QEW and 4 min to Bronte GO Train station. (id:50787)
Royal LePage Flower City Realty
Main - 1010 Caledonia Road
Toronto (Yorkdale-Glen Park), Ontario
Bright and Spacious Main Floor Unit at 1010 Caledonia Road! This Thoughtfully Updated 2+1 Bedroom Home Features a Functional Layout With an Abundance of Natural Light, Generously Sized Bedrooms, and a Versatile Den That Can Easily Be Used as a Third Bedroom or Home Office. The Updated Kitchen Opens Into the Dining and Living Areas, Creating a Comfortable Space for Relaxing or Entertaining. Shared (Non-Coin) Laundry Is Available for Your Convenience. This Well-Maintained Home Is Truly Move-In Ready and Ideally Located Close to Transit, Shopping, Schools, and More, Offering a Fantastic Opportunity to Enjoy Both Comfort and Convenience in a Central Toronto Location. Great Find for Anyone Looking for Comfort, Convenience, and a Move-In-Ready Home. Book Your Showing Today and Take the First Step Toward Making This Your New Home. (id:50787)
Royal LePage Real Estate Services Ltd.
40 Calmist Crescent
Brampton (Fletcher's West), Ontario
This beautifully maintained detached brick home offers 3 bedrooms +1 bedroom with finished Basement with side entrance. The perfect blend of elegance, comfort, and outdoor enjoyment. Conveniently located in Fletcher's West, close to various local amenities and schools, it is ideal for family living or as an investment opportunity. Boasting large windows that flood the interior with natural light, this lovely home features an upgraded kitchen with a stylish backsplash, pot lights, stainless steel appliances, open-concept breakfast area walkout to deck enhances the home's inviting atmosphere. Upstairs, you'll find three well-sized bedrooms, all with custom made closet and hardwood flooring. The finished basement provides additional living space, perfect for a home office, cozy retreat, or recreation area, featuring ceramic flooring throughout with newly bathroom. Enjoy outdoor living in the fully fenced backyard. Key updates include a new roof, A/C and furnace, providing comfort and long-term peace of mind. Don't miss this fantastic opportunity to own a stylish, functional home in a prime location. Ravine lot (id:50787)
Homelife/miracle Realty Ltd
43 - 43 Ashton Crescent
Brampton (Central Park), Ontario
Stunning 2 storey home plus walkout basement to fully fenced backyard oasis. End unit condo townhouse, showcasing pride of ownership. Enjoy the tastefully decorated neutral interiors, complemented by hardwood flooring on the main level and stainless steel appliances in the spacious sun drenched kitchen. The versatile office/family room in the basement, offers a walkout to a secluded backyard, backing onto a serene greenbelt and welcoming a delightful variety of birds creating a haven for birdwatching enthusiasts. As part of their amenities, enjoy cooling off in the summer months in the outdoor pool. Water heater from Reliance replaced April (2024).Electric Panel, Replaced fuses to breaker on April (2024), Furnace replaced march (2022),Windows replaced (2020), Dishwasher replaced (2018). (id:50787)
Exit Realty Hare (Peel)
1409 - 4699 Glen Erin Drive
Mississauga (Central Erin Mills), Ontario
***Must See*** A gorgeous 2 bed + den, 2 bath CORNER UNIT in the heart of Mississauga. Just across from Erin Mills Town Mall! Specious & very bright. 9 ceilings. Laminate floors throughout. Spacious living and dining area. Open balcony with unobstructed views of the city. Modern kitchen with upgraded kitchen island, stainless steel appliances, stone counters, backspash, centre island and breakfast bar. Master bedroom with W/I closet, 4 pcs ensuite & Walk-out to balcony. Well-sized second bedroom with large closet & large window. Den perfect for home office. Close schools, parks, public transit, restaurants & all local amenities. Great amenities including party room, library, rooftop deck & Garden with BBQs. 1 Underground parking spot included! (id:50787)
RE/MAX Aboutowne Realty Corp.
117 Flamingo Road
Vaughan (Uplands), Ontario
Stunning Rosedale Garden Homes Newport model offering an abundance of luxurious living space. This spacious home features 6+2 beds, 5-baths, with 6 bedrooms on the second floor and 2 in the in-law suite in the fully finished basement. Step inside the double door entry to reveal oak hardwood flooring and stairs with crown moulding, wainscoting and pot lights throughout. Main floor boasts a welcoming living room complete with an electric fireplace, elegant dining room, bright kitchen with stainless steel built-in appliances, centre island, abundant cabinetry to the ceiling for storage, breakfast area and walk-out to the balcony for outdoor relaxation, family room with a built-in gas fireplace, a study, laundry room with garage access, and a convenient 2pc powder room. The second floor offers a grand primary bedroom with double door entry, 2 walk-in closets with built-in organizers and a 5pc ensuite, along with a fully functional sauna off the primary bedroom, five additional bedrooms and two full washrooms. Bright and airy open concept in-law suite in the basement features two bedrooms, a full 4pc washroom with soaker tub and separate glass shower, a fireplace, walk-out to the backyard and a second dedicated laundry room. Retreat to the expansive, beautifully landscaped backyard featuring lush greenery, manicured grass, and stone patio to relax after a long day. Other features include: double car garage, 350 sq. ft. addition in 2005 adding two bedrooms and a full washroom, as well as kitchen cabinetry upgrades in 2010. This is the perfect home for a growing family, combining ample space, comfort, and style. **EXTRAS** Roof 2013 (lifetime warranty), Furnace & French Doors To Backyard 2019, Windows & A/C 2021. (id:50787)
Sutton Group-Admiral Realty Inc.
104 - 1 Cardiff Road
Toronto (Mount Pleasant East), Ontario
Welcome to unit 104 at The Cardiff Condos, a boutique mid-rise condo in the heart of the vibrant Mount Pleasant community. This bright and spacious ground-floor townhouse-style unit offers 1,102 sq ft across two levels, featuring a smart and efficient layout with modern finishes. The main floor offers open-concept living and dining spaces, while the upper level provides private and comfortable bedrooms generously sized and three bathrooms, all bathed in natural light.Quick access to the TTC, subway, shops, restaurants, groceries, entertainment, and top-rated schools, everything you need just steps from your door. (id:50787)
Royal LePage Signature Realty
131 East 42nd Street
Hamilton (Sunninghill), Ontario
Welcome to this meticulously maintained and freshly painted gem, nestled in a fantastic neighbourhood close to all amenities! Step inside and be greeted by an abundance of natural light streaming through the large front window, illuminating the spacious living room. The main floor boasts a bright kitchen, dining room, beautiful and modern 4-pc bathroom, and a main floor bedroom.Upstairs, youll find two more spacious bedrooms, offering plenty of room for family or guests. The full basement includes another 4-pc bath, bedroom, and a large family room area, ideal for relaxing or hosting gatherings. A separate side door entrance makes this lower level very appealing for an in-law suite. Outside, the property truly shines with a large out-building, perfect for extra storage, a workshop, or a hobby space. The extra-deep, 1.5-car garage provides even more storage options and secure parking. Pride of ownership is evident throughout this clean and well-cared-for home, making it a must-see for those seeking both comfort and convenience. (id:50787)
RE/MAX Escarpment Realty Inc.

