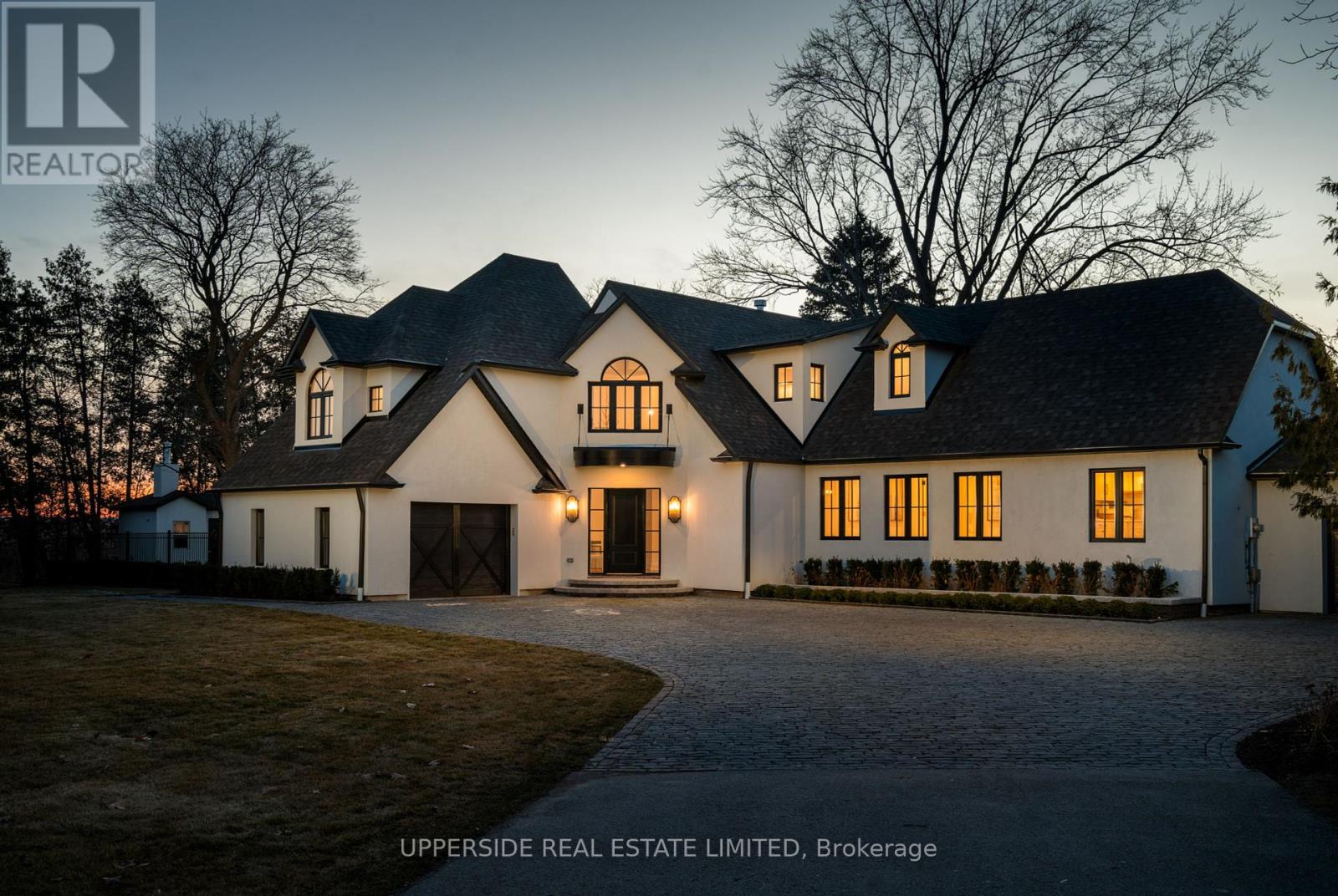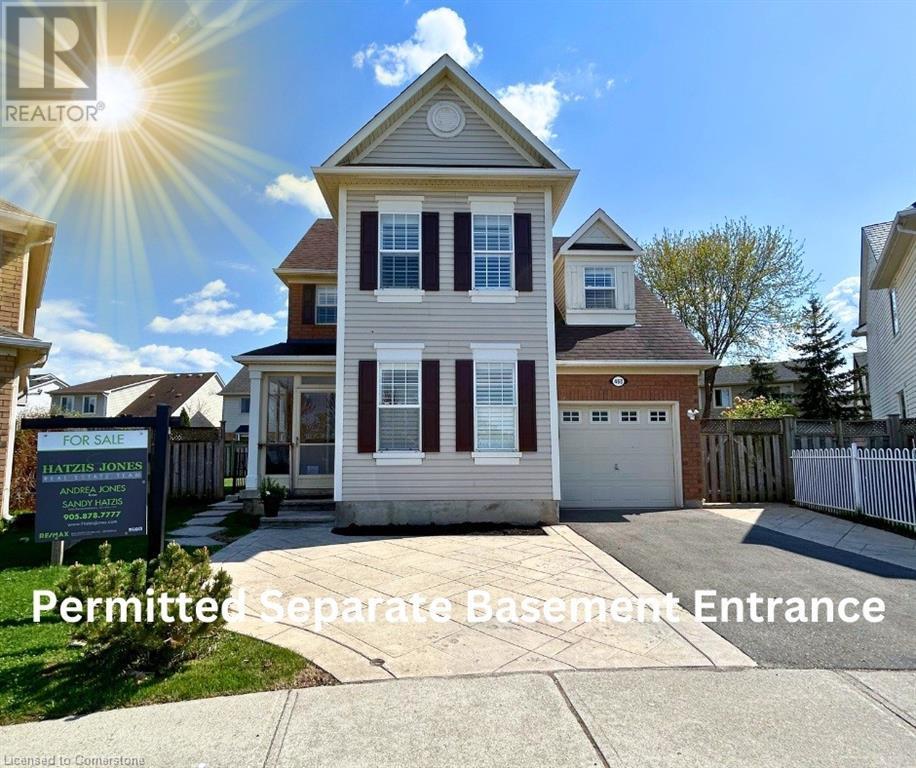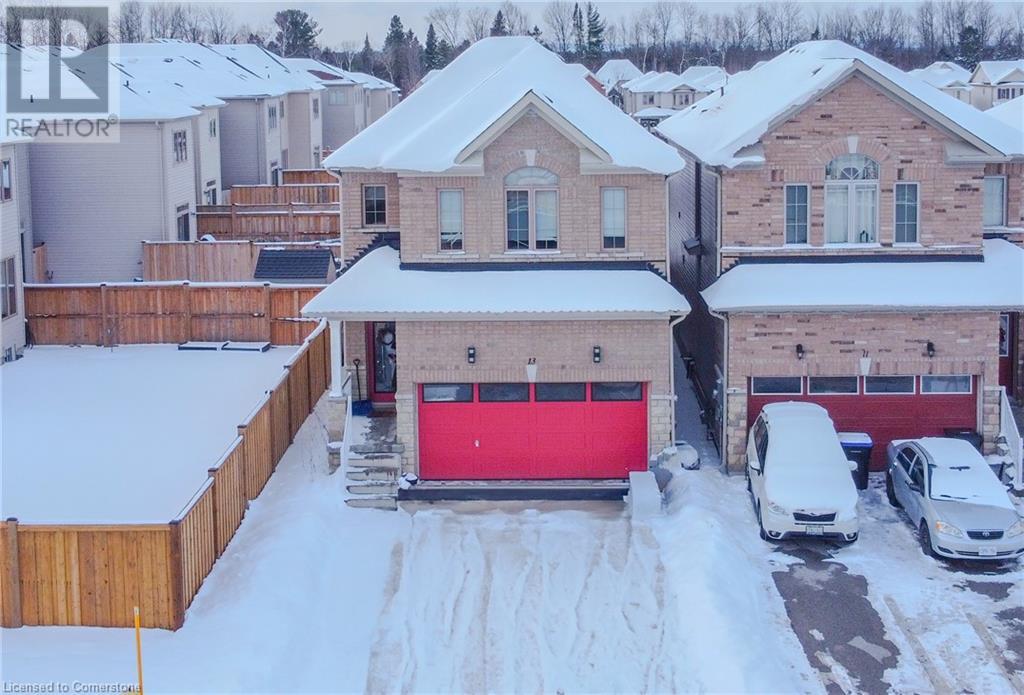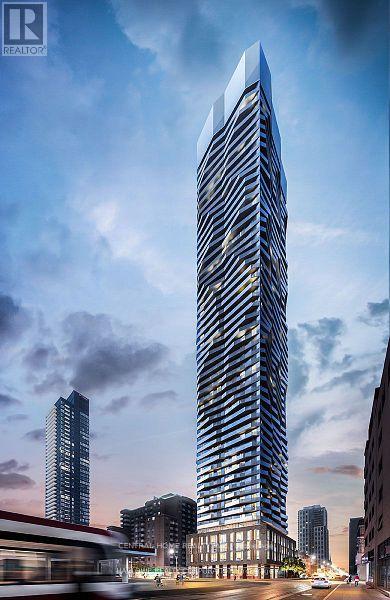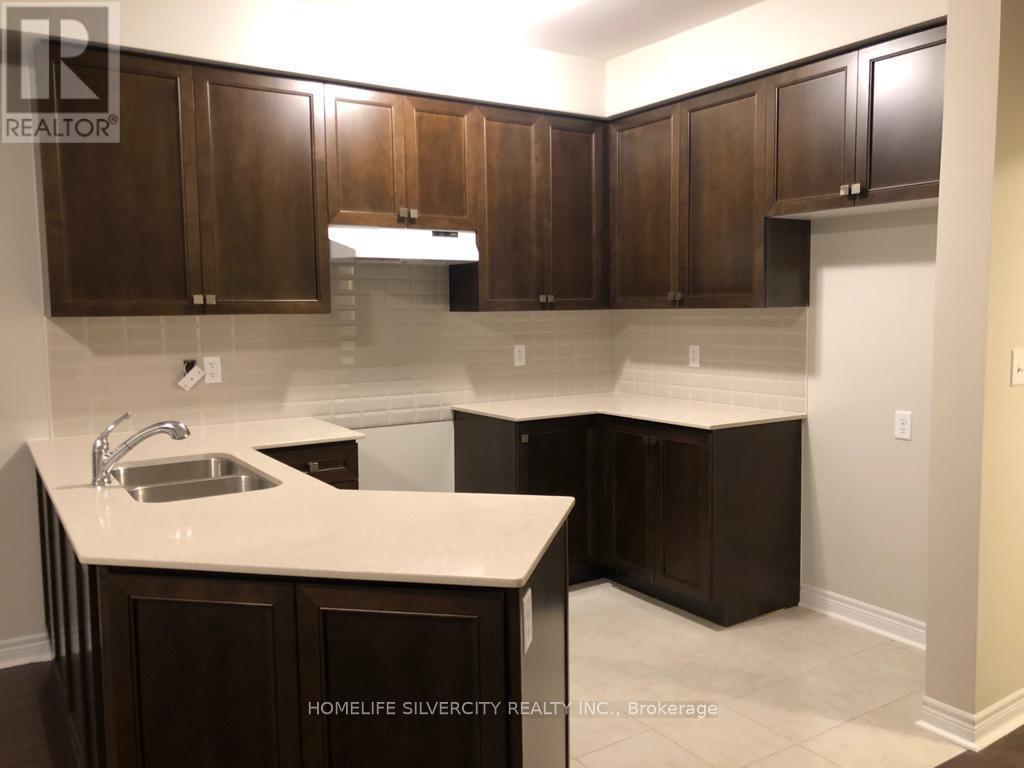6 - 1098 Peter Robertson Boulevard
Brampton (Northgate), Ontario
Step into success with this fully turnkey optometry clinic, ready for you to take the reins! Located in a bustling, high-visibility plaza for over 30 years, this 1,230 sq. ft. well established optometric medical facility is designed for seamless operations and superior patientcare. Key features include two fully equipped examination rooms with cutting-edge diagnostic and treatment equipment. Diversified revenue streams such as comprehensive eye exams, dry eye treatments, specialty contact lenses, ocular aesthetics, and advanced eye care services, ensuring multiple income sources. This clinic is well-known in the community and benefits from a large, loyal patient base with strong word-of-mouth referrals and steady walk-in traffic. This modern facility features a staff room and washroom for staff convenience, ample storage for a clutter-free workspace, and a welcoming optical dispensary. Whether you're an experienced optometrist or a newcomer to the industry, this fully operational clinic allows you to hit the ground running. As part of a well-established network, this easy-to-manage clinic offers an exceptional opportunity for an optometrist or investor looking for a stable, profitable business with room for further expansion. Seller gives option to purchase business without franchise. (id:50787)
RE/MAX Gold Realty Inc.
1609 - 120 Harrison Garden Boulevard
Toronto (Willowdale East), Ontario
Prime Yonge And Sheppard Neighbourhood, Luxury Aristo Condos By Tridel. Unobstructed Views Of Downtown Toronto from this Large Bright 2 Bed & 2 Bath Southwest Corner Unit. 9' Ceiling, Modern Open Concept Kitchen With Granite Counter Top, Back Splash, Stainless Steel Appliances, Laminate Floor Throughout. Minutes away from Sheppard Subway station. Close To All Amenities, Ttc And The Hwy 401. 24Hrs Concierge, Gym, Sauna, Steam Room, Pool, Party Room... One Parking Included. (id:50787)
Bay Street Group Inc.
Basement - 175 Clearbrooke Circle
Toronto (Rexdale-Kipling), Ontario
ALL UTILITIES INCLUDED!!! Large 3-bedroom basement is available for rent in a highly sought-after neighbourhood. Featuring open-concept bedrooms and a large living area, its perfect for those seeking comfort and convenience. The basement also includes a fully equipped kitchen, separate entrance, and in-suite laundry for added privacy and convenience.All utilities are included in the rent, so you can enjoy hassle-free living. Parking is available for an additional $100 per month. Don't miss out on this fantastic opportunity to live in a desirable area! (id:50787)
Right At Home Realty
3503 - 100 Dalhousie Street
Toronto (Church-Yonge Corridor), Ontario
Welcome to Social by Pemberton Group, A 52 Story High-Rise Tower, With Breathtaking Views In The Heart Of Toronto, W/Luxurious Finishes, North View, Amenities including: Fitness center, yoga room, steam room, sauna, party room, and BBQ areas. Steps To Subway, Eaton Centre, Ryerson, U of T. Property Tax not assessed yet. (id:50787)
Right At Home Realty
468 Trudeau Drive
Milton (1027 - Cl Clarke), Ontario
Welcome to the family home that HAS IT ALL! This 4+1 bedroom, 3+1 bathroom Mattamy "Mason" model features 2362 finished SF including a fully finished basement. It sits on a LARGE PIE-SHAPED LOT with a wide spacious rear yard and no direct neighbours in front as the home FACES WIDE OPEN SPACE with Trudeau Park in the distance. The PERMITTED SEPARATE ENTRANCE leads directly into the basement from the side of the home and is exactly what Buyers are looking for. The home is clean and well-maintained and features a separate dining room and living room, family room with gas fireplace and stone surround overlooking the beautiful updated sunny white eat-in kitchen with quartz counters and stainless steel appliances. The 2nd level features a 4-pc family bathroom, 4 large bedrooms, including the primary with walk-in closet with built-in closet organizer and 4-pc ensuite. The lower level with separate entrance is bright and features a family room, FIFTH BEDROOM, 3-pc bath, office, laundry room, loads of storage. The wide over-sized back yard offers of space to breathe between the adjacent neighbours, an interlock patio, gas BBQ hook up and shed with a clean concrete floor. Additional features include: wooden California shutters throughout, pot lights, solid wood stairs, NO CARPET, furnace and a/c (2019), 200 amp service, Man Cave garage (floor tiles can be driven on, tool wall, cabinets and upper tire storage), enclosed front entrance to keep the cold out and freshly painted throughout in a neutral tone. PARKING for FIVE VEHICLES (4 in driveway and 1 in garage) plus additional parking for guests across the street! Close to all amenities: schools, parks, public transit (100 m), GO bus (250 m), GO station, coffee, groceries, restaurants, library and community centres. It is a COMMUTERS DREAM as the home is on the east side of town with easy highway access. Do NOT MISS OUT on this wonderful family home! (id:50787)
RE/MAX Real Estate Centre Inc.
15886 Niagara River Parkway
Niagara-On-The-Lake (103 - River), Ontario
Stunning, exquisite and beautifully renovated French like provincial home on a full-acre estate along the Niagara River Parkway offers stunning views of vineyard and parkland. The interior boasts entry foie , high ceilings in the formal dining room, milled moldings, and modern smart-living features. The spacious kitchen features high-end finishes and top-notch appliances. The primary suite on the main floor has 2 walk-in closets, a private deck, and a modern marble ensuite. Upstairs, find a second primary suite and 2 more bedrooms with breathtaking views. The property features a refurbished pool, pool house, new exterior stucco, roof, and more. Walk or bike along the river to Niagara Falls. This elegant 3000+ sq ft family home is a rare offering that must be seen to be appreciated. (id:50787)
Upperside Real Estate Limited
468 Trudeau Drive
Milton, Ontario
Welcome to the family home that HAS IT ALL! This 4+1 bedroom, 3+1 bathroom Mattamy Mason model features 1830 SF plus a fully finished basement. It sits on a LARGE PIE-SHAPED LOT with a wide spacious rear yard and no direct neighbours in front as the home FACES WIDE OPEN SPACE with Trudeau Park in the distance. The PERMITTED SEPARATE ENTRANCE leads directly into the basement from the side of the home and is exactly what Buyers are looking for. The home is clean and well-maintained and features a separate dining room and living room, family room with gas fireplace and stone surround overlooking the beautiful updated sunny white eat-in kitchen with quartz counters and stainless steel appliances. The 2nd level features a 4-pc family bathroom, 4 large bedrooms, including the primary with walk-in closet with built-in closet organizer and 4-pc ensuite. The lower level with separate entrance is bright and features a family room, FIFTH BEDROOM, 3-pc bath, office, laundry room, loads of storage. The wide over-sized back yard offers of space to breathe between the adjacent neighbours, an interlock patio, gas BBQ hook up and shed with a clean concrete floor. Additional features include: wooden California shutters throughout, pot lights, solid wood stairs, NO CARPET, furnace and a/c (2019), 200 amp service, “Man Cave” garage (floor tiles can be driven on, tool wall, cabinets and upper tire storage), enclosed front entrance to keep the cold out and freshly painted throughout in a neutral tone. PARKING for FIVE VEHICLES (4 in driveway and 1 in garage) plus additional parking for guests across the street! Close to all amenities: schools, parks, public transit (100 m), GO bus (250 m), GO station, coffee, groceries, restaurants, library and community centres. It is a COMMUTER’S DREAM as the home is on the east side of town with easy highway access. Do NOT MISS OUT on this wonderful family home! (id:50787)
RE/MAX Real Estate Centre Inc.
57 Larry Crescent
Haldimand, Ontario
NO REAR NEIGHBOURS! Backing onto treed private greenspace, sized lot -extra wide (42') and deep (98') all on a quiet street. 4 bedrooms at 2224 sqft, built in 2017! hardwood staircase, Upper level boasts oversized Primary suite with ample walk-in closet, ensuite bath completely private from the rest of the home. 3 other well-appointed bedrooms share main bath. Handy laundry room completes this level. Basement is unfinished with roughed-in bath. Just moments to nature including Riverwalk trails, Grand River, shops, amenities ,commuter routes. (id:50787)
RE/MAX Escarpment Realty Inc.
13 Sasco Way
Angus, Ontario
This Is It. Welcome To This Stunning 2603Sq Ft Home Situated In This Family Oriented Community In Angus, Ontario. This Beautiful Home Is Loaded With Upgrades: Wall Molding, Engineered Hardwood Throughout, Quartz Counter Tops. Property Features 9 Ft.+ Ceilings, Main Floor Laundry, OAK Stair & Silent Floor System, 4 Beds, 4 Baths, And A Full Unfinished Basement Giving You The Option To Use It As Extra Storage Or Finish It as You Like. Large Primary Ensuite With Glass Shower, Soaker Tub, 2nd Bed Has It Own Ensuite, and The Jack & Gill Ensures The 2 Other Rooms Have Their Own Washrooms. (id:50787)
Exp Realty Of Canada Inc
77 Diana Avenue Unit# 67
Brantford, Ontario
Welcome to your dream home! This beautiful 2246 sqf 2 storey townhouse with 4-bedroom, 3-bathroom is perfectly designed for modern living. The open concept plan on the main floor ensures there is aright balance between the gourmet kitchen and the living area. With spacious rooms, stunning natura light land hardwood flooring on main floor, this home offers both comfort and style. Located in the desirable West Brant neighborhood, you'll enjoy the convenience of nearby shopping plaza, public transit, parks and Conestoga college campus. Look no further and Don't miss the chance to make this your forever home - schedule a tour today!!! (id:50787)
Exp Realty Of Canada Inc
3503 - 100 Dalhousie Street
Toronto (Church-Yonge Corridor), Ontario
Welcome To Social By Pemberton Group, A 52 Story High-Rise Tower, With Breathtaking Views In The Heart Of Toronto, Corner Of Dundas & Church. Steps To Public Transit, Boutique Shops, Restaurants, University & Cinemas! 14,000Sf Space Of Indoor & Outdoor Amenities Include: Fitness Centre, Yoga Room, Steam Room, Sauna, Party Room, Barbeques & More! Unit Features 1+Den 1 Bath W/ Open Balcony. North Exposure. (id:50787)
Right At Home Realty
7 Pearman Crescent
Brampton (Northwest Brampton), Ontario
This property is located at mount pleasant area, near to Go Station, Shopping malls, Intersection at Veterans and Wellness area. Near to School, Transit Facilities etc. It Is 3 BED room, 3 WASH rooms, 3 PARKINGS WITH FENCED BACKYARD AND DECK ALSO.ALL TYPES OF SHOPPING MALLS, bus TRANSIT FACILITIES, SCHOOLS, PARKS ARE NEARBY AREA. (id:50787)
Homelife Silvercity Realty Inc.






