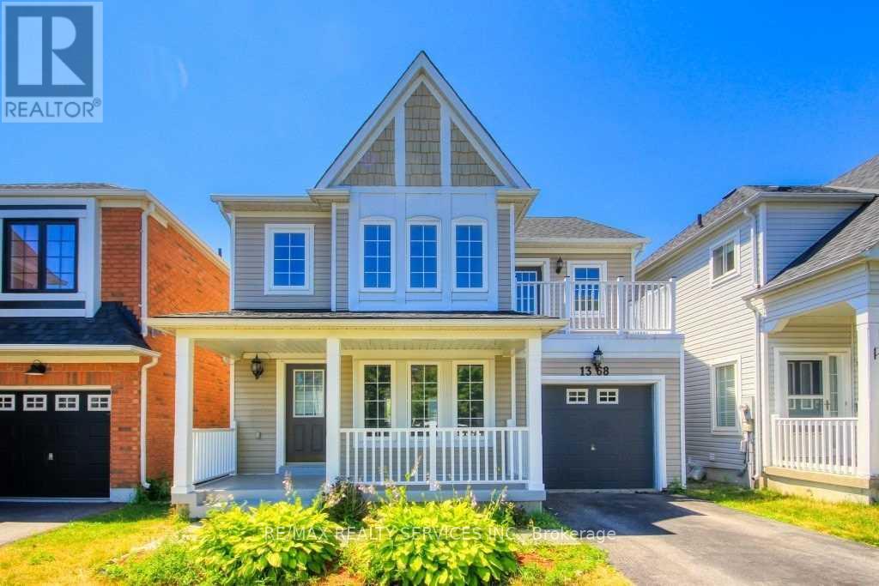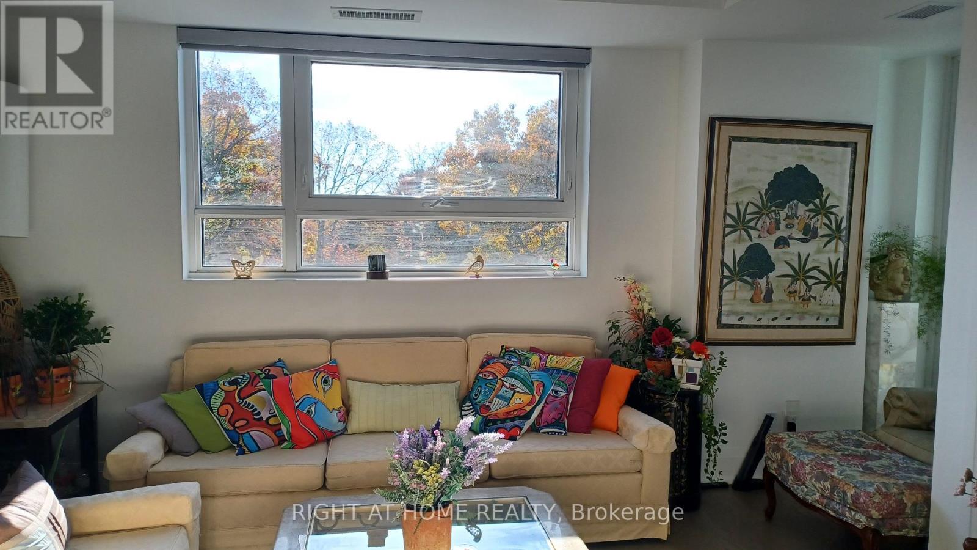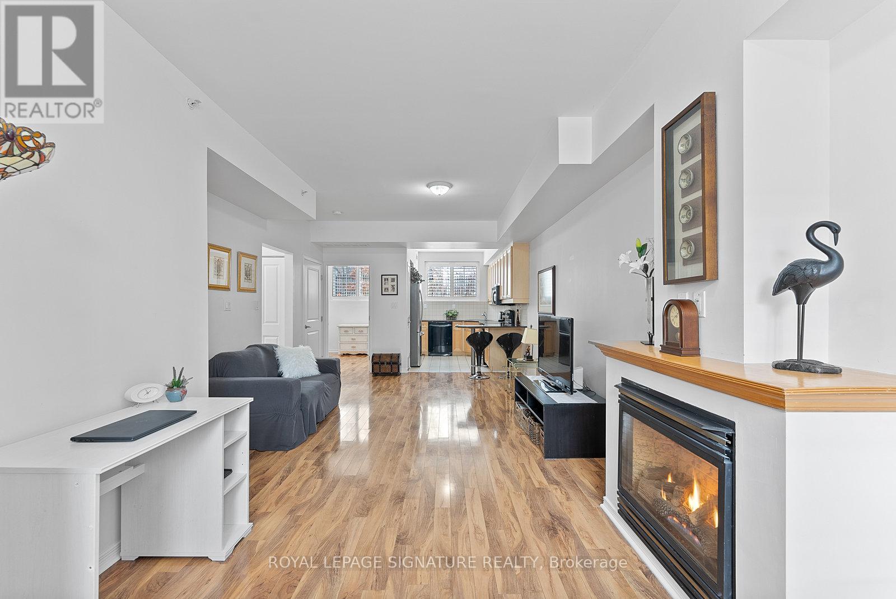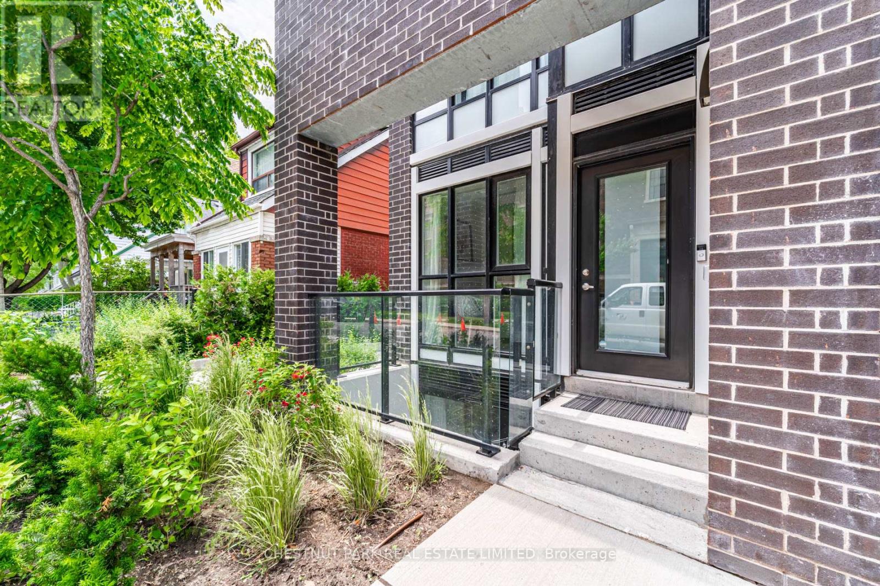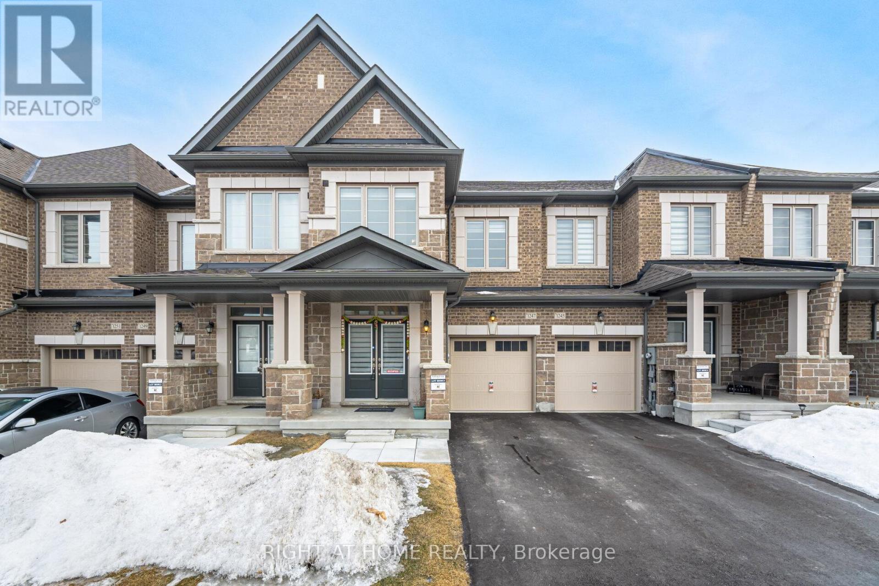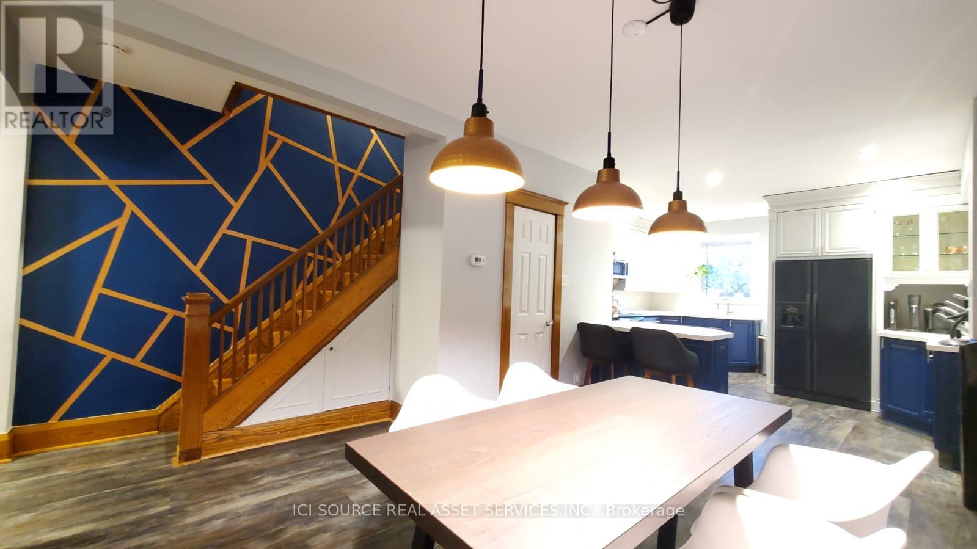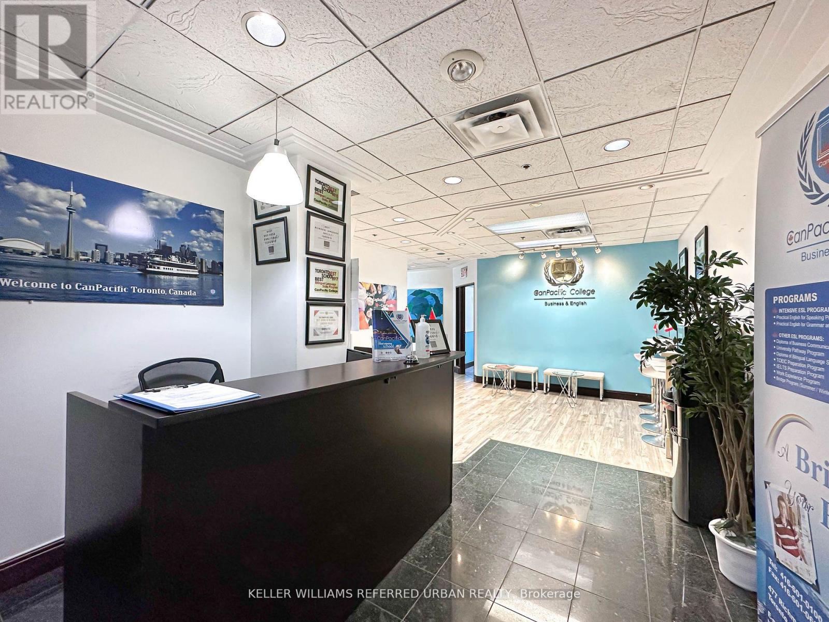1368 Dumont Street
Oshawa (Taunton), Ontario
Detached 3 Bedroom And 3 Washroom Home. Close To All Amenities. Open Concept Living/Dining Room, Spacious Kitchen With S/S Appliances, Island And Walkout To Stamped Concrete Patio. Large Master Bedroom With Ensuite And Walk-In Closet, Second Bedroom Features Walkout To Balcony. (id:50787)
RE/MAX Realty Services Inc.
501 - 1400 Kingston Road
Toronto (Birchcliffe-Cliffside), Ontario
This low rise boutique condo is 3+ years old. South facing 2 bedroom +2 washroom suite overlooking the famous Toronto Hunts Golf Club and Lake Ontario in the Birchcliffe neighborhood. Steps from Rosetta Gardens, Scarborough Bluffs, the Beachesl It has a panaromic view of Lake Ontario, Scarborough, CN Tower and downtown Toronto from the Rooftop terrace. BBQ permitted. Great socializing in the rooftop party/meeting room. One underground parking + locker is available for $30,000. Pets welcomed with restrictions. Easy transit to subway and great coffee houses around. (id:50787)
Right At Home Realty
462 Delaney Drive
Ajax (Central West), Ontario
Immaculate Home On A Premium 68.54 Foot Wide Lot Backing Onto Riverside Golf Course, Walk-Out To Deck With Scenic Golf Course View, Large Foyer, 3 Bathrooms, 3 Spacious Bedrooms On Main Floor. Sun-filled Family Room With Cathedral Ceiling, Brand New Engineered Hardwood Throughout Main Floor and Upper Floor. Finished In-law Suite Walkout Basement With Hardwood Flooring, 1 Bathrooms, 2 Spacious Bedrooms, Large Kitchen With Oversized Island. Conveniently Located Near Highly-rated Schools; Eagle Ridge Public School & Pickering High School, Perfect Community For Families. (id:50787)
Ipro Realty Ltd.
5 Hill Crescent
Toronto (Scarborough Village), Ontario
Immerse Yourself in the Exclusive "Lakefront" Lifestyle at 5 Hill Crescent, the Most Coveted Address in the Bluffs. This Graceful Residence Offers 2,800 Square Feet (Above Grade) and is Privately Set Back From the Street, Surrounded by Mature Trees, Lush Lawns and Beautiful Gardens. Enjoy Breathtaking, Unobstructed Lake Views From Nearly Every Room All Year Round. Enter Timeless Charm With an Abundance of Expansive Large Windows That Fill the Interior With Natural Light, Highlighting the Spacious Traditional Rooms, Hardwood Floors, French Doors Opening to Multiple Walk-outs, Fireplaces, a Grand Main Floor Primary Bedroom With an Elegant Six-piece Ensuite, Two Generously Sized Bedrooms and a Sitting/Family Room In The Upper-level, and a Fully Finished Walk-out Basement. Leave the City's Hustle and Bustle Behind and Embrace a True Nature's Paradise. Your Serene Oasis Awaits! Rare Opportunity! (id:50787)
RE/MAX All-Stars Realty Inc.
103 - 1785 Eglinton Avenue E
Toronto (Victoria Village), Ontario
Step inside this lovingly maintained 2bed/2bath condo that feels like home with your own front door and an abundance of natural light creating a warm and inviting space. Updated flooring throughout the seamless floor plan. The kitchen offers a functional layout with ample storage and breakfast bar seating overlooking the open-concept living area, perfect for both relaxing and entertaining. The primary includes a 4pc ensuite for added convenience and provides a tranquil retreat. Don't let the exterior fool you, this home offers a bright atmosphere and a thoughtful layout that maximizes every inch. Enjoy the added benefits of a dedicated parking space and locker, all in a quiet, secluded setting. Pet friendly building and kids playground adjacent to the building for added convenience! (id:50787)
Royal LePage Signature Realty
55 Lilian Drive
Toronto (Wexford-Maryvale), Ontario
Beautifully Renovated, Light Filled 3 Bedroom Bungalow on a Generous Corner Lot In Desirable Wexford-Maryvale Neighbourhood. Extra Wide Corner Lot narrows to rear, featuring an Oversized Garage and Two Private Driveways with parking for 5. Main Floor fully renovated with Top Notch Finishes. Open Concept Kitchen, Dining and Living Area. Kitchen features Plenty of Storage , Top End Counter and Backsplash, Several Display Cabinets with Undermount Lighting, Deep Double Sink, B/I Pantry, Beverage Bar, Open Concept Combined with Large Dining Area, Large Casement Windows. Living Room has Hardwood Floors, Fantastic Fixtures, Custom Blinds, Display Cabinet. Three Bedrooms on Main with Hardwood Floors and Deep Closets. Enter the Fully Renovated Bathroom through Pocket Door, Walk-in Shower with Glass Sliding Door and Plenty of Shower Heads. The Rear Bedroom exits to a Heated, Insulated, Sun Filled Family Area with Walkout to Yard. A Wonderful Space for the Family to Hang Year Round and Enjoy the Sun. Basement has Great In-law Suite Potential with very Generous Room Sizes, Good Ceiling Height, Pot Lights, Windows, Vinyl Floor, Fireplace in Recreation Room, 3 Piece Bathroom with extra storage room, and the Laundry area could easily Accommodate a Full Kitchen. Fully Fenced Backyard, Great for Kids and Pets, Raised Flower Beds at Front and Rear, Lovely Seating Areas with poured Concrete Pads. The Extended Garage would make a Perfect Workshop, Hobby Shack, Gardner's Nook, Man Den or She Shed, endless possibilities for this large Fully Powered Space. All this and Conveniently located near Schools, Shops, Restaurants, Parks, Library, Steps to TTC, Short Hop to Highways 404 and 401, Shopping Malls and Big Box Stores. This Fantastic, Well Renovated, Move In Ready Bungalow is Just Waiting for You to Call it Home. Too many updates to list, many less than 5 years old! Prime Corner Lot with Driveways on both Lilian and Boem. Great Future Potential to Expand. (id:50787)
Ipro Realty Ltd.
Th104 - 2301 Danforth Avenue
Toronto (East End-Danforth), Ontario
A trendy end unit townhouse in the heart of the East End Danforth where you enter directly off of a quiet residential street (Morton St). This contemporary 2 level corner unit 727 sq ft townhome is a true gem for those seeking modern urban living, offering both a stylish design & a convenient lifestyle. A thoughtfully crafted layout & floor to ceiling windows ensure an abundance of natural light. The open concept layout with soaring 9' ceilings seamlessly blends the living, dining & kitchen areas, creating a spacious & versatile environment for entertaining or simply relaxing. The sleek design & stylish finishes add a touch of sophistication to the interior, making it an appealing space to call home. This townhouse offers a cozy & private retreat that leads to a serene outdoor area off the bedroom, providing a secluded space to unwind. Option to add a wall - as the builder had planned to create an office off the bedroom- or keep as is with the open concept den & Bedroom. With plenty of closet space throughout, you'll have ample room to organize your belongings and keep everything neatly tucked away. Direct & Private access off Morton! Walk in Closet + Double Closet. Great Building Amenities incl Rooftop Terrace, Exercise Rm, Yoga Studio & Concierge. See Virtual Tour for Video. Fantastic Value & Includes 1 Parking & 1 Locker. (id:50787)
Chestnut Park Real Estate Limited
1247 Rexton Drive
Oshawa (Kedron), Ontario
All brick 4 bedroom 3 washroom townhouse backing onto a quiet ravine. Double door entry leads into a bright and spacious home. Functional kitchen with lots of storage and counter space. Large primary bedroom with ensuite and walk-in closet. Upper floor laundry. Enjoy your privacy with no rear neighbours. (id:50787)
Right At Home Realty
Main & 2nd Floor - 1737 Dufferin Street
Toronto (Oakwood Village), Ontario
Timeless charm meets modern luxury in this beautifully renovated 4-bedroom, 2-bathroom detached home in the vibrant Corso Italia neighbourhood. Tastefully designed mid-century aesthetics complements the homes open concept, 9 ceilings, and original wood features. Upstairs, four spacious bedrooms offerample room for both rest and relaxation. Outside, enjoy people-watching from the front porch or unwind in the privacy of your own backyard complete with a deck. The private driveway accommodates 2 small vehicles for secure hassle-free parking. Conveniently located laundry room in the basement (shared with basement tenant). Garage not included. Prime mid-town location provides a quick 12min drive to HWY 401 and seamless downtown access via the TTC to Dufferin (10min) and St Clair West (15min) subway stations. Across the street from a prestigious private school and steps to public schools, parks, restaurants, shops, and all amenities. Rent is $4,250 per month plus $250 for utilities (hydro, water, gas, and central air). Available for a long-term lease starting May 16,2025 (move in date flexible). Don't miss this chance to enjoy modern comforts in a historic setting within one of Toronto's most sought-after neighborhoods.*For Additional Property Details Click The Brochure Icon Below* (id:50787)
Ici Source Real Asset Services Inc.
508 - 477 Richmond Street W
Toronto (Waterfront Communities), Ontario
Located In The Heart Of Toronto's Fashion District, Just West Of Spadina Ave. Professionally AppointedFrom Every Aspect. Very Functional Turn-Key Unit With A Great Mix Of Open Space, Private Offices, And AKitchenette Area. Permitted Usages: Educational, Professional Office And More. Short Walk To Subway,Financial District & Trendy Shopping. Tenant responsible for paying Hyrdo Fees of Approx $153.48 PerMonth, Approx. Maintenance Fees of $978.67 Per Month, and Property Tax of 11177.66 Per year. Extras: Neighbourhood Retailers incl Waterworks Food Hall,Ace Hotel,Starbucks,Pilot Coffee Roasters, Winners,Loblaws,Jimmy's Coffee,Kupfert & Kim & Many More. Steps To Multiple Transit Lines, Including 501 Queen, 504King, 510 Spadina Streetcars (id:50787)
Keller Williams Referred Urban Realty
57 - 55 Prince Arthur Avenue
Toronto (Annex), Ontario
Welcome to this stunning, renovated 2-storey New York-style townhouse, located at the prestigious 55 Prince Arthur. Offering 2,950 square feet of sophisticated living space, this property features the finest high-quality finishes throughout, creating a perfect blend of elegance and modern luxury. Boasting 3 spacious bedrooms, the home includes a grand primary suite with a generous walk-in closet and a luxurious 5-piece spa-like ensuite bathroom, providing a private retreat within your own home. The additional two bedrooms are equally impressive, offering ample space and comfort. The gourmet kitchen is a chefs dream, with top-of-the-line appliances, a large central island, and sleek cabinetry ideal for both everyday meals and entertaining. The open concept living and dining area is flooded with natural light, enhanced by the stunning marble fireplace, making it a perfect space for hosting guests or enjoying cozy evenings. With 3 beautifully designed bathrooms and ample storage space, this townhouse ensures both style and function for everyday living. Walk out to a private terrace with access to Price Arthur. Enjoy the convenience of being just steps from the renowned Yorkville shops, exquisite restaurants, parks, the Royal Ontario Museum (ROM), and much more. This home offers an unbeatable location in the heart of Toronto's most desirable neighborhood, with exceptional amenities and urban conveniences right at your doorstep. This rare gem is a must-see schedule a showing today and experience the lifestyle you deserve. (id:50787)
Sotheby's International Realty Canada
406 - 20 Edward Street
Toronto (Bay Street Corridor), Ontario
Welcome to Panda Condo at Yonge and Dundas. This is a special Unit with a huge Private 319 sqft Terrace Area. Modern 2 Bedroom plus Den with 2 Washrooms. Interior size is 736 sqft with special high ceiling 9'10", Floor to Ceiling Window, Laminate Floor Thoughout. Condo Amentities: Party Room & Kitchen, Lounge, Outdoor BBQ, Study & Meeting Area, Gym. Step to Newly open T&T Supermarket on the Ground Floor, Eaton Shopping Mall, TTc subway station, Dundas Sq. U of T, Toronto Metropolitian. University (Formally Ryerson), Hospitals, restaurants an d more. (id:50787)
RE/MAX Real Estate Centre Inc.

