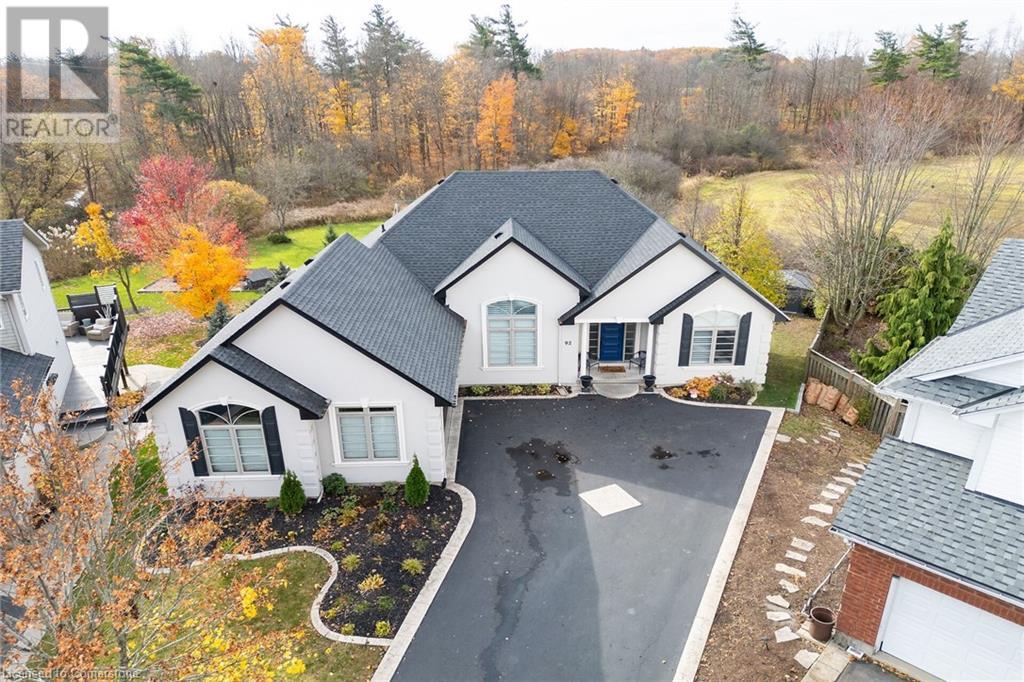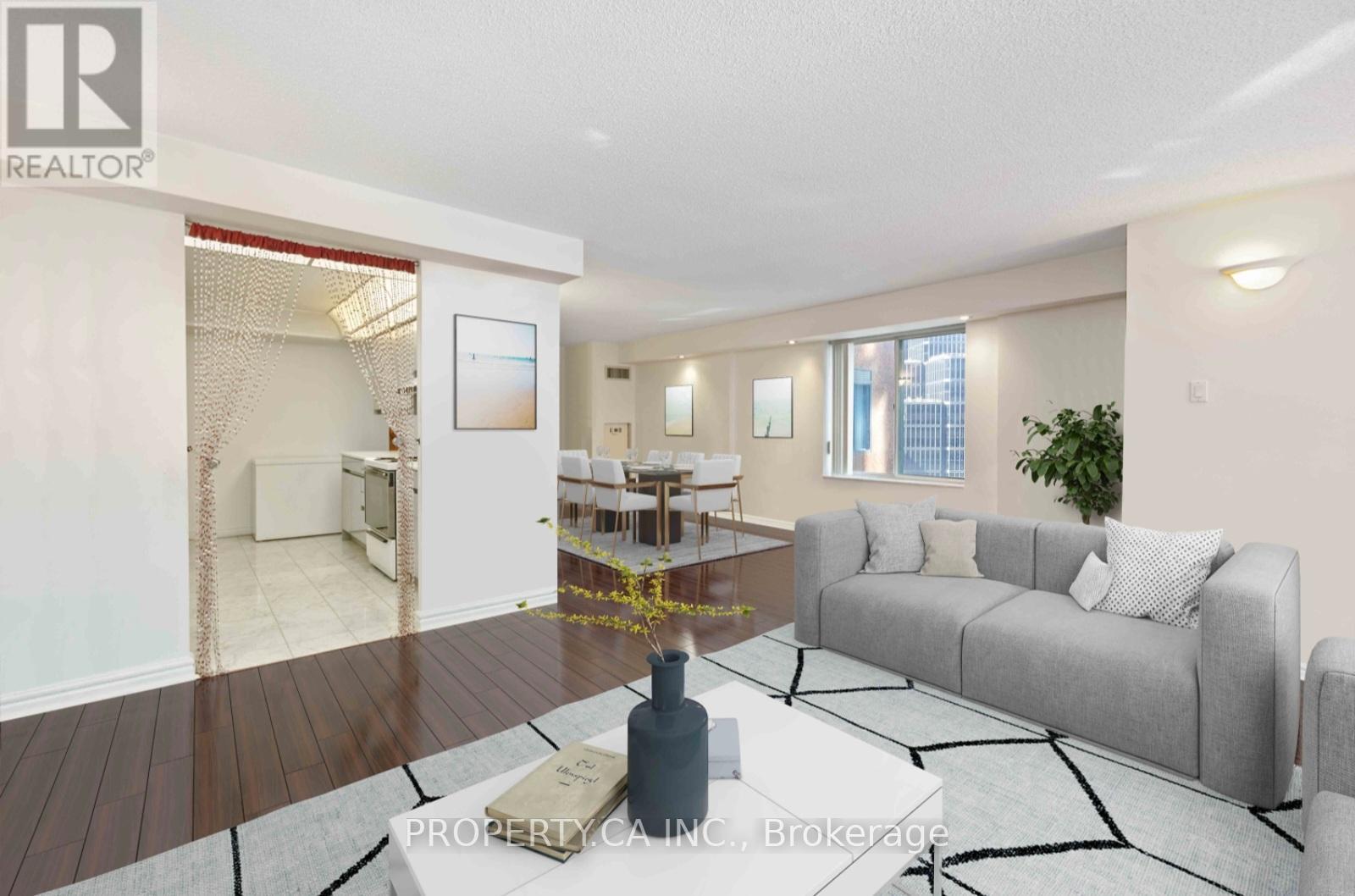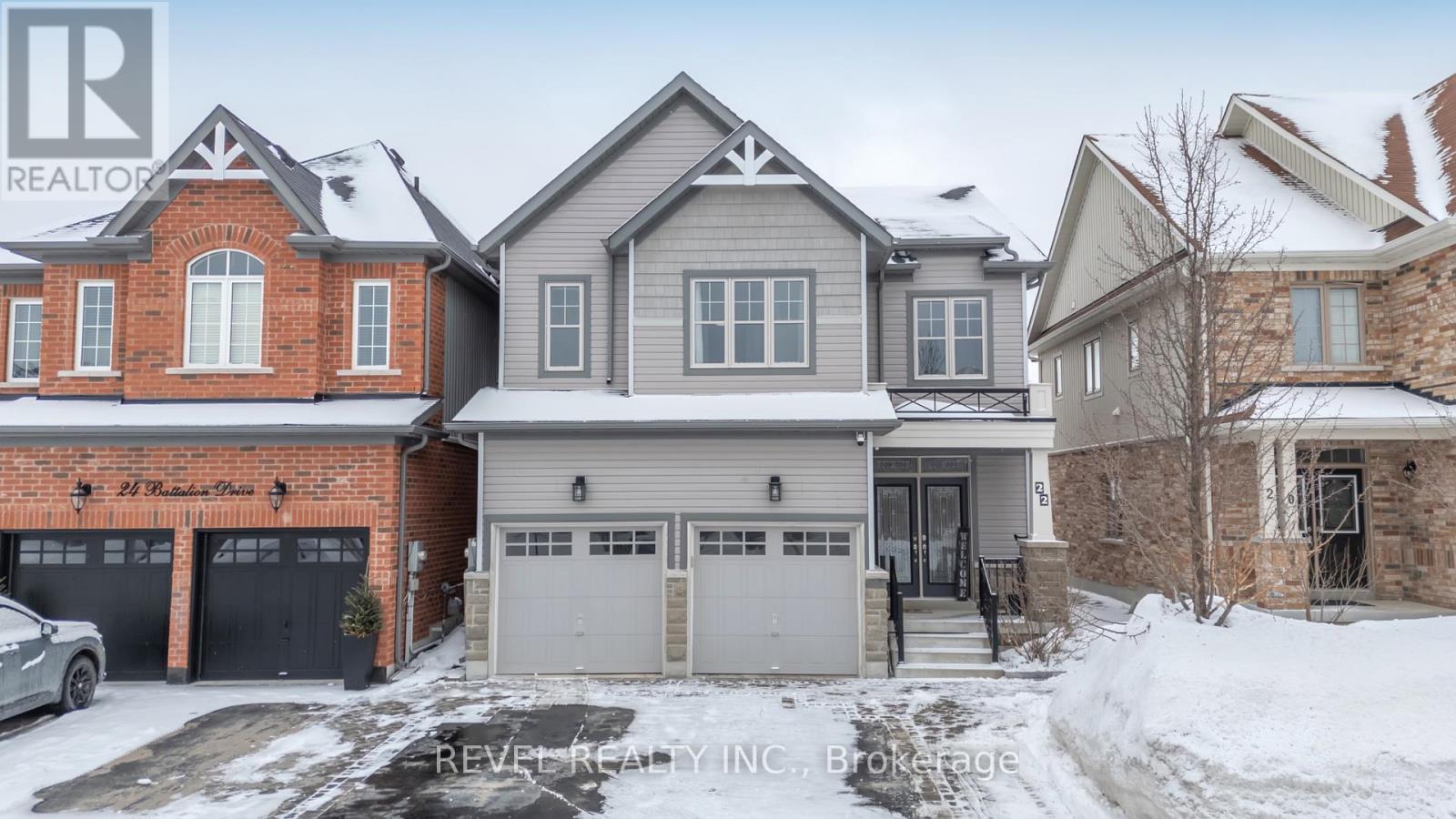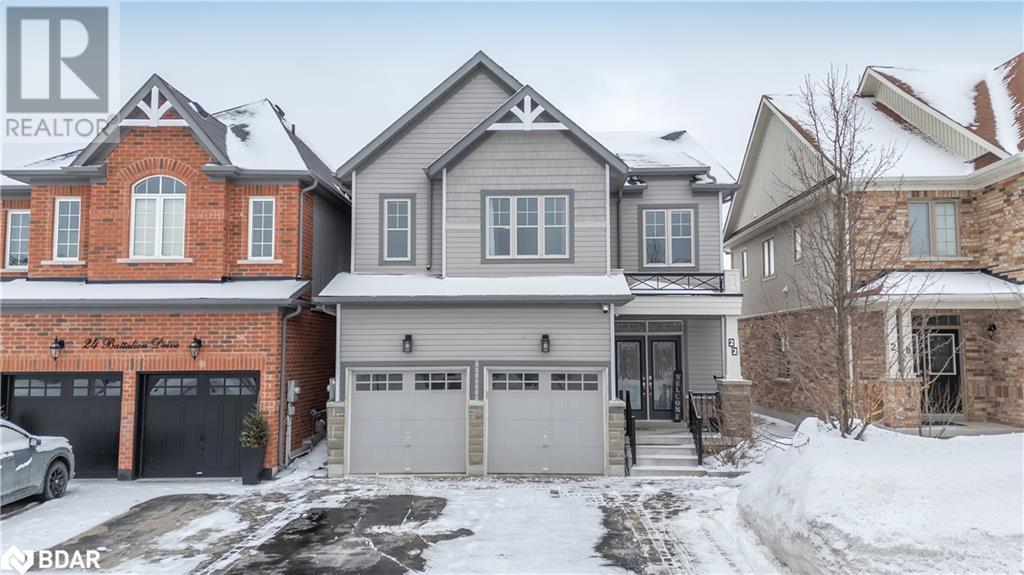92 Celtic Drive
Caledonia, Ontario
This expansive 4 bedroom, 3-bathroom single-family home boasts over 3,500 square feet of beautifully finished living space, offering both luxury and comfort. Recent extensive upgrades throughout the home ensure modern appeal with timeless style. Enjoy spacious rooms, high-end finishes, and a flexible layout perfect for families and entertaining. Step outside to your own private oasis, featuring a large lot that backs onto a serene wooded forest—perfect for enjoying peaceful nature views or outdoor activities. Located in a sought-after neighbourhood, this home offers the perfect balance of privacy and convenience. Don’t miss the opportunity to make this dream home yours! (id:50787)
RE/MAX Escarpment Realty Inc
RE/MAX Escarpment Realty Inc.
508 - 80 Inverlochy Boulevard
Markham (Royal Orchard), Ontario
Welcome to 508-80 Inverlochy Blvd, a beautifully updated 3-bedroom condo in the heart of Thornhill! This spacious 1,300 sq. ft. suite is in move-in ready condition, requiring no extra work - just unpack and enjoy. Featuring a modernized kitchen with granite countertops, a brand-new dishwasher, stainless steel appliances, an eat-in area and ample storage, this home offers both style and functionality - perfect for hosting friends or enjoying quiet evenings in. The open-concept living and dining area is bathed in natural light. Enjoy the added convenience of well-organized built-in closets in two bedrooms, a master bedroom with his and hers closets, and updated bathrooms. Step onto your huge private balcony and soak in the gorgeous views of Royal Orchard. This fantastic unit also boasts an exclusive-use storage locker, laundry room, one underground and one ground level parking spot for added functionality. Plus, enjoy the ease of an all-inclusive maintenance fee covering heat, hydro, water, cable TV, and high-speed internet -stress-free living at its best! Residents enjoy exclusive access to the renowned Orchard Club, featuring top-tier amenities such as an indoor pool, gym, tennis courts, party room, billiards, basketball court, and more. Located in a prime Yonge Street spot, you're steps from shops, transit, restaurants, and country clubs. With a minutes' drive to three golf courses and the upcoming TTC Royal Orchard subway station just steps away, this condo is a golden investment opportunity and a fantastic place to call home. Don't miss out on this amazing opportunity - schedule your viewing today! (id:50787)
Royal LePage Signature Realty
11 Crawley Drive
Brampton (Avondale), Ontario
This home has been thoughtfully maintained and is set on a spacious, beautifully landscaped lot (70 feet wide at the rear). The living room is bathed in natural light thanks to the large picture window. Both bathrooms have been recently renovated, and the front door has been replaced with a new one featuring side windows. The finished basement boasts brand-new broadloom carpeting. The kitchen is both functional and stylish, with a copper countertop, cooktop stove, built-in oven, and wall-to-wall cabinetry. Outdoors, the incredible backyard includes a three-tiered deck and a fenced area adorned with decorative lighting. (id:50787)
RE/MAX Excellence Real Estate
527 - 3900 Confederation Parkway
Mississauga (City Centre), Ontario
Welcome To The New M City Condominium In The Heart Of Downtown Mississauga! This Unique 1+1 Bedroom Home Features 14 Ft Sky High Ceilings And An Open Concept Layout With South-Facing CN Tower & Lake Ontario Views From The Large Balcony. Spacious Den Perfect For A Guest Suite, Home Office Or Additional Living Space. Modern Finishes With Quartz Countertops, Stainless Steel Stove, Microwave, Paneled Fridge And Dishwasher. State Of The Art Building With Endless Amenities Including 24 Hr Concierge, Private Dining Room With Kitchen, Event Space, Game Room With Kids Play Zone, Rooftop Terrace And Much More. (id:50787)
First Class Realty Inc.
1509 - 880 Grandview Way
Toronto (Willowdale East), Ontario
Location, Location, Location! Welcome to luxury living in a prestigious Tridel building, located in one of Toronto most sought-after neighborhoods! This rare, spacious 1-bedroom suite boasts breathtaking, panoramic west-facing views, filling the open-concept living space with an abundance of natural light.*** Freshly Painted, New Laminate Flooring in the Living, Dining and Primary Bedroom*** Featuring a full bathroom and elegant mirrored closet doors in the foyer, this unit combines style with functionality. Nestled in a peaceful, gated community, you will enjoy the serenity of your home while being within walking distance to everything you need. Convenient access to the subway, VIVA transit, Metro Superstore, Loblaws, restaurants, banks, and the North York Public Library ensures unparalleled convenience. Additionally, top-ranked schools including Earl Haig SS, McKee PS, and Claude Watson Arts School are just moments away. Safety and security are top priorities with a 24-hour security gatehouse. On-site, indulge in the buildings premium amenities, including an indoor swimming pool, billiards room, fully equipped gym, party room, and guest suites. The maintenance fee covers all utilities: hydro, heat, water, central AC along with building insurance, common elements, parking, and a locker. No extra monthly bills! With easy access to Highway 401 and everything you need close by, this is an opportunity you don't want to miss. (id:50787)
Right At Home Realty
1109 - 33 University Avenue
Toronto (Bay Street Corridor), Ontario
Experience nearly 2,800 sq. ft. of private, two-storey luxury in one of Torontos most distinctive condominium residences at 33 University Avenue. Designed for executives and families who value space, privacy, and presence, this expansive layout offers unmatched flexibility in the heart of the Financial District. With direct access to the PATH and just steps to St. Andrew Station, Union Station, Bay Street, and Torontos top dining, entertainment, and cultural venues, this location delivers true downtown convenience. The residence features two oversized bedrooms, three bathrooms, and three additional dens that can function as home offices, guest suites, or personal gyms. With two private entrancesone on each levelits ideal for multi-functional living, work-from-home professionals, or families seeking separation between living and resting spaces. The primary suite offers a walk-in closet, spa-style ensuite, and an adjoining solarium with northwest-facing windows. Upgrades include brand-new appliances (washer, microwave, stove, and range hood Jan 2025), a new A/C unit (Dec 2024), and updated flooring (2016). The suite includes a spacious ensuite locker and two owned underground parking spaces. Your maintenance fee covers everything including hydro, water, heating and cooling, building insurance, 24/7 concierge, and even the two parking spaces. Comparable homes of this size and service level often carry unpredictable monthly costs; here, its one simple number that is predictable, inclusive, and hassle-free. Enjoy a selection of premium amenities including 24-hour concierge service, a rooftop terrace with BBQs, a fully equipped gym, and elegant party/meeting rooms. This rare offering combines size, location, and upgraded comfort all in one of Torontos most connected and convenient addresses. No dogs permitted in building. (id:50787)
Property.ca Inc.
22 Battalion Drive
Essa (Angus), Ontario
Welcome to 22 Battalion Drive, a beautifully designed 2-storey family home that offers the perfect blend of style, comfort, and functionality. Boasting stunning curb appeal, this home greets you with a cozy front porch, setting the stage for the warmth and charm that awaits inside. Step into the great-sized foyer, where you'll immediately appreciate the thoughtful layout and inviting atmosphere. The heart of the home is the expansive chefs kitchen, complete with a large island, providing ample prep space and seating. The bright and airy dining area features walk-out access to the backyard, making indoor-outdoor entertaining effortless. Adjacent to the kitchen is the spacious living room, highlighted by a stunning accent electric fireplace and large windows that flood the space with natural light. Upstairs, the expansive primary suite is a true retreat, featuring a cozy electric fireplace and beautiful sliding barn doors leading to the walk-in closet and luxurious 5-piece ensuite. Unwind in the stand-alone shower or large soaking tuba perfect sanctuary at the end of the day. Additionally, there are three bedrooms, a four piece bathroom and a between floor (between 1st & 2nd floors) laundry room that conveniently offers easy access and utility for busy families. The partially finished basement provides even more living space, offering a large recreation room perfect for a play area, home gym, or entertainment space. Outside, your private backyard oasis awaits! Enjoy year-round relaxation with a hot tub, while the tiki bar sets the scene for fun-filled summer gatherings. Located in a desirable Angus neighbourhood, this home is close to parks, schools, shopping, and all amenities. Dont miss your chance to own this exceptional propertybook your showing today! (id:50787)
Revel Realty Inc.
22 Battalion Drive
Angus, Ontario
Welcome to 22 Battalion Drive, a beautifully designed 2-storey family home that offers the perfect blend of style, comfort, and functionality. Boasting stunning curb appeal, this home greets you with a cozy front porch, setting the stage for the warmth and charm that awaits inside. Step into the great-sized foyer, where you'll immediately appreciate the thoughtful layout and inviting atmosphere. The heart of the home is the expansive chef’s kitchen, complete with a large island, providing ample prep space and seating. The bright and airy dining area features walk-out access to the backyard, making indoor-outdoor entertaining effortless. Adjacent to the kitchen is the spacious living room, highlighted by a stunning accent electric fireplace and large windows that flood the space with natural light. Upstairs, the expansive primary suite is a true retreat, featuring a cozy electric fireplace and beautiful sliding barn doors leading to the walk-in closet and luxurious 5-piece ensuite. Unwind in the stand-alone shower or large soaking tub—a perfect sanctuary at the end of the day. Additionally, there are three bedrooms, a four piece bathroom and a between floor (between 1st & 2nd floors) laundry room that conveniently offers easy access and utility for busy families. The partially finished basement provides even more living space, offering a large recreation room perfect for a play area, home gym, or entertainment space. Outside, your private backyard oasis awaits! Enjoy year-round relaxation with a hot tub, while the tiki bar sets the scene for fun-filled summer gatherings. Located in a desirable Angus neighbourhood, this home is close to parks, schools, shopping, and all amenities. Don’t miss your chance to own this exceptional property—book your showing today! (id:50787)
Revel Realty Inc.
910 - 1435 Celebration Drive
Pickering (Bay Ridges), Ontario
Discover unparalleled living in this pristine, move-in-ready UC3 unit, offering an exceptional combination of style, convenience, and prime location! Nestled in the dynamic core of Pickering, this brand-new, never-occupied unit boasts chic, contemporary design throughout. The interior features sleek modern flooring, spacious, beautifully finished 2 bathrooms, and a bright, open-concept kitchen equipped with built-in appliances, quartz countertops, design cabinetry, an oversized sink, and a stylish backsplash.Step out onto the generously sized balcony to enjoy tranquil views in a highly desirable layout. Situated just steps from a variety of shops, schools, and restaurants, this property also offers quick access to highways 401, GOtrain etc. Perfect for city living or commuting.Complete with underground parking, this unit delivers the perfect blend of comfort and practicality. Residents can also enjoy first-class building amenities, including an exercise room, party room, guest suites and more. An unbeatable offering at an attractive price, especially with mortgage rates on the decline. Don't miss the chance to view this gem - schedule your showing today! (id:50787)
Orion Realty Corporation
457 Trinity Church Road
Hamilton, Ontario
Charming Country Retreat with Modern Conveniences, Discover your dream home nestled in the peaceful countryside of Glanbrook, just minutes away from the Red Hill Parkway, offering quick and convenient access to all the amenities of city life. ,set on a generous 0.4-acre lot that backs onto serene open fields, offering a perfect blend of rural tranquility and urban convenience. Step inside to find a warm, inviting interior featuring a spacious kitchen with elegant granite countertops, complemented by stainless steel appliances and a gas stove ideal for culinary enthusiasts. The bright and airy living areas include a cozy gas fireplace in the lower family room, attached three-season sunroom/solarium, renovated with new windows in 2022 and equipped with its fireplace, provides a cozy retreat to relax and enjoy the scenic views all year round. Recent upgrades in 2023 include stunning landscaping and the installation of elegant patio stones, enhancing the outdoor space This home is ideal for family gatherings and entertaining, featuring a double-wide paved driveway that accommodates up to 8 cars, and an oversized 2-car garage, making it a dream The expansive outdoor area offers endless possibilities for relaxation and recreation. Located close to schools, shopping, and other essential services, this property provides the best of both worlds the serenity of country living with the convenience of city amenities. With ample space for children to play, room for gardening, and the potential to create your own backyard oasis. (id:50787)
RE/MAX Realty Services Inc 201
308 - 43 Eglinton Avenue E
Toronto (Mount Pleasant West), Ontario
Excellent Location! Fully Furnished Condominium Unit. Few Minutes Walk To Eglinton Subway On Yonge St. Main Building Entrance On Holly St. Close Walking Distance To Grocery Shopping, Library, Restaurants, Walk In Clinic. Very Cozy Unit. Unit includes S/S Over Range S/S Microwave, S/S Stove, S/S Fridge & S/S Dishwasher. Also Includes a Stackable Washer/Dryer, Coffee Maker, Toaster, Water Kettle, Queen Size Bed In Primary Bedroom, Futon In 2nd Bedroom With Desk & Chair. Quartz Counter Tops in Kitchen & Bathroom Vanity. (id:50787)
Trusted Realty Source Inc.
45 Wellington Street S
Goderich, Ontario
Welcome to this beautiful piece of Paradise and experience with this stunning Custom-built Executive home a Luxury living in a place where Cottage life and Dream living meet. Sitting on acre in a quiet area of Port Albert community, this Newer-built Bungalow has everything you may desire in a home from Location to Functionality & Quality finishes. Desirable Open Concept main floor featuring 10 Ft Ceilings, a Spectacular large Gourmet Kitchen with a large Island, Quartz countertops, Top-of-the-Line Stainless Appliances, Pantry, huge Living room, formal Dining, a Focal-Point Fireplace, Engineered Hardwood & Ceramic flooring, absolutely Spectacular Ensuite & Main Bath, Walk-In closet, Laundry and an abundance of natural light. A huge partially finished Look-Out Basement efficiently partitioned with 2 additional Bedrooms and a full Bath roughed-in showcasing Full In-Floor Heating, large Windows, 9 Ft Ceilings, complete Framing, Insulation, Electrical, Plumbing, is awaiting your inspired ideas, artistic vision and special touches to finalize and for maximum enjoyment. Walk out to a relaxing Private Oasis, featuring a huge backyard with beautiful Landscaping, 24x14 Ft Covered Concrete Patio with Glass Railing, Gazebo & Firepit, custom 14x12 Ft Wood Tool Shed, green Fence. Take advantage of an Oversized Triple+ Garage able to accommodate parking for 4 vehicles, Generator, 200 AMP panel, ample asphalt Driveway for lots of vehicles recently completed and more. What an amazing setting, relax and spend a great time with family and friends ! At just a short Walk to beautiful beaches of Lake Huron, you will be astonished by the magnificent sunset, spectacular views and the tranquility this location can offer. Truly immaculate condition & amazing look - don't miss this out. (id:50787)
Peak Realty Ltd.












