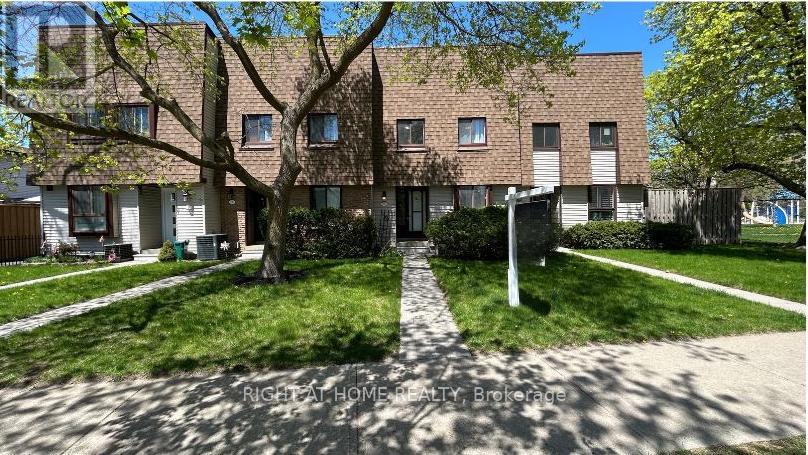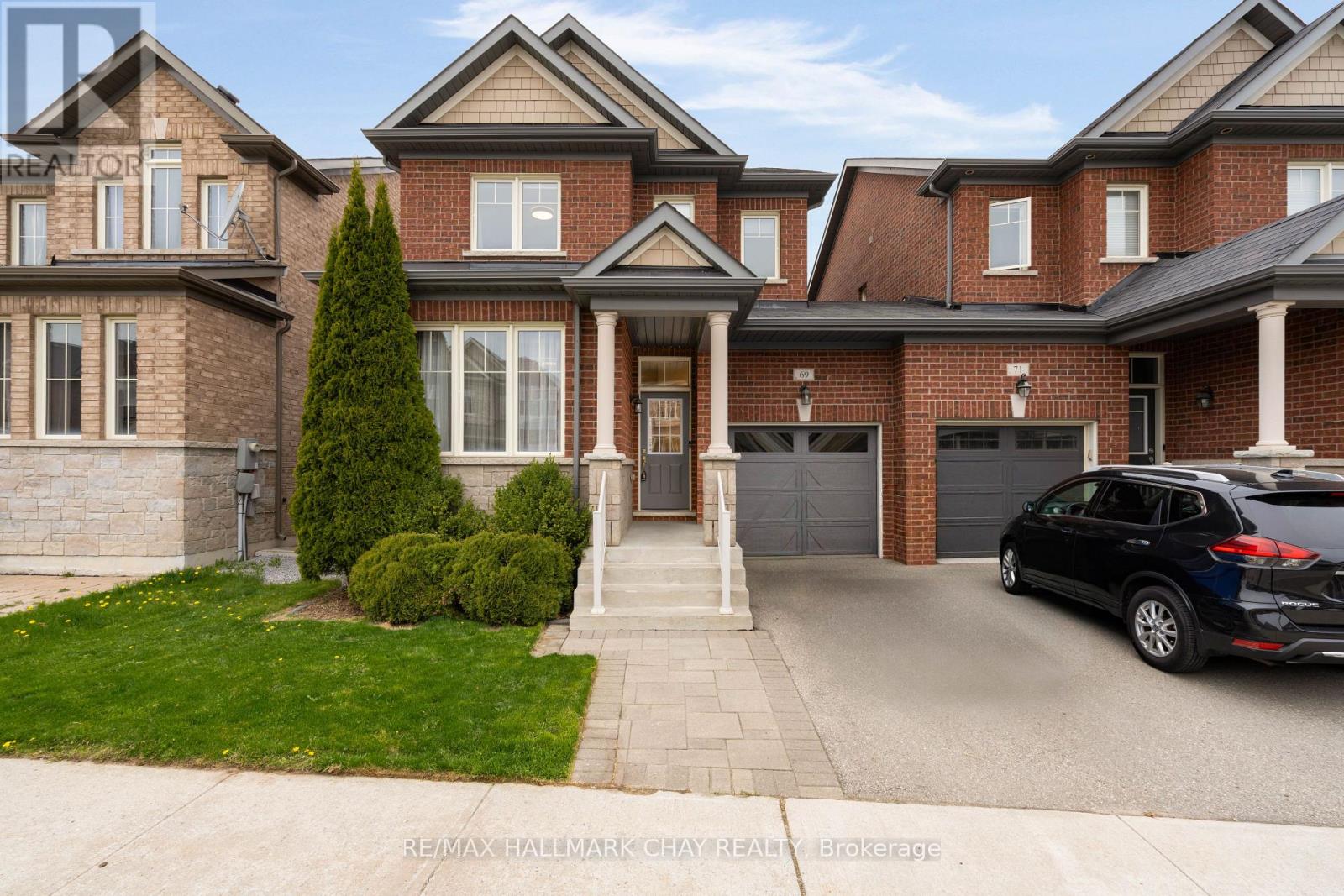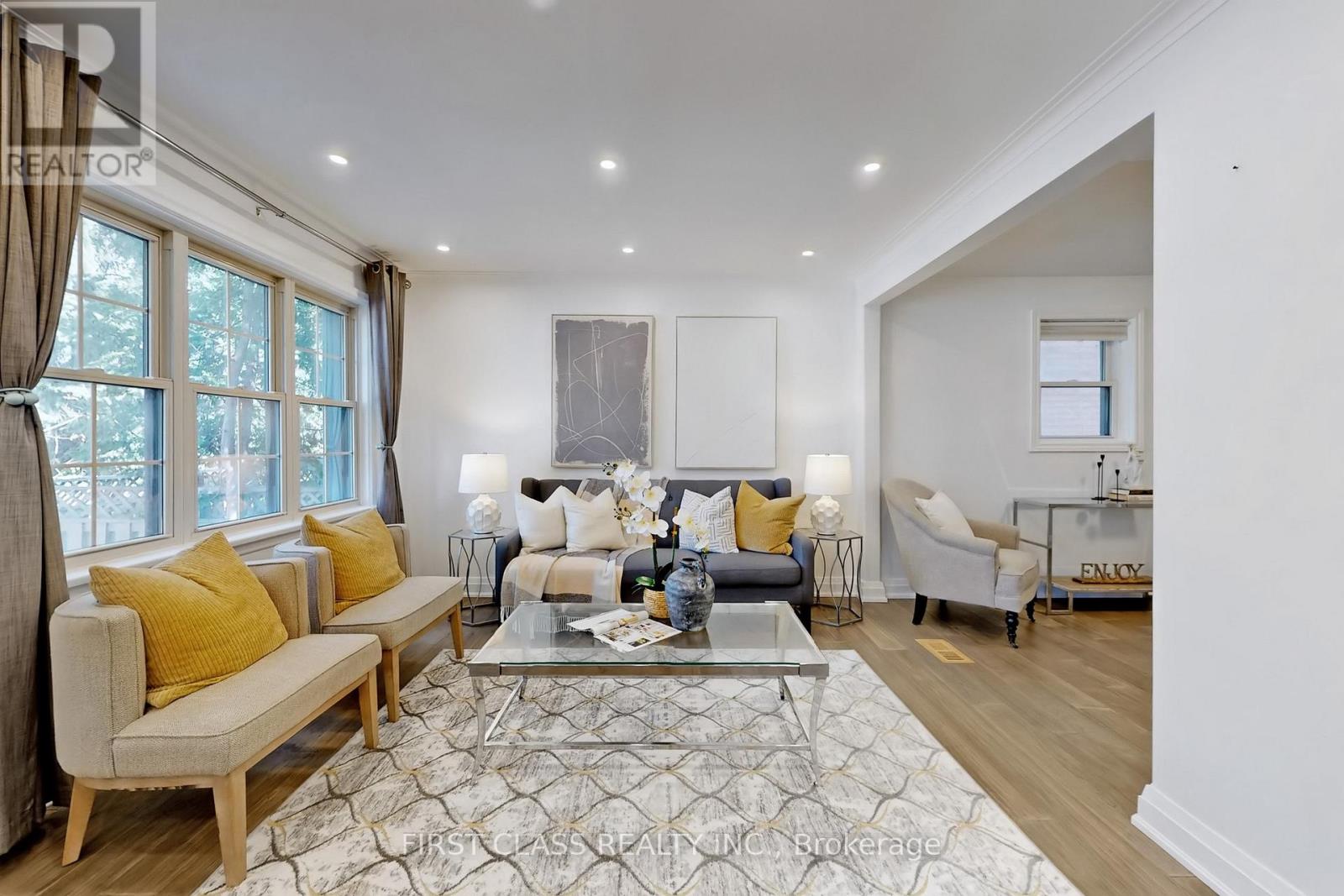46 Elena Crescent
Vaughan (Maple), Ontario
***EXCEPTIONALLY CRAFTED WITH THE HIGHEST DEGREE OF PRIDE OF OWNERSHIP!!! UPGRADED PROFESSIONALLY DONE WAINSCOTTING / MILLWORK THRU OUT!!!UPGRADED BUILT-IN CUSTOM CABINETS / WALL UNITS / DESK!!! UPGRADED CUSTOM KITCHEN!!! UPGRADED CUSTOM BATHROOMS THRU-OUT!!!UPGRADED DOORS/HANDLES/HINGES/BASEBOARDS/TRIM THRU-OUT!!!UPGRADED HARDWOOD FLOORS!!!UPGRADED CROWN MOULDING!!!ACCENT WALL TREATMENTS!!!GARAGE ACCESS TO MAIN FLOOR!!!SERVICE STAIRS TO BASEMENT FROM GARAGE!!!WINE ROOM/COLD ROOM W/GLASS DOOR!!!UPGRADED FURNACE/HUMIDIER 2019!!!UPGRADED AIR CONDITIONING UNIT 2019!!!SHINGLES REPLACED 2020!!!OWNED HOT WATER TANK!!!APPROX 36 POTLIGHTS THRU-OUT!!!UPGRADED WINDOW COVERINGS!!!INTERLOCK FRONT PATIO AREA!!!FRONT ENTRANCE ENCLOSURE WITH UPGRADED FLOOR!!!GREENHOUSE IN REAR YARD!!!EXTERIOR SOFFIT LIGHTS!!!TONS OF SMART STORAGE SPACE!!!NO BROADLOOM!!!NO DISSAPPOINTMENTS HERE!!! BIGTIME WOW FACTOR THRU-OUT!!! (id:50787)
Right At Home Realty
2 - 189 Springhead Gardens
Richmond Hill (North Richvale), Ontario
LOCATION! LOCATION! Prime Richmond Hill in North Richvale Community. Great Opportunity for First Time Home Buyers. This Bright Townhouse has Private Fenced Backyard In a Well Maintained Complex. This Home Boast Large Kitchen with L-Shaped Living/Dining Room with 3 Bedrooms and 2 Bathrooms. Steps to Yonge St and Hillcrest Mall, Around The Corner FromNearby School, Next to Community Park (id:50787)
Right At Home Realty
69 Pavlova Crescent
Richmond Hill (Oak Ridges), Ontario
SPOTLESS AND MOVE-IN READY! Welcome to this impressive 3 bedroom, 2 1/2 bath end unit LINK townhome (attached at garage only) nestled on a quiet crescent in Richmond Hills sought-after Oak Ridges community. This beautifully designed open-concept home offers the perfect blend of comfort and convenience. Step inside to a living room/dining room with rich-toned hardwood flowing through the main level, creating a warm and inviting atmosphere. 9 ft ceilings on main floor. Convenient inside entry From Garage to House and Access To Backyard From Garage. The eat-in kitchen features crisp white cabinetry, Quartz countertops, stainless appliances and direct access to the fully fenced backyard and patio. The adjoining family room is spacious and is highlighted by a cozy gas fireplace. The second level offers a beautiful primary suite with 4 pc ensuite and walk-in closet. The family bedrooms are spacious and share a 4 pc bath. The living space is expanded with a partially finished basement with rec room and wet bar area with bar fridge. Freshly painted throughout and new broadloom on second level. Fabulous location, just minutes away from stunning parks, top-rated schools, shopping centers, and convenient transit options. Don't miss the chance to make this exceptional property your new home! (id:50787)
RE/MAX Hallmark Chay Realty
45 Limestone Crescent
Whitby (Pringle Creek), Ontario
Fabulous 3+2 bedroom family home situated in the demand Pringle Creek community! This beautifully upgraded raised bungalow offers an open concept main floor plan featuring extensive crown moulding, pot lights, hardwood floors & more! Spacious living room with picture window overlooking the front gardens. Dining room with garden door walk-out to the fully fenced backyard oasis with a 2-tier deck, Masterspa hot tub (Nov 2020), gas BBQ hookup & gardens! The family sized kitchen boasts built-in appliances, large pantry, ceramic floors & backsplash & backyard views. Main floor primary retreat complete with 2nd walk-out to the backyard, walk-in closet with organizers & 3pc ensuite with glass shower (2018). Upper level with 2 generous bedrooms, 4pc bath & staircase skylight creating an abundance of sunshine throughout! Room to grow in the fully finished basement complete with large above grade windows, 2 additional bedrooms, 2pc bath, laundry room, large rec room with cozy gas fireplace (2020), built-in desk & ample storage space! Convenient garage access with new door (2025), great storage including workbench & updated garage door in 2018. This home has been freshly painted in neutral decor & truly exemplifies pride of ownership! Nestled steps to schools, parks, rec centre, transits & more! (id:50787)
Tanya Tierney Team Realty Inc.
2510 - 33 Helendale Avenue
Toronto (Yonge-Eglinton), Ontario
Welcome To The Whitehaus! Centrally Located Right At Yonge And Eglinton With An Array Of Amenities Right At Your Doorstep!! Enjoy Breathtaking Views Of The City And The Lake! Ready To Move-In And Enjoy Your Home! (id:50787)
Forest Hill Real Estate Inc.
108 - 21 Welsford Gardens
Toronto (Parkwoods-Donalda), Ontario
Renovated Studio apartment in a family friendly rental building. Renovations include a newer kitchen & bathroom and an open concept living room/bedroom. Professionally managed building with attentive maintenance staff to ensure your home is always in great condition. Located in a beautiful neighborhood, close to Parks, Schools, Shopping and much more! This area has a diverse population that includes families, young professionals and seniors. Easy access to highways! (id:50787)
Century 21 People's Choice Realty Inc.
2950 Bayview Avenue
Toronto (Willowdale East), Ontario
A Great Opportunity For Developers & Investors To Build 2 Detached Homes! Amazing 2-storey detached home in the highly sought-after Willowdale East community, located in the prestigious Earl Haig Secondary School zone. This beautifully upgraded 3+2 bedroom, 5 bathroom home sits on a premium 44x118 ft lot, features a spacious open-concept layout, upgraded kitchen with granite countertop, gas stove ,renovated bathrooms, pot lights, elegant oak staircase, and flat ceilings through out. fully finished basement with 2 bedrooms and a separate entrance . Enjoy a fenced front and backyard with interlock, west exposure, and a walk-out from the kitchen to deck . 5-minute walk to Bayview Subway Station and Bayview Village Mall, YMCA, easy access to top-rated schools, restaurants, library, shopping and Hwy 401. (id:50787)
First Class Realty Inc.
2121 - 25 The Esplanade
Toronto (Waterfront Communities), Ontario
Utilities Are All Inclusive, Fully Updated With Modern Renovations And Finishings. Welcome To The Iron Building At 25 The Esplanade. Walking Distance To The Union Station, St. Lawrence Market, Eaton Center, Sought After Restaurants And Entertainment District. Financial District. (id:50787)
Zolo Realty
606 - 8 Scollard Street
Toronto (Annex), Ontario
Luxury Living At Yonge & Yorkville. Beautiful One Br+ Den + Locker W/Amazing Yorkville View. Well-Kept Suite Has Very Functional Floorplan In Popular Boutique Lotus Condo. 9 Ft Ceiling Heights, Granite Kit C/Top, Mirrored Backsplash, S/S Appl,Laminate Flr,Balcony.24 Hr Concierge ,Gym,Yoga Rm,Party Rm,Guest Suites.Steps To Yonge/Bloor Subway, University Of Toronto, Best Shopping And Restaurants. One Locker Included.*Unit Is Freshly Painted & Sparkling Clean (id:50787)
Royal LePage Your Community Realty
255 Hickling Trail
Barrie (Grove East), Ontario
This thoughtfully maintained home offers just under 2,000 square feet of finished living space in a highly convenient Barrie neighbourhood, located just minutes from the waterfront, downtown, parks, and major commuter routes. The main level flows effortlessly from room to room. The kitchen, renovated in 2024, features updated finishes and improved storage, while the adjacent breakfast area feels especially cozy with a built-in bench surrounded by rear-facing windows that overlook the yard. The family room spans the entire depth of the home, offering plenty of space to gather, unwind, or entertain. A separate living room provides a place to relax, complete with a wood-burning fireplace that adds character and comfort. The main level also includes a powder room, updated in 2023, inside entry from the garage, and a convenient laundry area. Upstairs, the home offers four well-sized bedrooms, including a spacious primary suite with a walk-in closet and a beautifully updated ensuite completed in 2021. The second level main bathroom was renovated in 2019, and the hallway and staircase were re-carpeted in 2015. Flooring throughout the home has been refreshed over time with a combination of tile, hardwood, and laminate. Additional updates include window replacements between 2018 and 2022, a furnace installed in 2017, air conditioning updated in 2016, and newer appliances including a washer (2023), fridge (2024), and dishwasher (2024). Outdoors offers an above-ground pool, mature Maple trees, and a grapevine that winds around the fence. Whether hosting a summer get-together or enjoying a quiet breakfast on the patio, the space has been designed to feel like a natural extension of the home. With quick access to Highway 400 and Highway 11, and walking distance to Johnsons Beach, the rail trail, schools, and local favourites like Wickies Pub and Salty Blonde Café, this location offers the perfect balance of lifestyle and convenience. (id:50787)
Exp Realty
244 Denise Circle
Newmarket (Summerhill Estates), Ontario
Welcome to this charming turnkey 3+1 bedroom, 3-bathroom townhome w/in-law suite in the highly sought-after Summerhill Estates. This home offers a well designed layout planned for both comfort and style. Entering the driveway, you are greeted by a professionally landscaped front yard with stone walkway. The main floor features a bright and spacious living and dining room, newly updated kitchen with eat-in area including a walkout to the back yard. This private and serene property has a fully fenced backyard with deck, ideal for outdoor gatherings or a quiet morning coffee. The second floor boasts a spacious primary bedroom, 2 additional bedrooms and a 4-piece main bathroom to complete the upper level. The finished basement is of similar high quality, perfect for an in-law suite. This townhome has been freshly painted from top to bottom with all new & efficient LED modern light fixtures throughout, along with new carpet in the upper level bedrooms. Convenient garage access with loft storage adds to the home's functionality. Located in close proximity to schools, just steps from parks, trails, and the vibrant shops and activities that downtown Newmarket has to offer. This home combines modern living with unbeatable convenience. Appreciate the ongoing attention to detail, and be wowed by this superbly maintained and upgraded townhome. **Upgrades - Fireplace Main level (2025) All LED light fixtures (2025) Hot Water Heater (2023) Upper level windows (2020) (id:50787)
Exp Realty
146 St Germain Avenue
Toronto (Lawrence Park North), Ontario
This beautifully renovated home is located in the sought-after Yonge & Lawrence neighbourhood, set on a deep 25' x 150' lot. The cozy covered front porch, living room with a wood-burning fireplace, open-concept design flows seamlessly into the dining area and kitchen - Luxor cabinetry, breakfast bar, and a built-in desk. Powder room with nautical flair. The kitchen is open to the family room with a gas fireplace, built-in entertainment cabinetry, large bench nook provides an ideal reading spot, all while overlooking the lush garden oasis complete with a pond, waterfall, pergola, patio, lounging deck, and rear garden shed - lit up in the evenings - it is magical at night! Second floor offers three bedrooms, including the primary suite featuring vaulted ceiling, balcony, linear fireplace, built-in cabinetry, floating shelves, two walk-in closets and a 5-piece ensuite bathroom. A loft area that you access via a nautical ladder - perfect retreat/quiet home office. The additional 4-piece bathroom, with a separate shower and custom vanity serves the other two bedrooms. There are hardwood floors on two levels. The lower level features: a separate side entrance, a rec room, laundry rm, large utility rm, roughed-in plumbing for an additional bathroom, and an expansive workshop featuring pot lighting and large picture window. This versatile room is ready for the next owner's imagination of what they will use this outstanding space for- ideal as a second recreation room...The John Wanless neighbourhood is known for its top-tier public & private schools, lush parks, and vibrant shops. A short walk to the Yonge subway, this location offers a unique small-town vibe while being in the heart of the city, providing the perfect balance of convenience & community. This home is a rare find with an exceptional private deep garden oasis. Don't miss this opportunity to own a home on one of the most coveted blocks with exceptional space, flow and maximum natural light. (id:50787)
Royal LePage/j & D Division











