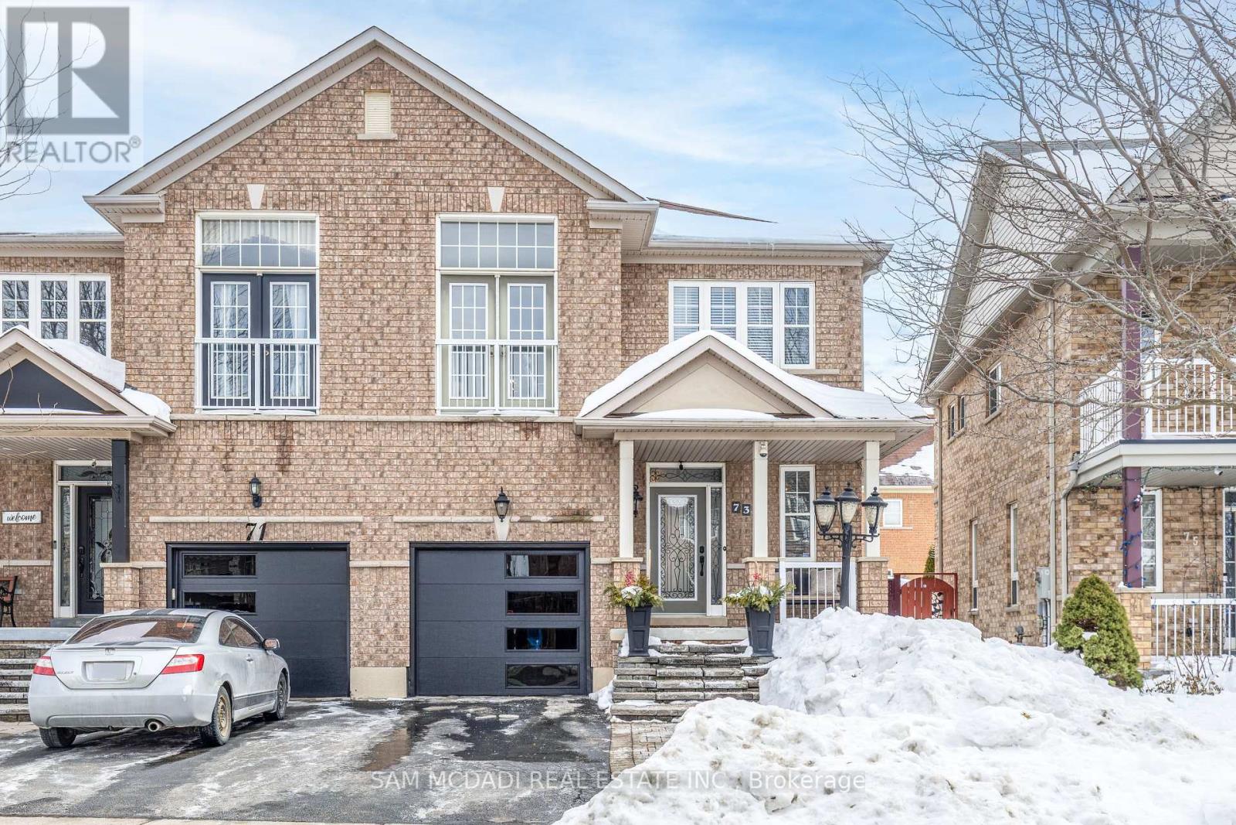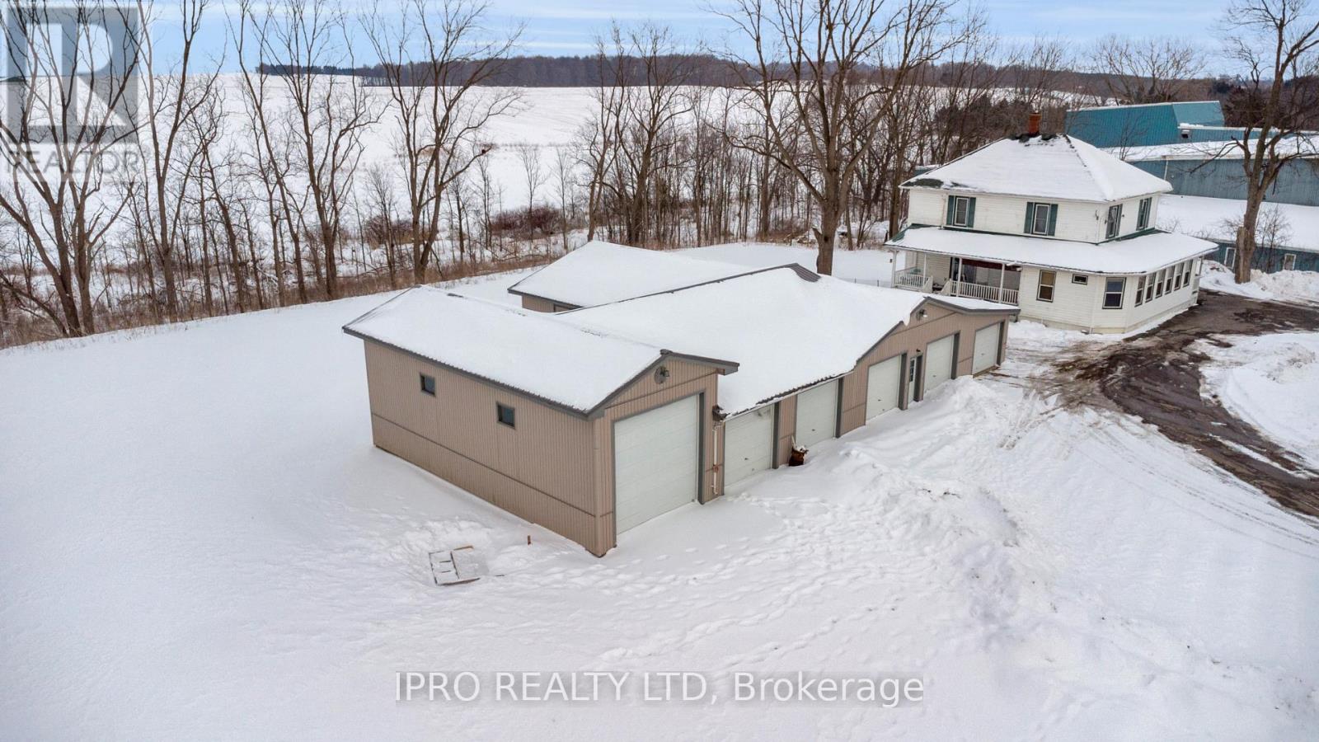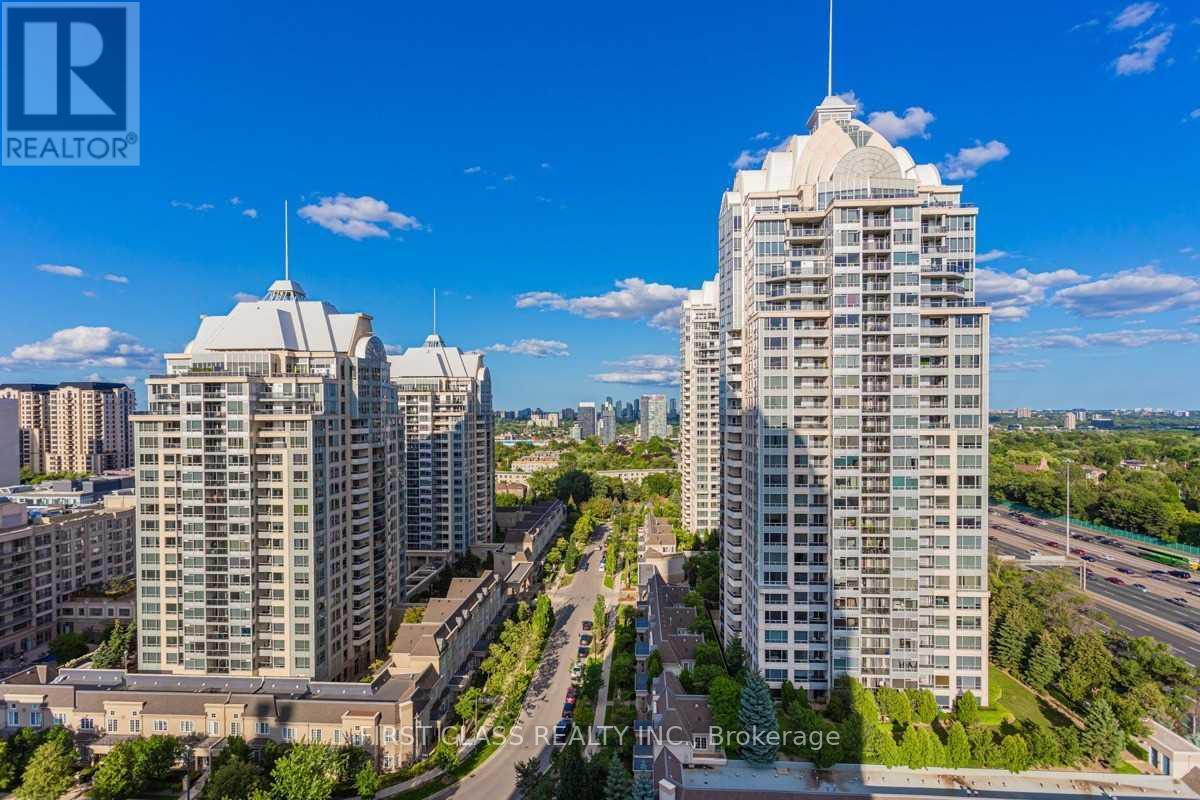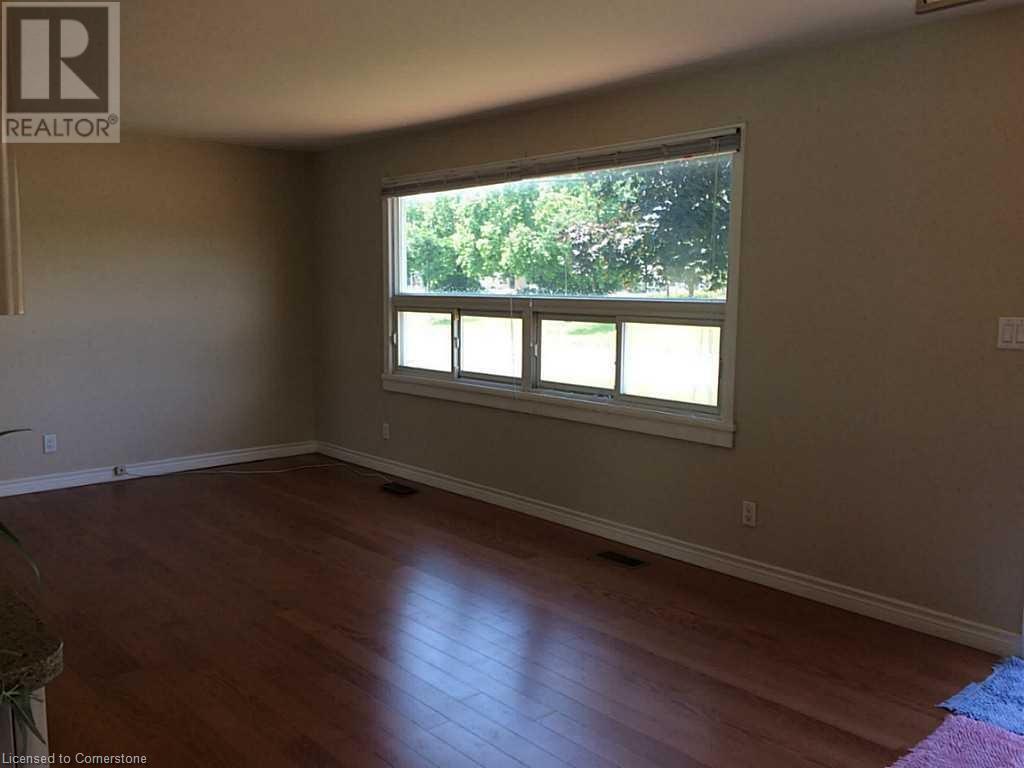1061 North Shore Boulevard E Unit# 5
Burlington, Ontario
Discover this rare end-unit townhome with 2,177 square feet of finished living space, ideally located just a short walk from downtown Burlington. This charming home offers an open-concept layout with 9’ ceilings on the main level. 2+1 bedrooms, 2.5 bathrooms. You'll appreciate the convenience of a double car garage, providing ample parking, storage and walk-in to lower level. This versatile lower level can serve as an in-law/guest suite, office or recreation space. Step outside onto the private deck overlooking a tree-lined ravine. With shops, restaurants, waterfront, beach, waterfront trail, highway access and hospital just moments away, this townhome embodies the best of Burlington living. Don’t miss your chance to make this gem your own! (id:50787)
Royal LePage Burloak Real Estate Services
73 Pergola Way
Brampton (Bram West), Ontario
Welcome to this charming 3-bedroom, 3.5-bath, fully bricked home in the sought-after Bram West community of Brampton. This beautifully maintained property blends comfort, style, and functionality. As you enter, you're greeted by a bright open-concept layout with gleaming hardwood floors, large windows, and 9-foot ceilings, creating a spacious feel. The cozy living room is perfect for relaxing, featuring a fireplace for added warmth. The gourmet kitchen boasts stainless steel appliances, ample cabinetry, stone countertops, an eat-in area, and a walkout to the backyard, ideal for outdoor entertaining. Upstairs, the luxurious Primary Bedroom offers a 5-piece bath and a walk-in closet. Two additional bedrooms share a 4-piece bath. A second-floor family room with vaulted ceilings and a gas fireplace provides versatile space that could easily be converted into a fourth bedroom. The fully finished basement includes a large rec room, kitchenette, laundry room, cold cellar, and a 3-piece bathroom, adding extra space and convenience. The property features professional landscaping with a beautifully manicured backyard, stretching 36 feet wide perfect for outdoor activities. Ideally located near schools, parks, shopping, and major highways, this home offers a perfect balance of tranquility and convenience. Don't miss the chance to own this exceptional home schedule your showing today! (id:50787)
Sam Mcdadi Real Estate Inc.
334076 Plank Line
Ingersoll (Ingersoll - South), Ontario
Gross Lease of 6 Garages, with MR (M1- 3) Industrial zoning in Ingersoll offering the possibility of multiple use. Less than a minute from 401 and 3 minutes from the residential area . The property offers, 6 heated garages, 1 garage with 12ft. large door, 4 garages with 8ft. doors and, 1 garage with 6 ft. door, and two rear access doors. Huge open space available in the front, side and back. Utilities Included with monthly caping, Available for immediate possession. (id:50787)
Ipro Realty Ltd
1601 - 21 Balmuto Street
Toronto (Bay Street Corridor), Ontario
Rare Find Luxurious & Bright 2Brs+2 Wrs Unit , Only 4 Units On The Same Floor-Quite & Private.10Ft Smooth Ceiling. Split Layout, No Waste Space, Fantastic East City View. Modern Kitchen With Breakfast Bar & Open Balcony, Hw Floor Throughout. Located At The Heart Of World Class Shopping,Dining,Theatre And Culture District In Trendy Bloor-Yorkville Area, Steps To Yonge/Bloor Subway/Manulife Shops/Uft. (id:50787)
Best Union Realty Inc.
1508 - 130 River Street
Toronto (Regent Park), Ontario
Beautiful, Bright and Spacious 2 Bedroom, 2 full Bathroom , open concept Kitchen with quartz countertop, modern appliances along with large Windows. Unit is conveniently located in A Very Desirable Neighborhood by Artworks Condos By Daniel. Minutes From CN Tower, DVP & Lakeshore, QEW. Building Boasts Of Excellent Amenities Like; Gym, Party Room, Play Area For Children, BBQ, ETC. Location Close To Universities, Courses, Community Centre, Park, Public Transit, Shopping, Schools & Lots More plus point - Parking and locker included . (id:50787)
Ipro Realty Ltd.
55 Buttonshaw Street
Clarington (Bowmanville), Ontario
This stunning executive all-brick home in Bowmanville boasts exceptional curb appeal and is perfectly situated across from a park. A grand entrance with tall double doors welcomes you into this spacious 4-bedroom, 4-bathroom residence with soaring 9 ft ceilings throughout. The great room features an 18 ft high ceiling, a cozy gas fireplace, and expansive windows that flood the space with natural light. The open-concept kitchen offers tall cabinets, a breakfast area, and a walkout to the backyard. The luxurious primary suite includes a 4-piece ensuite and his-and-hers closets, while the second bedroom has its own private ensuite. The third and fourth bedrooms share a well-appointed 4-piece bath. A main-floor office/den with French doors can easily serve as a fifth bedroom. Additional highlights include hardwood stairs with iron rod spindles, upper-level laundry, and upgraded lighting throughout. Fully Finished Basement Apartment For Great Income Potential. (id:50787)
RE/MAX Hallmark First Group Realty Ltd.
147 Lake Drive E
Georgina (Historic Lakeshore Communities), Ontario
Almost Completed Gorgeous Raised Bungaloft Design By A&T Homes Is Situated On A Premium Size Property That Is Just Shy Of A 1/2 Acre The Home Overlooks Lake Simcoe & Backs Onto An Expansive Countryside View In A Community Of Fine Lakefront Residences Bringing Nature Right To Your Doorstep. This 2,500 Sq Ft Shorecrest IV Model Features A Main Level Primary Suite, 2nd Bedroom, Main Level Den & A Great Room Design With Kitchen Island, Main Level Smooth 9 Ft Ceilings & Hardwood Floors Throughout, and 9ft High Walkup Basement. There Are 2 Additional Bedrooms In The Loft, 3 Full Baths, Oak Staircases To Each Level & A Main Floor Laundry With A Walk-in From The Extra-Large 750 Sq Ft Double Car Garage. Excellent Experienced Builder With Reputation For Fine Quality Homes. Tarion Home Warranty To Be Paid By Buyer. 6 Brand New Stainless Steel Appliances, Fridge, Stove, Built-In DIshwasher, Microwave, Washer & Dryer & Tankless Hot Water Heater. **BONUS** Buyer to receive $1200 credit towards light fixtures for Foyer and Dining Room. (id:50787)
Keller Williams Realty Centres
1707 - 17 Barberry Place
Toronto (Bayview Village), Ontario
Luxury Empire Condo In Prestigious Bayview Village Area. Spacious One Bedroom Corner Unit Condo Offers Unobstructed South City View. Open Concept Living/Dining Room, Kitchen W/Granite Counter, Breakfast Bar & Beautiful Backsplash & 4 Piece Bathroom. Enjoy Natural Light All Day. Great Amenities: Gym, Concierge, Indoor Pool, Theatre, Guest Suites & Party Room. Close To Subway, Street Car, Hwy 401, Mall, Ikea & Hospital. **EXTRAS** Partially Furnished. Stainless Steel Fridge, Electrical Range, Range Hood, Dishwasher. Washer & Dryer. (id:50787)
First Class Realty Inc.
2232 Queensway Street
Burlington, Ontario
Charming 1.5-Story Home with Pool -Summer is almost here, have your own backyard retreat! A Rare Find in a Growing Burlington Community! This well-maintained 1.5-story home is situated on a quiet cul-de-sac and offers a fantastic opportunity for homeowners, investors, and developers alike. Property Highlights: 3 Bedrooms (or 2 + Den) & 4-Piece Bath – Versatile layout to fit your needs. Hardwood & Ceramic Flooring – Classic finishes throughout. Finished Basement with Gas Fireplace – Perfect for a cozy family room or entertainment space. Private Backyard Oasis – Featuring a swimming pool, pool shed, and a spacious yard. Oversized Detached Single-Car Garage – Plus parking for 5 cars—a great bonus! Modern Kitchen – Equipped with stainless steel appliances. Prime Location – Close to highway access, shopping, and all amenities. Redevelopment Potential – Located in a designated redevelopment area, making it an excellent investment opportunity for future growth. Endless Possibilities – Move-In, Renovate, or Redevelop! Whether you're looking for a beautiful home, rental investment, or future development project, this property is a must-see. Schedule a Viewing Today! (id:50787)
Sutton Group Realty Systems
17 Willow Crescent
Ramara, Ontario
Stunning Custom Built Waterfront Bungalow With Extremely Bright & Spacious Open Concept With Spectacular 9Ft. Ceilings. Designed For Modern Living, The Home Boasts A Gourmet Modern Kitchen With Granite Countertops & Backsplash Plus Breakfast Bar, Ideal For Everyday Meals & Grand Entertaining For Family & Friends. This 4 Bedroom, 3 Bathroom Home With Attached Double Car Garage Allows You To Enjoy Morning Coffee On The Waterside Deck While Basking In The Tranquility of Nature. This Home Offers The Ultimate In Waterfront Lifestyle. Dock Your Boat At Your Private Mooring With 70 Feet of Private Updated Shore wall Offering Access to Lake Simcoe & The Trent/Severn Waterway. Lagoon City is an Established Waterfront Community With Onsite Marina, Restaurants, Active Clubhouse & Yacht Club, Private Lakefront Park & Sandy Beach. Enjoy Tennis & Pickleball, Miles of Walking & Biking Trails and Nearby Golf Courses. Home Offers Many Recent Updates With Newer Flooring, Bathrooms, Generator, Decks with Sun Awning & Recently Painted Throughout. Primary Waterside Bedroom Offers Huge Walk-in Closet & Beautiful Ensuite. Enjoy Mature Gardens, Landscaping, Soaring Maple Trees & Paved Driveway. Make Your Dream of Living on the Water a Reality This Spring in Canada's Venice, Located in the Heart of Ontario's Lake Country. (id:50787)
Century 21 Lakeside Cove Realty Ltd.
598 Mapledale Avenue Unit# Lower
London, Ontario
Great Location! Ready To Move Brand New Basement Available On Rent In A Most Sough-after Neighborhood. Gorgeous vinyl Flooring Throughout. The Interior Features 1 Spacious Bedrooms + Den & 1 Washroom, Huge family Room, Kitchen With Stainless Steel Appliances And Separate Laundry In the Basement. Close To All Amenities, Shopping, Parks, Trails, Public Transport, Western University, Hospital & Mall. Tenant pays 30% of all utilities. (id:50787)
Keller Williams Edge Realty
1004 - 360 Quarter Town Line
Tillsonburg, Ontario
Stunning Townhome in Simply 360 Loaded with Upgrades! Welcome to this impeccable unit in the sought-after Simply 360 development! Thoughtfully designed with quality finishes throughout, this home boasts 9-foot ceilings, custom window coverings, and a bright, open-concept layout perfect for modern living. The main floor offers a seamless flow, featuring a spacious living area with a cozy fireplace, a designer kitchen with white cabinetry, quartz countertops, under-cabinet lighting, pot drawers, a stylish backsplash, a center island, and a double sink. A convenient inside entry from the attached garage, a powder room, coat closet, and patio doors leading to your private, fenced-in backyard with a paved patio complete this level. Upstairs, you'll find three generously sized bedrooms, including a primary suite with a walk-in closet, fireplace, and a luxurious ensuite featuring double sinks. A four-piece main bathroom, an extra double linen closet, and a convenient second-floor laundry area provide additional functionality. The fully finished basement expands your living space with a large recreation room, a three-piece bathroom, and extra storage. Located just across the street from Southridge Elementary Public School, this home is also a quick 12-minute drive to the 401 corridor, making commuting a breeze. Enjoy the charm of Tillsonburg, where small-town warmth meets big-city amenities. This upgraded home is truly move-in ready dont miss out! (id:50787)
Royal LePage Terrequity Gold Realty












