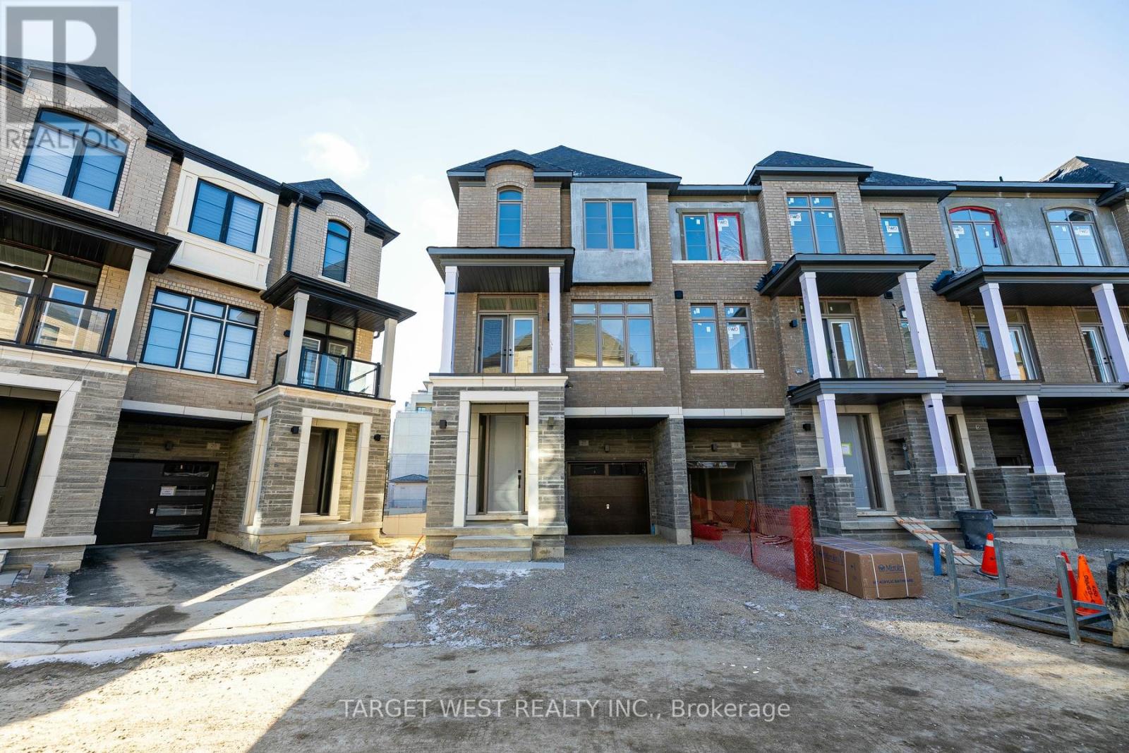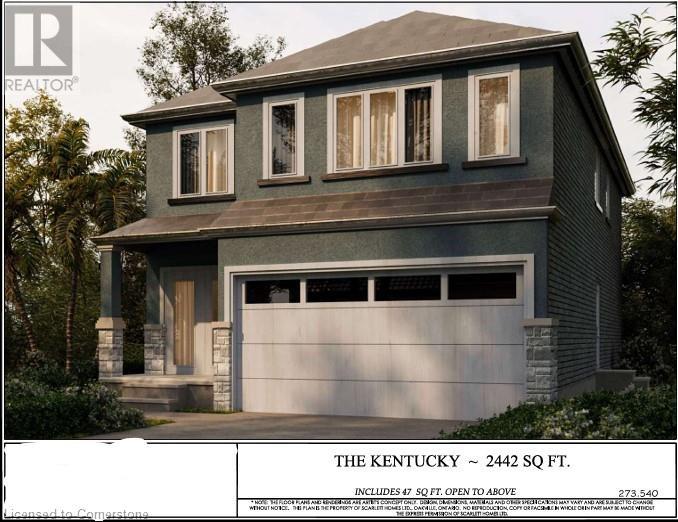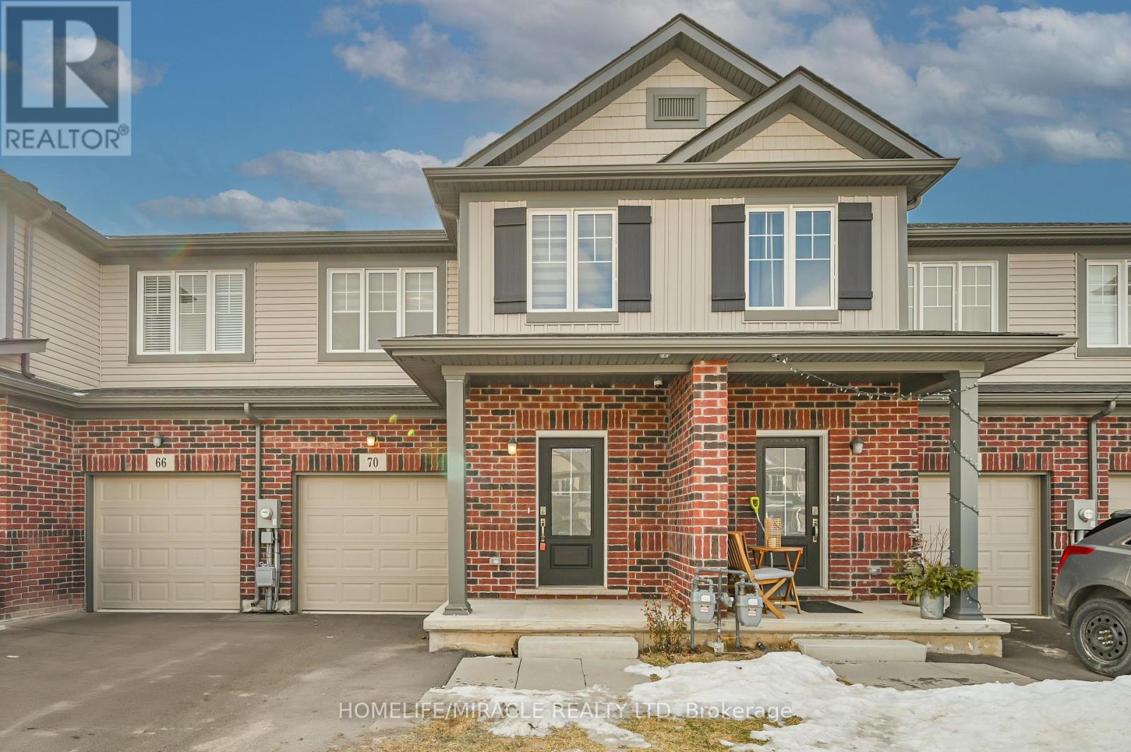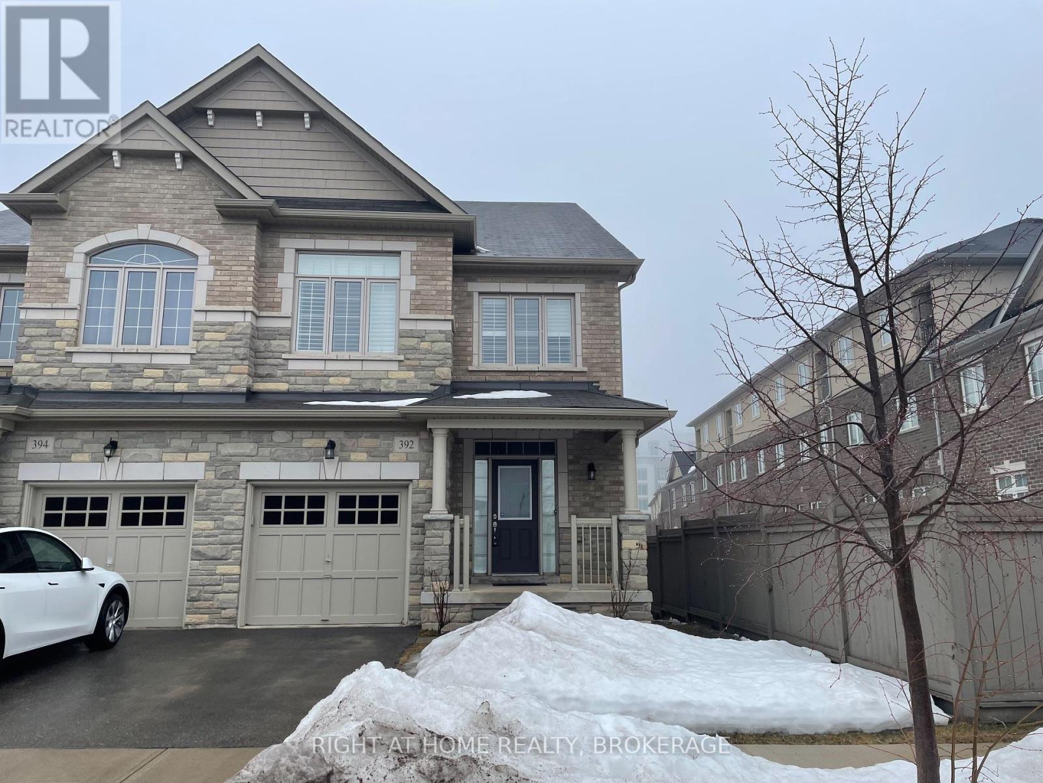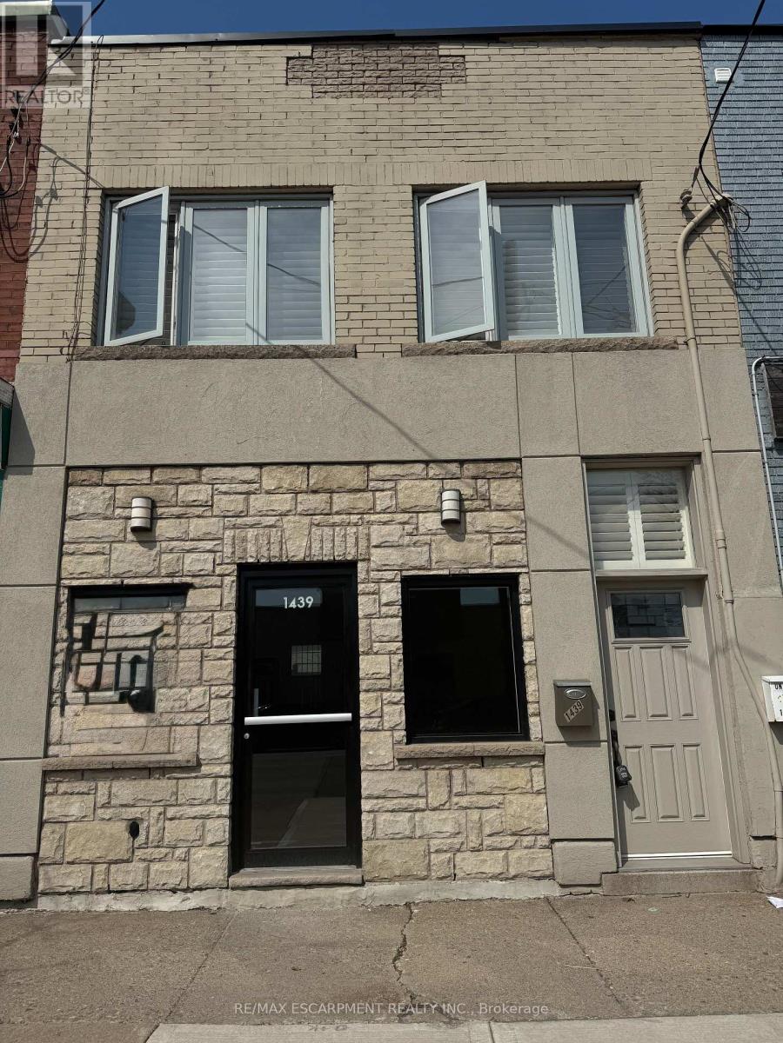899 Stone Church Road E Unit# 2
Hamilton, Ontario
Welcome to this gorgeous townhome perfectly situated on the East Mountain. Plenty of updates throughout including a brand new furnace in 2025. A commuters dream less than 2 minutes to the Linc, with gas station, Tim's, public transit and more all within 300m. This home is perfect for young families and offers a very bright, spacious and clean layout. 2 Parking spots, one in the driveway, and one in the garage which also boasts inside entry into the home. Plenty of visitors parking as well for guests. The main floor is bright and spacious with a beautiful kitchen and granite countertops. The dining room and living room are open and spacious and perfect for family time and entertaining. Downstairs offers a large laundry room, full second bathroom and a great rec room for kids playtime or a great spot to watch sports games. Upstairs is 3 very good sized bedrooms, with bright windows. The bathroom is gorgeous and recently renovated. Out back is a good sized private yard with a large new deck to enjoy the gorgeous days of spring and summer. All in all this is a great opportunity for families to move into a bright, clean and spacious home, reasonably priced with fantastic access to schools, parks, public transit and more. Don't miss this one! Monthly fees include internet/cable tv, water, exterior maintenance/snow/lawn maintenance. (id:50787)
Sutton Group Innovative Realty Inc.
23 Archambault Way
Vaughan (Vellore Village), Ontario
END UNIT, Brand-New, Luxury Townhome in Prime Woodbridge Location Nestled at the intersection of Pine Valley and Major Mackenzie, This brand-new never-lived-in, end unit townhome offers the perfect blend of modern sophistication and natural tranquility. Featuring over $55k worth of premium upgrades, this move-in-ready contemporary home is a rare opportunity to enjoy upscale living in a prime location. Step into a contemporary oasis with soaring 10-foot ceilings on the main floor, smooth ceilings throughout, and elegant engineered hardwood flooring. The fully upgraded designer kitchen is a true showpiece, featuring: Two-tone ceiling-height cabinetry Extended quartz island with a side waterfall panel Built-in storage solutions for garbage, recycling, microwave, and bar fridge, Sleek chimney hood fan , Integrated fridge gables, a water line for the fridge, enclosure for a slide-in stove, and a gas line for the stove.............See Upgrade List attached,,,,, The top floor boasts three Bedrooms, The Primary Bedroom features a private balcony, a walk-in closet, a separate ensuite with frameless glass shower, double vanity, double sink and modern freestanding bathtub. POTEL $181.37 monthly (id:50787)
Target West Realty Inc.
57 Alexsia Court
Hamilton, Ontario
Presstigious, all brick sub-division. New homes soon to be under construction in Hamilton, and Rymal and W5th. (Sheldon Gates) All selections available including brick, stone, roofing, paint, hardwood, trim, ceramic tile, kitchen hardware, etc. Unless already chosen. Includes separate entrance to basement. Second floor laundry. Incentive bonus upgrades included: Hardwood and Tile throughout all main and second floor, Iron spindles, Quartz/Granite throughout all countertops. (id:50787)
Realty Network
123 Jewel Street
Blue Mountains, Ontario
Welcome to Modern Detached Home boasting 4 bedrooms, 4 bathrooms, (2 Ensuites & 1 Jack & Jill Washroom) and a double garage, backing onto serene green space/woods. The expansive around 65 feet driveway is a standout feature, providing ample space for your Boat or RV. Perfectly situated in waterfront communities on the shores of Georgian Bay, and conveniently located across the street from the prestigious Georgian Peaks Ski Club in the esteemed Blue Mountains area.This residence features an open concept living and dining area with a walkout to a deck offering breathtaking views of the surrounding Woods & Lake. Additional highlights include separate living and family rooms, with the family room open to above, flooded with natural light through numerous windows. while the front bedrooms boast scenic views of the Ski Club trails and a balcony. Modern Kitchen Equipped with brand-new black stainless-steel appliances, including a fridge, stove, and dishwasher, the kitchen showcases elegant quartz counters & backsplash, Centre Island with Water fall Counter And Pantry for additional storage space in pantery. Hardwood flooring graces the entire house, adding a touch of warmth and luxury. Immerse yourself in the vibrant community of Blue Mountains, a central hub for an active lifestyle, surrounded by amenities, picturesque mountain landscapes, and the stunning Georgian Bay shoreline. Just minutes away from Blue Mountain Village, Collingwood, and Thornbury, the property is conveniently located next to the Blue Mountain Beach Club, Georgian Trail, Delphi Point Park, and Georgian Bay. Whether you're drawn to winter sports or summer beach outings, this location offers endless recreational opportunities.Includes Zebra Blinds, Refrigerator, Stove, Dishwasher, Washer/Dryer, Air Conditioner, Garage Door Opener (id:50787)
RE/MAX Gold Realty Inc.
304 - 330 Mill Street S
Brampton (Brampton South), Ontario
Experience Award-Winning Condo Living @ 330 Mill St. S.! Welcome to Peel Condo Corp No. 351, proudly named the 2024 Condo of the Year by the Canadian Condominium Institute Toronto! This prestigious honor, awarded at CCI-Ts 35th Anniversary AGM & Gala, has been given to only 15 other condominium corporations in the entire GTA, recognizing the exceptional management, outstanding community, well-maintained common elements that makes this building truly stand out. This 1,087 sq. ft. located on the 3rd level, bright & airy unit boasts massive windows that flood every room w/ natural light, while Hunter Douglas Luminette sheer panels offer the perfect balance of elegance & privacy when the day winds down. Freshly painted w/ luxury laminate flooring throughout, this home is move-in ready! The eat-in kitchen is perfect for morning coffee w/ a view, while the spacious open-concept living & dining areas provide the ideal space to entertain or unwind. The primary suite offers his-and-hers closets & a spa-like ensuite w/ a large shower & separate vanity area.The second bdrm is generously sized, providing flexibility for guests, a home office, or extra living space. The main 4-piece bath features upgraded fixtures & a soaker tuba perfect retreat after a long day.Plus, the oversized laundry area ensures added convenience. This unit also comes w/ 2 side by side underground parking w/ additional storage units on the lower level! Enjoy resort-style amenities, including an indoor pool, 2 gyms, sauna, billiard room, hobby room, golf swing practice area, tennis court, visitor parking & 24-hour concierge service.Nestled in a prime location, this condo is steps from shopping, transit & schools, while overlooking the beautiful Etobicoke Creek, ravine, & scenic nature trails a perfect blend of urban convenience & natural beauty. This one wont last long come see for yourself why this award-winning condo is the perfect place to call home! (id:50787)
Exit Realty Hare (Peel)
227 Humphrey Street
Hamilton (Waterdown), Ontario
Welcome to 227 Humphrey St, an impressive 5+1 bedroom, 5.5-bathroom executive home in Waterdown's prestigious Mountainview Heights, offering a total of 4,871 sq. ft. of luxurious living space, including a permitted 1,358 sq. ft. finished basement with a separate entrance. Situated on a premium ravine lot, this home provides stunning views, privacy, and ample space for families and multi-generational living. Designed with elegance and functionality in mind, the home features 10-ft ceilings on the main floor, a chefs dream kitchen with ceiling-height custom cabinetry, granite countertops, a built-in combo unit (Oven + Microwave) , a gas cooktop, and a grand center island, all complemented by designer lighting. The bright and airy family room, filled with natural light, offers a cozy fireplace and scenic views of the ravine, while the formal living and dining areas provide sophisticated entertaining spaces. The primary suite is a private retreat with a walk-in closet and spa-like ensuite, accompanied by five additional spacious bedrooms and a dedicated office. The fully finished 1,358 sq. ft. basement with a separate entrance is ideal for extended family or rental potential, featuring a large bedroom, a private office, a full kitchen, a spacious living area, and two bathrooms. It also includes a dedicated studio space, perfect for content creators looking for a professional setup. The beautifully landscaped backyard backs onto a serene ravine, providing a peaceful outdoor escape. A double-car garage and extended driveway complete this remarkable home. Located minutes from top-rated schools, scenic parks, shopping, dining, and major highways, this home offers the perfect blend of luxury, space, and modern convenience. A Rare Gem Space, Elegance & Investment Potential! (id:50787)
Ipro Realty Ltd.
70 Alicia Crescent
Thorold, Ontario
Introducing a stunning 3-bedroom + loft, freehold townhome, with no condo fees and ample parking! This 1-year-old residence offers modern living with spacious rooms, 1.5 bathrooms, and a generous walk-in closet in the master bedroom. The versatile loft space is perfect for a home office or an additional lounge area. Enjoy the convenience of second-floor laundry, stylish contemporary finishes, and sleek stainless steel appliances. Located in a prime location near Highway 406, Niagara College Welland Campus, and the rapidly growing Welland-Thorold border, this home provides the ideal mix of comfort and convenience. Don't miss out schedule your private showing today! (id:50787)
Homelife/miracle Realty Ltd
26 Brant Avenue
Mississauga (Port Credit), Ontario
Port Credit extra wide premium 70x125ft corner lot allows for additional 2stry carriage home + enjoy charming 4bdrm updated Victorian style original home. Existing 3rd stry attic loft with existing gable window offers amazing potential future opportunity for new luxury primary bdrm+ensuite, family lounge or additional work from home escape. Amazing lifestyle home walking distance from everything vibrant Port Credit has to offer including GO Station, LRT , Mentor College, Lake front trail, shopping & dining! Total Redevelopment opportunity equally attractive! Build multiple units utilizing premium lot for maximum investor/end user yield & return! Proven existing high end new builds in immediate area provide clear precedents & confirm this destination pocket of Port Credit as one of the most desirable areas to build & buy in GTA!Step back in time to a simpler more enjoyable way of life, relaxing on the front porch & enjoying the spacious yard or make your own exciting creative vision a beautiful reality! **EXTRAS** Custom kitchen and marble counters by Pearl Kitchens , All new appliances - LG oven , GE Fridge , LG MW , Kenmore DW , LG W/D , New Back deck 25x16 in 2024 (id:50787)
Hodgins Realty Group Inc.
443 County Rd 40
Douro-Dummer, Ontario
Located in the Township of Asphodel-Norwood known for its abundance of beautiful parks and trails, Stoney Lake only a short drive away, Peterborough approx 30 min drive. Situated on large private lot to enjoy privacy of country living with in-town amenities near by and easy Hwy access. This spacious home has a lot to offer and has potential for multi families. On the main level you'll find very spacious rooms with lots of windows for natural lighting. Main Floor Primary with ensuite and W/O to deck leading to beautiful large back yard. Kitchen with spacious eating area, upgraded Granite counters, sink & fixtures and lots of storage. Convenience of main floor laundry. Additional living space with a finished basement currently rented for $1600/month complete with kitchen, bedroom, 3pc bath and separate entrance, great in-law potential! As added bonus you'll find a finished 2 Bedroom Northlander trailer with capability to hook up water & hydro. Lots of parking in driveway and an over-sized double car garage with direct inside access leading into large foyer as well as separate entrance leading down to basement. This home has been lovingly cared for and sure to impress with all it has to offer! (id:50787)
New Era Real Estate
392 Grindstone Trail
Oakville (Jm Joshua Meadows), Ontario
A spacious semi-detached offering 3 bedrooms , 3.5 washrooms plus a versatile loft area on the third level that could easily be converted to a 4th bedroom with a 3 pc ensuite. This very well-maintained property, built in 2018, offers over 2,550 sq ft. of above-grade living space with beautiful hardwood floors through out entire home. Main floor features 9 ft. smooth ceilings, a large family room, modern upgraded eat-in kitchen with stainless steel appliances, quartz countertops, and a large island with breakfast bar. Second level features 3 bedrooms including a spacious primary bedroom with a large walk-in closet and a 5 pc ensuite including double sinks, shower stall and a whirlpool tub. The laundry room is also conveniently located on this level. The third level loft is a fantastic bonus space, complete with a gas fireplace, a 3 piece washroom and a balcony. The fully fenced backyard is maintenance free with interlocking stone surrounded by flower beds. Located in Oakville's sought-after family friendly community, this property is steps away from a playground, splash pad and a brand new school opening this September. Just minutes from trails, shopping, restaurants, hospital, Sixteen Mile Sports Complex, and easy access to Hwys 403 / QEW and 407. Furniture available for sale. (id:50787)
Right At Home Realty
153 Wilson Street W Unit# 106
Ancaster, Ontario
Welcome to 153 Wilson St W #106, a stunning brand-new condo built by Starward Homes in the heart of Old Ancaster. This modern residence is the newest addition to the historic Ancaster core, offering an unbeatable blend of style and convenience. This main-floor unit features nearly 700 sq. ft. of beautifully designed living space. The striking black kitchen boasts upgraded stainless steel appliances, sleek cabinetry, and a spacious island with seating. Open-concept living and dining areas are enhanced by upgraded lighting, creating a warm and inviting atmosphere. A separate den offers flexible space for a home office or reading nook. The generous-sized bedroom includes a privilege ensuite, while in-suite laundry adds extra convenience. The highlight of this unit is the expansive walkout terrace, perfect for outdoor relaxation and entertaining. Backing onto a quiet, tree-lined area, it offers exceptional privacy. With gas included in the condo fee, heating and cooling are both affordable and efficient. Located steps from grocery stores, medical offices, shopping, restaurants, parks, and with easy highway access, this home is ideal for first-time buyers or seniors seeking comfort and convenience. Book your showing today! (id:50787)
RE/MAX Escarpment Golfi Realty Inc.
1439 Main Street E
Hamilton (Homeside), Ontario
Great opportunity for live/work space along a major transit corridor with high daily traffic. This two-story commercial/retail building features a renovated ground floor with bright retail space, including a two-piece washroom. The second floor offers a two-bedroom apartment with a full bath. The T0C1 zoning allows for a wide variety of commercial/retail options, making it ideal for a restaurant, retail store, or office. The property is situated along the proposed LRT route and is within walking distance of the proposed 975-unit development at Delta High School. The property's front line has been updated due to the LRT expansion. Offering exceptional exposure to both foot and vehicle traffic. Work, live, and thrive at 1439 Main St East, with amazing visibility in ahigh-traffic area. (id:50787)
RE/MAX Escarpment Realty Inc.


