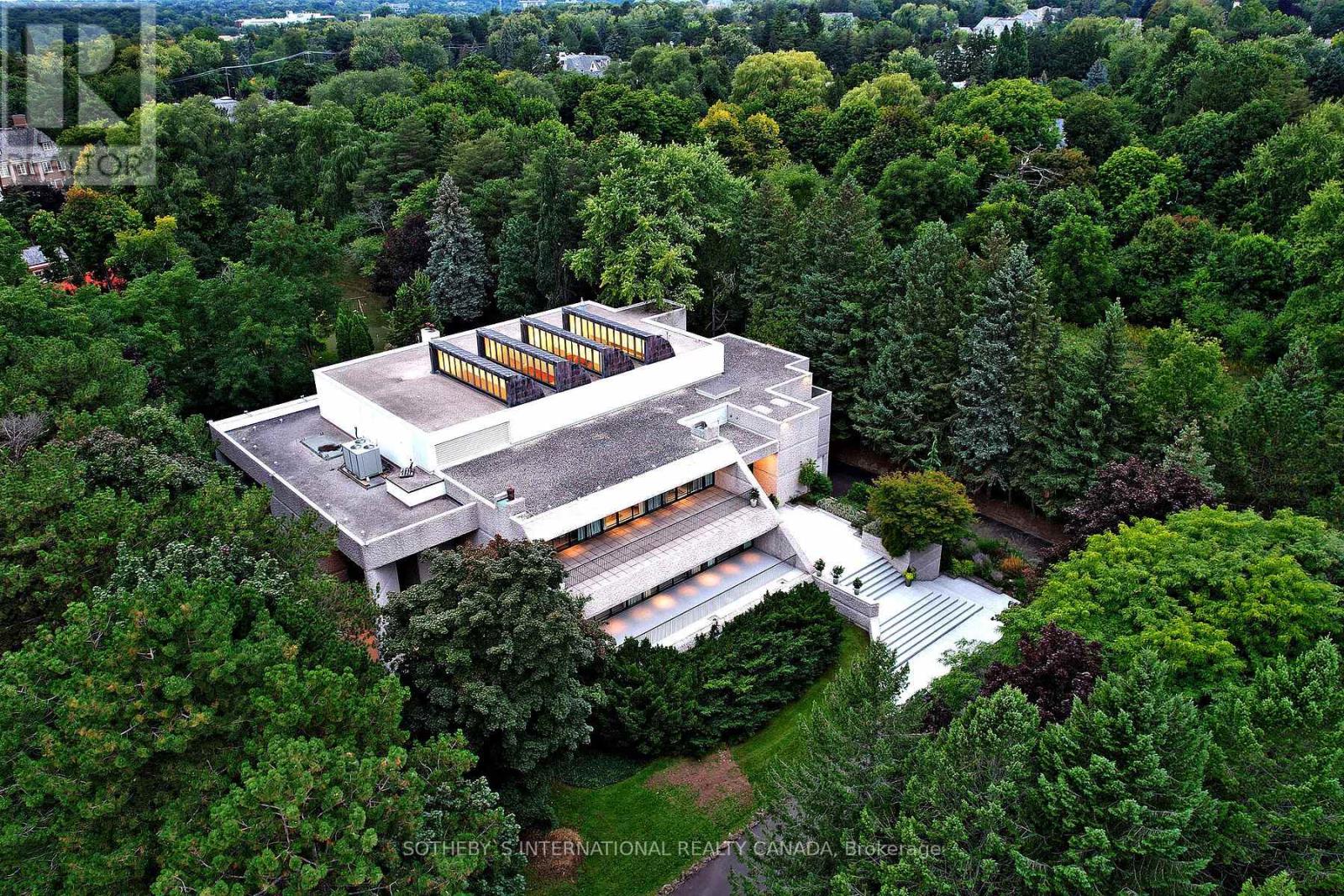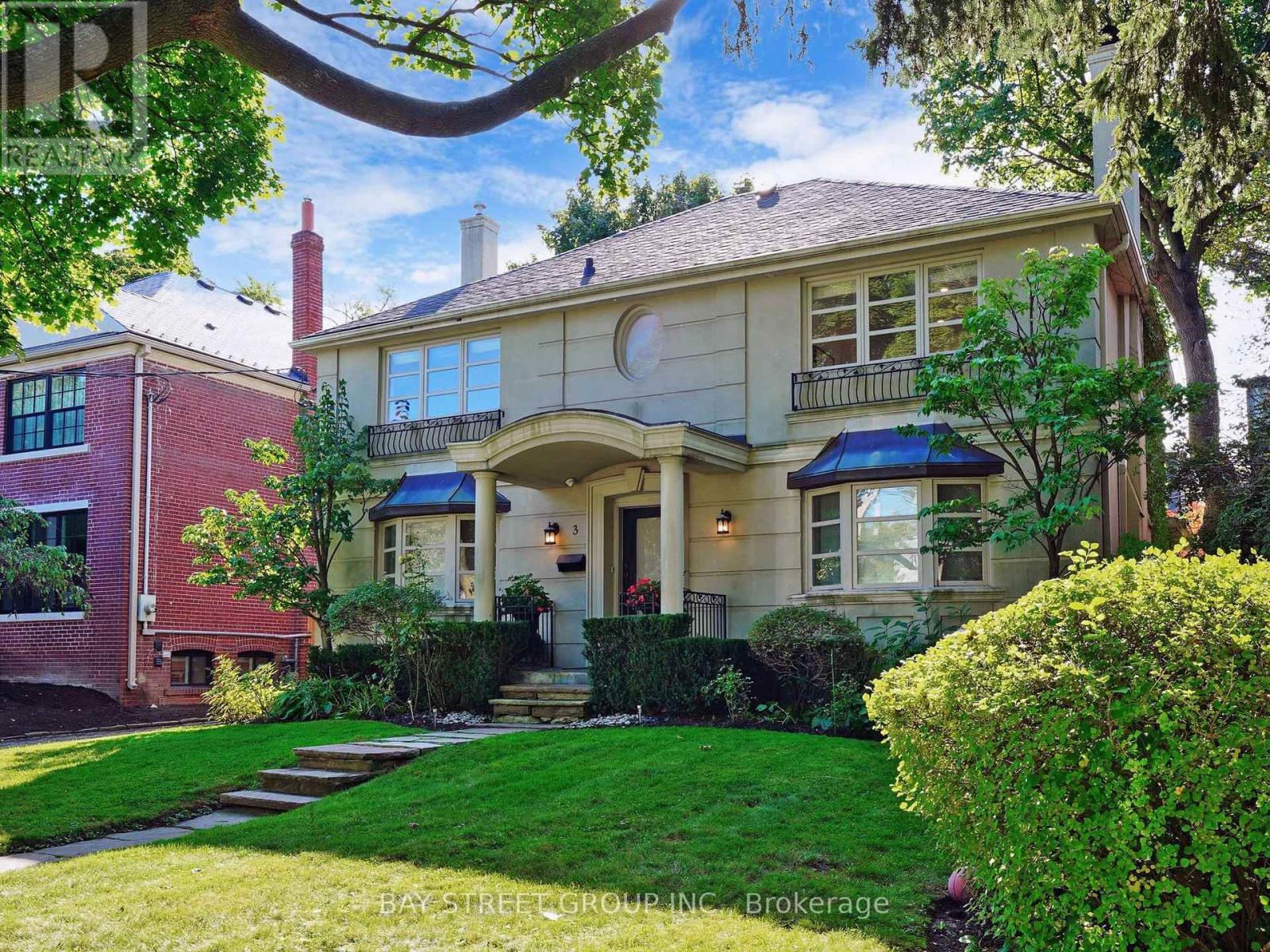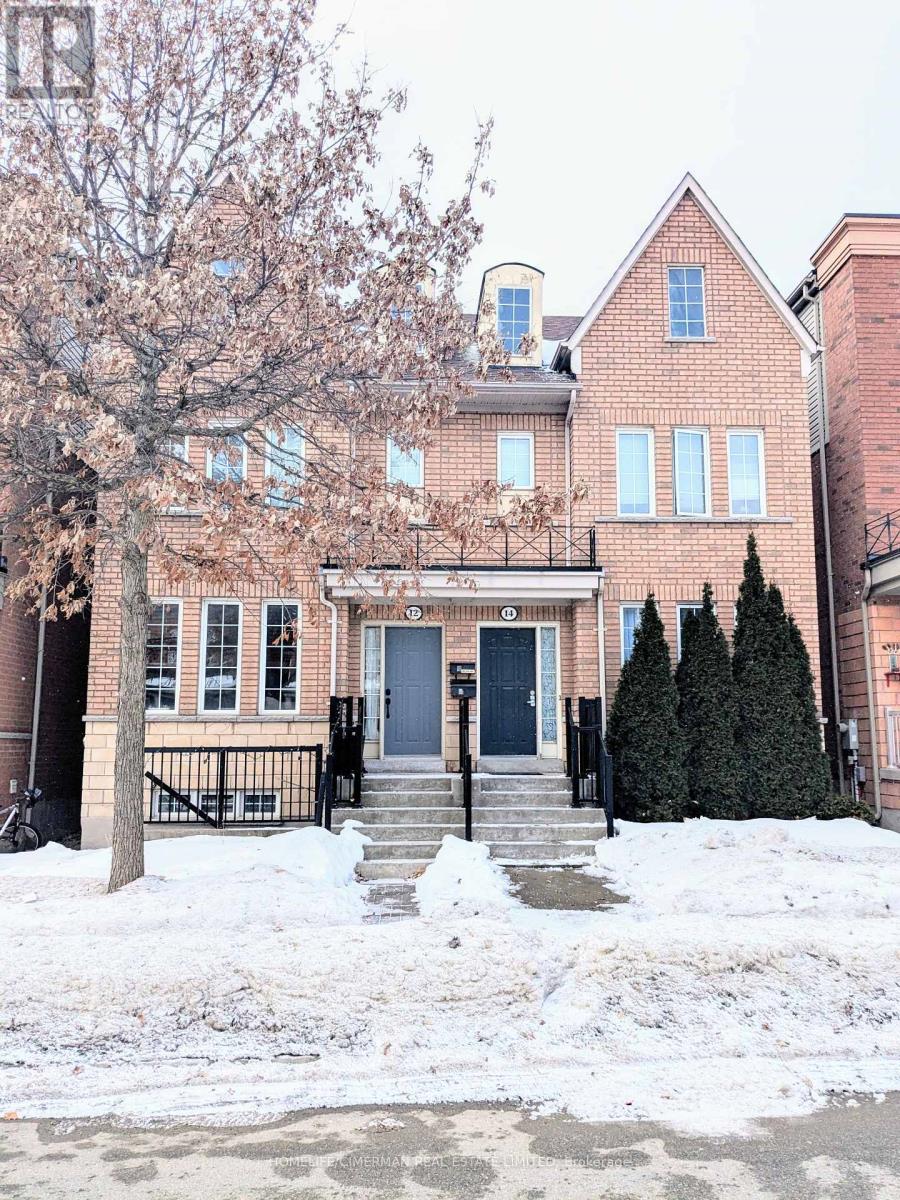30 High Point Road
Toronto (Bridle Path-Sunnybrook-York Mills), Ontario
An exceptionally rare landmark residence in Toronto's most prestigious neighbourhood. Discreetly hidden behind lush landscaping & on the quietest section of the Bridle Path. The internationally renowned architect John C Parkin successfully implemented his modern vision into this mid-century masterpiece. Parkin's forward thinking brought to life these unique attributes:(1) integrated a beautiful concrete building into the 2.12-acre landscape, with less traffic & more privacy (2) flooded the spaces in natural sunlight thanks to the central 4-storey solarium with massive skylights & enormous windows & private indoor & outdoor pools (3) subtlety united 2 ground-level drive-through indoor-garage facilities, and additional surface parking lot through circular driveway direct to grand landing. (4) created opulent spaces & casual intimate areas. Host a sizeable charitable event, with 26,000 sqft of space across all levels plus enormous open space at 3.5 storey atrium, you can easily accommodate large gatherings. Have a live band at the base of the atrium or spend intimate time in the zen meditation garden **EXTRAS** You will appreciate meticulous plans at every aspect of this modern wellness design. A statement for your family name stamp. A phenomenal estate to add to your life's most valuable collections. (id:50787)
Sotheby's International Realty Canada
4102 - 10 Navy Wharf Court
Toronto (Waterfront Communities), Ontario
* An Open Concept and Functional, 648 Sq. Ft., 1 Bedroom + Den + 1 Bath condo unit with 25 Sq. Ft. Balcony on the Top floor with sun setting & desirable views, which includes 1 Parking Spot (PIN #: 126940542) & 1 Locker (PIN #: 126940927). * Monthly condo maintenance fee includes water, hydro, heat, cooling, gas & access to on-site amenities. * Enjoy Gas stove home cooking * Indulge-in 30,000 Sq. Ft. of On-Site, Top-notch Amenities including indoor swimming pool, hot tub, indoor running track, bike spinning room, bowling alley, multi-sport (basketball/badminton) court, squash court, tennis court, gym & more. * Prime Downtown Location in the heart of Spadina Ave. and Bremner Blvd area. * Steps To TTC Transit streetcar (to TTC Subway Stations). * Less than 15 Minutes walk to Office Tower at 8 Spadina Ave for INTUIT Canada, FINANCEIT, Toronto Star & more; Office Tower at 120 Bremner Blvd for AMAZON Canada, APPLE Canada, ADVISORSTREAM, MARSH Canada & more; The PATH (Downtown Underground Walkway - Access via Metro Toronto Convention Centre South); Metro Hall, Sobeys Urban Fresh, Loblaws, Farm Boy, Shoppers, Fort York Library, Canoe Landing Park, CN Tower, Rogers Centre & more. * Easy Travel To Toronto Western Hospital, University of Toronto, OCAD, Toronto Metropolitan University, Union Station, Billy Bishop Toronto City Airport (YTZ), King West, Queen West, Tech Hub, Hospital/Financial/Entertainment Districts, QEW/Gardiner & more. (id:50787)
Prompton Real Estate Services Corp.
28 Glenorchy Road
Toronto (Bridle Path-Sunnybrook-York Mills), Ontario
Prestigious Bridle Path Ravine Mansion on Exclusive Enclaves of Glenorchy. Modern French Chateauesque with Renaissance Design. Renowned Hovan-Homes Masterpiece. Soaring 25 Ft Ceiling Anchors Grandeur Foyer and Symmetrical Layout. Upscale Finishes Acclaims Both Contemporary Living & Timeless Elegance. Total Appx 7,366 Sf Luxurious Interior. Above 5,564 sf. Walkout Lower Level 1,802 Plus 3-Car Garage. Upper Four Ensuite Bedrooms, Downstair Guestroom & Nanny's Quarter. Lavish Walk-in & Walk-through Wardrobes. Culinary Maple Kitchen. Hand-painted Royal Library. Salon Style Gallery Hallways. Segmental Arches, Detailed Dormers, Curved Staircase, Cast Iron Accents, and Silk Fabric Walls Consistently Honouring the Homeowner's Fine Taste. Sitting atop of Acres of Lush Glendon Forest & Sunnybrook Park to Enjoy Panoramic Greenery & Private Oasis. Perfect Proximity to Granite Club, Golf Courses, Crescent, Harvergal, T.F.S., U.C.C., Crestwood & Wealth Choice of Top Ranking Public & Private Schools. **EXTRAS** Enhanced Outdoor Living Adored Professionally Crafted Front & Back Gardens, Grotto Patio & Natural Stone Paths, Circular Driveway Extending Long Inner Drive, and An Unparalleled Extraordinary: The Magnificent Ravine !!! (id:50787)
Sotheby's International Realty Canada
2604 - 55 Charles Street E
Toronto (Church-Yonge Corridor), Ontario
Experience sophisticated city living in this stunning 2-bedroom, 2-bathroom condo, ideally situated just south of Yonge & Bloor. Nestled in one of Toronto's most vibrant neighbourhoods, this suite offers unparalleled access to restaurants, cafes, bars, medical offices, banks, grocery stores, the Eaton Centre, and TTC transit. With Yorkville, the University of Toronto, Toronto Metropolitan University, and the DVP just minutes away, the location is truly unbeatable. Inside, the spacious eat-in kitchen is perfect for casual dining, while the open-concept living space is designed for both comfort and style. The primary bedroom boasts a 3-piece ensuite bath, offering a private retreat, while the second bedroom features a closet and sleek sliding doors, making it a versatile space for a bedroom or home office. Beyond your suite, enjoy an impressive lineup of building amenities, including a rooftop terrace with BBQs, a state-of-the-art fitness center and sauna (virtual cycling studios, boxing, Olympic lifting, yoga, and more), concierge service, Zen lounge, private dining area, media room, pet spa, guest suites, and temperature-controlled parcel storage. The large party room extends to an outdoor landscaped terrace, creating the perfect setting for entertaining. With an almost perfect walk score, this is urban living at its finest. Don't miss your chance to call 55 Charles St E home! (id:50787)
Tfn Realty Inc.
3 Silverwood Avenue
Toronto (Forest Hill South), Ontario
Rare Opportunity to Live in Toronto's Prestigious Forest Hill Village! Fabulous 4+1 Bedroom on A Pool Sized Lot!! Situated on the Sunnier South Side of the Street, the Home Enjoys a Private Backyard that Basks in Natural Light. Newly Rennovated Huge Family Eat-In Kitchen With Large Waterfall Island, High-end Appliances, Custom Lights and Walk-Out To Deck and Garden. New Hardwood Stairs and Hardwood flooring throughout Main and Second Floor! Spectacular Family Room with Cathedral Ceiling, Skylights, Custom Extensive Millwork & Slate Fireplace; Large Living Room with Slate Fireplace; New Washrooms on Main and 2nd Floor. Spacious Master Suite With Walk-in Closet and 5Pc Ensuite; Long Private Driveway for up to 5 Cars! Just Minutes from Renowned Public Schools and Elite Schools like UCC and BSS, and the Chic Boutiques of the Lower Village, Restaurants, Gorgeous Parks and Trails, TTC, and More! Move In and Enjoy Life in One of the City's Most Coveted Neighborhoods! (id:50787)
Bay Street Group Inc.
512 - 115 Mcmahon Drive
Toronto (Bayview Village), Ontario
Beautiful Sun-Filled One-Bedroom Plus Flex Space In Prestigious Bayview Village. Modern Kitchen W/ Full-Sized Integrated Appliances & Quartz Counter. Spa-Like Bath With Marble Tiles. Full Width Balcony. Floor To Ceiling Windows. Conveniently Located At Leslie/Sheppard Near Highways (401, 404&Dvp), Subways (Bessarion+Leslie), Go Train (Oriole). Close To Bayview Village, Fairview Mall, Restaurants, Groceries, Banks&More. (id:50787)
Sutton Group-Admiral Realty Inc.
8 - 303 King Street N
Waterloo, Ontario
Spacious & Renovated 3-Bedroom Furnished Unit in Prime Waterloo. Location! Welcome to 303 King St N, Waterloo! This beautifully renovated and fully furnished 3-bedroom unit offers the perfect blend of comfort and convenience. Features: Fully furnished Move in hassle-free!. Spacious living area with modern finishes. Private balcony to enjoy fresh air and city views .Updated kitchen & bathroom for a sleek, contemporary feel .On-site coin laundry for easy access Parking and Hydro included. Unbeatable Location: Steps from shopping centers, grocery stores, and top-rated restaurants. Close to both universities (University of Waterloo & Wilfrid Laurier University). Excellent access to public transit for easy commuting . Perfect for students, young professionals, or anyone looking for a stylish and convenient home in Waterloo! Don't miss out book a viewing today! (id:50787)
Executive Homes Realty Inc.
34 Regent Street
Trent Hills (Campbellford), Ontario
Freehold luxury new townhome. Large lot 20ft x 99ft Main & second floor 1587 sft plus finished basement 906sft, finished garage 215sft, modern finished 3 large bedrooms, 4 washrooms, open concept kitchen quartz countertop 3ft x8ft breakfast island. Red oak stair through out 3 floors. Large glass curb less showers with linear drains. Insulated Concrete Form (ICF) foundation best value for moisture, sound and insulation. Municipal water, sewer services natural gas heating with tankless water heater, central air condition. 7 years Tarion new home warranty. Close to shopping amenities, hospital care center and new Sunny Life Wellness & Recreation Centre. Bell & East Link fiber services. Please note this is a new lot to be registered and tax not assigned yet. All measurements approximately and subject to change without notice. **EXTRAS** AC, fridge, dryer, washer, microwave, stove, dishwasher, electrical fireplace and EV charger included. 200amp services. (id:50787)
Homelife Landmark Realty Inc.
56 - 113 Hartley Avenue E
Brant (Paris), Ontario
End unit townhouse situated in family friendly neighborhood. Freehold 1,830 sqft open concept lots of space for a family great opportunity as an investment property. 3 bedrooms, 2.5 bathrooms, and 2 parking space with a balcony lots of natural lights with big windows, abundance of storage space. Located close to long list of amenities in beautiful town of Paris, its a must see. Double-door entrance leads to ground floor room which can also be used as guest room, an office, or a media room and many more. the second floor contains kitchen, living and dining alongside with a guest bathroom. Don't miss out on this wonderful opportunity to own a charming home in a vibrant community in Paris! Condo Corporation Maintains snow removal and landscaping in common areas. Close to Visitors Parking. Under Tarion Structural Warranty Until 2028, In the Centre of Hwy 401 & 403. (id:50787)
Homelife/miracle Realty Ltd
10 Stuckey Lane
East Luther Grand Valley (Grand Valley), Ontario
Welcome to 10 Stuckey Lane situated on a premium 115ft lot in the highly sought after Mayberry Hill community in the beautiful Grand Valley. This 4+1 bedroom detached home offers an open layout main floor living and dining space making it an absolute dream for entertainment! Beautiful Kitchen with separate pantry, Stove Gas Line Access and overhead microwave range. Premium flooring throughout - absolutely zero carpet. The second floor boasts a Large Primary bedroom with his & her closets, spacious ensuite with modern double vanity and beautifully tiled walk-in shower. 3 generously sized bedrooms and main bath with tub perfect for a growing family. The fully finished basement (2019) offers an open concept living/dining area, a spacious bedroom, full kitchen and 3pc bath making it a great opportunity for either rental income, in-law suite or living space. Double Car Garage w. Remote entry & Huge Backyard. Conveniently located just minutes to local shopping and amenities, short drive to the heart of nearby Orangeville. Dont miss out on this one, Book a showing today! **EXTRAS** Built-In Surround Sound System In Great Rm, Pot Lights, Cvac. (id:50787)
Keller Williams Real Estate Associates
132 Waters Way
Wellington North (Arthur), Ontario
In the beautiful community of Arthur is this brand new magnificent 1623 Sq ft. water fronting townhome directly adjacent to parkland. As a corner-end townhome, you will find bright sunny windows at every turn, with views of the park directly beside you. No expense was spared in appointing this home. Offering smooth ceilings throughout. Elegant dark stained hardwood flooring with matching railings and pickets. Throughout the home you will find a very neutral colour palette suited to anyone's tastes. In the kitchen you will find an abundance of cabinetry and an overall surprisingly spacious kitchen with quartz counter tops and a modern backsplash. Top of the line stainless steel kitchen appliances include; French door counter depth fridge, gas range, dishwasher & a stainless steel hood fan. On the upper floor, you will find four generously sized bedrooms, with two of those bedrooms offering unobstructed views of the pond directly in front of you, just open your windows and listen to the beauty of natures sounds as you fall asleep. In the top floor laundry room you will find a high efficiency front load matching laundry pair. The master ensuite is an elegant retreat. Custom zebra blinds throughout. All the big city amenities are right nearby, with Orangeville and Fergus only 20-25 minutes away. This home is equipped with a central air conditioning system, a whole home humidification system & an Ecobee Wi-Fi Thermostat for your health and comfort. (id:50787)
Ipro Realty Ltd.
14 Haynes Avenue
Toronto (York University Heights), Ontario
Great Investment Opportunity In York University Village! Spacious Semi Detached, Two-Story Home With Wood And Ceramic Flooring, Oak Staircase, And Finished Basement Unit. Features Double Garage, Fully Renovated Yard And Central Air Conditioning Perfected For Investors Or Families! High Demand Area With Excellent Rental Potential. Subway, Walmart, York University And Seneca College Nearby. (id:50787)
Homelife/cimerman Real Estate Limited












